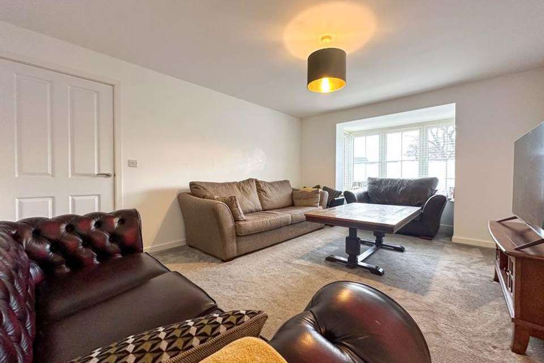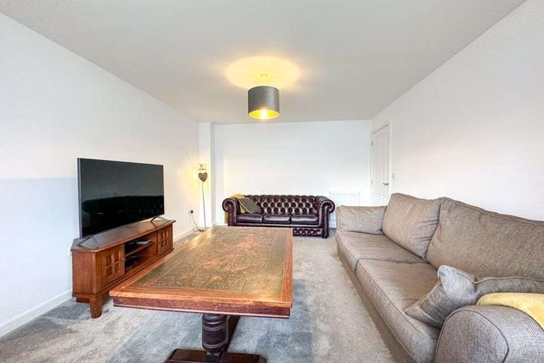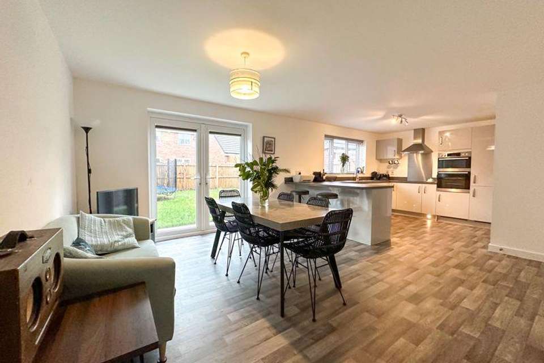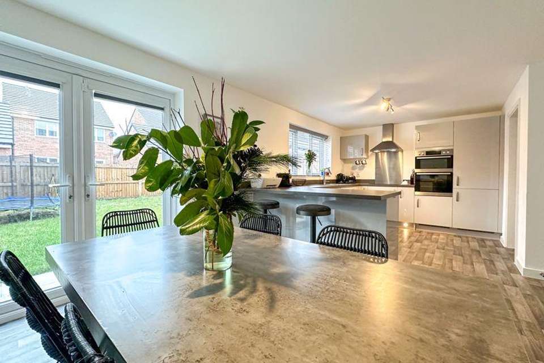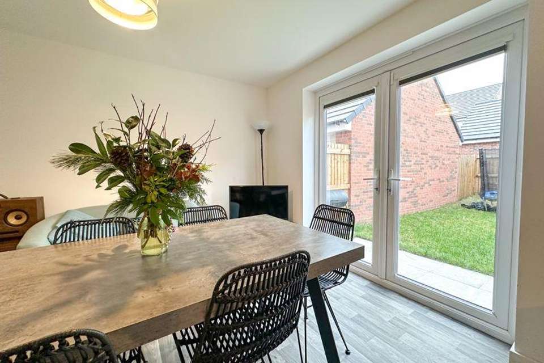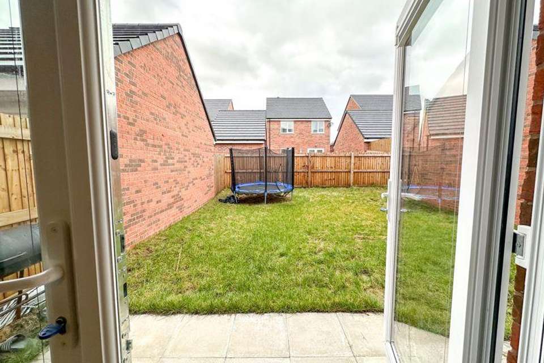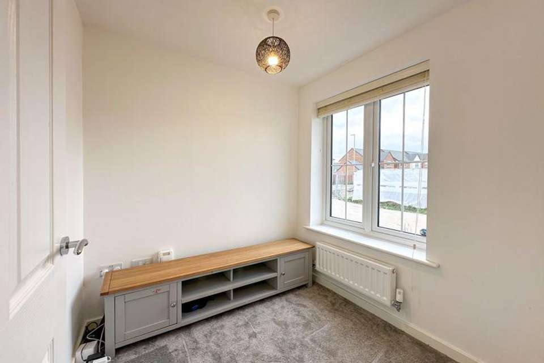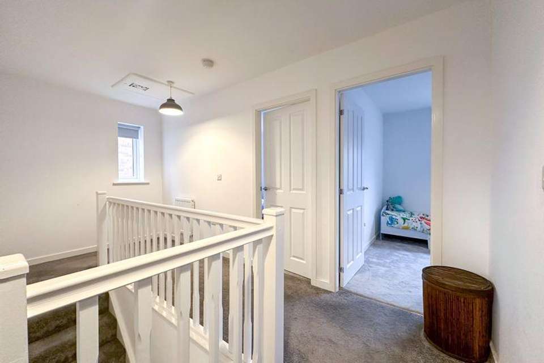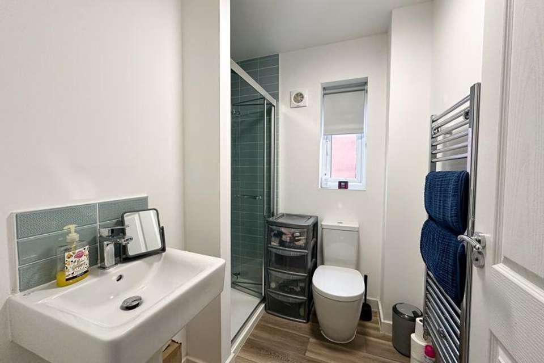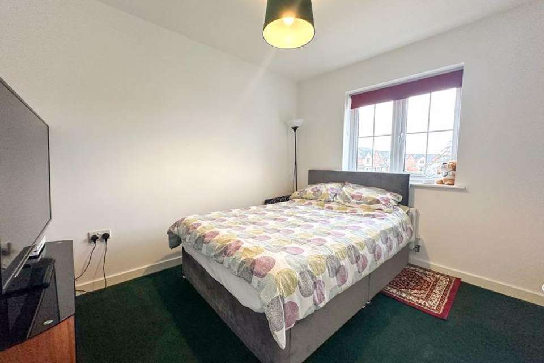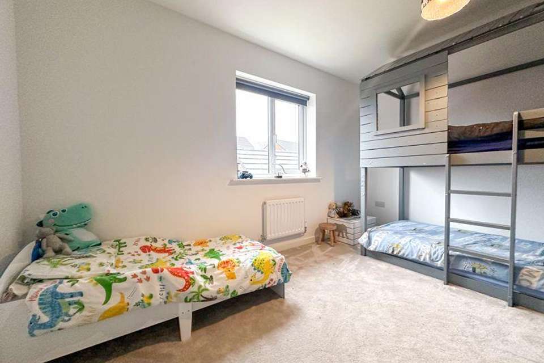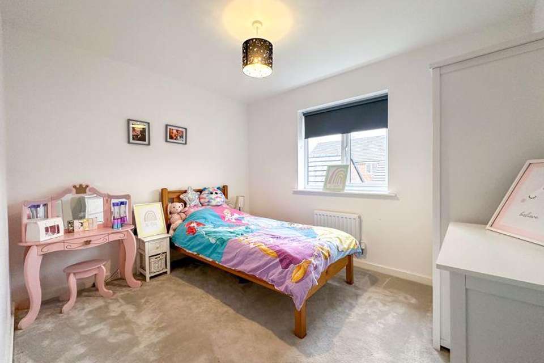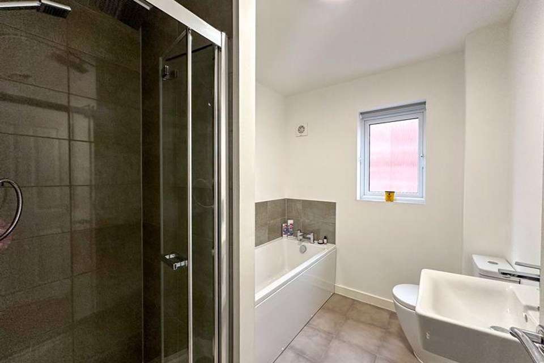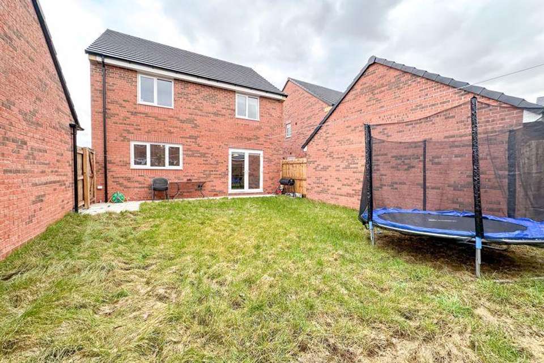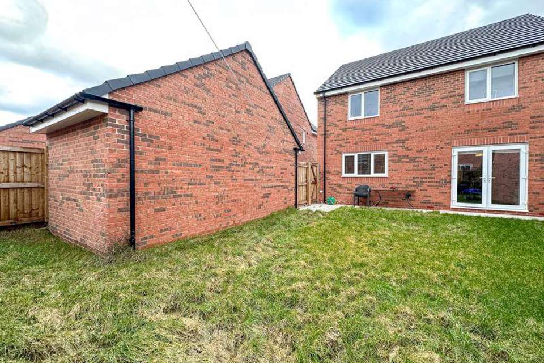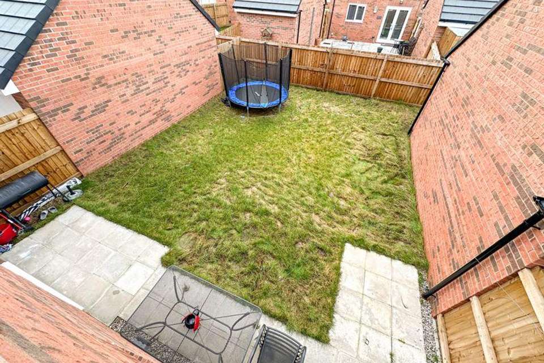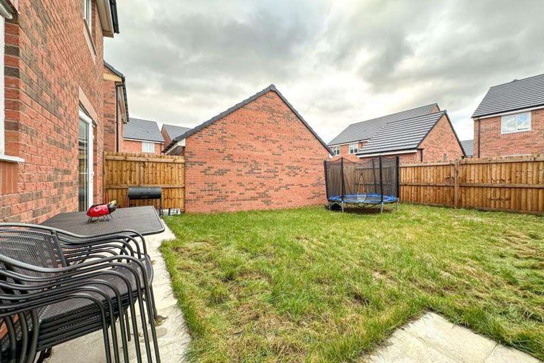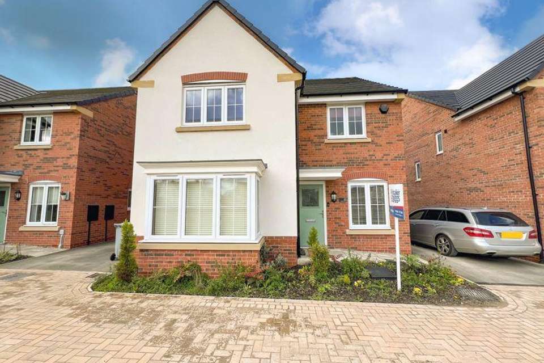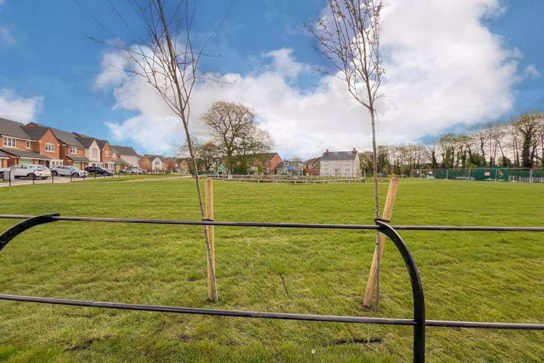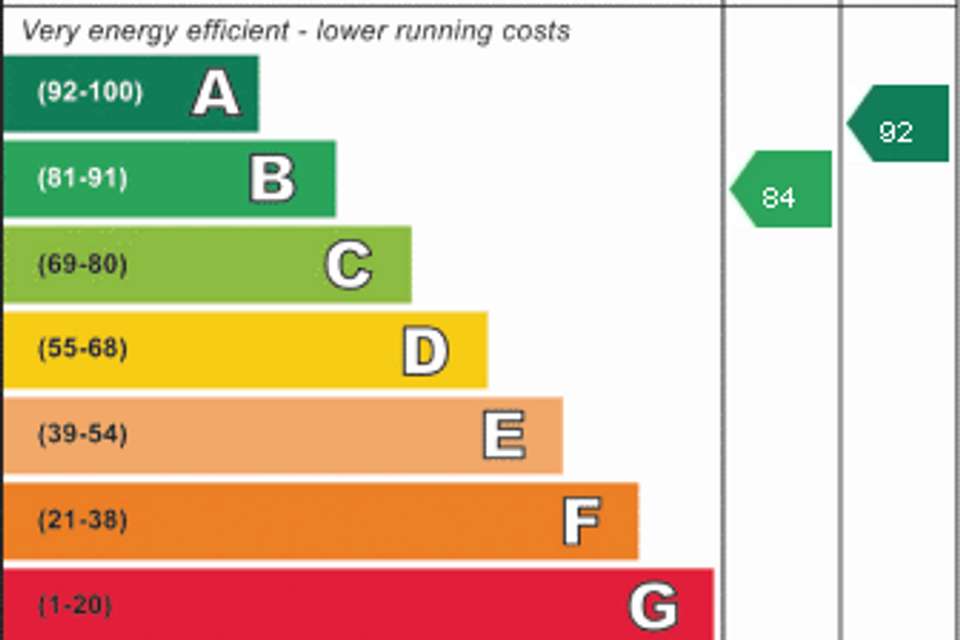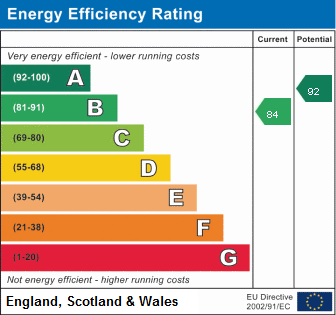4 bedroom detached house for sale
Burgess Place, Congletondetached house
bedrooms
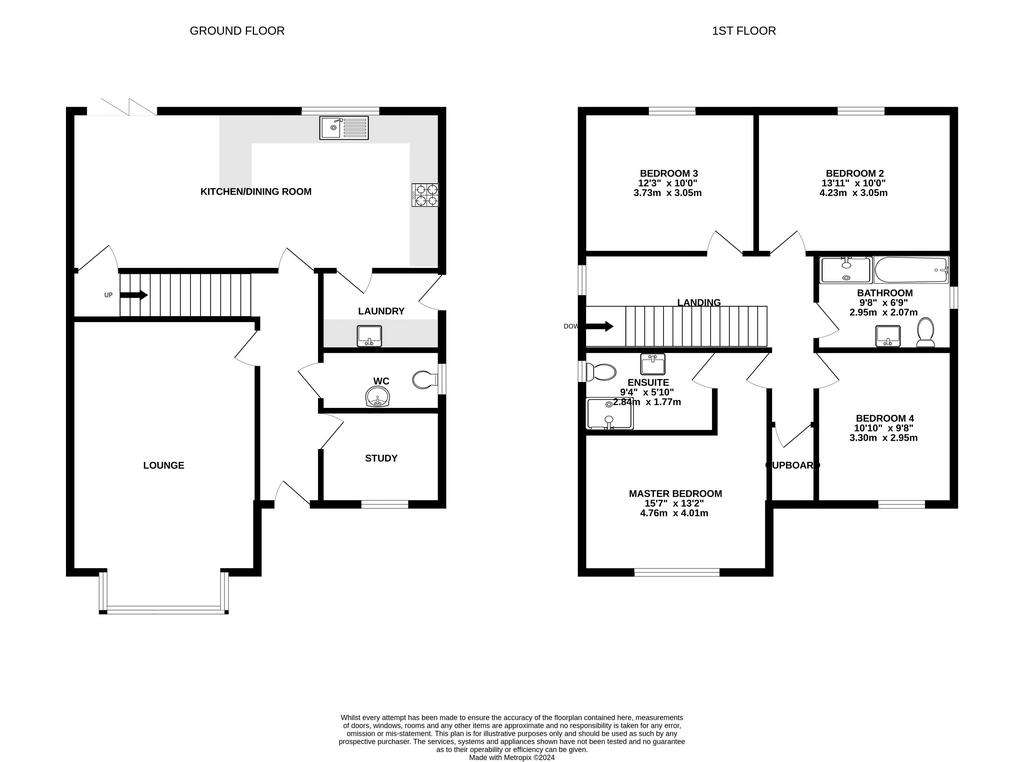
Property photos


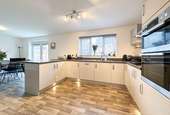
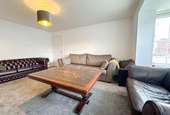
+24
Property description
*NEW PRICE* The Mitford - We are pleased to present to the market this four bedroom detached family home, perfectly located on a privileged position within the brand new Miller Homes development of Turnstone Grange, offering all the advantages you would expect from a new home including NHBC guarantee, whilst being accessible to the local amenities of West Heath shopping facilities with Congleton town a short distance away plus being on the doorstep of Back lane playing fields, ideal for recreational use plus the wonderful walks of Astbury Mere Country Park close by.This well presented home briefly comprises of to the ground floor: - lounge with a walk-in bay window, open plan kitchen/diner, separate study/playroom, utility room and for your convenience a downstairs cloakroom.To the first floor you will find four good sized bedrooms with an en-suite to the master bedroom and a family bathroom serving the remaining three bedrooms.Externally to the rear is a good-sized garden mainly laid to lawn plus an extended patio area ideal for alfresco dining during those warmer months.To the front of the property there is a well-maintained border with shrubbery and plants plus a pathway leading up to the front door. Benefiting from ample off-road parking for two cars with immediate access to the detached garage. Perfectly situated for the local amenities, the fantastic range of primary and high schools as well as easy access to neighbouring Cheshire towns of Sandbach, Holmes Chapel and Knutsford plus convenient motorway and railway access and the accessible link road.A viewing come highly recommended to fully appreciate what this impressive home has to offer.
Entrance porch
having a composite entrance door with central glazed panel, radiator. Stairs to first floor landing.
Ground floor cloaks - 6' 11'' x 3' 7'' (2.10m x 1.09m)
Having a wash hand basin with mixer tap and splashback tiling, WC, UPVC double glazed window to side aspect. Radiator, grey wood effect vinyl flooring.
Lounge - 11' 10'' x 17' 8'' (3.61m x 5.39m)
into bay. Having a UPVC double glazed walk bay window to the front aspect having views over the adjacent nature pond and children's play area. Two radiators.
Study/Playroom - 6' 9'' x 6' 9'' (2.07m x 2.07m)
Having UPVC glazed window to the front aspect having views adjacent nature pond and children's play area. Radiator.
Open Plan Living Kitchen - 23' 5'' x 12' 7'' (7.14m x 3.84m)
Impressive sized Living kitchen having a combined dining and living space. kitchen area furnished with range of on trend light grey gloss units with contrasting work surface over incorporating a one and a half bowl single drainer stainless steel sink with mixer tap over. Incorporating breakfast bar, having seating for up to 4 people .Range of quality integral appliances including a double combination oven and grill, four ring ceramic hob with touch controls & stainless steel chimney style extractor fan over with matching splashback. Integrated fridge freezer & dishwasher. LED lighting to kickboards. Continuous oak effect vinyl flooring, UPVC double glazed window to the rear aspect. Opening into combined dining and living space having UPVC double glazed French doors allowing access onto the rear patio and gardens. Radiator, walk in under stairs store cupboard.
Utility room - 6' 10'' x 5' 5'' (2.08m x 1.66m)
Having a range of matching wall mounted cupboard and base units with contrasting worksurface over incorporating a stainless steel sink unit with mixer tap over. Plumbing for washing machine, space for tumble dryer. Cupboard housing gas central heating boiler. Radiator, wood effect vinyl flooring, wall mounted alarm controls, extractor fan to ceiling, half glazed composite rear entrance door giving access to the gardens.
First Floor Galleried Landing
Having UPVC double glazed window to the side aspect, radiator, access to loft space. Built in store cupboard with hanging rail.
Bedroom One - 15' 1'' x 11' 10'' (4.59m x 3.61m)
(4.59m reducing to 3.05m) into wardrobes. UPVC double glazed window to the front aspect having open views over the adjoining nature pond and children's playing area. Radiator, built in wardrobes with sliding smoked mirrored doors having hanging rail & shelving.
En-Suite - 6' 7'' x 6' 6'' (2.00m x 1.98m)
Having a modern suite comprising of walk-in shower cubicle with bifold glaze doors with dual thermostatically controlled shower, having fixed rainfall effect showerhead and detachable shower all within a fully tiled area. Pedestal wash hand basin, low-level WC, chrome heated towel radiator, oak effect Vinyl flooring, splashback tiling, extractor fan to wall, UPVC double glazed obscured window to the side aspect.
Bedroom Two - 11' 3'' x 10' 5'' (3.44m x 3.17m)
(3.44 m into alcove reducing to 2.54 m) Having UPVC double glazed window to the front aspect overlooking nature pond and children's play area. Radiator. Niche for wardrobe.
Family Bathroom - 8' 4'' x 6' 7'' (2.55m x 2.00m)
having UPVC double glazed window to the side aspect, extractor fan, tiled effect vinyl flooring. Modern bathroom suite comprising of panelled bath with central mixer tap, pedestal wash hand basin, enclosed shower cubicle with glazed bifold doors in fully tiled area with a dual thermostatically controlled chrome shower with fixed rainfall showerhead and detachable shower. Splashback tiling to the walls. Extractor fan.
Bedroom Three - 12' 5'' x 9' 0'' (3.78m x 2.75m)
Having UPVC double glazed window to the rear aspect, radiator
Bedroom Four - 8' 11'' x 10' 9'' (2.73m x 3.27m)
Having a double glaze window to the rear aspect overlooking the garden, radiator.
Externally
Good sized rear garden, mainly laid to lawn with rear patio. Off road parking for two vehicles, allowing immediate access to the garage.
Council Tax Band: E
Tenure: Freehold
Entrance porch
having a composite entrance door with central glazed panel, radiator. Stairs to first floor landing.
Ground floor cloaks - 6' 11'' x 3' 7'' (2.10m x 1.09m)
Having a wash hand basin with mixer tap and splashback tiling, WC, UPVC double glazed window to side aspect. Radiator, grey wood effect vinyl flooring.
Lounge - 11' 10'' x 17' 8'' (3.61m x 5.39m)
into bay. Having a UPVC double glazed walk bay window to the front aspect having views over the adjacent nature pond and children's play area. Two radiators.
Study/Playroom - 6' 9'' x 6' 9'' (2.07m x 2.07m)
Having UPVC glazed window to the front aspect having views adjacent nature pond and children's play area. Radiator.
Open Plan Living Kitchen - 23' 5'' x 12' 7'' (7.14m x 3.84m)
Impressive sized Living kitchen having a combined dining and living space. kitchen area furnished with range of on trend light grey gloss units with contrasting work surface over incorporating a one and a half bowl single drainer stainless steel sink with mixer tap over. Incorporating breakfast bar, having seating for up to 4 people .Range of quality integral appliances including a double combination oven and grill, four ring ceramic hob with touch controls & stainless steel chimney style extractor fan over with matching splashback. Integrated fridge freezer & dishwasher. LED lighting to kickboards. Continuous oak effect vinyl flooring, UPVC double glazed window to the rear aspect. Opening into combined dining and living space having UPVC double glazed French doors allowing access onto the rear patio and gardens. Radiator, walk in under stairs store cupboard.
Utility room - 6' 10'' x 5' 5'' (2.08m x 1.66m)
Having a range of matching wall mounted cupboard and base units with contrasting worksurface over incorporating a stainless steel sink unit with mixer tap over. Plumbing for washing machine, space for tumble dryer. Cupboard housing gas central heating boiler. Radiator, wood effect vinyl flooring, wall mounted alarm controls, extractor fan to ceiling, half glazed composite rear entrance door giving access to the gardens.
First Floor Galleried Landing
Having UPVC double glazed window to the side aspect, radiator, access to loft space. Built in store cupboard with hanging rail.
Bedroom One - 15' 1'' x 11' 10'' (4.59m x 3.61m)
(4.59m reducing to 3.05m) into wardrobes. UPVC double glazed window to the front aspect having open views over the adjoining nature pond and children's playing area. Radiator, built in wardrobes with sliding smoked mirrored doors having hanging rail & shelving.
En-Suite - 6' 7'' x 6' 6'' (2.00m x 1.98m)
Having a modern suite comprising of walk-in shower cubicle with bifold glaze doors with dual thermostatically controlled shower, having fixed rainfall effect showerhead and detachable shower all within a fully tiled area. Pedestal wash hand basin, low-level WC, chrome heated towel radiator, oak effect Vinyl flooring, splashback tiling, extractor fan to wall, UPVC double glazed obscured window to the side aspect.
Bedroom Two - 11' 3'' x 10' 5'' (3.44m x 3.17m)
(3.44 m into alcove reducing to 2.54 m) Having UPVC double glazed window to the front aspect overlooking nature pond and children's play area. Radiator. Niche for wardrobe.
Family Bathroom - 8' 4'' x 6' 7'' (2.55m x 2.00m)
having UPVC double glazed window to the side aspect, extractor fan, tiled effect vinyl flooring. Modern bathroom suite comprising of panelled bath with central mixer tap, pedestal wash hand basin, enclosed shower cubicle with glazed bifold doors in fully tiled area with a dual thermostatically controlled chrome shower with fixed rainfall showerhead and detachable shower. Splashback tiling to the walls. Extractor fan.
Bedroom Three - 12' 5'' x 9' 0'' (3.78m x 2.75m)
Having UPVC double glazed window to the rear aspect, radiator
Bedroom Four - 8' 11'' x 10' 9'' (2.73m x 3.27m)
Having a double glaze window to the rear aspect overlooking the garden, radiator.
Externally
Good sized rear garden, mainly laid to lawn with rear patio. Off road parking for two vehicles, allowing immediate access to the garage.
Council Tax Band: E
Tenure: Freehold
Interested in this property?
Council tax
First listed
Over a month agoEnergy Performance Certificate
Burgess Place, Congleton
Marketed by
Whittaker & Biggs - Congleton 16 High Street Congleton, Cheshire CW12 1BDPlacebuzz mortgage repayment calculator
Monthly repayment
The Est. Mortgage is for a 25 years repayment mortgage based on a 10% deposit and a 5.5% annual interest. It is only intended as a guide. Make sure you obtain accurate figures from your lender before committing to any mortgage. Your home may be repossessed if you do not keep up repayments on a mortgage.
Burgess Place, Congleton - Streetview
DISCLAIMER: Property descriptions and related information displayed on this page are marketing materials provided by Whittaker & Biggs - Congleton. Placebuzz does not warrant or accept any responsibility for the accuracy or completeness of the property descriptions or related information provided here and they do not constitute property particulars. Please contact Whittaker & Biggs - Congleton for full details and further information.


