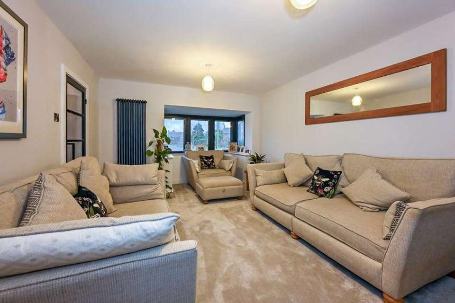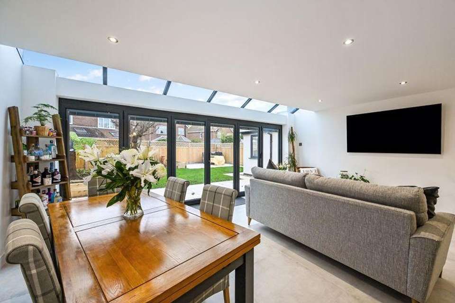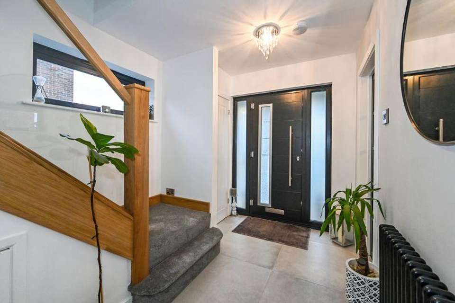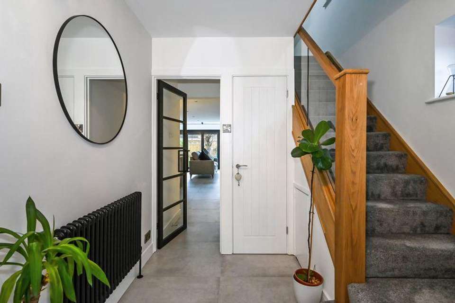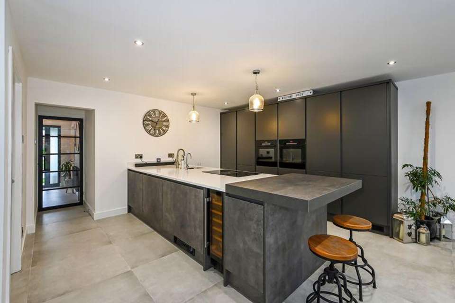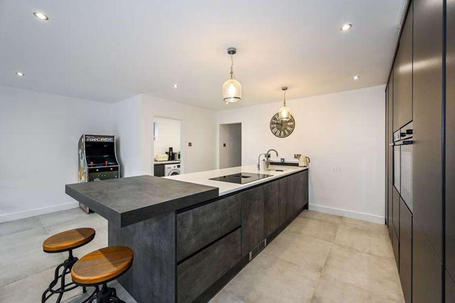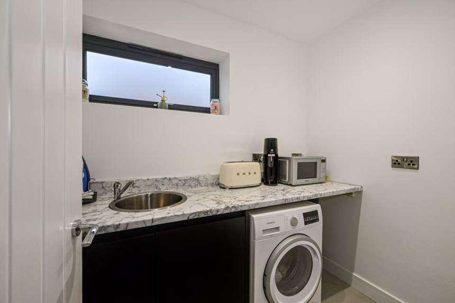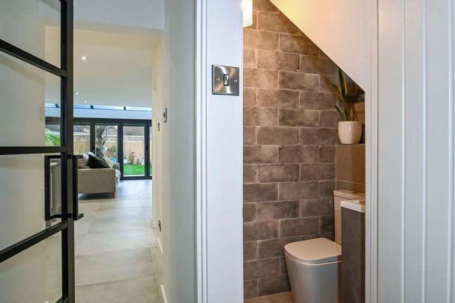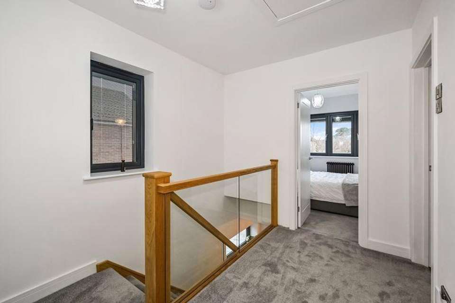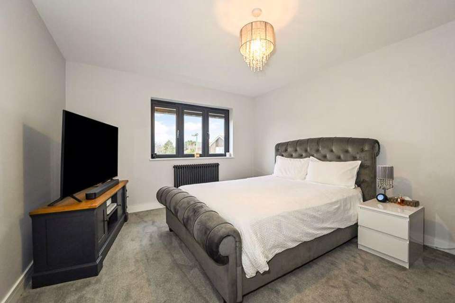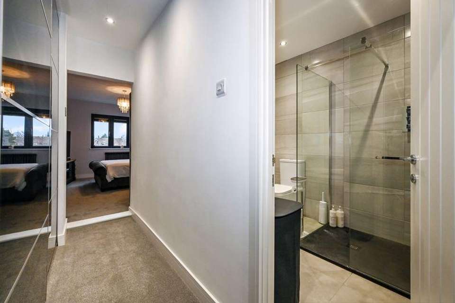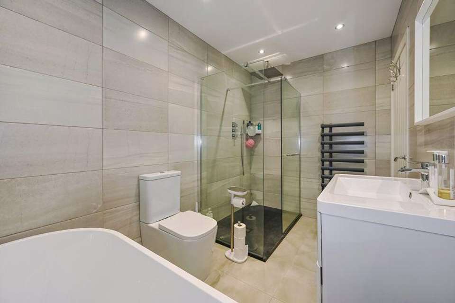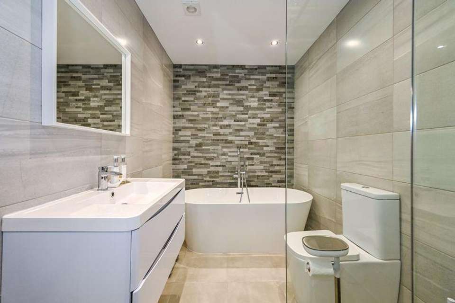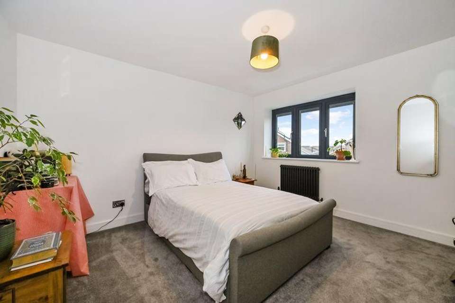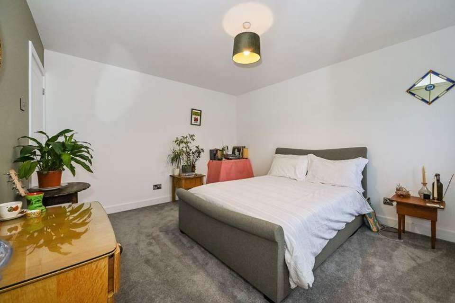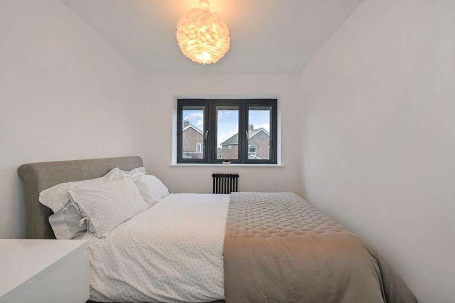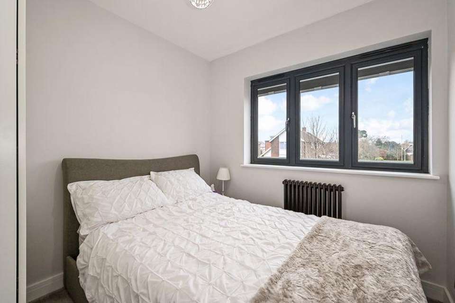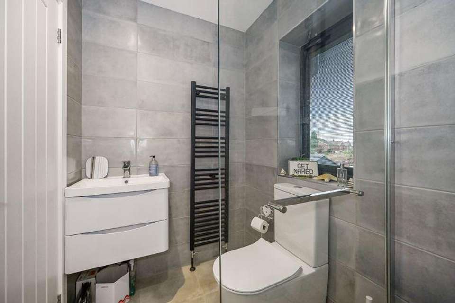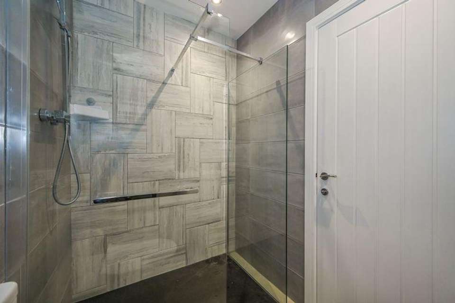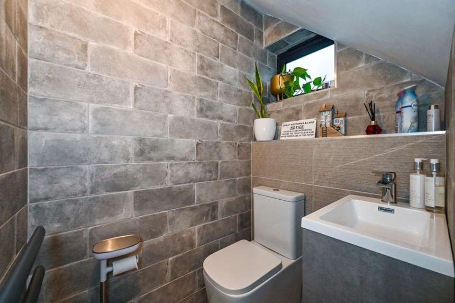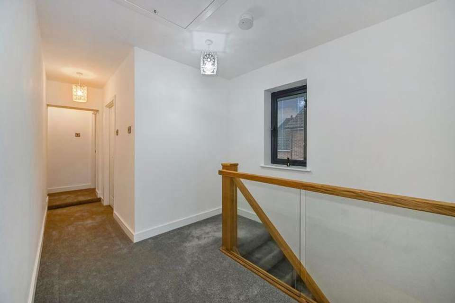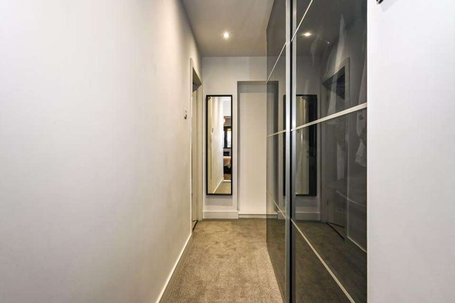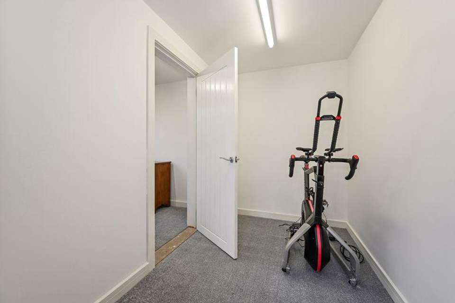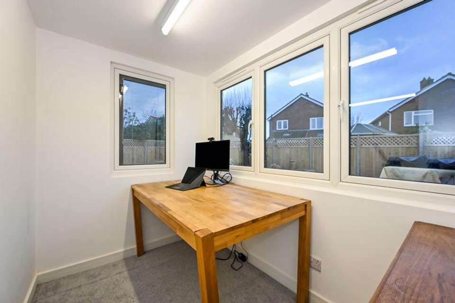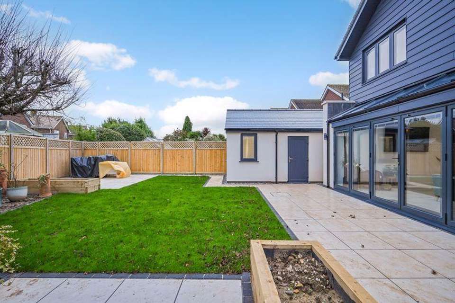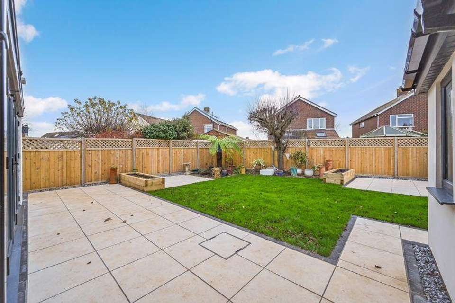4 bedroom detached house for sale
Cheltenham Crescent, Lee-On-The-Solentdetached house
bedrooms
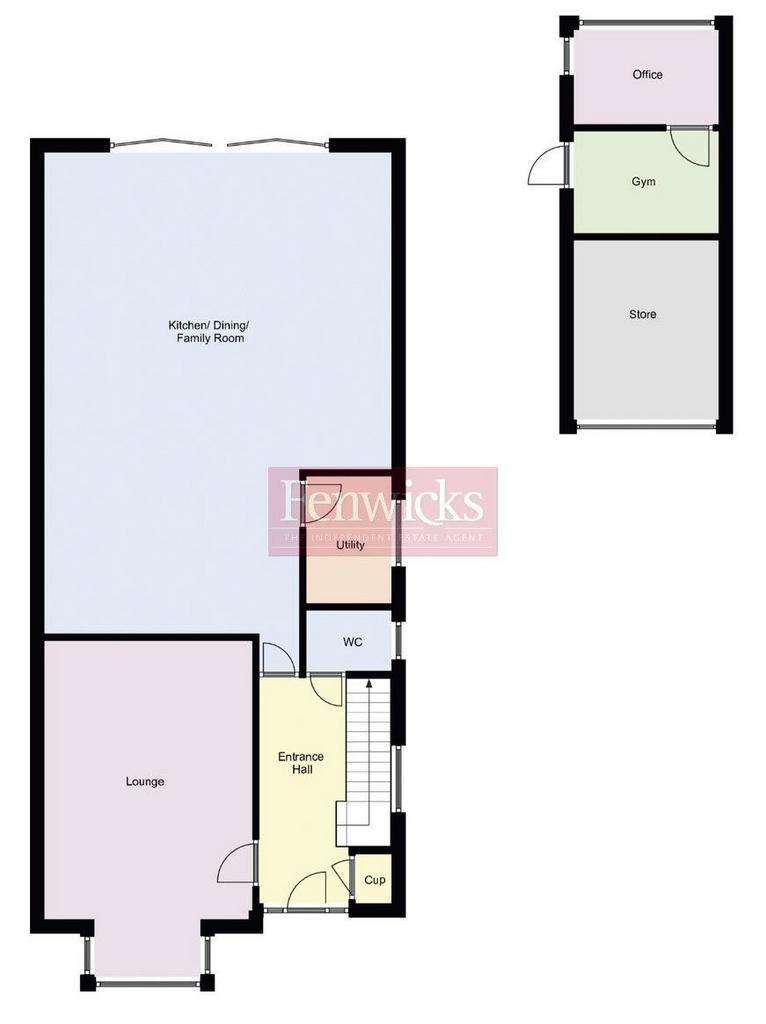
Property photos

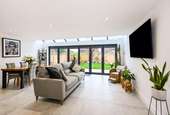
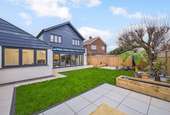
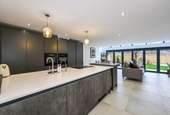
+26
Property description
* This impressive four bedroom detached house has been completely refurbished and extended and now enjoys a contemporary feel throughout *
Spectacular four bedroom detached house that has been the subject of extensive modernisation and expenditure.
Description
This impressive four bedroom detached house has been completely refurbished and extended and now enjoys a contemporary feel throughout. A particular feature to the home is the spacious open plan kitchen/dining/family room with a premium bespoke fitted kitchen, inset appliances and Quartz work surfaces. The six panel bi-folding doors with inset blinds brings the outside in and provide access onto the landscaped garden. The generous first floor accommodation provides four well proportioned bedrooms, the master boasting en-suite facilities and dressing room. Separate from the main house is a two room home office with adjoining storeroom (originally the garage). The seafront and High Street with a variety of local shops and restaurants is close by.Included within the recent renovations of the home are a new roof, heating system, re-wire, windows with inset blinds and floor coverings.
Lounge:- - 16' 0'' x 11' 11'' (4.87m x 3.63m)
Bay: 6' 1'' x 3' 5'' (1.85m x 1.04m)
Kitchen/ Diner/ Family Room:- - 27' 9'' x 20' 0'' (8.45m x 6.09m)
Kitchen Area: 12' 10'' x 12' 10'' (3.91m x 3.91m)
Utility:- - 7' 3'' x 4' 10'' (2.21m x 1.47m)
First Floor:-
Bedroom One:- - 14' 4'' x 11' 11'' (4.37m x 3.63m)
Dressing Area: 12' 2'' x 4' 8'' (3.71m x 1.42m)
Ensuite:- - 11' 3'' x 6' 4'' (3.43m x 1.93m)
Bedroom Two:- - 12' 6'' x 11' 5'' (3.81m x 3.48m)
Bedroom Three:- - 12' 6'' x 8' 2'' (3.81m x 2.49m)
Bedroom Four:- - 8' 10'' x 8' 2'' (2.69m x 2.49m)
Bathroom:- - 7' 2'' x 4' 9'' (2.18m x 1.45m)
Office:- - 8' 4'' x 5' 5'' (2.54m x 1.65m)
Gym:- - 8' 4'' x 5' 10'' (2.54m x 1.78m)
Council Tax Band: E
Tenure: Freehold
Spectacular four bedroom detached house that has been the subject of extensive modernisation and expenditure.
Description
This impressive four bedroom detached house has been completely refurbished and extended and now enjoys a contemporary feel throughout. A particular feature to the home is the spacious open plan kitchen/dining/family room with a premium bespoke fitted kitchen, inset appliances and Quartz work surfaces. The six panel bi-folding doors with inset blinds brings the outside in and provide access onto the landscaped garden. The generous first floor accommodation provides four well proportioned bedrooms, the master boasting en-suite facilities and dressing room. Separate from the main house is a two room home office with adjoining storeroom (originally the garage). The seafront and High Street with a variety of local shops and restaurants is close by.Included within the recent renovations of the home are a new roof, heating system, re-wire, windows with inset blinds and floor coverings.
Lounge:- - 16' 0'' x 11' 11'' (4.87m x 3.63m)
Bay: 6' 1'' x 3' 5'' (1.85m x 1.04m)
Kitchen/ Diner/ Family Room:- - 27' 9'' x 20' 0'' (8.45m x 6.09m)
Kitchen Area: 12' 10'' x 12' 10'' (3.91m x 3.91m)
Utility:- - 7' 3'' x 4' 10'' (2.21m x 1.47m)
First Floor:-
Bedroom One:- - 14' 4'' x 11' 11'' (4.37m x 3.63m)
Dressing Area: 12' 2'' x 4' 8'' (3.71m x 1.42m)
Ensuite:- - 11' 3'' x 6' 4'' (3.43m x 1.93m)
Bedroom Two:- - 12' 6'' x 11' 5'' (3.81m x 3.48m)
Bedroom Three:- - 12' 6'' x 8' 2'' (3.81m x 2.49m)
Bedroom Four:- - 8' 10'' x 8' 2'' (2.69m x 2.49m)
Bathroom:- - 7' 2'' x 4' 9'' (2.18m x 1.45m)
Office:- - 8' 4'' x 5' 5'' (2.54m x 1.65m)
Gym:- - 8' 4'' x 5' 10'' (2.54m x 1.78m)
Council Tax Band: E
Tenure: Freehold
Interested in this property?
Council tax
First listed
Over a month agoCheltenham Crescent, Lee-On-The-Solent
Marketed by
Fenwicks Estate Agents - Lee On The Solent 114 High Street Lee On The Solent PO13 9DAPlacebuzz mortgage repayment calculator
Monthly repayment
The Est. Mortgage is for a 25 years repayment mortgage based on a 10% deposit and a 5.5% annual interest. It is only intended as a guide. Make sure you obtain accurate figures from your lender before committing to any mortgage. Your home may be repossessed if you do not keep up repayments on a mortgage.
Cheltenham Crescent, Lee-On-The-Solent - Streetview
DISCLAIMER: Property descriptions and related information displayed on this page are marketing materials provided by Fenwicks Estate Agents - Lee On The Solent. Placebuzz does not warrant or accept any responsibility for the accuracy or completeness of the property descriptions or related information provided here and they do not constitute property particulars. Please contact Fenwicks Estate Agents - Lee On The Solent for full details and further information.





