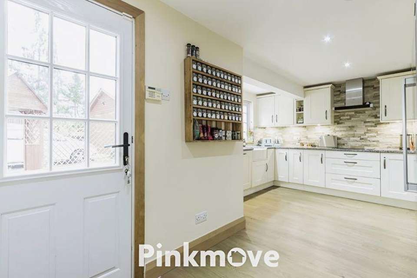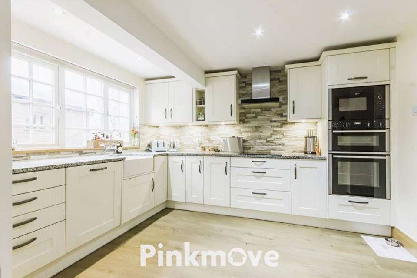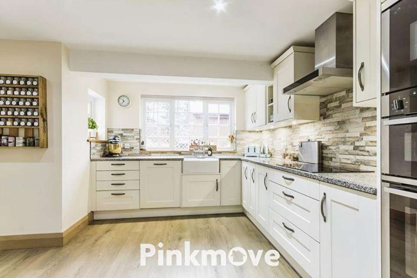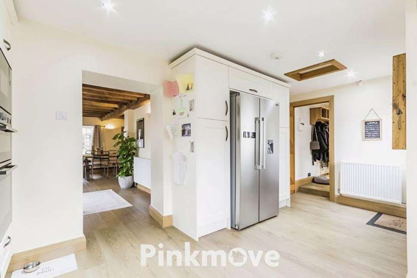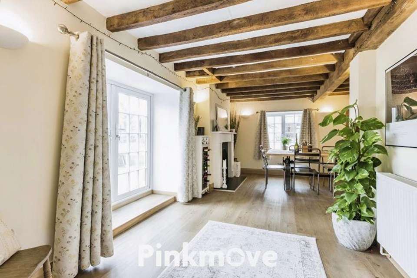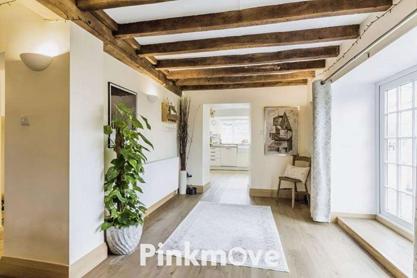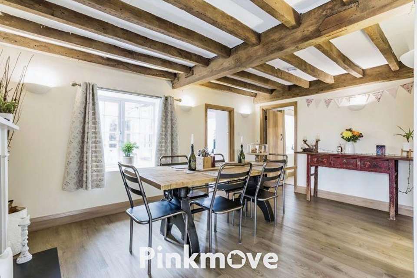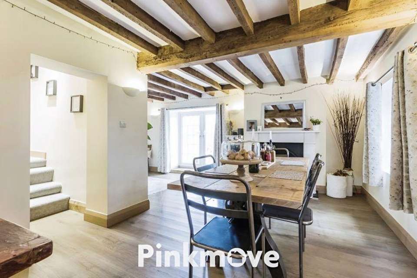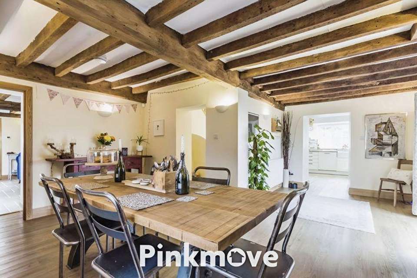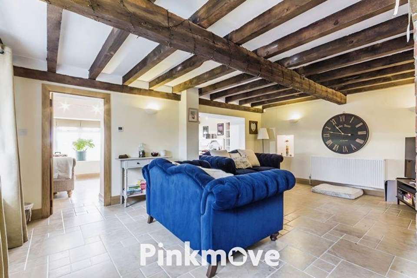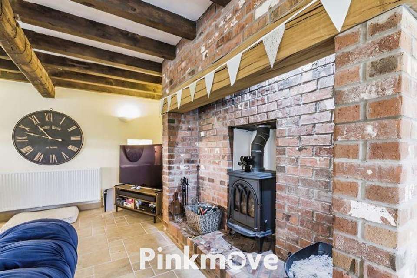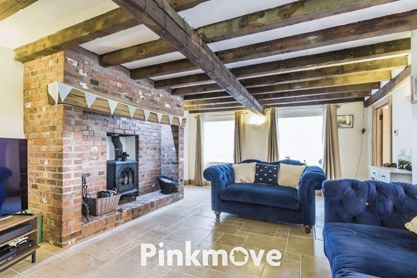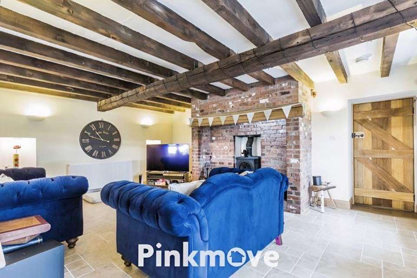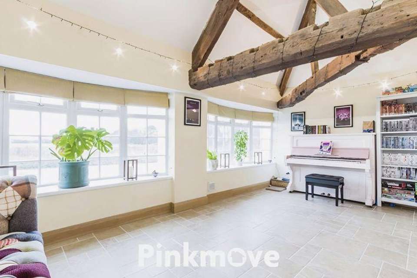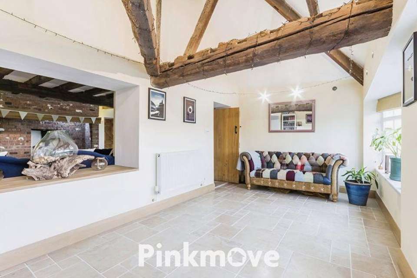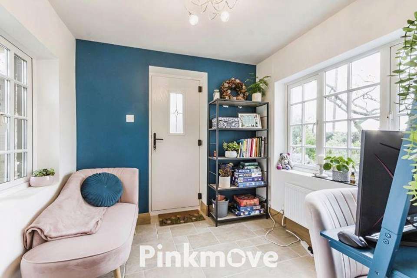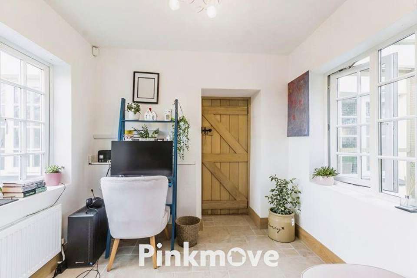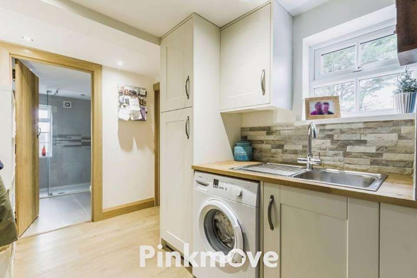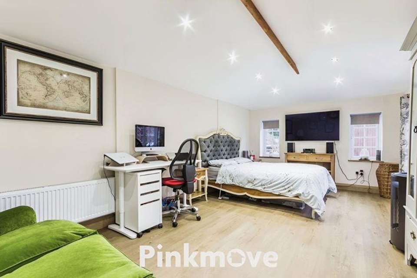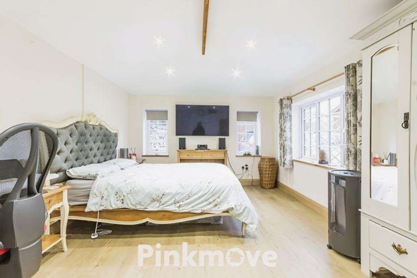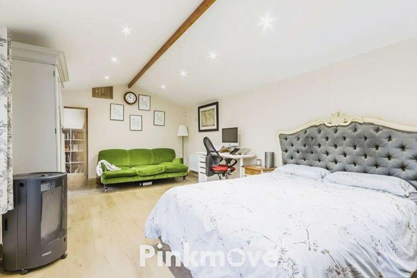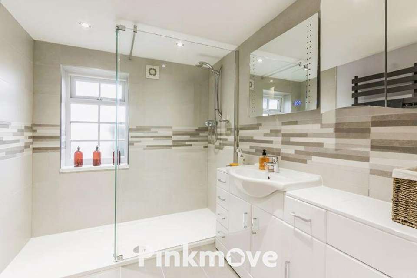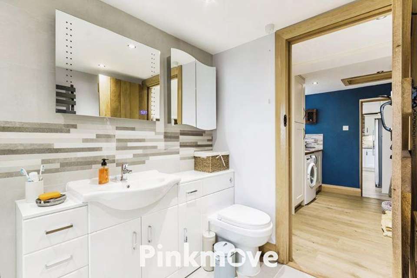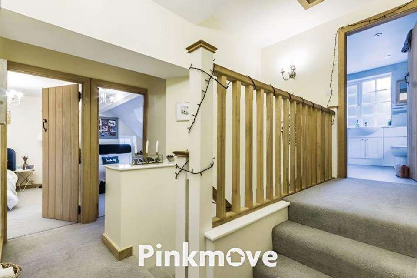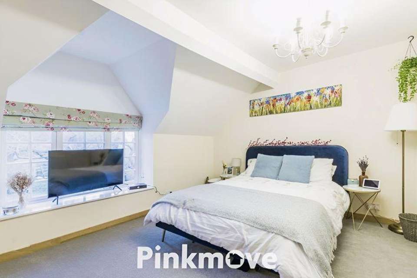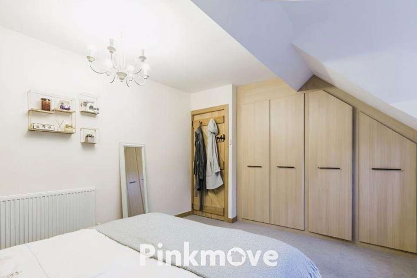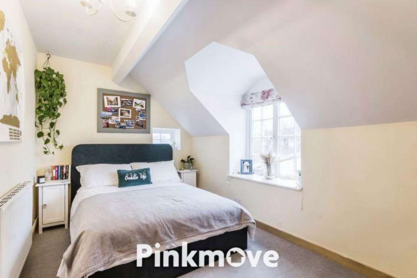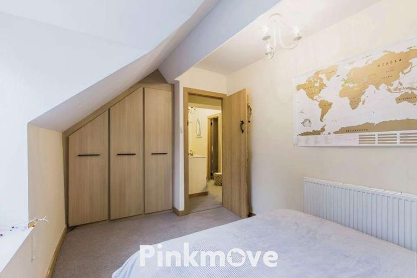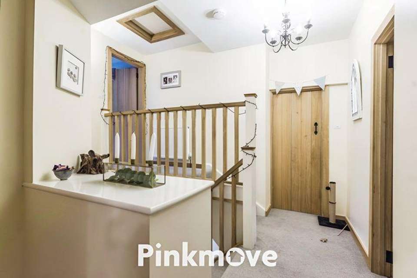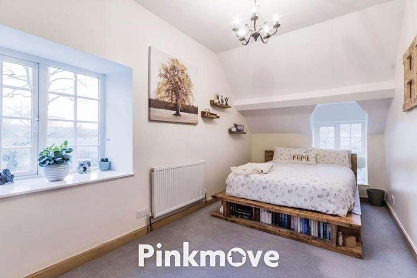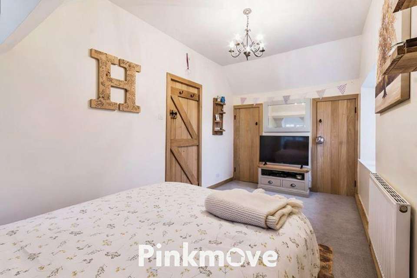5 bedroom detached house for sale
Bishton Road, Llanwern - REF# 00023868detached house
bedrooms
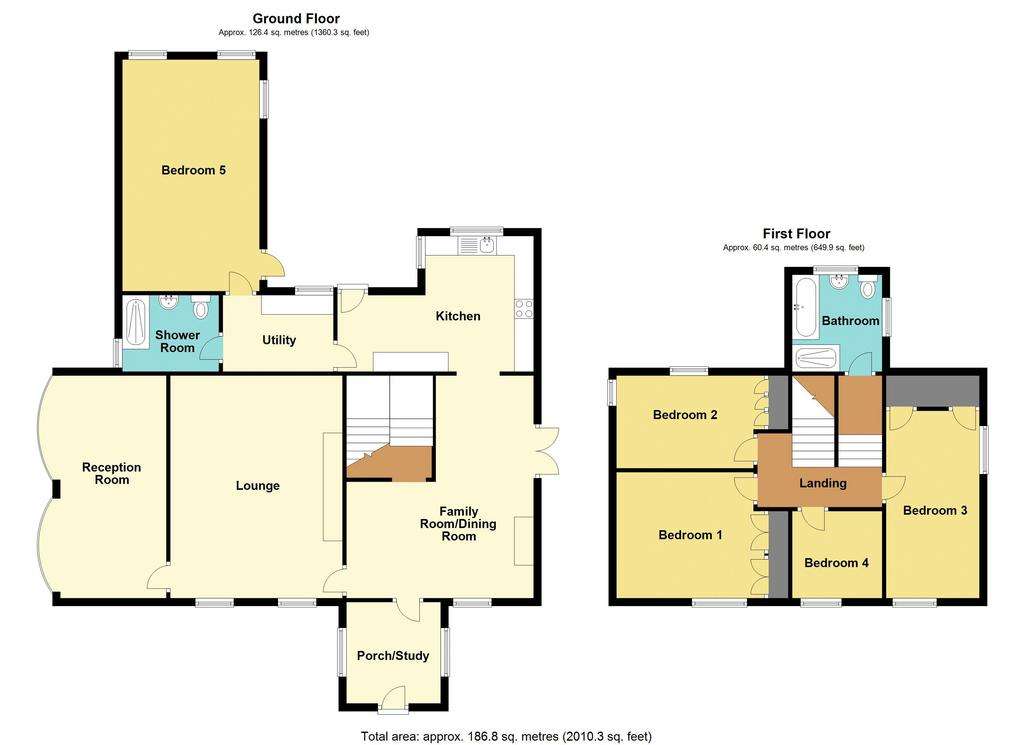
Property photos

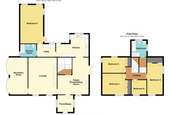
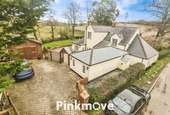
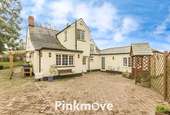
+31
Property description
NEW PRICE NOW Guide Price £735,000 TO £750,000
*UNIQUE DETACHED PROPERTY IN HIGHLY SOUGHT AFTER LOCATION*EXTENDED*BEAUTIFULLY PRESENTED THROUGHOUT*FIVE BEDROOMS*THREE RECEPTION ROOMS*TWO BATHROOMS*UTILITY ROOM*REAL WORKING FIRE AND MULTI FUEL LOG BURNER*AGREED PLANNING PERMISSION FOR KITCHEN EXTENSION*DRIVEWAY AND GARAGE*LARGE MATURE GARDEN*
Pinkmove are delighted to offer this stunning, unique stone built, five bedroom detached cottage situated in the peaceful village of Llanwern. The property has fantastic road links with easy access to the M4 motorway with links to Cardiff, Bristol and beyond. It is also in the catchment for the well regarded Langstone Primary and there is a school bus which collects the children from the village. Llanwern village has a church, golf club and local pub and just a short drive away is Spytty Retail park and supermarkets. The home offers spacious living accommodation with the added benefit of agreed planning permission for a kitchen, living and dining extension. The views from this property are stunning and look out over the neighbouring fields and countryside, truly an idyllic setting.
The house is set in a large plot with gardens wrapping around the house, this consists of a large flat lawn area with mature trees and flowers as well as a spacious block paved area for garden furniture, making this space perfect for the whole family to enjoy. The drive provides ample off road parking as well as access to the large garage. The property is approximately 350 years old and oozes original features, anyone looking for a property with bags of charm look no further.
Entering the house through the front door there is a spacious porch, this is currently being utilised by the vendor as a study. It has two large windows that let in plenty of natural light. Leading on, there is the open plan family/dining space. It benefits from ample room for both a sitting and dining area, French doors out into the garden, and access to all the main principal downstairs rooms with stairs to the first floor. There is also a fireplace with a real working fire which provides a cosy feel in the cold winter months. The main living room is a generous size with a multi fuel burner with brick feature surround, and windows that over look the garden. From here there is access into the play room, which is a lovely light room with curved bay windows and beautiful exposed beams. The kitchen offers a range of wall and floor storage units with ample worktop space. From here there is access out into the garden through the back door, and into the utility room with plumbing for your automatic washing machine. Off the utility you have the shower room with a large double walk in shower, W/C and wash hand basin. You also have access to a large double bedroom that will easily house all your bedroom furniture.
Upstairs there are four bedrooms, two of which benefit from Sharps built in wardrobes and are both double rooms. The third bedroom is also a double room, with a built in wardrobe. The fourth bedroom is a single room. Upstairs there is also a recently fitted bathroom, comprising of a panelled bath, double walk in shower, W/C and wash hand basin.
We have been advised by the seller the following details pertaining to this property. We would encourage any interested parties to seek legal advice to confirm such details prior to purchase
Council Tax Band - H
Tenure - Freehold
Hallway
Living Room - 18' 11'' x 14' 8'' (5.77m x 4.47m)
Reception Room - 18' 11'' x 9' 0'' (5.77m x 2.75m)
Family Room/Dining Room - 18' 11'' x 15' 11'' (5.77m x 4.85m)
Kitchen - 11' 6'' x 16' 8'' (3.5m x 5.09m)
Study - 8' 8'' x 8' 0'' (2.63m x 2.44m)
Utility room - 6' 6'' x 9' 5'' (1.98m x 2.87m)
Bedroom 5 - 19' 8'' x 11' 8'' (6m x 3.56m)
Shower Room - 6' 6'' x 8' 2'' (1.98m x 2.5m)
Landing
Bedroom 1 - 10' 9'' x 12' 7'' (3.27m x 3.84m)
Bedroom 2 - 7' 10'' x 12' 7'' (2.4m x 3.84m)
Bedroom 3 - 15' 11'' x 7' 11'' (4.86m x 2.42m)
Bedroom 4 - 7' 5'' x 7' 8'' (2.26m x 2.33m)
Bathroom - 8' 3'' x 7' 8'' (2.51m x 2.33m)
Council Tax Band: H
Tenure: Freehold
*UNIQUE DETACHED PROPERTY IN HIGHLY SOUGHT AFTER LOCATION*EXTENDED*BEAUTIFULLY PRESENTED THROUGHOUT*FIVE BEDROOMS*THREE RECEPTION ROOMS*TWO BATHROOMS*UTILITY ROOM*REAL WORKING FIRE AND MULTI FUEL LOG BURNER*AGREED PLANNING PERMISSION FOR KITCHEN EXTENSION*DRIVEWAY AND GARAGE*LARGE MATURE GARDEN*
Pinkmove are delighted to offer this stunning, unique stone built, five bedroom detached cottage situated in the peaceful village of Llanwern. The property has fantastic road links with easy access to the M4 motorway with links to Cardiff, Bristol and beyond. It is also in the catchment for the well regarded Langstone Primary and there is a school bus which collects the children from the village. Llanwern village has a church, golf club and local pub and just a short drive away is Spytty Retail park and supermarkets. The home offers spacious living accommodation with the added benefit of agreed planning permission for a kitchen, living and dining extension. The views from this property are stunning and look out over the neighbouring fields and countryside, truly an idyllic setting.
The house is set in a large plot with gardens wrapping around the house, this consists of a large flat lawn area with mature trees and flowers as well as a spacious block paved area for garden furniture, making this space perfect for the whole family to enjoy. The drive provides ample off road parking as well as access to the large garage. The property is approximately 350 years old and oozes original features, anyone looking for a property with bags of charm look no further.
Entering the house through the front door there is a spacious porch, this is currently being utilised by the vendor as a study. It has two large windows that let in plenty of natural light. Leading on, there is the open plan family/dining space. It benefits from ample room for both a sitting and dining area, French doors out into the garden, and access to all the main principal downstairs rooms with stairs to the first floor. There is also a fireplace with a real working fire which provides a cosy feel in the cold winter months. The main living room is a generous size with a multi fuel burner with brick feature surround, and windows that over look the garden. From here there is access into the play room, which is a lovely light room with curved bay windows and beautiful exposed beams. The kitchen offers a range of wall and floor storage units with ample worktop space. From here there is access out into the garden through the back door, and into the utility room with plumbing for your automatic washing machine. Off the utility you have the shower room with a large double walk in shower, W/C and wash hand basin. You also have access to a large double bedroom that will easily house all your bedroom furniture.
Upstairs there are four bedrooms, two of which benefit from Sharps built in wardrobes and are both double rooms. The third bedroom is also a double room, with a built in wardrobe. The fourth bedroom is a single room. Upstairs there is also a recently fitted bathroom, comprising of a panelled bath, double walk in shower, W/C and wash hand basin.
We have been advised by the seller the following details pertaining to this property. We would encourage any interested parties to seek legal advice to confirm such details prior to purchase
Council Tax Band - H
Tenure - Freehold
Hallway
Living Room - 18' 11'' x 14' 8'' (5.77m x 4.47m)
Reception Room - 18' 11'' x 9' 0'' (5.77m x 2.75m)
Family Room/Dining Room - 18' 11'' x 15' 11'' (5.77m x 4.85m)
Kitchen - 11' 6'' x 16' 8'' (3.5m x 5.09m)
Study - 8' 8'' x 8' 0'' (2.63m x 2.44m)
Utility room - 6' 6'' x 9' 5'' (1.98m x 2.87m)
Bedroom 5 - 19' 8'' x 11' 8'' (6m x 3.56m)
Shower Room - 6' 6'' x 8' 2'' (1.98m x 2.5m)
Landing
Bedroom 1 - 10' 9'' x 12' 7'' (3.27m x 3.84m)
Bedroom 2 - 7' 10'' x 12' 7'' (2.4m x 3.84m)
Bedroom 3 - 15' 11'' x 7' 11'' (4.86m x 2.42m)
Bedroom 4 - 7' 5'' x 7' 8'' (2.26m x 2.33m)
Bathroom - 8' 3'' x 7' 8'' (2.51m x 2.33m)
Council Tax Band: H
Tenure: Freehold
Interested in this property?
Council tax
First listed
Over a month agoBishton Road, Llanwern - REF# 00023868
Marketed by
Pinkmove - Newport 30 Bridge Street Newport, Gwent NP20 4BGCall agent on 01633 746088
Placebuzz mortgage repayment calculator
Monthly repayment
The Est. Mortgage is for a 25 years repayment mortgage based on a 10% deposit and a 5.5% annual interest. It is only intended as a guide. Make sure you obtain accurate figures from your lender before committing to any mortgage. Your home may be repossessed if you do not keep up repayments on a mortgage.
Bishton Road, Llanwern - REF# 00023868 - Streetview
DISCLAIMER: Property descriptions and related information displayed on this page are marketing materials provided by Pinkmove - Newport. Placebuzz does not warrant or accept any responsibility for the accuracy or completeness of the property descriptions or related information provided here and they do not constitute property particulars. Please contact Pinkmove - Newport for full details and further information.





