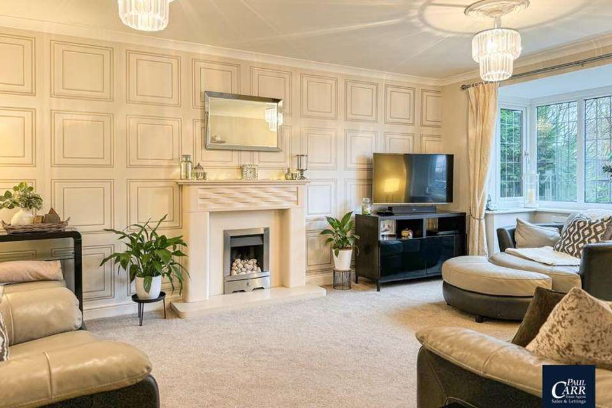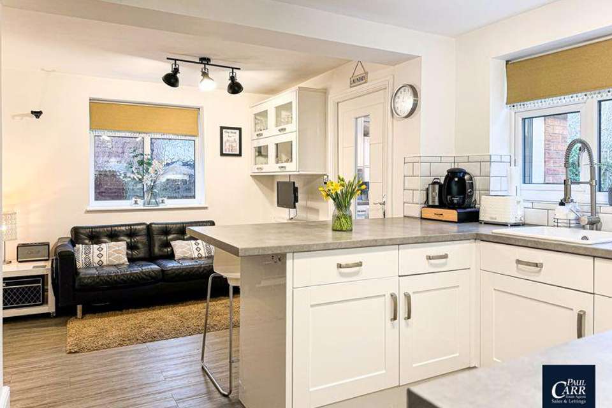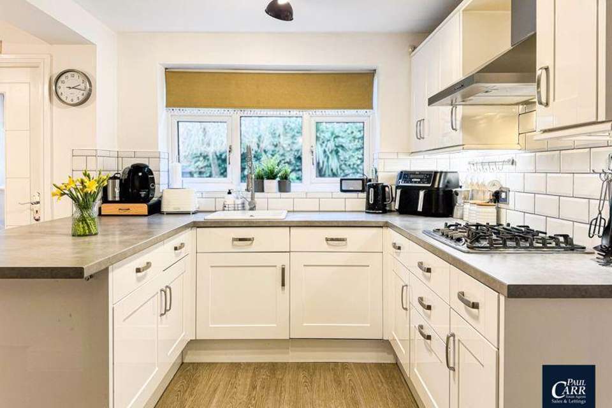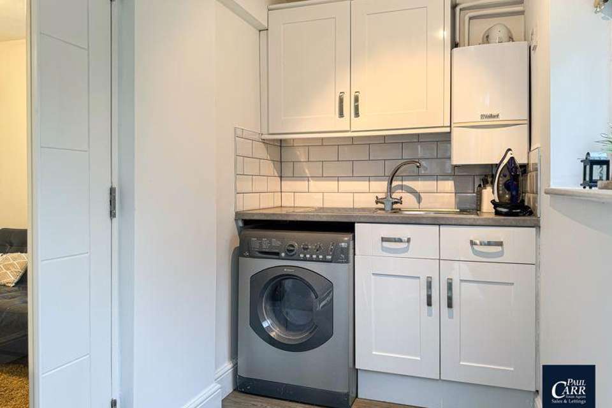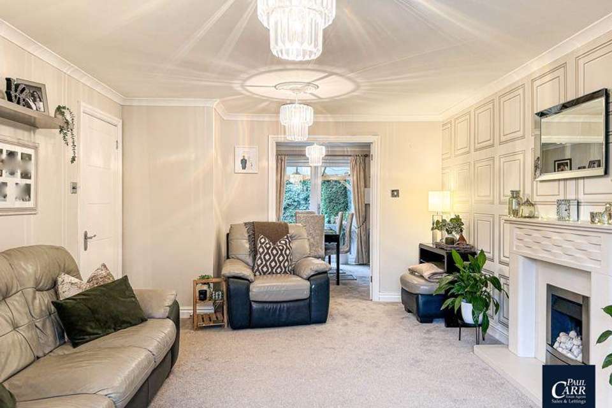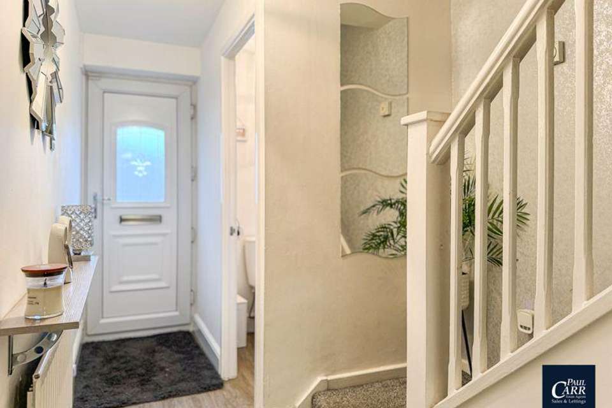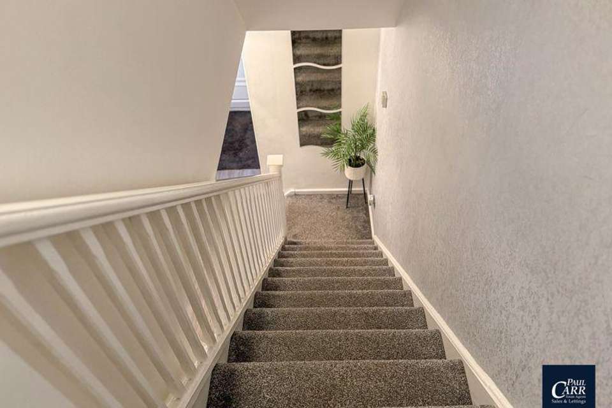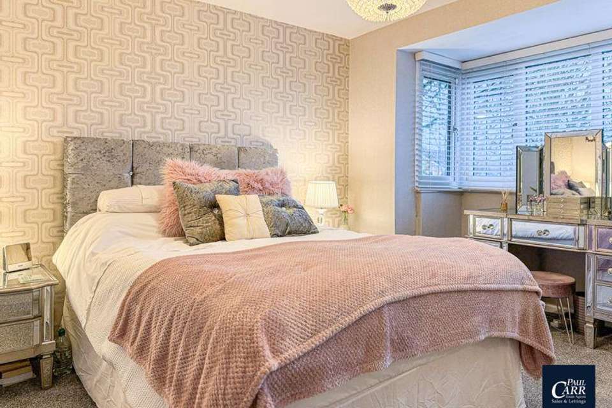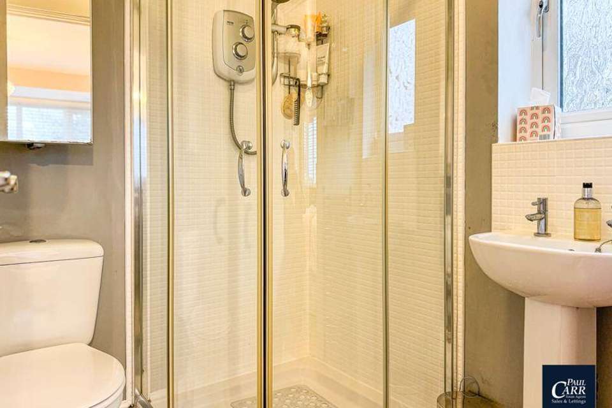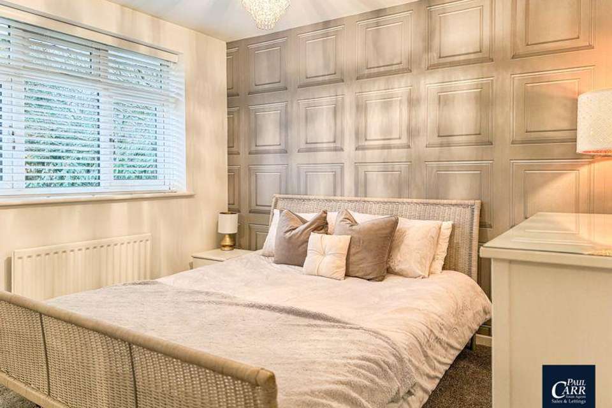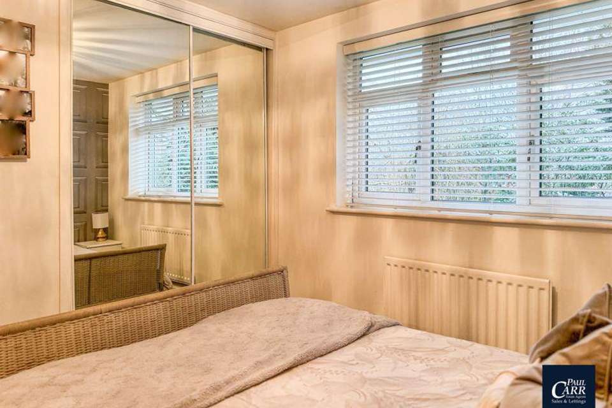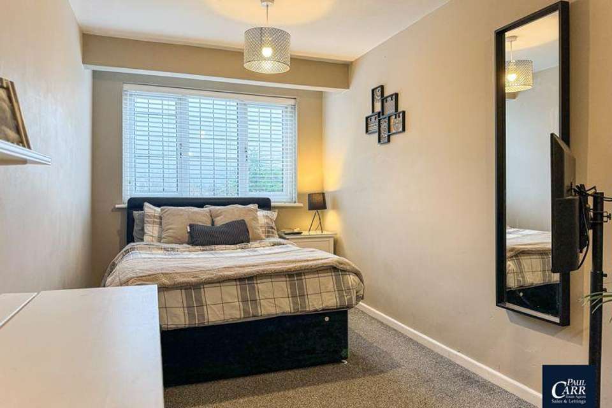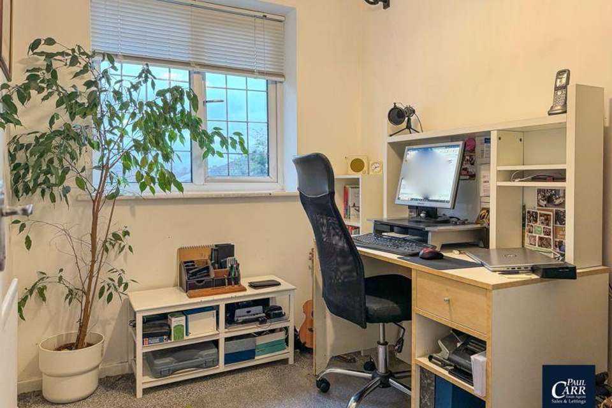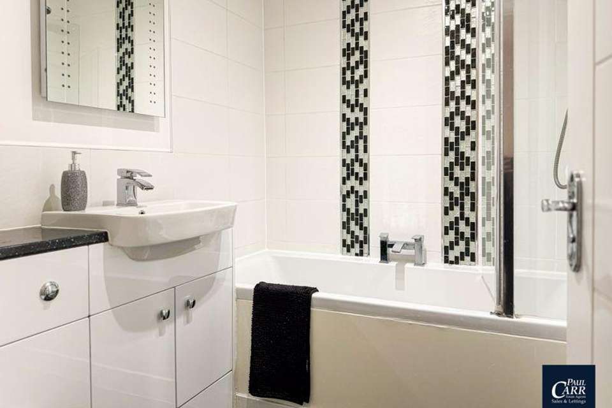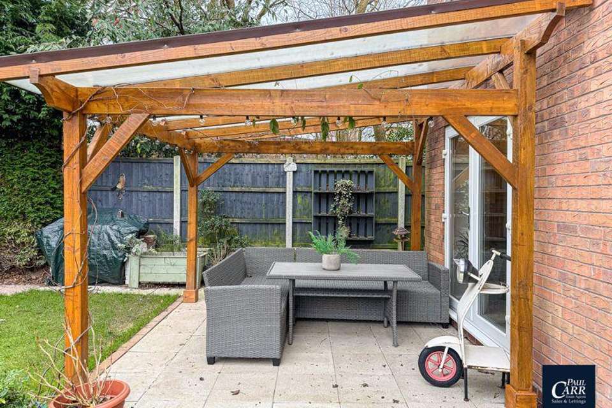5 bedroom detached house for sale
Heath Hayes, WS12 3YRdetached house
bedrooms
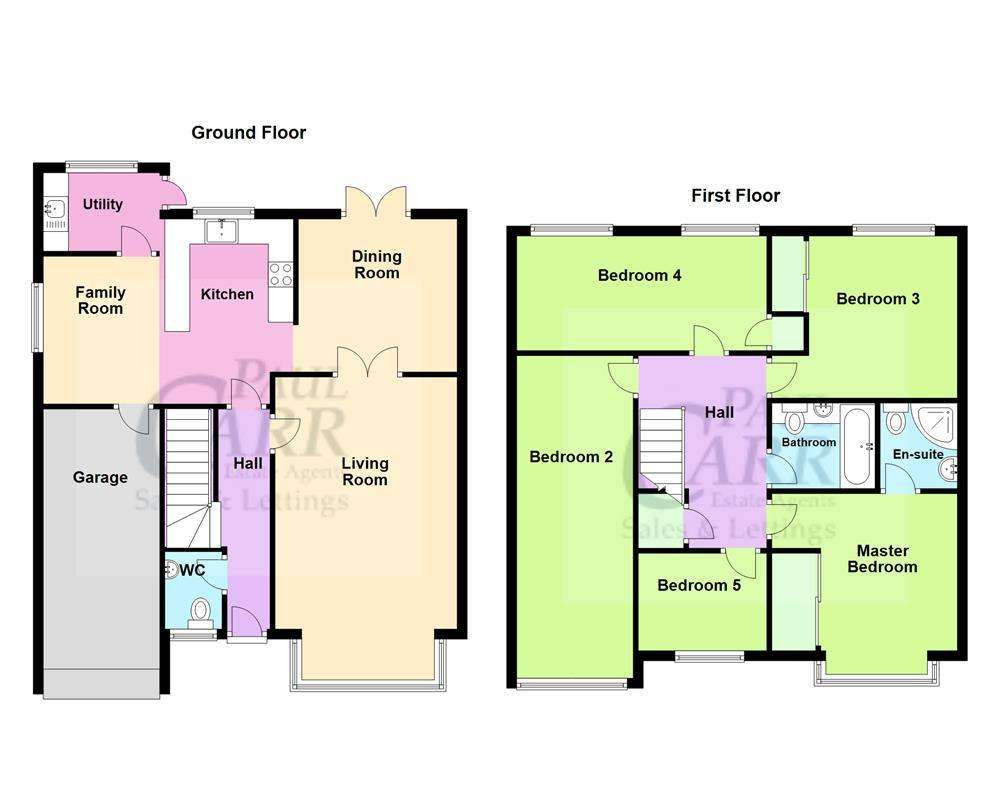
Property photos




+29
Property description
Ideally nestled in the corner of a leafy cul-de-sac in a sought after modern development lies this impressive extended family home. Combining spacious living accommodation with stylish internal decor whilst set on a generous corner plot makes this superb executive style detached home a must see property!
The property comprises of an entrance hallway with a guest WC, a pleasant living room with a large bay window, a separate dining room with French doors leading to an outdoor seating area. The open-plan kitchen/family area offers an ideal space for children to relax or dine. There is ample space for an American fridge/freezer and a separate utility room offers space and provisions for appliances.
To the first floor are FIVE BEDROOMS. The master bedrooms has a generous bay window, fitted wardrobes and an en-suite shower room. There are three further double bedrooms and a fifth bedroom/home office. In addition there is a family bathroom with a shower over the bath.To the outside there is a well maintained, mature rear garden with a walled boundary, patio area ideal for outside entertaining, a secure storage area to one side of the property and gated access from the front on the other side. The driveway provides parking for multiple vehicles and a garage offers storage/space for further parking.
The location is ideal for families with fantastic shopping facilities close-by at the McArthurGlen Designer Outlet and at Tesco Supermarket. There are several schools for all ages nearby and for commuters the M6 Motorway, M6 Toll and A5 are all easily accessible. Contact Paul Carr Cannock to arrange an appointment to view!
Hall
Entrance hall with doors to:
WC
Wc and wash basin
Living Room - 5.04m (16'6") max x 3.64m (11'11")
Bay window and doors to:
Dining Room - 3.06m (10') x 2.98m (9'9")
French doors to the garden and opening to:
Kitchen - 3.70m (12'2") max x 2.57m (8'5")
Fitted kitchen with breakfast bar
Family Room - 2.96m (9'9") x 2.33m (7'8")
Sitting area open to the kitchen
Utility - 2.34m (7'8") x 1.42m (4'8")
Space for appliances, door to the rear garden
Landing
First floor landing with loft access, storage cupboard and doors to:
Master Bedroom - 3.14m (10'4") x 2.73m (9')
Double bedroom with bay window, fitted wardrobes and door to:
En-suite
Shower room, with corner shower, WC and was basin
Bedroom 2 - 6.45m (21'2") x 2.33m (7'8")
Double bedroom
Bedroom 3 - 3.71m (12'2") x 3.17m (10'5")
Double bedroom
Bedroom 4 - 4.86m (15'11") x 2.29m (7'6")
Double bedroom
Bedroom 5 - 2.57m (8'5") x 2.26m (7'5")
Single bedroom/home office
Bathroom
Modern family bathroom with shower over the bath, WC and wash basin
Garage
Up and over door to the front, inside door from the kitchen
Council Tax Band: D
Tenure: Freehold
The property comprises of an entrance hallway with a guest WC, a pleasant living room with a large bay window, a separate dining room with French doors leading to an outdoor seating area. The open-plan kitchen/family area offers an ideal space for children to relax or dine. There is ample space for an American fridge/freezer and a separate utility room offers space and provisions for appliances.
To the first floor are FIVE BEDROOMS. The master bedrooms has a generous bay window, fitted wardrobes and an en-suite shower room. There are three further double bedrooms and a fifth bedroom/home office. In addition there is a family bathroom with a shower over the bath.To the outside there is a well maintained, mature rear garden with a walled boundary, patio area ideal for outside entertaining, a secure storage area to one side of the property and gated access from the front on the other side. The driveway provides parking for multiple vehicles and a garage offers storage/space for further parking.
The location is ideal for families with fantastic shopping facilities close-by at the McArthurGlen Designer Outlet and at Tesco Supermarket. There are several schools for all ages nearby and for commuters the M6 Motorway, M6 Toll and A5 are all easily accessible. Contact Paul Carr Cannock to arrange an appointment to view!
Hall
Entrance hall with doors to:
WC
Wc and wash basin
Living Room - 5.04m (16'6") max x 3.64m (11'11")
Bay window and doors to:
Dining Room - 3.06m (10') x 2.98m (9'9")
French doors to the garden and opening to:
Kitchen - 3.70m (12'2") max x 2.57m (8'5")
Fitted kitchen with breakfast bar
Family Room - 2.96m (9'9") x 2.33m (7'8")
Sitting area open to the kitchen
Utility - 2.34m (7'8") x 1.42m (4'8")
Space for appliances, door to the rear garden
Landing
First floor landing with loft access, storage cupboard and doors to:
Master Bedroom - 3.14m (10'4") x 2.73m (9')
Double bedroom with bay window, fitted wardrobes and door to:
En-suite
Shower room, with corner shower, WC and was basin
Bedroom 2 - 6.45m (21'2") x 2.33m (7'8")
Double bedroom
Bedroom 3 - 3.71m (12'2") x 3.17m (10'5")
Double bedroom
Bedroom 4 - 4.86m (15'11") x 2.29m (7'6")
Double bedroom
Bedroom 5 - 2.57m (8'5") x 2.26m (7'5")
Single bedroom/home office
Bathroom
Modern family bathroom with shower over the bath, WC and wash basin
Garage
Up and over door to the front, inside door from the kitchen
Council Tax Band: D
Tenure: Freehold
Interested in this property?
Council tax
First listed
Over a month agoHeath Hayes, WS12 3YR
Marketed by
Paul Carr - Great Wyrley 185 Walsall Road Great Wyrley WS6 6NLPlacebuzz mortgage repayment calculator
Monthly repayment
The Est. Mortgage is for a 25 years repayment mortgage based on a 10% deposit and a 5.5% annual interest. It is only intended as a guide. Make sure you obtain accurate figures from your lender before committing to any mortgage. Your home may be repossessed if you do not keep up repayments on a mortgage.
Heath Hayes, WS12 3YR - Streetview
DISCLAIMER: Property descriptions and related information displayed on this page are marketing materials provided by Paul Carr - Great Wyrley. Placebuzz does not warrant or accept any responsibility for the accuracy or completeness of the property descriptions or related information provided here and they do not constitute property particulars. Please contact Paul Carr - Great Wyrley for full details and further information.



