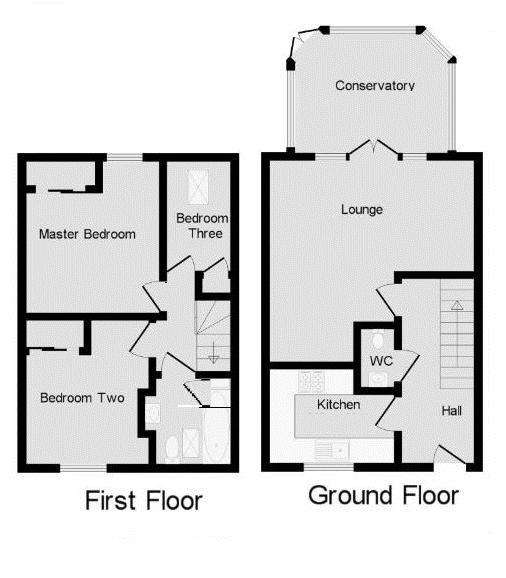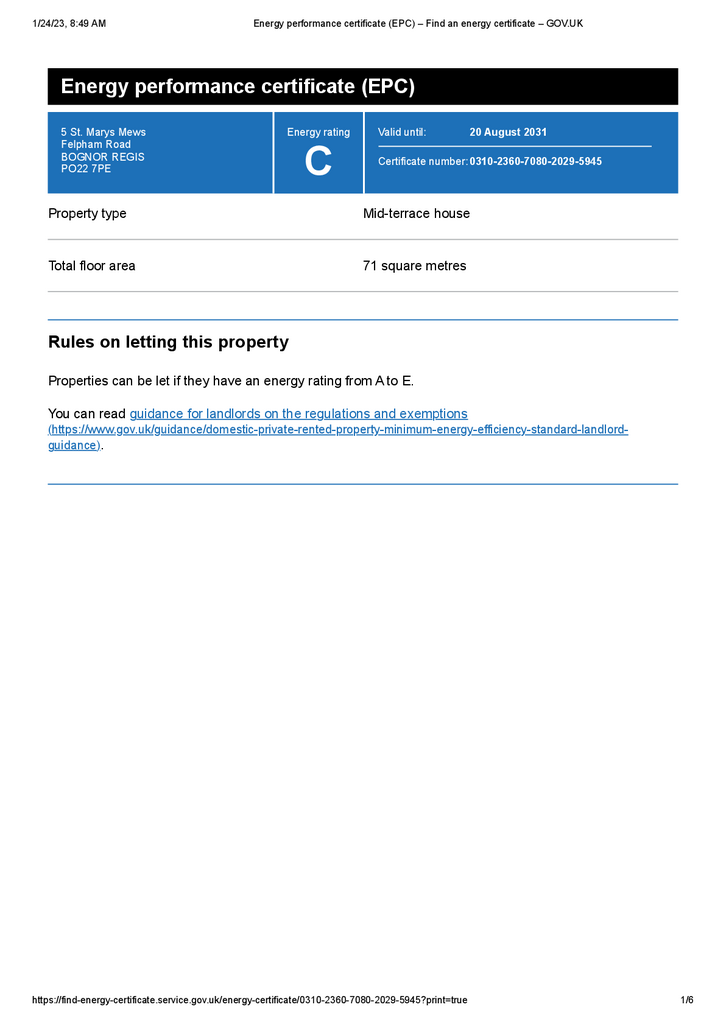3 bedroom terraced house for sale
Felpham, West Sussexterraced house
bedrooms

Property photos




+7
Property description
This particular FLINT FACED TERRACE COTTAGE forms part of a small development built some 20 years ago which was designed to fit into this village “street scene”. Offered for sale having been comprehensively modernised with the benefit of a courtyard garden, gas fired central heating, plus sealed unit double glazing the property also boasts a ground floor cloakroom CONSERVATORY and CAR BARN. Offering immediate access to the village centre and associated amenities, with the beach within 400 yards, this property would be ideal perhaps as a full time home, or even a weekend retreat. With regular transport services to Bognor Regis, Chichester,, Worthing, Brighton and Portsmouth available in the village and nearby town centre, why not see for yourself - telephone May's for an appointment to view.
COVERED PORCH:
With part glazed door to:
ENTRANCE HALL:
Under stairs storage cupboard; radiator.
CLOAKROOM:
Having low level W.C.; corner wash basin with tiled splash back; extractor fan.
KITCHEN: - 10' 0'' x 7' 6'' (3.05m x 2.28m)
(maximum measurements over units). Range of floor standing drawer and cupboard units with worktop, matching upstand and wall mounted cabinets over; inset sink; space for washing machine; integrated oven and ceramic fridge freezer; radiator; cupboard housing gas fired boiler.
LIVING ROOM: - 16' 3'' x 15' 6'' (4.95m x 4.72m)
reducing to 13'3. 2 radiators; TV aerial point; telephone point; double glazed double doors to:
CONSERVATORY: - 10' 0'' x 10' 0'' (3.05m x 3.05m)
(maximum measurements). Of uPVC framed double glazed construction on brick plinth with radiator power and light plus double doors to Garden.
BEDROOM 1: - 12' 0'' x 10' 4'' (3.65m x 3.15m)
the former narrowing to 9'2. Double built in wardrobe cupboards; radiator; TV aerial point; telephone point.
BEDROOM 2: - 9' 8'' x 9' 0'' (2.94m x 2.74m)
plus door recess. Double built-in wardrobe cupboards; radiator; TV aerial point; telephone point.
BEDROOM 3: - 8' 8'' x 5' 6'' (2.64m x 1.68m)
Built in wardrobe cupboard; radiator.
SHOWER ROOM
Fully tiled shower cubicle; wash basin; low level W.C.; shelved storage cupboard; shaver/light point; heated towel rail.
GARDENS:
The REAR GARDEN is arranged in the courtyard style, being paved and surrounded by a combination of lapped timber fencing and matured high wall.The FRONT GARDEN is again paved with dwarf brick wall to front boundary.Pathway access to:
CAR BARN: - 18' 0'' x 7' 9'' (5.48m x 2.36m)
Overall. Currently sub divided into Car Barn and locking storage unit (7'9 x 4'0). With power and light.
Council Tax Band: D
Tenure: Freehold
COVERED PORCH:
With part glazed door to:
ENTRANCE HALL:
Under stairs storage cupboard; radiator.
CLOAKROOM:
Having low level W.C.; corner wash basin with tiled splash back; extractor fan.
KITCHEN: - 10' 0'' x 7' 6'' (3.05m x 2.28m)
(maximum measurements over units). Range of floor standing drawer and cupboard units with worktop, matching upstand and wall mounted cabinets over; inset sink; space for washing machine; integrated oven and ceramic fridge freezer; radiator; cupboard housing gas fired boiler.
LIVING ROOM: - 16' 3'' x 15' 6'' (4.95m x 4.72m)
reducing to 13'3. 2 radiators; TV aerial point; telephone point; double glazed double doors to:
CONSERVATORY: - 10' 0'' x 10' 0'' (3.05m x 3.05m)
(maximum measurements). Of uPVC framed double glazed construction on brick plinth with radiator power and light plus double doors to Garden.
BEDROOM 1: - 12' 0'' x 10' 4'' (3.65m x 3.15m)
the former narrowing to 9'2. Double built in wardrobe cupboards; radiator; TV aerial point; telephone point.
BEDROOM 2: - 9' 8'' x 9' 0'' (2.94m x 2.74m)
plus door recess. Double built-in wardrobe cupboards; radiator; TV aerial point; telephone point.
BEDROOM 3: - 8' 8'' x 5' 6'' (2.64m x 1.68m)
Built in wardrobe cupboard; radiator.
SHOWER ROOM
Fully tiled shower cubicle; wash basin; low level W.C.; shelved storage cupboard; shaver/light point; heated towel rail.
GARDENS:
The REAR GARDEN is arranged in the courtyard style, being paved and surrounded by a combination of lapped timber fencing and matured high wall.The FRONT GARDEN is again paved with dwarf brick wall to front boundary.Pathway access to:
CAR BARN: - 18' 0'' x 7' 9'' (5.48m x 2.36m)
Overall. Currently sub divided into Car Barn and locking storage unit (7'9 x 4'0). With power and light.
Council Tax Band: D
Tenure: Freehold
Interested in this property?
Council tax
First listed
Over a month agoEnergy Performance Certificate
Felpham, West Sussex
Marketed by
May's - Bognor Regis 64 Felpham Road Felpham PO22 7NZPlacebuzz mortgage repayment calculator
Monthly repayment
The Est. Mortgage is for a 25 years repayment mortgage based on a 10% deposit and a 5.5% annual interest. It is only intended as a guide. Make sure you obtain accurate figures from your lender before committing to any mortgage. Your home may be repossessed if you do not keep up repayments on a mortgage.
Felpham, West Sussex - Streetview
DISCLAIMER: Property descriptions and related information displayed on this page are marketing materials provided by May's - Bognor Regis. Placebuzz does not warrant or accept any responsibility for the accuracy or completeness of the property descriptions or related information provided here and they do not constitute property particulars. Please contact May's - Bognor Regis for full details and further information.












