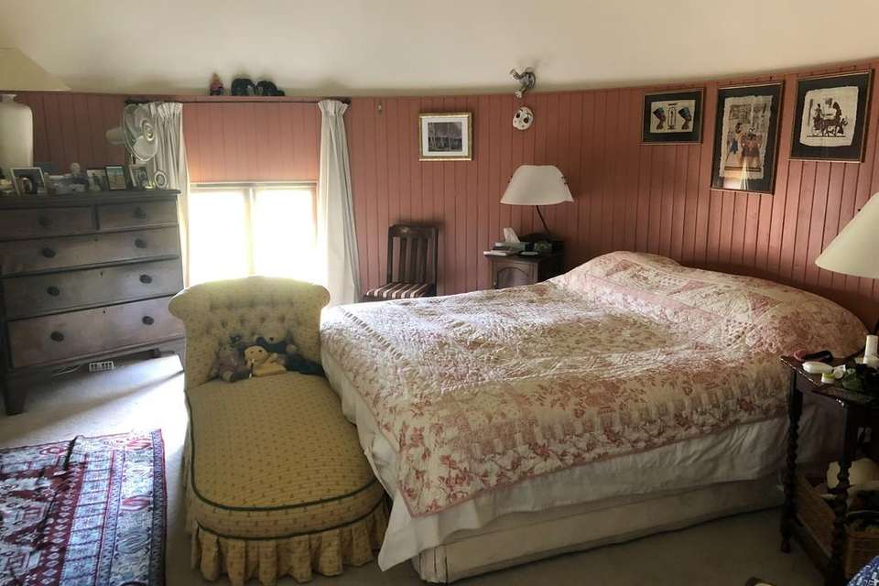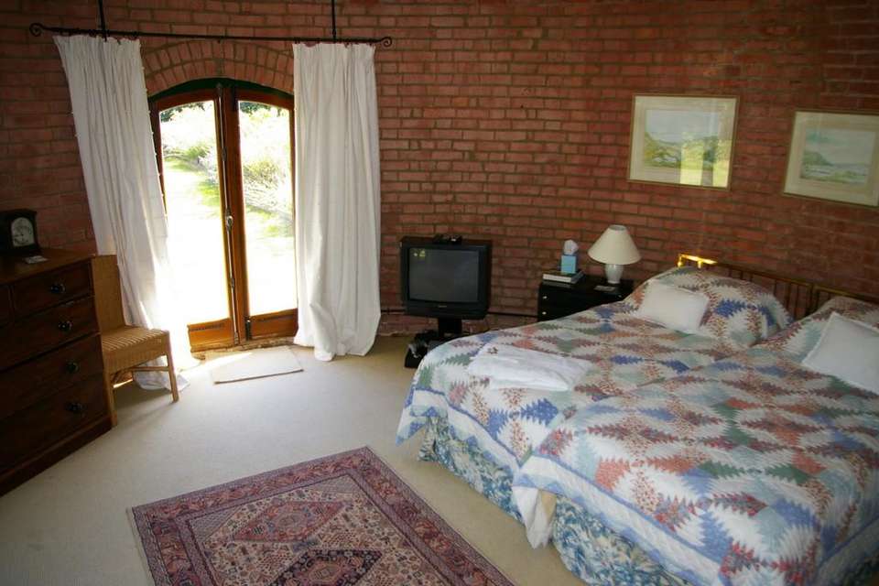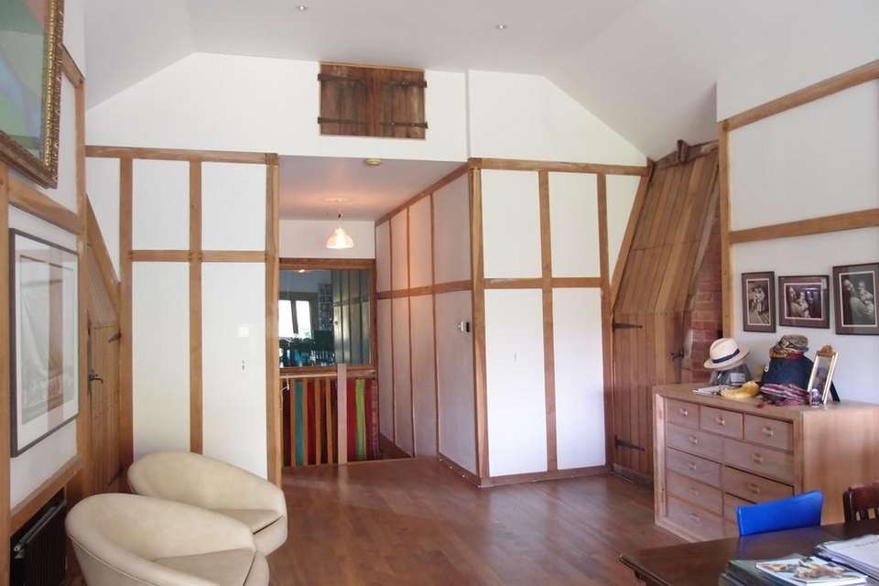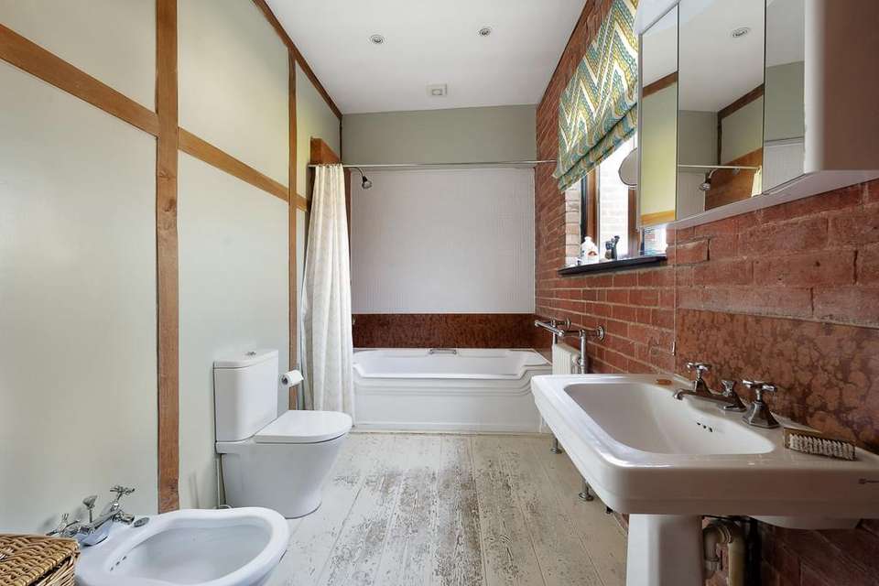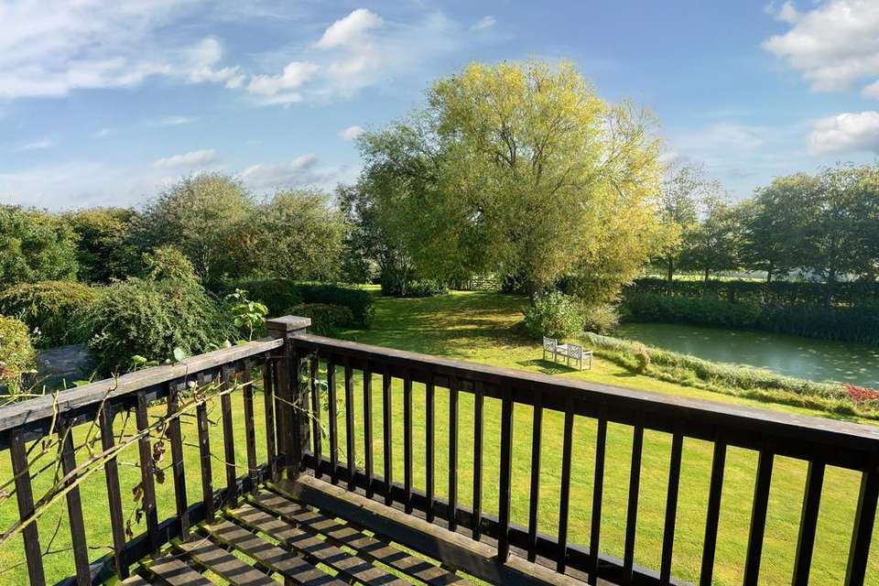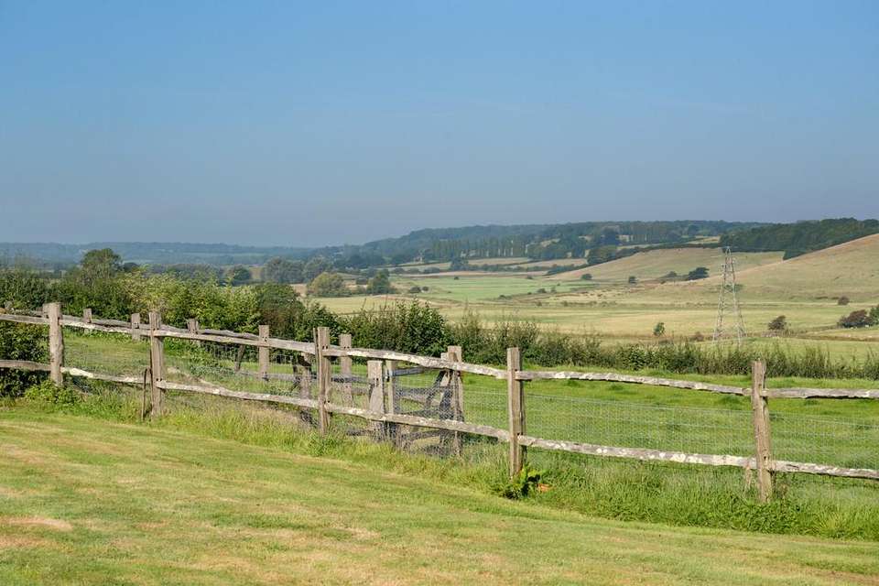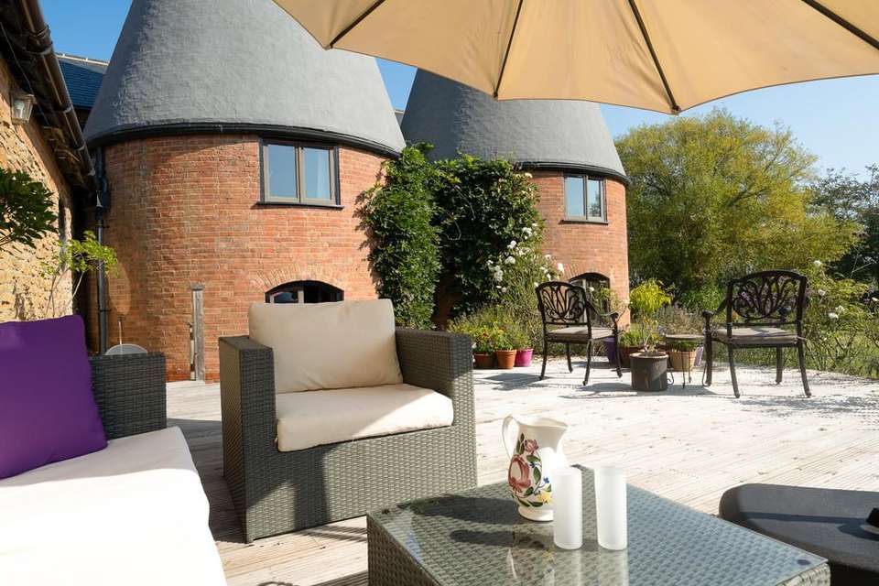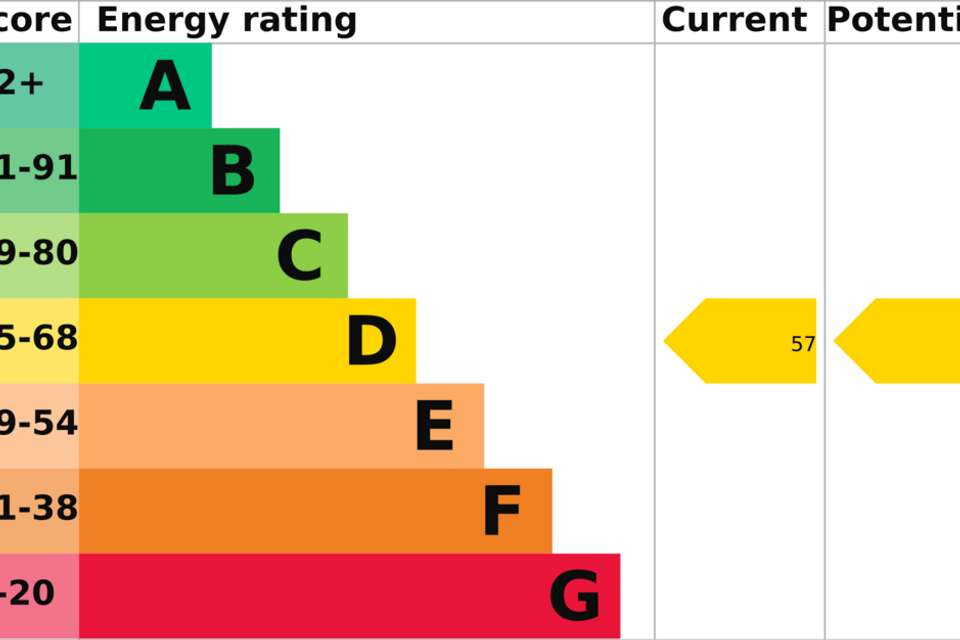5 bedroom house for sale
East Sussex, TN31 6AHhouse
bedrooms
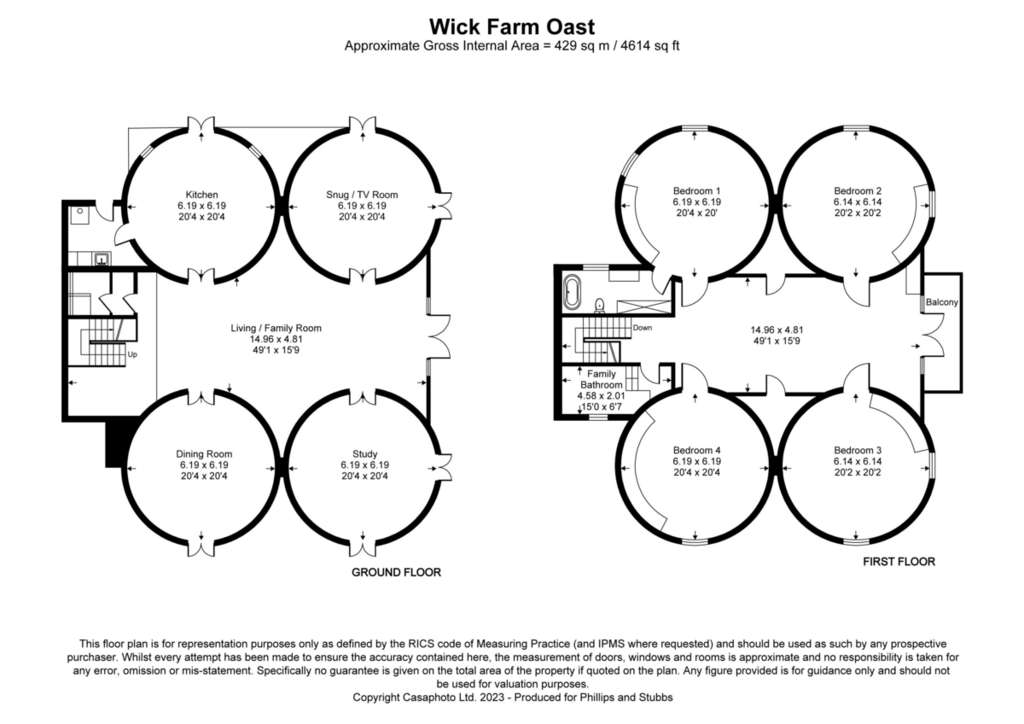
Property photos
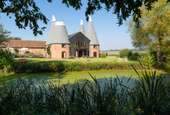
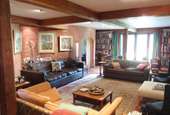
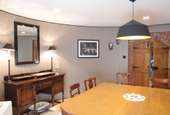
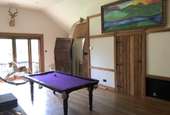
+8
Property description
ROOMS Family room, Study/bedroom 5, Dining room, Snug, Kitchen/breakfast room, Utility room, Cloakroom, First floor landing with balcony, Bedroom 1 with en suite bathroom, 3 further bedrooms, Family bathroom, EPC rating D, Oil heating, Off road parking, Private drainage, Gardens including a large pond extending to approximately 1 acre
LOCATION Enjoying an incredible setting approximately 1/2 mile off the main road down an unmade lane with views from the garden across open farmland over the Tillingham Valley. The Ancient Town and Cinque Port of Rye, renowned for its historical associations, medieval fortifications and fine period architecture, is just over two miles. As well as its charm and history, the town has an extensive range of shopping facilities and an active local community, with the arts being strongly represented. Rye Arts Festival and Rye International Jazz Festival are held annually and a two-screen cinema complex is available in Lion Street. From Rye there are local train services to Eastbourne and to Ashford from where there are high speed connections to London St. Pancras in 37 minutes. Sporting facilities in the area include golf and tennis at Rye, sailing on the south coast and many fine countryside and coastal walks.
DESCRIPTION Forming an attached oast house retaining many original features with exposed brickwork to the roundels, several exposed brick floors as well as oak flooring and painted floorboards in the bedrooms. Oak joinery throughout includes bespoke doors to the roundels, especially the bedrooms.
GROUND FLOOR The accommodation comprises glazed doors into the central living/family room with wood burning stove surrounded by the brick roundels, oak staircase to the first floor.
Snug/TV room with two sets of double doors out to the garden with views, tongue and groove panelling to the roundel. Dining room with double doors to the garden, tongue and groove panelling to the roundel.Study/bedroom 5 with two sets of double doors out to the garden with views, tongue and groove panelling to the roundel. Kitchen/breakfast room fitted with a range of bespoke oak units including a glass fronted cabinet, granite worksurfaces, double sink unit, electric Range cooker with 5 ring hob and hot plate and 3 ovens, extractor fan, exposed brickwork to the roundel, slate flooring. Space for a dishwasher and fridge/freezer. Two circular porthole windows and double doors to garden. Door to the utility room having space and plumbing for washing machine, Belfast sink, slate floor, oil fired boiler. Door to garden. Cloaks/shower room comprising shower cubicle, w.c, wash hand basin.
FIRST FLOOR First floor landing currently used as a games area with a snooker table but could lend itself to a variety of uses. Oak flooring and double doors out to a balcony enjoying views over the garden. All the bedrooms are situated in the roundels and have bespoke built in cupboards. Bedroom 1 has an en suite bathroom comprising panelled bath with shower over, wash hand basin, w.c and bidet. Exposed painted floorboards and exposed brickwork. Family bathroom comprising panelled bath, wash and basin and w.c.
OUTSIDE To the front there is a pair of wooden gates leading into a gravelled parking area. There is a raised decked sun terrace overlooking the garden and large pond. The remaining garden is lawned with mature trees and shrubs with stunning widespread views beyond over the valley. In all approaching 1 acre (to be verified).
SERVICES Local Authority: Rother District Council. Council Tax Band G
Mains electricity and water. Private drainage.
Predicted mobile phone coverage: EE, Vodafone, Three and 02
Broadband speed: Ultrafast 1000Mbps available. Source Ofcom
Flood risk summary: Very low risk. Source GOV.UK
LOCATION Enjoying an incredible setting approximately 1/2 mile off the main road down an unmade lane with views from the garden across open farmland over the Tillingham Valley. The Ancient Town and Cinque Port of Rye, renowned for its historical associations, medieval fortifications and fine period architecture, is just over two miles. As well as its charm and history, the town has an extensive range of shopping facilities and an active local community, with the arts being strongly represented. Rye Arts Festival and Rye International Jazz Festival are held annually and a two-screen cinema complex is available in Lion Street. From Rye there are local train services to Eastbourne and to Ashford from where there are high speed connections to London St. Pancras in 37 minutes. Sporting facilities in the area include golf and tennis at Rye, sailing on the south coast and many fine countryside and coastal walks.
DESCRIPTION Forming an attached oast house retaining many original features with exposed brickwork to the roundels, several exposed brick floors as well as oak flooring and painted floorboards in the bedrooms. Oak joinery throughout includes bespoke doors to the roundels, especially the bedrooms.
GROUND FLOOR The accommodation comprises glazed doors into the central living/family room with wood burning stove surrounded by the brick roundels, oak staircase to the first floor.
Snug/TV room with two sets of double doors out to the garden with views, tongue and groove panelling to the roundel. Dining room with double doors to the garden, tongue and groove panelling to the roundel.Study/bedroom 5 with two sets of double doors out to the garden with views, tongue and groove panelling to the roundel. Kitchen/breakfast room fitted with a range of bespoke oak units including a glass fronted cabinet, granite worksurfaces, double sink unit, electric Range cooker with 5 ring hob and hot plate and 3 ovens, extractor fan, exposed brickwork to the roundel, slate flooring. Space for a dishwasher and fridge/freezer. Two circular porthole windows and double doors to garden. Door to the utility room having space and plumbing for washing machine, Belfast sink, slate floor, oil fired boiler. Door to garden. Cloaks/shower room comprising shower cubicle, w.c, wash hand basin.
FIRST FLOOR First floor landing currently used as a games area with a snooker table but could lend itself to a variety of uses. Oak flooring and double doors out to a balcony enjoying views over the garden. All the bedrooms are situated in the roundels and have bespoke built in cupboards. Bedroom 1 has an en suite bathroom comprising panelled bath with shower over, wash hand basin, w.c and bidet. Exposed painted floorboards and exposed brickwork. Family bathroom comprising panelled bath, wash and basin and w.c.
OUTSIDE To the front there is a pair of wooden gates leading into a gravelled parking area. There is a raised decked sun terrace overlooking the garden and large pond. The remaining garden is lawned with mature trees and shrubs with stunning widespread views beyond over the valley. In all approaching 1 acre (to be verified).
SERVICES Local Authority: Rother District Council. Council Tax Band G
Mains electricity and water. Private drainage.
Predicted mobile phone coverage: EE, Vodafone, Three and 02
Broadband speed: Ultrafast 1000Mbps available. Source Ofcom
Flood risk summary: Very low risk. Source GOV.UK
Council tax
First listed
Over a month agoEnergy Performance Certificate
East Sussex, TN31 6AH
Placebuzz mortgage repayment calculator
Monthly repayment
The Est. Mortgage is for a 25 years repayment mortgage based on a 10% deposit and a 5.5% annual interest. It is only intended as a guide. Make sure you obtain accurate figures from your lender before committing to any mortgage. Your home may be repossessed if you do not keep up repayments on a mortgage.
East Sussex, TN31 6AH - Streetview
DISCLAIMER: Property descriptions and related information displayed on this page are marketing materials provided by Phillips & Stubbs - Rye. Placebuzz does not warrant or accept any responsibility for the accuracy or completeness of the property descriptions or related information provided here and they do not constitute property particulars. Please contact Phillips & Stubbs - Rye for full details and further information.





