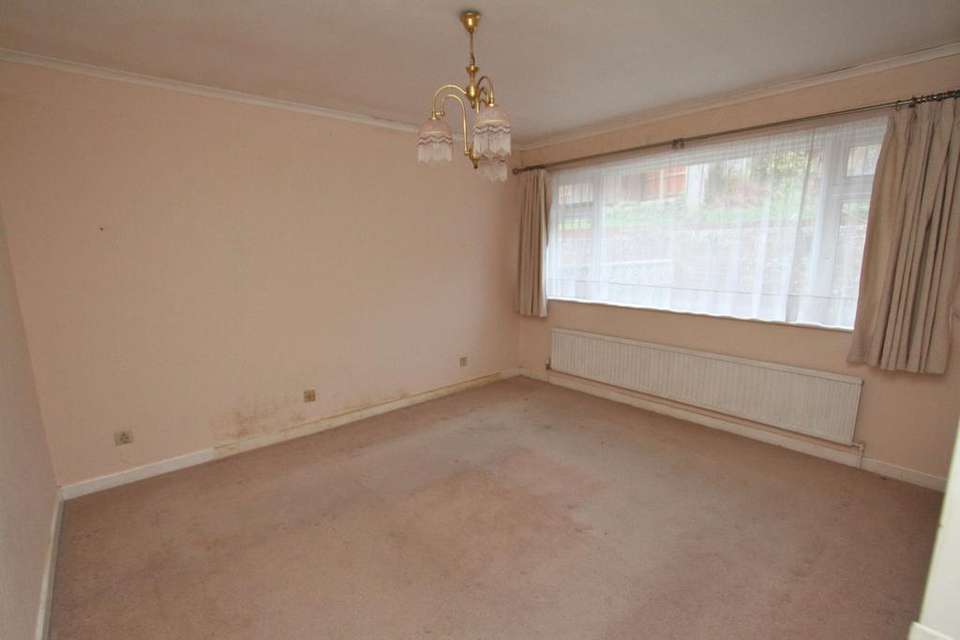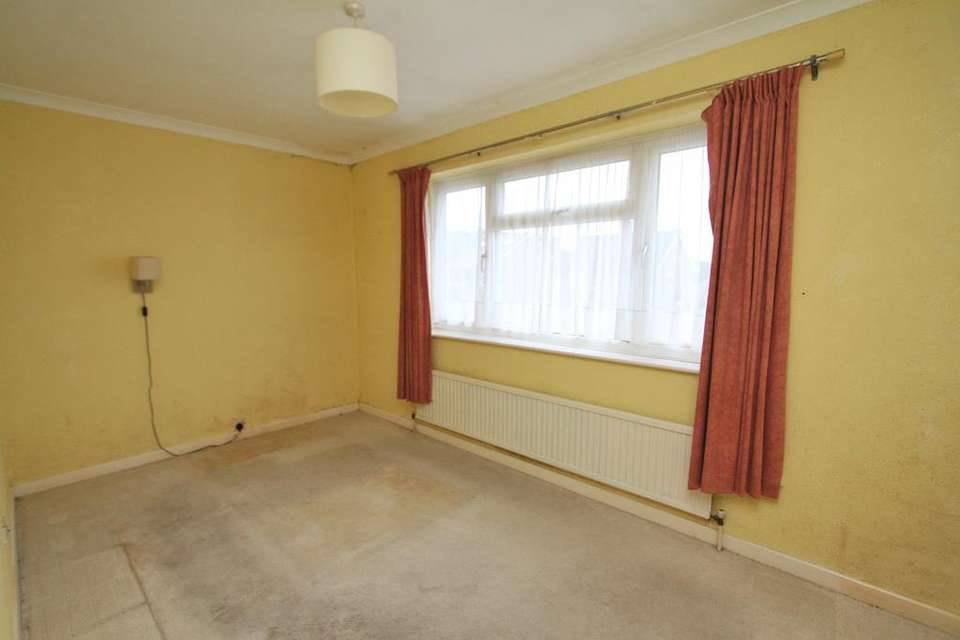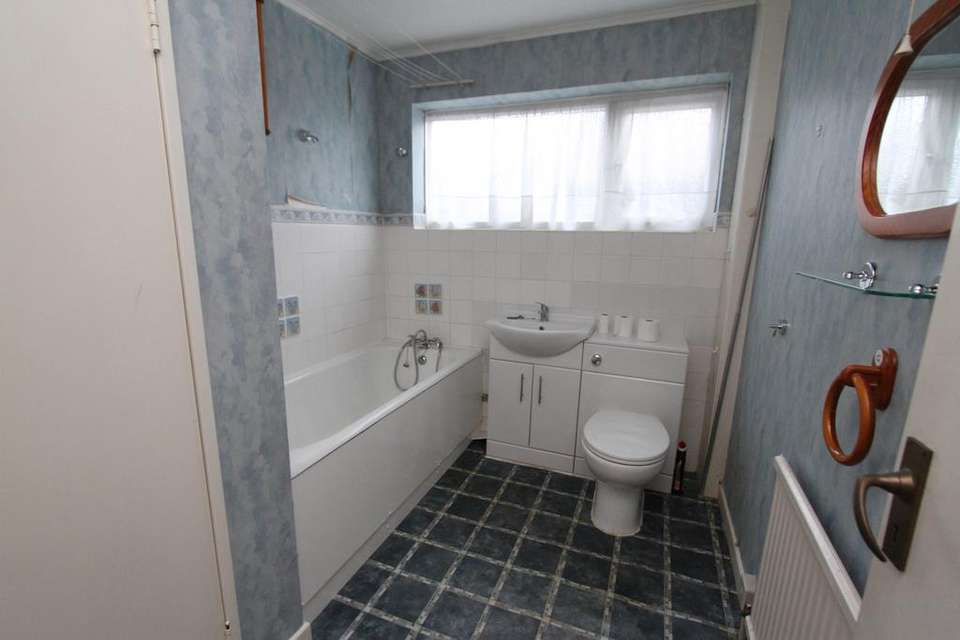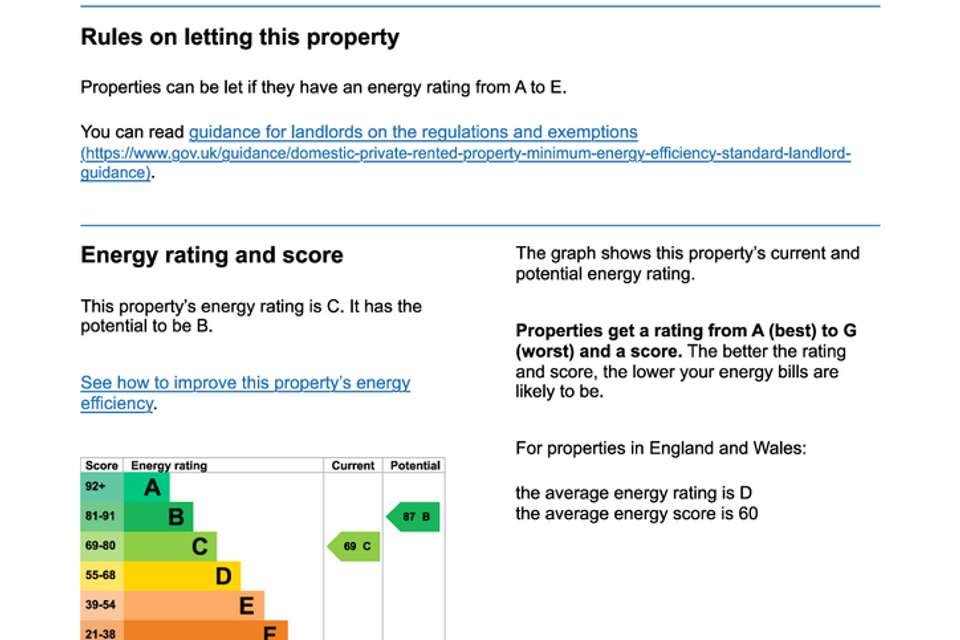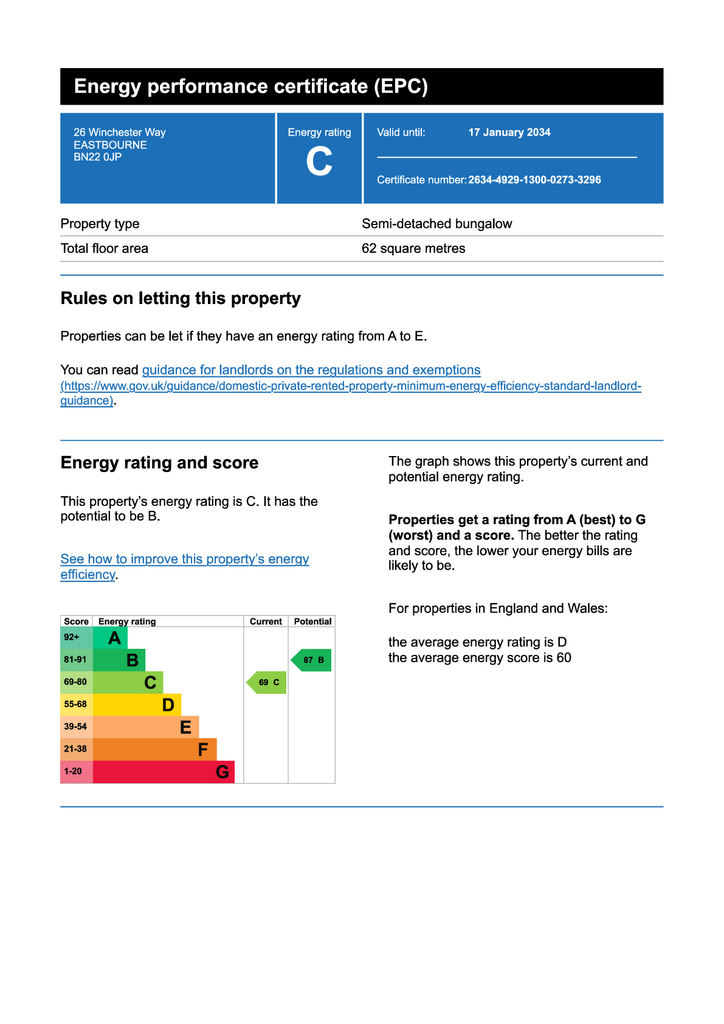2 bedroom semi-detached bungalow for sale
Winchester Way, Eastbourne BN22bungalow
bedrooms
Property photos
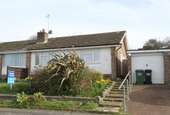
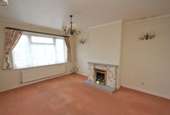
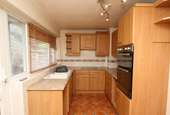
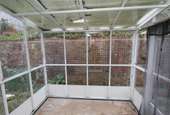
+4
Property description
SITUATED WITHIN THE MUCH FAVOURED WILLINGDON AREA OF EASTBOURNE AND OFFERED WITH NO ONWARD CHAIN - A TWO BEDROOM SEMI-DETACHED BUNGALOW REQUIRING MODERNISATION. The property provides accommodation comprising sitting room, fitted kitchen/breakfast room, two bedrooms, bathroom/wc, enclosed gardens, single garage. Further benefits include gas fired central heating and double glazing. No onward chain
LOCATION The property is situated within the much favoured Willingdon area. The town centre with its comprehensive range of shopping facilities, mainline railway station and seafront is approximately three miles distant. Polegate with its High Street, mainline railway station and further range of amenities is approximately two miles distant.
ACCOMMODATION & APPROXIMATE ROOM SIZES
Double glazed entrance door onto
'L' SHAPED ENTRANCE HALL
SITTING ROOM 13'9 x 10'11 (4.19m x 3.33m) double glazed window to front elevation. Stone and tiled fireplace with fitted coal effect living flame fire.
KITCHEN/BREAKFAST ROOM 15'8 x 7'5 (4.78m x 2.26m) double glazed window to rear elevation and double glazed door onto side elevation glazed lean-to conservatory. The kitchen is fitted in a range of eye and base level units with rolled edge work surfaces, inset one and a half bowl acrylic sink and drainer with polished chrome mixer tap, inset four ring electric hob with fitted extractor above, built in electric oven, built in electric grill, space and plumbing for automatic washing machine, further appliance spaces, radiator. Double glazed door into
REAR ELEVATION GLAZED LEAN-TO CONSERVATORY 8' x 7'2 (2.44m x 2.18m)
BEDROOM 1 12'6 x 10'12 (3.81m x 3.05m) double glazed window to rear elevation, radiator.
BEDROOM 2 13'8 x 7'10 (4.17m x 2.39m) double glazed window to front elevation, radiator.
BATHROOM/WC 8'10 x 6'11 (2.69m x 2.11m) max obscure double glazed window to side elevation. Fitted with a white suite comprising panelled bath with tiled surround, vanity unit with inset wash hand basin, tiled surround and cupboards beneath, dual flush wc, airing cupboard housing lagged cylinder with fitted immersion and slatted shelving.
OUTSIDE
Front Garden: Laid to lawn with mature shrubs, area of paving to rear.
SINGLE GARAGE with up and over door.
Rear Garden: Fence enclosed, area of paving, timber shed, gate giving access to front of property. Steps up to area of raised lawn.
WEALDEN COUNCIL TAX BAND - CEPC RATING - C
LOCATION The property is situated within the much favoured Willingdon area. The town centre with its comprehensive range of shopping facilities, mainline railway station and seafront is approximately three miles distant. Polegate with its High Street, mainline railway station and further range of amenities is approximately two miles distant.
ACCOMMODATION & APPROXIMATE ROOM SIZES
Double glazed entrance door onto
'L' SHAPED ENTRANCE HALL
SITTING ROOM 13'9 x 10'11 (4.19m x 3.33m) double glazed window to front elevation. Stone and tiled fireplace with fitted coal effect living flame fire.
KITCHEN/BREAKFAST ROOM 15'8 x 7'5 (4.78m x 2.26m) double glazed window to rear elevation and double glazed door onto side elevation glazed lean-to conservatory. The kitchen is fitted in a range of eye and base level units with rolled edge work surfaces, inset one and a half bowl acrylic sink and drainer with polished chrome mixer tap, inset four ring electric hob with fitted extractor above, built in electric oven, built in electric grill, space and plumbing for automatic washing machine, further appliance spaces, radiator. Double glazed door into
REAR ELEVATION GLAZED LEAN-TO CONSERVATORY 8' x 7'2 (2.44m x 2.18m)
BEDROOM 1 12'6 x 10'12 (3.81m x 3.05m) double glazed window to rear elevation, radiator.
BEDROOM 2 13'8 x 7'10 (4.17m x 2.39m) double glazed window to front elevation, radiator.
BATHROOM/WC 8'10 x 6'11 (2.69m x 2.11m) max obscure double glazed window to side elevation. Fitted with a white suite comprising panelled bath with tiled surround, vanity unit with inset wash hand basin, tiled surround and cupboards beneath, dual flush wc, airing cupboard housing lagged cylinder with fitted immersion and slatted shelving.
OUTSIDE
Front Garden: Laid to lawn with mature shrubs, area of paving to rear.
SINGLE GARAGE with up and over door.
Rear Garden: Fence enclosed, area of paving, timber shed, gate giving access to front of property. Steps up to area of raised lawn.
WEALDEN COUNCIL TAX BAND - CEPC RATING - C
Interested in this property?
Council tax
First listed
Over a month agoEnergy Performance Certificate
Winchester Way, Eastbourne BN22
Marketed by
Emslie & Tarrant - Eastbourne 40 Cornfield Road Eastbourne BN21 4QHPlacebuzz mortgage repayment calculator
Monthly repayment
The Est. Mortgage is for a 25 years repayment mortgage based on a 10% deposit and a 5.5% annual interest. It is only intended as a guide. Make sure you obtain accurate figures from your lender before committing to any mortgage. Your home may be repossessed if you do not keep up repayments on a mortgage.
Winchester Way, Eastbourne BN22 - Streetview
DISCLAIMER: Property descriptions and related information displayed on this page are marketing materials provided by Emslie & Tarrant - Eastbourne. Placebuzz does not warrant or accept any responsibility for the accuracy or completeness of the property descriptions or related information provided here and they do not constitute property particulars. Please contact Emslie & Tarrant - Eastbourne for full details and further information.





