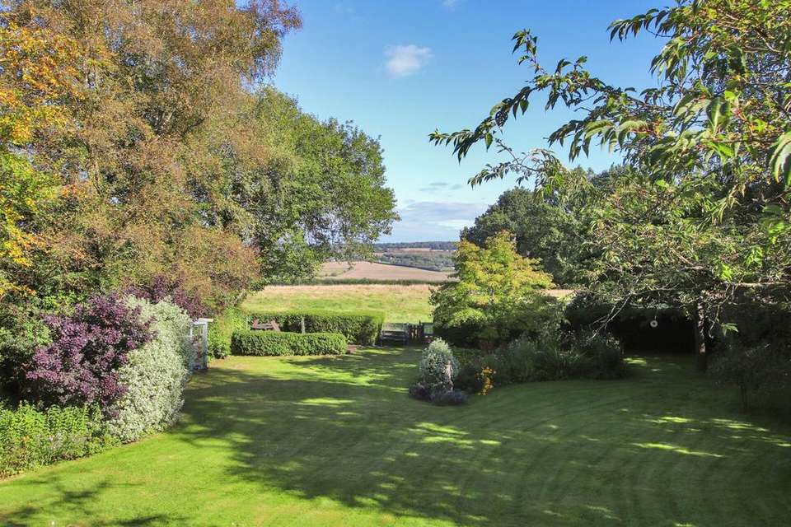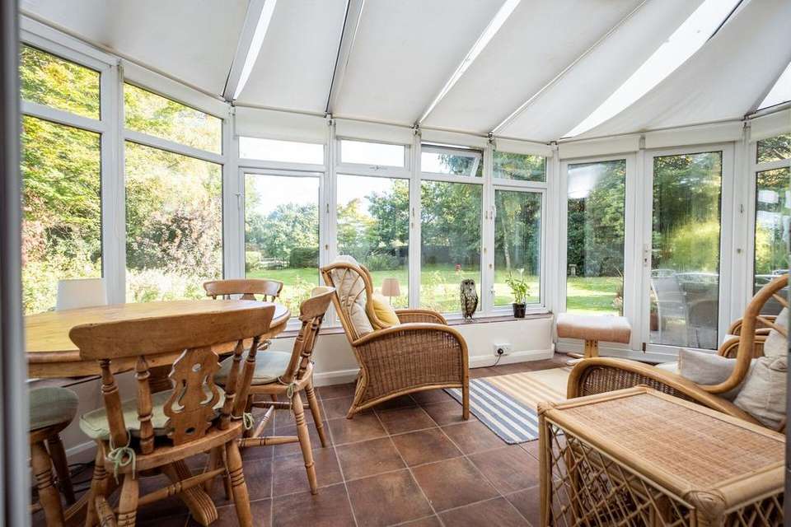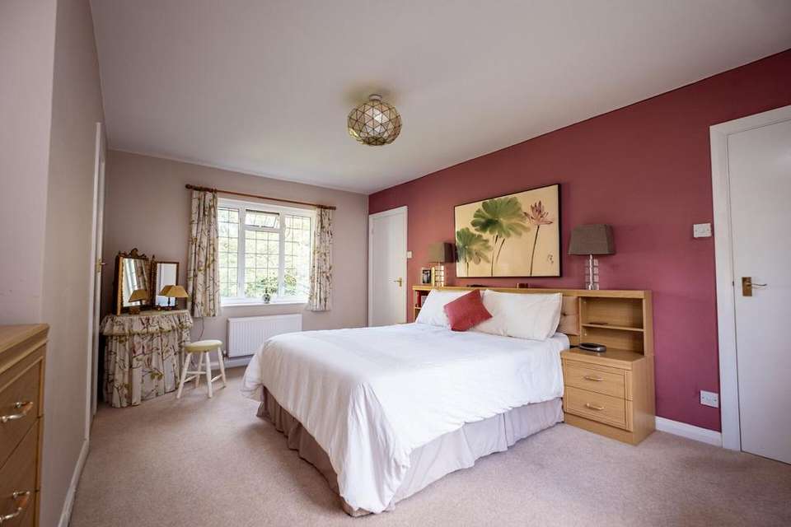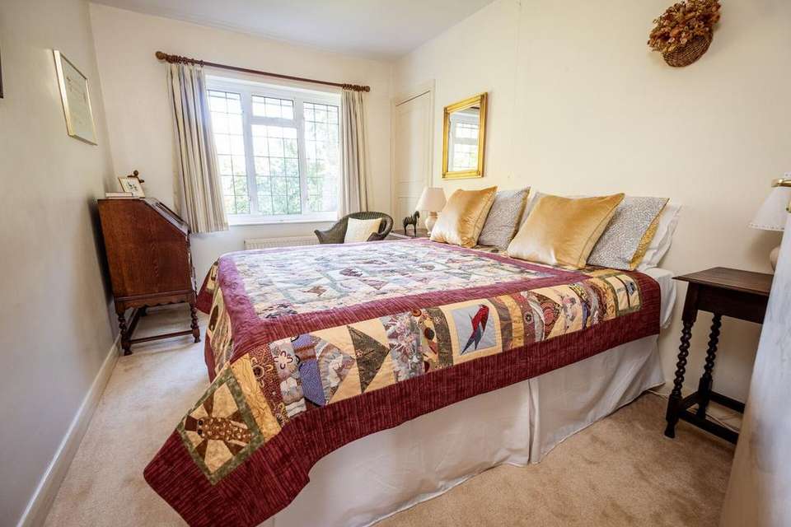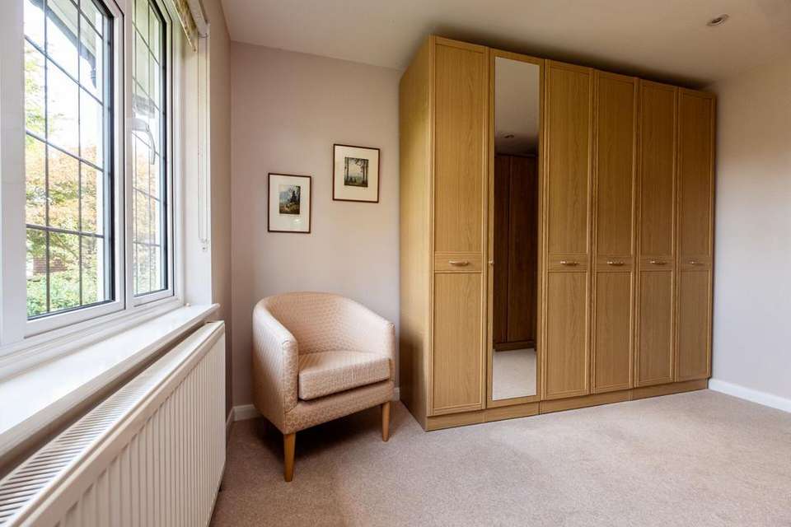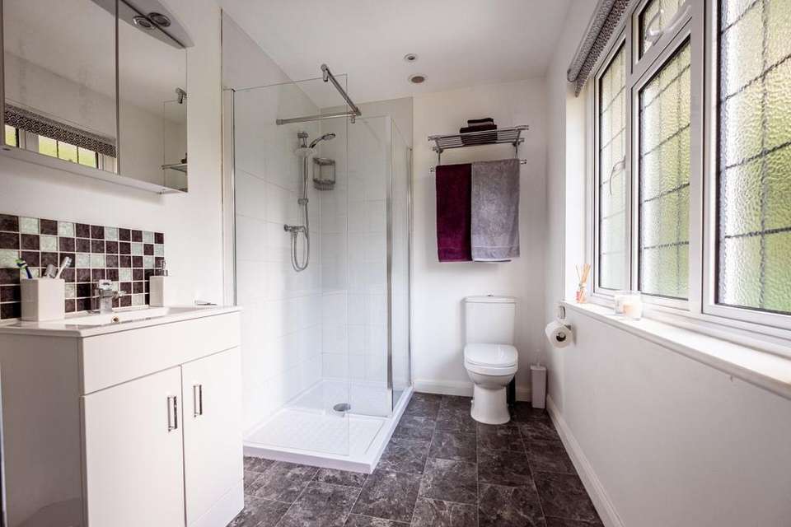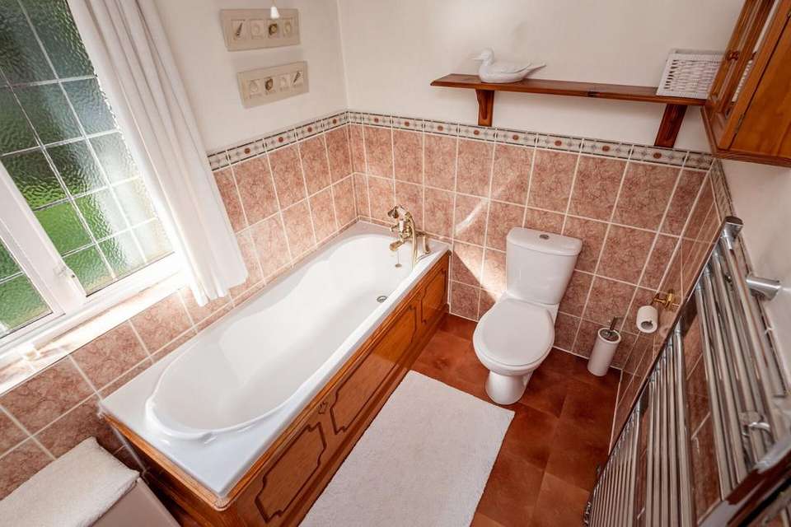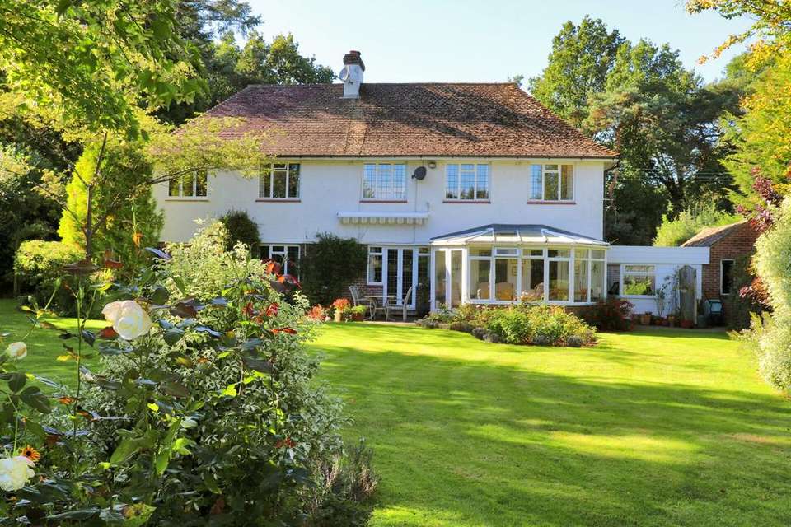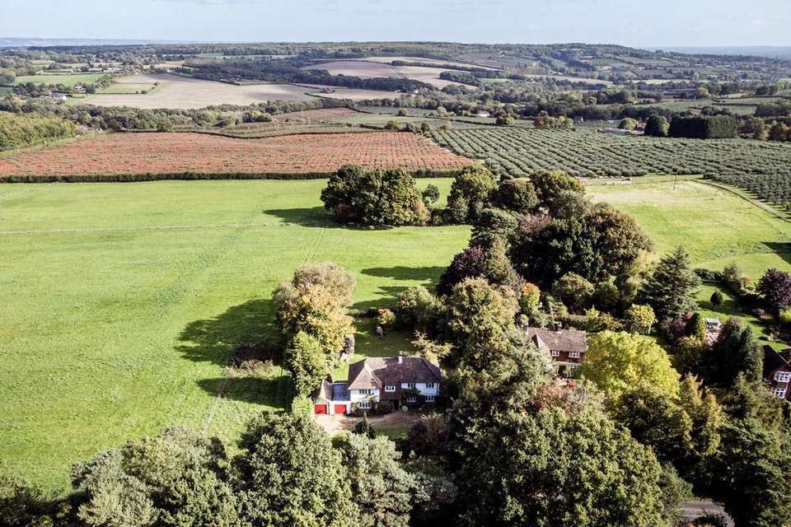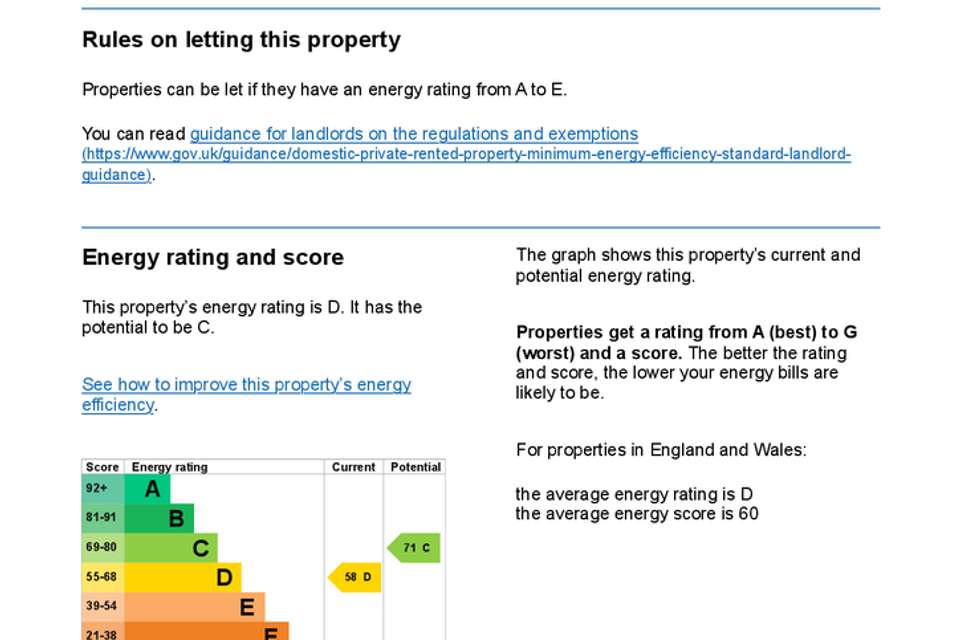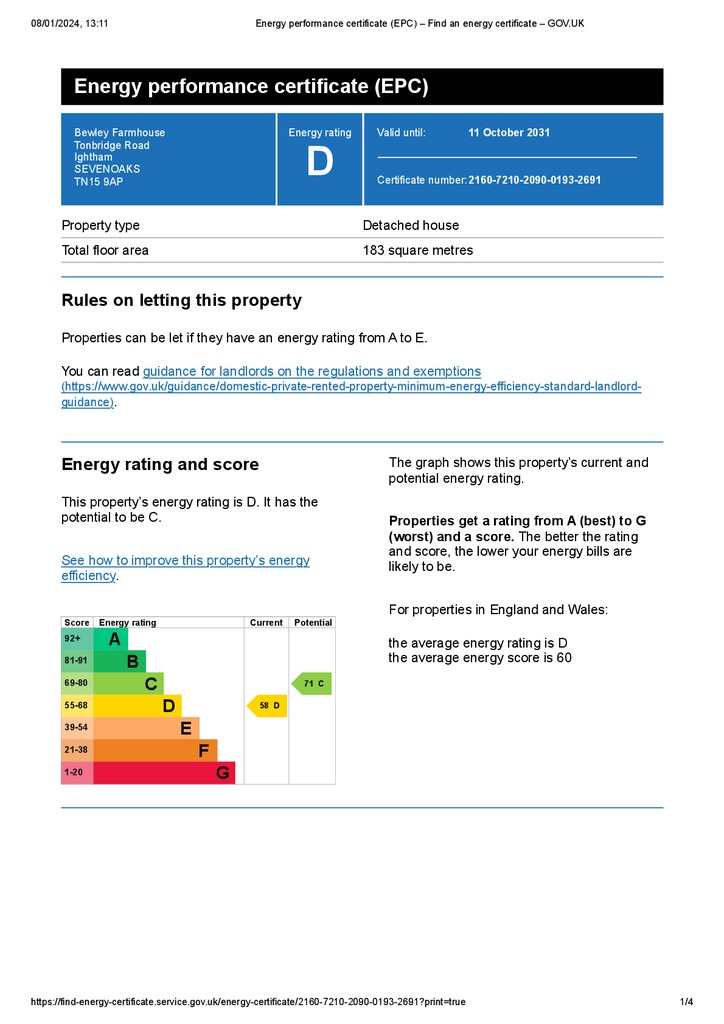4 bedroom detached house for sale
Ightham, TN15detached house
bedrooms
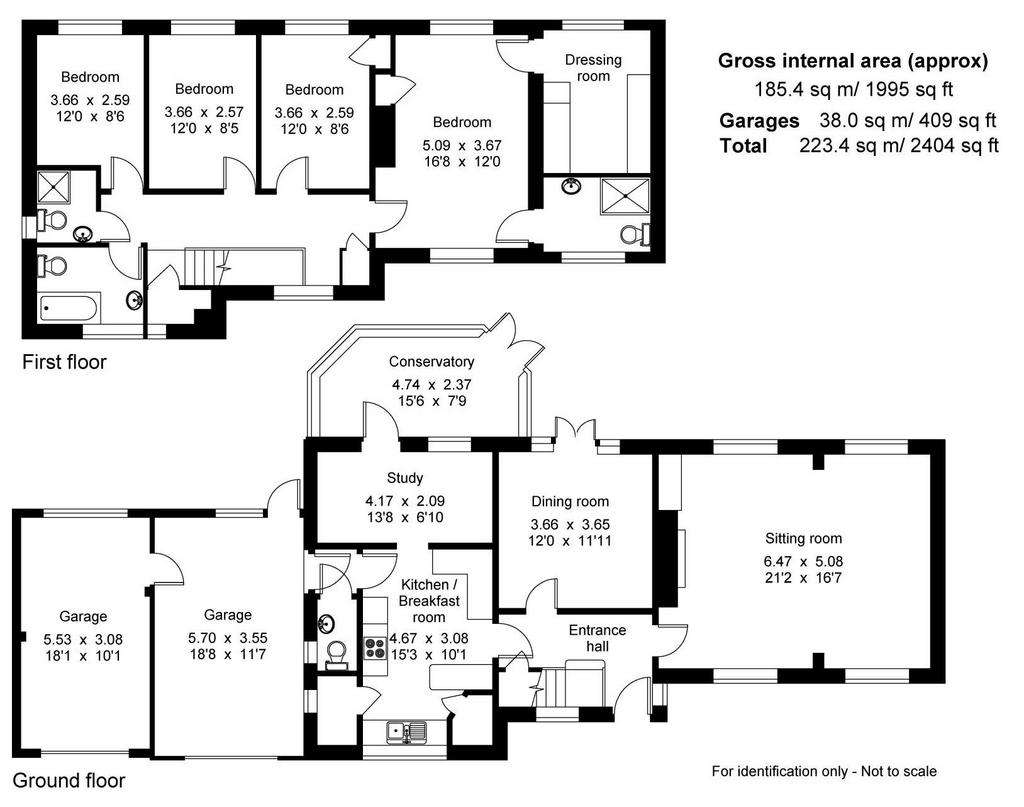
Property photos

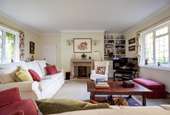
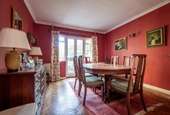
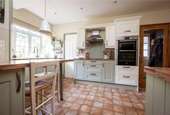
+10
Property description
This detached family house is situated in an enviable location on the outskirts of Ightham village and enjoys far reaching views over the surrounding countryside. The entrance hall has staircase rising to the first floor, parquet flooring and doors off to the principal rooms. The main living room is dual aspect with views over the garden and fields beyond and has an attractive open fireplace. There is a good sized dining room which has double doors out to the garden and parquet flooring. The modern kitchen/breakfast room has work surfaces with a range of cupboards and drawers beneath and wall mounted units above incorporating one and a half bowl sink. Integrated appliances include washing machine, dishwasher, microwave, two ovens, induction hob with stainless steel extractor hood above and glass back plate. There is a walk in pantry cupboard which has space for fridge/freezer and an additional utilities cupboard with oil fired boiler. The kitchen opens through to the study, which in turn has doors through to the conservatory which is glazed to three sides and opens out to the garden. There is also a rear lobby and cloakroom.
To the first floor, off the landing, there are four good sized bedrooms, all of which enjoy far reaching views over the surrounding countryside. The principal suite is dual aspect and has an ensuite shower room and walk in dressing room with a range of built in wardrobes. The family bathroom has suite comprising panelled bath, low level WC and wash hand basin. There is an additional shower room with shower cubicle and WC.
Externally, to the front, the property is approached via a sweeping in and out driveway providing ample off road parking. There is an area of lawn and the property is screened from the road by mature trees and bushes. To the side of the property there is an enclosed car port and single garage. The rear garden forms an attractive feature and is mainly laid to lawn with flower beds surrounding stocked with shrubs and flowering plants, patio area idea for al fresco entertaining, ornamental pond and a variety of sheds. The garden sides and backs on to open fields and enjoys a south easterly aspect. Internal viewing is highly recommended to fully appreciate the accommodation on offer.
Council Tax Band G - £3,649.81 (2023/24)
To the first floor, off the landing, there are four good sized bedrooms, all of which enjoy far reaching views over the surrounding countryside. The principal suite is dual aspect and has an ensuite shower room and walk in dressing room with a range of built in wardrobes. The family bathroom has suite comprising panelled bath, low level WC and wash hand basin. There is an additional shower room with shower cubicle and WC.
Externally, to the front, the property is approached via a sweeping in and out driveway providing ample off road parking. There is an area of lawn and the property is screened from the road by mature trees and bushes. To the side of the property there is an enclosed car port and single garage. The rear garden forms an attractive feature and is mainly laid to lawn with flower beds surrounding stocked with shrubs and flowering plants, patio area idea for al fresco entertaining, ornamental pond and a variety of sheds. The garden sides and backs on to open fields and enjoys a south easterly aspect. Internal viewing is highly recommended to fully appreciate the accommodation on offer.
Council Tax Band G - £3,649.81 (2023/24)
Council tax
First listed
Over a month agoEnergy Performance Certificate
Ightham, TN15
Placebuzz mortgage repayment calculator
Monthly repayment
The Est. Mortgage is for a 25 years repayment mortgage based on a 10% deposit and a 5.5% annual interest. It is only intended as a guide. Make sure you obtain accurate figures from your lender before committing to any mortgage. Your home may be repossessed if you do not keep up repayments on a mortgage.
Ightham, TN15 - Streetview
DISCLAIMER: Property descriptions and related information displayed on this page are marketing materials provided by Langford Rae O'Neill - Sevenoaks. Placebuzz does not warrant or accept any responsibility for the accuracy or completeness of the property descriptions or related information provided here and they do not constitute property particulars. Please contact Langford Rae O'Neill - Sevenoaks for full details and further information.





