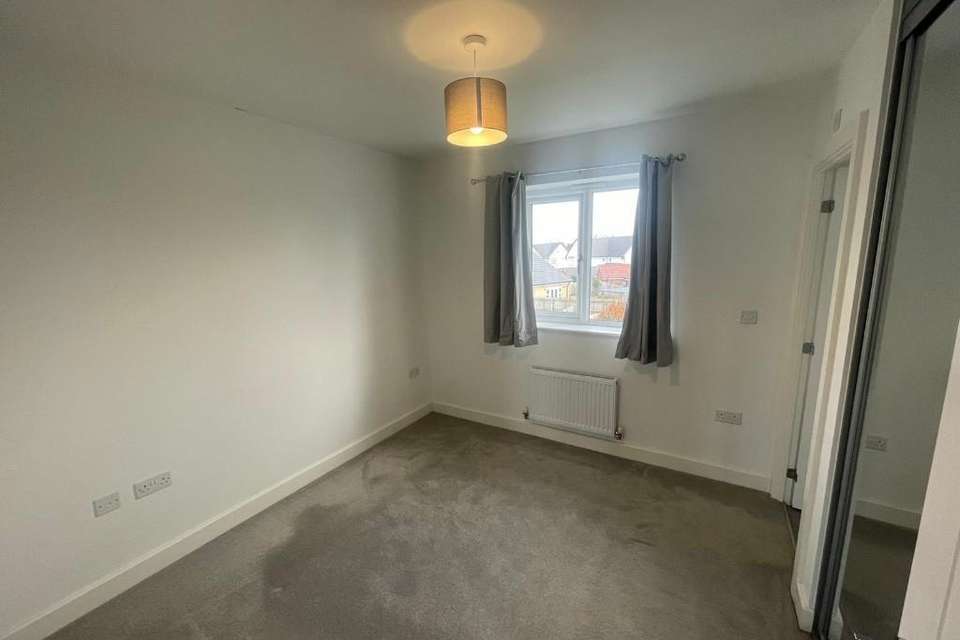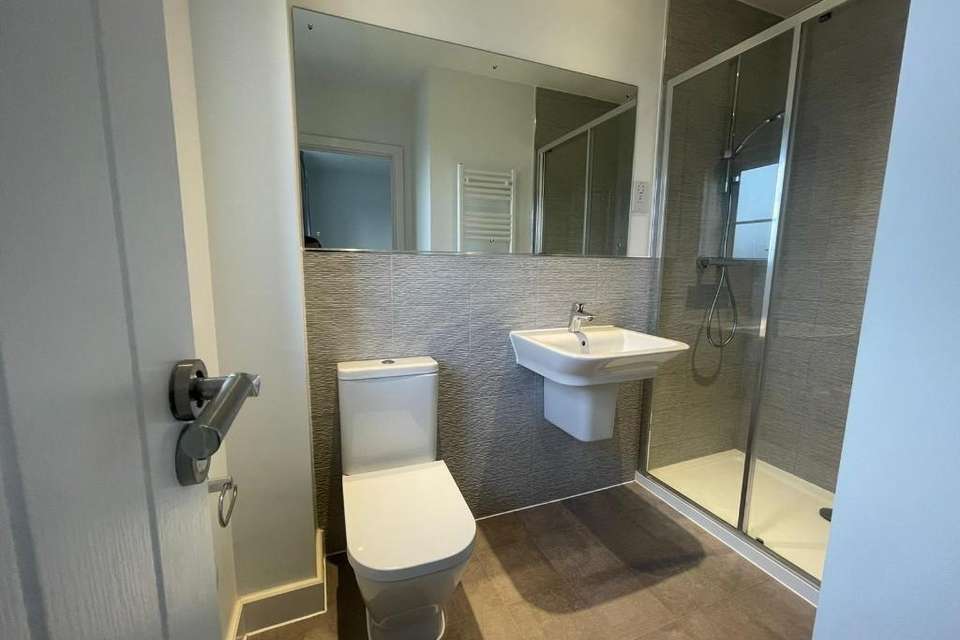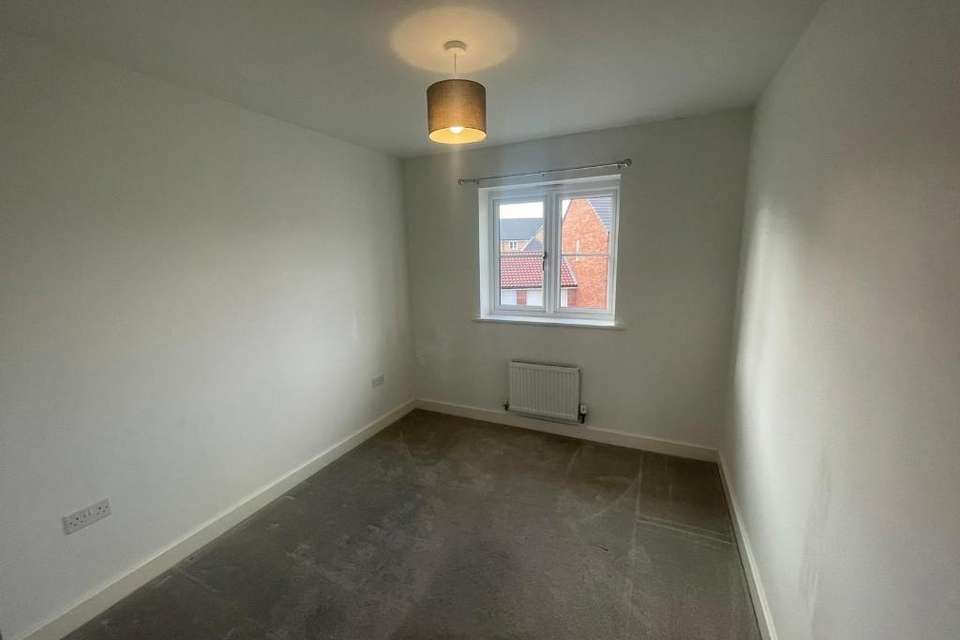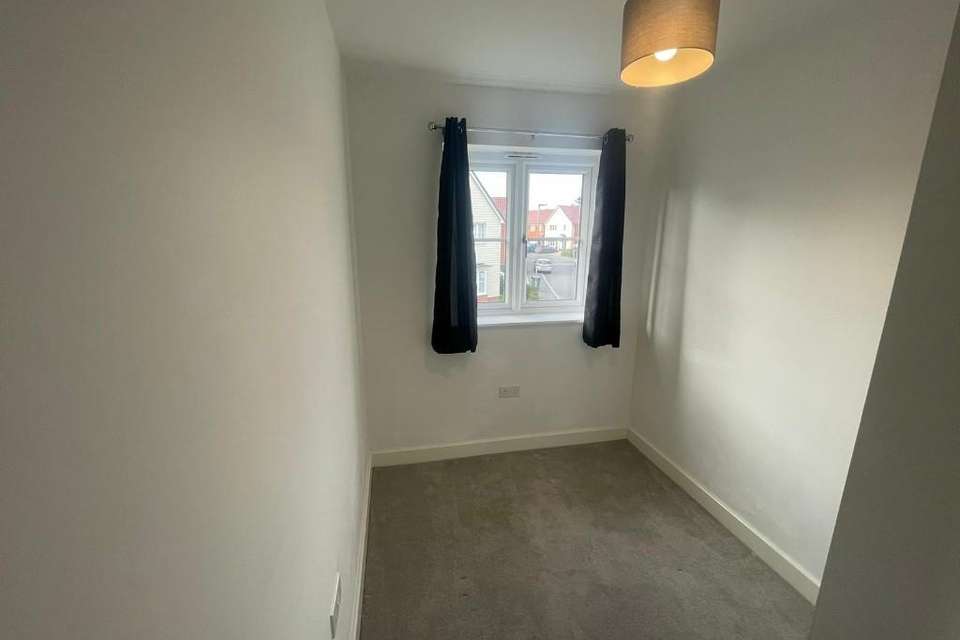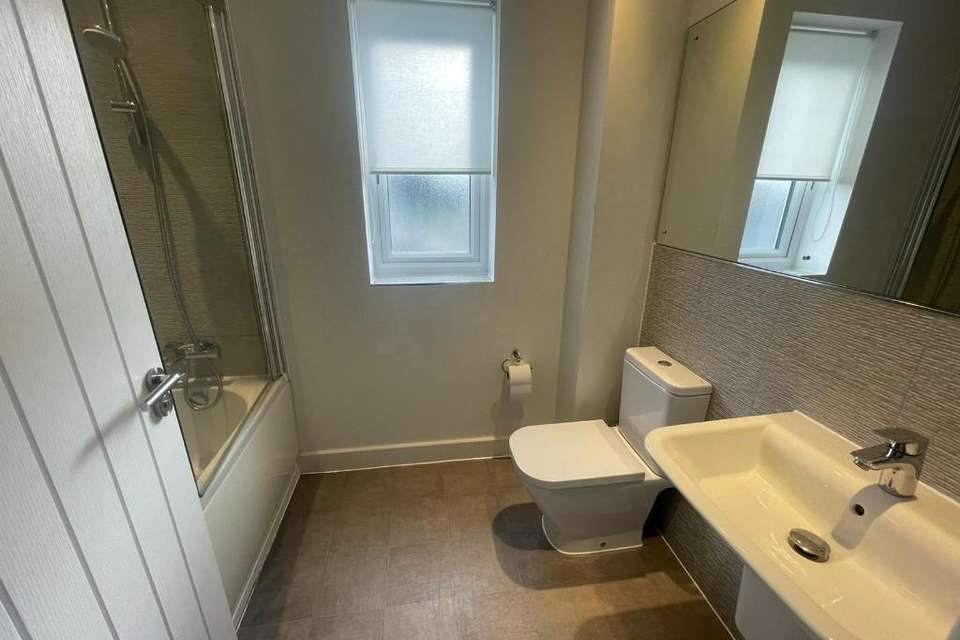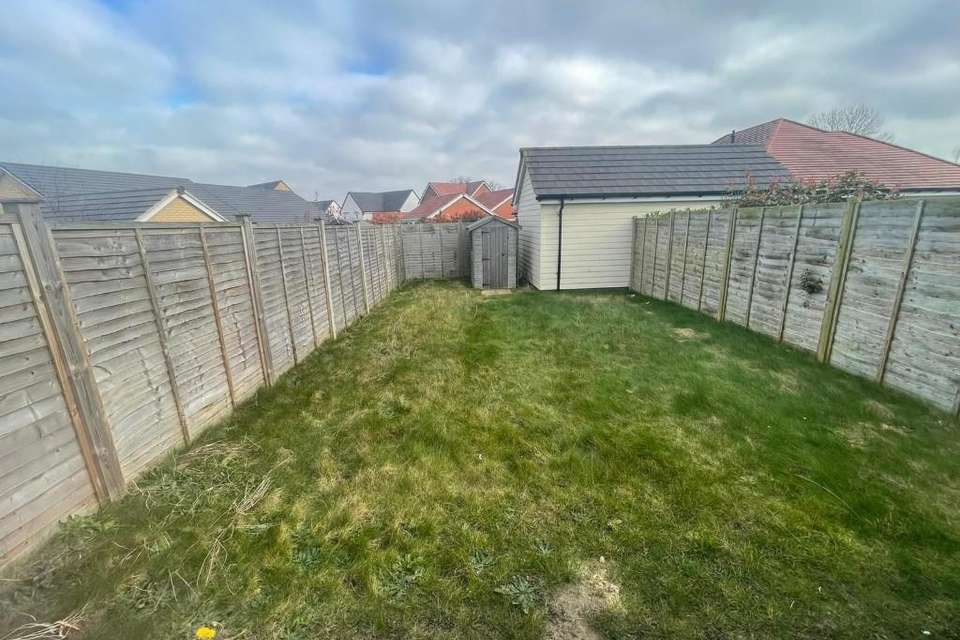3 bedroom semi-detached house for sale
Beadon Way, Melton IP12semi-detached house
bedrooms
Property photos
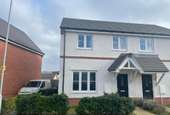
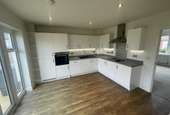
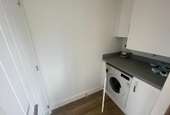
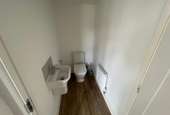
+6
Property description
INVESTMENT OPPORTUNITY
Tenants in situ paying £1350.00pcm
Situated on this popular development in Melton is this three-bedroom semi-detached house. Featuring a master bedroom with en suite shower, two further good-sized bedrooms and a family bathroom on the first floor.
On the ground floor, there is a good-sized lounge leading to a spacious kitchen/diner with utility area and cloakroom.
Outside the front of the property is a large driveway with parking for two cars and a gate leading to the rear garden which is laid to lawn, timber shed and decking area.
Local shops and schools are within easy reach as is Woodbridge town with its comprehensive range of shops and easy access to the A12.
HALLWAY:
Front door to hall, one radiator, smoke alarm, stairs to first floor.
LOUNGE: 14'4" x 10'10"
Double glazed window to front, two radiators, understairs cupboard, door to kitchen/diner.
KITCHEN/DINER: 15'6" X12'10" narrowing to 12'02"
Matching base and eye level cupboards, worktop with electric hob, stainless steel hood, resin 1 and half bowl sink with mixer tap, integrated fridge/freezer and dishwasher, 4 LED downlights, smoke alarm.
UTLITY AREA:
Integrated automatic washing machine, combination boiler for heating and hot water, door to cloakroom.
CLOAKROOM:
Low level W/C, extractor fan, hand wash basin, one radiator.
FIRST FLOOR LANDING:
Access to loft space, smoke alarm.
LOFT SPACE:
Boarded with light connected.
BEDROOM 2: 10'2" x 8'10"
Double glazed window to front, one radiator.
BEDROOM 1: 9'8" x 9'1"
Double glazed window to rear, one radiator, built in wardrobe with sliding mirrored door with hanging space and shelving, door to ensuite shower.
ENSUITE:
Double glazed opaque window to rear, double shower tray, hand wash basin, low level W/C, shaver point, heated towel rail.
BEDROOM 3: 11'4" narrowing to 7'6" x 6'6"
Double glazed window to front, built in cupboard, one radiator.
BATHROOM:
Double glazed opaque window to side, enclosed bath with shower attachment above, over bath shower screen, low level W/C, hand wash basin, heated towel rail, 3 LED downlights, extractor fan.
OUTSIDE:
Front - Large driveway with parking for 2 cars, gate leading to rear garden.
Rear - Decking area, laid to lawn, timber shed to rear, summer house to remain.
Tenants in situ paying £1350.00pcm
Situated on this popular development in Melton is this three-bedroom semi-detached house. Featuring a master bedroom with en suite shower, two further good-sized bedrooms and a family bathroom on the first floor.
On the ground floor, there is a good-sized lounge leading to a spacious kitchen/diner with utility area and cloakroom.
Outside the front of the property is a large driveway with parking for two cars and a gate leading to the rear garden which is laid to lawn, timber shed and decking area.
Local shops and schools are within easy reach as is Woodbridge town with its comprehensive range of shops and easy access to the A12.
HALLWAY:
Front door to hall, one radiator, smoke alarm, stairs to first floor.
LOUNGE: 14'4" x 10'10"
Double glazed window to front, two radiators, understairs cupboard, door to kitchen/diner.
KITCHEN/DINER: 15'6" X12'10" narrowing to 12'02"
Matching base and eye level cupboards, worktop with electric hob, stainless steel hood, resin 1 and half bowl sink with mixer tap, integrated fridge/freezer and dishwasher, 4 LED downlights, smoke alarm.
UTLITY AREA:
Integrated automatic washing machine, combination boiler for heating and hot water, door to cloakroom.
CLOAKROOM:
Low level W/C, extractor fan, hand wash basin, one radiator.
FIRST FLOOR LANDING:
Access to loft space, smoke alarm.
LOFT SPACE:
Boarded with light connected.
BEDROOM 2: 10'2" x 8'10"
Double glazed window to front, one radiator.
BEDROOM 1: 9'8" x 9'1"
Double glazed window to rear, one radiator, built in wardrobe with sliding mirrored door with hanging space and shelving, door to ensuite shower.
ENSUITE:
Double glazed opaque window to rear, double shower tray, hand wash basin, low level W/C, shaver point, heated towel rail.
BEDROOM 3: 11'4" narrowing to 7'6" x 6'6"
Double glazed window to front, built in cupboard, one radiator.
BATHROOM:
Double glazed opaque window to side, enclosed bath with shower attachment above, over bath shower screen, low level W/C, hand wash basin, heated towel rail, 3 LED downlights, extractor fan.
OUTSIDE:
Front - Large driveway with parking for 2 cars, gate leading to rear garden.
Rear - Decking area, laid to lawn, timber shed to rear, summer house to remain.
Interested in this property?
Council tax
First listed
Over a month agoBeadon Way, Melton IP12
Marketed by
Ascot Estate Agents - Suffolk 1c Betts Avenue, Martlesham Ipswich, Suffolk IP5 3RHPlacebuzz mortgage repayment calculator
Monthly repayment
The Est. Mortgage is for a 25 years repayment mortgage based on a 10% deposit and a 5.5% annual interest. It is only intended as a guide. Make sure you obtain accurate figures from your lender before committing to any mortgage. Your home may be repossessed if you do not keep up repayments on a mortgage.
Beadon Way, Melton IP12 - Streetview
DISCLAIMER: Property descriptions and related information displayed on this page are marketing materials provided by Ascot Estate Agents - Suffolk. Placebuzz does not warrant or accept any responsibility for the accuracy or completeness of the property descriptions or related information provided here and they do not constitute property particulars. Please contact Ascot Estate Agents - Suffolk for full details and further information.





