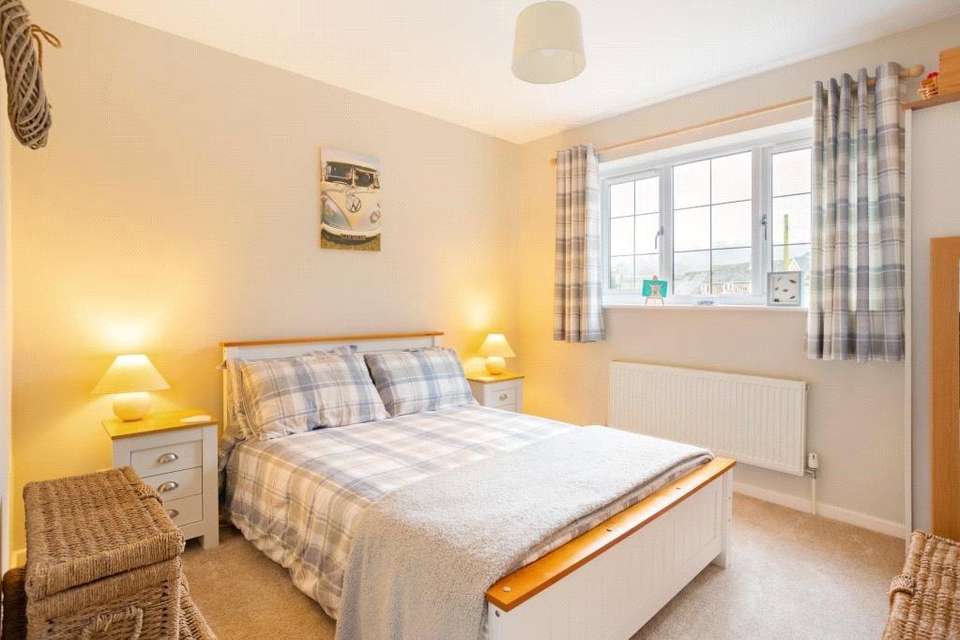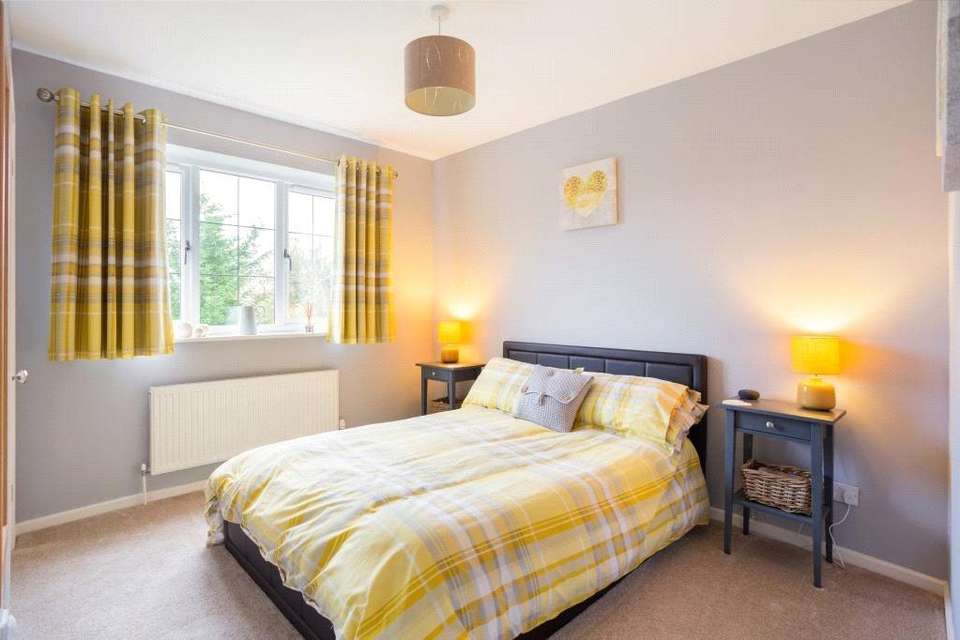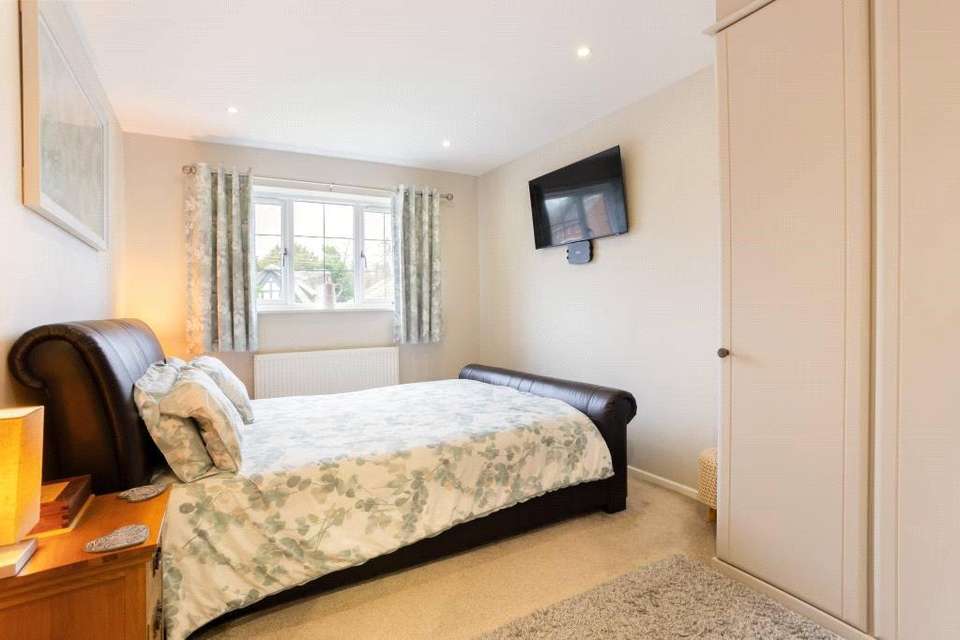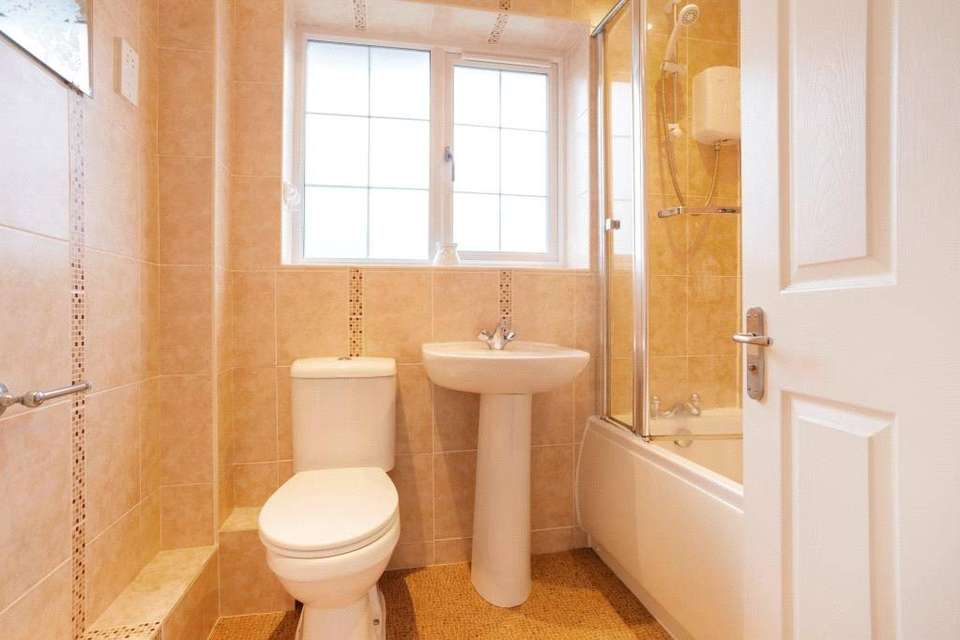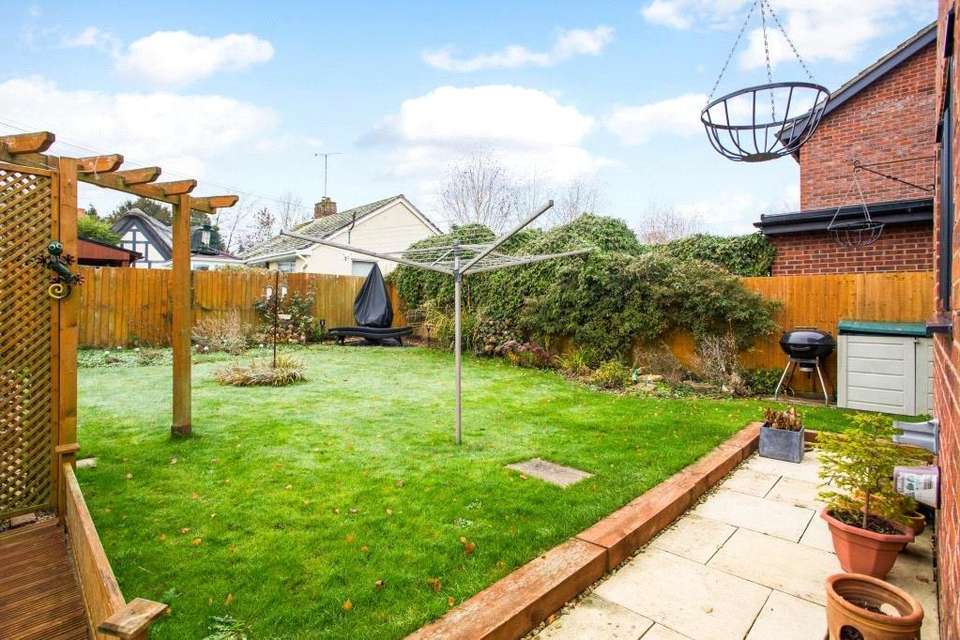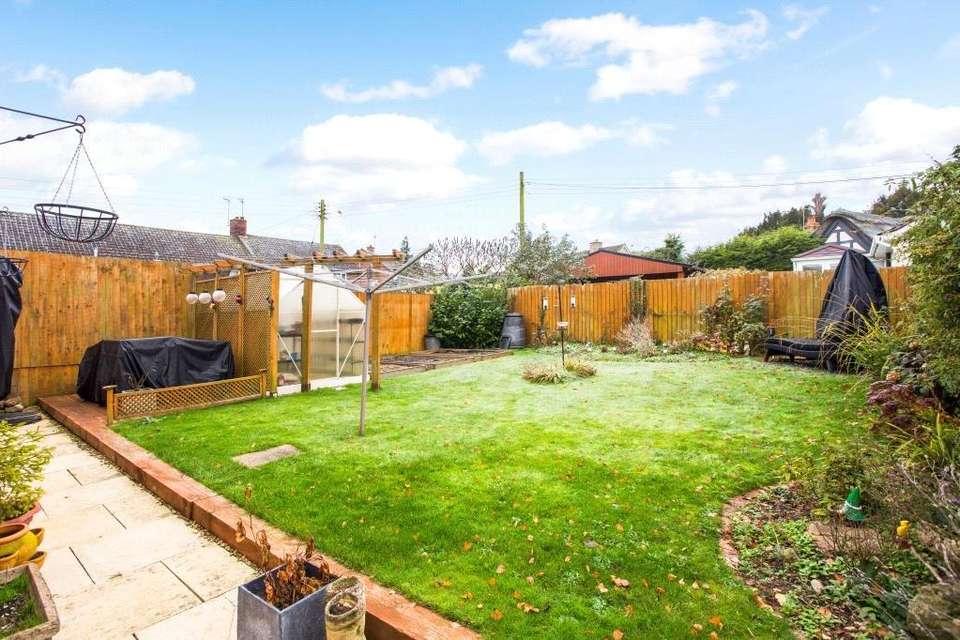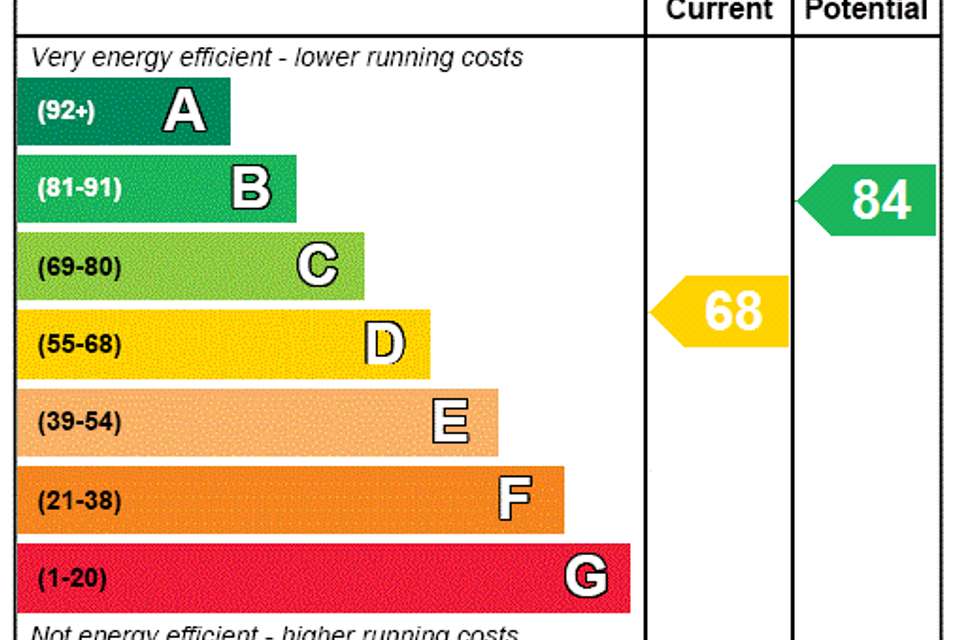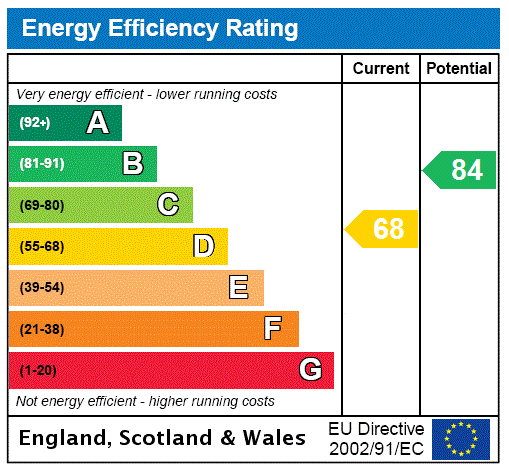4 bedroom detached house for sale
Worcestershire, WR10detached house
bedrooms
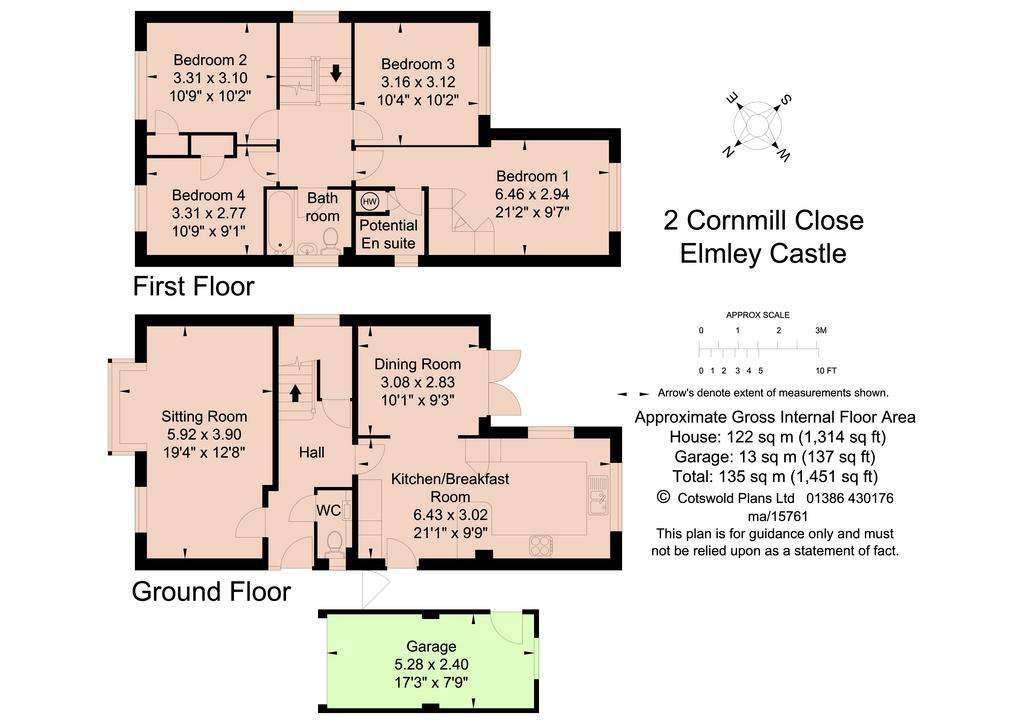
Property photos

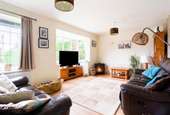
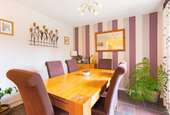
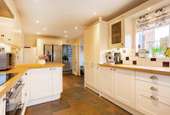
+7
Property description
A beautifully presented 4-bedroom detached family home with spacious living accommodation, gardens, garaging and driveway parking
Accommodation comprises: Hall, cloakroom, kitchen/breakfast/dining room, sitting room, 4 bedrooms and family bathroom.
Gardens, garaging and driveway parking.
2 Cornmill Close is an extended 4-bedroom detached property of generous proportions, situated at the end of a quiet cul de sac in the popular village of Elmley Castle. Ground floor accommodation briefly comprises an entrance hall with cloakroom, a spacious sitting room with large bay window and a kitchen/breakfast/dining room with a range of wall and base units, oak worktops, a breakfast island, a range of integral appliances to include a washing machine, dishwasher, double oven, American fridge/freezer and French doors out to the paved terrace. On the first floor, the principal bedroom forms part of the double storey extension with a range of built in wardrobes and a dressing room, which has been built with provisions for an en-suite shower room, should it be required. There are three further, well proportioned, bedrooms and a family bathroom.
OUTSIDE
The property benefits from a corner position, tucked away in a quiet cul de sac, with a lawned garden to the front with mature hedging, driveway parking and a garage with power, light and an electric roller shutter door. The rear garden is of generous size and is mainly laid to lawn with a variety of mature shrubs and trees, vegetable patches, a raised deck and stone paved terrace, perfect for entertainment and
al fresco dining.
DIRECTIONS
Upon entering Elmley Castle from Broadway, on the Netherton Lane, just after entering the village, take the left onto Cornmill Close. Follow the road round to the right, then take the next left and the property will be found at the end of the cul de sac, in the top left hand corner.
Elmley Castle is in many ways the quintessential English village. The main street – wide and tree lined with traditional black and white cottages and an historic pub – leads up to the 11th Century church. Within easy walking distance there is an excellent primary school, village hall, playing field and cricket club. The village nestles beneath the northern slopes of Bredon Hill, a Cotswolds outcrop over which there are numerous paths and bridleways. Secondary schools and comprehensive amenities for every day needs can be found in the nearby market towns of Pershore (4 miles) and Evesham (7 miles). Worcester and Cheltenham offer more extensive shopping, leisure facilities and a wider choice of schools. The mainline railway stations at Pershore and Evesham provide a train service to London Paddington and the M5 junctions at Worcester and Tewkesbury are approximately 9 miles away.
Accommodation comprises: Hall, cloakroom, kitchen/breakfast/dining room, sitting room, 4 bedrooms and family bathroom.
Gardens, garaging and driveway parking.
2 Cornmill Close is an extended 4-bedroom detached property of generous proportions, situated at the end of a quiet cul de sac in the popular village of Elmley Castle. Ground floor accommodation briefly comprises an entrance hall with cloakroom, a spacious sitting room with large bay window and a kitchen/breakfast/dining room with a range of wall and base units, oak worktops, a breakfast island, a range of integral appliances to include a washing machine, dishwasher, double oven, American fridge/freezer and French doors out to the paved terrace. On the first floor, the principal bedroom forms part of the double storey extension with a range of built in wardrobes and a dressing room, which has been built with provisions for an en-suite shower room, should it be required. There are three further, well proportioned, bedrooms and a family bathroom.
OUTSIDE
The property benefits from a corner position, tucked away in a quiet cul de sac, with a lawned garden to the front with mature hedging, driveway parking and a garage with power, light and an electric roller shutter door. The rear garden is of generous size and is mainly laid to lawn with a variety of mature shrubs and trees, vegetable patches, a raised deck and stone paved terrace, perfect for entertainment and
al fresco dining.
DIRECTIONS
Upon entering Elmley Castle from Broadway, on the Netherton Lane, just after entering the village, take the left onto Cornmill Close. Follow the road round to the right, then take the next left and the property will be found at the end of the cul de sac, in the top left hand corner.
Elmley Castle is in many ways the quintessential English village. The main street – wide and tree lined with traditional black and white cottages and an historic pub – leads up to the 11th Century church. Within easy walking distance there is an excellent primary school, village hall, playing field and cricket club. The village nestles beneath the northern slopes of Bredon Hill, a Cotswolds outcrop over which there are numerous paths and bridleways. Secondary schools and comprehensive amenities for every day needs can be found in the nearby market towns of Pershore (4 miles) and Evesham (7 miles). Worcester and Cheltenham offer more extensive shopping, leisure facilities and a wider choice of schools. The mainline railway stations at Pershore and Evesham provide a train service to London Paddington and the M5 junctions at Worcester and Tewkesbury are approximately 9 miles away.
Interested in this property?
Council tax
First listed
Over a month agoEnergy Performance Certificate
Worcestershire, WR10
Marketed by
Hayman-Joyce - Broadway 28 High Street Broadway WR12 7DTPlacebuzz mortgage repayment calculator
Monthly repayment
The Est. Mortgage is for a 25 years repayment mortgage based on a 10% deposit and a 5.5% annual interest. It is only intended as a guide. Make sure you obtain accurate figures from your lender before committing to any mortgage. Your home may be repossessed if you do not keep up repayments on a mortgage.
Worcestershire, WR10 - Streetview
DISCLAIMER: Property descriptions and related information displayed on this page are marketing materials provided by Hayman-Joyce - Broadway. Placebuzz does not warrant or accept any responsibility for the accuracy or completeness of the property descriptions or related information provided here and they do not constitute property particulars. Please contact Hayman-Joyce - Broadway for full details and further information.





