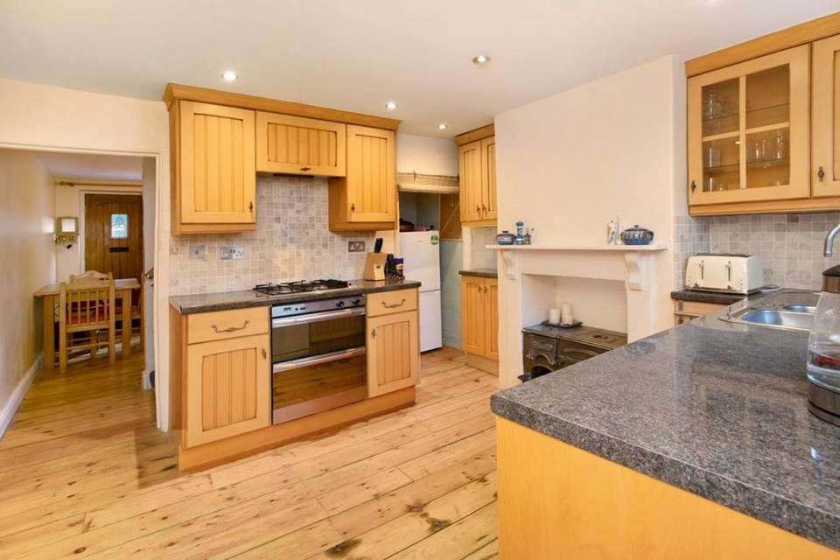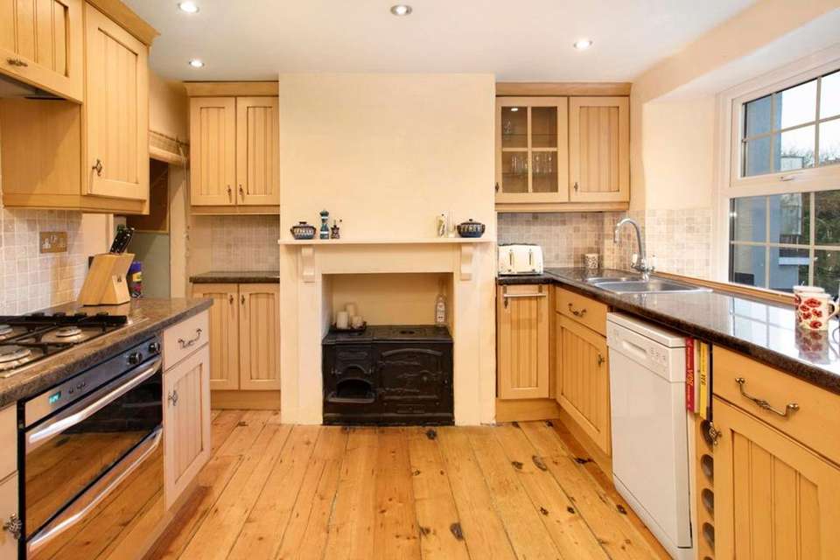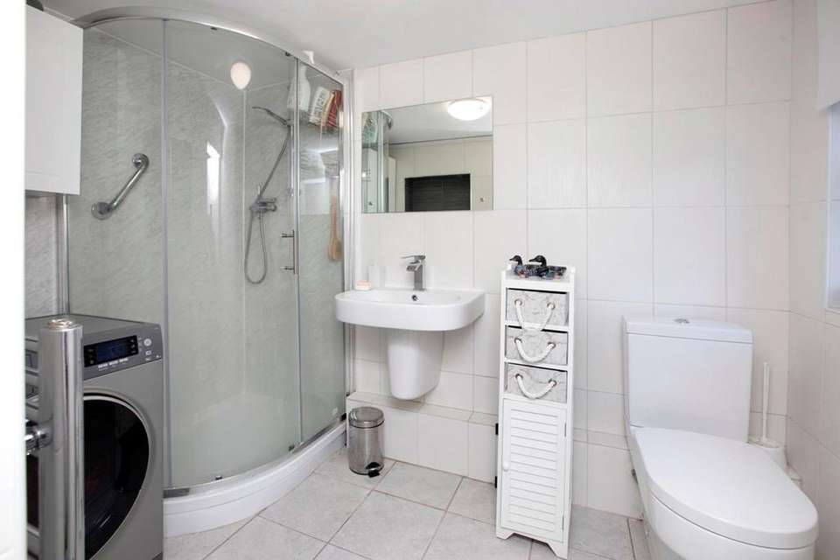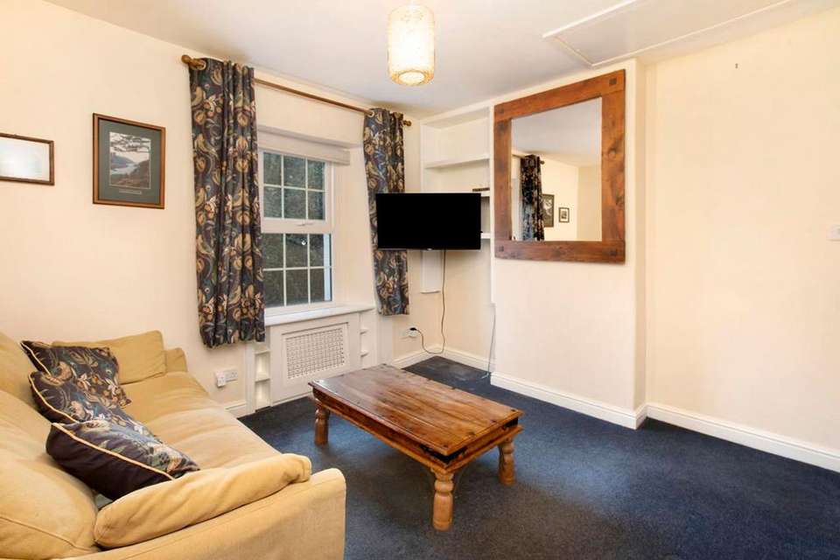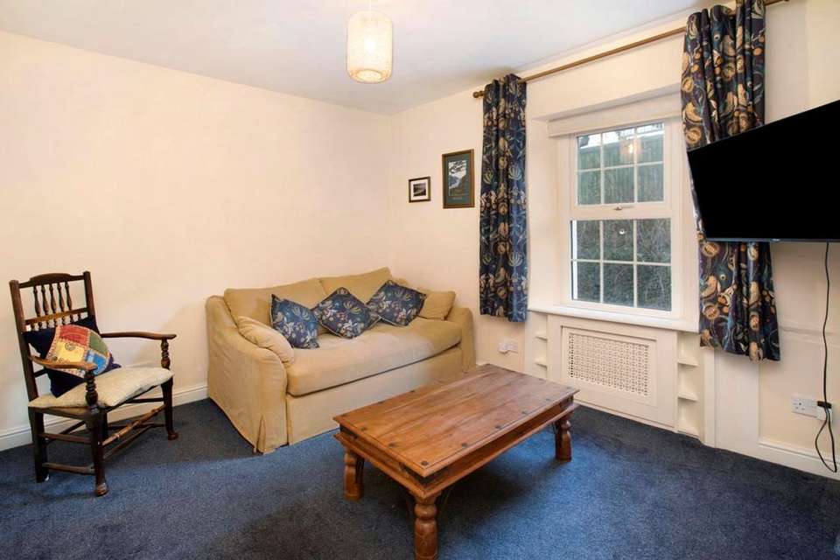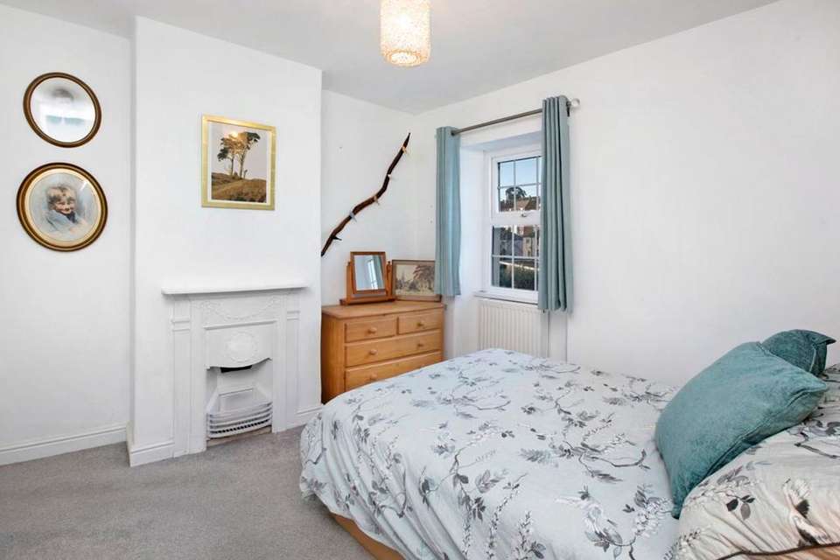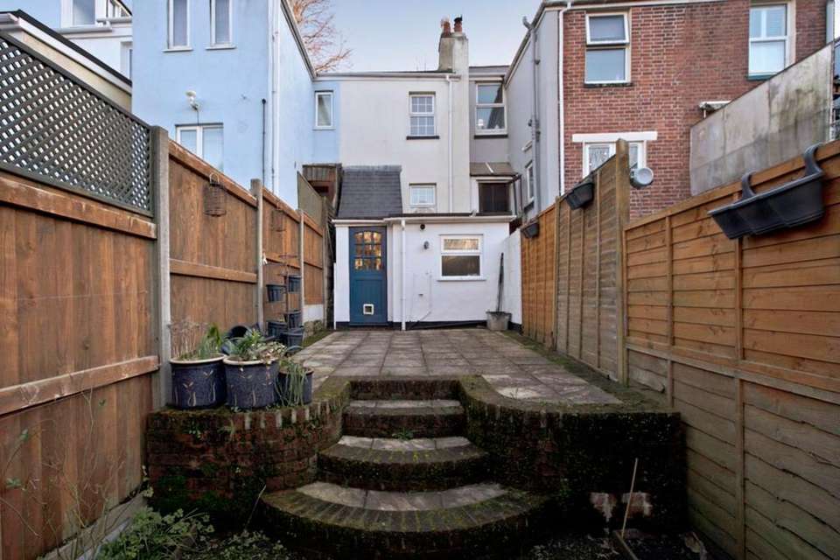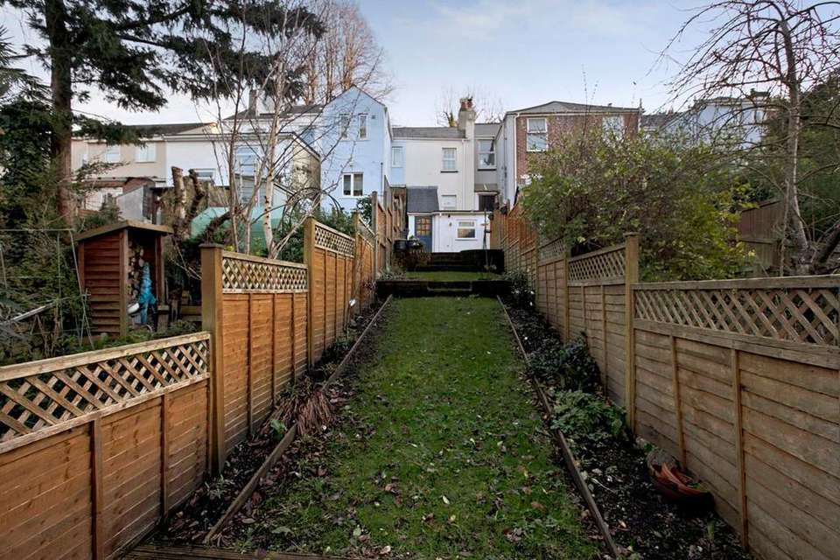2 bedroom cottage for sale
Teignmouth, TQ14house
bedrooms
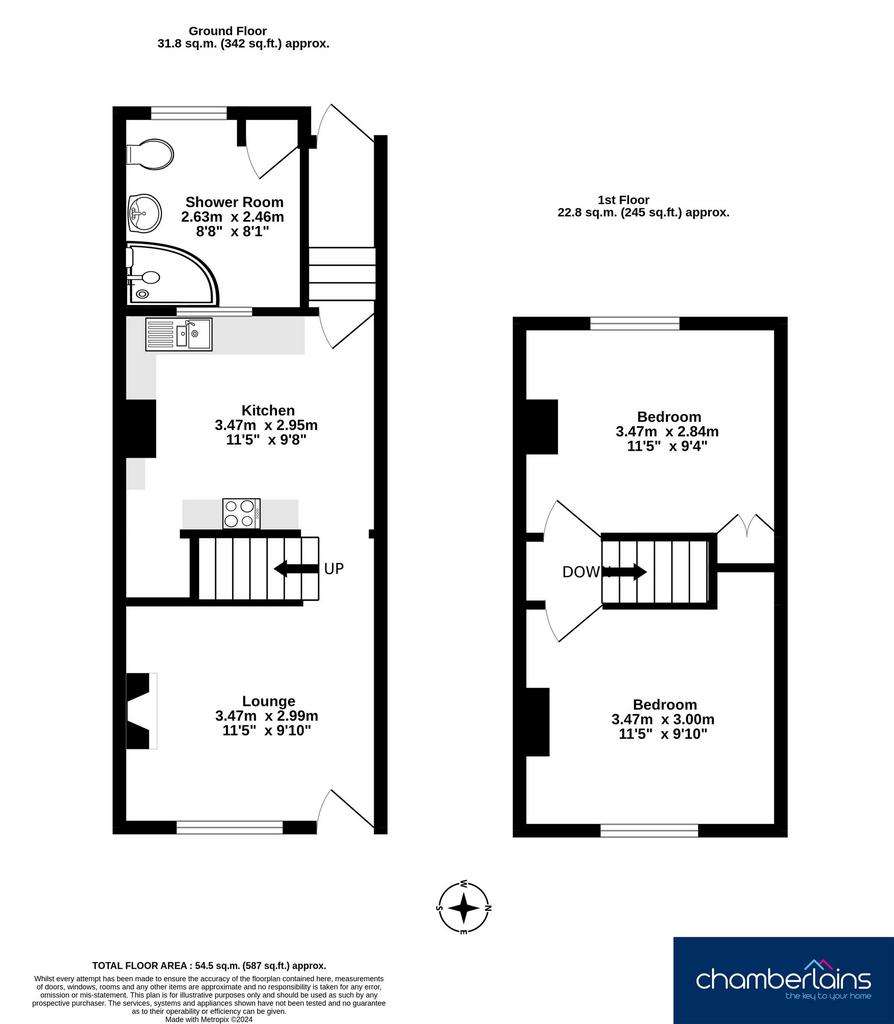
Property photos

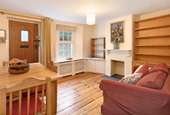

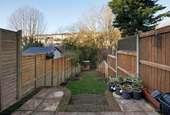
+11
Property description
Character cottage possessing a wealth of charm with stripped wooden floors and fireplaces in most rooms. Modern kitchen/breakfast room and shower room. At the bottom of the lovely good sized rear garden Bitton Brook babbles freely, giving a feeling of peace and serenity making this a perfect place to relax and enjoy the changing scenery and wildlife.Entering the living room, the charm of this property is immediately apparent with stripped wooden flooring and original fireplace. A window overlooks the front and the room flows past stairs to the upper floor and through to the kitchen/breakfast room with continuation of stripped wooden flooring.The kitchen, with ceiling spotlights, overlooks the lovely rear garden and is fitted with wood base and wall units with worktop and tiled splashback. An original fireplace housing a Victorian cast iron stove adds to the character and provides a lovely feature. There is an integrated electric oven with four ring gas hob above and extractor and there is a slimline dishwasher. Understairs space provides ample storage with power and currently houses a fridge/freezer.Descending a few stairs from the kitchen, an inner hallway leads to the the modern shower room and door to the rear garden. The shower room comprises large corner shower cubicle, low level dual flush WC and wall hung wash hand basin. There is a heated towel rail and obscure glazed window to the rear.Ascending the stairs to the first floor, there are two good sized double bedrooms. One gives access to the loft space and overlooks the front of the property and has built in storage. The other overlooks the garden and has built in storage and original fireplace.Tenure: FreeholdCouncil Tax Band A - £1562.71 per yearMains Services: Gas, Water and ElectricityBroadband: Broadband Speed - Ultrafast 1000 Mbps (According to OFCOM)MEASUREMENTS: Lounge 11’ 5” x 9’ 10” (3.47m x 2.99m), Kitchen 11’ 5” x 9’ 8” (3.47m x 2.95m), Shower Room 8’ 8” x 8’ 1” (2.63m x 2.46m), Bedroom 11’ 5” x 9’ 10” (3.47m x 3m), Bedroom 11’ 5” x 9’ 4” (3.47m x 2.84m)
EPC Rating: D
EPC Rating: D
Interested in this property?
Council tax
First listed
Over a month agoTeignmouth, TQ14
Marketed by
Chamberlains - Teignmouth 6 Wellington Street Teignmouth TQ14 8HHPlacebuzz mortgage repayment calculator
Monthly repayment
The Est. Mortgage is for a 25 years repayment mortgage based on a 10% deposit and a 5.5% annual interest. It is only intended as a guide. Make sure you obtain accurate figures from your lender before committing to any mortgage. Your home may be repossessed if you do not keep up repayments on a mortgage.
Teignmouth, TQ14 - Streetview
DISCLAIMER: Property descriptions and related information displayed on this page are marketing materials provided by Chamberlains - Teignmouth. Placebuzz does not warrant or accept any responsibility for the accuracy or completeness of the property descriptions or related information provided here and they do not constitute property particulars. Please contact Chamberlains - Teignmouth for full details and further information.



