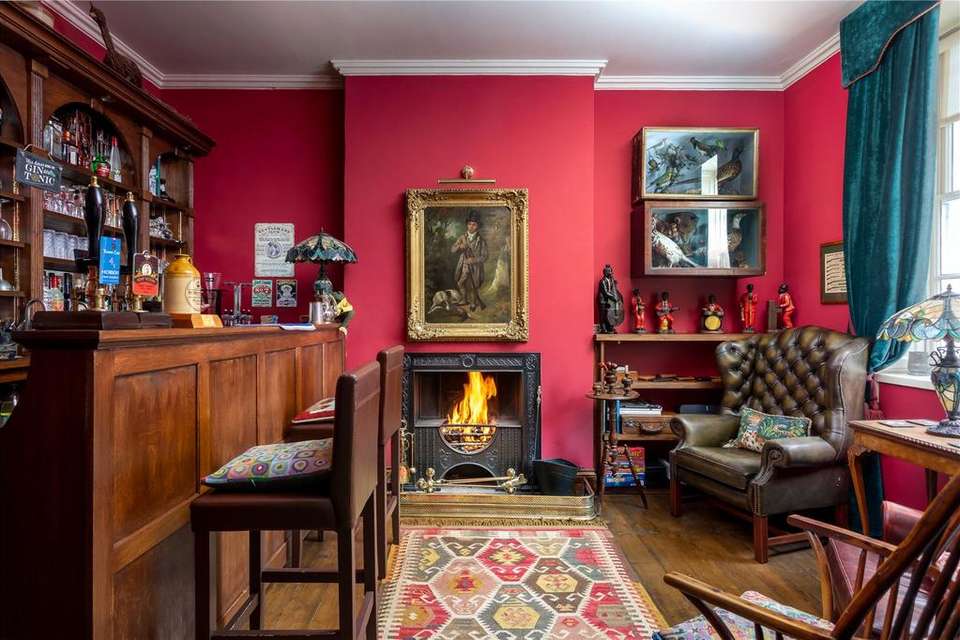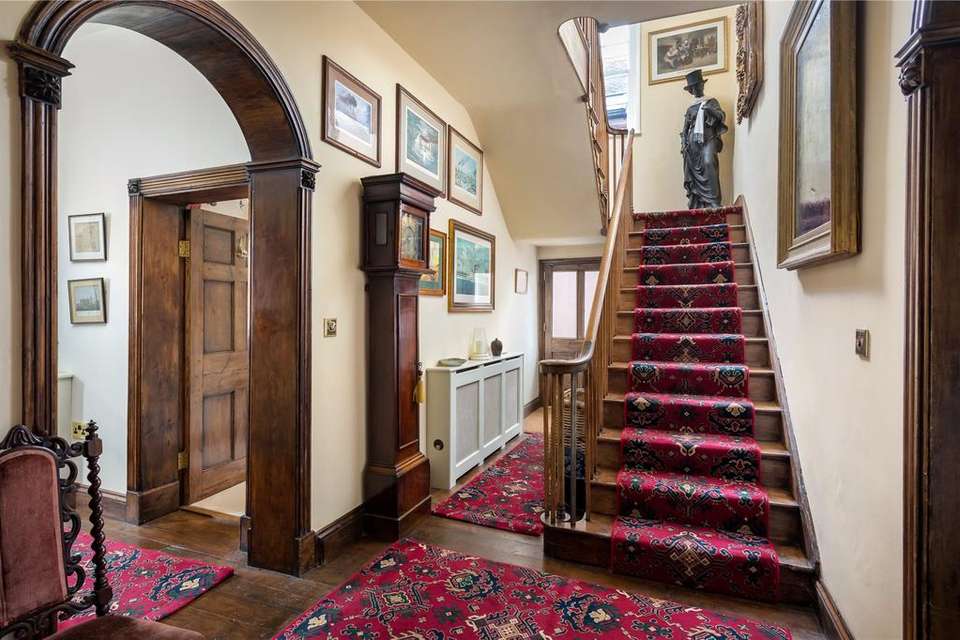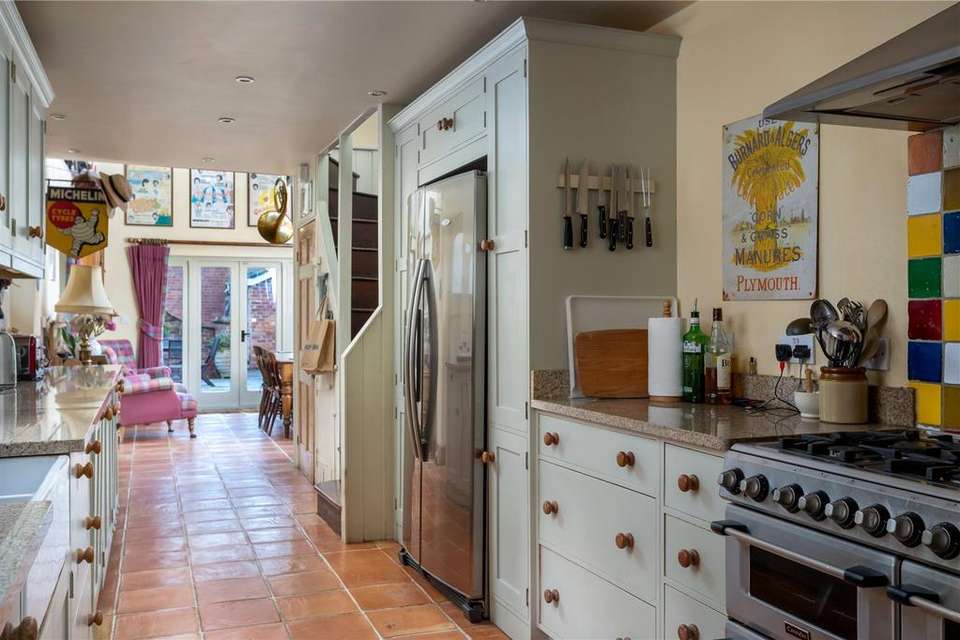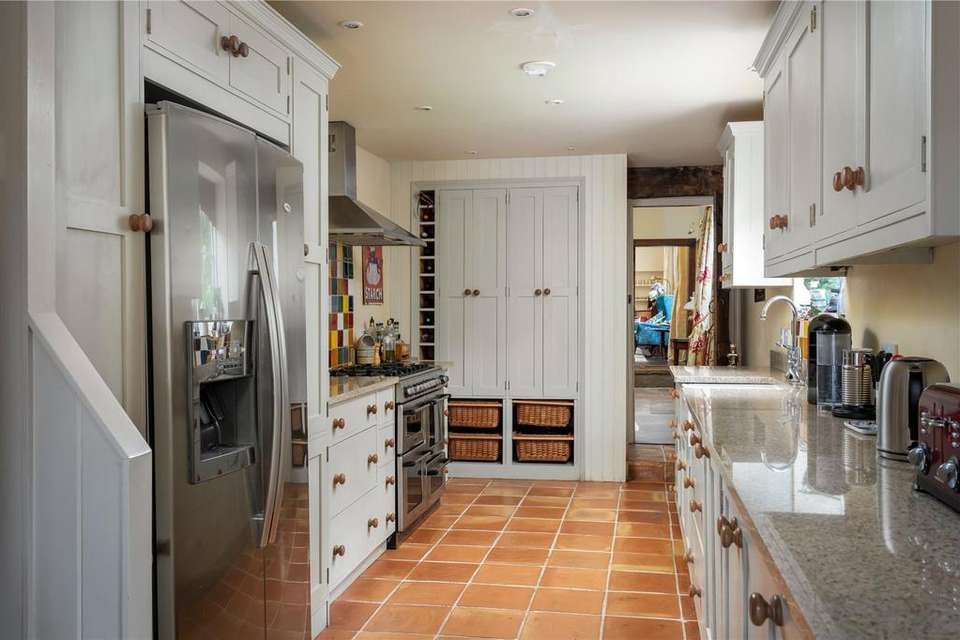5 bedroom semi-detached house for sale
Worcestershire, WR15semi-detached house
bedrooms
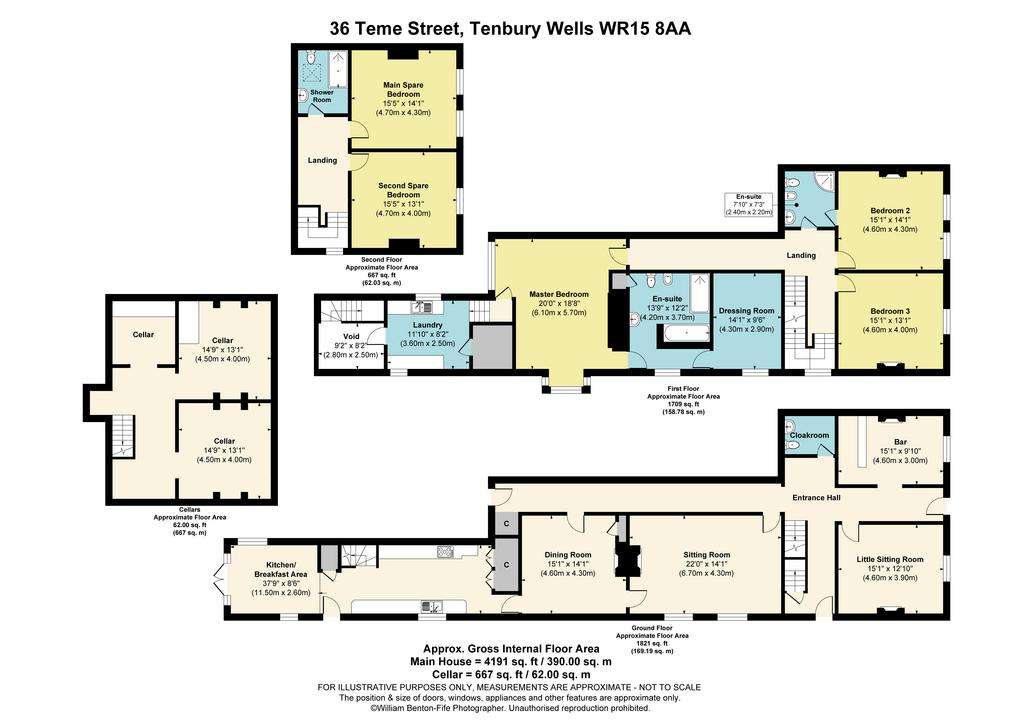
Property photos




+31
Property description
Probably Tenbury Wells finest home with an attractive garden and secondary accommodation.
The Property
36 Teme Street boasts a tremendous wealth of history with fascinating original features throughout including Georgian sash windows, original wooden floors and a beautiful walled garden. No. 36 was erected in 1815 on the site of an earlier house. The buildings at the rear were built in the early 18th century. This is probably Tenbury's finest home.
Upon entering the property you are welcomed by a long arched corridor with beautiful original wooden floorboards. The bar/snug is a wonderful room for entertaining with an open cast iron fireplace. The little sitting room benefits from an antique open fire, a high ceiling and a sash window. The entrance hall is spacious with a cloakroom and access to the cellar. The cellar has three separate rooms, with electricity. The sitting room is a fantastic room with intricate coving on the ceiling and a photo rail, the room is filled with natural light from the two large sash windows. A marble open fireplace frames the centre of the room. The dining room boasts the same proportions with a beautiful flagstone floor. The kitchen/breakfast room has quarry-tiled flooring with underfloor heating. The kitchen is fitted with units, a double Belfast sink, an American fridge freezer and a gas Cannon cooker. The breakfast area has a vaulted ceiling and a wooden stairway to the first floor. The French doors from the kitchen lead onto the patio.
Two staircases lead upstairs. The first floor has a magnificent master bedroom that has a double aspect enjoying views of the garden. There is a spacious en-suite bathroom that leads into a dressing room, which could also be another bedroom with access from the hallway. Two double bedrooms boast great dimensions and both have open cast iron fireplaces. There is access to a Jack and Jill bathroom from bedroom 2 and the landing. A further two large bedrooms are on the second floor, as well as a shower room.
Outside
36 Teme Street offers the most exceptionally beautiful outside space. The garden has been superbly landscaped with immaculate lawn areas and superbly well-stocked herbaceous borders and shrubbery. There is a large Victorian greenhouse and an enclosed vegetable patch. Beyond the garden is an area of paddock, ideal for a number of uses. There is a large flagstone patio, providing ample seating for seasonal al-fresco dining and the vendors have created an ideal entertaining area. The gated driveway offers ample parking and turning space. There is a useful shed and garden store outside.
Office/Secondary Accommadation
36 Teme Street benefits from a separate office studio, which has one main office studio and two office rooms on the first floor. It has a small kitchenette, WC & store room. The studio could be used for a wide range of possibilities including holiday let, multi-generational living and much more (subject to the necessary consents). Situation 36 Teme Street is situated in the middle of the market town Tenbury Wells. The town offers day-to-day amenities including supermarkets, independent shops, pubs, restaurants and much more. The town has a community Hospital and a leisure centre. There are also beautiful countryside walks on your doorstep. Further afield, Ludlow, Hereford and Shrewsbury provide a wider shopping experience. The A49 is a short distance and connects to the motorway network..
Situation
36 Teme Street is situated in the middle of the market town Tenbury Wells. The town offers day-to-day amenities including supermarkets, independent shops, pubs, restaurants and much more. The town has a community Hospital and a leisure centre. There are also beautiful countryside walks on your doorstep. Further afield, Ludlow, Hereford and Shrewsbury provide a wider shopping experience. The A49 is a short distance and connects to the motorway network.
Directions: From Teme Bridge, follow the road south on Teme Street for 0.1 miles. The drive away to the property is on the left hand side, indicated by two silver bollards and its number plaque.
Local Authority: Malvern Hills
Services: Mains water and electricity. Gas central heating. Mains drainage.
Council Tax: Band F
Agents Notes: Please note the electric company have right of access to a store at the rear of the property.
Wayleaves, easements and rights of way: The property will be sold subject to and with the benefits of all wayleaves, easements and rights of way, whether mentioned in these sales particulars or not.
The Property
36 Teme Street boasts a tremendous wealth of history with fascinating original features throughout including Georgian sash windows, original wooden floors and a beautiful walled garden. No. 36 was erected in 1815 on the site of an earlier house. The buildings at the rear were built in the early 18th century. This is probably Tenbury's finest home.
Upon entering the property you are welcomed by a long arched corridor with beautiful original wooden floorboards. The bar/snug is a wonderful room for entertaining with an open cast iron fireplace. The little sitting room benefits from an antique open fire, a high ceiling and a sash window. The entrance hall is spacious with a cloakroom and access to the cellar. The cellar has three separate rooms, with electricity. The sitting room is a fantastic room with intricate coving on the ceiling and a photo rail, the room is filled with natural light from the two large sash windows. A marble open fireplace frames the centre of the room. The dining room boasts the same proportions with a beautiful flagstone floor. The kitchen/breakfast room has quarry-tiled flooring with underfloor heating. The kitchen is fitted with units, a double Belfast sink, an American fridge freezer and a gas Cannon cooker. The breakfast area has a vaulted ceiling and a wooden stairway to the first floor. The French doors from the kitchen lead onto the patio.
Two staircases lead upstairs. The first floor has a magnificent master bedroom that has a double aspect enjoying views of the garden. There is a spacious en-suite bathroom that leads into a dressing room, which could also be another bedroom with access from the hallway. Two double bedrooms boast great dimensions and both have open cast iron fireplaces. There is access to a Jack and Jill bathroom from bedroom 2 and the landing. A further two large bedrooms are on the second floor, as well as a shower room.
Outside
36 Teme Street offers the most exceptionally beautiful outside space. The garden has been superbly landscaped with immaculate lawn areas and superbly well-stocked herbaceous borders and shrubbery. There is a large Victorian greenhouse and an enclosed vegetable patch. Beyond the garden is an area of paddock, ideal for a number of uses. There is a large flagstone patio, providing ample seating for seasonal al-fresco dining and the vendors have created an ideal entertaining area. The gated driveway offers ample parking and turning space. There is a useful shed and garden store outside.
Office/Secondary Accommadation
36 Teme Street benefits from a separate office studio, which has one main office studio and two office rooms on the first floor. It has a small kitchenette, WC & store room. The studio could be used for a wide range of possibilities including holiday let, multi-generational living and much more (subject to the necessary consents). Situation 36 Teme Street is situated in the middle of the market town Tenbury Wells. The town offers day-to-day amenities including supermarkets, independent shops, pubs, restaurants and much more. The town has a community Hospital and a leisure centre. There are also beautiful countryside walks on your doorstep. Further afield, Ludlow, Hereford and Shrewsbury provide a wider shopping experience. The A49 is a short distance and connects to the motorway network..
Situation
36 Teme Street is situated in the middle of the market town Tenbury Wells. The town offers day-to-day amenities including supermarkets, independent shops, pubs, restaurants and much more. The town has a community Hospital and a leisure centre. There are also beautiful countryside walks on your doorstep. Further afield, Ludlow, Hereford and Shrewsbury provide a wider shopping experience. The A49 is a short distance and connects to the motorway network.
Directions: From Teme Bridge, follow the road south on Teme Street for 0.1 miles. The drive away to the property is on the left hand side, indicated by two silver bollards and its number plaque.
Local Authority: Malvern Hills
Services: Mains water and electricity. Gas central heating. Mains drainage.
Council Tax: Band F
Agents Notes: Please note the electric company have right of access to a store at the rear of the property.
Wayleaves, easements and rights of way: The property will be sold subject to and with the benefits of all wayleaves, easements and rights of way, whether mentioned in these sales particulars or not.
Interested in this property?
Council tax
First listed
Over a month agoWorcestershire, WR15
Marketed by
Mark Wiggin Estate Agents - Ludlow 50 Bull Ring Ludlow, Shropshire SY8 1ABPlacebuzz mortgage repayment calculator
Monthly repayment
The Est. Mortgage is for a 25 years repayment mortgage based on a 10% deposit and a 5.5% annual interest. It is only intended as a guide. Make sure you obtain accurate figures from your lender before committing to any mortgage. Your home may be repossessed if you do not keep up repayments on a mortgage.
Worcestershire, WR15 - Streetview
DISCLAIMER: Property descriptions and related information displayed on this page are marketing materials provided by Mark Wiggin Estate Agents - Ludlow. Placebuzz does not warrant or accept any responsibility for the accuracy or completeness of the property descriptions or related information provided here and they do not constitute property particulars. Please contact Mark Wiggin Estate Agents - Ludlow for full details and further information.






