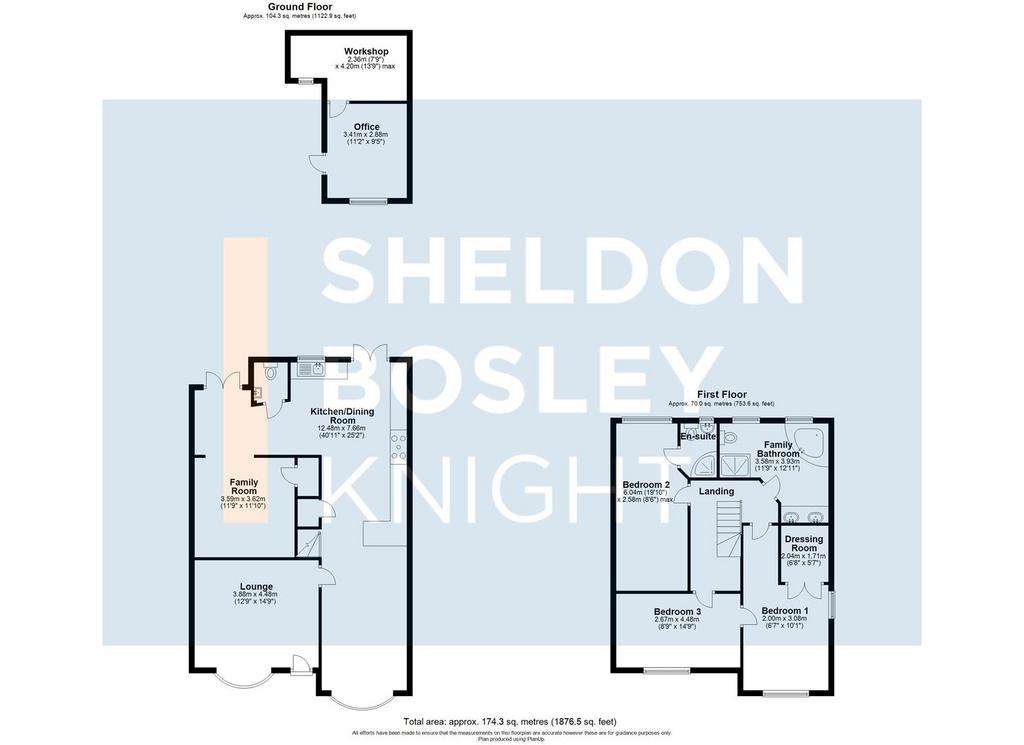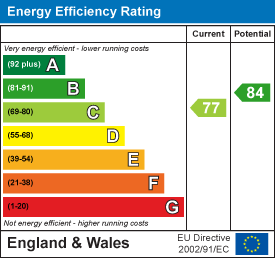3 bedroom detached house for sale
Newtown Road, Bedworthdetached house
bedrooms

Property photos




+21
Property description
*STUNNING FAMILY HOME*CHECK OUT THE VIDEO* An absolutely stunning detached property situated in a well established residential location. In our opinion, the main selling features of the property are;- fully double glazed, gas fired central heating under floor heating to ground floor, lounge, superb open-plan kitchen/dining room, WC off, separate sitting room. On the first floor;- three double bedrooms, master bedroom having dressing room off, bedroom two with shower en-suite facilities, luxurious four piece bathroom suite with his and hers sink units. Outside;- majority walled, part fenced fore garden, access over dropped kerb leading to part block paved ,part stoned drive providing ample parking, rear garden where there is paved patio area leading to lawned garden area beyond, further paved area with brick built outhouse suitable for gym/office. Council Tax Banding C. EPC Rating C.
. - In more detail, the property comprises;-
.. - Obscure leaded light UPVC front entrance door opening into lounge.
Lounge - 4.65m x 3.28m - Double glazed bay window to front elevation, window seat, log burner set in feature brick fireplace surround upon raised brick hearth, Amtico floor covering. Underfloor heating.
Open Plan Kitchen/ Dining Room - 11.84m x 7.72m - Double glazed bay window to front elevation, window seat, tiled floor covering. The luxurious kitchen has the benefit of numerous white wall and base unit with oak work surfaces which incorporates;- one and a half bowl stainless steel sink unit hot/cold mixer, three ring gas hob, extractor hood above, built in Bosch oven and microwave with warming drawer, built in fridge freezer, dishwasher and plumbing for washing machine, all with integrated facias, wine cooler, wall mounted gas fired central heating boiler (concealed in one of the units), part tiled, double glazed window to rear elevation, double glazed French doors opening into rear garden, door into WC. Underfloor heating.
Wc - 1.19m x 1.35m - Obscure double glazed window to side elevation, WC flush unit, wash hand basin hot/cold mixer, tiled floor covering, extractor unit, part tiled walls. Underfloor heating.
Sitting Area - 3.61m x 3.63m - Door to storage area beneath stairs, Amtico floor covering. Underfloor heating.
... - On the first floor;-
Landing - Hand banister, spindle balustrades.
Bedroom One - 3.07m x 5.97m - Double glazed windows to front and side elevation (side elevation window being obscure), hot water radiator, double doors opening into dressing room.
Dressing Room - 1.73m x 2.06m - Access to roof space via drop down wooden ladder (fully boarded- suitable for further upwards extension subject to appropriate regulations being approved).
Bedroom Two - 6.05m x 2.57m - Double glazed window to rear elevation, hot water radiator set beneath, Amtico floor covering, door into shower en suite.
Shower En-Suite - 1.96m x 1.32m - Obscure double glazed window to rear elevation, heated towel rail, fully tiled walls, shower suite comprises;- corner shower cubicle with shower screen, shower tray, WC flush unit, wash hand basin hot/cold mixer, storage cupboards beneath.
Bedroom Three - 4.65m x 3.3m - Two double glazed windows to front elevation, hot water radiator, Amtico floor covering.
Luxurious Bathroom - 3.91m x 3.63m - Two obscure UPVC double glazed windows to rear elevation, tiled floor covering. The bathroom suite comprises;- corner panel bath hot/cold, shower cubicle with shower unit above shower tray, shower screen, WC flush unit, his and hers sinks, walls tiled to half wall height, fully tiled around the shower and WC area, extractor unit, heated towel rail. Underfloor heating.
Outside - Majority walled, part fenced foregarden, direct access over dropped kerb, ample parking over part block paved, part stoned area. The rear garden has a block paved patio area leading to lawned garden area beyond, part walled, part fenced with further patio area to rear.
Brick Built Outhouse/Office - 5.87m x 2.87m - Pitched tiled roof, power and heating, two double glazed windows, tiled floor covering, work surface, storage cupboard beneath, ethernet connection, suitable for gym/ office.
General Information - TENURE: we understand from the vendors that the property is freehold with vacant possession on completion.
SERVICES: all mains services are connected but not tested. The telephone is available subject to the appropriate telephone companies regulations. Sheldon Bosley Knight have not tested any apparatus, equipment, fittings, etc, or services to this property, so cannot confirm they are in working order or fit for the purpose. A buyer is recommended to obtain confirmation from their Surveyor or Solicitor.
FIXTURES AND FITTINGS: only those as mentioned in these details will be included in the sale.
Thomas Sanderson shutters as fitted in Bathroom to remain.
MEASUREMENTS: the measurements provided are given as a general guide only and are all approximate.
VIEWING: by prior appointment through the Sole Agents.
Disclaimer - Please note these property particulars are in draft format only and have not been checked by the vendor/occupier.
. - In more detail, the property comprises;-
.. - Obscure leaded light UPVC front entrance door opening into lounge.
Lounge - 4.65m x 3.28m - Double glazed bay window to front elevation, window seat, log burner set in feature brick fireplace surround upon raised brick hearth, Amtico floor covering. Underfloor heating.
Open Plan Kitchen/ Dining Room - 11.84m x 7.72m - Double glazed bay window to front elevation, window seat, tiled floor covering. The luxurious kitchen has the benefit of numerous white wall and base unit with oak work surfaces which incorporates;- one and a half bowl stainless steel sink unit hot/cold mixer, three ring gas hob, extractor hood above, built in Bosch oven and microwave with warming drawer, built in fridge freezer, dishwasher and plumbing for washing machine, all with integrated facias, wine cooler, wall mounted gas fired central heating boiler (concealed in one of the units), part tiled, double glazed window to rear elevation, double glazed French doors opening into rear garden, door into WC. Underfloor heating.
Wc - 1.19m x 1.35m - Obscure double glazed window to side elevation, WC flush unit, wash hand basin hot/cold mixer, tiled floor covering, extractor unit, part tiled walls. Underfloor heating.
Sitting Area - 3.61m x 3.63m - Door to storage area beneath stairs, Amtico floor covering. Underfloor heating.
... - On the first floor;-
Landing - Hand banister, spindle balustrades.
Bedroom One - 3.07m x 5.97m - Double glazed windows to front and side elevation (side elevation window being obscure), hot water radiator, double doors opening into dressing room.
Dressing Room - 1.73m x 2.06m - Access to roof space via drop down wooden ladder (fully boarded- suitable for further upwards extension subject to appropriate regulations being approved).
Bedroom Two - 6.05m x 2.57m - Double glazed window to rear elevation, hot water radiator set beneath, Amtico floor covering, door into shower en suite.
Shower En-Suite - 1.96m x 1.32m - Obscure double glazed window to rear elevation, heated towel rail, fully tiled walls, shower suite comprises;- corner shower cubicle with shower screen, shower tray, WC flush unit, wash hand basin hot/cold mixer, storage cupboards beneath.
Bedroom Three - 4.65m x 3.3m - Two double glazed windows to front elevation, hot water radiator, Amtico floor covering.
Luxurious Bathroom - 3.91m x 3.63m - Two obscure UPVC double glazed windows to rear elevation, tiled floor covering. The bathroom suite comprises;- corner panel bath hot/cold, shower cubicle with shower unit above shower tray, shower screen, WC flush unit, his and hers sinks, walls tiled to half wall height, fully tiled around the shower and WC area, extractor unit, heated towel rail. Underfloor heating.
Outside - Majority walled, part fenced foregarden, direct access over dropped kerb, ample parking over part block paved, part stoned area. The rear garden has a block paved patio area leading to lawned garden area beyond, part walled, part fenced with further patio area to rear.
Brick Built Outhouse/Office - 5.87m x 2.87m - Pitched tiled roof, power and heating, two double glazed windows, tiled floor covering, work surface, storage cupboard beneath, ethernet connection, suitable for gym/ office.
General Information - TENURE: we understand from the vendors that the property is freehold with vacant possession on completion.
SERVICES: all mains services are connected but not tested. The telephone is available subject to the appropriate telephone companies regulations. Sheldon Bosley Knight have not tested any apparatus, equipment, fittings, etc, or services to this property, so cannot confirm they are in working order or fit for the purpose. A buyer is recommended to obtain confirmation from their Surveyor or Solicitor.
FIXTURES AND FITTINGS: only those as mentioned in these details will be included in the sale.
Thomas Sanderson shutters as fitted in Bathroom to remain.
MEASUREMENTS: the measurements provided are given as a general guide only and are all approximate.
VIEWING: by prior appointment through the Sole Agents.
Disclaimer - Please note these property particulars are in draft format only and have not been checked by the vendor/occupier.
Interested in this property?
Council tax
First listed
Over a month agoEnergy Performance Certificate
Newtown Road, Bedworth
Marketed by
Sheldon Bosley Knight - Bedworth 13 King Street Bedworth CV12 8HSPlacebuzz mortgage repayment calculator
Monthly repayment
The Est. Mortgage is for a 25 years repayment mortgage based on a 10% deposit and a 5.5% annual interest. It is only intended as a guide. Make sure you obtain accurate figures from your lender before committing to any mortgage. Your home may be repossessed if you do not keep up repayments on a mortgage.
Newtown Road, Bedworth - Streetview
DISCLAIMER: Property descriptions and related information displayed on this page are marketing materials provided by Sheldon Bosley Knight - Bedworth. Placebuzz does not warrant or accept any responsibility for the accuracy or completeness of the property descriptions or related information provided here and they do not constitute property particulars. Please contact Sheldon Bosley Knight - Bedworth for full details and further information.


























