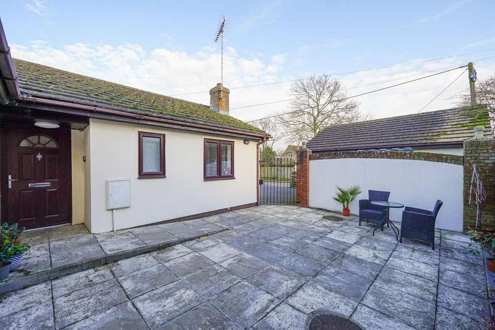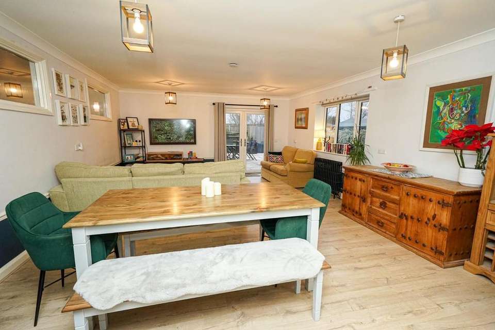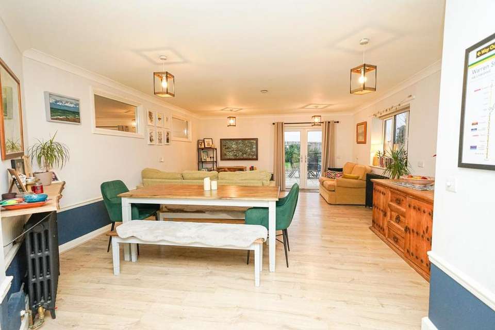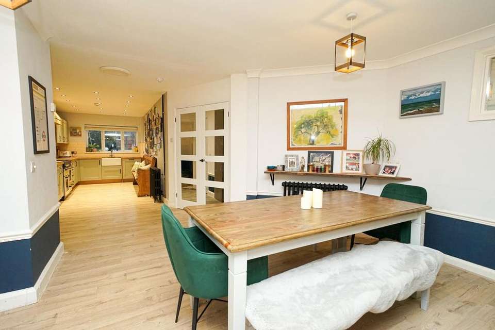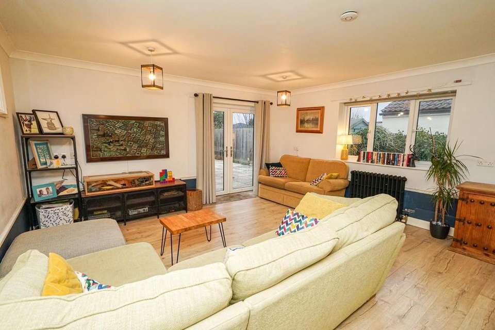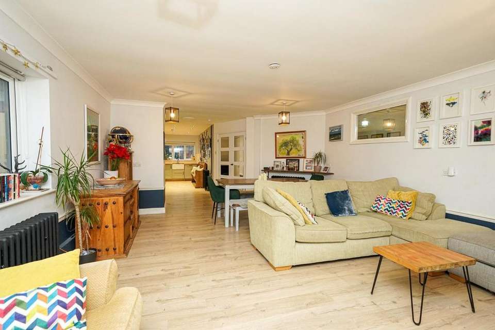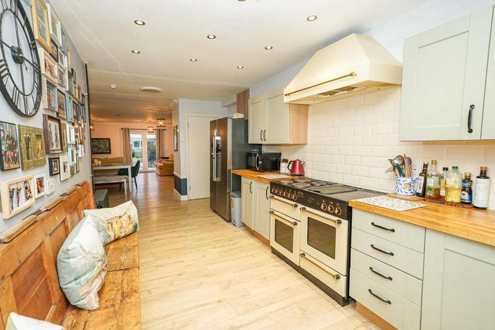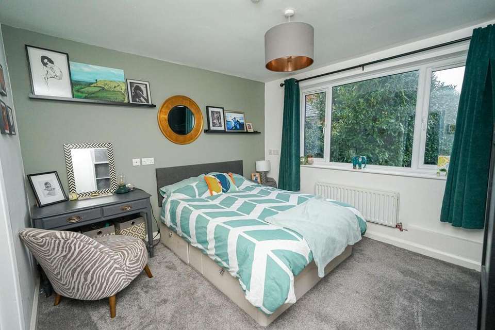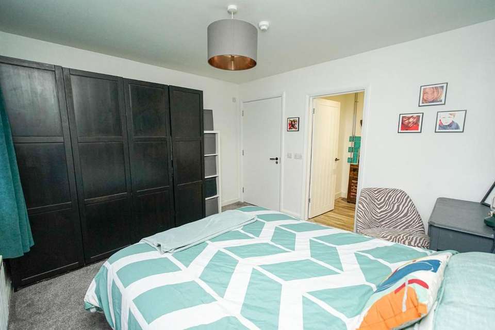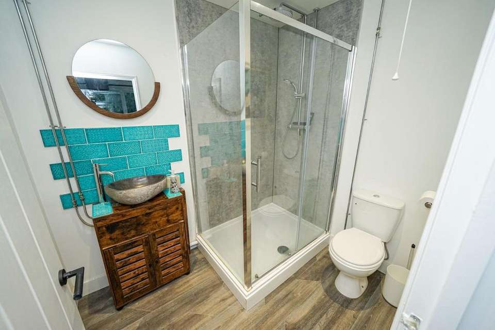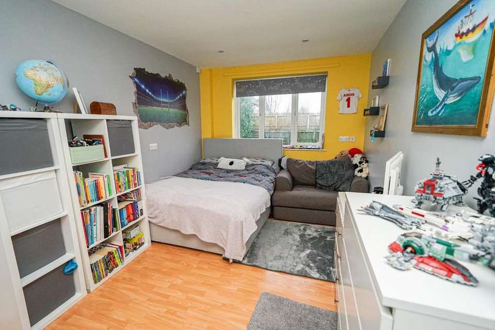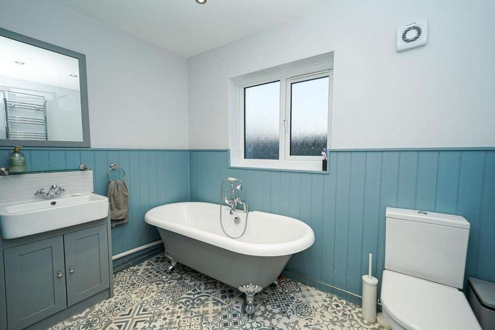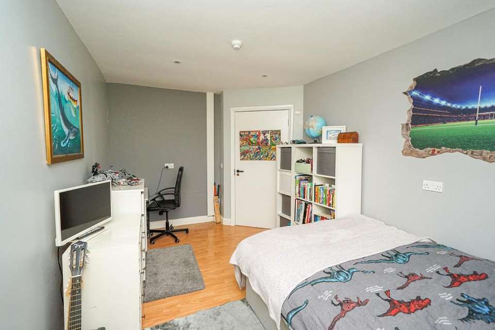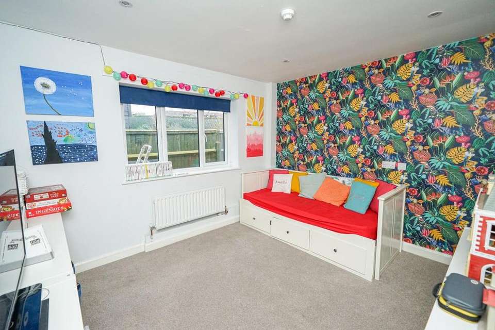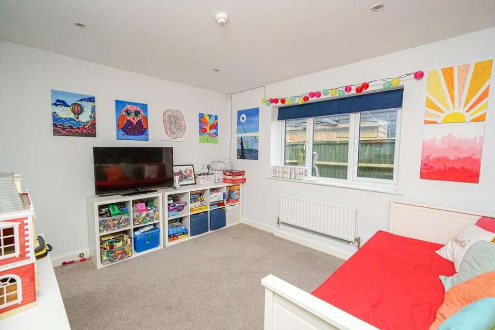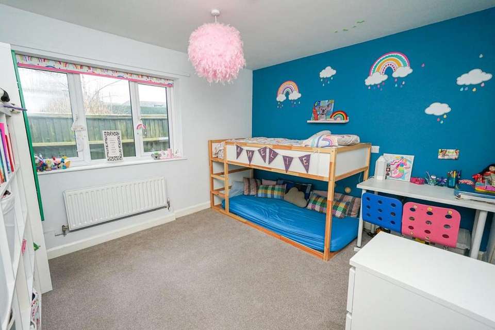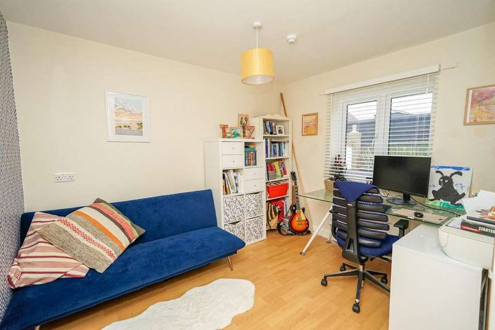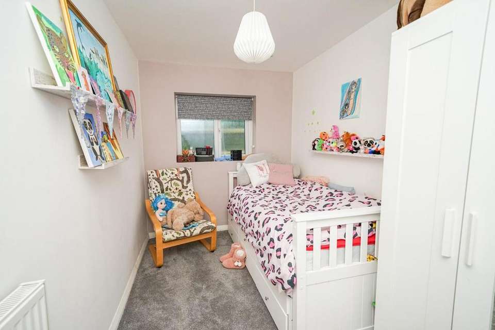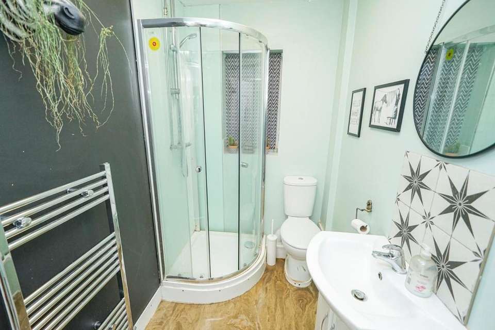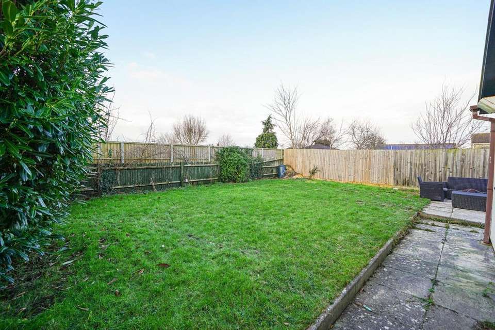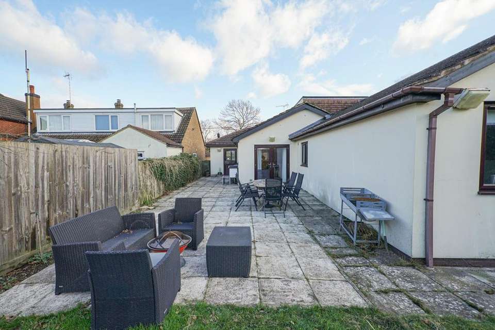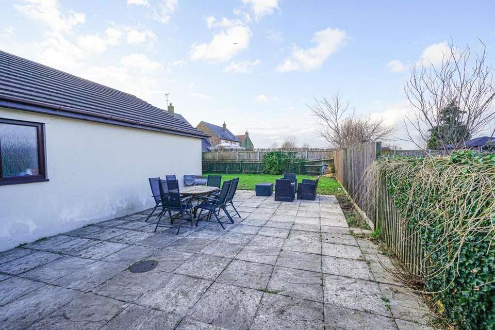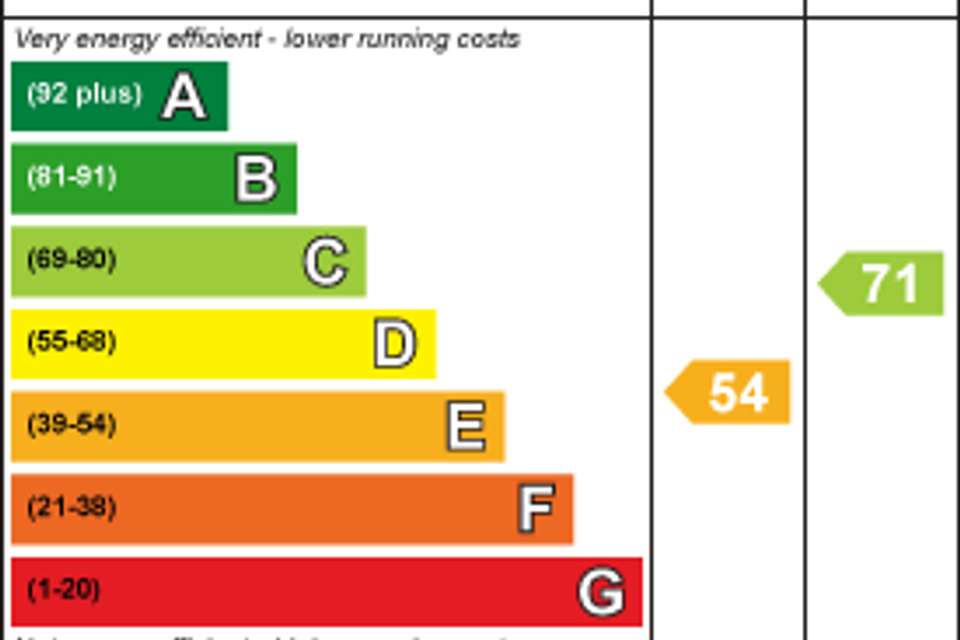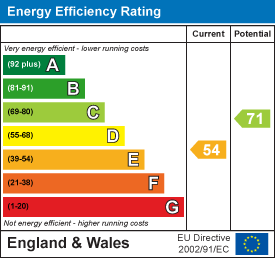6 bedroom detached bungalow for sale
Slapton, Leighton Buzzardbungalow
bedrooms
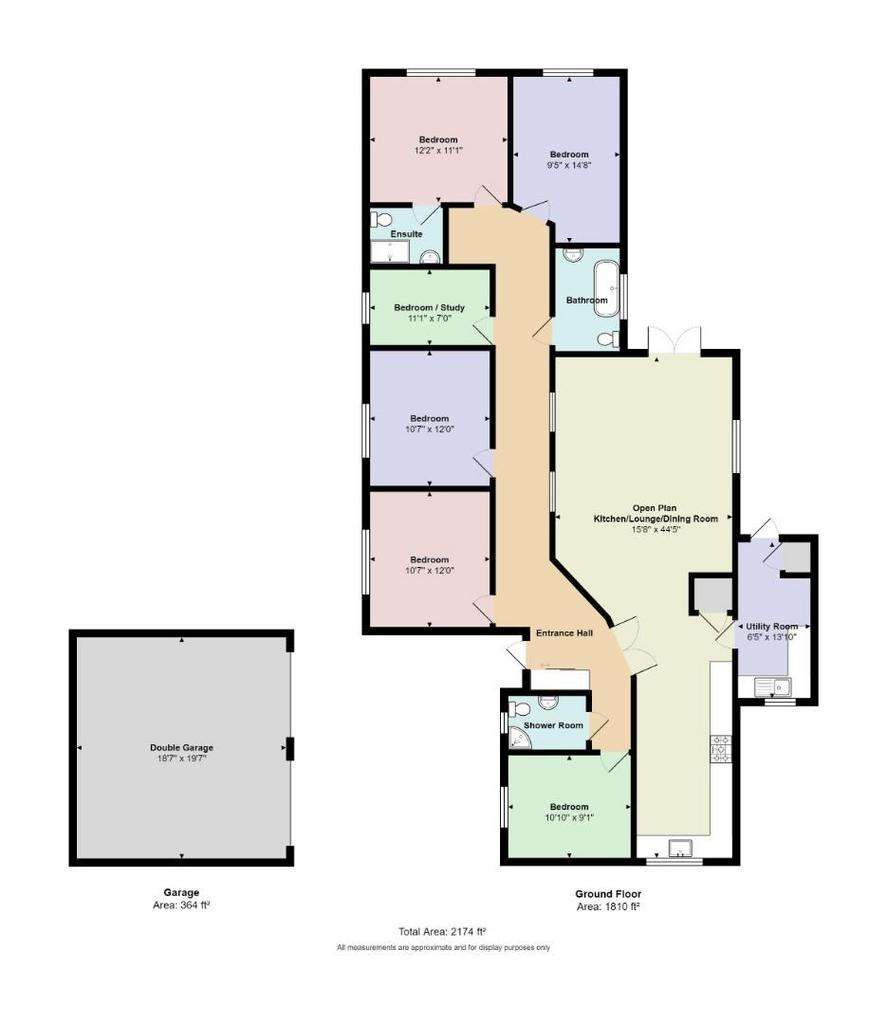
Property photos

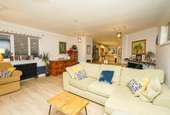
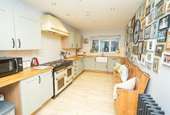
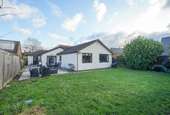
+25
Property description
Quarters are delighted to offer for sale this deceptively spacious five/six bedroom detached bungalow located in the highly sought after Buckinghamshire village of Slapton, benefitting from catchment for Cheddington Combined School and Aylesbury Grammar schools. The property had been used as a care home in recent years, and has been returned to provide a spacious family home by the current owners, who have thoughtfully renovated and improved the property throughout. There is in excess of 1800ft sq of versatile accommodation comprising: Entrance hallway, impressive 44ft long open plan kitchen/lounge/dining room, utility room, five double bedrooms (master with refitted ensuite), study/sixth bedroom, refitted family bathroom plus a separate shower room. Additional benefits include a detached double garage, ample driveway parking, courtyard and private rear garden. Viewing is highly recommended.
Location: - The Buckinghamshire village of Slapton is situated between the popular market towns of Leighton Buzzard and Tring. Within the village there is a 13th century Holy Cross Church, Bury Farm Equestrian Centre as well as the village hall and recreation ground. A variety of public footpaths provide excellent walks around the surrounding countryside, one leading directly onto the Two Ridges Link. Slapton falls within sought after school catchment including Cheddington Combined School and the highly sought after Aylesbury Grammar schools, as well as the increasingly popular Cottesloe School. The village is approximately four miles from Leighton Buzzard mainline station which provides trains to London Euston in as little as 30 minutes.
Layout: - There is a storm porch over the front door, which opens into the exceptionally long hallway. Ahead are glazed double doors into the impressive open planned living room which is in excess of 44ft running from the front to the rear of the property. The kitchen has been fitted with oak worktops and a range of shaker style units providing ample storage. There is a butler style sink and spaces for a range of appliances. The lounge/dining area provides plenty of space for a wealth of furniture, with the whole open plan living area providing a warm welcoming feel, and there are doors leading to the rear garden. Off the kitchen area is a utility room with a sink, work surface and spaces for appliances, with a courtesy door to the rear. Returning to the hallway, to the front of the property is a double bedroom, which is currently in use as a home office. Adjacent to this is a shower room which has been fitted with a three piece suite. Moving towards the rear of the property there are four further double bedrooms, with the master bedroom enjoying views of the rear garden and a refitted ensuite shower room. The sixth bedroom would also be suitable for use as a study, if preferred. The spacious family bathroom has been refitted to a high standard, and includes a three piece suite.
Outside: - To the front of the property is a generous paved driveway and a detached double garage. There is gated access to a private paved courtyard which extends to the front door. There is a side passage through to the mature private rear garden, which features a lawn area and a vast paved patio.
Double Garage: - Access to the double garage is provides via two up and over doors, and there is power and lighting.
Disclaimer:-
Measurements and floor plans are approximate and for guidance only. Any prospective buyer should check all measurements. Floor plan coverings and fitments are for example only and may not represent the true finish of the property. Services at the property have not been tested by the agent and it is advised that any buyer should do the necessary checks before making an offer to purchase. Whether freehold or leasehold this is unverified by the agent and should be verified by the purchasers legal representative. The property details do not form part of any offer or contract and any photos or text do not represent what will be included in an agreed sale.
Location: - The Buckinghamshire village of Slapton is situated between the popular market towns of Leighton Buzzard and Tring. Within the village there is a 13th century Holy Cross Church, Bury Farm Equestrian Centre as well as the village hall and recreation ground. A variety of public footpaths provide excellent walks around the surrounding countryside, one leading directly onto the Two Ridges Link. Slapton falls within sought after school catchment including Cheddington Combined School and the highly sought after Aylesbury Grammar schools, as well as the increasingly popular Cottesloe School. The village is approximately four miles from Leighton Buzzard mainline station which provides trains to London Euston in as little as 30 minutes.
Layout: - There is a storm porch over the front door, which opens into the exceptionally long hallway. Ahead are glazed double doors into the impressive open planned living room which is in excess of 44ft running from the front to the rear of the property. The kitchen has been fitted with oak worktops and a range of shaker style units providing ample storage. There is a butler style sink and spaces for a range of appliances. The lounge/dining area provides plenty of space for a wealth of furniture, with the whole open plan living area providing a warm welcoming feel, and there are doors leading to the rear garden. Off the kitchen area is a utility room with a sink, work surface and spaces for appliances, with a courtesy door to the rear. Returning to the hallway, to the front of the property is a double bedroom, which is currently in use as a home office. Adjacent to this is a shower room which has been fitted with a three piece suite. Moving towards the rear of the property there are four further double bedrooms, with the master bedroom enjoying views of the rear garden and a refitted ensuite shower room. The sixth bedroom would also be suitable for use as a study, if preferred. The spacious family bathroom has been refitted to a high standard, and includes a three piece suite.
Outside: - To the front of the property is a generous paved driveway and a detached double garage. There is gated access to a private paved courtyard which extends to the front door. There is a side passage through to the mature private rear garden, which features a lawn area and a vast paved patio.
Double Garage: - Access to the double garage is provides via two up and over doors, and there is power and lighting.
Disclaimer:-
Measurements and floor plans are approximate and for guidance only. Any prospective buyer should check all measurements. Floor plan coverings and fitments are for example only and may not represent the true finish of the property. Services at the property have not been tested by the agent and it is advised that any buyer should do the necessary checks before making an offer to purchase. Whether freehold or leasehold this is unverified by the agent and should be verified by the purchasers legal representative. The property details do not form part of any offer or contract and any photos or text do not represent what will be included in an agreed sale.
Council tax
First listed
Over a month agoEnergy Performance Certificate
Slapton, Leighton Buzzard
Placebuzz mortgage repayment calculator
Monthly repayment
The Est. Mortgage is for a 25 years repayment mortgage based on a 10% deposit and a 5.5% annual interest. It is only intended as a guide. Make sure you obtain accurate figures from your lender before committing to any mortgage. Your home may be repossessed if you do not keep up repayments on a mortgage.
Slapton, Leighton Buzzard - Streetview
DISCLAIMER: Property descriptions and related information displayed on this page are marketing materials provided by Quarters Estate Agents - Leighton Buzzard. Placebuzz does not warrant or accept any responsibility for the accuracy or completeness of the property descriptions or related information provided here and they do not constitute property particulars. Please contact Quarters Estate Agents - Leighton Buzzard for full details and further information.





