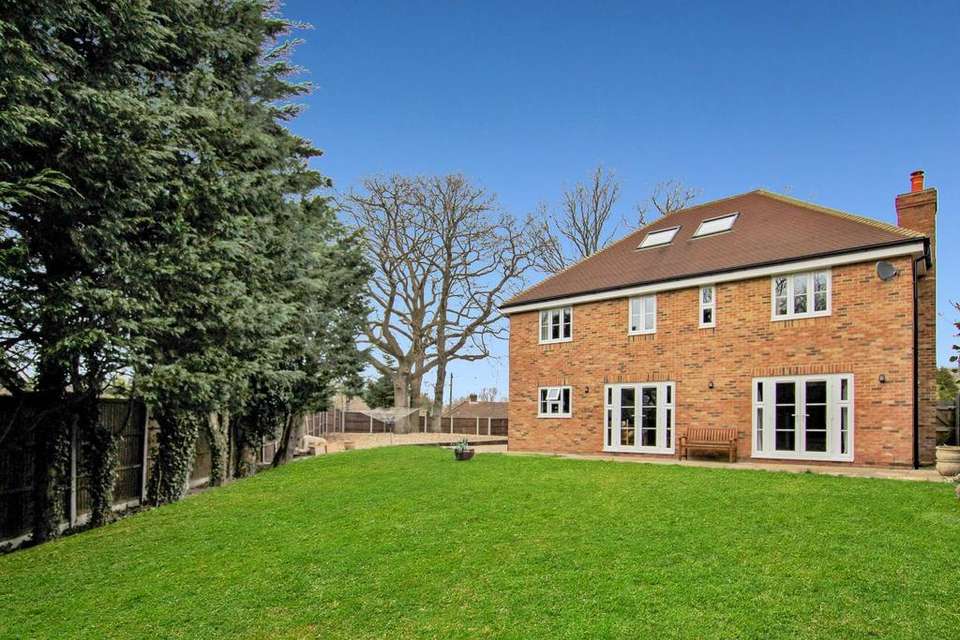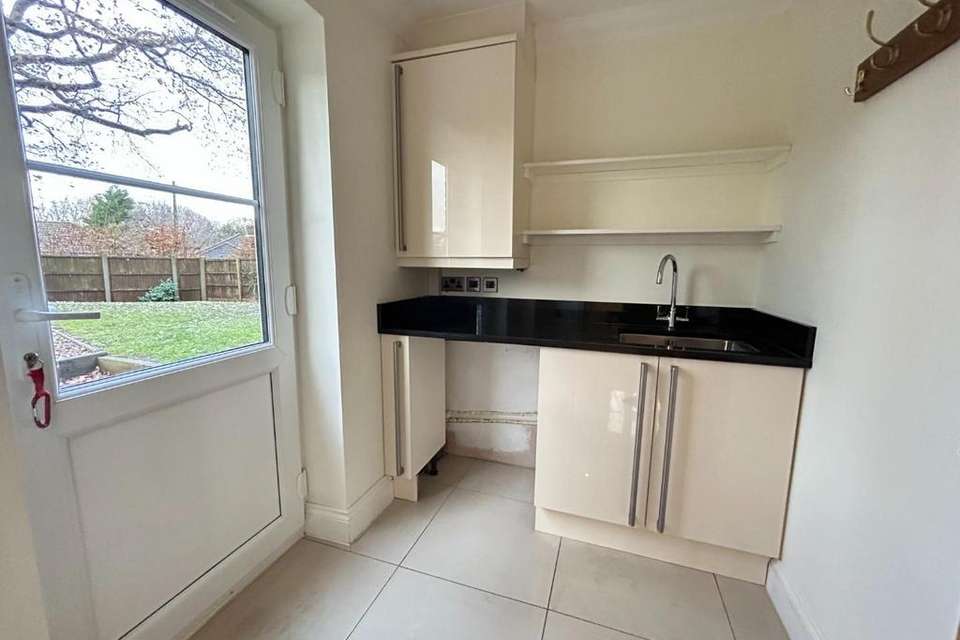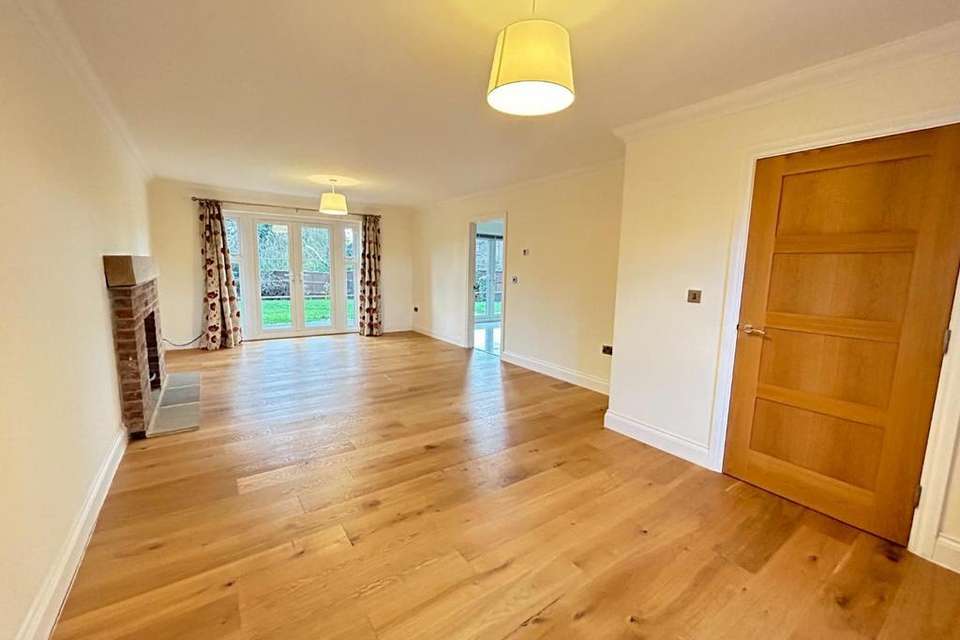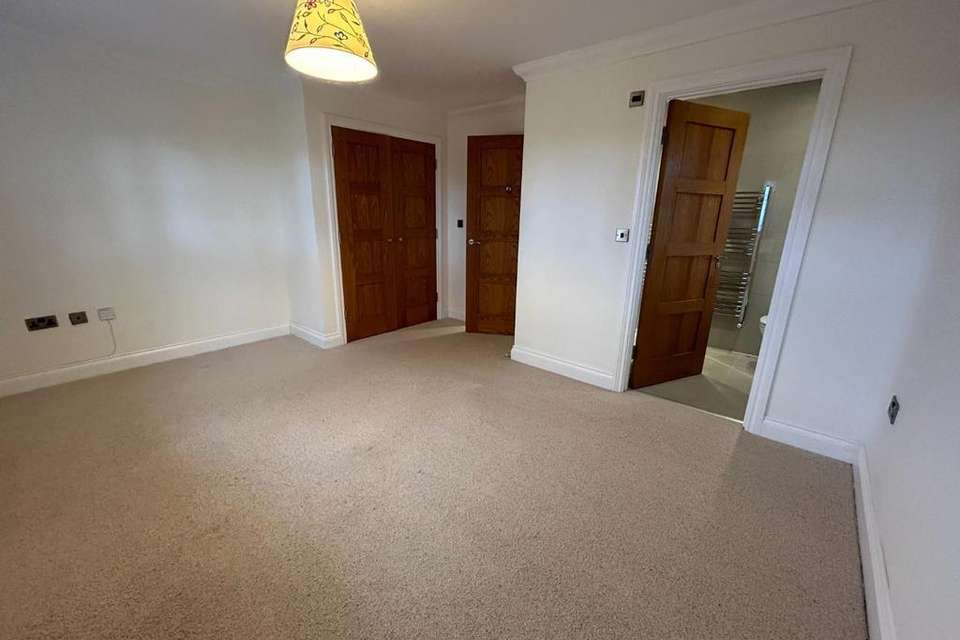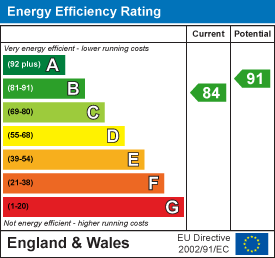6 bedroom detached house for sale
ST MICHAELS, TENTERDENdetached house
bedrooms
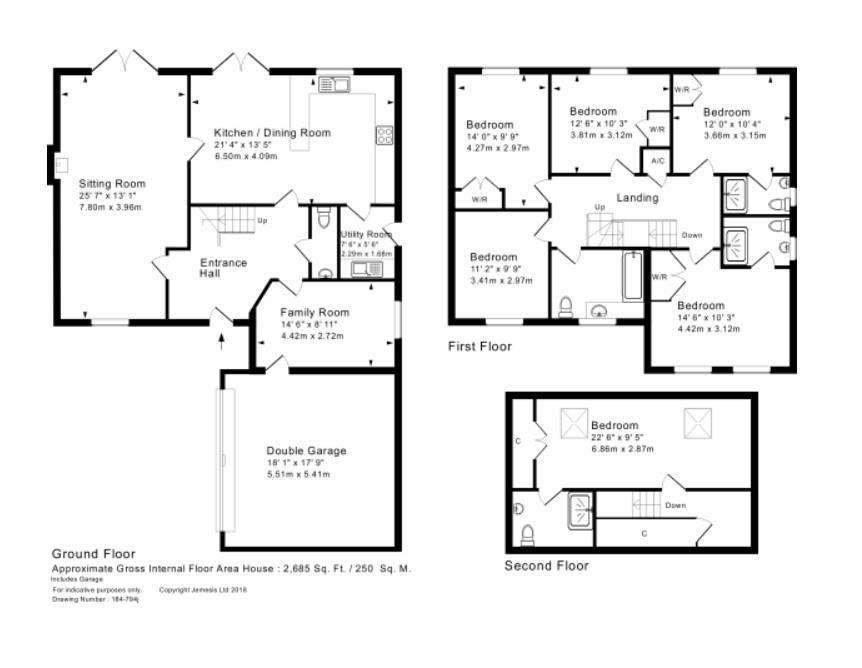
Property photos




+19
Property description
GUIDE PRICE £800,000 - £825,000. Executive six bedroom detached family home positioned over three floors and offering three en suites, two reception rooms, attached double garage and gated driveway, located on a popular semi-rural road in the village of St. Michaels.
Built in 2014, with NHBC warranty remaining until November 2024, this spacious family home featuring underfloor heating to the ground floor, offers a generous entrance hall with engineered oak floorboards that continue through to the double aspect sitting room with exposed brick fireplace and wood burning stove, French doors to rear garden and doors to the striking open plan kitchen/dining room offering a range of high gloss wall and base units with granite work surface and integrated Neff appliances. The dining area offers French doors out to the rear garden, with further doorways leading to the utility room with high gloss units, sink, space for washing machine and door to rear garden and doorway leading back to entrance hall with under stairs storage, cloakroom and an additional reception room with integral doorway leading to the attached double garage.
Stairs lead up to the first floor galleried landing and onto two double bedrooms, both with en-suite shower rooms and built in storage, a further bedroom offering dressing room storage, two further double bedrooms and a stylish family bathroom. Further stairs lead to the second floor and a spacious double bedroom with Velux windows and en-suite shower room.
Externally, the gated brick paved driveway offers ample parking leading to the home, attached double garage with electric door and lawned area with fenced boundary to the side, mature trees and gate to the rear garden which features a landscaped area beneath the established Oak trees with further lawn, flower beds with mature shrubs and an Indian Sandstone patio.
The property is a short walk from the centre of the popular village of St. Michael's and its range of amenities including post office, village hall, primary school and church, as well as the historic and picturesque tree-lined High Street of Tenterden which offers comprehensive shopping options including Waitrose and Tesco supermarkets. There are also many pubs and restaurants.
This family home is ideally situated for a range of schools including St Michaels Primary School, Tenterden Infants and Junior Schools, and Homewood Secondary School.
Train services to London can be accessed from Headcorn (about 8 miles), or Ashford (about 12 miles) where Eurostar trains depart for the continent as well as the high-speed service to London St Pancras (a journey of approx. 37 minutes).
Services include mains water, electricity, gas fired central heating and private drainage.
Average Broadband Speed: 8mb - 1000mb
Mobile Coverage: - Okay to Good
Flood Risk Very low
Built in 2014, with NHBC warranty remaining until November 2024, this spacious family home featuring underfloor heating to the ground floor, offers a generous entrance hall with engineered oak floorboards that continue through to the double aspect sitting room with exposed brick fireplace and wood burning stove, French doors to rear garden and doors to the striking open plan kitchen/dining room offering a range of high gloss wall and base units with granite work surface and integrated Neff appliances. The dining area offers French doors out to the rear garden, with further doorways leading to the utility room with high gloss units, sink, space for washing machine and door to rear garden and doorway leading back to entrance hall with under stairs storage, cloakroom and an additional reception room with integral doorway leading to the attached double garage.
Stairs lead up to the first floor galleried landing and onto two double bedrooms, both with en-suite shower rooms and built in storage, a further bedroom offering dressing room storage, two further double bedrooms and a stylish family bathroom. Further stairs lead to the second floor and a spacious double bedroom with Velux windows and en-suite shower room.
Externally, the gated brick paved driveway offers ample parking leading to the home, attached double garage with electric door and lawned area with fenced boundary to the side, mature trees and gate to the rear garden which features a landscaped area beneath the established Oak trees with further lawn, flower beds with mature shrubs and an Indian Sandstone patio.
The property is a short walk from the centre of the popular village of St. Michael's and its range of amenities including post office, village hall, primary school and church, as well as the historic and picturesque tree-lined High Street of Tenterden which offers comprehensive shopping options including Waitrose and Tesco supermarkets. There are also many pubs and restaurants.
This family home is ideally situated for a range of schools including St Michaels Primary School, Tenterden Infants and Junior Schools, and Homewood Secondary School.
Train services to London can be accessed from Headcorn (about 8 miles), or Ashford (about 12 miles) where Eurostar trains depart for the continent as well as the high-speed service to London St Pancras (a journey of approx. 37 minutes).
Services include mains water, electricity, gas fired central heating and private drainage.
Average Broadband Speed: 8mb - 1000mb
Mobile Coverage: - Okay to Good
Flood Risk Very low
Interested in this property?
Council tax
First listed
Over a month agoEnergy Performance Certificate
ST MICHAELS, TENTERDEN
Marketed by
Hunters - Tenterden 102 High Street, Tenterden Kent TN30 6HTCall agent on 01580 763278
Placebuzz mortgage repayment calculator
Monthly repayment
The Est. Mortgage is for a 25 years repayment mortgage based on a 10% deposit and a 5.5% annual interest. It is only intended as a guide. Make sure you obtain accurate figures from your lender before committing to any mortgage. Your home may be repossessed if you do not keep up repayments on a mortgage.
ST MICHAELS, TENTERDEN - Streetview
DISCLAIMER: Property descriptions and related information displayed on this page are marketing materials provided by Hunters - Tenterden. Placebuzz does not warrant or accept any responsibility for the accuracy or completeness of the property descriptions or related information provided here and they do not constitute property particulars. Please contact Hunters - Tenterden for full details and further information.


