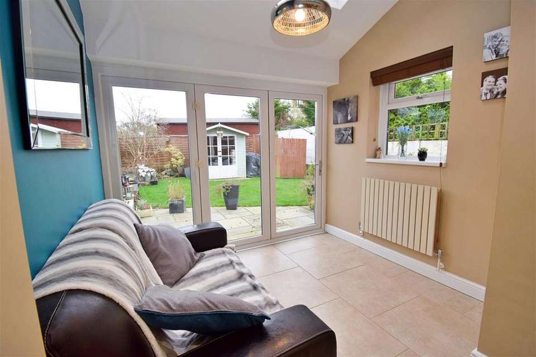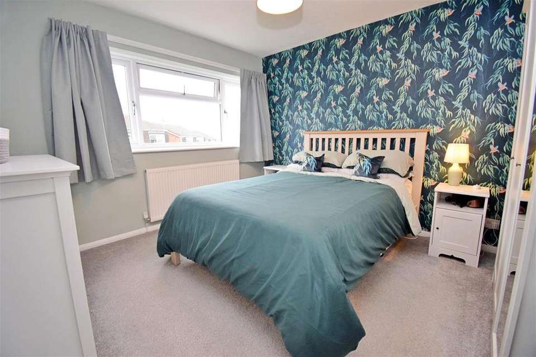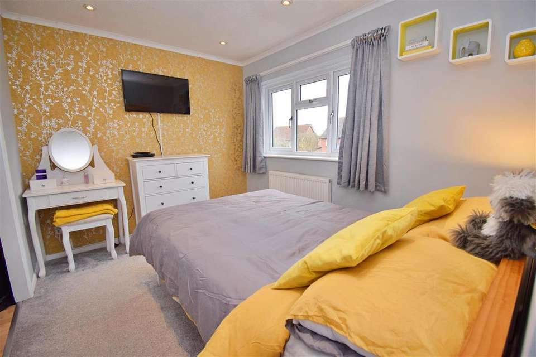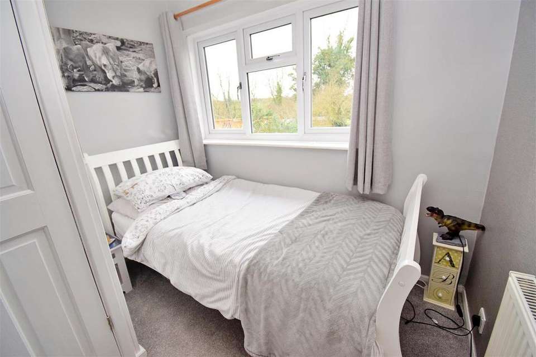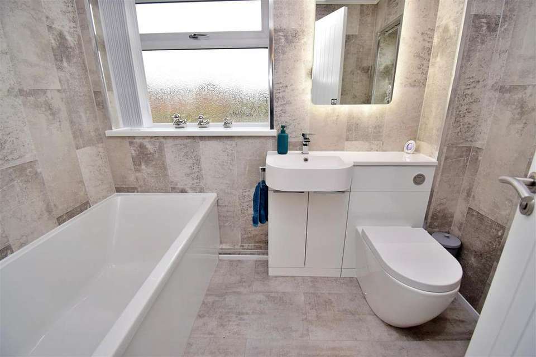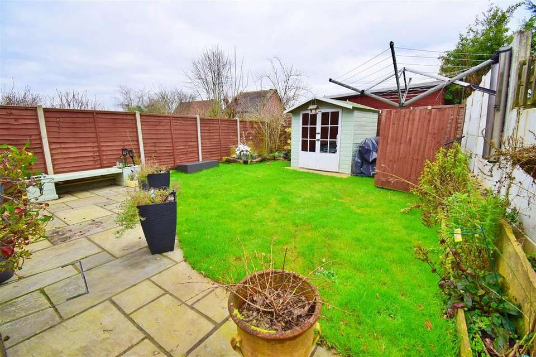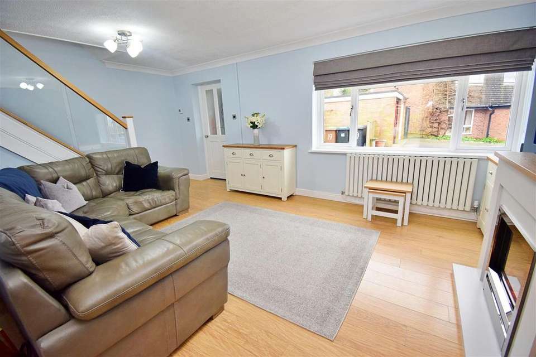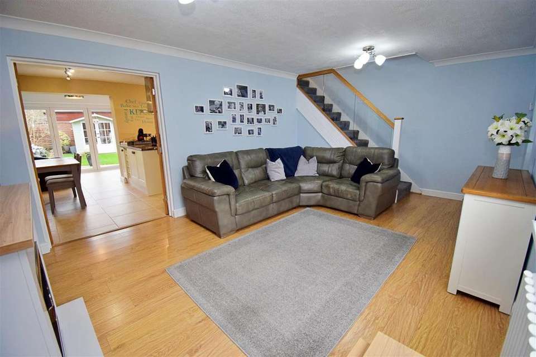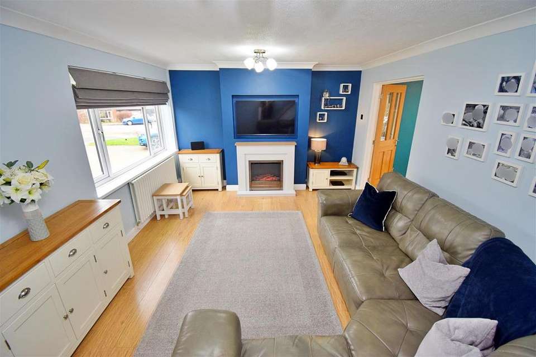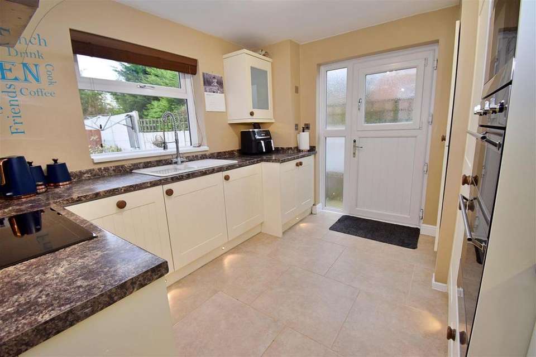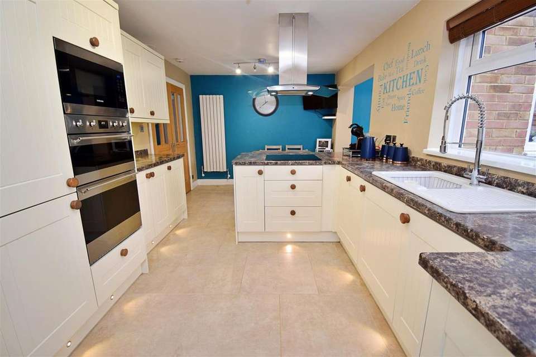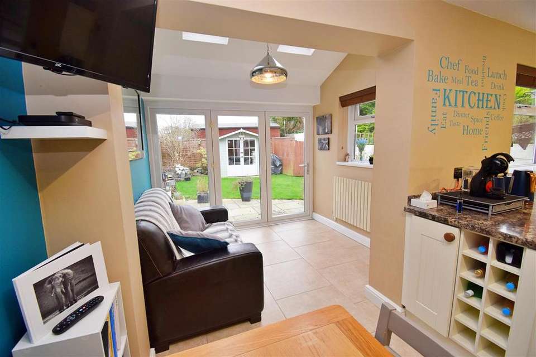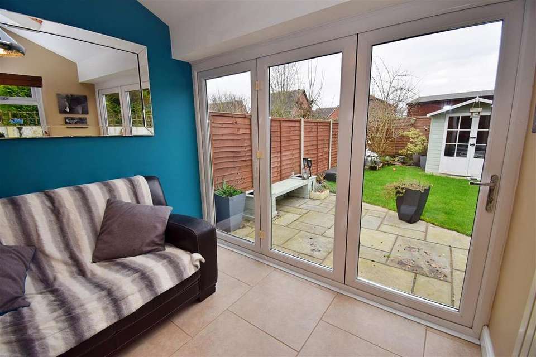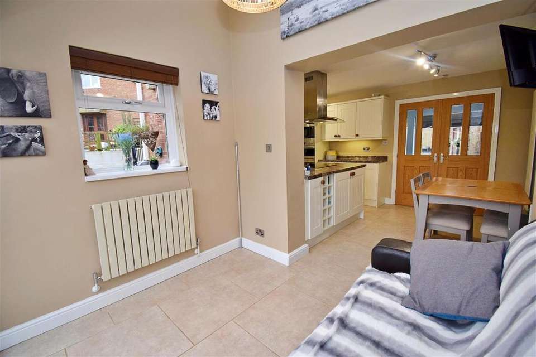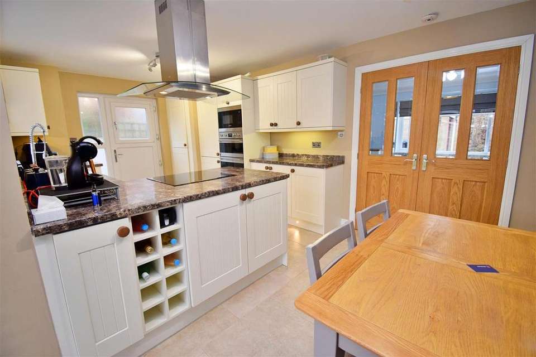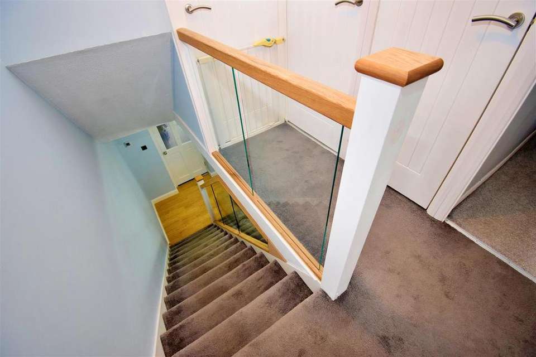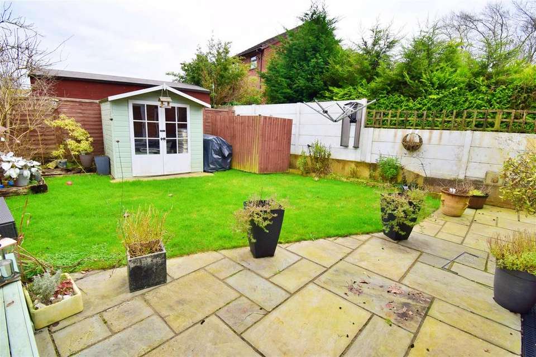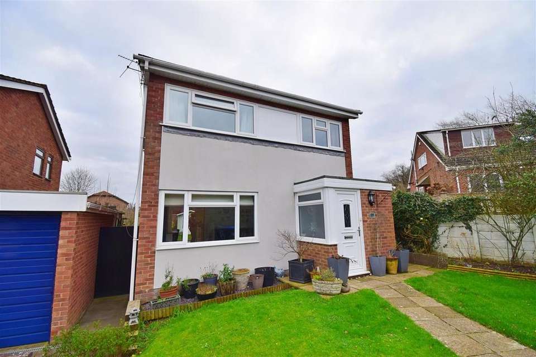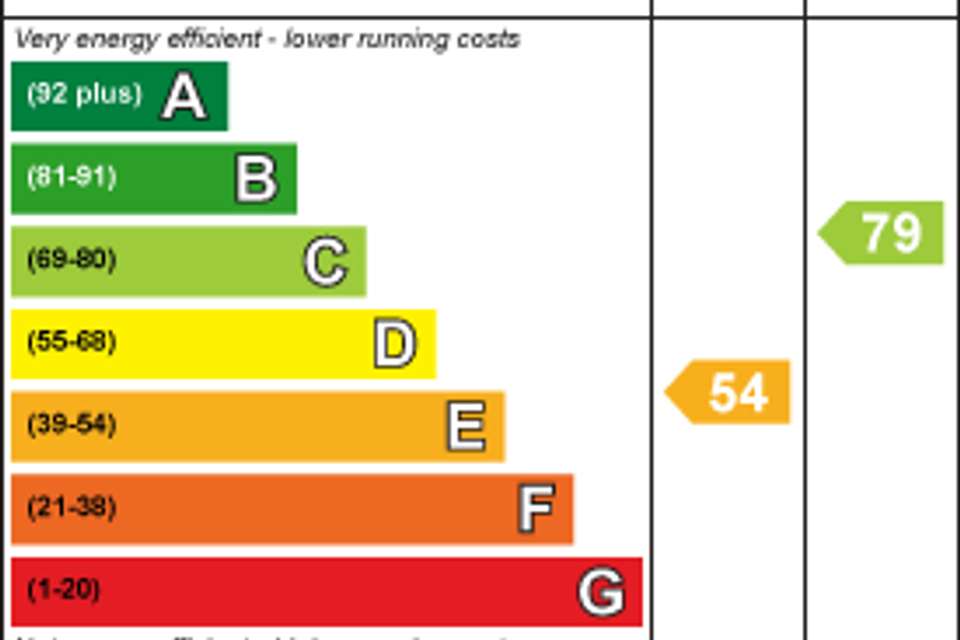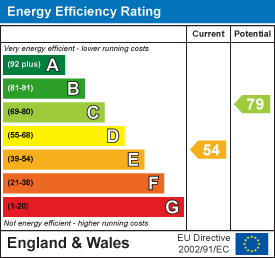3 bedroom detached house for sale
Cowley Way, Rugby CV23detached house
bedrooms
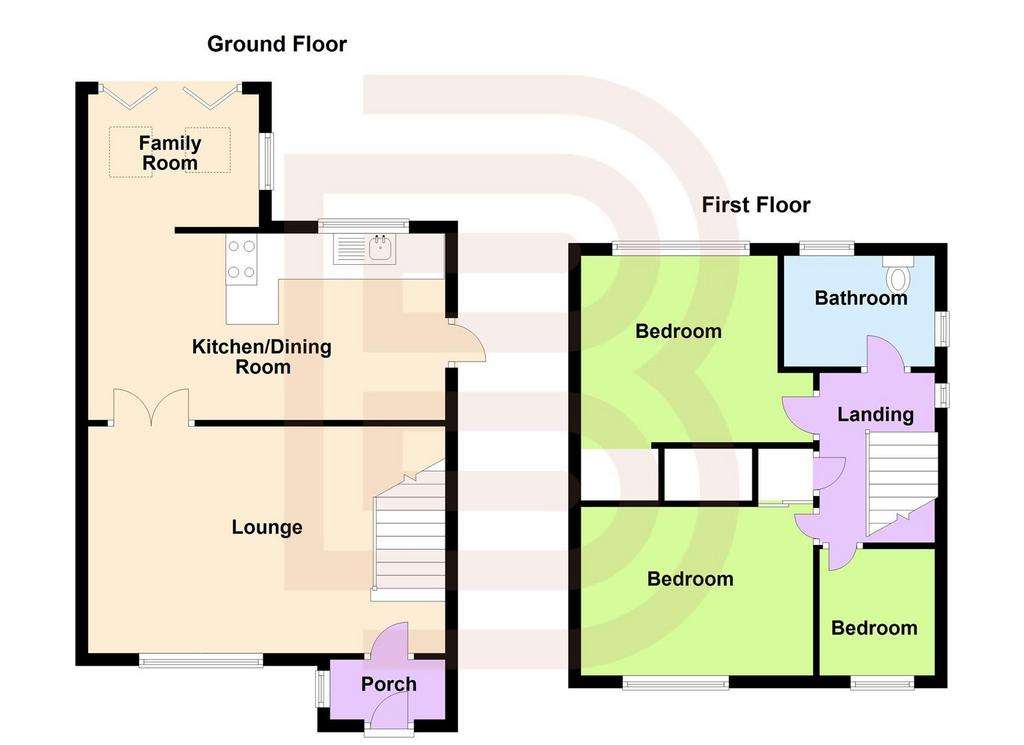
Property photos

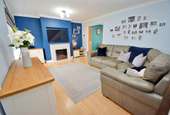
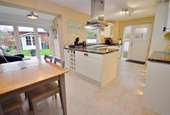
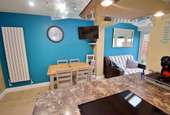
+21
Property description
Located in the esteemed village of Kilsby, this impeccably maintained extended detached home is situated at the end of a quiet cul-de-sac.
Upon entry through the porch, there is a spacious lounge. The kitchen/diner connects to a versatile family room, providing a space for entertaining or family gatherings.
Comprising three well-proportioned bedrooms along with a family bathroom. The exterior features a well-maintained front garden, driveway, garage and quiet enclosed rear garden.
Nestled in the heart of Kilsby, residents of this village enjoy a close-knit community atmosphere, with a range of local amenities. Accessible yet idyllic, Kilsby strikes a perfect balance between rural tranquility and connectivity to nearby towns and motorway links.
To view this detached home, we invite you to contact Ellis Brooke Estate Agents and arrange a private viewing.
Porch - 1.96m x 1.14m (6'5" x 3'9") - Double glazed front door with double glazed window to the side aspect. Ceramic tiled floor. Radiator. Door into Lounge.
Lounge - 5.64m x 3.56m (18'6" x 11'8") - Double glazed window to the front aspect. Stairs (with stylish glass banister inserts). Double doors into Kitchen/Diner. Radiator. Wood effect flooring. Contemporary flame effect electric fire with surround. Coving. Small understairs storage cupboard.
Kitchen/Diner - 5.64m x 2.97m (18'6" x 9'9") - Double glazed window to the rear aspect plus double glazed stable door to the side aspect. Ceramic tiled floor. Opens into Family Room. Vertical modern radiator. Full range of modern base & eye level kitchen units with work surface over. Tiling to splashbacks. Ceramic sink/drainer with directional mixer tap. Integrated double oven plus microwave. Integrated dishwasher. Integrated fridge & freezer. Integrated induction hob with extractor over. Under cabinet feature lighting.
Family Room - 2.64m x 2.24m (8'8" x 7'4") - Double glazed bi-fold doors onto rear garden. Double glazed window to the side aspect. Continuation of tiled floor. Two Velux windows. Radiator.
Landing - Double glazed window to the side aspect. Doors off to all bedrooms. Door to Bathroom. Loft access hatch. Airing cupboard. Radiator.
Bedroom One - 3.18m + door recess x 3.45m + storage (10'5" + doo - Double glazed window to the front aspect. Radiator. Built in wardrobe.
Bedroom Two - 3.15m + door recess x 2.49m + storage (10'4" + doo - Double glazed window to the rear aspect. Radiator. Coving. Useful wardrobe recess. Inset spotlights.
Bedroom Three - 2.49m x 2.59m max (narrowing to min 1.32m) (8'2" x - 'L-Shaped' room with space for single bed.
Double glazed window to the front aspect. Good size fitted cupboard (over-stairs). Radiator. Coving.
Bathroom - 2.34m x 1.63m (7'8" x 5'4") - Two double glazed windows (dual aspect). Tiled floor. Panelled bath with dual shower over plus mixer tap. Wash hand basin & WC set into vanity unit with storage. Inset spotlights.
Driveway - Driveway leading up to garage.
Potential to create further driveway/parking space by changing some of the front lawn to hard-standing or similar.
Garage - Metal up-and-over door. Window to the side. Light & power connected.
Frontage - Presently laid to lawn with bisecting pathway leading to front door but could be changed to further driveway/parking area.
Side access gate leading to rear garden. Partially hidden bin store. Borders to two sides.
Rear Garden - Enclosed primarily by timber fencing with concrete boards to one side. Full width 'L shape' patio. Majority laid to lawn.
Space for a small summerhouse with hard-standing. Two raised planters. Side access gate. Enclosed oil tank.
Upon entry through the porch, there is a spacious lounge. The kitchen/diner connects to a versatile family room, providing a space for entertaining or family gatherings.
Comprising three well-proportioned bedrooms along with a family bathroom. The exterior features a well-maintained front garden, driveway, garage and quiet enclosed rear garden.
Nestled in the heart of Kilsby, residents of this village enjoy a close-knit community atmosphere, with a range of local amenities. Accessible yet idyllic, Kilsby strikes a perfect balance between rural tranquility and connectivity to nearby towns and motorway links.
To view this detached home, we invite you to contact Ellis Brooke Estate Agents and arrange a private viewing.
Porch - 1.96m x 1.14m (6'5" x 3'9") - Double glazed front door with double glazed window to the side aspect. Ceramic tiled floor. Radiator. Door into Lounge.
Lounge - 5.64m x 3.56m (18'6" x 11'8") - Double glazed window to the front aspect. Stairs (with stylish glass banister inserts). Double doors into Kitchen/Diner. Radiator. Wood effect flooring. Contemporary flame effect electric fire with surround. Coving. Small understairs storage cupboard.
Kitchen/Diner - 5.64m x 2.97m (18'6" x 9'9") - Double glazed window to the rear aspect plus double glazed stable door to the side aspect. Ceramic tiled floor. Opens into Family Room. Vertical modern radiator. Full range of modern base & eye level kitchen units with work surface over. Tiling to splashbacks. Ceramic sink/drainer with directional mixer tap. Integrated double oven plus microwave. Integrated dishwasher. Integrated fridge & freezer. Integrated induction hob with extractor over. Under cabinet feature lighting.
Family Room - 2.64m x 2.24m (8'8" x 7'4") - Double glazed bi-fold doors onto rear garden. Double glazed window to the side aspect. Continuation of tiled floor. Two Velux windows. Radiator.
Landing - Double glazed window to the side aspect. Doors off to all bedrooms. Door to Bathroom. Loft access hatch. Airing cupboard. Radiator.
Bedroom One - 3.18m + door recess x 3.45m + storage (10'5" + doo - Double glazed window to the front aspect. Radiator. Built in wardrobe.
Bedroom Two - 3.15m + door recess x 2.49m + storage (10'4" + doo - Double glazed window to the rear aspect. Radiator. Coving. Useful wardrobe recess. Inset spotlights.
Bedroom Three - 2.49m x 2.59m max (narrowing to min 1.32m) (8'2" x - 'L-Shaped' room with space for single bed.
Double glazed window to the front aspect. Good size fitted cupboard (over-stairs). Radiator. Coving.
Bathroom - 2.34m x 1.63m (7'8" x 5'4") - Two double glazed windows (dual aspect). Tiled floor. Panelled bath with dual shower over plus mixer tap. Wash hand basin & WC set into vanity unit with storage. Inset spotlights.
Driveway - Driveway leading up to garage.
Potential to create further driveway/parking space by changing some of the front lawn to hard-standing or similar.
Garage - Metal up-and-over door. Window to the side. Light & power connected.
Frontage - Presently laid to lawn with bisecting pathway leading to front door but could be changed to further driveway/parking area.
Side access gate leading to rear garden. Partially hidden bin store. Borders to two sides.
Rear Garden - Enclosed primarily by timber fencing with concrete boards to one side. Full width 'L shape' patio. Majority laid to lawn.
Space for a small summerhouse with hard-standing. Two raised planters. Side access gate. Enclosed oil tank.
Council tax
First listed
Over a month agoEnergy Performance Certificate
Cowley Way, Rugby CV23
Placebuzz mortgage repayment calculator
Monthly repayment
The Est. Mortgage is for a 25 years repayment mortgage based on a 10% deposit and a 5.5% annual interest. It is only intended as a guide. Make sure you obtain accurate figures from your lender before committing to any mortgage. Your home may be repossessed if you do not keep up repayments on a mortgage.
Cowley Way, Rugby CV23 - Streetview
DISCLAIMER: Property descriptions and related information displayed on this page are marketing materials provided by Ellis Brooke Estate Agents - Rugby. Placebuzz does not warrant or accept any responsibility for the accuracy or completeness of the property descriptions or related information provided here and they do not constitute property particulars. Please contact Ellis Brooke Estate Agents - Rugby for full details and further information.





