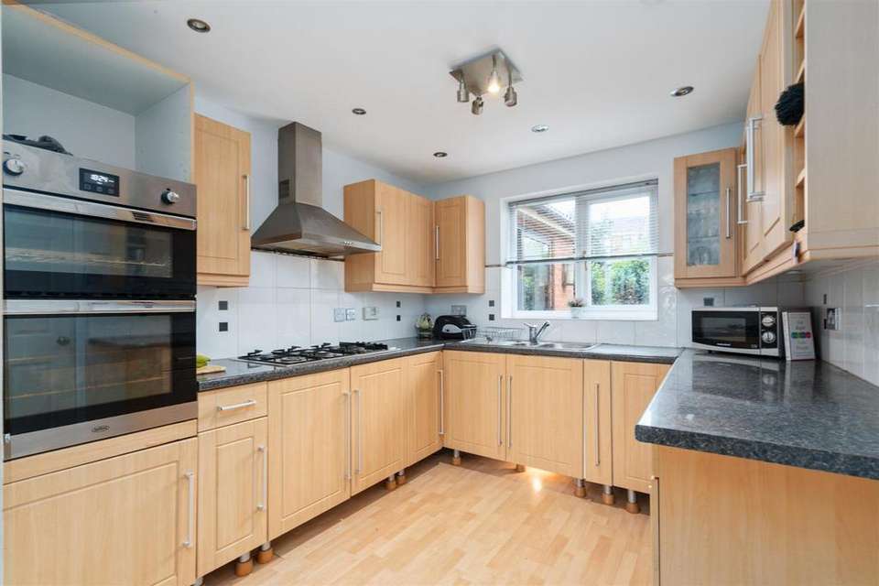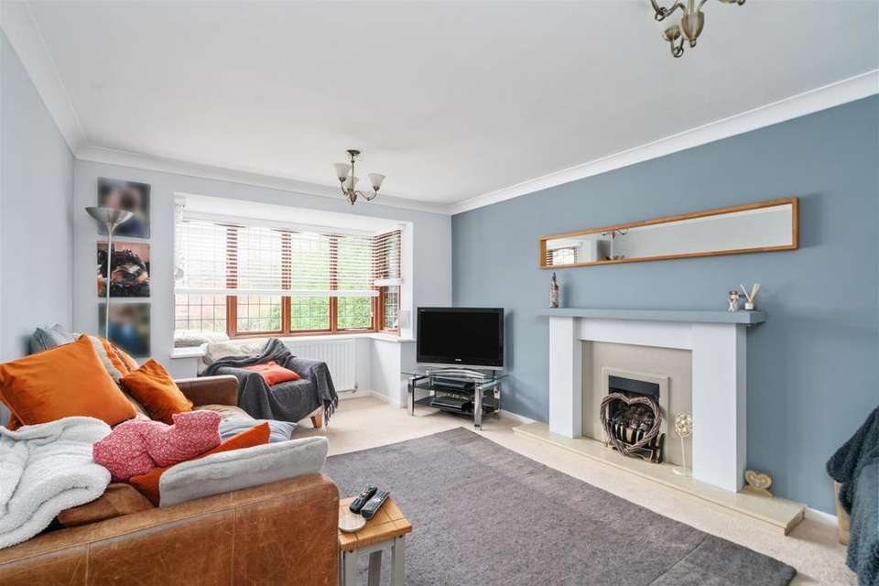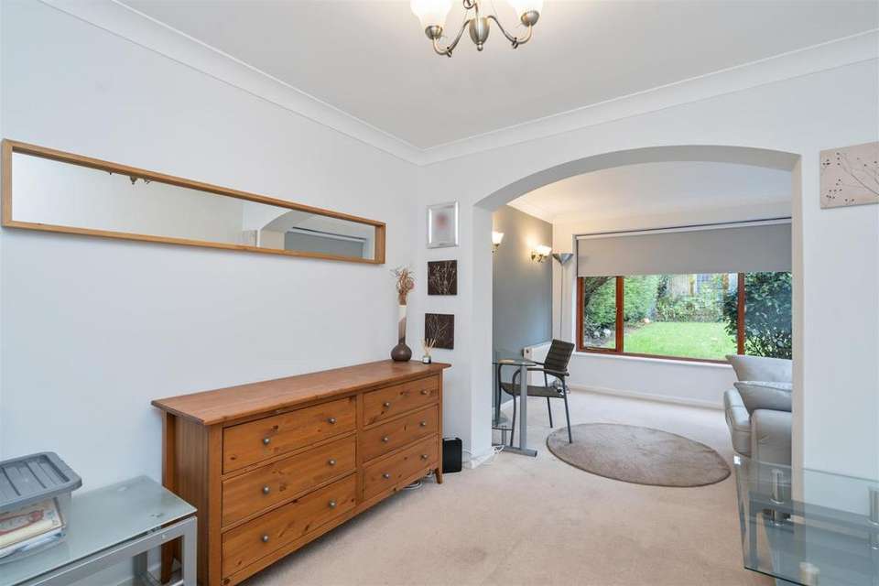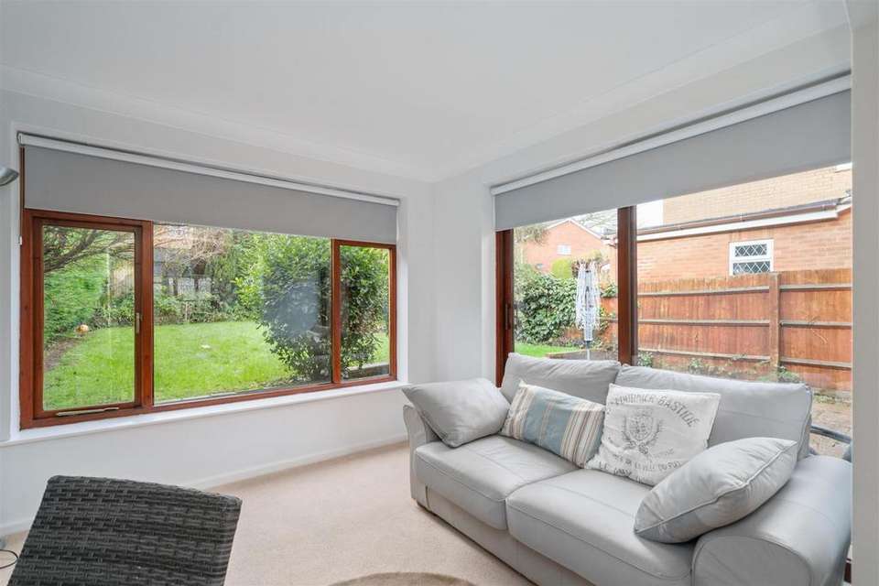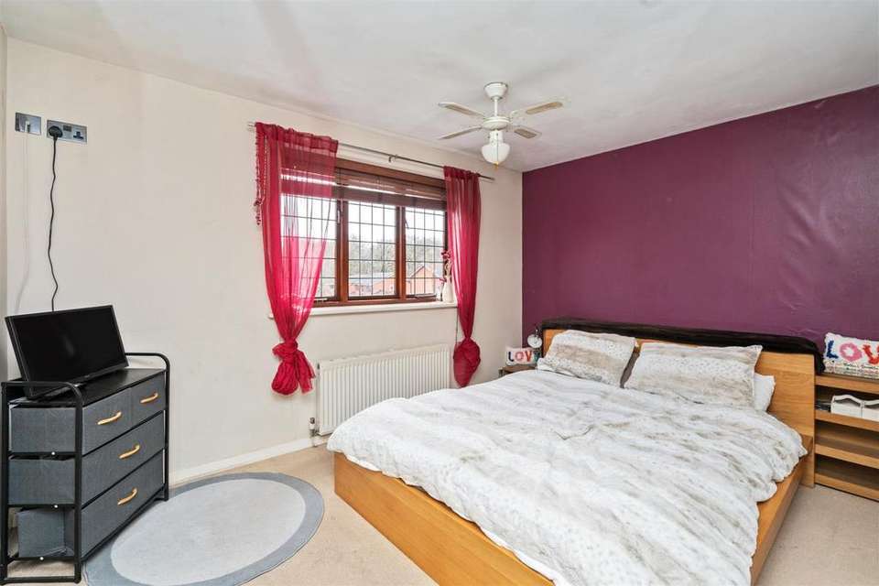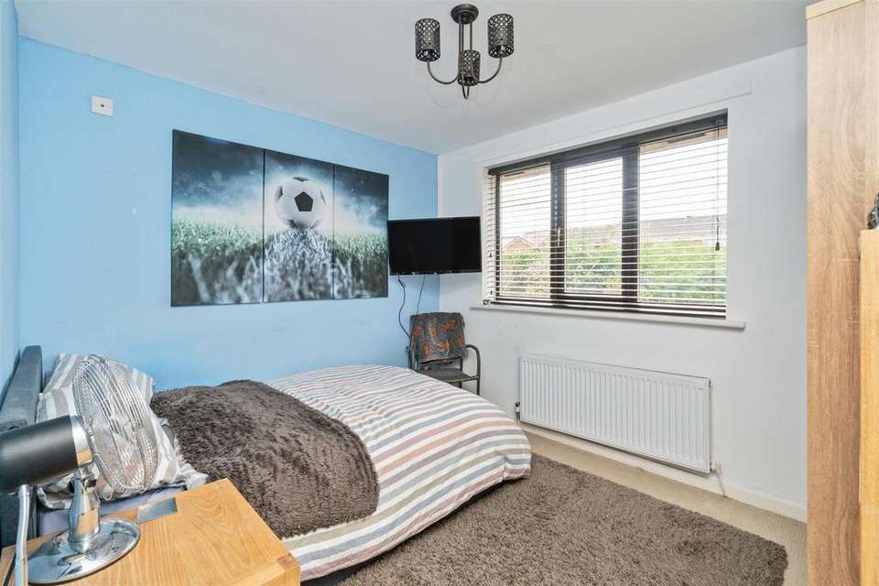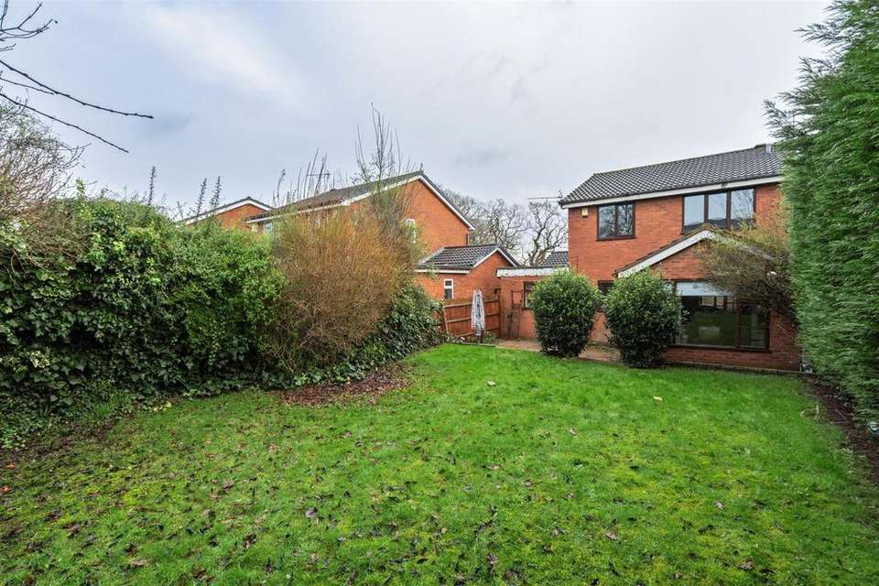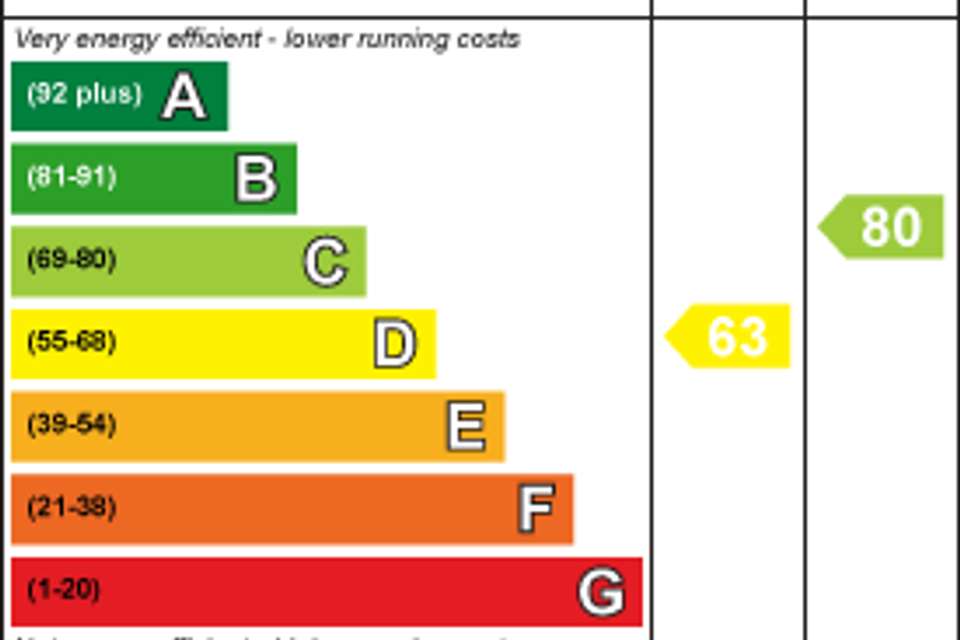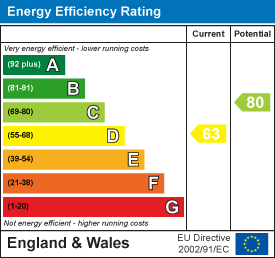3 bedroom detached house for sale
Oakslade Drive, Solihulldetached house
bedrooms
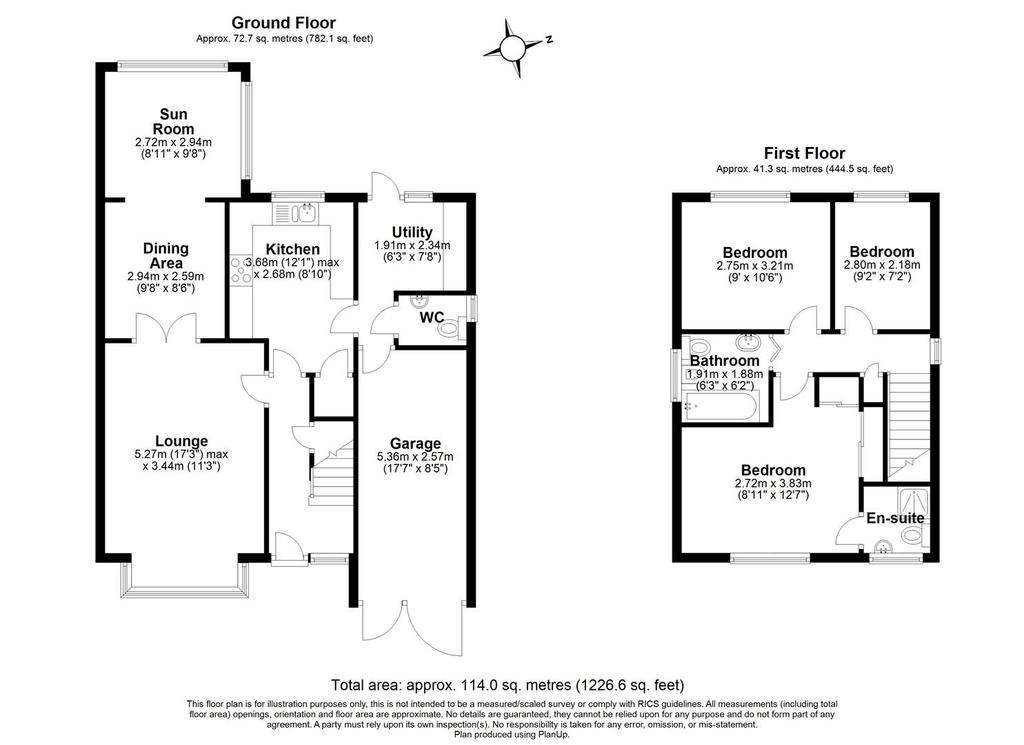
Property photos




+8
Property description
Discover this stylish three-bedroom property, nestled in a serene cul-de-sac. Surrounded by nature, yet close to amenities, it promises a balanced lifestyle with spacious living areas and a touch of elegance.
Details - Step into this property and be greeted by a spacious hallway, leading to a living room with a charming bay window offering views of the local nature reserve. The seamless flow to the dining and garden room creates an inviting space for entertaining. The kitchen, equipped with ample storage, is complemented by a practical utility room. Additionally, a guest cloakroom and garage access enhance the downstairs layout, making it both functional and welcoming.
The first floor reveals three well-appointed bedrooms, with the principal bedroom boasting an ensuite for added privacy and comfort. A family bathroom, coupled with an airing cupboard, completes the upstairs, providing a blend of style and practicality. The thoughtful layout caters to both family needs and individual retreats
.
Outside - Outside, a large tarmac driveway leads to a garage, offering ample parking and storage solutions. The rear garden, with its established plants and patio area, is a peaceful haven for relaxation or outdoor gatherings, reflecting the property's harmony with nature.
Location - Situated in a delightful semi-rural setting, this property is conveniently located near train stations, local shops, and reputable schools. It's an ideal blend of tranquility and accessibility, perfect for those seeking a calm yet connected lifestyle.
Viewings - At short notice with DM & Co. Homes on[use Contact Agent Button] or by [use Contact Agent Button]
General Information - Planning Permission & Building Regulations: It is the responsibility of Purchasers to verify if any planning permission and building regulations were obtained and adhered to for any works carried out to the property.
Tenure: Freehold.
Services: All mains services are connected to the property. However, it is advised that you confirm this at point of offer.
Local Authority: Solihull Metropolitan Borough Council.
Council Tax Band: G.
Other Services - DM & Co. Homes are pleased to offer the following services:-
Residential Lettings: If you are considering renting a property or letting your property, please contact the office on[use Contact Agent Button].
Mortgage Services: If you would like advice on the best mortgages available, please contact us on[use Contact Agent Button].
Want To Sell Your Property? - Call DM & Co. Homes on[use Contact Agent Button] to arrange your FREE no obligation market appraisal and find out why we are Solihull's fastest growing Estate Agency.
Details - Step into this property and be greeted by a spacious hallway, leading to a living room with a charming bay window offering views of the local nature reserve. The seamless flow to the dining and garden room creates an inviting space for entertaining. The kitchen, equipped with ample storage, is complemented by a practical utility room. Additionally, a guest cloakroom and garage access enhance the downstairs layout, making it both functional and welcoming.
The first floor reveals three well-appointed bedrooms, with the principal bedroom boasting an ensuite for added privacy and comfort. A family bathroom, coupled with an airing cupboard, completes the upstairs, providing a blend of style and practicality. The thoughtful layout caters to both family needs and individual retreats
.
Outside - Outside, a large tarmac driveway leads to a garage, offering ample parking and storage solutions. The rear garden, with its established plants and patio area, is a peaceful haven for relaxation or outdoor gatherings, reflecting the property's harmony with nature.
Location - Situated in a delightful semi-rural setting, this property is conveniently located near train stations, local shops, and reputable schools. It's an ideal blend of tranquility and accessibility, perfect for those seeking a calm yet connected lifestyle.
Viewings - At short notice with DM & Co. Homes on[use Contact Agent Button] or by [use Contact Agent Button]
General Information - Planning Permission & Building Regulations: It is the responsibility of Purchasers to verify if any planning permission and building regulations were obtained and adhered to for any works carried out to the property.
Tenure: Freehold.
Services: All mains services are connected to the property. However, it is advised that you confirm this at point of offer.
Local Authority: Solihull Metropolitan Borough Council.
Council Tax Band: G.
Other Services - DM & Co. Homes are pleased to offer the following services:-
Residential Lettings: If you are considering renting a property or letting your property, please contact the office on[use Contact Agent Button].
Mortgage Services: If you would like advice on the best mortgages available, please contact us on[use Contact Agent Button].
Want To Sell Your Property? - Call DM & Co. Homes on[use Contact Agent Button] to arrange your FREE no obligation market appraisal and find out why we are Solihull's fastest growing Estate Agency.
Interested in this property?
Council tax
First listed
Last weekEnergy Performance Certificate
Oakslade Drive, Solihull
Marketed by
DM & Co. Homes - Solihull 8 The Pavilions Shirley, Solihull B90 4SBPlacebuzz mortgage repayment calculator
Monthly repayment
The Est. Mortgage is for a 25 years repayment mortgage based on a 10% deposit and a 5.5% annual interest. It is only intended as a guide. Make sure you obtain accurate figures from your lender before committing to any mortgage. Your home may be repossessed if you do not keep up repayments on a mortgage.
Oakslade Drive, Solihull - Streetview
DISCLAIMER: Property descriptions and related information displayed on this page are marketing materials provided by DM & Co. Homes - Solihull. Placebuzz does not warrant or accept any responsibility for the accuracy or completeness of the property descriptions or related information provided here and they do not constitute property particulars. Please contact DM & Co. Homes - Solihull for full details and further information.


