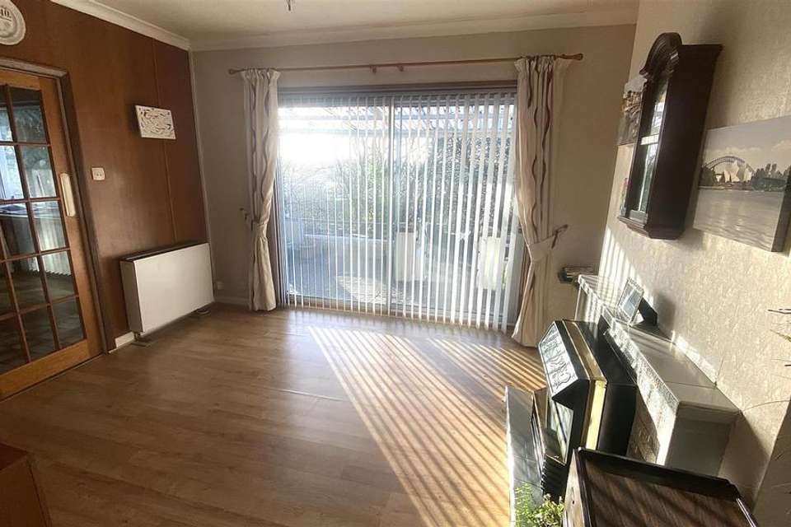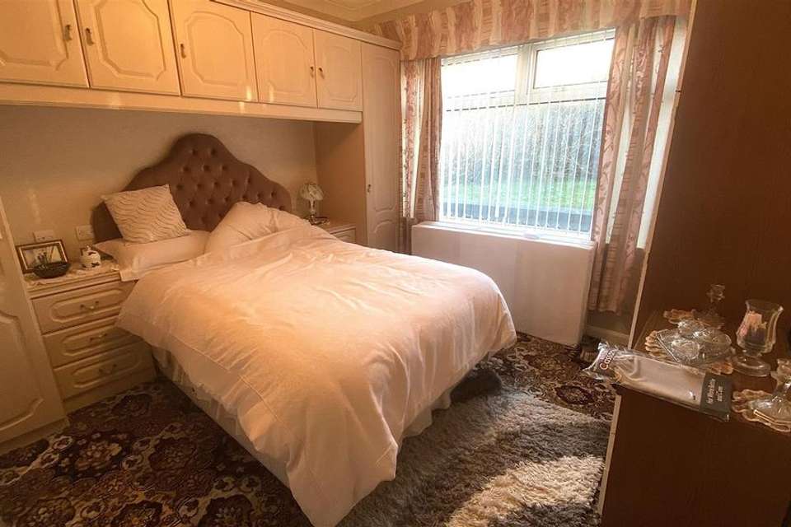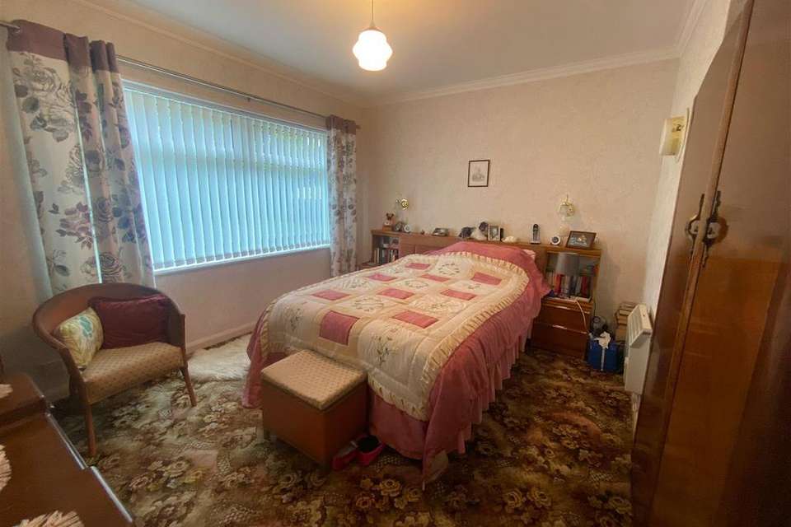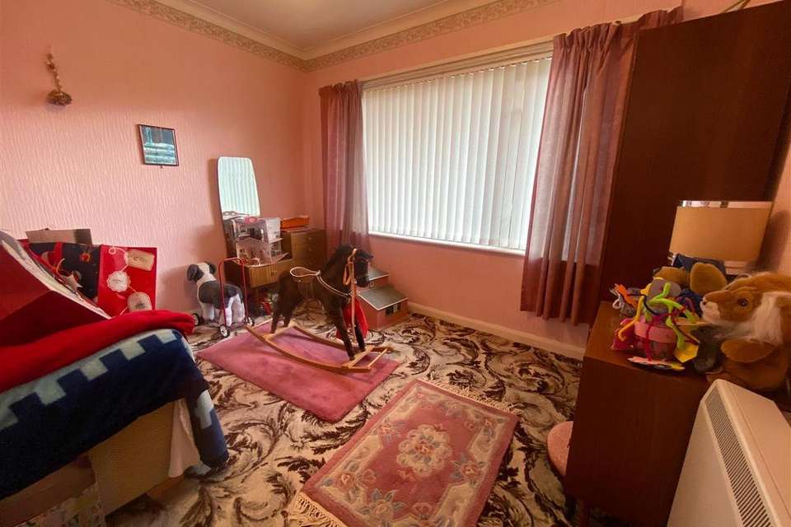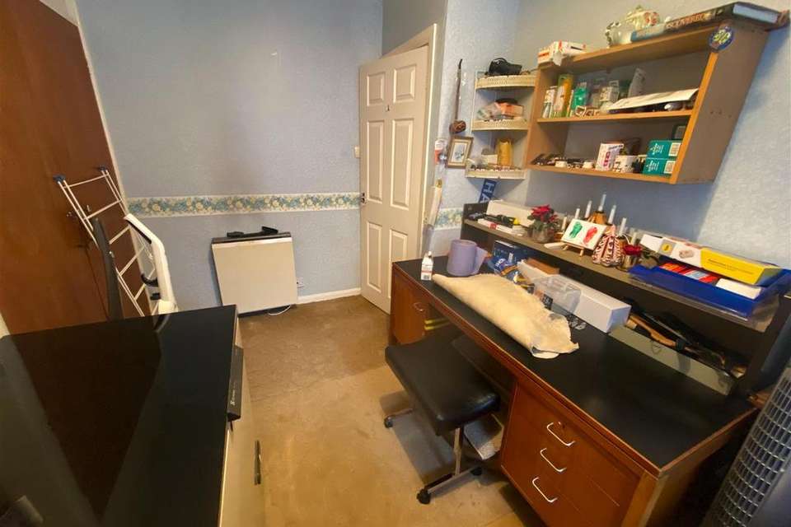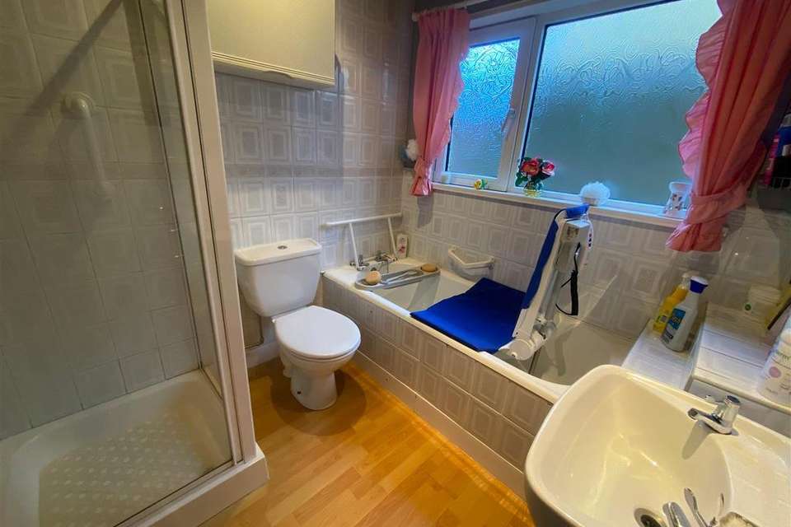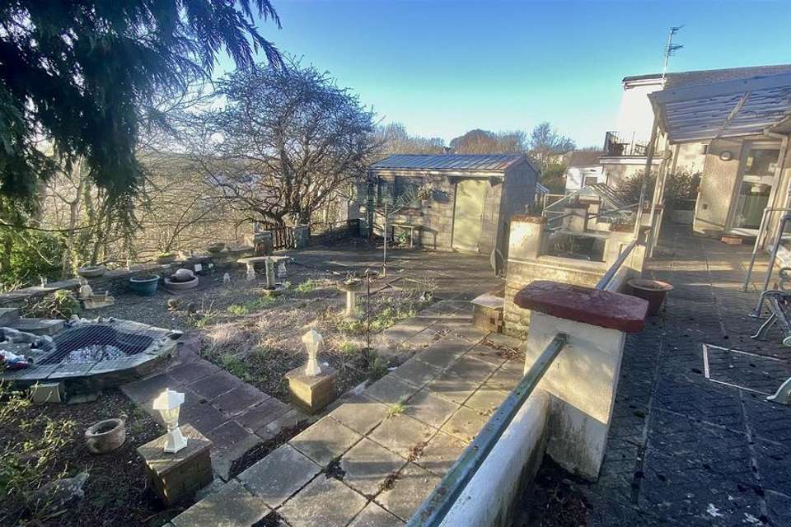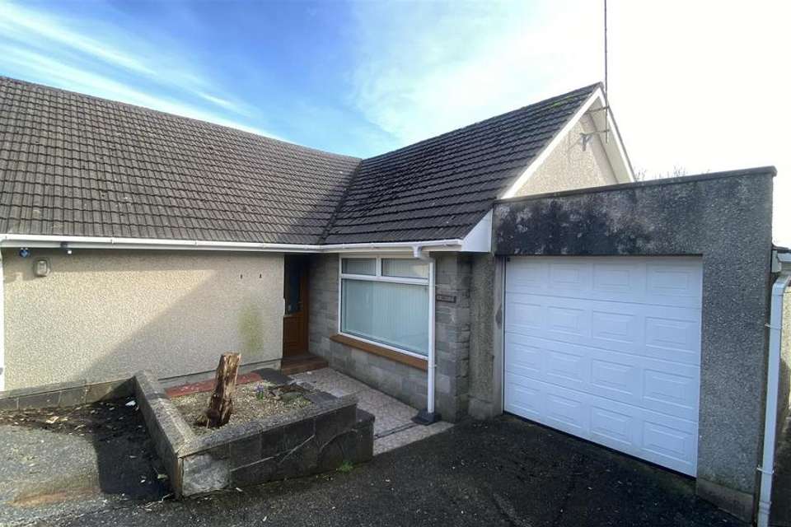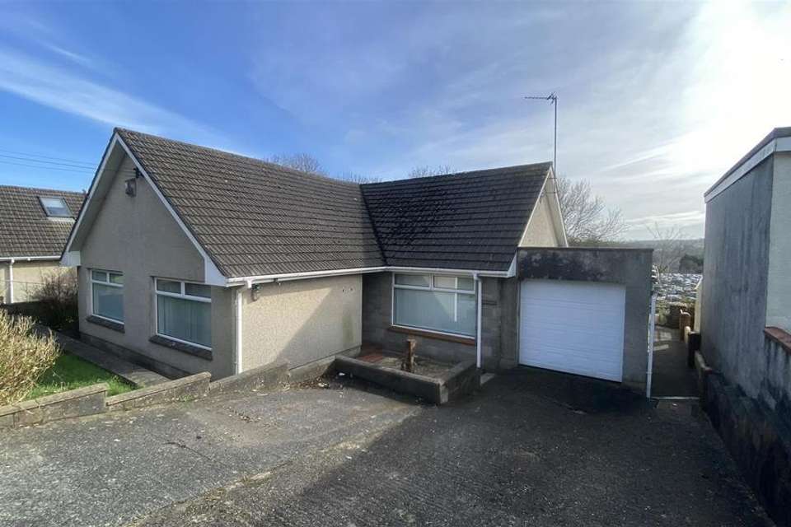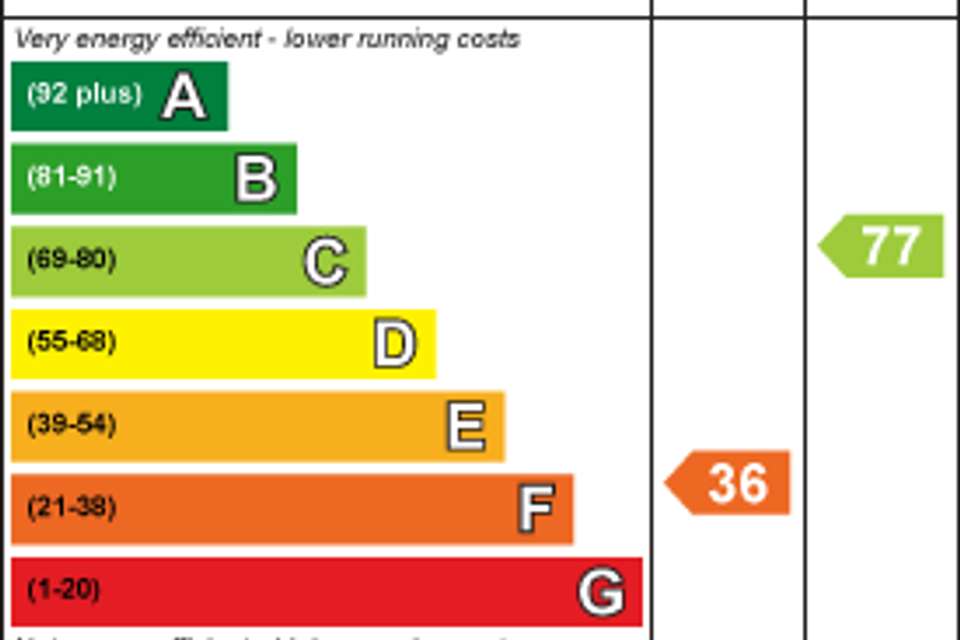4 bedroom bungalow for sale
31 Scarrowscant Lane, Haverfordwestbungalow
bedrooms
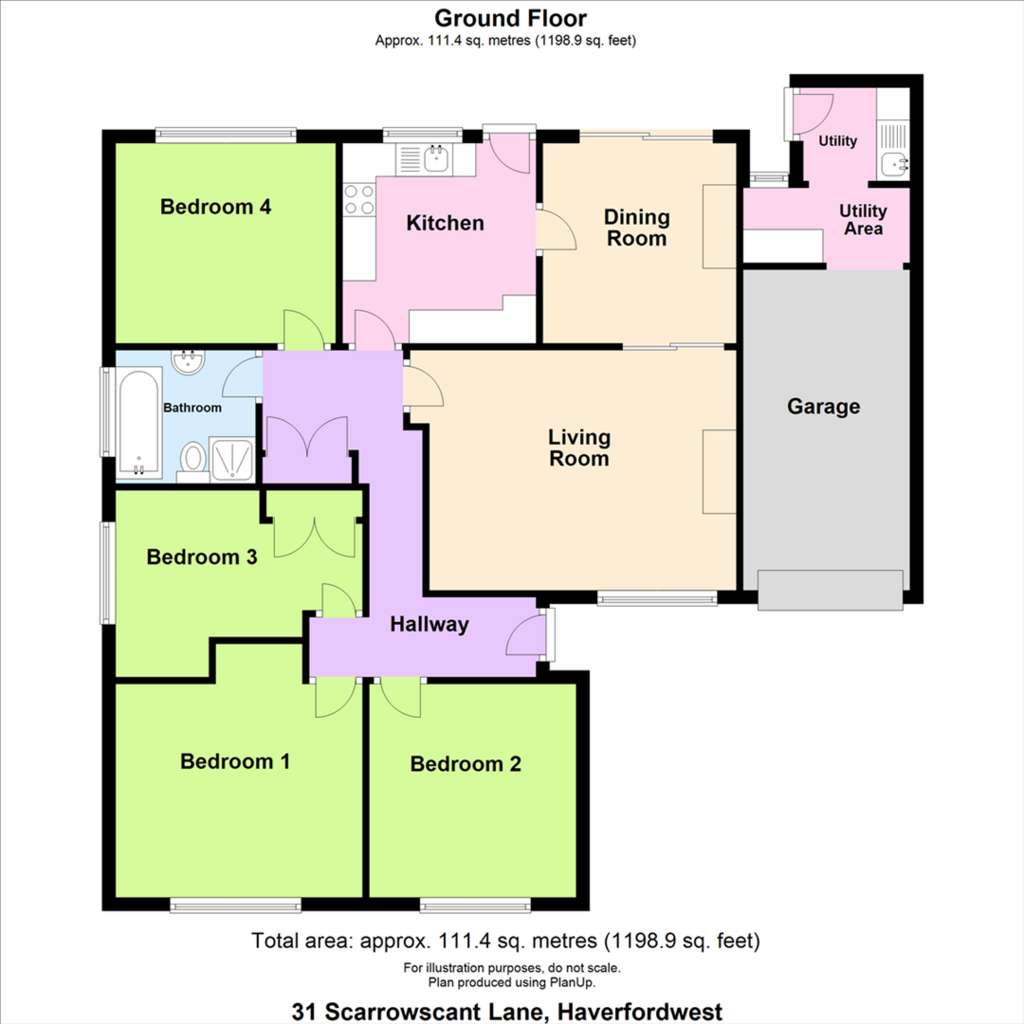
Property photos
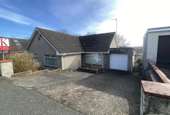
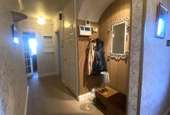
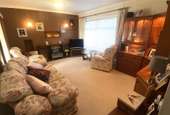
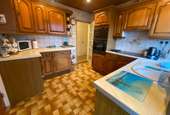
+10
Property description
R K Lucas & Son are delighted to bring to the market this 4 bedroomed detached bungalow, set in a sought-after area of Haverfordwest, convenient to local schools, supermarket, cricket club and the racecourse.
The property comprises hallway with plentiful storage, living room, dining room, 3 double bedrooms, 1 single bedroom, lounge, kitchen, utility room and bathroom. The property also benefits from a garage, outdoor workshop/office with electricity connected and off-road parking for 3 vehicles.
The property is chain-free. Early viewing is highly recommended.
Hallway - uPVC front door with glazed insert, carpet
Living Room - 3.60m x 4.60m (11'10" x 15'1") - Double glazed uPVC window to front, fireplace, carpet
Kitchen - 2.90m x 2.90m (9'6" x 9'6") - Double glazed uPVC window to rear, matching base and wall units, 1.5 single drainer sink with waste disposal, integrated electric oven/grill, hob and extractor fan, door to outside, tiled flooring
Dining Room - 3.00m x 2.90m (9'10" x 9'6") - Double glazed uPVC double door, fireplace, glass paneled sliding doors to living room, laminate flooring.
Bedroom 1 - 3.20m x 3.70m (10'6" x 12'2") - Double glazed uPVC window to front, carpet flooring.
Bedroom 2 - 3.20m x 3.10m (10'6" x 10'2") - Double glazed uPVC window to front, carpet flooring.
Bedroom 3 - 2.20m x 3.70m (7'3" x 12'2") - Double glazed uPVC window to side, carpet flooring.
Bedroom 4 - 3.00m x 3.30m (9'10" x 10'10") - Double glazed uPVC window to rear, carpet flooring.
Bathroom - 2.00m x 2.10m (6'7" x 6'11") - Double glazed uPVC window to side, paneled bath, pedestal hand basin, close coupled lavatory, shower in cubicle, laminate flooring.
Utility - 1.40m x 1.60m (4'7" x 5'3") - Window to the rear, matching base and wall units, open plan leading to garage.
Garage - 4.80m x 2.70m (15'9" x 8'10") - Single garage with electric up & over door.
Outside - To the front of the property a concrete driveway provides off-road parking for a 3 vehicles.
The rear south facing garden has been laid for easy maintenance with raised patio.
Additional Notes - Services: Mains electricity, water and drainage with electric heaters and solar hot water panels
Tenure: Freehold
Local Authority: Pembrokeshire County Council
Tax Band: E
Broadband: Ultrafast Broadband available
Asbestos: Cement Asbestos sheets on garage roof.
The property comprises hallway with plentiful storage, living room, dining room, 3 double bedrooms, 1 single bedroom, lounge, kitchen, utility room and bathroom. The property also benefits from a garage, outdoor workshop/office with electricity connected and off-road parking for 3 vehicles.
The property is chain-free. Early viewing is highly recommended.
Hallway - uPVC front door with glazed insert, carpet
Living Room - 3.60m x 4.60m (11'10" x 15'1") - Double glazed uPVC window to front, fireplace, carpet
Kitchen - 2.90m x 2.90m (9'6" x 9'6") - Double glazed uPVC window to rear, matching base and wall units, 1.5 single drainer sink with waste disposal, integrated electric oven/grill, hob and extractor fan, door to outside, tiled flooring
Dining Room - 3.00m x 2.90m (9'10" x 9'6") - Double glazed uPVC double door, fireplace, glass paneled sliding doors to living room, laminate flooring.
Bedroom 1 - 3.20m x 3.70m (10'6" x 12'2") - Double glazed uPVC window to front, carpet flooring.
Bedroom 2 - 3.20m x 3.10m (10'6" x 10'2") - Double glazed uPVC window to front, carpet flooring.
Bedroom 3 - 2.20m x 3.70m (7'3" x 12'2") - Double glazed uPVC window to side, carpet flooring.
Bedroom 4 - 3.00m x 3.30m (9'10" x 10'10") - Double glazed uPVC window to rear, carpet flooring.
Bathroom - 2.00m x 2.10m (6'7" x 6'11") - Double glazed uPVC window to side, paneled bath, pedestal hand basin, close coupled lavatory, shower in cubicle, laminate flooring.
Utility - 1.40m x 1.60m (4'7" x 5'3") - Window to the rear, matching base and wall units, open plan leading to garage.
Garage - 4.80m x 2.70m (15'9" x 8'10") - Single garage with electric up & over door.
Outside - To the front of the property a concrete driveway provides off-road parking for a 3 vehicles.
The rear south facing garden has been laid for easy maintenance with raised patio.
Additional Notes - Services: Mains electricity, water and drainage with electric heaters and solar hot water panels
Tenure: Freehold
Local Authority: Pembrokeshire County Council
Tax Band: E
Broadband: Ultrafast Broadband available
Asbestos: Cement Asbestos sheets on garage roof.
Interested in this property?
Council tax
First listed
Over a month agoEnergy Performance Certificate
31 Scarrowscant Lane, Haverfordwest
Marketed by
R K Lucas & Son - Haverfordwest 9 Victoria Place Haverfordwest SA61 2JXPlacebuzz mortgage repayment calculator
Monthly repayment
The Est. Mortgage is for a 25 years repayment mortgage based on a 10% deposit and a 5.5% annual interest. It is only intended as a guide. Make sure you obtain accurate figures from your lender before committing to any mortgage. Your home may be repossessed if you do not keep up repayments on a mortgage.
31 Scarrowscant Lane, Haverfordwest - Streetview
DISCLAIMER: Property descriptions and related information displayed on this page are marketing materials provided by R K Lucas & Son - Haverfordwest. Placebuzz does not warrant or accept any responsibility for the accuracy or completeness of the property descriptions or related information provided here and they do not constitute property particulars. Please contact R K Lucas & Son - Haverfordwest for full details and further information.





