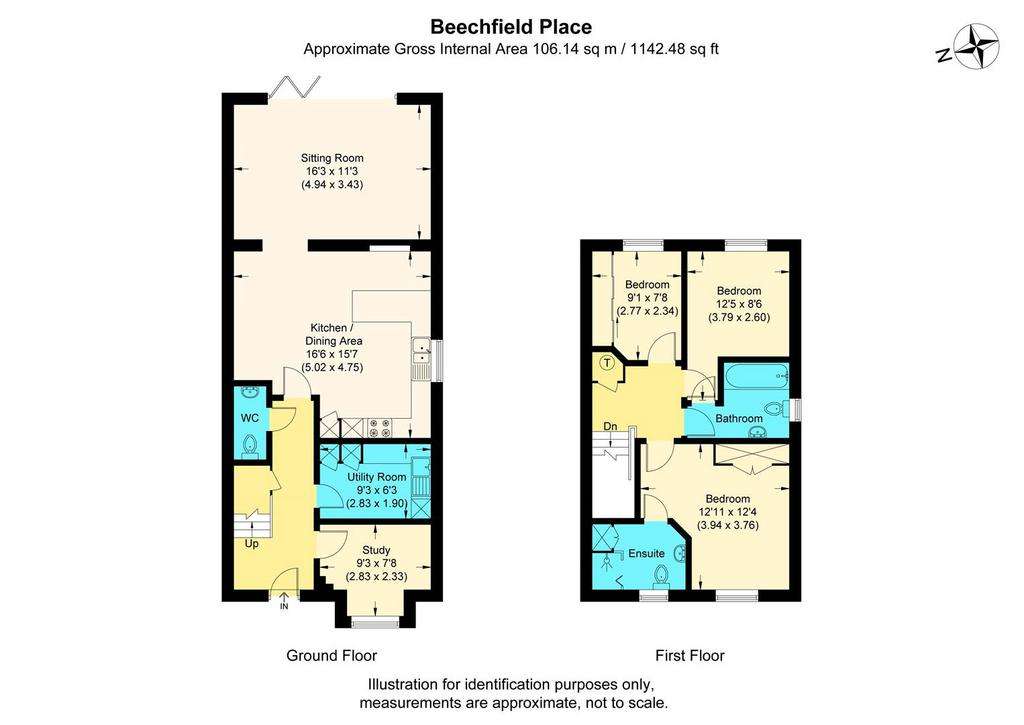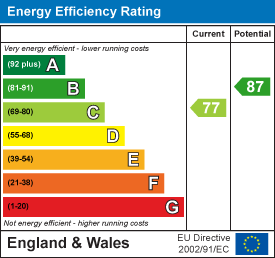3 bedroom semi-detached house for sale
Beechfield Place, Maidenheadsemi-detached house
bedrooms

Property photos




+15
Property description
An extended 3 bedroomed semi detached house built by award winning Shanly homes in 2003. Kept up to a high standard throughout the property is tucked away in a cul de sac within easy reach of local shops, schools the town centre and Elizabeth line station giving fast access to central London.
Covered Entrance Porch - Door to:
Entrance Hall - Understairs storage cupboard, tiled floor, alarm panel.
Cloakroom - Comprising vanity wash basin with cabinet, heated towel rail, WC, extractor unit, part tiled walls, tiled floor.
Study - Window to front with space for desk, tiled floor.
Utiility Room - Range of floor and wall cupboards with drawers, work top, stainless steel sink with mixer tap, space and plumbing for washing machine and tumble dryer, integrated fridge freezer, cupboard housing new Worcester Bosch gas boiler, tiled floor.
Kitchen / Dining Area - Extensive range of units comprising floor and wall cupboards and drawers, integrated appliances include; fridge/freezer, oven & grill, oven & microwave, induction hob with extractor over, dish washer, inset stainless steel sink, Quartz work top extending to provide seating for 4 people, integrated window blinds, tiled floor, plinth lighting, space for dining table.
Opening To: -
Sitting Room - Overlooking the rear garden, Bifold doors with integrated blinds.
Stairs To First Floor Landing - Airing cupboard housing hot water tank.
Master Bedroom - With built in wardrobes, door to;
Ensuite Shower Room - Comprising fully tiled shower enclosure with wall mounted shower attachment, vanity unit with cabinet, WC, heated towel rail, storage cupboard with shelving, tiled floor,
Bedroom 2 - Window to rear, door to family bathroom.
Bedroom 3 - Window to rear, wall to wall built in wardrobe, loft hatch.
Family Bathroom - White suite of panelled bath with shower screen, mixer taps, wall mounted shower attachment, WC, vanity sink with mixer taps and cabinet, heated towel rail, storage cupboard, part tiled walls, tiled floor.
Outside - To the rear steps lead down from the sitting room to an area of Astro Turf and a good size paved patio, large shed with alarm, side access path to front.
To the front hard standing driveway parking, area of lawn, side gate to rear garden, guest parking area.
Covered Entrance Porch - Door to:
Entrance Hall - Understairs storage cupboard, tiled floor, alarm panel.
Cloakroom - Comprising vanity wash basin with cabinet, heated towel rail, WC, extractor unit, part tiled walls, tiled floor.
Study - Window to front with space for desk, tiled floor.
Utiility Room - Range of floor and wall cupboards with drawers, work top, stainless steel sink with mixer tap, space and plumbing for washing machine and tumble dryer, integrated fridge freezer, cupboard housing new Worcester Bosch gas boiler, tiled floor.
Kitchen / Dining Area - Extensive range of units comprising floor and wall cupboards and drawers, integrated appliances include; fridge/freezer, oven & grill, oven & microwave, induction hob with extractor over, dish washer, inset stainless steel sink, Quartz work top extending to provide seating for 4 people, integrated window blinds, tiled floor, plinth lighting, space for dining table.
Opening To: -
Sitting Room - Overlooking the rear garden, Bifold doors with integrated blinds.
Stairs To First Floor Landing - Airing cupboard housing hot water tank.
Master Bedroom - With built in wardrobes, door to;
Ensuite Shower Room - Comprising fully tiled shower enclosure with wall mounted shower attachment, vanity unit with cabinet, WC, heated towel rail, storage cupboard with shelving, tiled floor,
Bedroom 2 - Window to rear, door to family bathroom.
Bedroom 3 - Window to rear, wall to wall built in wardrobe, loft hatch.
Family Bathroom - White suite of panelled bath with shower screen, mixer taps, wall mounted shower attachment, WC, vanity sink with mixer taps and cabinet, heated towel rail, storage cupboard, part tiled walls, tiled floor.
Outside - To the rear steps lead down from the sitting room to an area of Astro Turf and a good size paved patio, large shed with alarm, side access path to front.
To the front hard standing driveway parking, area of lawn, side gate to rear garden, guest parking area.
Interested in this property?
Council tax
First listed
Over a month agoEnergy Performance Certificate
Beechfield Place, Maidenhead
Marketed by
Waterman Residential - Maidenhead 24 Queen Street Maidenhead, Berks SL6 1HZPlacebuzz mortgage repayment calculator
Monthly repayment
The Est. Mortgage is for a 25 years repayment mortgage based on a 10% deposit and a 5.5% annual interest. It is only intended as a guide. Make sure you obtain accurate figures from your lender before committing to any mortgage. Your home may be repossessed if you do not keep up repayments on a mortgage.
Beechfield Place, Maidenhead - Streetview
DISCLAIMER: Property descriptions and related information displayed on this page are marketing materials provided by Waterman Residential - Maidenhead. Placebuzz does not warrant or accept any responsibility for the accuracy or completeness of the property descriptions or related information provided here and they do not constitute property particulars. Please contact Waterman Residential - Maidenhead for full details and further information.




















