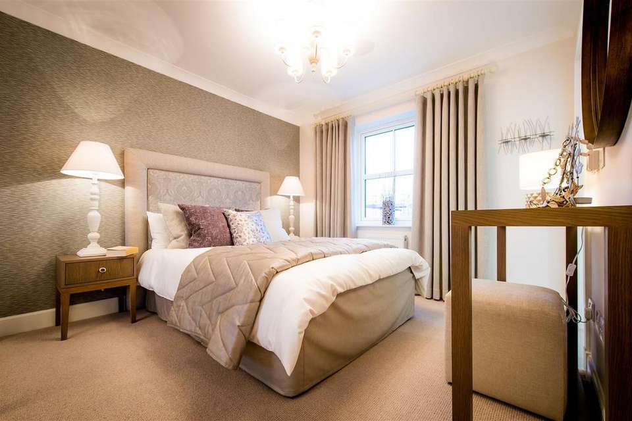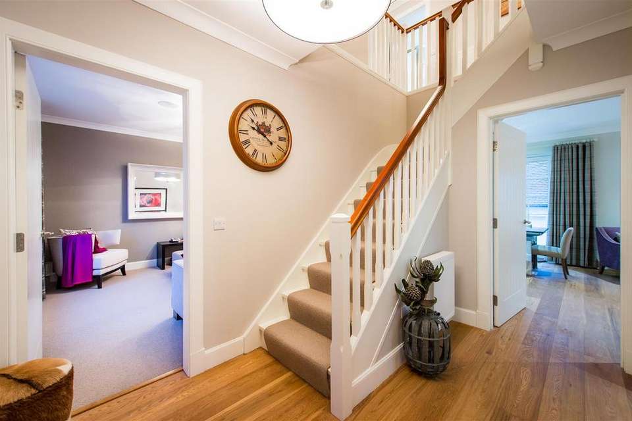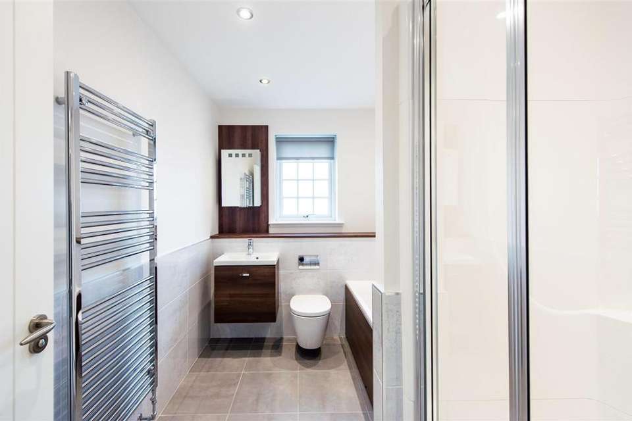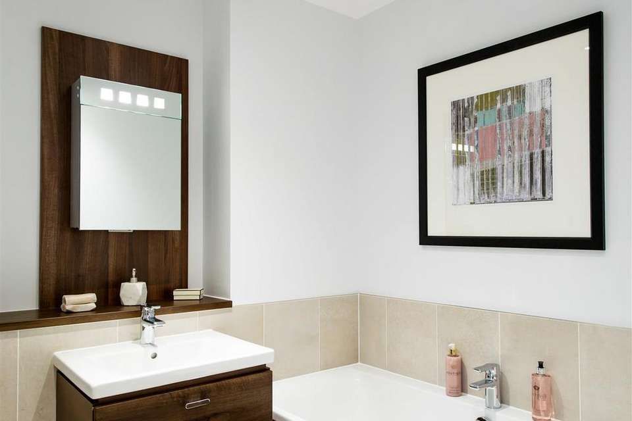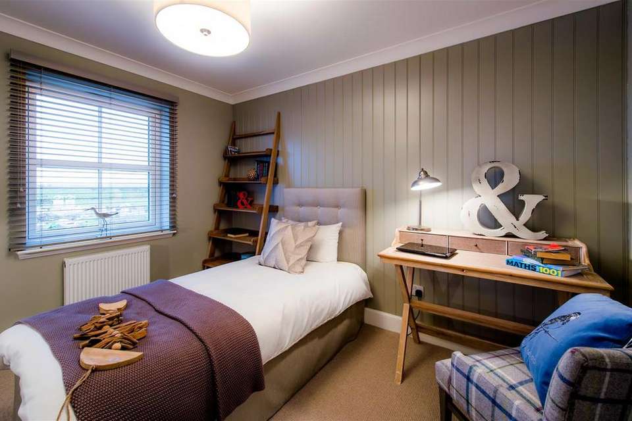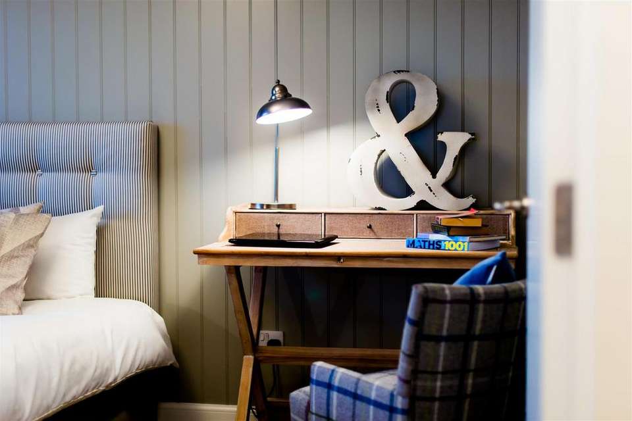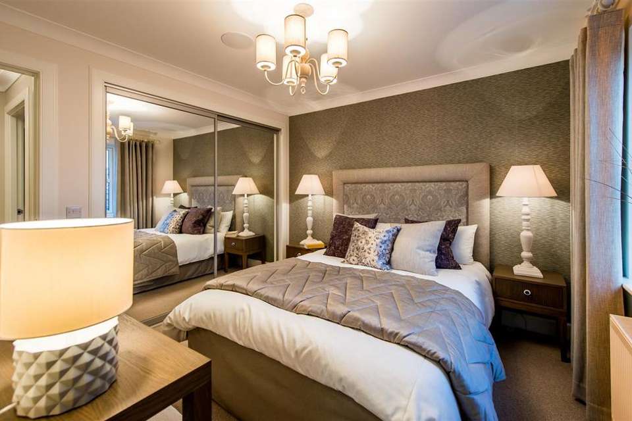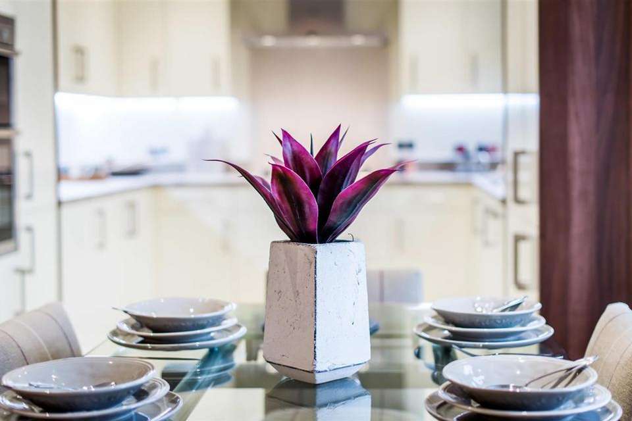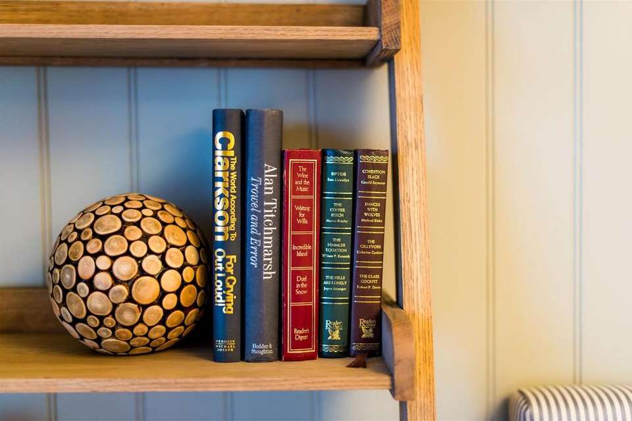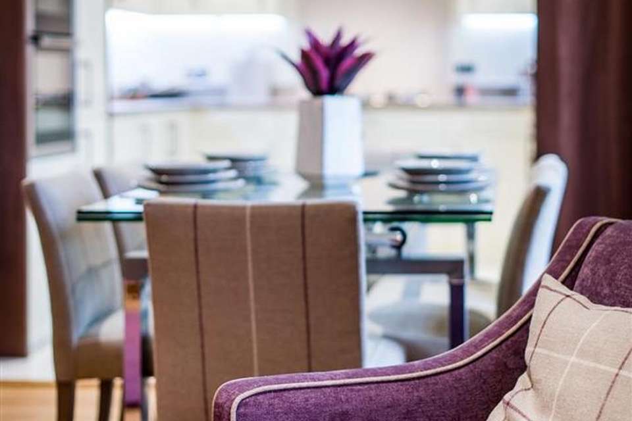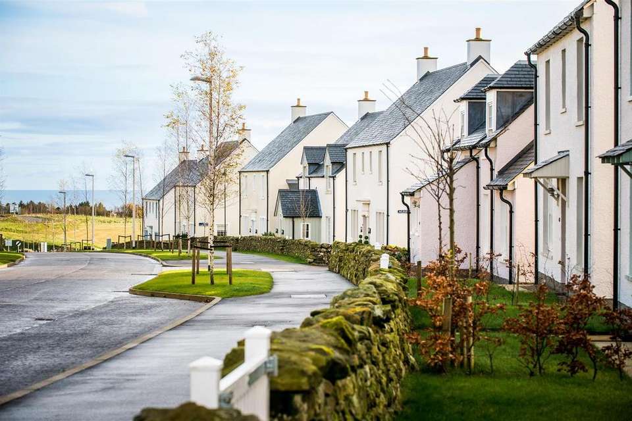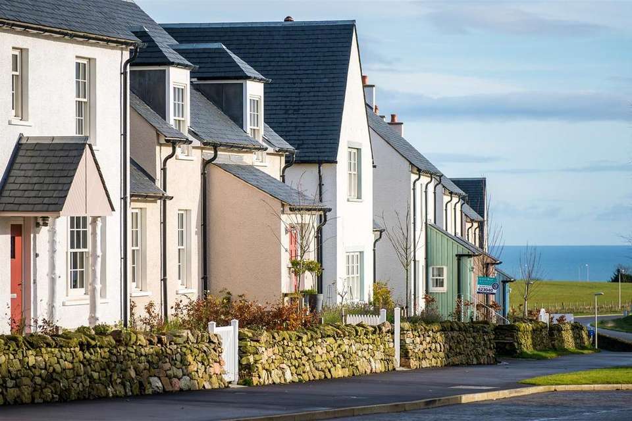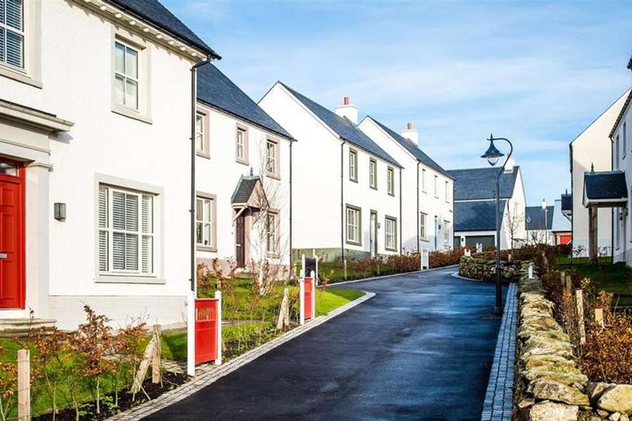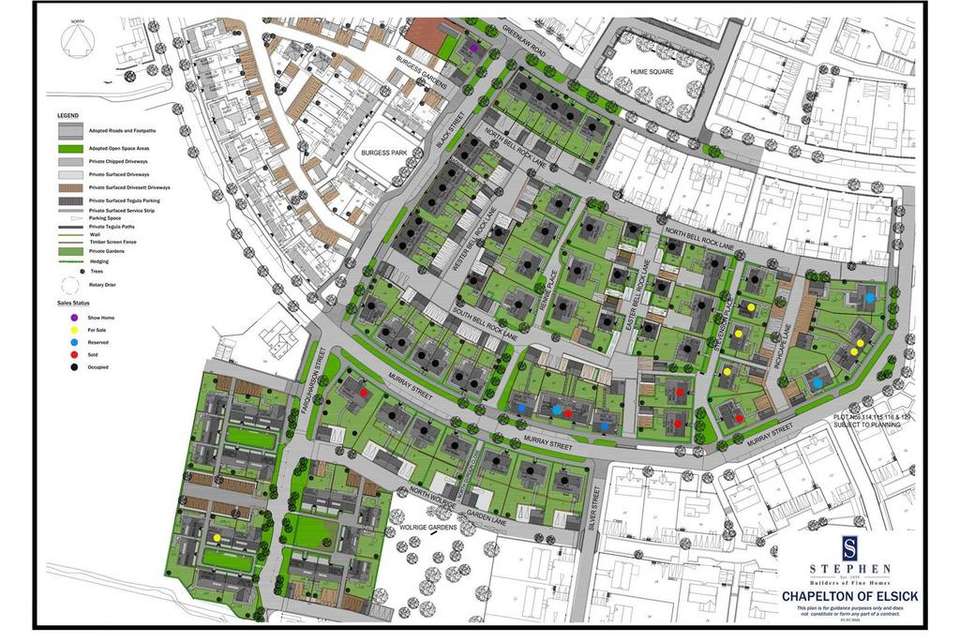3 bedroom semi-detached house for sale
Chapelton, Aberdeen AB39semi-detached house
bedrooms
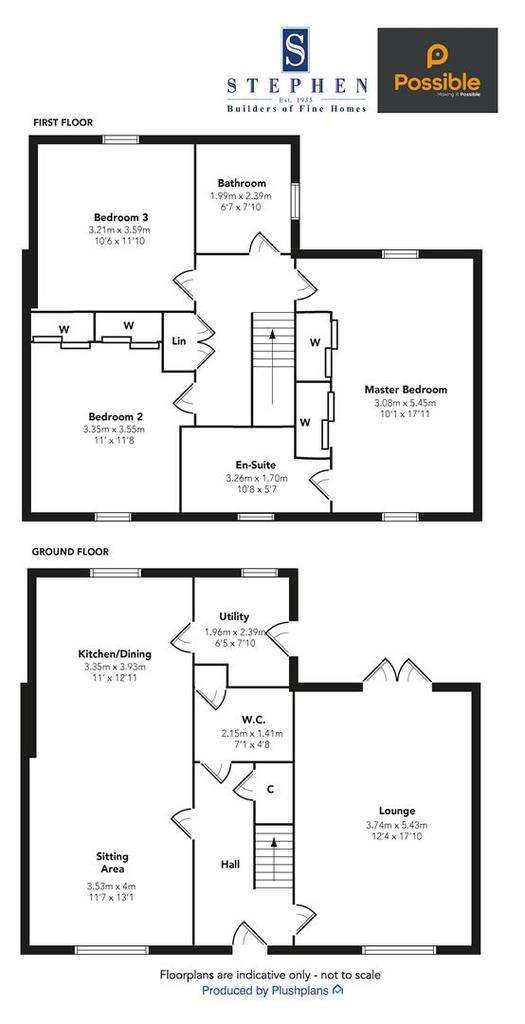
Property photos


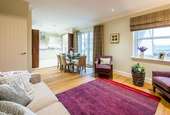

+14
Property description
With a floor area of 1433sqft, the Arnish is a modern 3 bedroom semi-detached villa comprising an open plan kitchen/dining/sitting area, utility, lounge and cloakroom downstairs. Upstairs features a master bedroom with en-suite, plus 2 additional bedrooms and bathroom. Our Arnish house type also includes a single detached garage.
(*All pictures are illustrative and may not reflect the actual house style.)
Location - At Chapelton in Aberdeenshire, only a short commute from Scotland's oil capital of Aberdeen, Stephen are delighted to be involved in creating Scotland's largest new town.
Chapelton is now a self-sufficient town where residents can live, work and play and encompassing the vision of Elsick Development Company to create a place with a strong sense of community. A series of neighbourhoods have been created, the first of which is Cairnhill. These neighbourhoods offer a range of houses, shops, offices, community facilities and schools that combine traditional materials with contemporary features.
Stephen have complimented their existing range of 2 bedroom Cottage style bungalows which are set in attractive courtyards, with a selection of newly released 2 to 4 bed villas. With a similar carefully considered specification these new plot styles offer an attractive option for those looking to experience life in this choice location.
Specification - The A&J Stephen hallmark is obvious in every home they build - in its layout, standard of finish, fittings and the thought that goes into the smallest features. Please refer to their Chapelton Specification below:
External - .Wet-dash render
.Smooth render ingoes
.Timber pre-finished external doors with fan lights as design dictates - door colours are plot specific
.Where design dictates porticos or canopies are featured - check floor plans for plot specific details
.Timber double glazed windows with Argon filled cavity, warm edge spacers and low emissivity glass
Roof - .Natural slate roofs
.Black metal gutters and downpipes
.Photovoltaic panels are fitted on a number of homes which include the Cottage range
Kitchen - .High quality kitchen units with flat cornice and pelmet. Soft door closers/hinges to all units. Please note that colour choice of kitchen units is dependent on stage of construction
.Colour choice of work surface and upstand dependent on construction stage
.LED under unit lighting
.1? bowl stainless steel sink
.Neff integrated appliances including double oven, cooker hood, fridge/freezer and dishwasher
.All 2 bedroom homes, together with the Craignish 813 and the Finsby 818 house types, have a 4 burner hob with built under double oven to maximise kitchen storage
.3, 4 and 5 bedroom homes benefit from a 5 burner hob with an eyelevel double oven (4 burner hob to the 813 Craignish house type)
.Glass splash back to hob
Bathrooms/Cloaks/En-Suites - Bathrooms/Cloaks/En-suites
.Ideal standard Concept sanitary ware with wall hung WC and WHB
.Ideal standard Attitude waterfall taps
.Half height Porcelanosa wall tiling to bathrooms and en-suites
.Advanced shower cabinets with thermostatic shower mixer or electric shower dependent on house type
.Soft close toilet seats
.Walnut coloured pedestal unit to wash hand basin (Oak or White Gloss option dependent on stage of construction)
.White bath panel
.Splashback tiling to wash hand basin with bulkhead tiling to WC wall. Where WC and wash hand basin are positioned on the same wall, bulkhead tiling is provided
Electrical Work - .Chrome sockets and switches to kitchen
.Chrome down-lighters to kitchen, family room, bathrooms, en-suites and toilets
.TV point to kitchen/family room, lounge, master bedroom and where featured the study
.External lighting with PIR control to accessibility entrance
.Mirror with light and shaver points to bathrooms and en-suites
.Dual door chime to front and rear doors
.Internal power supply and lighting to garages
.Communal TV aerial system for digital and satellite connection
Finishings - .Heritage range white paintwork throughout
.Mahogany handrail to staircase with white painted spindles and newel post. (Oak option dependent on stage of construction)
.Coving to all areas with the exception of cloak room, bathroom and en-suite
.White Mexicano prefinished internal doors (Oak option dependent on stage of construction)
.Chrome door furniture
.Chrome finished mirrored wardrobe sliding doors with shelf and hanging rail (only as indicated on floor plan)
.Handmade insulated loft hatch and where required coomb access hatch to match ceiling/wall finish
General - .2.6m high ceilings to Ground Floors and 2.4m to First Floors except where noted on floor plans
.Centralised Mechanical Extract Ventilation system
.Gas central heating with zone control(s)
.Individual Thermostatic Radiator Valves
.Chrome towel radiators to bathrooms and en-suites
.Tegula paviors to paths around houses
.Fencing, walling and semi-mature hedges as per site plans
.Bin/recycling hard standing area for each home
.Landscaping or turf to front with grass seeding to rear gardens
.External water tap to rear of property (no drainage)
.Rotary dryer to each property - two bedroom homes and Cottages receive smaller rotary model
Nhbc - .10 year NHBC guarantee which includes 2 year Stephen customer care warranty
(*Please check with our sales team for our latest specification before reserving. We reserve the right to amend our specification.)
(*All pictures are illustrative and may not reflect the actual house style.)
Location - At Chapelton in Aberdeenshire, only a short commute from Scotland's oil capital of Aberdeen, Stephen are delighted to be involved in creating Scotland's largest new town.
Chapelton is now a self-sufficient town where residents can live, work and play and encompassing the vision of Elsick Development Company to create a place with a strong sense of community. A series of neighbourhoods have been created, the first of which is Cairnhill. These neighbourhoods offer a range of houses, shops, offices, community facilities and schools that combine traditional materials with contemporary features.
Stephen have complimented their existing range of 2 bedroom Cottage style bungalows which are set in attractive courtyards, with a selection of newly released 2 to 4 bed villas. With a similar carefully considered specification these new plot styles offer an attractive option for those looking to experience life in this choice location.
Specification - The A&J Stephen hallmark is obvious in every home they build - in its layout, standard of finish, fittings and the thought that goes into the smallest features. Please refer to their Chapelton Specification below:
External - .Wet-dash render
.Smooth render ingoes
.Timber pre-finished external doors with fan lights as design dictates - door colours are plot specific
.Where design dictates porticos or canopies are featured - check floor plans for plot specific details
.Timber double glazed windows with Argon filled cavity, warm edge spacers and low emissivity glass
Roof - .Natural slate roofs
.Black metal gutters and downpipes
.Photovoltaic panels are fitted on a number of homes which include the Cottage range
Kitchen - .High quality kitchen units with flat cornice and pelmet. Soft door closers/hinges to all units. Please note that colour choice of kitchen units is dependent on stage of construction
.Colour choice of work surface and upstand dependent on construction stage
.LED under unit lighting
.1? bowl stainless steel sink
.Neff integrated appliances including double oven, cooker hood, fridge/freezer and dishwasher
.All 2 bedroom homes, together with the Craignish 813 and the Finsby 818 house types, have a 4 burner hob with built under double oven to maximise kitchen storage
.3, 4 and 5 bedroom homes benefit from a 5 burner hob with an eyelevel double oven (4 burner hob to the 813 Craignish house type)
.Glass splash back to hob
Bathrooms/Cloaks/En-Suites - Bathrooms/Cloaks/En-suites
.Ideal standard Concept sanitary ware with wall hung WC and WHB
.Ideal standard Attitude waterfall taps
.Half height Porcelanosa wall tiling to bathrooms and en-suites
.Advanced shower cabinets with thermostatic shower mixer or electric shower dependent on house type
.Soft close toilet seats
.Walnut coloured pedestal unit to wash hand basin (Oak or White Gloss option dependent on stage of construction)
.White bath panel
.Splashback tiling to wash hand basin with bulkhead tiling to WC wall. Where WC and wash hand basin are positioned on the same wall, bulkhead tiling is provided
Electrical Work - .Chrome sockets and switches to kitchen
.Chrome down-lighters to kitchen, family room, bathrooms, en-suites and toilets
.TV point to kitchen/family room, lounge, master bedroom and where featured the study
.External lighting with PIR control to accessibility entrance
.Mirror with light and shaver points to bathrooms and en-suites
.Dual door chime to front and rear doors
.Internal power supply and lighting to garages
.Communal TV aerial system for digital and satellite connection
Finishings - .Heritage range white paintwork throughout
.Mahogany handrail to staircase with white painted spindles and newel post. (Oak option dependent on stage of construction)
.Coving to all areas with the exception of cloak room, bathroom and en-suite
.White Mexicano prefinished internal doors (Oak option dependent on stage of construction)
.Chrome door furniture
.Chrome finished mirrored wardrobe sliding doors with shelf and hanging rail (only as indicated on floor plan)
.Handmade insulated loft hatch and where required coomb access hatch to match ceiling/wall finish
General - .2.6m high ceilings to Ground Floors and 2.4m to First Floors except where noted on floor plans
.Centralised Mechanical Extract Ventilation system
.Gas central heating with zone control(s)
.Individual Thermostatic Radiator Valves
.Chrome towel radiators to bathrooms and en-suites
.Tegula paviors to paths around houses
.Fencing, walling and semi-mature hedges as per site plans
.Bin/recycling hard standing area for each home
.Landscaping or turf to front with grass seeding to rear gardens
.External water tap to rear of property (no drainage)
.Rotary dryer to each property - two bedroom homes and Cottages receive smaller rotary model
Nhbc - .10 year NHBC guarantee which includes 2 year Stephen customer care warranty
(*Please check with our sales team for our latest specification before reserving. We reserve the right to amend our specification.)
Interested in this property?
Council tax
First listed
Over a month agoChapelton, Aberdeen AB39
Marketed by
Possible Estate Agents - Perth Inveralmond Business Centre 6 Auld Bond Road, Perth PH1 3FXPlacebuzz mortgage repayment calculator
Monthly repayment
The Est. Mortgage is for a 25 years repayment mortgage based on a 10% deposit and a 5.5% annual interest. It is only intended as a guide. Make sure you obtain accurate figures from your lender before committing to any mortgage. Your home may be repossessed if you do not keep up repayments on a mortgage.
Chapelton, Aberdeen AB39 - Streetview
DISCLAIMER: Property descriptions and related information displayed on this page are marketing materials provided by Possible Estate Agents - Perth. Placebuzz does not warrant or accept any responsibility for the accuracy or completeness of the property descriptions or related information provided here and they do not constitute property particulars. Please contact Possible Estate Agents - Perth for full details and further information.





