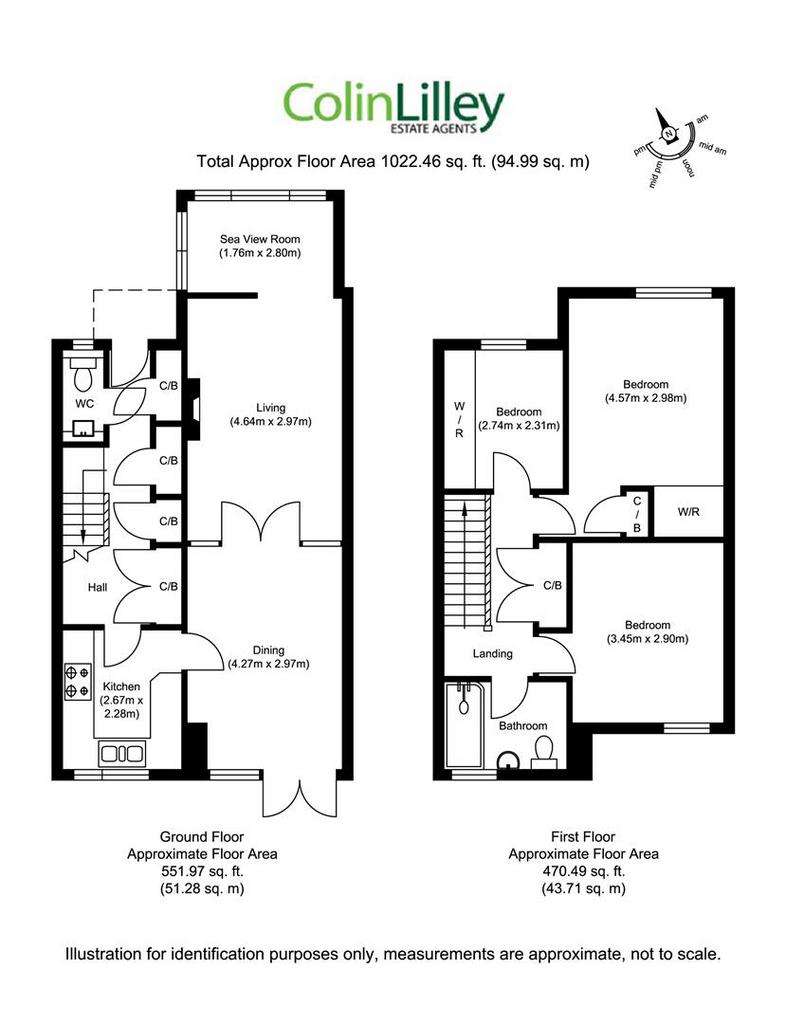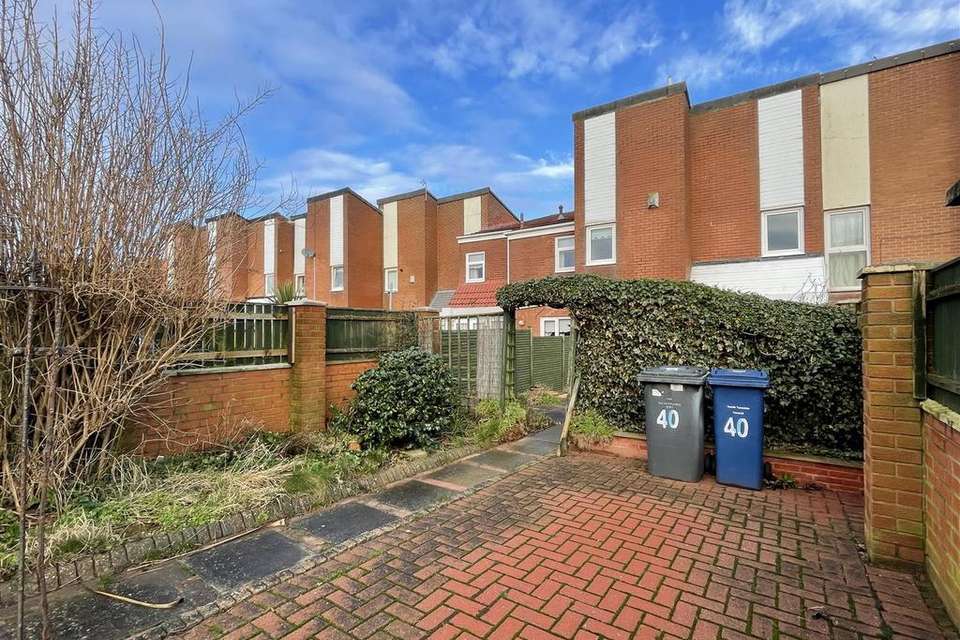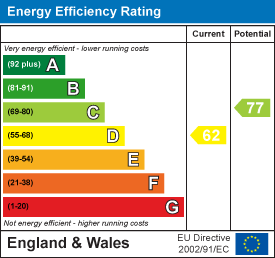3 bedroom terraced house for sale
Hertford Avenue, South Shieldsterraced house
bedrooms

Property photos




+14
Property description
With the best of both worlds, Coastal and Sea views to the front with a South Westerly aspect rear patio garden for the summer sun! We are delighted to offer this extended Mid Link Home in the ever popular Marsden location offering ideal accommodation ready for a new owner to stamp their personality on and cosmetically upgrade the home. There's a front extension adding a sea view room to make the most of the location and views, a lounge and dining room, kitchen, three bedrooms and a bathroom with shower over the bath. Off street parking, gas central heating and double glazing. No Onward Chain, viewing a must.
Entrance Hall - With one double cupboard and three single cupboards, stairs to the first floor.
Cloaks Wc - WC and wash basin, radiator
Living Room - 4.64 x 2.97 (15'2" x 9'8") - Free standing electric fire and surround, double doors to the dining room and open arch to the front extension being the sea view room
Sea View Room - 2.80 x 1.76 (9'2" x 5'9") - A wonderful extension maximizing the open front aspect towards the Leas and Sea for a great panoramic view, radiator
Dining Room - 4.27 x 2.97 (14'0" x 9'8") - French door to the garden, radiator
Kitchen - 2.67 x 2.28 (8'9" x 7'5") - Fitted with wall, base units and work surfaces housing a sink unit, gas hob with filter hood over, concealed space for a washer, tiled walls and floor, radiator
First Floor - Landing, built in cupboard housing the central heating boiler.
Bedroom 1 - 4.57 x 2.98 (14'11" x 9'9") - Built in wardrobe and large built in cupboard, great coastal views to the front, radiator
Bedroom 2 - 3.45 x 2.90 (11'3" x 9'6") - Radiator
Bedroom 3 - 2.74 x 2.31 (8'11" x 7'6") - Wardrobes with sliding doors, radiator. Great coastal views.
Bathroom - Bath with electric shower over and shower screen, wash basin and WC, tiled walls and radiator
External - Fantastic front coastal views of the Leas and the sea. To the rear are enclosed patio style gardens with South West aspect and a block paved drive for off street parking.
Note - Freehold title TY280234. Mains services. Council Tax Band A. Mobile coverage o2 and Vodafone. Satellite / Fibre TV Availability BT, Sky and Virgin. Flood risk Very Low. Broadband, Basic 3 Mbps, Superfast 31 Mbps, Ultrafast 1000 Mbps
Entrance Hall - With one double cupboard and three single cupboards, stairs to the first floor.
Cloaks Wc - WC and wash basin, radiator
Living Room - 4.64 x 2.97 (15'2" x 9'8") - Free standing electric fire and surround, double doors to the dining room and open arch to the front extension being the sea view room
Sea View Room - 2.80 x 1.76 (9'2" x 5'9") - A wonderful extension maximizing the open front aspect towards the Leas and Sea for a great panoramic view, radiator
Dining Room - 4.27 x 2.97 (14'0" x 9'8") - French door to the garden, radiator
Kitchen - 2.67 x 2.28 (8'9" x 7'5") - Fitted with wall, base units and work surfaces housing a sink unit, gas hob with filter hood over, concealed space for a washer, tiled walls and floor, radiator
First Floor - Landing, built in cupboard housing the central heating boiler.
Bedroom 1 - 4.57 x 2.98 (14'11" x 9'9") - Built in wardrobe and large built in cupboard, great coastal views to the front, radiator
Bedroom 2 - 3.45 x 2.90 (11'3" x 9'6") - Radiator
Bedroom 3 - 2.74 x 2.31 (8'11" x 7'6") - Wardrobes with sliding doors, radiator. Great coastal views.
Bathroom - Bath with electric shower over and shower screen, wash basin and WC, tiled walls and radiator
External - Fantastic front coastal views of the Leas and the sea. To the rear are enclosed patio style gardens with South West aspect and a block paved drive for off street parking.
Note - Freehold title TY280234. Mains services. Council Tax Band A. Mobile coverage o2 and Vodafone. Satellite / Fibre TV Availability BT, Sky and Virgin. Flood risk Very Low. Broadband, Basic 3 Mbps, Superfast 31 Mbps, Ultrafast 1000 Mbps
Interested in this property?
Council tax
First listed
Over a month agoEnergy Performance Certificate
Hertford Avenue, South Shields
Marketed by
Colin Lilley - South Shields 118 Fowler Street South Shields NE33 1PZPlacebuzz mortgage repayment calculator
Monthly repayment
The Est. Mortgage is for a 25 years repayment mortgage based on a 10% deposit and a 5.5% annual interest. It is only intended as a guide. Make sure you obtain accurate figures from your lender before committing to any mortgage. Your home may be repossessed if you do not keep up repayments on a mortgage.
Hertford Avenue, South Shields - Streetview
DISCLAIMER: Property descriptions and related information displayed on this page are marketing materials provided by Colin Lilley - South Shields. Placebuzz does not warrant or accept any responsibility for the accuracy or completeness of the property descriptions or related information provided here and they do not constitute property particulars. Please contact Colin Lilley - South Shields for full details and further information.



















