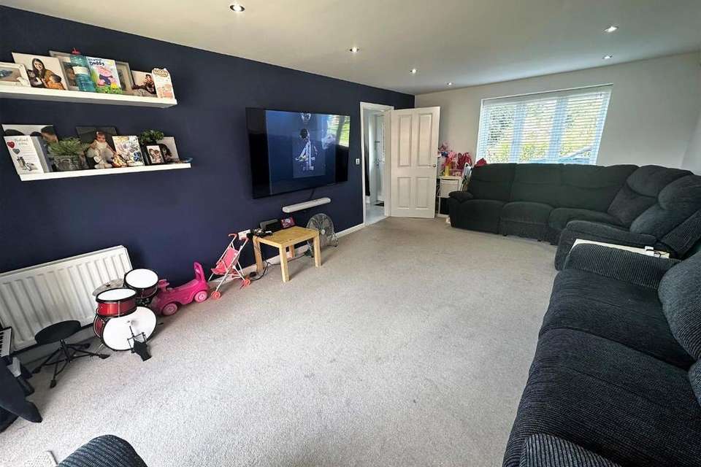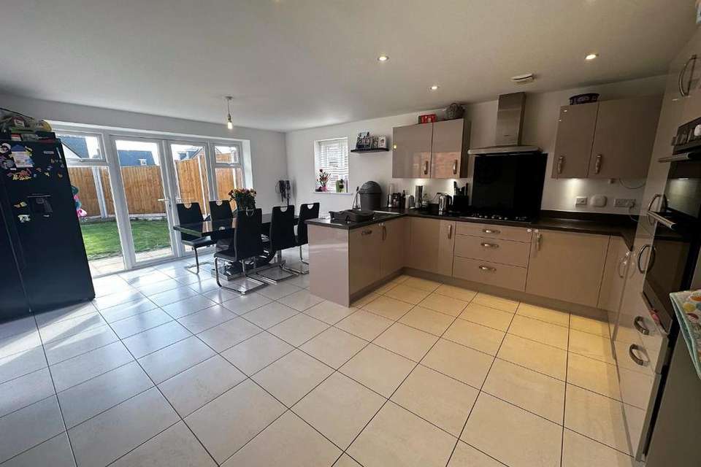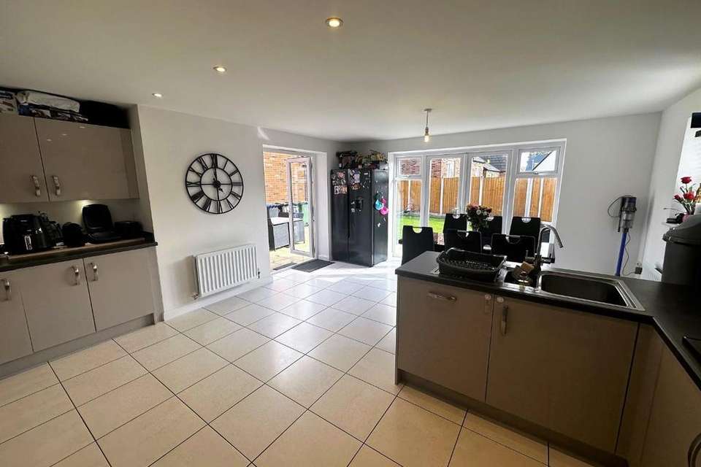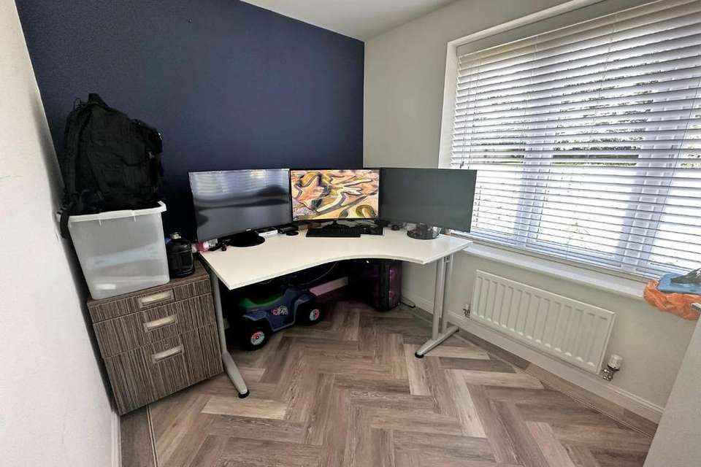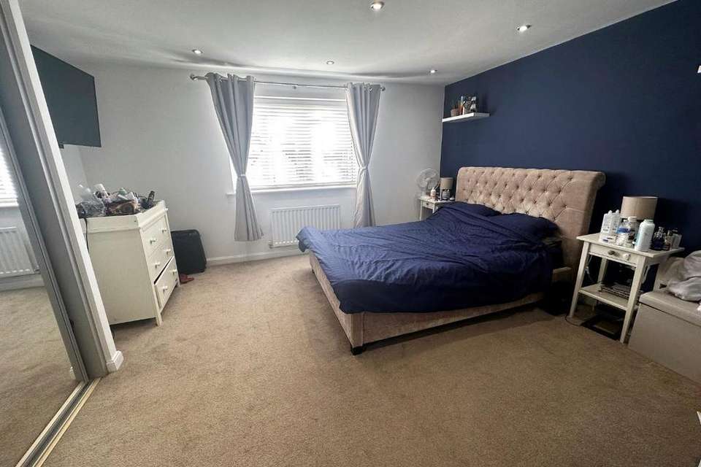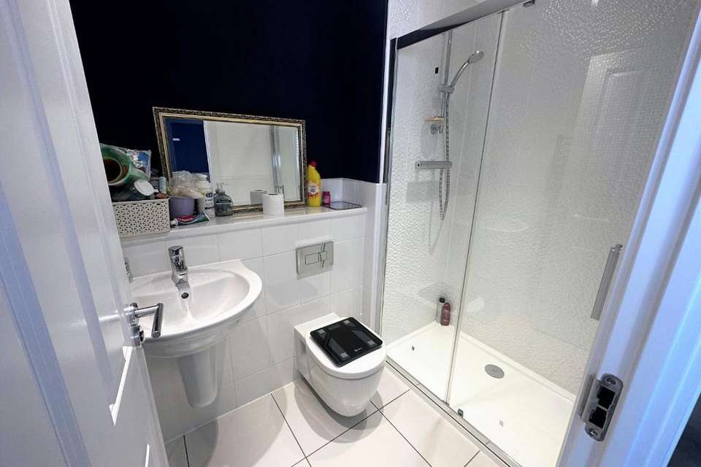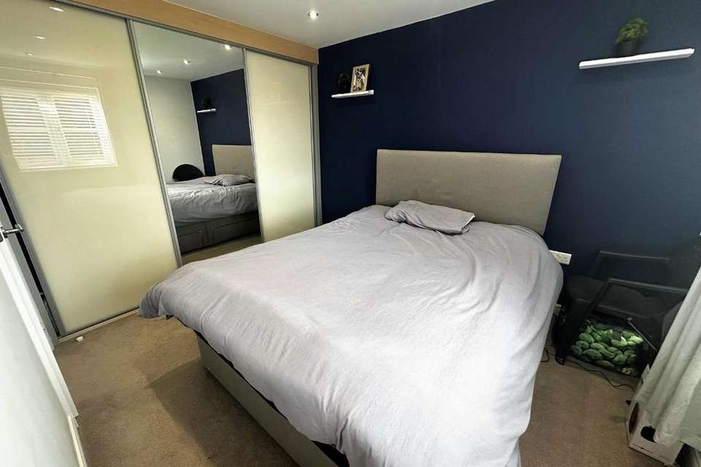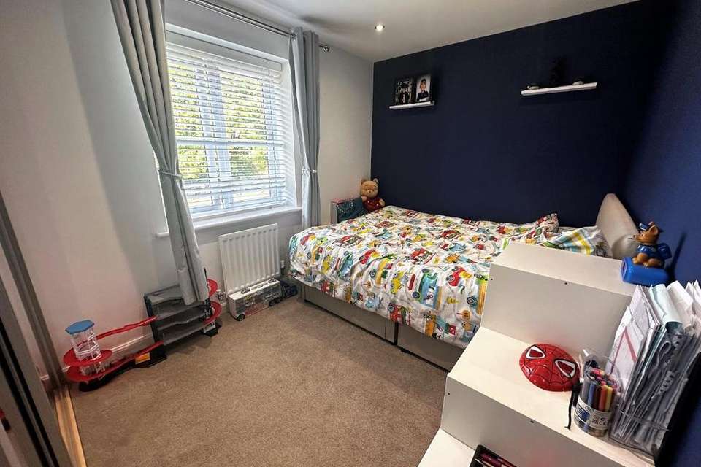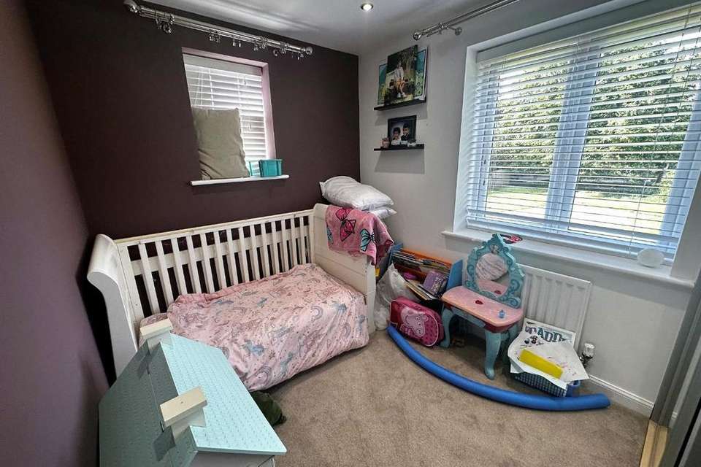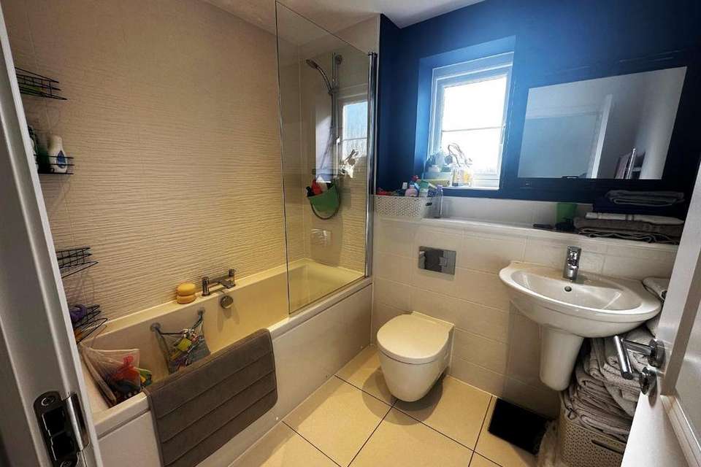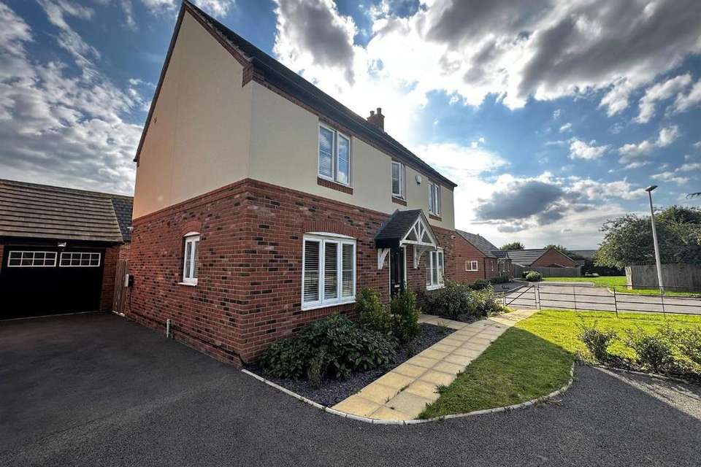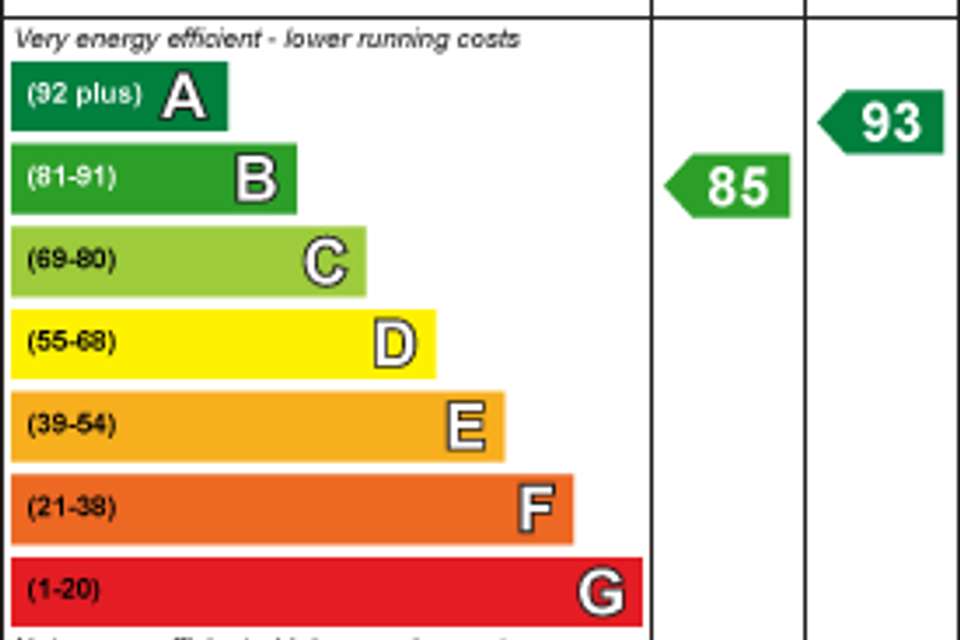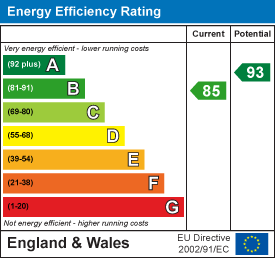5 bedroom detached house for sale
Battersby Close, Warwickdetached house
bedrooms
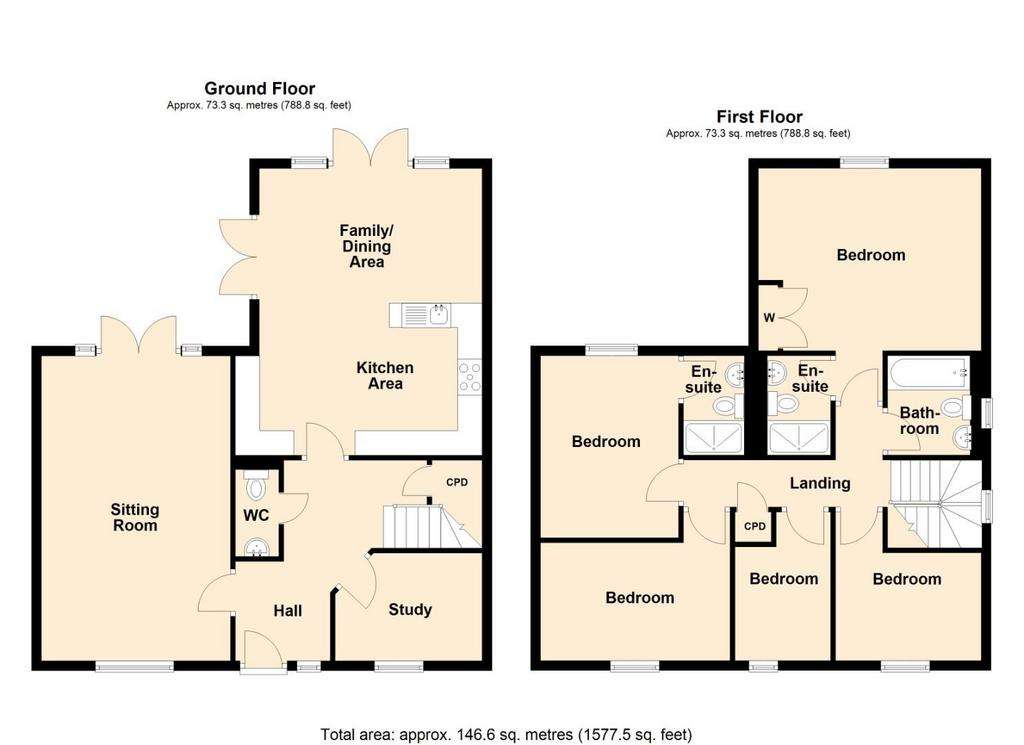
Property photos

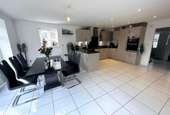
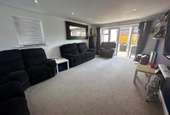
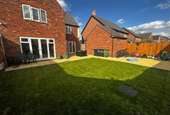
+12
Property description
This immaculately presented detached family home built to The Ansell design is located in the ever sought after pocket of Warwick Gates within one of the newer sections, set back from the road with a green outlook to the front. Being positioned close to local amenities, the major road network and the towns of both Warwick and Leamington Spa. This spacious family home boasts two large reception rooms including a fully equipped family kitchen and living room; both opening up on to the private rear garden. There is also a separate study and ground floor cloakroom. The space continues on the first floor with four double bedrooms; two with ensuite facilities, a family bathroom and a fifth bedroom. Externally benefitting with a great sized rear garden, garage with tandem parking and further parking to the front due to being at the end of the no through road.
We understand that mains water, gas, electricity and drainage are connected to the property. We have not carried out any form of testing of appliances, central heating or other services and prospective purchasers must satisfy themselves as to their condition and efficiency.
Location - Battersby Close off Harbury Lane forms part of a supremely convenient location, well placed for access to the centres of both Leamington Spa and Warwick. Local facilities include the Shires Retail Park where large Sainsbury's and Aldi supermarkets can be found, there also being excellent local road links available including those to the Midland motorway network. Regular commuter rail services operate from both Leamington Spa and Warwick.
On The Ground Floor -
Entrance Hallway - 3.97m x 2.02m (13'0" x 6'7") - This spacious and welcoming entrance connects all rooms on the ground floor with stairs rising to the first floor having lots of storage beneath, tiled flooring which continues through to the dining kitchen and doors leading off to :-
Living Room - 6.24m x 3.84m (20'5" x 12'7") - Being of an immense size, this well proportioned living room offers triple aspect living with doors leading out to the rear garden and double glazed windows to both the front and side aspect.
Home Office - 2.97m x 2.17m (9'8" x 7'1") - This purpose built home office is located to the front of the property and has been update with a timber effect karndean style flooring and views over the front foregarden and open space.
Cloakroom / Wc - 1.84m x 0.97m (6'0" x 3'2") - This modern white suite is spacious and mobility friendly with continued tiling through from the entrance hallway.
Family Dining Kitchen - 5.96m x 5.03m (19'6" x 16'6") - This fully equipped family reception kitchen benefits with modern cabinetry and complementary work surfaces, tiled flooring and splash backs and integrated appliances including a double oven, hob, extractor, dishwasher, washing machine and fridge-freezer. The tiles continue from the entrance and there is lots of natural light flooding within due to the two large sets of double doors leading out to the gardens.
On The First Floor -
Landing - 6.23m x 2.19m (20'5" x 7'2") - This spacious and airy landing offers plenty of storage, access to the loft and doors off to all rooms on this level.
Bedroom One - 4.72m x 4.52m (15'5" x 14'9") - This large master bedroom offers an abundance of well proportioned space with views over the rear garden, multiple fitted wardrobes and access to it's private ensuite shower room.
Master Ensuite - 2.18m x 1.56m (7'1" x 5'1") - Fitted with a modern and contemporary suite including a large enclosed shower cubicle, wash hand basin and wc. The floors and splash back areas are tiled and there is a chrome heated towel rail.
Bedroom Two - 3.27m x 2.65m (10'8" x 8'8") - A further double bedroom once again with views over the gardens, fitted wardrobes and access to an ensuite shower room.
Ensuite - 2.18m x 1.55m (7'1" x 5'1") - Fitted with a modern and contemporary suite including a large enclosed shower cubicle, wash hand basin and wc. The floors and splash back areas are tiled and there is a chrome heated towel rail.
Bedroom Three - 3.78m x 2.95m (12'4" x 9'8") - A well proportioned double bedroom located to the front of the property again having fitted wardrobes.
Bedroom Four - 2.95m x 2.95m (9'8" x 9'8") - A small double bedroom once again with fitted wardrobes.
Bathroom - 2.24m x 1.89m (7'4" x 6'2") - A good sized contemporary design with bath having shower over, wash hand basin and wc. Floors and splash backs are tiled and there is heated towel rail.
Bedroom Five - 3.03m x 2.20m (9'11" x 7'2") - Currently used as a second home office but would make an ideal nursery or children's large single bedroom.
Outside -
Front - There is a driveway to the side with tandem access for two or three vehicles and further parking possibility in front of the fore garden due to it's positioning at the end of the cul de sac.
Rear - There is a private rear garden which is entriely enclosed with a mix of timber fencing and brick walls. There is access to the side to give entry to the garage and driveway.
Directions - Please use CV34 7AS for satellite navigation purposes.
We understand that mains water, gas, electricity and drainage are connected to the property. We have not carried out any form of testing of appliances, central heating or other services and prospective purchasers must satisfy themselves as to their condition and efficiency.
Location - Battersby Close off Harbury Lane forms part of a supremely convenient location, well placed for access to the centres of both Leamington Spa and Warwick. Local facilities include the Shires Retail Park where large Sainsbury's and Aldi supermarkets can be found, there also being excellent local road links available including those to the Midland motorway network. Regular commuter rail services operate from both Leamington Spa and Warwick.
On The Ground Floor -
Entrance Hallway - 3.97m x 2.02m (13'0" x 6'7") - This spacious and welcoming entrance connects all rooms on the ground floor with stairs rising to the first floor having lots of storage beneath, tiled flooring which continues through to the dining kitchen and doors leading off to :-
Living Room - 6.24m x 3.84m (20'5" x 12'7") - Being of an immense size, this well proportioned living room offers triple aspect living with doors leading out to the rear garden and double glazed windows to both the front and side aspect.
Home Office - 2.97m x 2.17m (9'8" x 7'1") - This purpose built home office is located to the front of the property and has been update with a timber effect karndean style flooring and views over the front foregarden and open space.
Cloakroom / Wc - 1.84m x 0.97m (6'0" x 3'2") - This modern white suite is spacious and mobility friendly with continued tiling through from the entrance hallway.
Family Dining Kitchen - 5.96m x 5.03m (19'6" x 16'6") - This fully equipped family reception kitchen benefits with modern cabinetry and complementary work surfaces, tiled flooring and splash backs and integrated appliances including a double oven, hob, extractor, dishwasher, washing machine and fridge-freezer. The tiles continue from the entrance and there is lots of natural light flooding within due to the two large sets of double doors leading out to the gardens.
On The First Floor -
Landing - 6.23m x 2.19m (20'5" x 7'2") - This spacious and airy landing offers plenty of storage, access to the loft and doors off to all rooms on this level.
Bedroom One - 4.72m x 4.52m (15'5" x 14'9") - This large master bedroom offers an abundance of well proportioned space with views over the rear garden, multiple fitted wardrobes and access to it's private ensuite shower room.
Master Ensuite - 2.18m x 1.56m (7'1" x 5'1") - Fitted with a modern and contemporary suite including a large enclosed shower cubicle, wash hand basin and wc. The floors and splash back areas are tiled and there is a chrome heated towel rail.
Bedroom Two - 3.27m x 2.65m (10'8" x 8'8") - A further double bedroom once again with views over the gardens, fitted wardrobes and access to an ensuite shower room.
Ensuite - 2.18m x 1.55m (7'1" x 5'1") - Fitted with a modern and contemporary suite including a large enclosed shower cubicle, wash hand basin and wc. The floors and splash back areas are tiled and there is a chrome heated towel rail.
Bedroom Three - 3.78m x 2.95m (12'4" x 9'8") - A well proportioned double bedroom located to the front of the property again having fitted wardrobes.
Bedroom Four - 2.95m x 2.95m (9'8" x 9'8") - A small double bedroom once again with fitted wardrobes.
Bathroom - 2.24m x 1.89m (7'4" x 6'2") - A good sized contemporary design with bath having shower over, wash hand basin and wc. Floors and splash backs are tiled and there is heated towel rail.
Bedroom Five - 3.03m x 2.20m (9'11" x 7'2") - Currently used as a second home office but would make an ideal nursery or children's large single bedroom.
Outside -
Front - There is a driveway to the side with tandem access for two or three vehicles and further parking possibility in front of the fore garden due to it's positioning at the end of the cul de sac.
Rear - There is a private rear garden which is entriely enclosed with a mix of timber fencing and brick walls. There is access to the side to give entry to the garage and driveway.
Directions - Please use CV34 7AS for satellite navigation purposes.
Interested in this property?
Council tax
First listed
Over a month agoEnergy Performance Certificate
Battersby Close, Warwick
Marketed by
Wiglesworth - Leamington Spa 14 Euston Place Leamington Spa CV32 4LYPlacebuzz mortgage repayment calculator
Monthly repayment
The Est. Mortgage is for a 25 years repayment mortgage based on a 10% deposit and a 5.5% annual interest. It is only intended as a guide. Make sure you obtain accurate figures from your lender before committing to any mortgage. Your home may be repossessed if you do not keep up repayments on a mortgage.
Battersby Close, Warwick - Streetview
DISCLAIMER: Property descriptions and related information displayed on this page are marketing materials provided by Wiglesworth - Leamington Spa. Placebuzz does not warrant or accept any responsibility for the accuracy or completeness of the property descriptions or related information provided here and they do not constitute property particulars. Please contact Wiglesworth - Leamington Spa for full details and further information.





