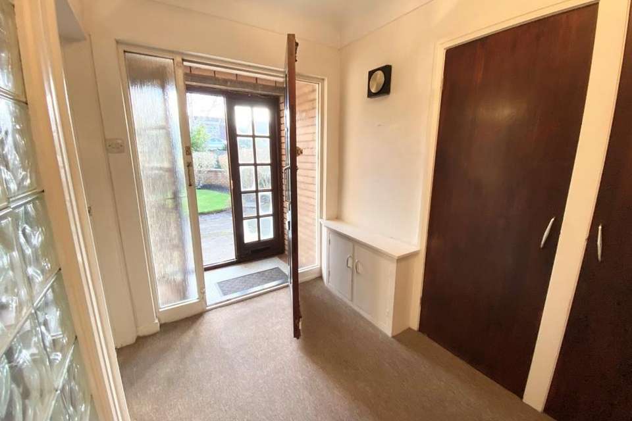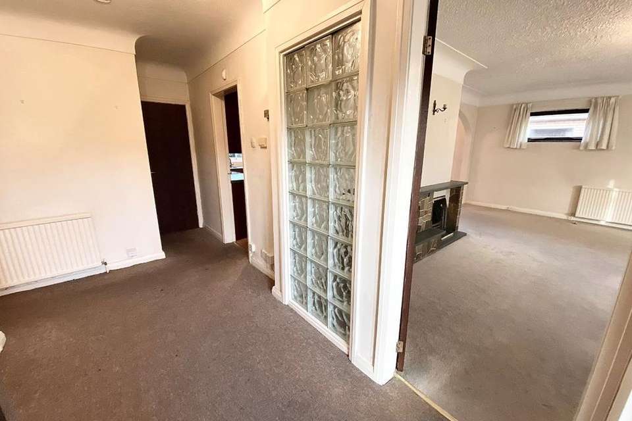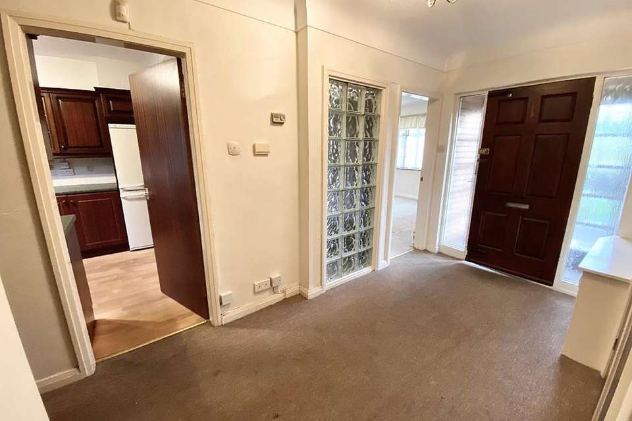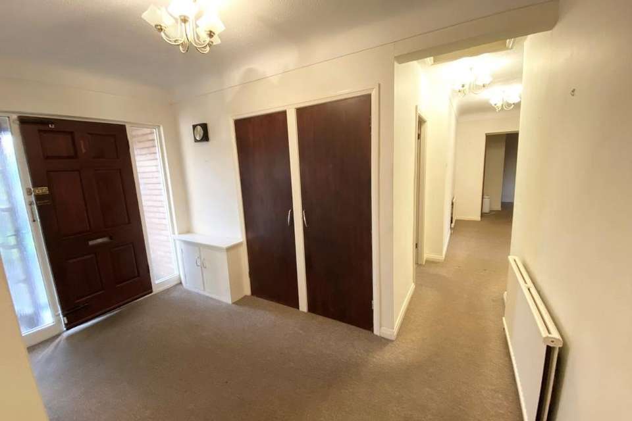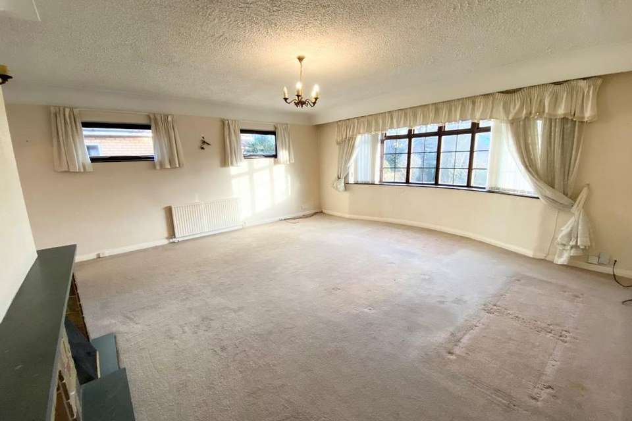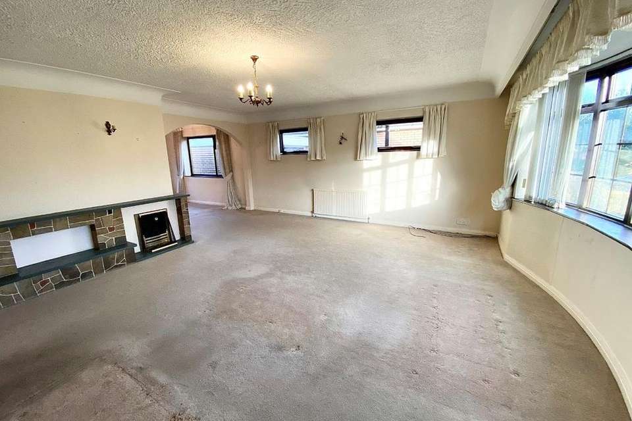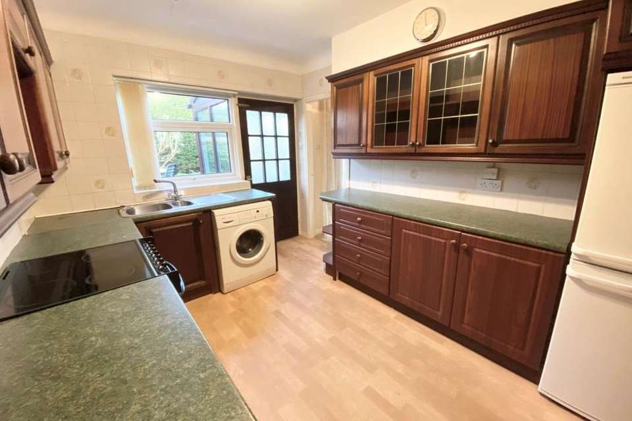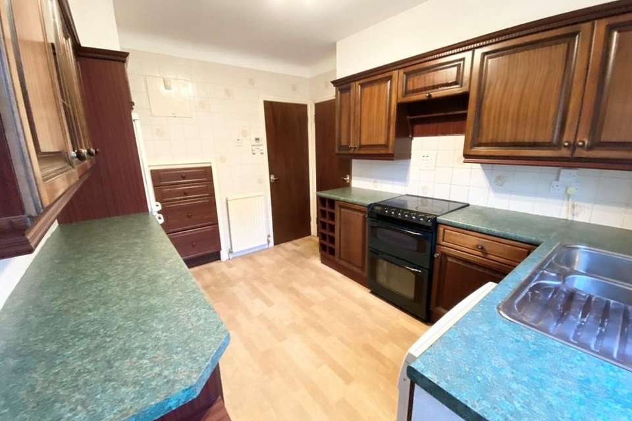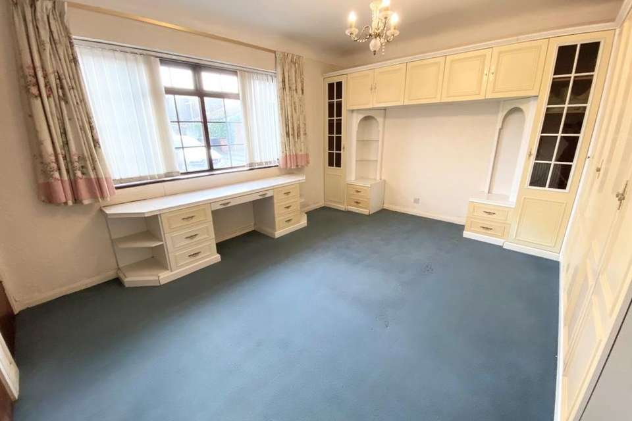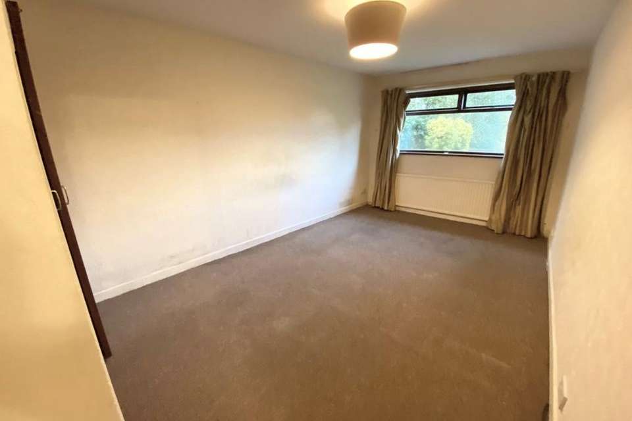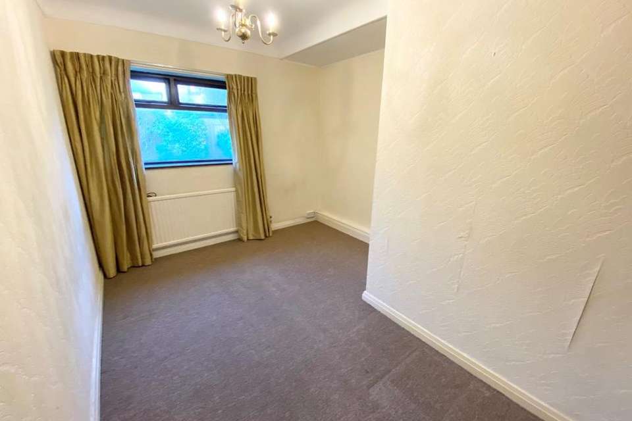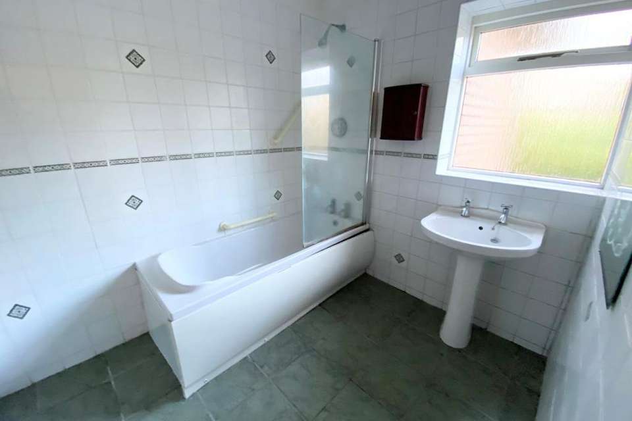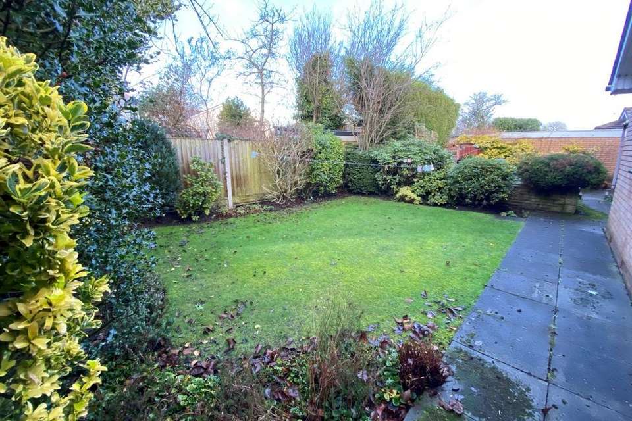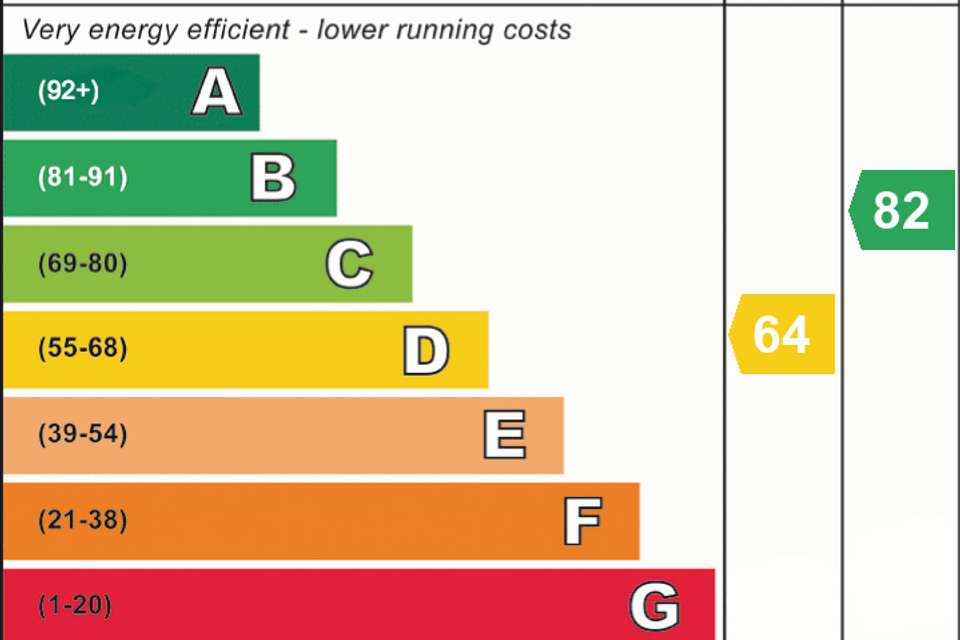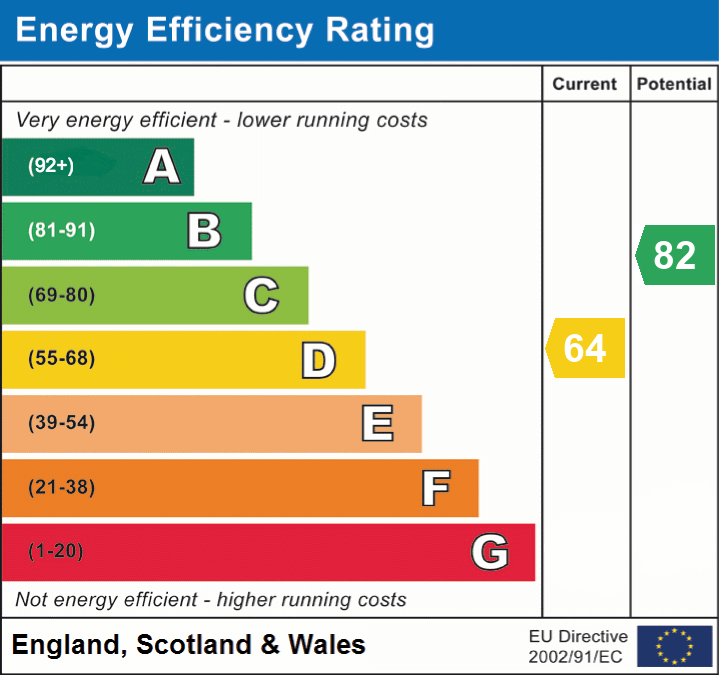4 bedroom detached bungalow for sale
Liverpool, L37bungalow
bedrooms
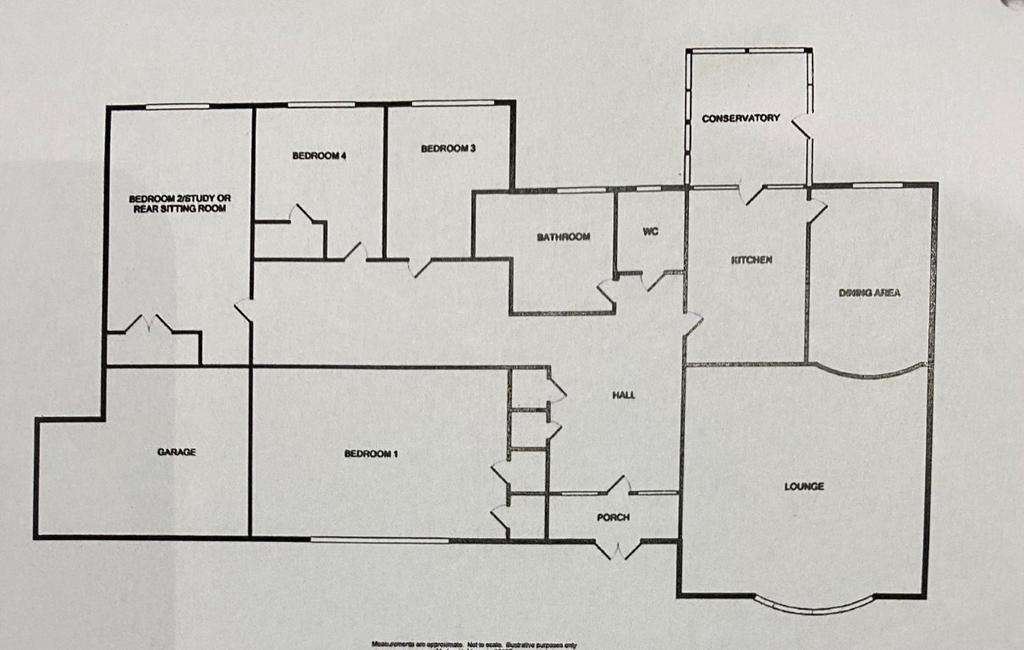
Property photos

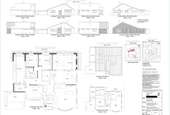
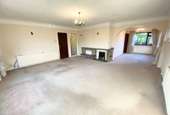

+14
Property description
NO ONWARD CHAIN....Colette Gunter Estate Agents are pleased to present to the market this detached true bungalow which occupies a pleasant position in this cul-de-sac location off Phillips Lane which is just a stones throw away from Formby Village and all its amenities. The property would appeal to a wide variety of buyers and offers a spacious and versatile floorplan, features include a large lounge open to dining room and FOUR bedrooms. Whilst in need of some modernisation, planning permission has already been granted for a single storey extension to the rear offering any potential buyer the opportunity to extend and re-design the existing accommodation to create their dream home.Erection of a single storey extension to the rear and a porch to the front of the dwellinghouse following demolition of the existing rear porch. DC/2022/00392
Enclosed Vestibule
Glazed double opening doors; tiled floor; light.
Spacious 'L' Shaped Hall
Hardwood door with glazed side panels; cloaks cupboard; loft access.
Front Lounge
18' 2" x 17' 9" (5.54m x 5.41m) Glazed bow window to front; two glazed windows to side; Yorkshire stone fireplace surround fitted with living flame coal effect gas fire; glass block feature wall; open to:-
Dining Room
8' 3" x 11' 8" (2.51m x 3.56m) U.P.V.C. framed double glazed window to rear and side.
Kitchen
9' 1" x 11' 4" (2.77m x 3.45m) Base, wall and drawer units; one and a half bowl single drainer, stainless steel sink unit with mixer tap; space for slot in cooker; space for upright refrigerator/freezer; plumbing for automatic washing machine; cylinder cupboard; china cupboard; U.P.V.C. framed double glazed window to rear; glazed door to:-
Outer Porch
U.P.V.C. framed double glazed windows and U.P.V.C framed double glazed door to rear garden.
Bedroom No. 1
14' 0" x 12' 0" (4.27m x 3.66m) Glazed window to front; range of built in furniture; two further built in wardrobes.
Bedroom No. 2
8' 10" x 16' 4" (2.69m x 4.98m) Glazed window to rear; built in wardrobe.
Bedroom No. 3
9' 3" x 12' 9" reducing to 6'4" (2.82m x 3.89m) Glazed window to rear; built in wardrobe.
Bedroom No. 4
6' 5" x 12' 9" into door recess (1.96m x 3.89m) Glazed window to rear; built in wardrobe.
Bathroom
6' 6" x 7' 10" (1.98m x 2.39m) Suite comprising panelled bath with shower screen and Mira mains fitment; pedestal wash hand basin; tiled walls; tiled floor; glazed window to rear with obscure glass.
Separate W.C.
Low level W.C.; tiled walls; glazed window with obscure glass.
Outside
Large Attached Garage
Up-and-over door; power and light; wall mounted gas heating boiler.
Gardens.
The front garden is walled and laid to lawn with well stocked borders and driveway providing off road parking. The split level rear garden is laid to lawn with a raised patio area and borders containing numerous established trees, shrubs and bushes.
PLEASE NOTE
*Colette Gunter advise that all interested parties should satisfy themselves as to the accuracy of the description, measurements and floorplan provided, either by inspection or otherwise. All measurements , distances and areas are approximate only. All fixtures, fittings and other items are NOT included unless specified in these details. Any services, heating systems or appliances have not been tested and no warranty can be given or implied as to their working order *
Enclosed Vestibule
Glazed double opening doors; tiled floor; light.
Spacious 'L' Shaped Hall
Hardwood door with glazed side panels; cloaks cupboard; loft access.
Front Lounge
18' 2" x 17' 9" (5.54m x 5.41m) Glazed bow window to front; two glazed windows to side; Yorkshire stone fireplace surround fitted with living flame coal effect gas fire; glass block feature wall; open to:-
Dining Room
8' 3" x 11' 8" (2.51m x 3.56m) U.P.V.C. framed double glazed window to rear and side.
Kitchen
9' 1" x 11' 4" (2.77m x 3.45m) Base, wall and drawer units; one and a half bowl single drainer, stainless steel sink unit with mixer tap; space for slot in cooker; space for upright refrigerator/freezer; plumbing for automatic washing machine; cylinder cupboard; china cupboard; U.P.V.C. framed double glazed window to rear; glazed door to:-
Outer Porch
U.P.V.C. framed double glazed windows and U.P.V.C framed double glazed door to rear garden.
Bedroom No. 1
14' 0" x 12' 0" (4.27m x 3.66m) Glazed window to front; range of built in furniture; two further built in wardrobes.
Bedroom No. 2
8' 10" x 16' 4" (2.69m x 4.98m) Glazed window to rear; built in wardrobe.
Bedroom No. 3
9' 3" x 12' 9" reducing to 6'4" (2.82m x 3.89m) Glazed window to rear; built in wardrobe.
Bedroom No. 4
6' 5" x 12' 9" into door recess (1.96m x 3.89m) Glazed window to rear; built in wardrobe.
Bathroom
6' 6" x 7' 10" (1.98m x 2.39m) Suite comprising panelled bath with shower screen and Mira mains fitment; pedestal wash hand basin; tiled walls; tiled floor; glazed window to rear with obscure glass.
Separate W.C.
Low level W.C.; tiled walls; glazed window with obscure glass.
Outside
Large Attached Garage
Up-and-over door; power and light; wall mounted gas heating boiler.
Gardens.
The front garden is walled and laid to lawn with well stocked borders and driveway providing off road parking. The split level rear garden is laid to lawn with a raised patio area and borders containing numerous established trees, shrubs and bushes.
PLEASE NOTE
*Colette Gunter advise that all interested parties should satisfy themselves as to the accuracy of the description, measurements and floorplan provided, either by inspection or otherwise. All measurements , distances and areas are approximate only. All fixtures, fittings and other items are NOT included unless specified in these details. Any services, heating systems or appliances have not been tested and no warranty can be given or implied as to their working order *
Council tax
First listed
Over a month agoEnergy Performance Certificate
Liverpool, L37
Placebuzz mortgage repayment calculator
Monthly repayment
The Est. Mortgage is for a 25 years repayment mortgage based on a 10% deposit and a 5.5% annual interest. It is only intended as a guide. Make sure you obtain accurate figures from your lender before committing to any mortgage. Your home may be repossessed if you do not keep up repayments on a mortgage.
Liverpool, L37 - Streetview
DISCLAIMER: Property descriptions and related information displayed on this page are marketing materials provided by Colette Gunter - Formby. Placebuzz does not warrant or accept any responsibility for the accuracy or completeness of the property descriptions or related information provided here and they do not constitute property particulars. Please contact Colette Gunter - Formby for full details and further information.





