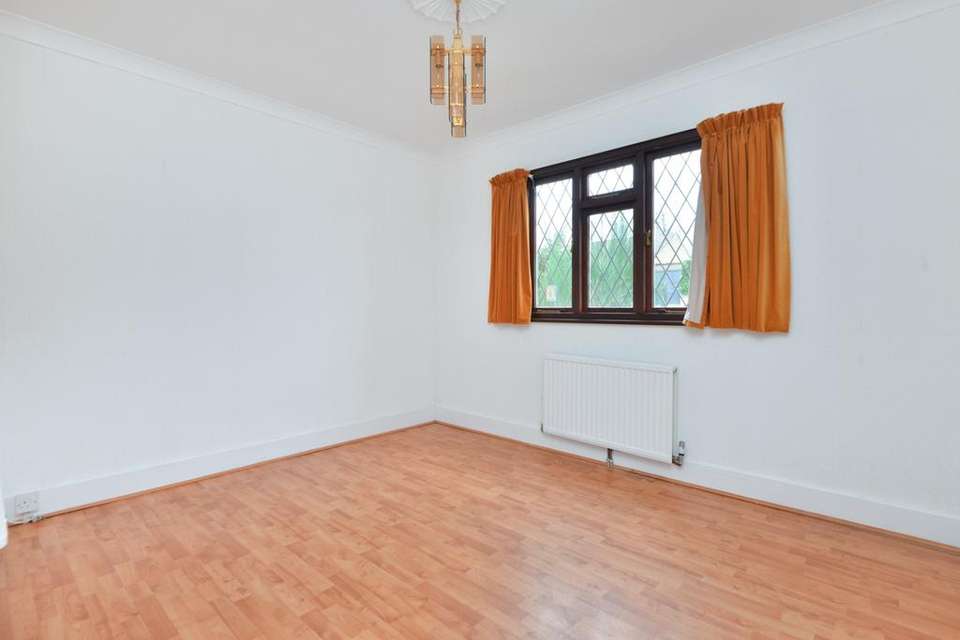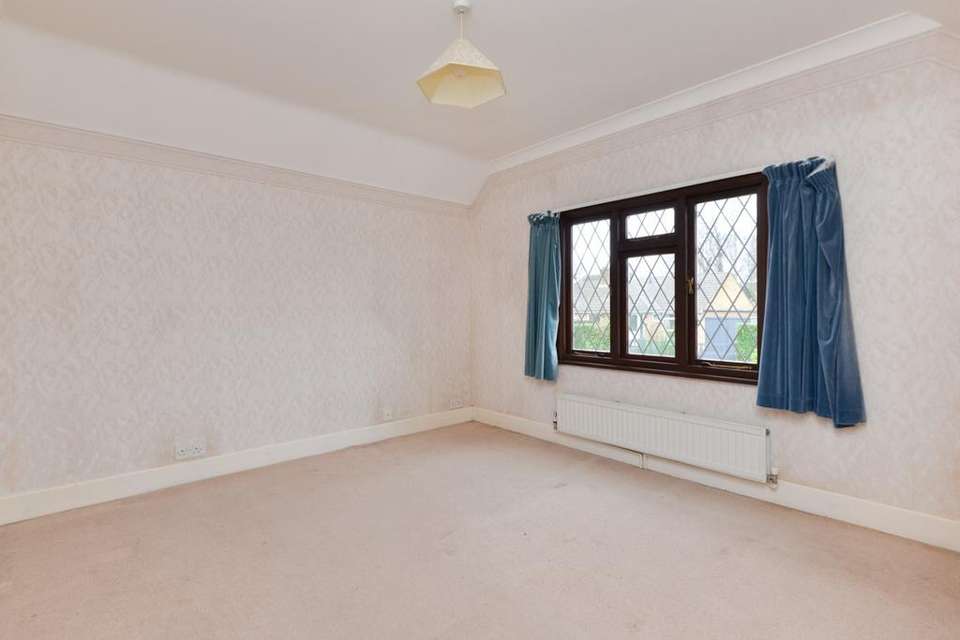3 bedroom detached house for sale
Lower Vicarage Road, Kenningtondetached house
bedrooms
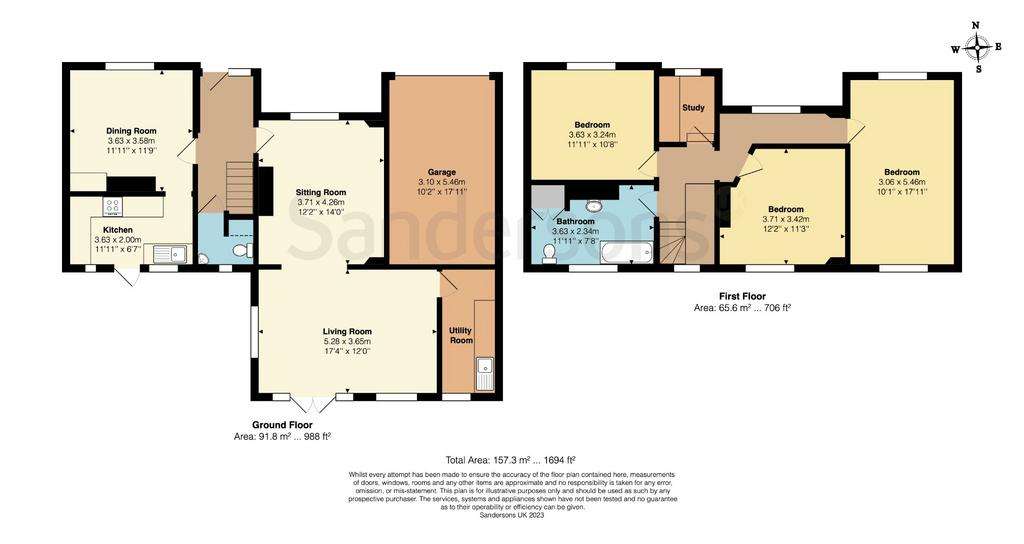
Property photos


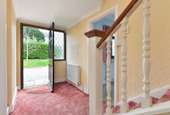
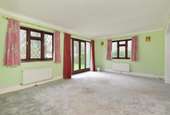
+11
Property description
Property Guide Price £450,000 - £500,000. This spacious 1930s detached family home sits within approximately a quarter of an acre and is conveniently located in the sought after Old Kennington, which is close to both local amenities and excellent transport links. With this property comes the fantastic opportunity to refurbish, renovate and enhance the space within. Please note this property is of timber framed and masonry construction and will require specialist lending or a cash buyer.
Offered for sale with no onward chain, this property is ready for its new owners to transform this bright space into a tailor made family home. This property has already been extended over the years, but there is definitely potential for further extension (subject to the usual consents), meaning that the new owners really can turn this house into their dream home.
Although remodeling is an option, the house currently boasts three spacious reception rooms. There is a dining room leading off from the kitchen and the living room that over looks the enclosed garden and leads into the third reception room. Also to the ground floor is a separate utility room and a downstairs cloakroom.
Upstairs, there are three bright and decent sized double bedrooms, one of which stretches the entire depth of the house. In addition to the bedrooms is a study room, perfect for those that require a work from home space. This study room also carries the potential to be converted into a dressing room or an en-suite to one of the bedrooms. The family bathroom is also to this floor and is large enough to house a beautifully fitted four piece bathroom suite.
Outside: The front of the property has a small lawn area behind the established hedging and there is a block paved private driveway which has ample space for parking several vehicles. Parking could be extended over the lawn area, if necessary. The garage is integrated and has an up and over door to the front.
The rear garden is fully enclosed and stretches approximately 120 foot long. The garden is mainly laid to lawn and has a scattering of mature and established plants and trees with hedgerow tot he borders. At the bottom of the garden is a wooded area which is separated from the main garden by a babbling brook. There is a quaint footbridge that crosses over the brook which is a haven for nature and provides a tranquil spot to relax to the sound of the water.
Location: Lower Vicarage Road is a popular residential street in ‘Old Kennington’ which has long been regarded as one of the most exclusive and sought after locations in Ashford. The property is conveniently positioned for commuters with easy access to both junctions 9 and 10 of the M20. Ashford International train station is approximately 2 miles away and offers high speed services to London St Pancras in just 38 minutes; Eurostar services are also available taking you to destinations such as Paris, Lille and Brussels. There are a fantastic choice of good standing schools all within easy reach. Kennington has an array of amenities and leisure facilities including local shops, supermarkets, restaurants, takeaway outlets, hairdressers, beauticians, garden centres and health clubs. The historic Eastwell Manor is nearby with a Champneys spa and golf course. The newly opened Conningbrook Lakes Country Park offers a variety of leisure and water based activities for all the family. With the North Downs providing a stunning backdrop there are many beautiful walks to be had with areas of natural beauty right on your doorstep.
Directions: = TN24 9BH / What3Words = chitchat.brand.triathlon
Council Tax: Band E (correct at time of marketing). To check council tax for this property, please refer to
Local Authority: Ashford Borough Council -[use Contact Agent Button]. Kent County Council -[use Contact Agent Button]
Services: Gas central heating, mains water, drainage and electricity
Tenure: This property is freehold and is sold with vacant possession upon completion. Please note this property is of timer framed and masonry construction and will require specialist lending or a cash buyer. Register for new listings before the portal launch: sandersonsuk.com/register
Offered for sale with no onward chain, this property is ready for its new owners to transform this bright space into a tailor made family home. This property has already been extended over the years, but there is definitely potential for further extension (subject to the usual consents), meaning that the new owners really can turn this house into their dream home.
Although remodeling is an option, the house currently boasts three spacious reception rooms. There is a dining room leading off from the kitchen and the living room that over looks the enclosed garden and leads into the third reception room. Also to the ground floor is a separate utility room and a downstairs cloakroom.
Upstairs, there are three bright and decent sized double bedrooms, one of which stretches the entire depth of the house. In addition to the bedrooms is a study room, perfect for those that require a work from home space. This study room also carries the potential to be converted into a dressing room or an en-suite to one of the bedrooms. The family bathroom is also to this floor and is large enough to house a beautifully fitted four piece bathroom suite.
Outside: The front of the property has a small lawn area behind the established hedging and there is a block paved private driveway which has ample space for parking several vehicles. Parking could be extended over the lawn area, if necessary. The garage is integrated and has an up and over door to the front.
The rear garden is fully enclosed and stretches approximately 120 foot long. The garden is mainly laid to lawn and has a scattering of mature and established plants and trees with hedgerow tot he borders. At the bottom of the garden is a wooded area which is separated from the main garden by a babbling brook. There is a quaint footbridge that crosses over the brook which is a haven for nature and provides a tranquil spot to relax to the sound of the water.
Location: Lower Vicarage Road is a popular residential street in ‘Old Kennington’ which has long been regarded as one of the most exclusive and sought after locations in Ashford. The property is conveniently positioned for commuters with easy access to both junctions 9 and 10 of the M20. Ashford International train station is approximately 2 miles away and offers high speed services to London St Pancras in just 38 minutes; Eurostar services are also available taking you to destinations such as Paris, Lille and Brussels. There are a fantastic choice of good standing schools all within easy reach. Kennington has an array of amenities and leisure facilities including local shops, supermarkets, restaurants, takeaway outlets, hairdressers, beauticians, garden centres and health clubs. The historic Eastwell Manor is nearby with a Champneys spa and golf course. The newly opened Conningbrook Lakes Country Park offers a variety of leisure and water based activities for all the family. With the North Downs providing a stunning backdrop there are many beautiful walks to be had with areas of natural beauty right on your doorstep.
Directions: = TN24 9BH / What3Words = chitchat.brand.triathlon
Council Tax: Band E (correct at time of marketing). To check council tax for this property, please refer to
Local Authority: Ashford Borough Council -[use Contact Agent Button]. Kent County Council -[use Contact Agent Button]
Services: Gas central heating, mains water, drainage and electricity
Tenure: This property is freehold and is sold with vacant possession upon completion. Please note this property is of timer framed and masonry construction and will require specialist lending or a cash buyer. Register for new listings before the portal launch: sandersonsuk.com/register
Interested in this property?
Council tax
First listed
Over a month agoEnergy Performance Certificate
Lower Vicarage Road, Kennington
Marketed by
Sandersons UK - Ashford Office 49, The Cobalt Building Ashford, Kent TN25 4BFCall agent on 01233 629629
Placebuzz mortgage repayment calculator
Monthly repayment
The Est. Mortgage is for a 25 years repayment mortgage based on a 10% deposit and a 5.5% annual interest. It is only intended as a guide. Make sure you obtain accurate figures from your lender before committing to any mortgage. Your home may be repossessed if you do not keep up repayments on a mortgage.
Lower Vicarage Road, Kennington - Streetview
DISCLAIMER: Property descriptions and related information displayed on this page are marketing materials provided by Sandersons UK - Ashford. Placebuzz does not warrant or accept any responsibility for the accuracy or completeness of the property descriptions or related information provided here and they do not constitute property particulars. Please contact Sandersons UK - Ashford for full details and further information.





