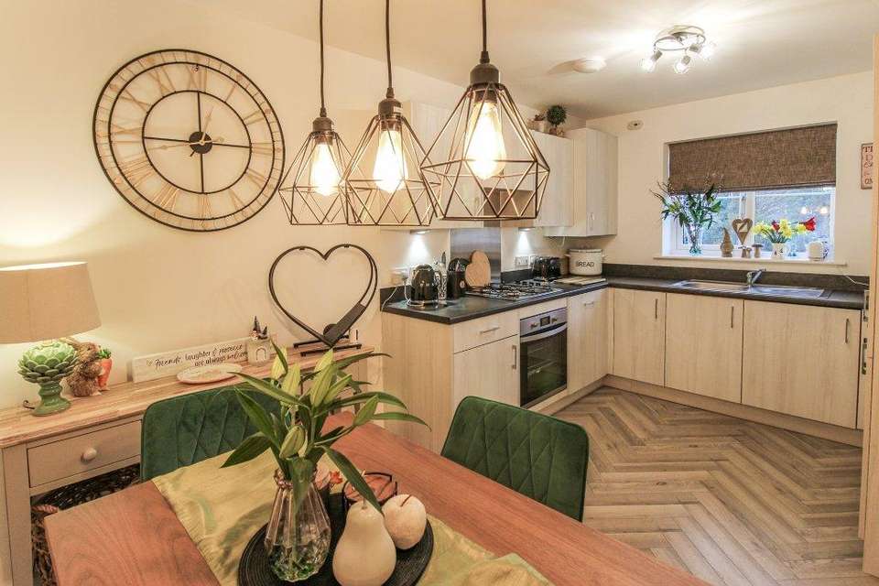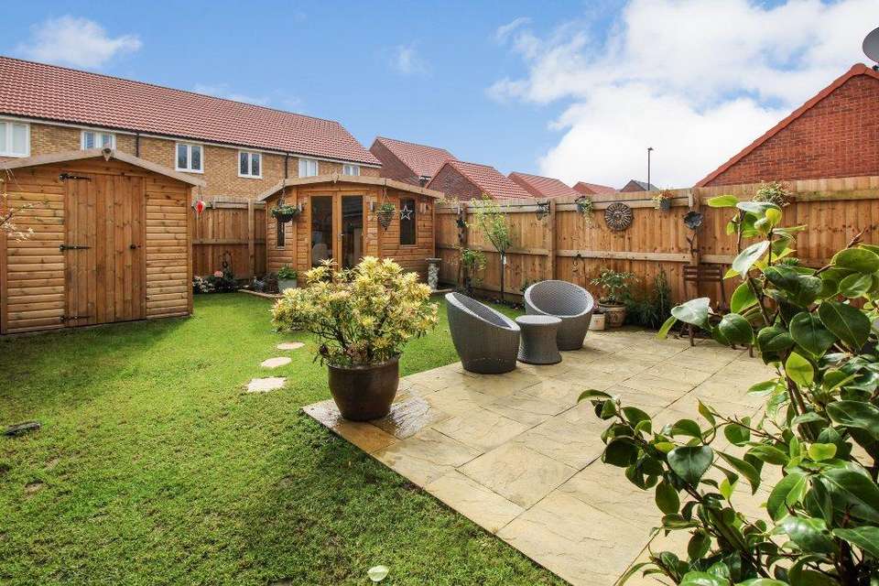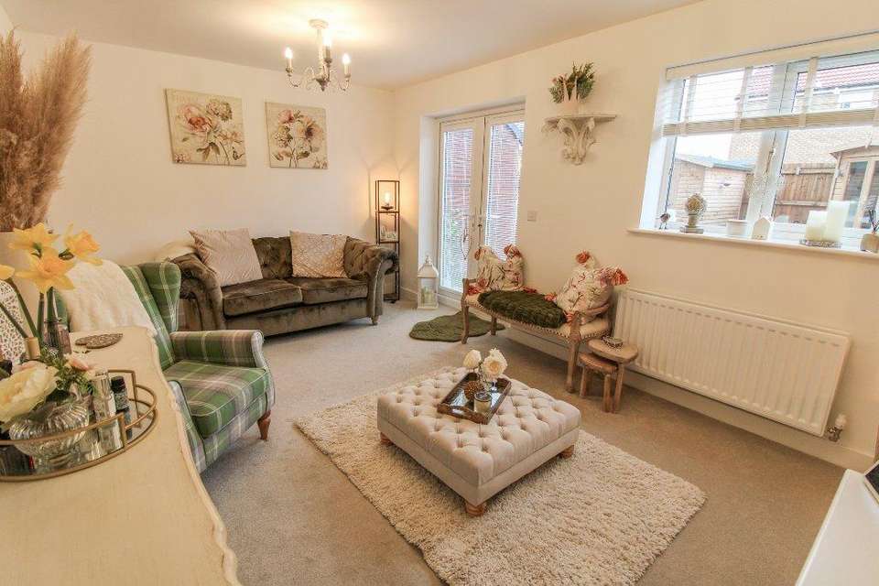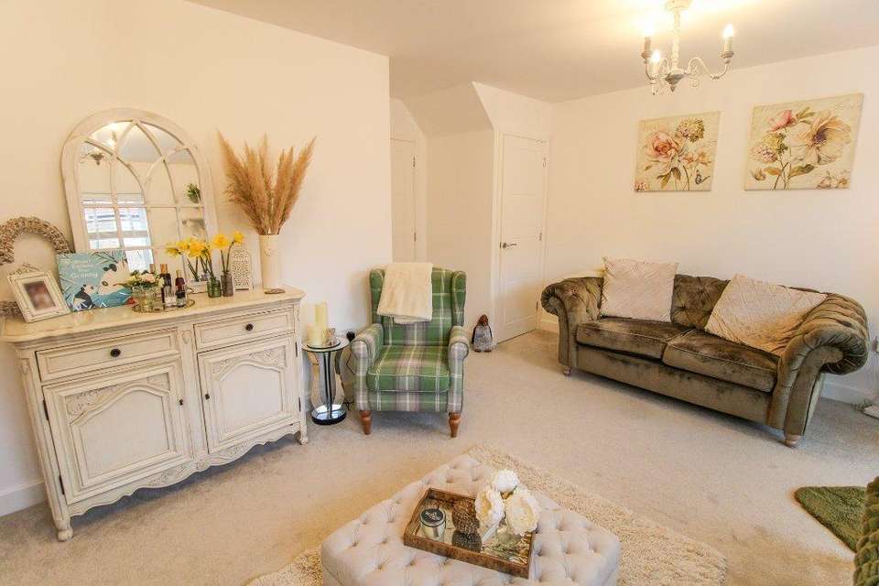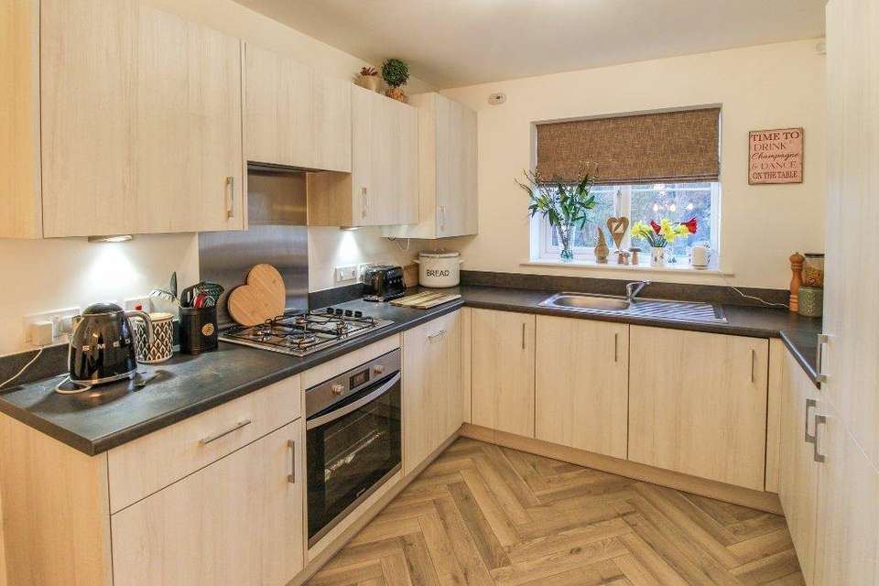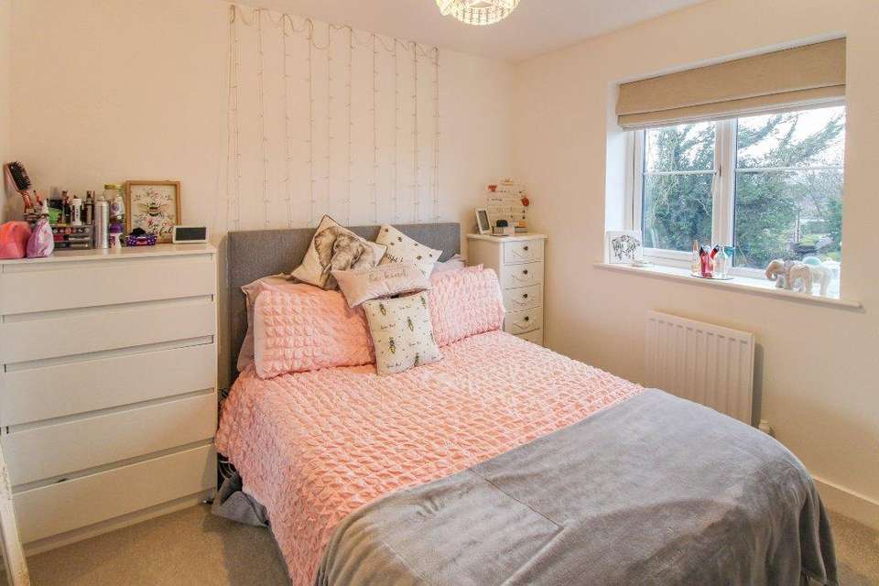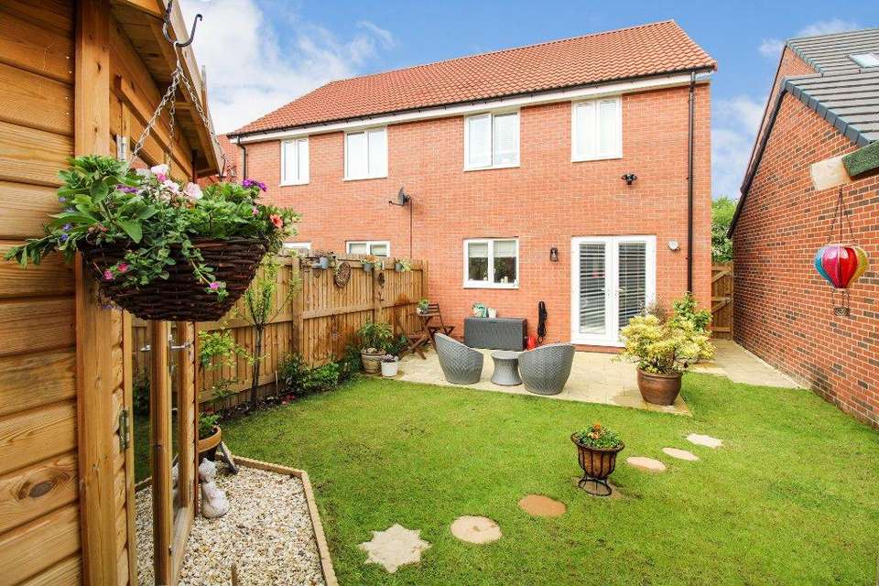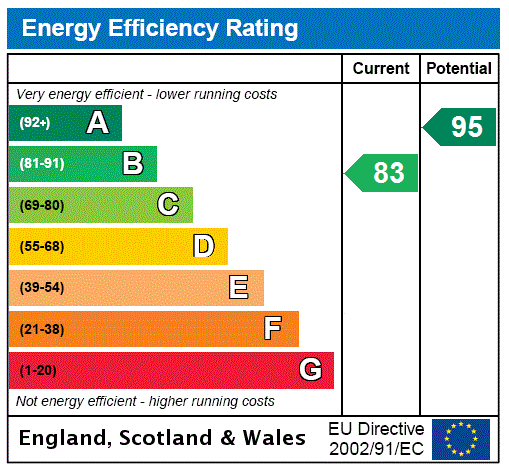3 bedroom semi-detached house for sale
Knaresborough, HG5semi-detached house
bedrooms
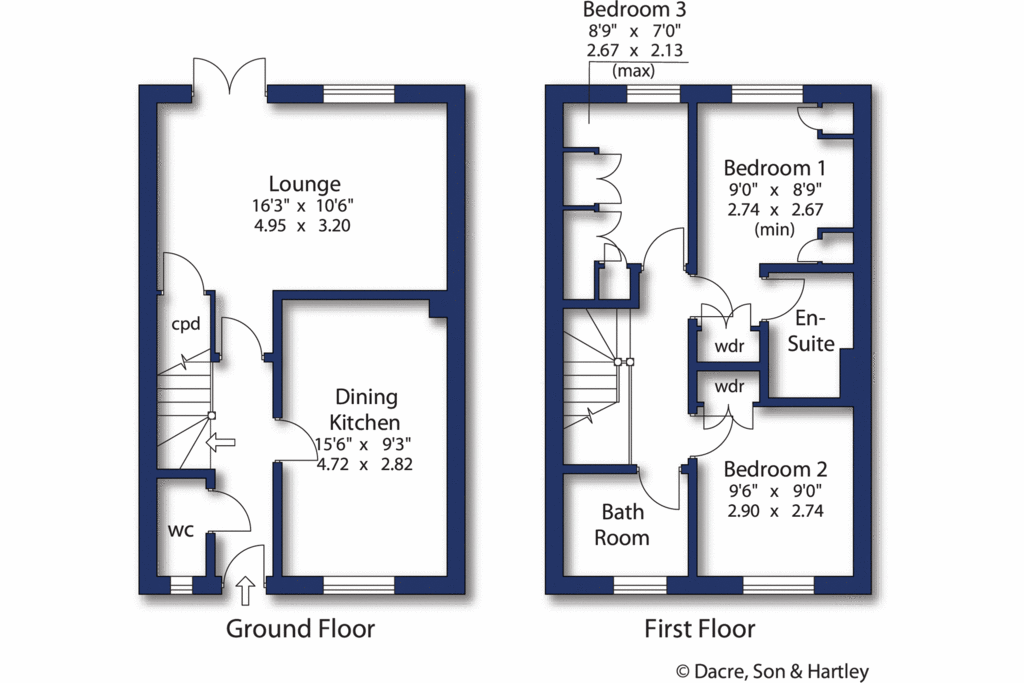
Property photos
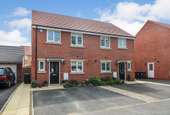


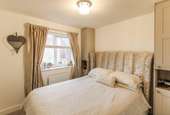
+13
Property description
A beautifully appointed three bedroom, semi detached family home situated on the edge of this development enjoying a pleasant aspect to the front together with off street parking and enclosed rear garden situated within this highly sought after development on the fringe of Knaresborough's historic market town.
The property is situated in a secluded location on the edge of this highly regarded new development on the fringe of Knaresborough’s historic market town.
Enjoying an open aspect to the front and with gas central heating and UPVC double glazing the property briefly comprises reception hall with staircase to the first floor, there is a ground floor cloakroom, an attractive lounge has double opening French doors and windows onto the enclosed rear garden. There is also a deep understairs storage cupboard.
The dining kitchen comprises a range of matching wall and base units with working surfaces over, integrated appliances include an oven, with four ring gas hob and filter hood over, fridge, freezer, dishwasher and washing machine.
To the first floor, the principal bedroom has built in wardrobes and a modern en-suite shower room. There are two further bedrooms both with built in wardrobes and one being a double and the house bathroom comprises a matching white three piece bath suite with shower attachment over the bath.
Outside a driveway provides off street parking for two cars and a further feature of the property is the landscaped rear garden with terrace leading onto a lawned garden, there is also a timber garden shed and summer house both with electricity installed.
The property is situated on the edge of this exclusive new development which combines the advantages of a pleasant setting with ease of access to the town centre shopping, recreational and schooling facilities. Knaresborough also has a railway station with main line links. The southern bypass is convenient and the A1M provides easy access to the commercial centres of North and West Yorkshire
Tenure, Services & Parking
Freehold
Mains electricity, water, drainage, and gas are installed.
Estate management fee £94.47 per annum
Off street parking for 2 cars
Internet & Mobile Coverage
Information obtained from the Ofcom website indicates that an internet connection is available from at least one provider. Mobile coverage (outdoors) is also available from at least one of the UKs four leading providers. For further information please refer to:
Proceed out of Knaresborough on the A59 towards the bypass, at the Aldi roundabout and turn left onto Cardinal Way, proceed along, turning left into Pearl Close and right into Monarch Way where the property can be found on your right hand side.
The property is situated in a secluded location on the edge of this highly regarded new development on the fringe of Knaresborough’s historic market town.
Enjoying an open aspect to the front and with gas central heating and UPVC double glazing the property briefly comprises reception hall with staircase to the first floor, there is a ground floor cloakroom, an attractive lounge has double opening French doors and windows onto the enclosed rear garden. There is also a deep understairs storage cupboard.
The dining kitchen comprises a range of matching wall and base units with working surfaces over, integrated appliances include an oven, with four ring gas hob and filter hood over, fridge, freezer, dishwasher and washing machine.
To the first floor, the principal bedroom has built in wardrobes and a modern en-suite shower room. There are two further bedrooms both with built in wardrobes and one being a double and the house bathroom comprises a matching white three piece bath suite with shower attachment over the bath.
Outside a driveway provides off street parking for two cars and a further feature of the property is the landscaped rear garden with terrace leading onto a lawned garden, there is also a timber garden shed and summer house both with electricity installed.
The property is situated on the edge of this exclusive new development which combines the advantages of a pleasant setting with ease of access to the town centre shopping, recreational and schooling facilities. Knaresborough also has a railway station with main line links. The southern bypass is convenient and the A1M provides easy access to the commercial centres of North and West Yorkshire
Tenure, Services & Parking
Freehold
Mains electricity, water, drainage, and gas are installed.
Estate management fee £94.47 per annum
Off street parking for 2 cars
Internet & Mobile Coverage
Information obtained from the Ofcom website indicates that an internet connection is available from at least one provider. Mobile coverage (outdoors) is also available from at least one of the UKs four leading providers. For further information please refer to:
Proceed out of Knaresborough on the A59 towards the bypass, at the Aldi roundabout and turn left onto Cardinal Way, proceed along, turning left into Pearl Close and right into Monarch Way where the property can be found on your right hand side.
Interested in this property?
Council tax
First listed
Over a month agoEnergy Performance Certificate
Knaresborough, HG5
Marketed by
Dacre, Son & Hartley - Knaresborough The Manor House 97 High Street Knaresborough HG5 0HLPlacebuzz mortgage repayment calculator
Monthly repayment
The Est. Mortgage is for a 25 years repayment mortgage based on a 10% deposit and a 5.5% annual interest. It is only intended as a guide. Make sure you obtain accurate figures from your lender before committing to any mortgage. Your home may be repossessed if you do not keep up repayments on a mortgage.
Knaresborough, HG5 - Streetview
DISCLAIMER: Property descriptions and related information displayed on this page are marketing materials provided by Dacre, Son & Hartley - Knaresborough. Placebuzz does not warrant or accept any responsibility for the accuracy or completeness of the property descriptions or related information provided here and they do not constitute property particulars. Please contact Dacre, Son & Hartley - Knaresborough for full details and further information.



