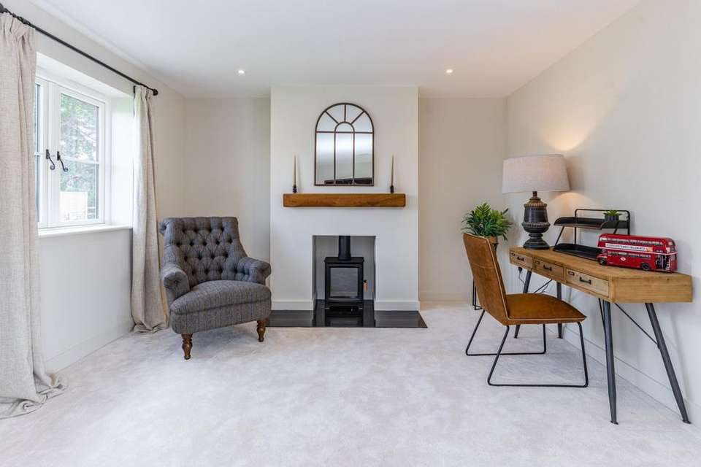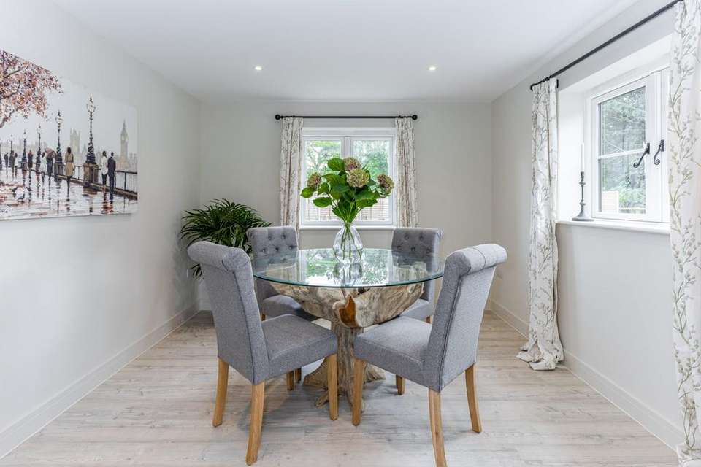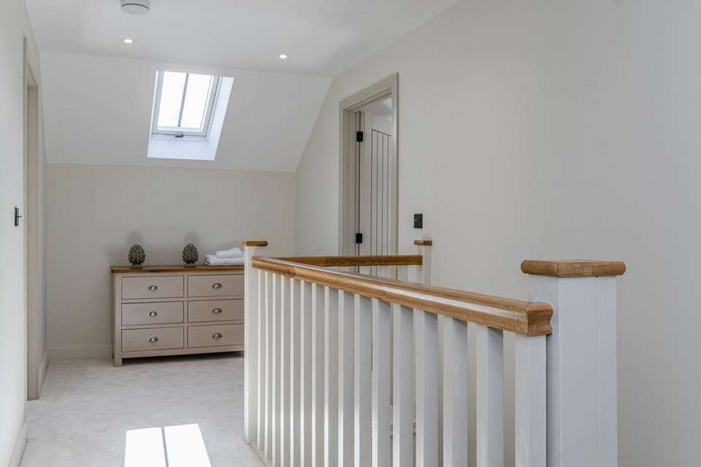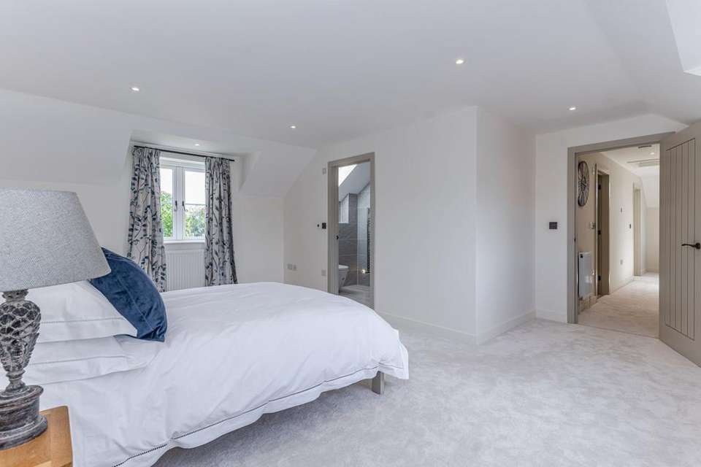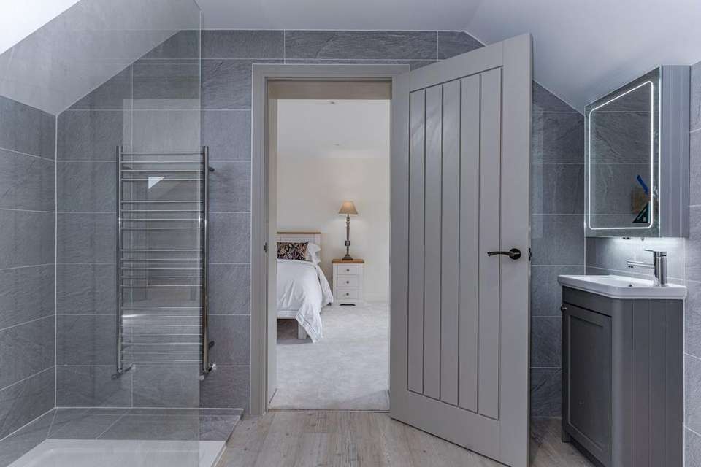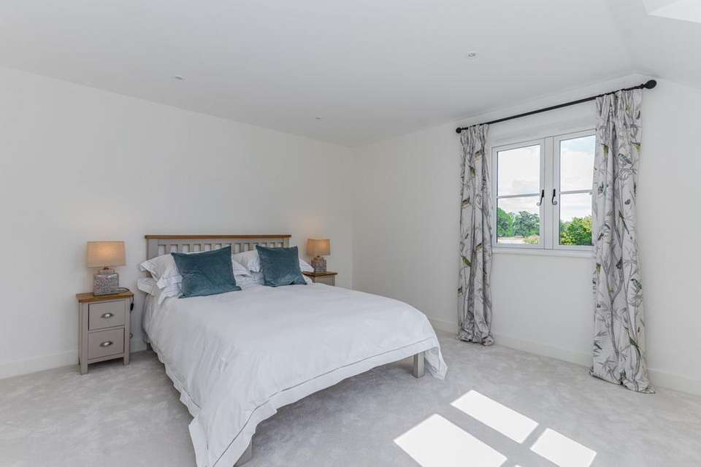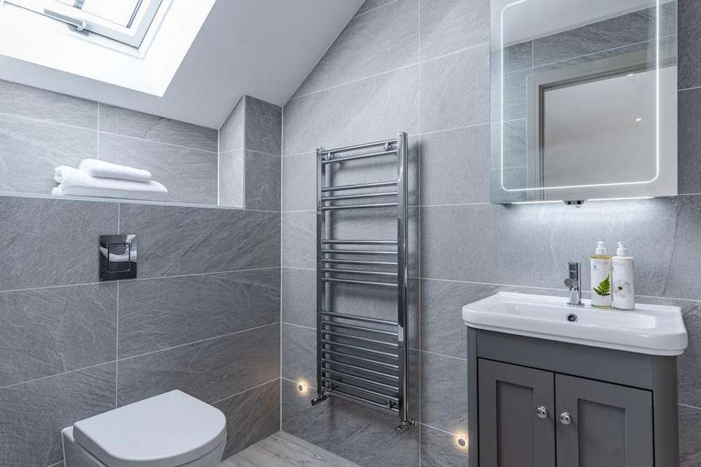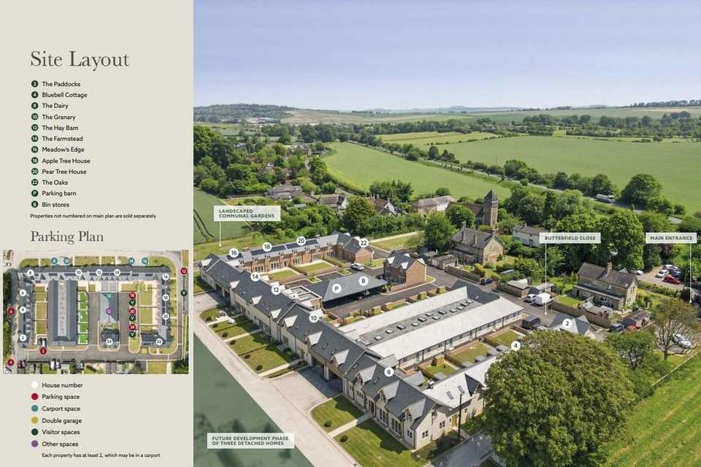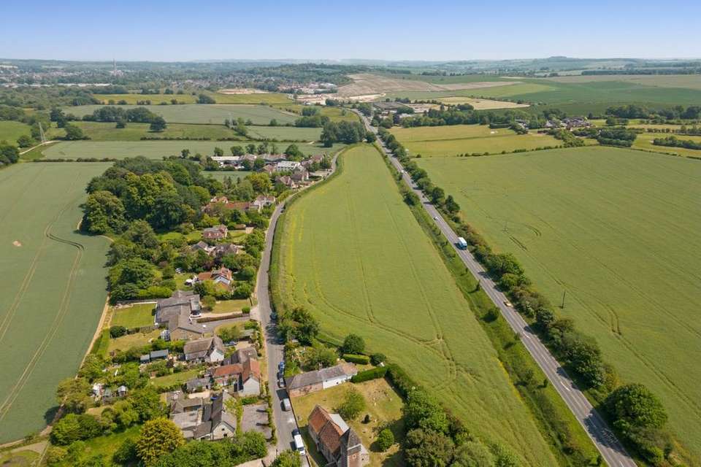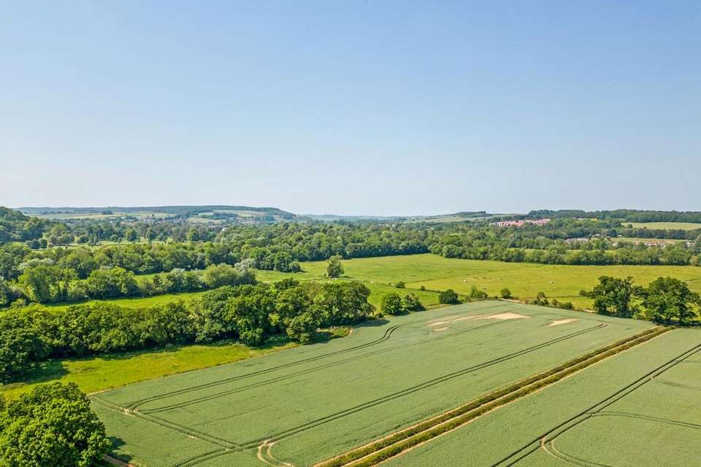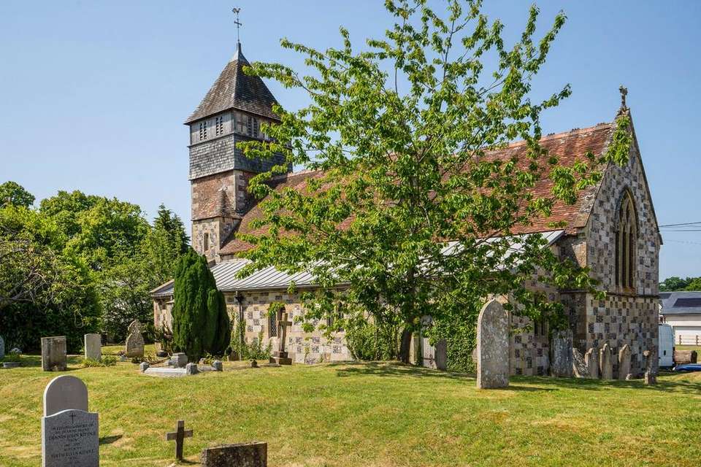4 bedroom house for sale
Salisbury, Wiltshirehouse
bedrooms
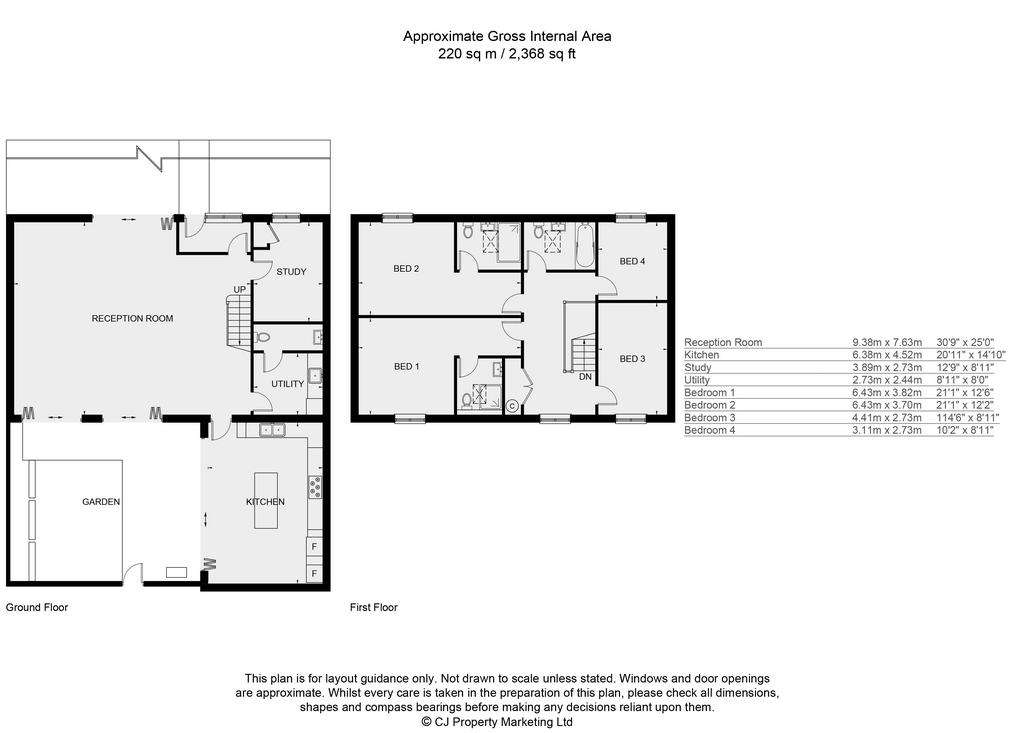
Property photos

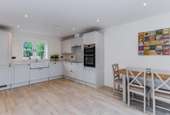
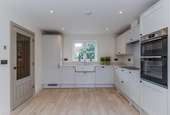

+14
Property description
A carefully designed high specification 4 bedroom modern home. Photos taken of the show home. Choice of finishes available on individual plots.
- Built by Hibberd Developments Ltd in 2023, an outstanding house designed for modern living
- Constructed using hand-cut natural Lincolnshire Stone
- Wonderfully light and open living spaces
- Idyllic village setting, perfectly positioned between Salisbury and Wilton
- Exceptionally energy efficient, featuring PV panels and air source heat pumps
- Perfect ‘lock up and leave’
- Allocated parking
- Private and communal garden
- Choice of finish options to suit buyers' requirements
- Superfast Broadband
- 2368 sq ft
The Hay Barn is a stunning 4 bedroom home spanning over 2,300 ft².
Upon entering The Hay Barn, you are greeted by a marvellous open dining/living room featuring three sets of bi-folding doors to create a lovely light and airy atmosphere. The ground floor is complete with a study, utility room and a downstairs W/C. Fitted with a skylight and bi-folding doors, the kitchen at The Hay Barn is fantastically bright and lends itself perfectly for entertaining. Upstairs, there is a contemporary family bathroom, 4 bedrooms, two of which are doubles. The principal suite and bedroom 2 both feature en-suite shower rooms.
At the rear of the property is an immaculately presented, enclosed lawned garden. There is a stone path leading to the rear gate to access the property’s allocated parking bays and bin store. Designed by a Chelsea gold award-winning firm, a beautifully landscaped communal garden awaits which features a variety of native trees and areas of wildflower meadow. There are expansive views over the surrounding fields of the Netherhampton conservation area along with a wonderful view of the world-renowned, Salisbury Cathedral.
Parking: 2 allocated parking bays in the central car port.
Local Authority: Wiltshire Council
Mains electricity and drainage (air source heat pump/part solar).
Management fees: £550 per annum
Warranty: 10 year structural defect insurance.
At the rear of the property is an immaculately presented, enclosed lawned garden. There is a stone path leading to the rear gate to access the property’s allocated parking bays and bin store. Designed by a Chelsea gold award-winning firm, a beautifully landscaped communal garden awaits which features a variety of native trees and areas of wildflower meadow. There are expansive views over the surrounding fields of the Netherhampton conservation area along with a wonderful view of the world-renowned, Salisbury Cathedral.
Formerly an operational dairy farm originally commissioned the Wilton Estate in 1835, Hibberd Developments are proud to present an outstanding development of 20 brand new homes rejuvenating the original E-shaped 1830s design. The homes have been carefully constructed using hand-cut Lincolnshire stone to mirror the original farm buildings and blend in seamlessly into the surrounding properties.
Set within the Netherhampton Conservation Area, Netherhampton Farm has been designed to have a very low carbon footprint, featuring air-source heat pumps and solar panels. The green areas around the development have been carefully designed by a RHS Chelsea Flower Show gold award winning firm, Landform Consultants. Their design supports and promotes natural life at Netherhampton Farm, by featuring green avenues and areas of wildflower meadow that have been selected from a curated palette of pollinator plants and native trees. These natural areas will provide shelter, food, foraging and breeding opportunities for a variety of wildlife species.
Set in a rural position on the outskirts of Salisbury, Netherhampton is a wonderful village with a small and friendly community, a pretty 13th Century Church, St Catherine’s and Ofsted rated, ‘Good’ Manor Farm Nursery School.
The nearby town of Wilton formerly the ancient capital of Wessex has a thorough range of amenities including a Co-Op, The Guild - a boutique shopping mall, Reeve the bakers, doctor’s surgeries, florist, dentist, a selection of cafés, The Pembroke Arms, The Wilton House garden centre, and a weekly market on a Thursday. Home to the 13th Earl of Pembroke, the stunning English Country House, Wilton House has been used as a location for television and film such as: Young Victoria, The Madness of King George, Pride and Prejudice, Sense and sensibility, Tomb Raider, Bridgerton and The Crown. Racing can be found at Salisbury racecourse, Golf at South Wilts Golf Club and Salisbury Tennis Club are all close by.
Broad Chalke village lies just over the hill from Netherhampton, it is set in the glorious Chalke Valley and famous for the immensely popular Chalke Valley History festival. Broad Chalke was voted one of the best villages to live in in the UK in 2021. Communications links to and from Salisbury are excellent- mainline rail services are to London Waterloo (90 mins) There are good connections via the A36 between Bath and Southampton and the M27, A354 to Blandford, A338 to Bournemouth. The A303 is situated 20 mins to the North for east–west journeys to the M3, London and Cornwall. Airports can be found at Bournemouth, Southampton and Bristol.
- Built by Hibberd Developments Ltd in 2023, an outstanding house designed for modern living
- Constructed using hand-cut natural Lincolnshire Stone
- Wonderfully light and open living spaces
- Idyllic village setting, perfectly positioned between Salisbury and Wilton
- Exceptionally energy efficient, featuring PV panels and air source heat pumps
- Perfect ‘lock up and leave’
- Allocated parking
- Private and communal garden
- Choice of finish options to suit buyers' requirements
- Superfast Broadband
- 2368 sq ft
The Hay Barn is a stunning 4 bedroom home spanning over 2,300 ft².
Upon entering The Hay Barn, you are greeted by a marvellous open dining/living room featuring three sets of bi-folding doors to create a lovely light and airy atmosphere. The ground floor is complete with a study, utility room and a downstairs W/C. Fitted with a skylight and bi-folding doors, the kitchen at The Hay Barn is fantastically bright and lends itself perfectly for entertaining. Upstairs, there is a contemporary family bathroom, 4 bedrooms, two of which are doubles. The principal suite and bedroom 2 both feature en-suite shower rooms.
At the rear of the property is an immaculately presented, enclosed lawned garden. There is a stone path leading to the rear gate to access the property’s allocated parking bays and bin store. Designed by a Chelsea gold award-winning firm, a beautifully landscaped communal garden awaits which features a variety of native trees and areas of wildflower meadow. There are expansive views over the surrounding fields of the Netherhampton conservation area along with a wonderful view of the world-renowned, Salisbury Cathedral.
Parking: 2 allocated parking bays in the central car port.
Local Authority: Wiltshire Council
Mains electricity and drainage (air source heat pump/part solar).
Management fees: £550 per annum
Warranty: 10 year structural defect insurance.
At the rear of the property is an immaculately presented, enclosed lawned garden. There is a stone path leading to the rear gate to access the property’s allocated parking bays and bin store. Designed by a Chelsea gold award-winning firm, a beautifully landscaped communal garden awaits which features a variety of native trees and areas of wildflower meadow. There are expansive views over the surrounding fields of the Netherhampton conservation area along with a wonderful view of the world-renowned, Salisbury Cathedral.
Formerly an operational dairy farm originally commissioned the Wilton Estate in 1835, Hibberd Developments are proud to present an outstanding development of 20 brand new homes rejuvenating the original E-shaped 1830s design. The homes have been carefully constructed using hand-cut Lincolnshire stone to mirror the original farm buildings and blend in seamlessly into the surrounding properties.
Set within the Netherhampton Conservation Area, Netherhampton Farm has been designed to have a very low carbon footprint, featuring air-source heat pumps and solar panels. The green areas around the development have been carefully designed by a RHS Chelsea Flower Show gold award winning firm, Landform Consultants. Their design supports and promotes natural life at Netherhampton Farm, by featuring green avenues and areas of wildflower meadow that have been selected from a curated palette of pollinator plants and native trees. These natural areas will provide shelter, food, foraging and breeding opportunities for a variety of wildlife species.
Set in a rural position on the outskirts of Salisbury, Netherhampton is a wonderful village with a small and friendly community, a pretty 13th Century Church, St Catherine’s and Ofsted rated, ‘Good’ Manor Farm Nursery School.
The nearby town of Wilton formerly the ancient capital of Wessex has a thorough range of amenities including a Co-Op, The Guild - a boutique shopping mall, Reeve the bakers, doctor’s surgeries, florist, dentist, a selection of cafés, The Pembroke Arms, The Wilton House garden centre, and a weekly market on a Thursday. Home to the 13th Earl of Pembroke, the stunning English Country House, Wilton House has been used as a location for television and film such as: Young Victoria, The Madness of King George, Pride and Prejudice, Sense and sensibility, Tomb Raider, Bridgerton and The Crown. Racing can be found at Salisbury racecourse, Golf at South Wilts Golf Club and Salisbury Tennis Club are all close by.
Broad Chalke village lies just over the hill from Netherhampton, it is set in the glorious Chalke Valley and famous for the immensely popular Chalke Valley History festival. Broad Chalke was voted one of the best villages to live in in the UK in 2021. Communications links to and from Salisbury are excellent- mainline rail services are to London Waterloo (90 mins) There are good connections via the A36 between Bath and Southampton and the M27, A354 to Blandford, A338 to Bournemouth. The A303 is situated 20 mins to the North for east–west journeys to the M3, London and Cornwall. Airports can be found at Bournemouth, Southampton and Bristol.
Interested in this property?
Council tax
First listed
Over a month agoSalisbury, Wiltshire
Marketed by
Strutt & Parker - Salisbury 41 Milford Street Salisbury SP1 2BPCall agent on 01722 567825
Placebuzz mortgage repayment calculator
Monthly repayment
The Est. Mortgage is for a 25 years repayment mortgage based on a 10% deposit and a 5.5% annual interest. It is only intended as a guide. Make sure you obtain accurate figures from your lender before committing to any mortgage. Your home may be repossessed if you do not keep up repayments on a mortgage.
Salisbury, Wiltshire - Streetview
DISCLAIMER: Property descriptions and related information displayed on this page are marketing materials provided by Strutt & Parker - Salisbury. Placebuzz does not warrant or accept any responsibility for the accuracy or completeness of the property descriptions or related information provided here and they do not constitute property particulars. Please contact Strutt & Parker - Salisbury for full details and further information.






