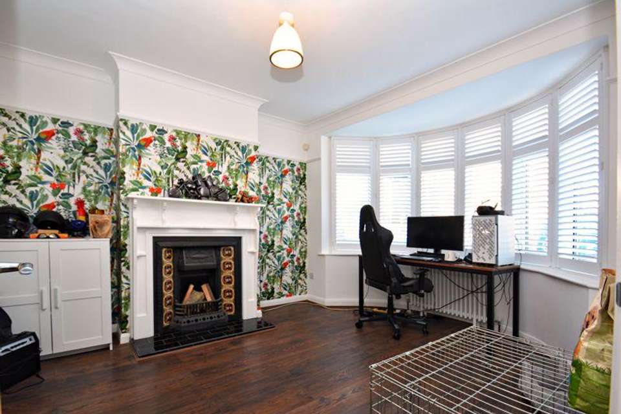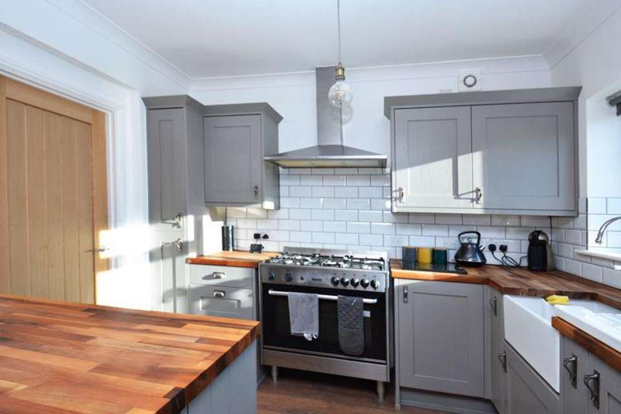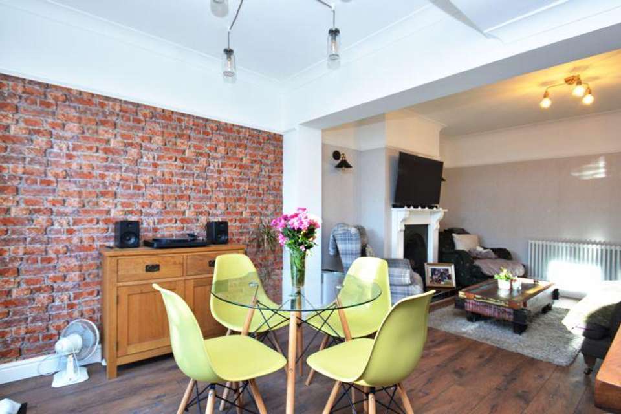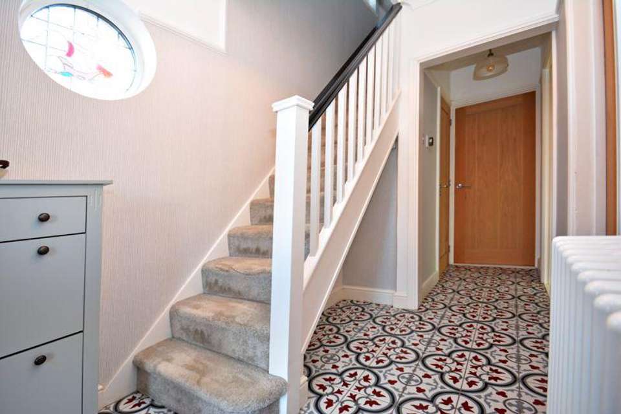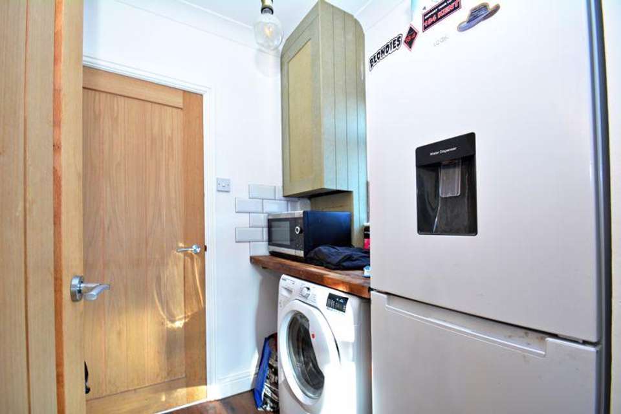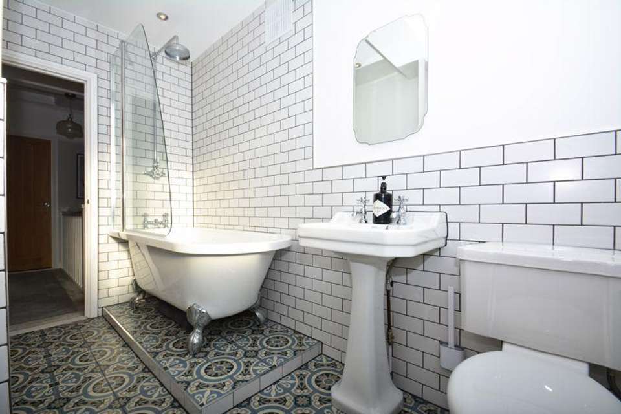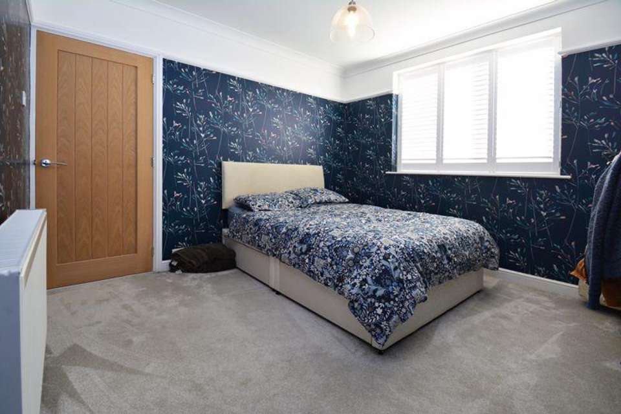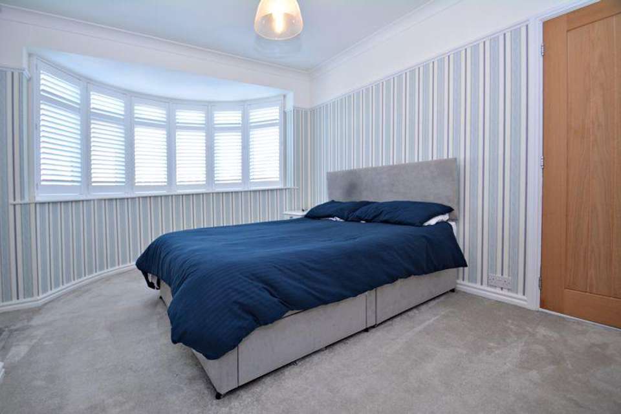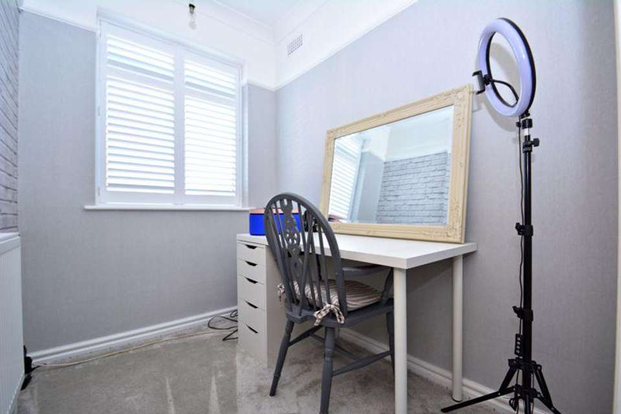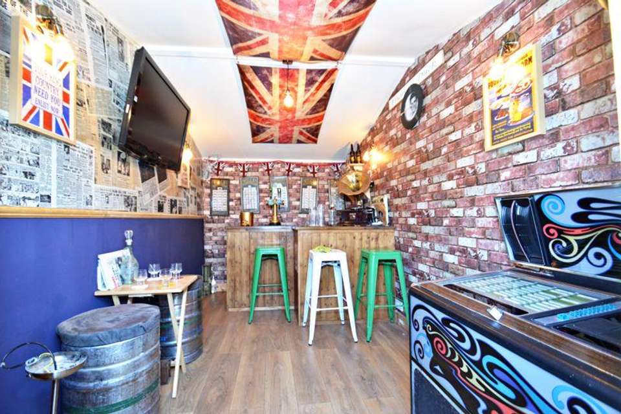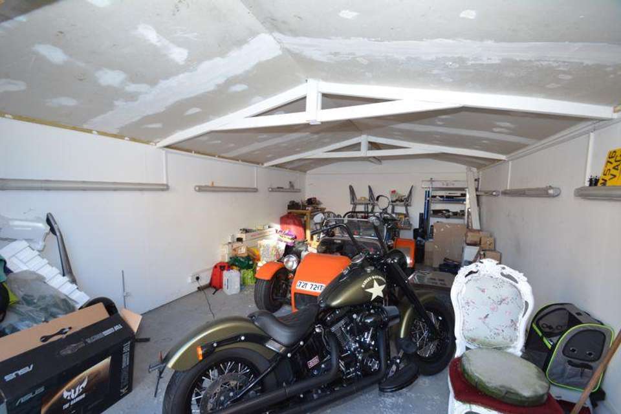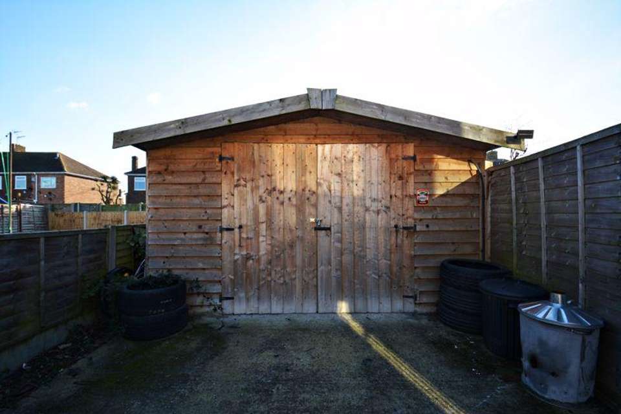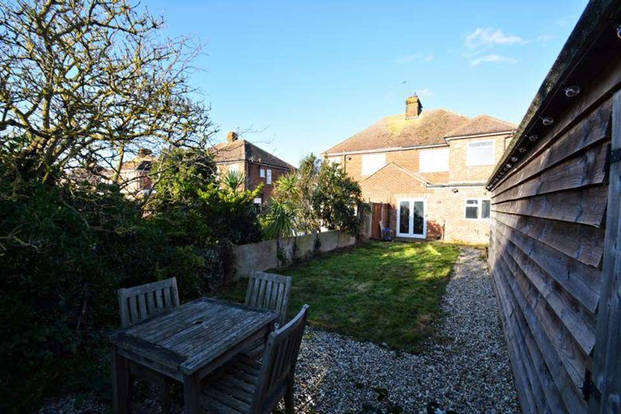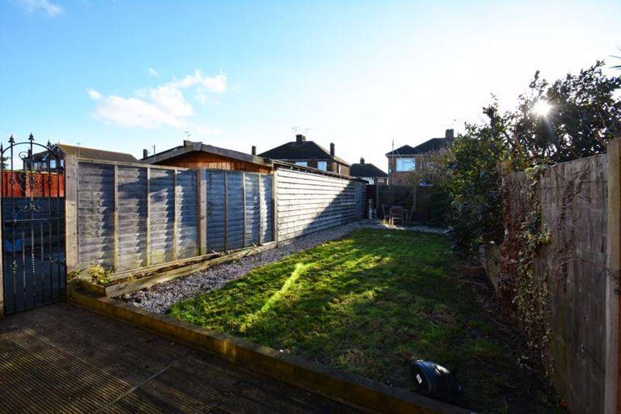3 bedroom semi-detached house for sale
St. Helens Road, Sheernesssemi-detached house
bedrooms
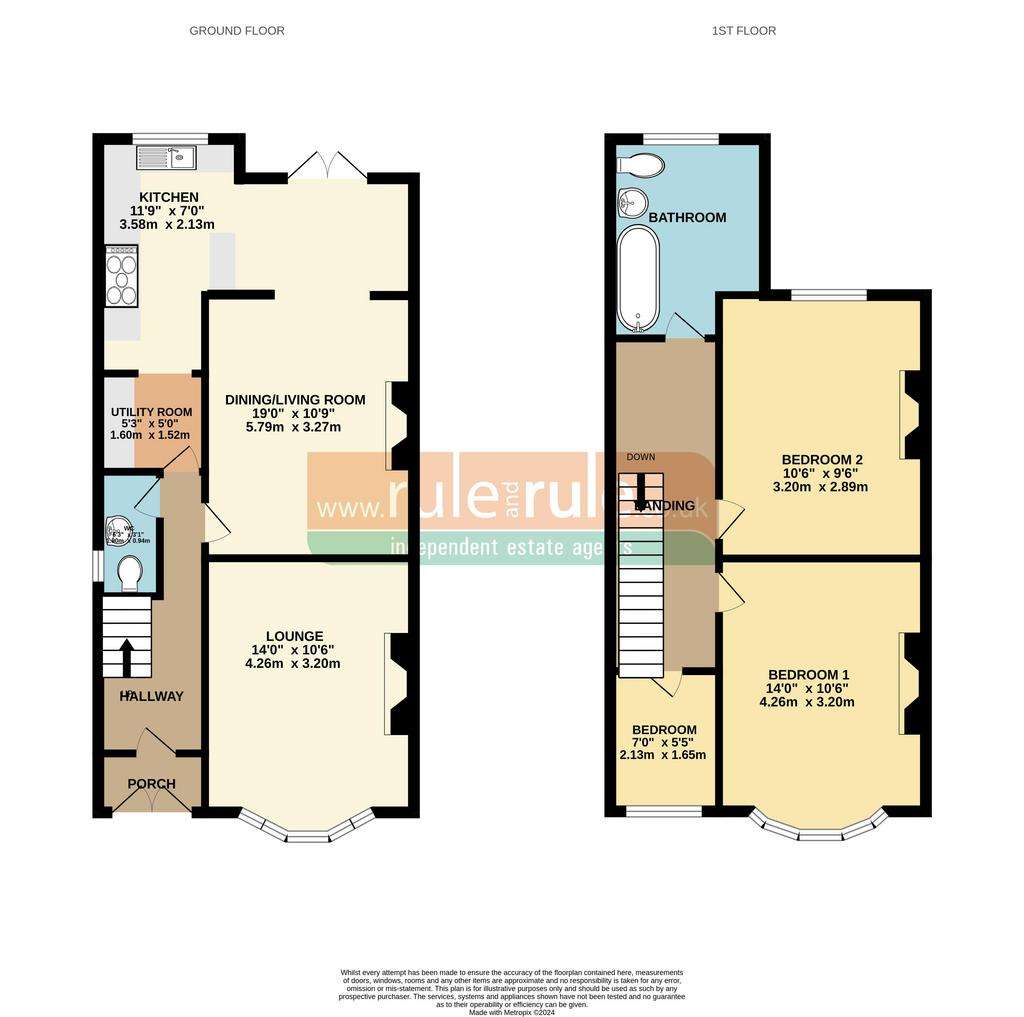
Property photos


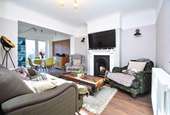
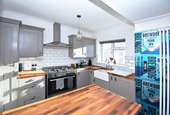
+14
Property description
Take a look at this well presented and extended 3 bed 1930s semi detached house located on the sought after St. Helens Road, Sheerness.
The property has been updated to a high standard and has gas fired central heating, uPVC double glazing, an extended fitted kitchen and dining room and separate lounge of 14ft x 10.6ft. Upstairs are 3 bedrooms and a modern bathroom suite with roll top bath.
Outside, is ample parking and there’s plenty of room out back for the family with a nice sized lawn garden with patio and a detached garage come workshop of 21.6ft x 13.6ft and a timber bar of 13ft x 7.6ft.
Properties in St. Helens road are hugely popular and as such, a swift viewing is highly recommended. Just call Mark or Craig on[use Contact Agent Button] to arrange .
Double glazed door to...
Lounge - 14' 6'' x 10' 9'' (4.42m x 3.27m)
Laminate flooring, double glazed bay window, vintage style radiators, period fireplace, picture rails, fitted blinds.
Dining Room - 11' 0'' x 10' 9'' (3.35m x 3.27m)
Laminate floor, radiator panel, original, picture rails, coved ceiling.
Kitchen/Diner - 16' 9'' x 7' 0'' (5.10m x 2.13m)
Laminate floor, double glazed window, double glazed French doors, picture rail, coved ceiling, range of grey shaker style wall and floor cupboards, range cooker to remain, butler sink, worktops.
Utility room - 6' 0'' x 5' 9'' (1.83m x 1.75m)
Laminate floor, double glazed window, space for fridge freezer and washing machine, gas boiler, power points.
WC
Tiled floor, and walls, low level WC, double glazed window.
FIRST FLOOR
Landing
Door to...
Bedroom 2 - 10' 9'' x 10' 9'' (3.27m x 3.27m)
Carpeted floor, radiator panel, double glazed window, fitted blinds, picture rail, power points.
Bedroom 1 - 13' 6'' into bay x 10' 9'' (4.11m x 3.27m)
Carpeted floor, radiator panel, double glazed bay window, fitted blinds, picture rails, coving.
Bedroom 3 - 7' 3'' x 5' 9'' (2.21m x 1.75m)
Carpeted floor, radiator panel, double glazed window, fitted blinds, picture rail.
Outside
Off street parking to front , garage/workshop 21.6ft x 13.6 timber bar 13ft x 7.6ft with power and light. Rear garden with lawn.
Council Tax Band: C
Tenure: Freehold
The property has been updated to a high standard and has gas fired central heating, uPVC double glazing, an extended fitted kitchen and dining room and separate lounge of 14ft x 10.6ft. Upstairs are 3 bedrooms and a modern bathroom suite with roll top bath.
Outside, is ample parking and there’s plenty of room out back for the family with a nice sized lawn garden with patio and a detached garage come workshop of 21.6ft x 13.6ft and a timber bar of 13ft x 7.6ft.
Properties in St. Helens road are hugely popular and as such, a swift viewing is highly recommended. Just call Mark or Craig on[use Contact Agent Button] to arrange .
Double glazed door to...
Lounge - 14' 6'' x 10' 9'' (4.42m x 3.27m)
Laminate flooring, double glazed bay window, vintage style radiators, period fireplace, picture rails, fitted blinds.
Dining Room - 11' 0'' x 10' 9'' (3.35m x 3.27m)
Laminate floor, radiator panel, original, picture rails, coved ceiling.
Kitchen/Diner - 16' 9'' x 7' 0'' (5.10m x 2.13m)
Laminate floor, double glazed window, double glazed French doors, picture rail, coved ceiling, range of grey shaker style wall and floor cupboards, range cooker to remain, butler sink, worktops.
Utility room - 6' 0'' x 5' 9'' (1.83m x 1.75m)
Laminate floor, double glazed window, space for fridge freezer and washing machine, gas boiler, power points.
WC
Tiled floor, and walls, low level WC, double glazed window.
FIRST FLOOR
Landing
Door to...
Bedroom 2 - 10' 9'' x 10' 9'' (3.27m x 3.27m)
Carpeted floor, radiator panel, double glazed window, fitted blinds, picture rail, power points.
Bedroom 1 - 13' 6'' into bay x 10' 9'' (4.11m x 3.27m)
Carpeted floor, radiator panel, double glazed bay window, fitted blinds, picture rails, coving.
Bedroom 3 - 7' 3'' x 5' 9'' (2.21m x 1.75m)
Carpeted floor, radiator panel, double glazed window, fitted blinds, picture rail.
Outside
Off street parking to front , garage/workshop 21.6ft x 13.6 timber bar 13ft x 7.6ft with power and light. Rear garden with lawn.
Council Tax Band: C
Tenure: Freehold
Interested in this property?
Council tax
First listed
Over a month agoSt. Helens Road, Sheerness
Marketed by
Rule & Rule - Sheerness 37-39 Broadway Sheerness, Kent ME12 1ADPlacebuzz mortgage repayment calculator
Monthly repayment
The Est. Mortgage is for a 25 years repayment mortgage based on a 10% deposit and a 5.5% annual interest. It is only intended as a guide. Make sure you obtain accurate figures from your lender before committing to any mortgage. Your home may be repossessed if you do not keep up repayments on a mortgage.
St. Helens Road, Sheerness - Streetview
DISCLAIMER: Property descriptions and related information displayed on this page are marketing materials provided by Rule & Rule - Sheerness. Placebuzz does not warrant or accept any responsibility for the accuracy or completeness of the property descriptions or related information provided here and they do not constitute property particulars. Please contact Rule & Rule - Sheerness for full details and further information.


