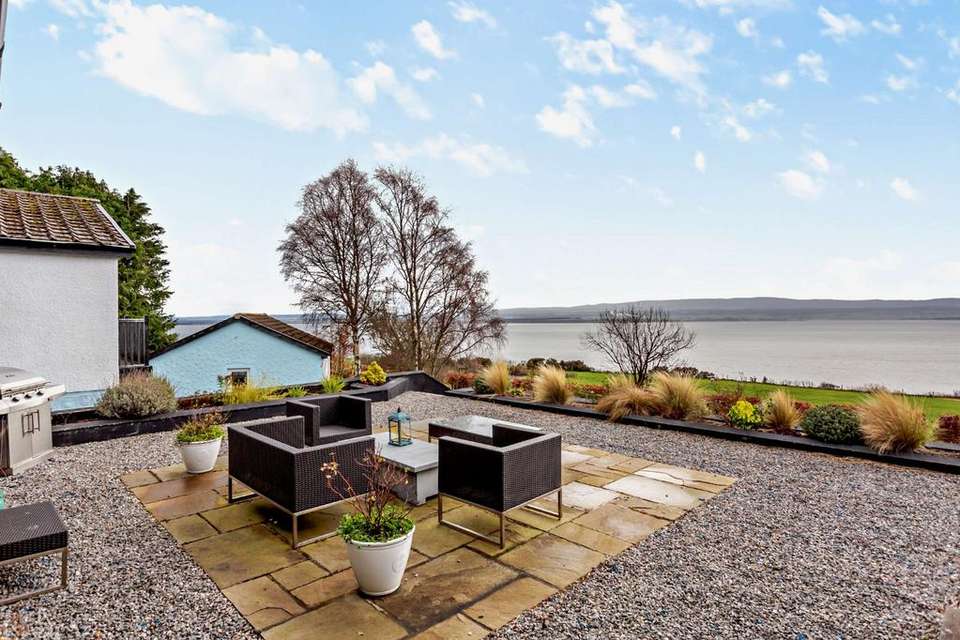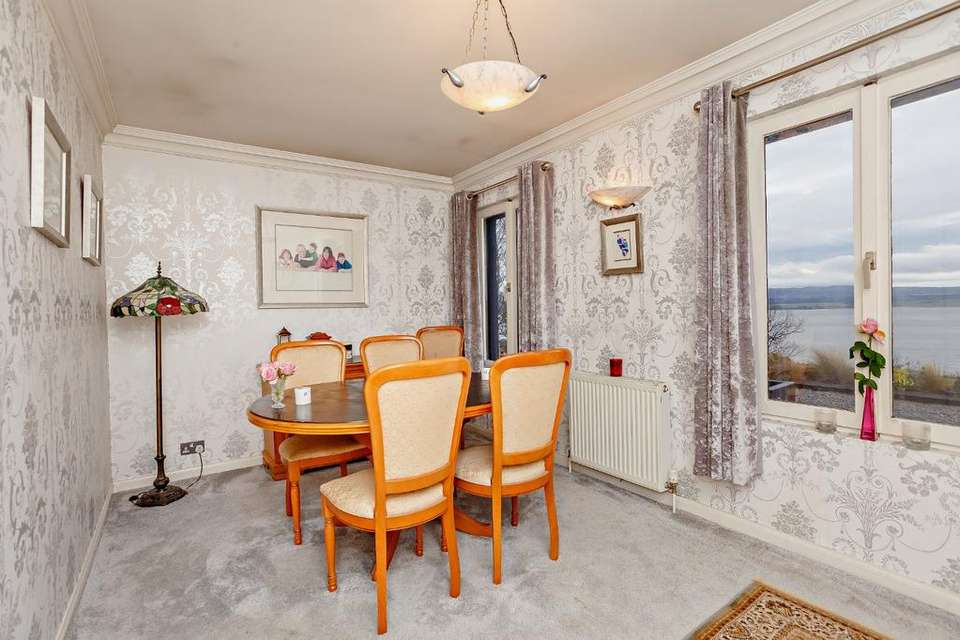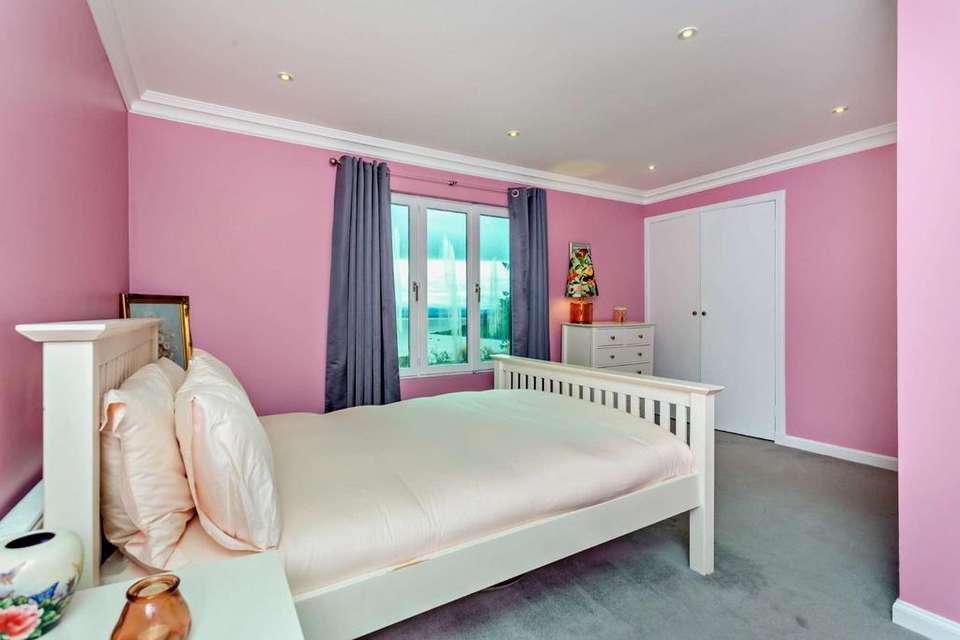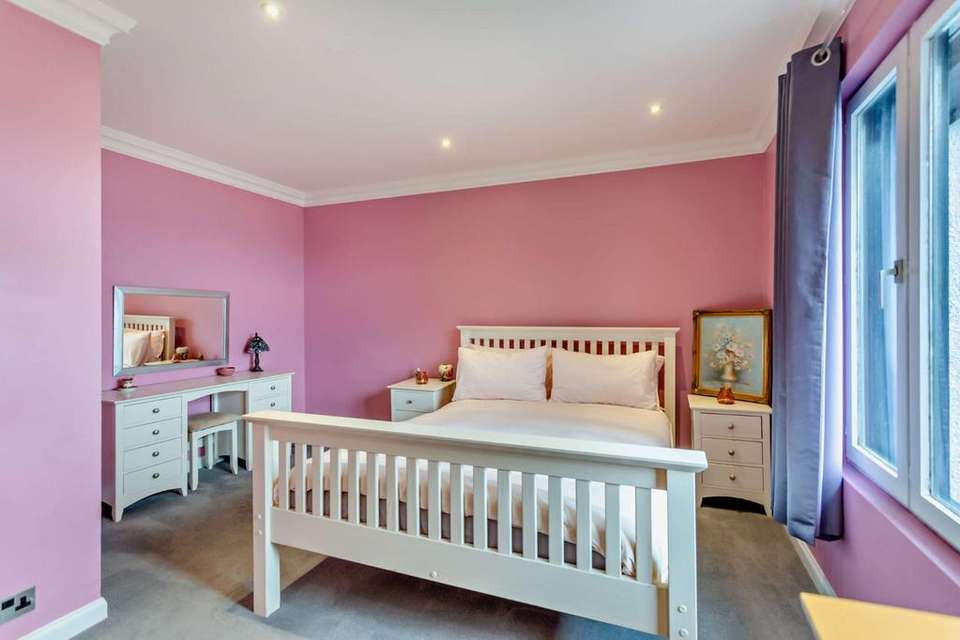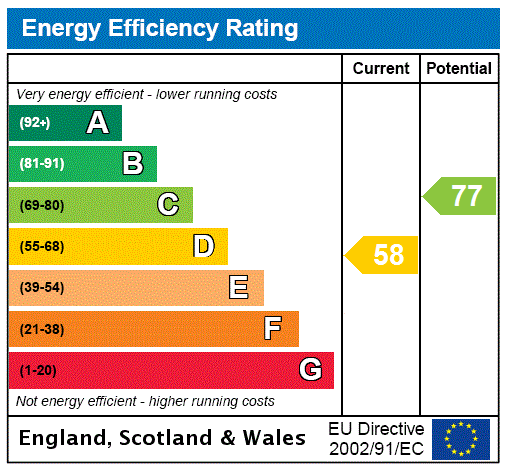6 bedroom detached house for sale
Avoch, Ross-Shiredetached house
bedrooms
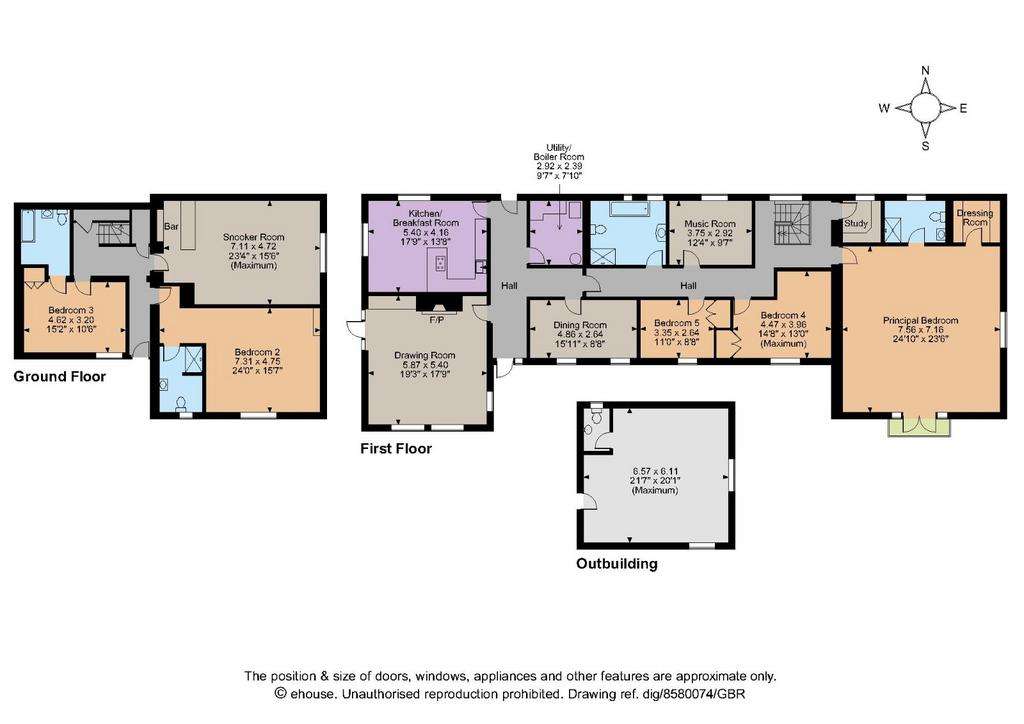
Property photos

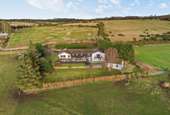


+31
Property description
Newton Villa is a beautifully appointed detached home which has been completely modernised by the current owners, featuring over 3,700 sq. ft. of flexible, light-filled accommodation over two floors. It occupies a private, elevated position and enjoys stunning views over the Moray Firth and beyond. Its layout, space and flexibility will suit a variety of potential purchasers
The bright entrance hall flows directly through to the rear terrace and opens to a dual-aspect 19 ft. drawing room which flows onto the garden enjoying the striking Moray Firth views. The drawing room has bespoke fitted shelving and a unique feature fireplace. There is also a formal dining room and a further reception room/music room. The kitchen/breakfast room features a range of sleek cabinetry and integrated appliances, with ample space for informal dining. A utility room offers additional space for appliances. Completing the first floor is a study, a family bathroom with a bath and separate walk-in shower and three of the properties’ five bedrooms. All three rooms benefit from impressive sea views. The expansive 24 ft. principal suite has a dedicated dressing room, an en suite shower room and double doors to the terrace.
A turned stairway to the lower ground floor flows to an adaptable and well-appointed snooker room with a fitted bar and two further well-proportioned bedroom suites with en-suite facilities.
The property has a tarmacadam in-and-out driveway beside a formal hedgerow and forecourt offering ample parking and a well-sized private plot wrapping around the attractive home. The gardens are largely laid to lawn, with young and established tree lines, herbaceous borders and far-reaching views to the rear across the Moray Firth and beyond to the countryside. The cleverly designed tiered garden and terraces make the most of these views, comprising sections of gravel, paving and decking. A versatile outbuilding could serve several potential uses.
The property is located within easy reach of the desirable and historic village of Avoch, which offers a range of everyday amenities including a store and Post Office, schools, eateries and a busy harbour. The thriving Highland capital of Inverness is approximately 12 miles away via the A9 and provides a vast array of commercial, educational, retail and service facilities, together with a busy mainline railway station and an International airport offering regular domestic and European flights.
The bright entrance hall flows directly through to the rear terrace and opens to a dual-aspect 19 ft. drawing room which flows onto the garden enjoying the striking Moray Firth views. The drawing room has bespoke fitted shelving and a unique feature fireplace. There is also a formal dining room and a further reception room/music room. The kitchen/breakfast room features a range of sleek cabinetry and integrated appliances, with ample space for informal dining. A utility room offers additional space for appliances. Completing the first floor is a study, a family bathroom with a bath and separate walk-in shower and three of the properties’ five bedrooms. All three rooms benefit from impressive sea views. The expansive 24 ft. principal suite has a dedicated dressing room, an en suite shower room and double doors to the terrace.
A turned stairway to the lower ground floor flows to an adaptable and well-appointed snooker room with a fitted bar and two further well-proportioned bedroom suites with en-suite facilities.
The property has a tarmacadam in-and-out driveway beside a formal hedgerow and forecourt offering ample parking and a well-sized private plot wrapping around the attractive home. The gardens are largely laid to lawn, with young and established tree lines, herbaceous borders and far-reaching views to the rear across the Moray Firth and beyond to the countryside. The cleverly designed tiered garden and terraces make the most of these views, comprising sections of gravel, paving and decking. A versatile outbuilding could serve several potential uses.
The property is located within easy reach of the desirable and historic village of Avoch, which offers a range of everyday amenities including a store and Post Office, schools, eateries and a busy harbour. The thriving Highland capital of Inverness is approximately 12 miles away via the A9 and provides a vast array of commercial, educational, retail and service facilities, together with a busy mainline railway station and an International airport offering regular domestic and European flights.
Interested in this property?
Council tax
First listed
Over a month agoEnergy Performance Certificate
Avoch, Ross-Shire
Marketed by
Strutt & Parker - Inverness Perth Suite, Castle House, Fairways Buisness Park Inverness IV2 6AACall agent on 01463 719171
Placebuzz mortgage repayment calculator
Monthly repayment
The Est. Mortgage is for a 25 years repayment mortgage based on a 10% deposit and a 5.5% annual interest. It is only intended as a guide. Make sure you obtain accurate figures from your lender before committing to any mortgage. Your home may be repossessed if you do not keep up repayments on a mortgage.
Avoch, Ross-Shire - Streetview
DISCLAIMER: Property descriptions and related information displayed on this page are marketing materials provided by Strutt & Parker - Inverness. Placebuzz does not warrant or accept any responsibility for the accuracy or completeness of the property descriptions or related information provided here and they do not constitute property particulars. Please contact Strutt & Parker - Inverness for full details and further information.








