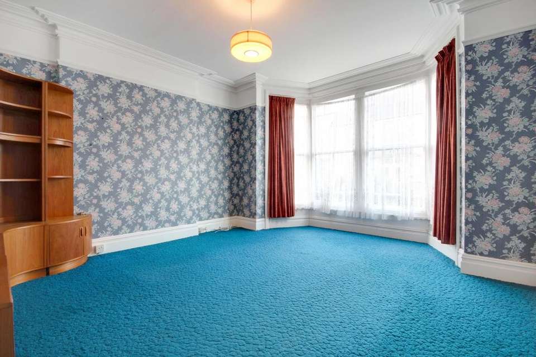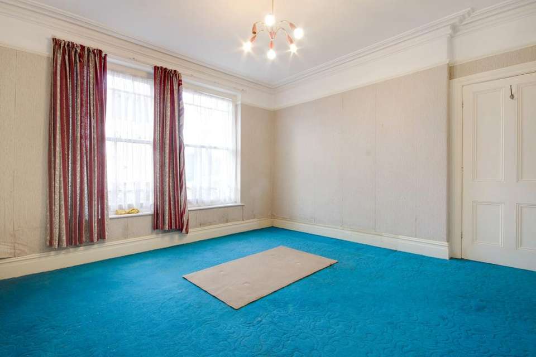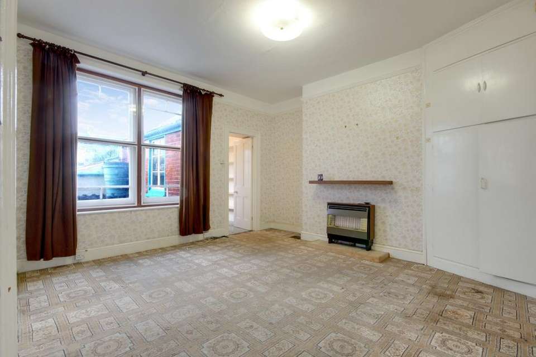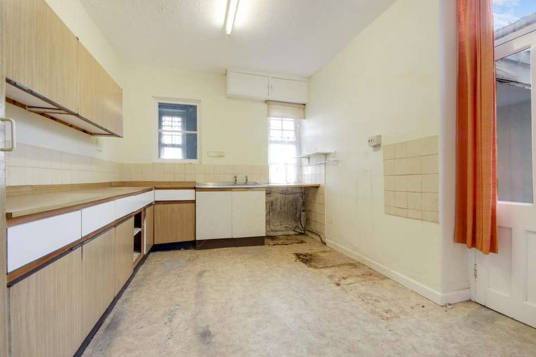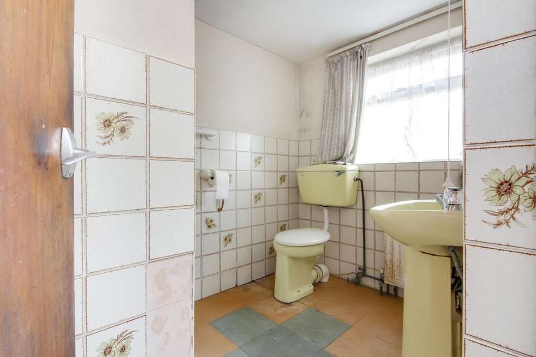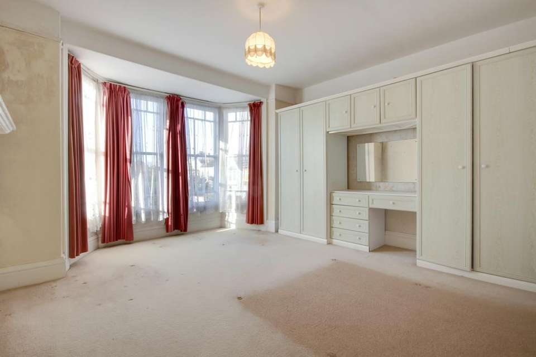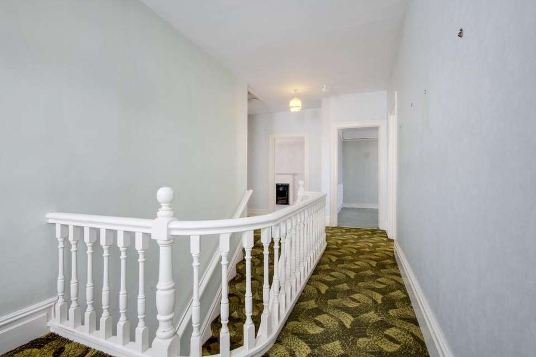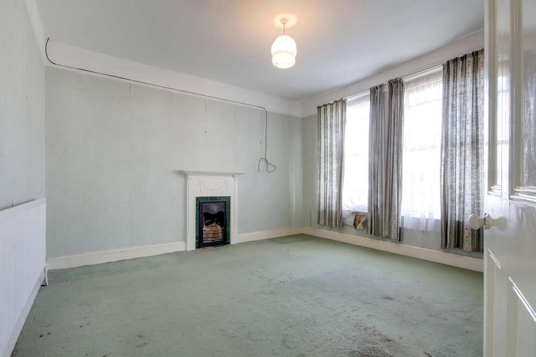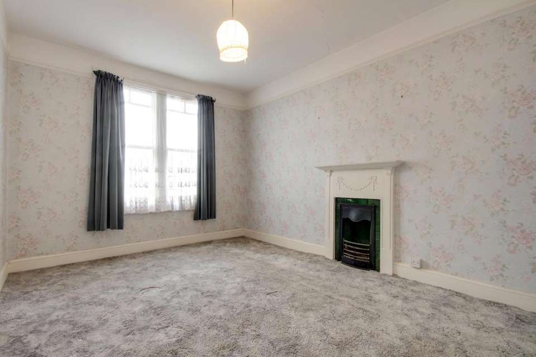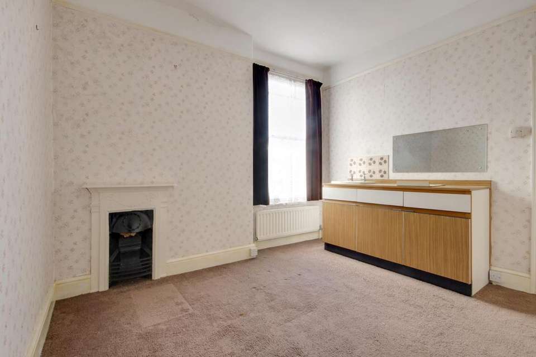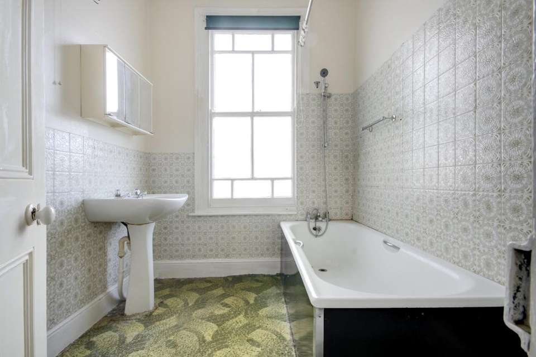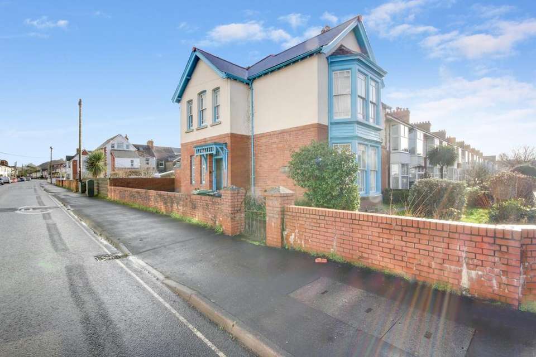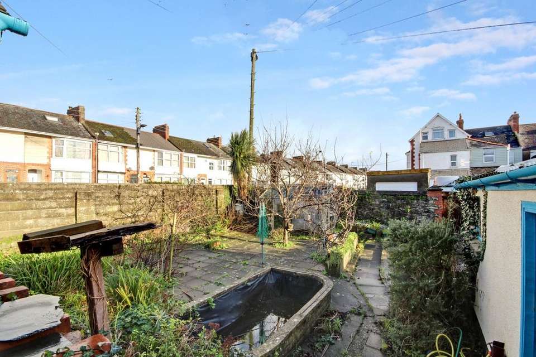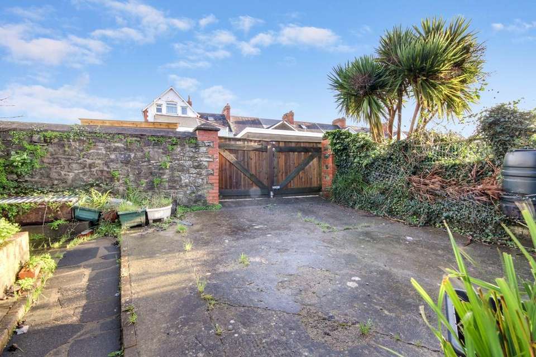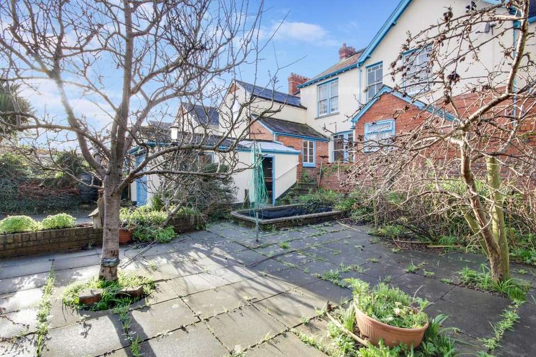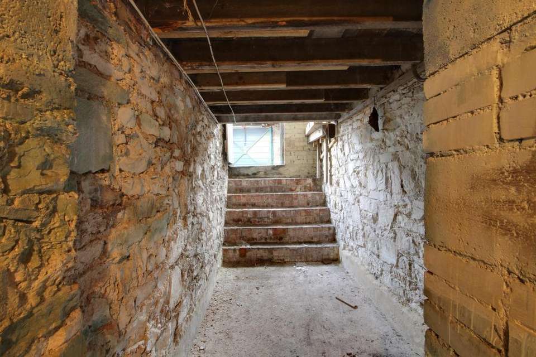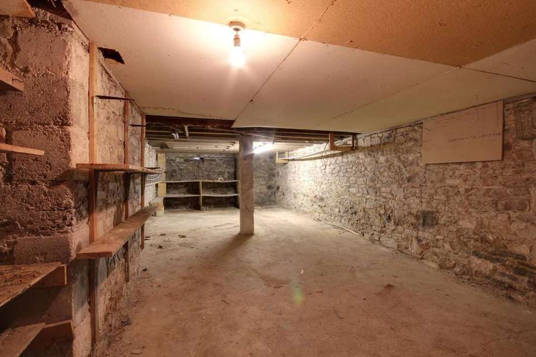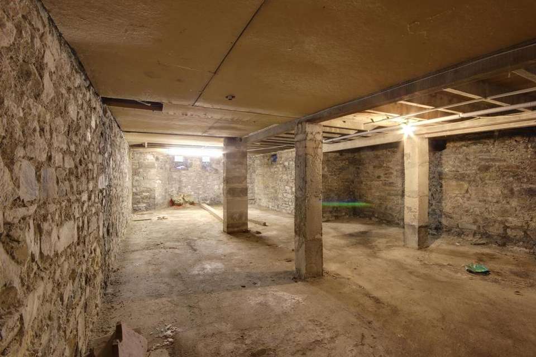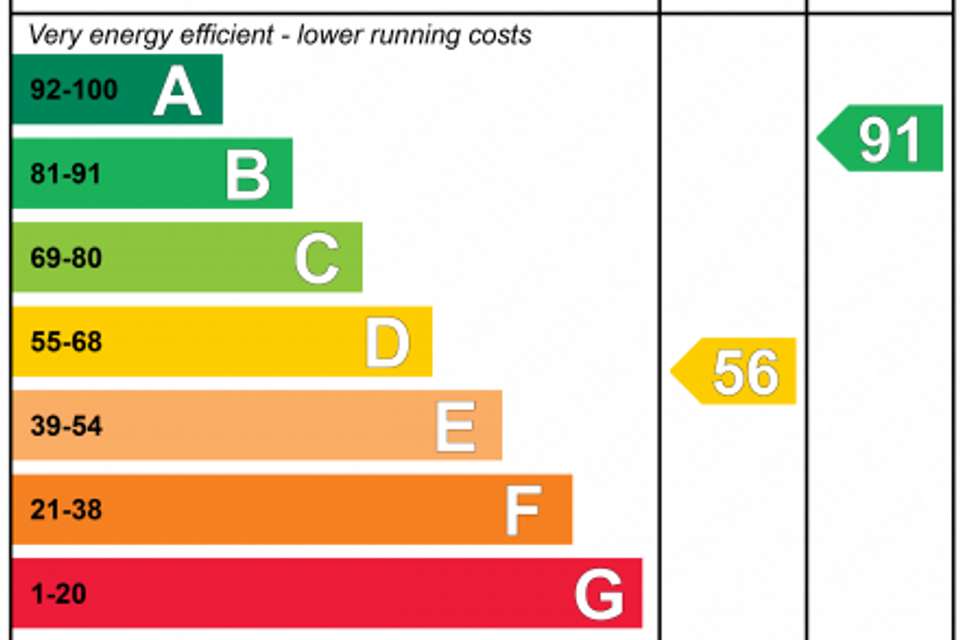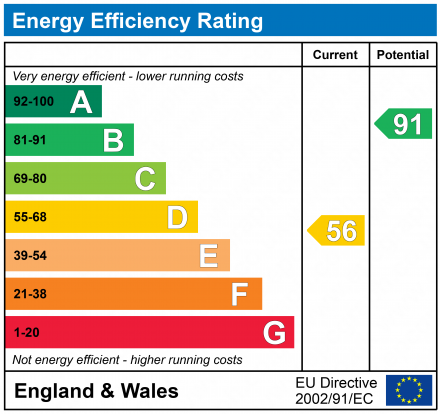4 bedroom terraced house for sale
St. Georges Road, Barnstaple EX32terraced house
bedrooms
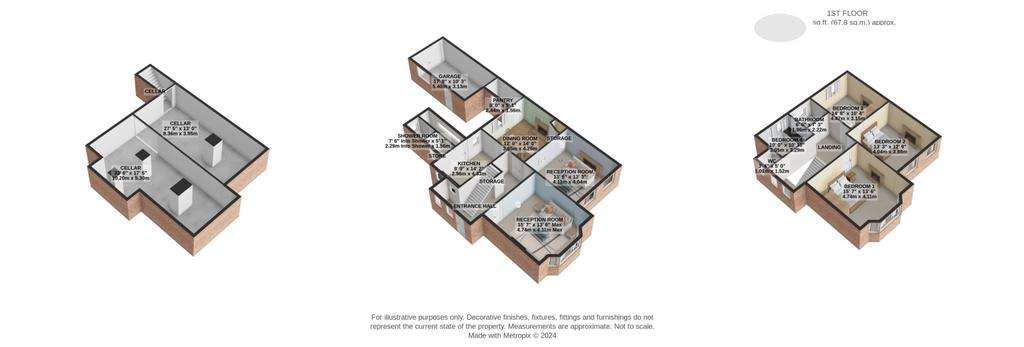
Property photos

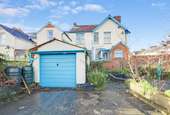
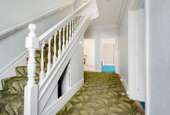

+20
Property description
Welcome to Osborne House on St. Georges Road, Barnstaple, a property that exudes curb appeal with its charming brick elevations, painted sash windows, and wooden fascia boards. The secure boundary created by the waist-height wall adds to the overall aestheticStep over the threshold into a spacious entrance hallway, providing access to all primary rooms on the ground floor and stairs leading to the first floor. The lounge, with a bay window overlooking Granville Avenue, boasts high ceilings and ample space for freestanding furniture. An additional reception room adjacent to the lounge offers a perfect retreat in the evenings. The dining room, situated at the rear, provides access to a generous pantry cupboard and kitchen, ripe for transformation into a large kitchen-diner. The kitchen is a blank canvas, featuring a stainless steel sink and matching wall and base units. The ground floor is completed by a lobby leading to the boiler room and a convenient downstairs shower room. Upstairs, a magnificent gallery-style landing leads to four double bedrooms, each offering unique views of the property's surroundings and ample space for furniture. Bedroom 4 includes a wash hand basin and storage units. The family bathroom, centrally located, features a bath and wall-mounted wash hand basin, while a separate WC is found on the far side of the first floor landing. Internal steps lead to the rear of the single garage, presenting an opportunity to create a stunning space. The cellar, currently used for storage, could be transformed into additional accommodation, a games room, or office space (subject to regs). If you seek to add a modern twist to this well-established historic home, look no further! Call now or book online 24/7 to arrange a viewing.Tenure - Freehold/ Parking - Driveway & Garage / Garden Facing- East / Nearest shop - 500 ft / Nearest school -Pilton Bluecoat Primary - 0.4 miles / Nearest bus Stop - 400 ft /pub - 0.2 miles
Interested in this property?
Council tax
First listed
Over a month agoEnergy Performance Certificate
St. Georges Road, Barnstaple EX32
Marketed by
EweMove Sales & Lettings - North Devon Suite 210-211, Queens House, Queens Street Barnstaple, Devon EX32 8HJPlacebuzz mortgage repayment calculator
Monthly repayment
The Est. Mortgage is for a 25 years repayment mortgage based on a 10% deposit and a 5.5% annual interest. It is only intended as a guide. Make sure you obtain accurate figures from your lender before committing to any mortgage. Your home may be repossessed if you do not keep up repayments on a mortgage.
St. Georges Road, Barnstaple EX32 - Streetview
DISCLAIMER: Property descriptions and related information displayed on this page are marketing materials provided by EweMove Sales & Lettings - North Devon. Placebuzz does not warrant or accept any responsibility for the accuracy or completeness of the property descriptions or related information provided here and they do not constitute property particulars. Please contact EweMove Sales & Lettings - North Devon for full details and further information.




