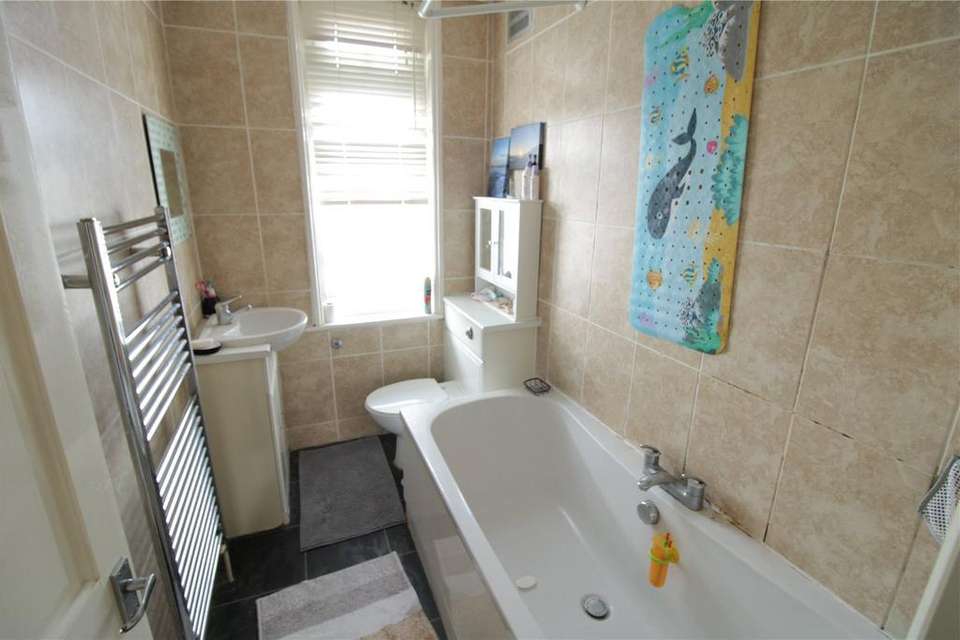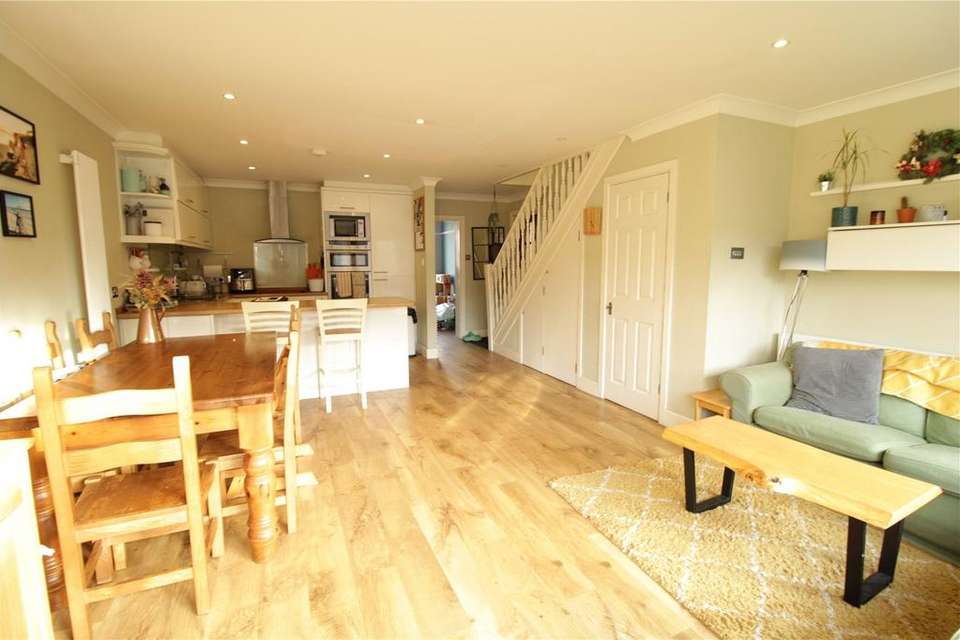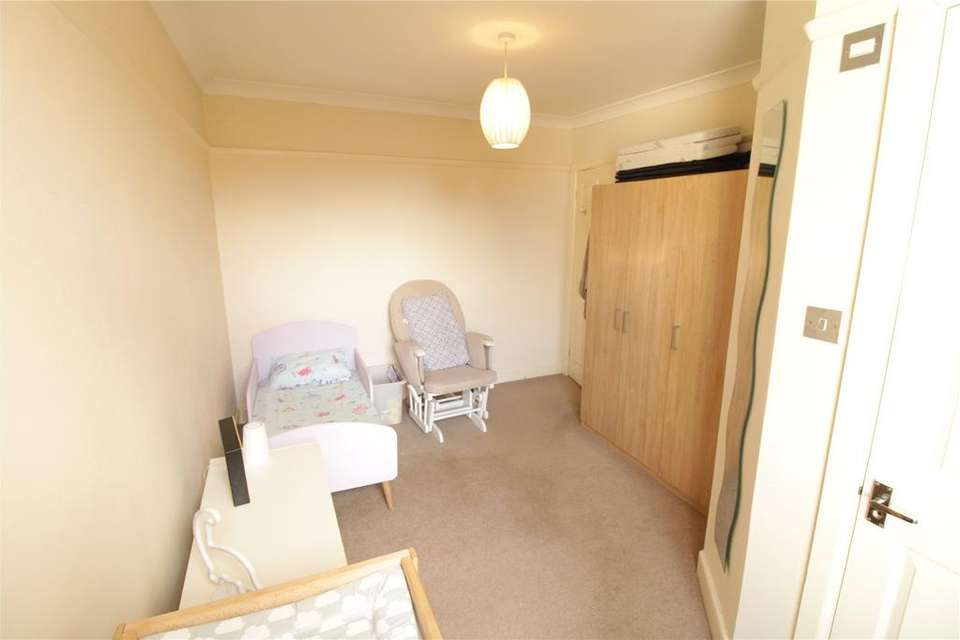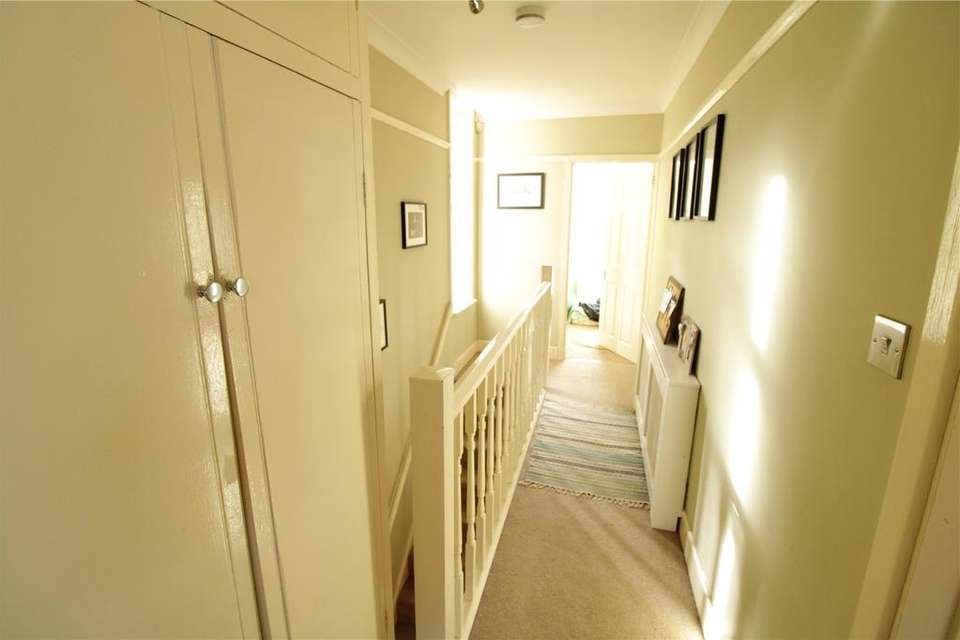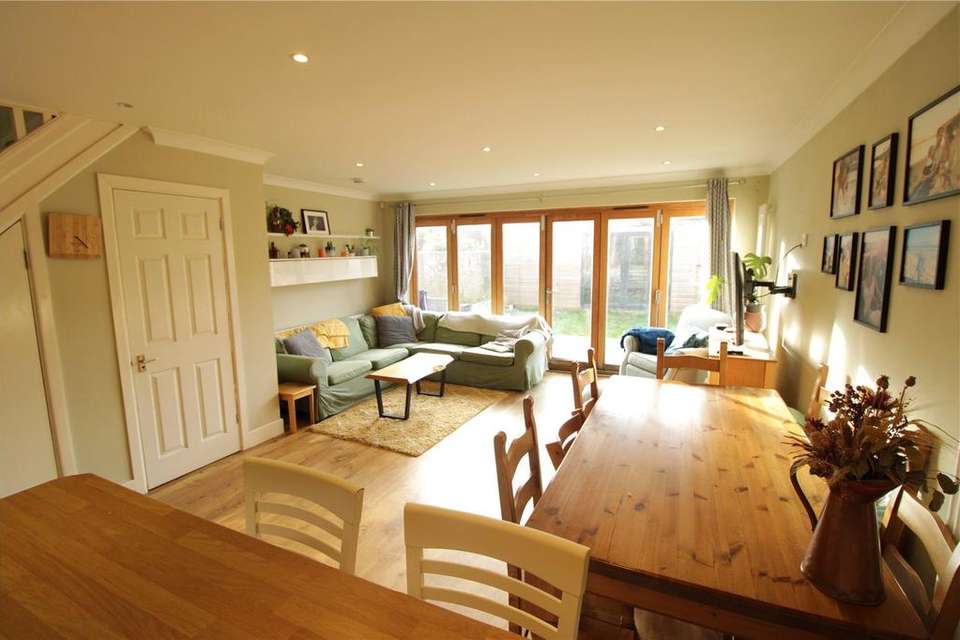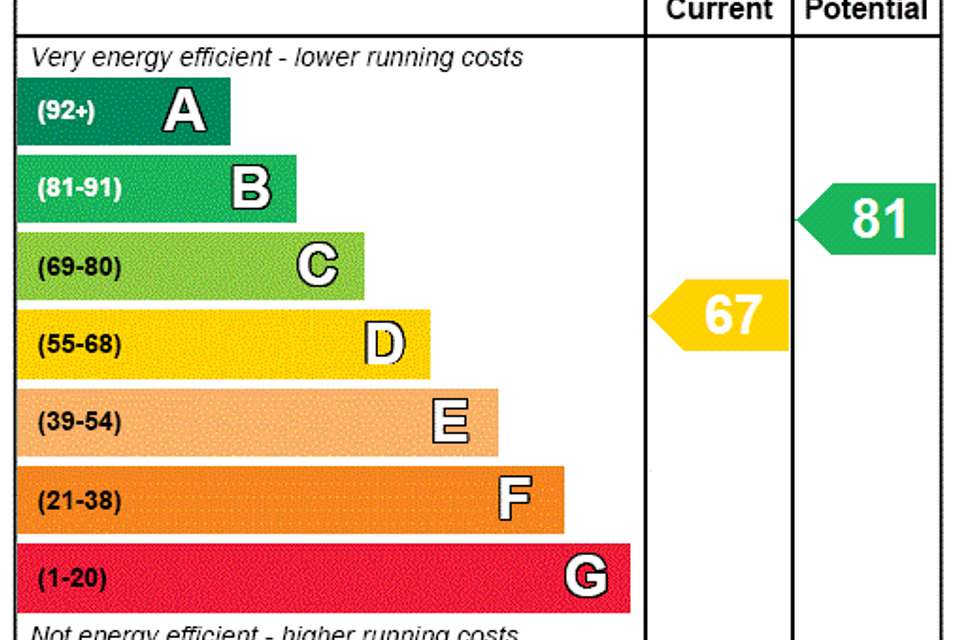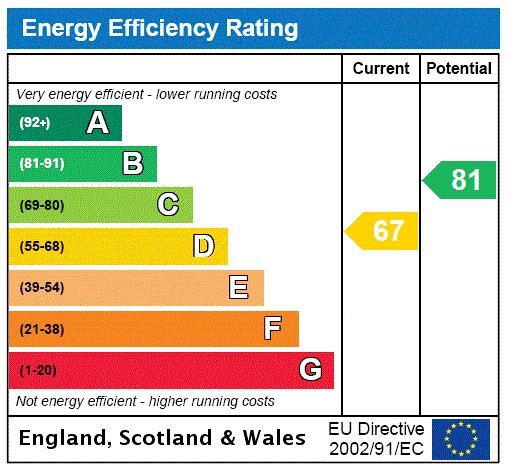3 bedroom detached house for sale
Dorset, BH9detached house
bedrooms
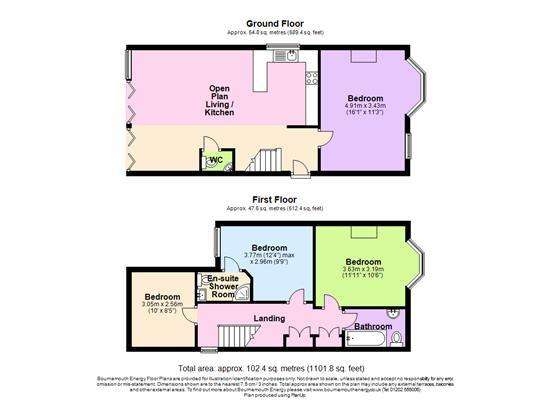
Property photos

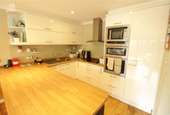
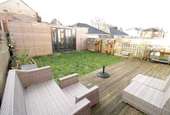
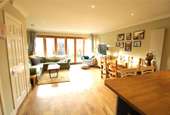
+11
Property description
A SPACIOUS & EXTENDED 3 BEDROOM (1 ENSUITE) DETACHED HOUSE WITH OFF ROAD PARKING & SOUTHERLY REAR GARDEN. AN IDEAL HOME FOR A YOUNG FAMILY. SCHOOLS FOR ALL AGE GROUPS ARE WITHIN EASY ACCESS AS ARE SHOPS & AMENITIES IN BOTH WINTON & CHARMINSTER.
Kitchen / Living Area 25' x 15'9" (7.62m x 4.8m)
A superb open plan modern kitchen & living area. The kitchen has a good range of base and wall units with under pelmet lighting, contrasting work surfaces and breakfast bar. Integrated halogen hob with extractor hood and space for fridge-freezer. Under stairs cupboard with plumbing for washing machine. Full width bi-fold doors out to timber decking and the rear garden.
Cloakroom
Wc & wash basin.
Lounge 16' x 13'3" (4.88m x 4.04m)
Fitted fireplace with inset pebble effect electric fire, double glazed front windows.
Landing
Return staircase to landing with double glazed side window. Fitted cupboards with linen & storage space and wall mounted 'Worcester Bosch' gas combi-boiler. Access hatch to insulated loft space.
Bedroom 1 with ensuite 12'8" (3.86) x 9'8" (2.95) (L-shaped)
Double glazed rear window, door to ensuite with corner shower, wash basin & Wc.
Bedroom 2 13'3" x 10'9" (4.04m x 3.28m)
Fitted wardrobe and display shelves, double glazed bay windows to front aspect.
Bedroom 3 9'8" x 8'6" (2.95m x 2.6m)
Double glazed rear window.
Bathroom
Modern white suite of panelled bath with mixer taps & direct shower control, wash basin, Wc, double glazed front window.
Outside
The front of the property is hardstanding providing off road parking and side access pathway. The southerly aspect rear garden is approximately 45' long with a full width timber deck adjoining the property, further lawn, flower and shrub beds, outside tap.
Outbuilding - Home Office/Gym with power & lighting.
Council Tax Band C
TOTAL FLOOR AREA 102 Sqm or 1098 Sqft.
Kitchen / Living Area 25' x 15'9" (7.62m x 4.8m)
A superb open plan modern kitchen & living area. The kitchen has a good range of base and wall units with under pelmet lighting, contrasting work surfaces and breakfast bar. Integrated halogen hob with extractor hood and space for fridge-freezer. Under stairs cupboard with plumbing for washing machine. Full width bi-fold doors out to timber decking and the rear garden.
Cloakroom
Wc & wash basin.
Lounge 16' x 13'3" (4.88m x 4.04m)
Fitted fireplace with inset pebble effect electric fire, double glazed front windows.
Landing
Return staircase to landing with double glazed side window. Fitted cupboards with linen & storage space and wall mounted 'Worcester Bosch' gas combi-boiler. Access hatch to insulated loft space.
Bedroom 1 with ensuite 12'8" (3.86) x 9'8" (2.95) (L-shaped)
Double glazed rear window, door to ensuite with corner shower, wash basin & Wc.
Bedroom 2 13'3" x 10'9" (4.04m x 3.28m)
Fitted wardrobe and display shelves, double glazed bay windows to front aspect.
Bedroom 3 9'8" x 8'6" (2.95m x 2.6m)
Double glazed rear window.
Bathroom
Modern white suite of panelled bath with mixer taps & direct shower control, wash basin, Wc, double glazed front window.
Outside
The front of the property is hardstanding providing off road parking and side access pathway. The southerly aspect rear garden is approximately 45' long with a full width timber deck adjoining the property, further lawn, flower and shrub beds, outside tap.
Outbuilding - Home Office/Gym with power & lighting.
Council Tax Band C
TOTAL FLOOR AREA 102 Sqm or 1098 Sqft.
Interested in this property?
Council tax
First listed
Over a month agoEnergy Performance Certificate
Dorset, BH9
Marketed by
Derek J Rolls - Bournemouth 958 Wimborne Road Bournemouth BH9 2DGPlacebuzz mortgage repayment calculator
Monthly repayment
The Est. Mortgage is for a 25 years repayment mortgage based on a 10% deposit and a 5.5% annual interest. It is only intended as a guide. Make sure you obtain accurate figures from your lender before committing to any mortgage. Your home may be repossessed if you do not keep up repayments on a mortgage.
Dorset, BH9 - Streetview
DISCLAIMER: Property descriptions and related information displayed on this page are marketing materials provided by Derek J Rolls - Bournemouth. Placebuzz does not warrant or accept any responsibility for the accuracy or completeness of the property descriptions or related information provided here and they do not constitute property particulars. Please contact Derek J Rolls - Bournemouth for full details and further information.









