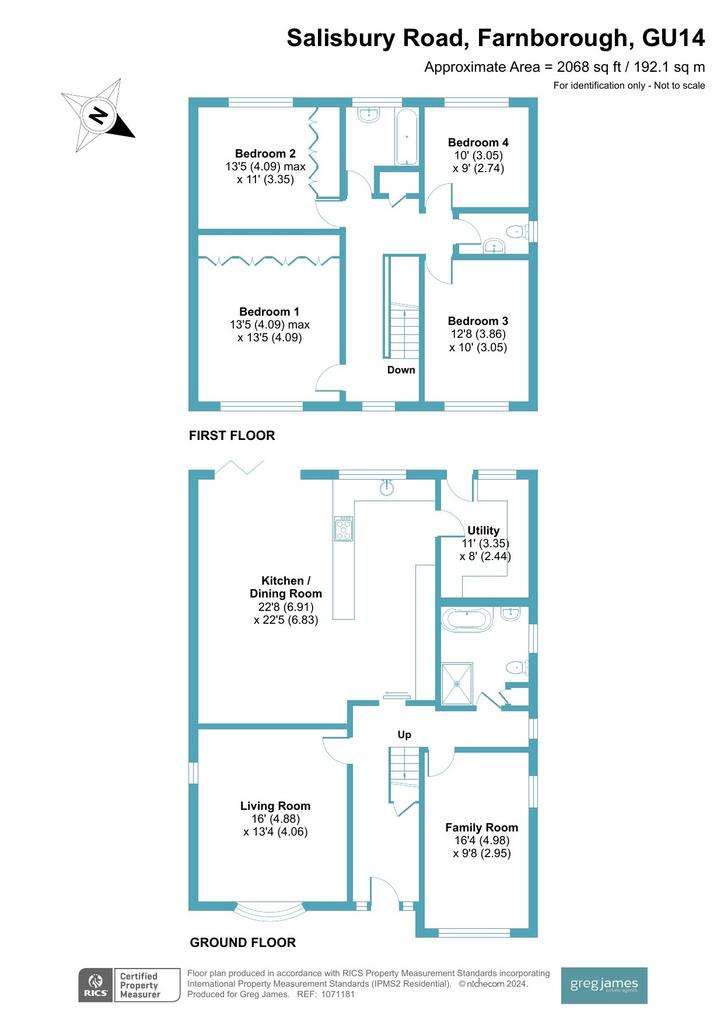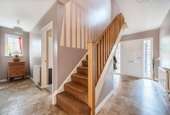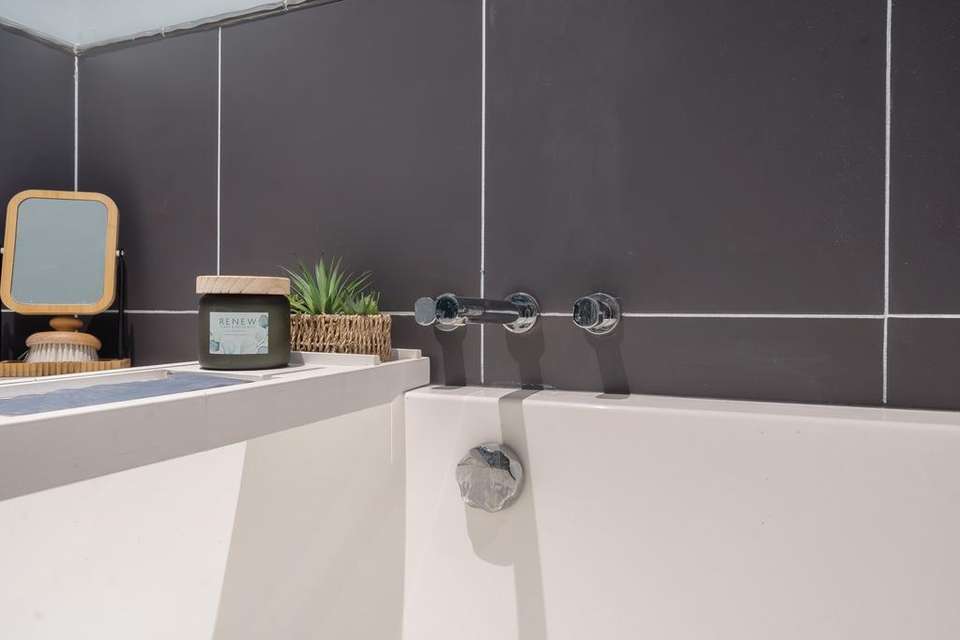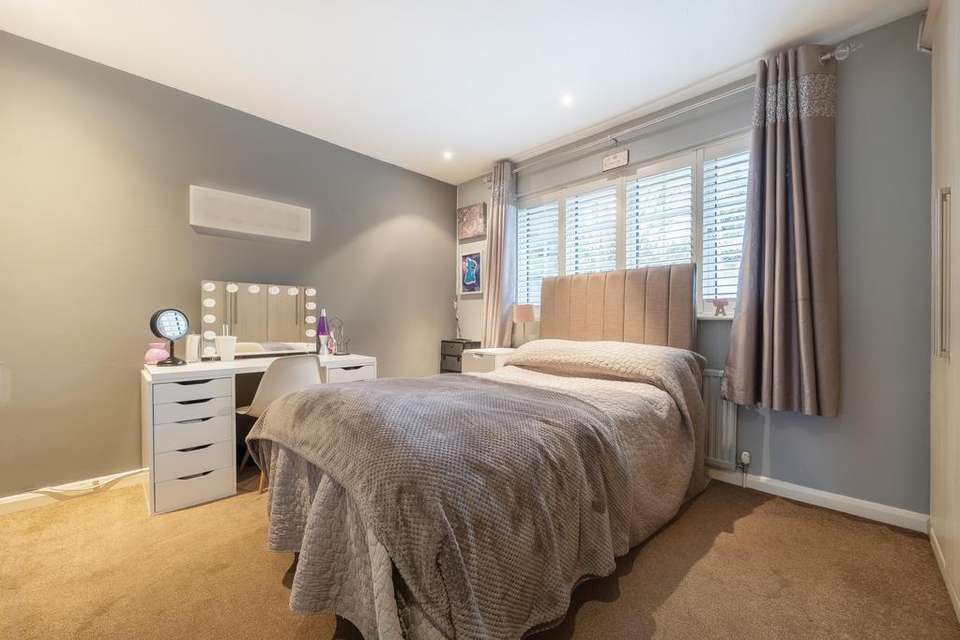4 bedroom detached house for sale
Farnborough, GU14detached house
bedrooms

Property photos




+11
Property description
Located on the prestigious Farnborough Park and within close proximity of the town centre and Mainline Station 0.5 miles is this extended four double bedroom detached house. The property presents well throughout and features a 228 open plan kitchen dining area, two further reception rooms, a utility, downstairs bathroom with separate shower, family bathroom and driveway parking for several vehicles. Local amenities, schools & college including Farnborough Hill and Farnborough College of Technology, parks and major road links are all easily accessible. Viewing is highly recommended to appreciate the property in full.
When you enter the property into the entrance hall you will instantly pick up on the crisp, clean presentation that continues throughout. The entrance hall is spacious with stairs to the first floor and you will find doors to the three reception areas and bathroom. The main reception room has a dual aspect and is a light and well proportioned room offering space for sofas and other furniture if required, there is also a bay fronted window. A second reception room which would make an ideal study but is versatile in use and could also be used as a dining room if required. The kitchen dining room gives the real wow factor and is well presented. Being equipped with a range of eye and base level storage units, integrated appliances include double oven, fridge, dishwasher and 5 ring gas hob. A hub of the home there is space for a settee as well as a dining table making an ideal entertaining area. There are bi-fold doors that open and have an attractive view over the rear garden. The utility room also offers a range of storage units with space for a fridge freezer, tumble dryer and washing machine. There is a butler sink and door to the rear garden. The downstairs bathroom has a four piece suite consisting of a wc, sink, bath and enclosed shower cubicle.
To the first floor you will find the landing which has doors giving access to the four double bedrooms and bathroom. The master and second bedrooms benefit from fitted wardrobes. The bathroom comprises of a white suite with bath and shower over.
Outside the garden has an initial patio area partly covered by a pergola, steps from the patio lead down to the lawn. With mature shrubs to the borders the garden is laid to lawn and enclosed by fencing. To one side of the property there is space for sheds whilst the other side has a gate allowing front access. To the front of the property you will find your driveway parking which offers parking for several vehicles.
We would recommend an early viewing to fully appreciate what this property has to offer.
When you enter the property into the entrance hall you will instantly pick up on the crisp, clean presentation that continues throughout. The entrance hall is spacious with stairs to the first floor and you will find doors to the three reception areas and bathroom. The main reception room has a dual aspect and is a light and well proportioned room offering space for sofas and other furniture if required, there is also a bay fronted window. A second reception room which would make an ideal study but is versatile in use and could also be used as a dining room if required. The kitchen dining room gives the real wow factor and is well presented. Being equipped with a range of eye and base level storage units, integrated appliances include double oven, fridge, dishwasher and 5 ring gas hob. A hub of the home there is space for a settee as well as a dining table making an ideal entertaining area. There are bi-fold doors that open and have an attractive view over the rear garden. The utility room also offers a range of storage units with space for a fridge freezer, tumble dryer and washing machine. There is a butler sink and door to the rear garden. The downstairs bathroom has a four piece suite consisting of a wc, sink, bath and enclosed shower cubicle.
To the first floor you will find the landing which has doors giving access to the four double bedrooms and bathroom. The master and second bedrooms benefit from fitted wardrobes. The bathroom comprises of a white suite with bath and shower over.
Outside the garden has an initial patio area partly covered by a pergola, steps from the patio lead down to the lawn. With mature shrubs to the borders the garden is laid to lawn and enclosed by fencing. To one side of the property there is space for sheds whilst the other side has a gate allowing front access. To the front of the property you will find your driveway parking which offers parking for several vehicles.
We would recommend an early viewing to fully appreciate what this property has to offer.
Council tax
First listed
Over a month agoFarnborough, GU14
Placebuzz mortgage repayment calculator
Monthly repayment
The Est. Mortgage is for a 25 years repayment mortgage based on a 10% deposit and a 5.5% annual interest. It is only intended as a guide. Make sure you obtain accurate figures from your lender before committing to any mortgage. Your home may be repossessed if you do not keep up repayments on a mortgage.
Farnborough, GU14 - Streetview
DISCLAIMER: Property descriptions and related information displayed on this page are marketing materials provided by Greg James Estate Agents - Farnborough. Placebuzz does not warrant or accept any responsibility for the accuracy or completeness of the property descriptions or related information provided here and they do not constitute property particulars. Please contact Greg James Estate Agents - Farnborough for full details and further information.















