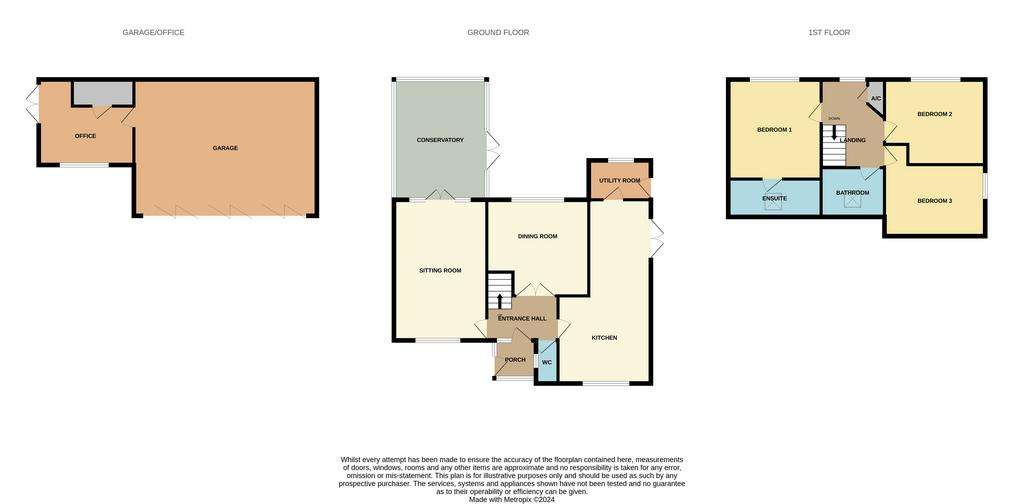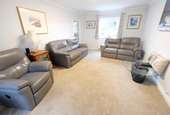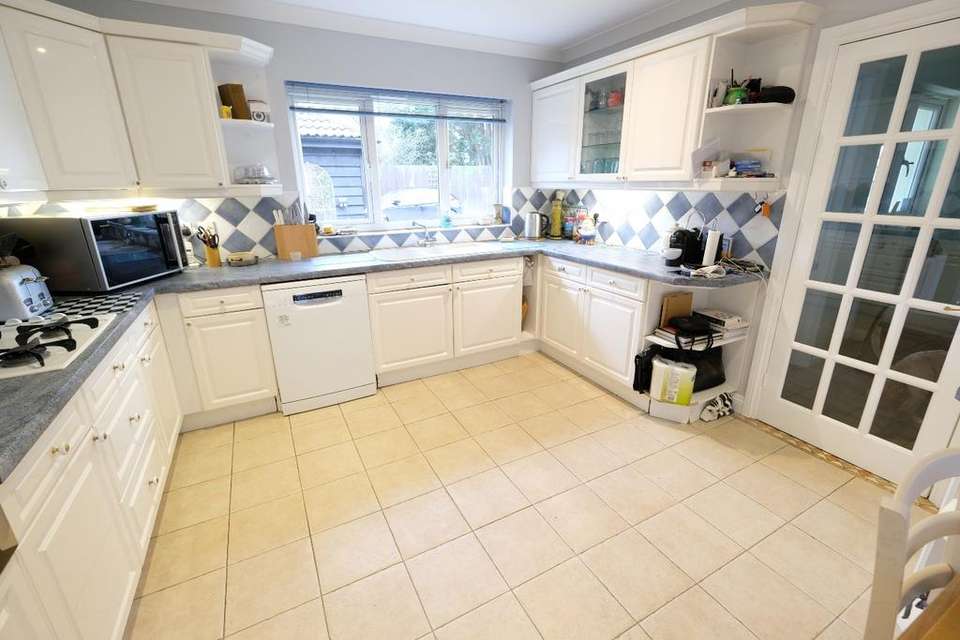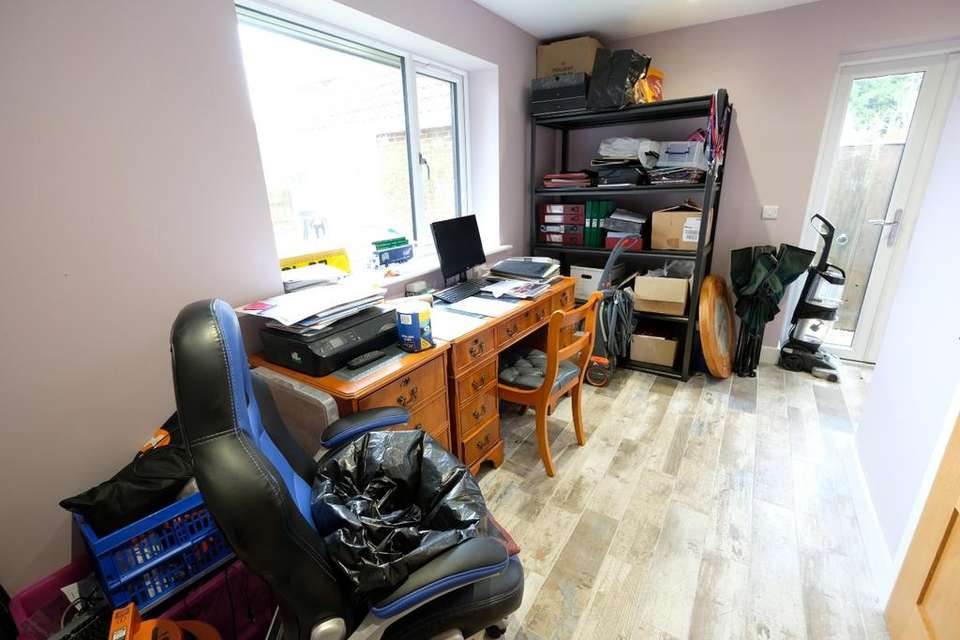3 bedroom detached house for sale
Fields Close, Blackfield SO45detached house
bedrooms

Property photos




+19
Property description
A spacious three bedroom detached house in a quiet cul-de-sac within easy reach of the New Forest National Park. The property benefits from a large detached garage/home office which could be converted into a self contained annex subject to planning permission. Further benefits include a large driveway with parking for several vehicles, utility room, ensuite shower room and conservatory.
The accommodation is arranged as follows:
GROUND FLOOR
ENTRANCE PORCH 5'1 x 4'10 (1.60m x 1.47m)
tiled floor, window to front, door to:
ENTRANCE HALL 9'1 x 5'8 (2.77m x 1.73m)
stairs rising, radiator, double doors to dining room, doors to kitchen and cloakroom, door to:
SITTING ROOM 17'11 x 11'10 (5.46m x 3.61m)
two radiators, window to front, double doors and windows to:
CONSERVATORY 15'4 x 11'3 (4.67m x 3.43m)
two radiators, windows to three sides, fitted blinds, automatic ceiling window, double doors to garden
DINING ROOM 13' x 11'10 (3.96m x 3.61m)
radiator, window to rear
KITCHEN/DINING ROOM 18'5 x 11'10 (5.61m x 3.61m) narrowing to 8' (2.44m)
range of fitted cupboards and drawers to wall and base level, 1 ½ bowl sink unit with mixer tap and drainer, electric double oven, 4 ring gas hob with extractor over, spaces for fridge freezer and dishwasher, tiled floor, tiled surrounds, radiator, window to front, double doors to garden, door to:
UTILITY ROOM 7'11 x 5' (2.41m x 1.52m)
cupboards to wall and base level, stainless steel sink unit with mixer tap and drainer, spaces for washing machine and tumble dryer, 'Worcester Bosch' gas central heating boiler, tiled floor, tiled surrounds, radiator, window to rear, door to garden
CLOAKROOM 5'6 x 2'10 (1.68m x 0.86m)
low level W.C, wash hand basin, extractor fan, part tiled walls, radiator, window to porch
FIRST FLOOR
LANDING 11'3 x 8'1 (3.43m x 2.46m)
access to partly boarded loft, airing cupboard, window to rear
BEDROOM 1 12'8 x 11'10 (3.86m x 3.61m)
range of fitted furniture, radiator, window to rear, door to:
ENSUITE SHOWER ROOM 11'10 x 4'10 (3.61m x 1.47m)
shower cubicle, low level W.C, wash hand basin, tiled walls, extractor fan, radiator, 'Velux' window
BEDROOM 2 13' x 10' (3.96m x 3.05m)
range of fitted furniture, radiator, window to rear
BEDROOM 3 13' x 9' (3.96m x 2.74m)
radiator, window to side
BATHROOM 8'1 x 6'3 (2.46m x 1.91m)
bath with mixer tap and shower attachment, low level W.C, wash hand basin, part tiled walls, radiator, 'Velux' window
OUTSIDE
the rear garden is fully enclosed by timber fencing and offers very good privacy. The garden is mostly laid to lawn and backs onto school playing fields. There is a good size patio and side access from both sides of the property. There are outside power sockets and an outside tap.
DETACHED GARAGE 23'4 x 17'5 (7.11m x 5.31m)
tiled floor, underfloor heating, inset lighting, access to boarded loft, bifold doors, door to:
HOME OFFICE 12'2 x 10'11 (3.71m x 3.33m) (MAX)
'Gloworm' combination boiler, tiled floor, under floor heating, inset lighting, storage cupboard 7'10 x 3'5 (2.39m x 1.04m), window to front, double doors to side
PARKING
the driveway is accessed via an electric gate and offers parking for several vehicles
PRICE
£562,500 FREEHOLD
COUNCIL TAX
Band 'D' - £1,654.27 per annum for 2023/2024
NB
none of the appliances, fixtures and fittings and other items mentioned within these particulars have been tested and we cannot guarantee that they work as described.
The accommodation is arranged as follows:
GROUND FLOOR
ENTRANCE PORCH 5'1 x 4'10 (1.60m x 1.47m)
tiled floor, window to front, door to:
ENTRANCE HALL 9'1 x 5'8 (2.77m x 1.73m)
stairs rising, radiator, double doors to dining room, doors to kitchen and cloakroom, door to:
SITTING ROOM 17'11 x 11'10 (5.46m x 3.61m)
two radiators, window to front, double doors and windows to:
CONSERVATORY 15'4 x 11'3 (4.67m x 3.43m)
two radiators, windows to three sides, fitted blinds, automatic ceiling window, double doors to garden
DINING ROOM 13' x 11'10 (3.96m x 3.61m)
radiator, window to rear
KITCHEN/DINING ROOM 18'5 x 11'10 (5.61m x 3.61m) narrowing to 8' (2.44m)
range of fitted cupboards and drawers to wall and base level, 1 ½ bowl sink unit with mixer tap and drainer, electric double oven, 4 ring gas hob with extractor over, spaces for fridge freezer and dishwasher, tiled floor, tiled surrounds, radiator, window to front, double doors to garden, door to:
UTILITY ROOM 7'11 x 5' (2.41m x 1.52m)
cupboards to wall and base level, stainless steel sink unit with mixer tap and drainer, spaces for washing machine and tumble dryer, 'Worcester Bosch' gas central heating boiler, tiled floor, tiled surrounds, radiator, window to rear, door to garden
CLOAKROOM 5'6 x 2'10 (1.68m x 0.86m)
low level W.C, wash hand basin, extractor fan, part tiled walls, radiator, window to porch
FIRST FLOOR
LANDING 11'3 x 8'1 (3.43m x 2.46m)
access to partly boarded loft, airing cupboard, window to rear
BEDROOM 1 12'8 x 11'10 (3.86m x 3.61m)
range of fitted furniture, radiator, window to rear, door to:
ENSUITE SHOWER ROOM 11'10 x 4'10 (3.61m x 1.47m)
shower cubicle, low level W.C, wash hand basin, tiled walls, extractor fan, radiator, 'Velux' window
BEDROOM 2 13' x 10' (3.96m x 3.05m)
range of fitted furniture, radiator, window to rear
BEDROOM 3 13' x 9' (3.96m x 2.74m)
radiator, window to side
BATHROOM 8'1 x 6'3 (2.46m x 1.91m)
bath with mixer tap and shower attachment, low level W.C, wash hand basin, part tiled walls, radiator, 'Velux' window
OUTSIDE
the rear garden is fully enclosed by timber fencing and offers very good privacy. The garden is mostly laid to lawn and backs onto school playing fields. There is a good size patio and side access from both sides of the property. There are outside power sockets and an outside tap.
DETACHED GARAGE 23'4 x 17'5 (7.11m x 5.31m)
tiled floor, underfloor heating, inset lighting, access to boarded loft, bifold doors, door to:
HOME OFFICE 12'2 x 10'11 (3.71m x 3.33m) (MAX)
'Gloworm' combination boiler, tiled floor, under floor heating, inset lighting, storage cupboard 7'10 x 3'5 (2.39m x 1.04m), window to front, double doors to side
PARKING
the driveway is accessed via an electric gate and offers parking for several vehicles
PRICE
£562,500 FREEHOLD
COUNCIL TAX
Band 'D' - £1,654.27 per annum for 2023/2024
NB
none of the appliances, fixtures and fittings and other items mentioned within these particulars have been tested and we cannot guarantee that they work as described.
Interested in this property?
Council tax
First listed
Over a month agoEnergy Performance Certificate
Fields Close, Blackfield SO45
Marketed by
Pococks - Marchwood 5 Marchwood Village Centre Marchwood, Southampton SO40 4SFPlacebuzz mortgage repayment calculator
Monthly repayment
The Est. Mortgage is for a 25 years repayment mortgage based on a 10% deposit and a 5.5% annual interest. It is only intended as a guide. Make sure you obtain accurate figures from your lender before committing to any mortgage. Your home may be repossessed if you do not keep up repayments on a mortgage.
Fields Close, Blackfield SO45 - Streetview
DISCLAIMER: Property descriptions and related information displayed on this page are marketing materials provided by Pococks - Marchwood. Placebuzz does not warrant or accept any responsibility for the accuracy or completeness of the property descriptions or related information provided here and they do not constitute property particulars. Please contact Pococks - Marchwood for full details and further information.
























