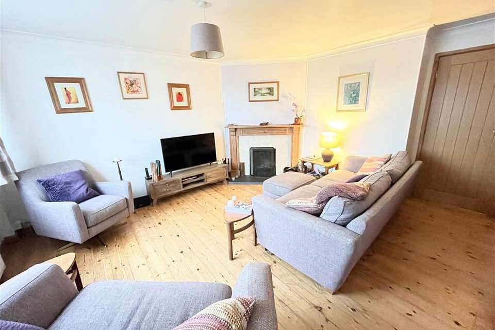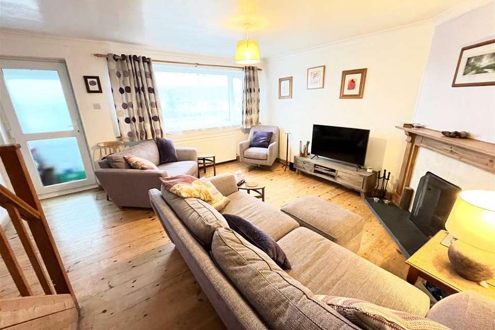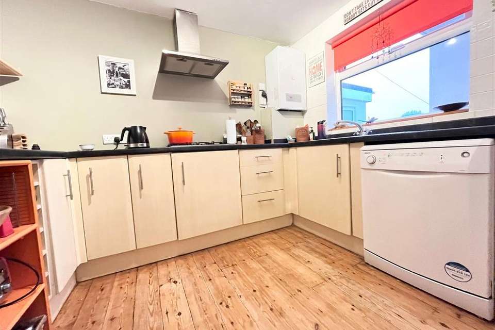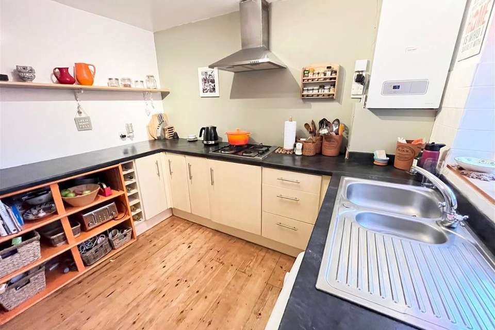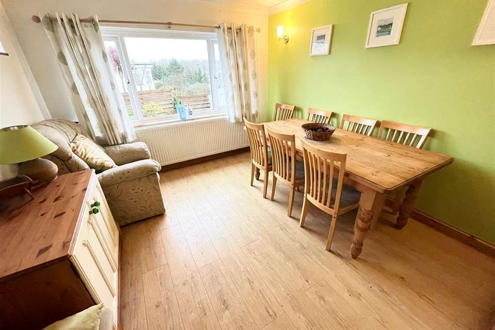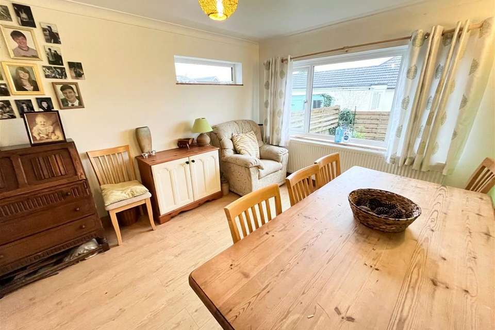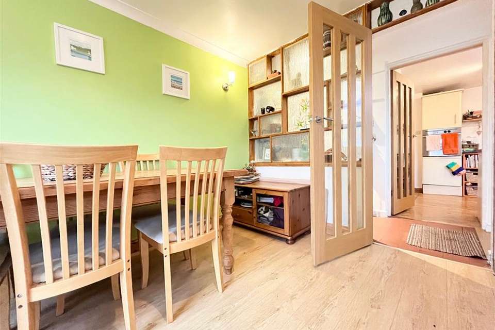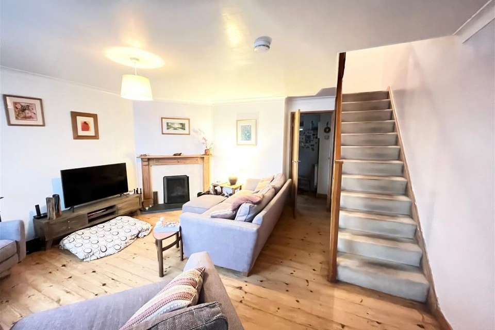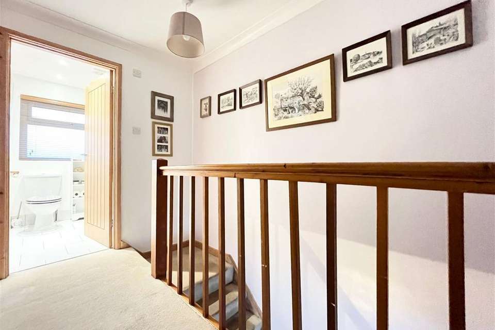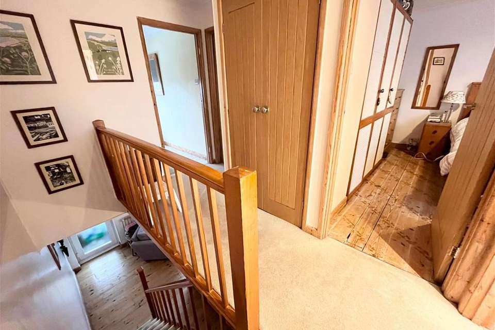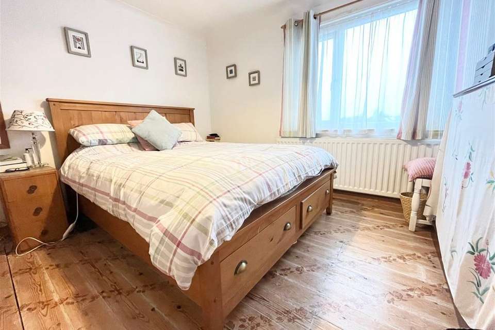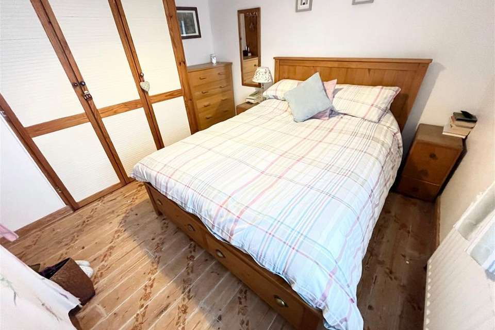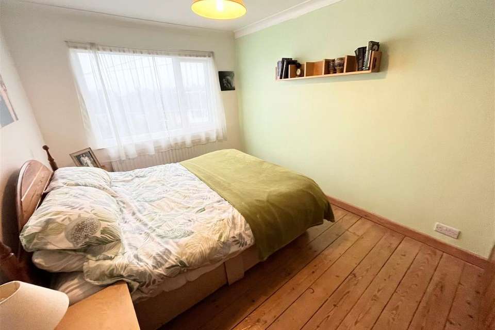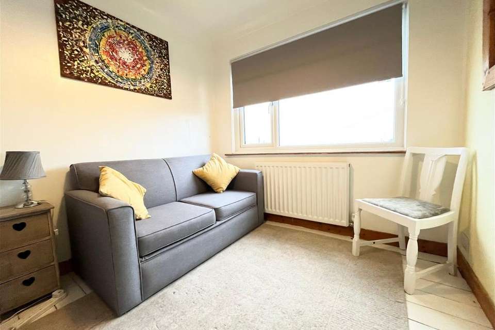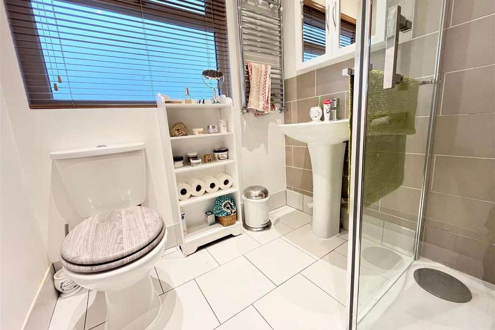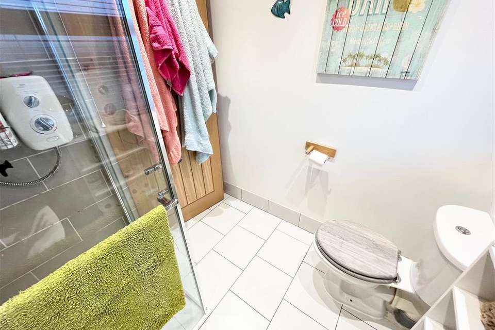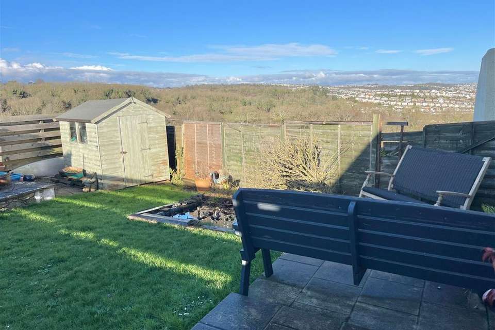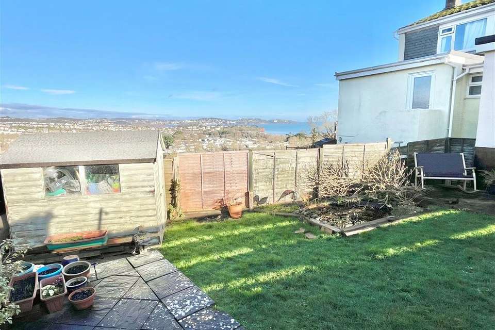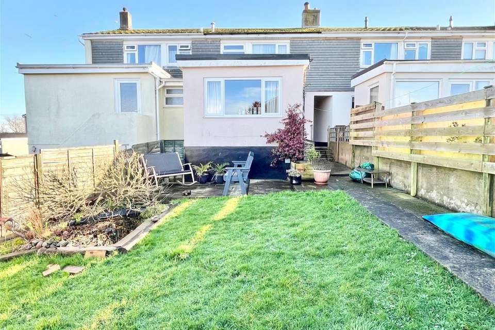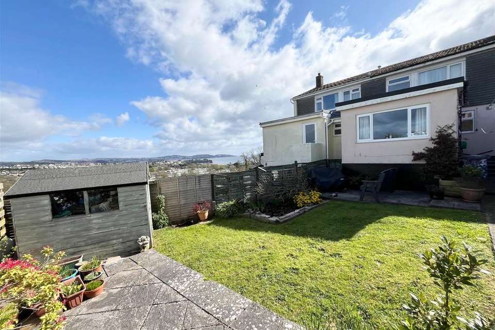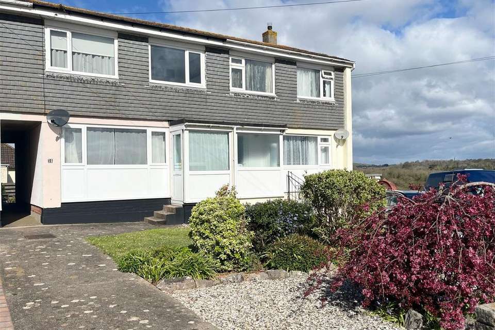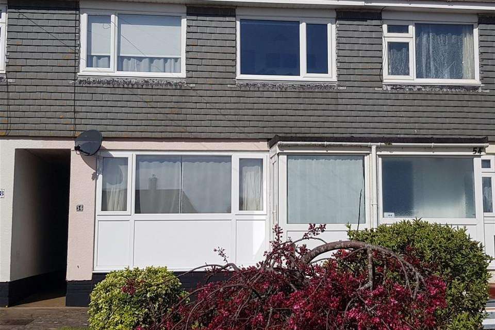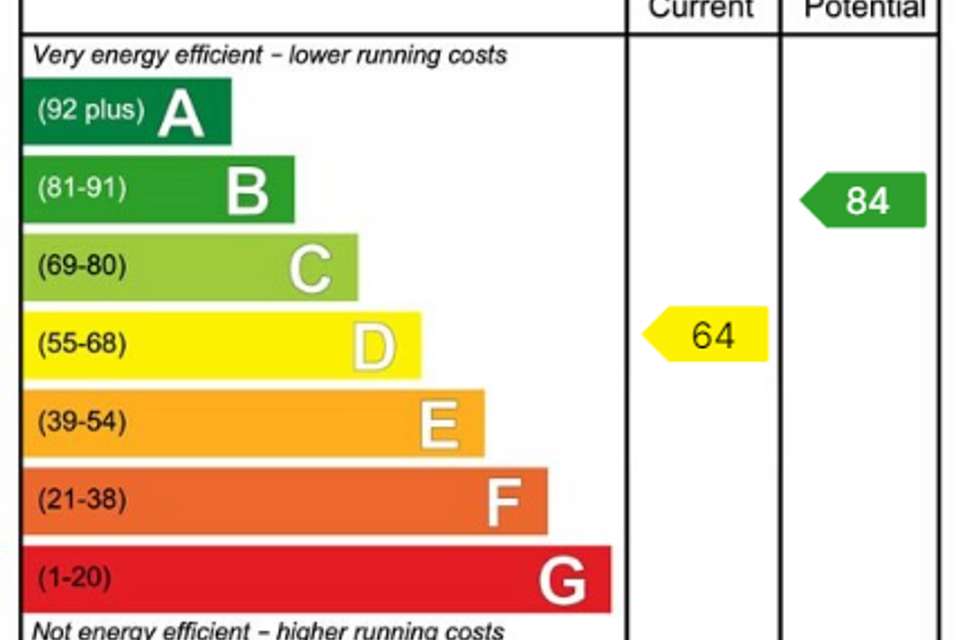3 bedroom terraced house for sale
Grange Heights, Paigntonterraced house
bedrooms
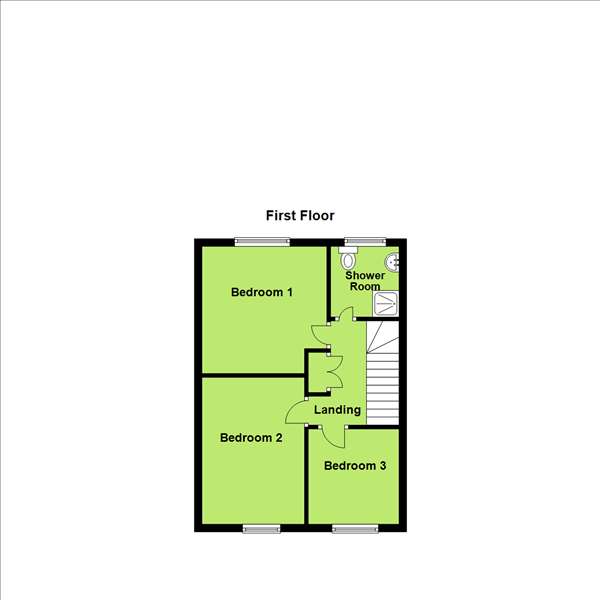
Property photos

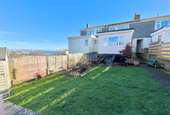

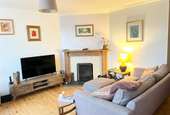
+26
Property description
DESCRIPTION A spacious mid terraced home situated in the popular White Rock area. To the front is a level garden with the potential to be converted into driveway parking subject to the necessary permissions. Internally the property offers generous accommodation arranged over two floors comprising, enclosed entrance hall, sitting room, kitchen, extended dining room, three bedrooms ( Two doubles and one generous single/small double), Shower room and utility area. To the rear the property benefits from an enclosed garden with sea and woodland views. Viewing Highly recommended. NO CHAIN. ENCLOSED ENTRANCE PORCH - 1.57m x 1.42m (5'2" x 4'8")uPVC double glazed window to the front, door into sitting roomSITTING ROOM - 4.62m x 4.6m (15'2" x 15'1")Exposed wood floor boards, ceiling light point, smooth finish ceiling, radiator, uPVC double glazed window to front aspect, open fire with tiled surround, timber mantle and slate hearth, smoke detector, TV point, stairs to first floor, door to KITCHEN - 3.4m x 3m (11'2" x 9'10")Range of matching base and drawers, cupboards with roll edged work surfaces over, inset stainless sink and matching drainer, inset four ring gas hob and extractor hood, eye-level oven, space and plumbing for dishwasher, exposed wood floorboards, uPVC double glazed window to rear, directional spots, one large storage cupboard and a large pantry style cupboard, wall mounted combi boiler. REAR ENTRANCE - 2.49m x 0.91m (8'2" x 3'0")Tiled floor, large walk-in cupboard with space and plumbing for washing machine, wall mounted electric consumer unit, shelving, uPVC double glazed obscure door to rear garden. DINING ROOM - 3.68m x 3.05m (12'1" x 10'0")Extended to the rear offering a dining room or garden room, laminate flooring, ceiling light point, radiator, large uPVC double glazed window to the rear with elevated views of the surrounding area, woodland views. LANDING - 3.1m x 1.5m (10'2" x 4'11")Access to loft, ceiling light point, coving, smooth finish ceiling, doors to all bedrooms and shower room, linen cupboard with slatted shelving. BEDROOM ONE - 3.35m x 3.3m (11'0" x 10'10")Double bedroom, exposed wood floor boards, ceiling light point, radiator, uPVC double glazed window to rear aspect, recess for wardrobe, coving, smooth finish ceiling. BEDROOM TWO - 3.89m x 2.72m (12'9" x 8'11")Double bedroom, exposed wood floorboards, ceiling light point, coving, smooth finish ceiling, uPVC double glazed window to front aspect, space for wardrobes, radiator.BEDROOM THREE - 2.51m x 2.39m (8'3" x 7'10")Generous single, small double, ceiling light point, smooth finished ceilings, radiator, uPVC double glazed window to front aspect.SHOWER ROOM - 1.8m x 1.85m (5'11" x 6'1")Tiled flooring, hand wash basin, low level close coupled WC with push button flush, obscure uPVC double glazed window to rear aspect, walk-in corner shower with electric shower unit, wall mounted mirror fronted medicine cabinet, heated towel rail, extractor, inset spots, smooth finish ceiling.OUTSIDEFRONTLevel front garden which has potential to be converted to a driveway subject to the necessary permission, partly laid to lawn and partly laid to gravel, low level wall, plant bed, steps up to uPVC front door into REAR GARDENEnclosed with panel fencing, lawn, pond, raised patio seating area, sea views, access to the front via service path.
Interested in this property?
Council tax
First listed
Over a month agoEnergy Performance Certificate
Grange Heights, Paignton
Marketed by
Williams Hedge Estate Agents - Kingskerswell 12 Torquay Road Kingskerswell TQ12 5EZPlacebuzz mortgage repayment calculator
Monthly repayment
The Est. Mortgage is for a 25 years repayment mortgage based on a 10% deposit and a 5.5% annual interest. It is only intended as a guide. Make sure you obtain accurate figures from your lender before committing to any mortgage. Your home may be repossessed if you do not keep up repayments on a mortgage.
Grange Heights, Paignton - Streetview
DISCLAIMER: Property descriptions and related information displayed on this page are marketing materials provided by Williams Hedge Estate Agents - Kingskerswell. Placebuzz does not warrant or accept any responsibility for the accuracy or completeness of the property descriptions or related information provided here and they do not constitute property particulars. Please contact Williams Hedge Estate Agents - Kingskerswell for full details and further information.





