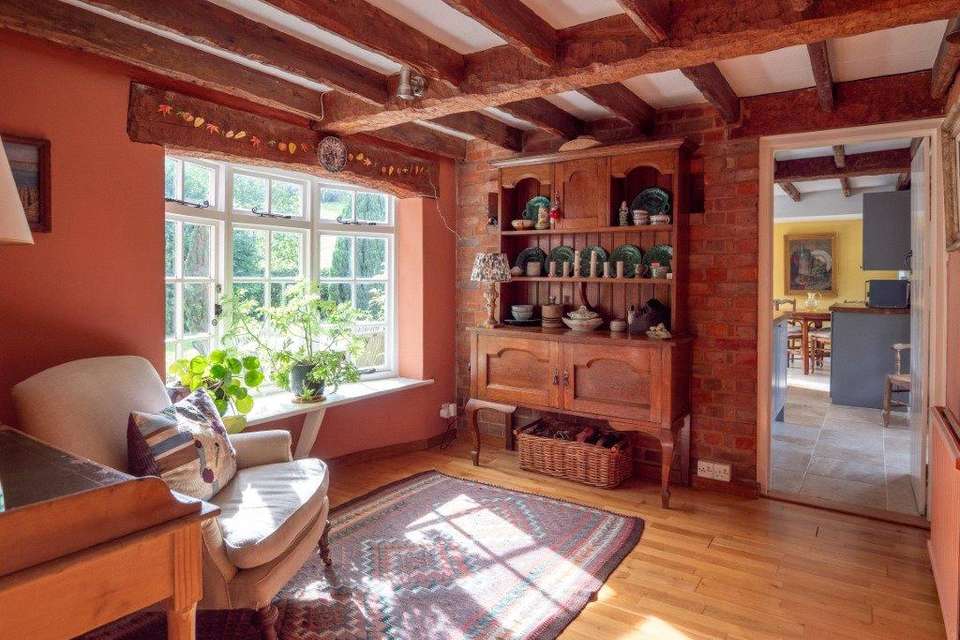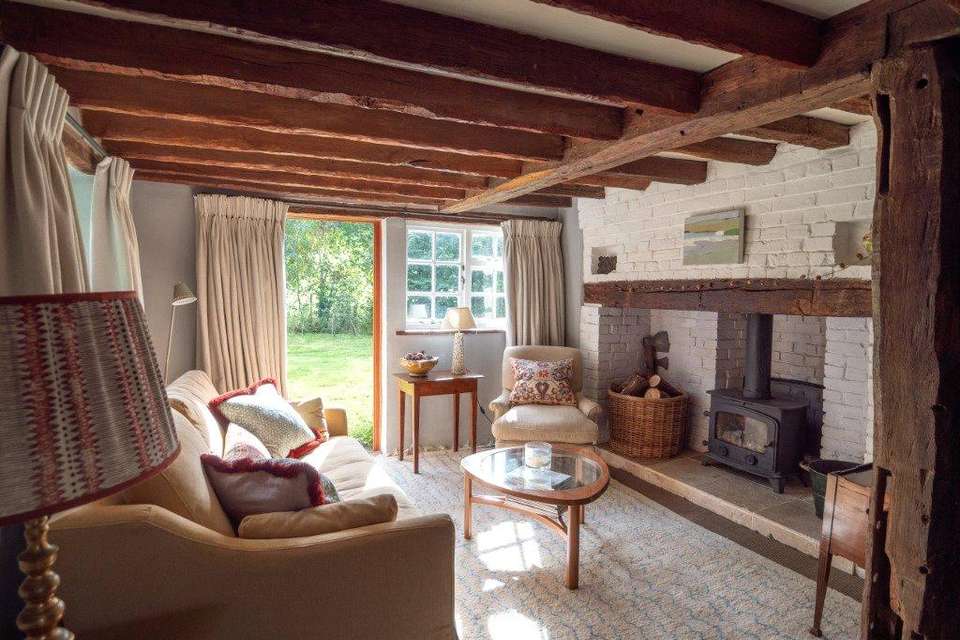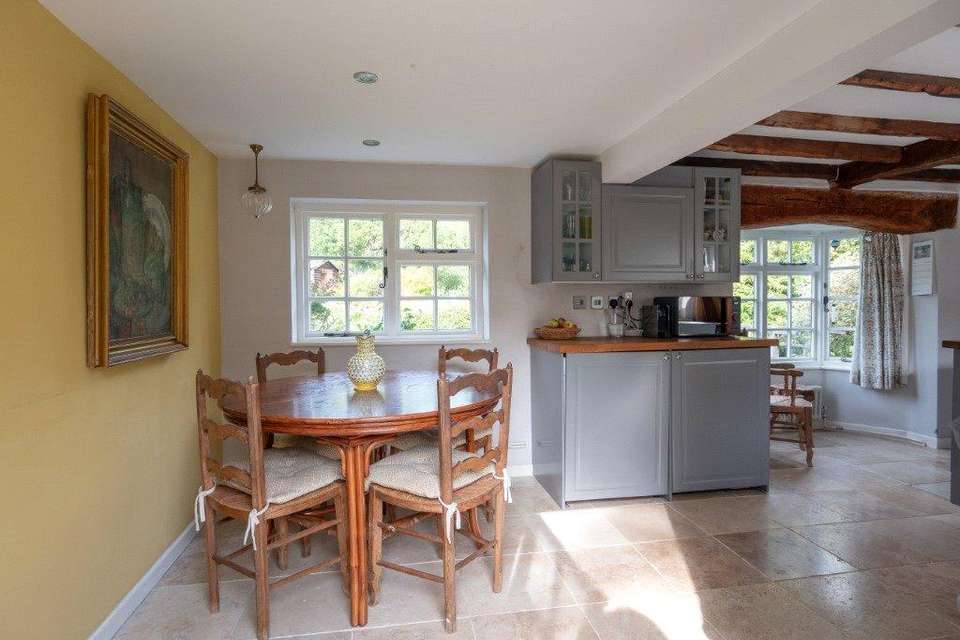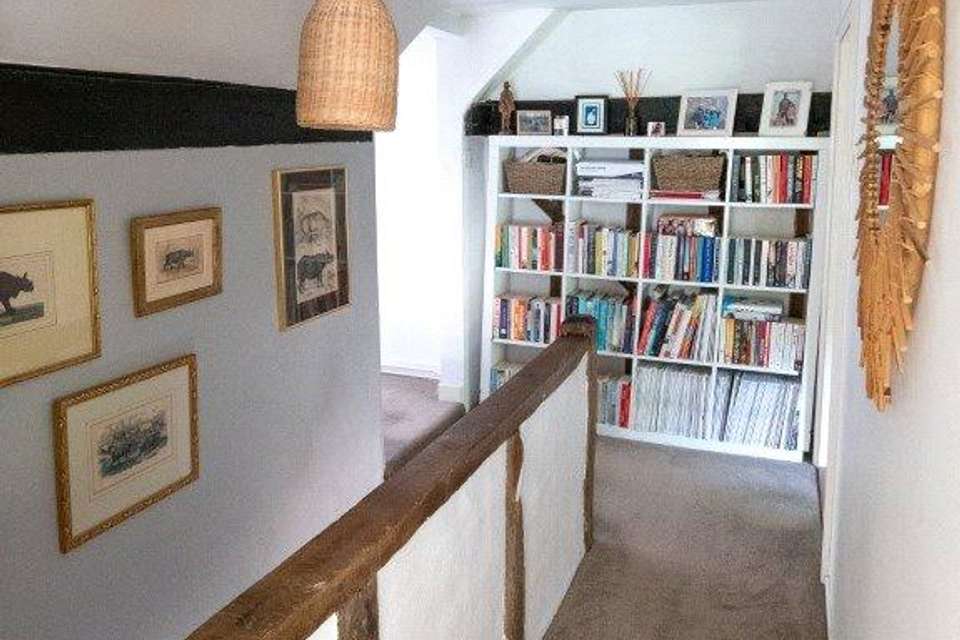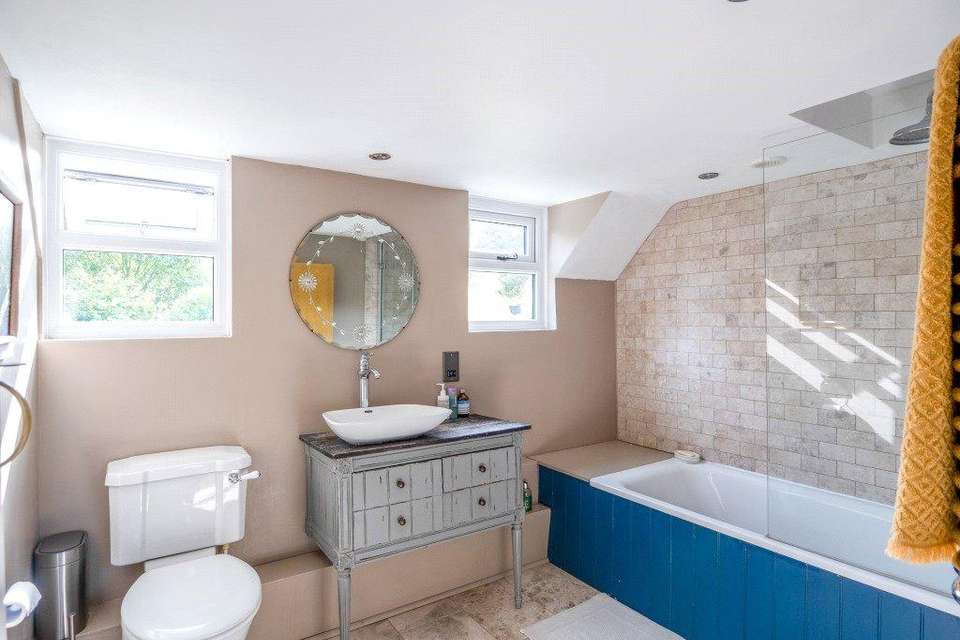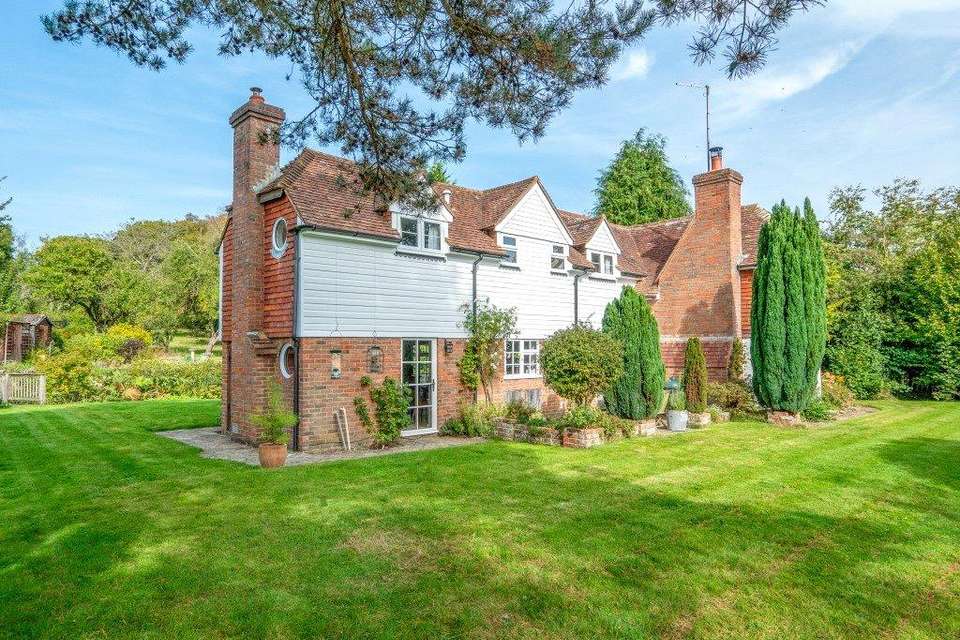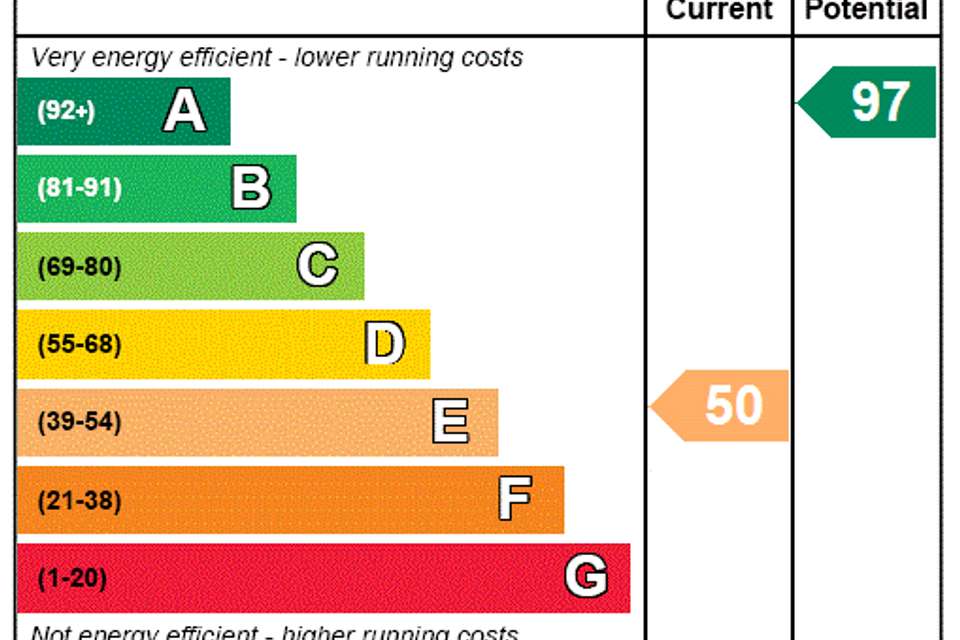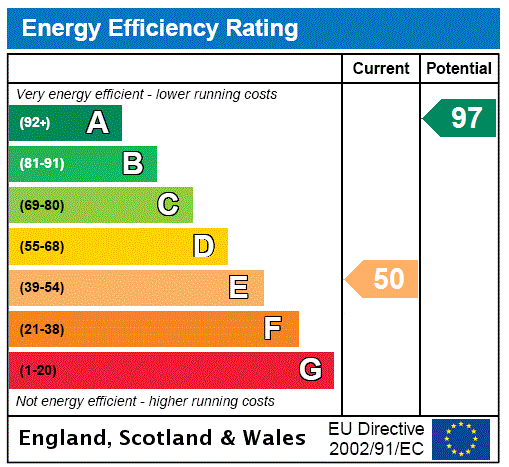4 bedroom detached house for sale
Ludpit Lane, Etchinghamdetached house
bedrooms
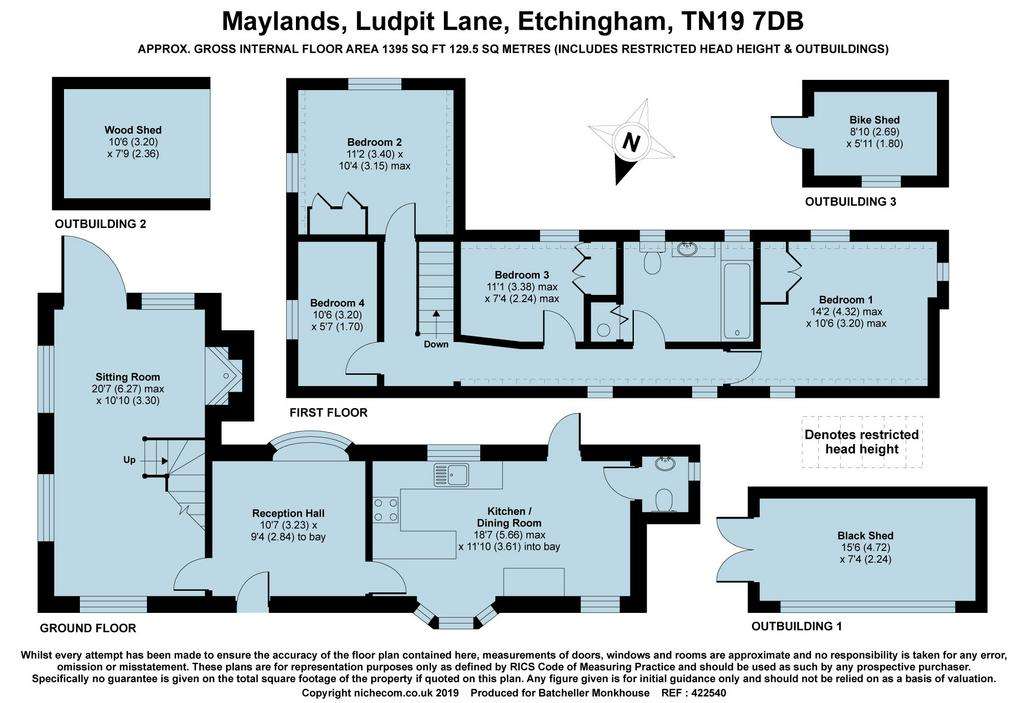
Property photos



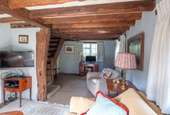
+16
Property description
*Guide Price £775,000 - £825,000*
An attractive and beautifully presented period house (not Listed) set along a rural country lane location, together with delightful mature gardens and within about one mile of Etchingham village and mainline station. In all about 0.66 of an acre.
Maylands is an attractive, detached period house (not Listed) which is beautifully presented, with the elevations being brick, part tile and part clad with white painted weatherboarding, beneath a tiled roof.
The house affords excellent natural light, and period features including exposed timbers to the interior and latched doors. There is oil-fired central heating and upvc double glazing through the first floor.
The main features include:
• Covered porch with front door to the versatile reception hall with a solid wood floor and a bay window overlooking the rear garden.
• The comfortable sitting room is triple aspect and has an inglenook fireplace with bressummer beam, tiled hearth and a wood burner. There are exposed ceiling timbers and quarry tiled windowsills. A stable door leads directly to the rear garden. An open staircase rises to the first floor.
• The kitchen/dining room is well fitted and double aspect. The kitchen area is finished with a range of Shaker-style units complemented by oak worktops and mosaic tiled splashback. There is a butler sink, integrated oven and induction hob, integrated dishwasher, washing machine and separate tumble dryer. A fully glazed door leads directly out to the gardens and there is ample space for tables and chair. The floor is finished with stone tiling. The cloakroom is fitted with a white suite comprising WC and wash basin.
• On the first floor there are four bedrooms; three of which have wardrobe cupboards, and all benefit from the immediate countryside views.
• The family bathroom is of a good size and is finished with a bath with shower over and waterfall showerhead, tiled walls, contemporary wash basin positioned on an attractive antique-style dresser and tiled floor with underfloor heating.
Outside
The gardens and grounds form a most attractive and ‘magical’ setting to Maylands. A five bar gate leads through to a pea shingle drive and parking area, with stone pathways and wooden bridges crossing a small stream to the house.
The rear garden is predominantly laid to lawn, with mature trees and shrubs, and hedging to the boundaries. There is a delightful area of orchard together with a vegetable garden and three useful sheds/outbuildings.
In all about 0.66 of an acre.
An attractive and beautifully presented period house (not Listed) set along a rural country lane location, together with delightful mature gardens and within about one mile of Etchingham village and mainline station. In all about 0.66 of an acre.
Maylands is an attractive, detached period house (not Listed) which is beautifully presented, with the elevations being brick, part tile and part clad with white painted weatherboarding, beneath a tiled roof.
The house affords excellent natural light, and period features including exposed timbers to the interior and latched doors. There is oil-fired central heating and upvc double glazing through the first floor.
The main features include:
• Covered porch with front door to the versatile reception hall with a solid wood floor and a bay window overlooking the rear garden.
• The comfortable sitting room is triple aspect and has an inglenook fireplace with bressummer beam, tiled hearth and a wood burner. There are exposed ceiling timbers and quarry tiled windowsills. A stable door leads directly to the rear garden. An open staircase rises to the first floor.
• The kitchen/dining room is well fitted and double aspect. The kitchen area is finished with a range of Shaker-style units complemented by oak worktops and mosaic tiled splashback. There is a butler sink, integrated oven and induction hob, integrated dishwasher, washing machine and separate tumble dryer. A fully glazed door leads directly out to the gardens and there is ample space for tables and chair. The floor is finished with stone tiling. The cloakroom is fitted with a white suite comprising WC and wash basin.
• On the first floor there are four bedrooms; three of which have wardrobe cupboards, and all benefit from the immediate countryside views.
• The family bathroom is of a good size and is finished with a bath with shower over and waterfall showerhead, tiled walls, contemporary wash basin positioned on an attractive antique-style dresser and tiled floor with underfloor heating.
Outside
The gardens and grounds form a most attractive and ‘magical’ setting to Maylands. A five bar gate leads through to a pea shingle drive and parking area, with stone pathways and wooden bridges crossing a small stream to the house.
The rear garden is predominantly laid to lawn, with mature trees and shrubs, and hedging to the boundaries. There is a delightful area of orchard together with a vegetable garden and three useful sheds/outbuildings.
In all about 0.66 of an acre.
Interested in this property?
Council tax
First listed
Over a month agoEnergy Performance Certificate
Ludpit Lane, Etchingham
Marketed by
Batcheller Monkhouse - Battle 68 High Street Battle TN33 0AGPlacebuzz mortgage repayment calculator
Monthly repayment
The Est. Mortgage is for a 25 years repayment mortgage based on a 10% deposit and a 5.5% annual interest. It is only intended as a guide. Make sure you obtain accurate figures from your lender before committing to any mortgage. Your home may be repossessed if you do not keep up repayments on a mortgage.
Ludpit Lane, Etchingham - Streetview
DISCLAIMER: Property descriptions and related information displayed on this page are marketing materials provided by Batcheller Monkhouse - Battle. Placebuzz does not warrant or accept any responsibility for the accuracy or completeness of the property descriptions or related information provided here and they do not constitute property particulars. Please contact Batcheller Monkhouse - Battle for full details and further information.


