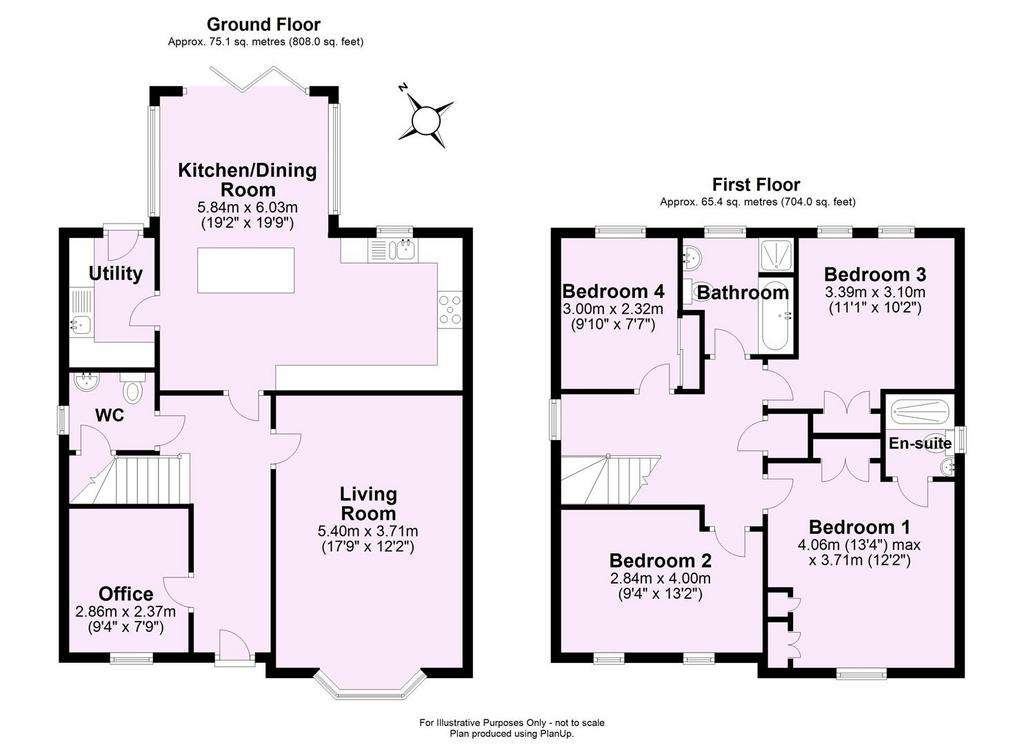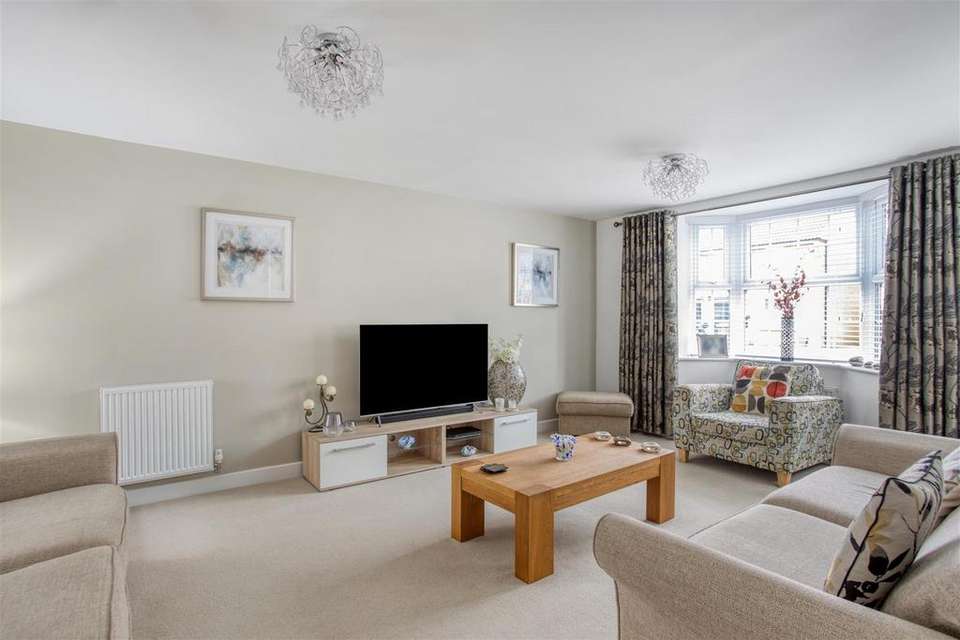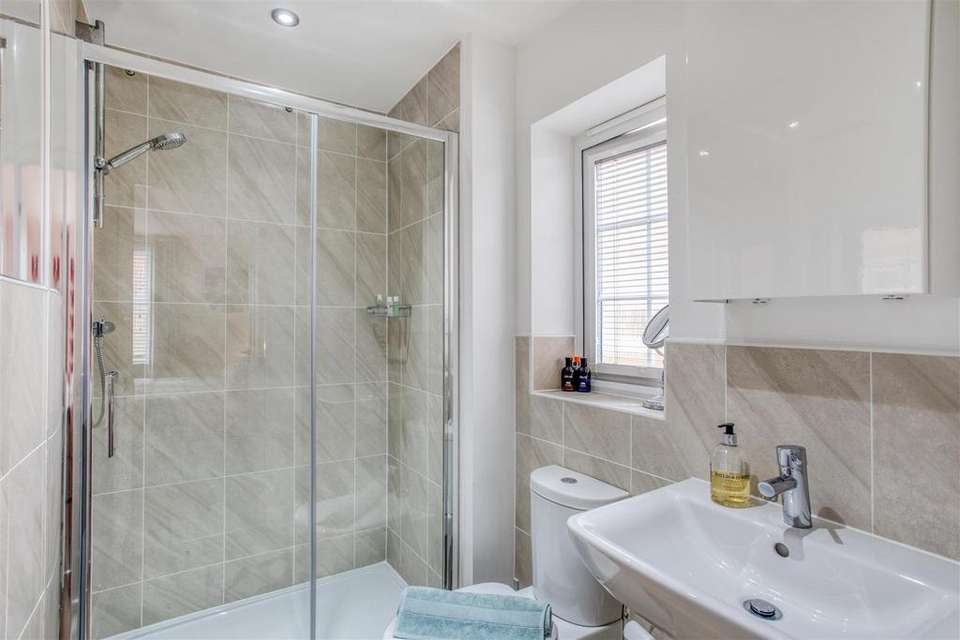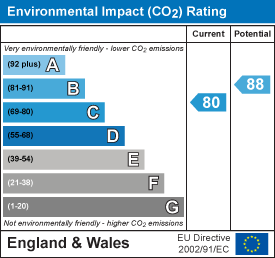4 bedroom detached house for sale
York, YO41 1SBdetached house
bedrooms

Property photos




+17
Property description
A FANTASTIC 4 BEDROOM EXTENDED modern detached house in BEAUTIFUL CONDITION, located towards the edge of the historic village of Stamford Bridge. Conveniently offered with NO ONWARD CHAIN.
Stunningly presented throughout; the property includes a large and welcoming entrance hall with Amtico flooring that continues through to the kitchen, utility and ground floor WC (with useful adjacent storage cupboard). There is a well proportioned living room with bay window to the front elevation plus versatile office/snug. The social hub of the property is a stunning extended kitchen diner including impressive part vaulted ceiling and freestanding breakfast bar island. The Symphony kitchen is fitted with Ivory gloss units and LED lighting. Integral units include AEG appliances: tall standing fridge freezer, dishwasher, wine fridge, double oven and gas hob with extractor over. Multiple windows, which include integrated blinds ,plus bi-fold doors make this room particularly light and enjoys garden views. Adjacent to the kitchen is a useful utility room with integral washer and space for dryer plus rear access.
First floor comprises: A spacious landing leads to four good sized bedrooms; the main bedroom benefits form a contemporary en-suite shower room plus two separate fitted wardrobes. The second and third bedrooms also benefits from fitted wardrobes. A separate, modern house bathroom includes a bath and separate shower. Airing cupboard housing water cylinder.
Outside a tarmacadam driveway provides ample off road parking provision leading up to a detached single garage which has a separate side door for ease of access. The main garden lies to the rear of the kitchen. Beautifully landscaped; enclosed by predominantly timber fenced boundaries and flanked within by well stocked decorative borders. Immediately to the rear of the property is a sun paved patio that spans the full property width. Additional Indian stone patio plus a timber gate provides side access linking front and rear. Front garden and paved path.
In summary a lovely family sized home likely to appeal to a wide range of buyers.
General Remarks -
Viewing - All viewing is strictly by prior appointment with the sole selling agents, Hudson Moody. Please contact our personal agent Alex McClean. Telephone[use Contact Agent Button].
Location - Stamford Bridge is a village with excellent local amenities and strong community spirit including in particular a highly regarded local primary and infants school, diverse sports clubs, shops, doctors and dental surgery, 'No 10' Cafe Bar & Bistro, Indian restaurant and deli. The number 10 bus stop takes you into York is only a short walk away. City of York 8 miles. Malton 12 miles. Conveniently placed for Leeds & other commuter towns via the A166 & A64 dual carriageway.
Amenities - *gas central heating (boiler located in the utility room)
*uPVC double glazed windows
*part boarded loft with electrical lighting
*external power points to the garden and driveway
Local Authority - East Riding of Yorkshire Council, County Hall, Cross Street, Beverley HU17 9BA: Tel[use Contact Agent Button].
Offer Procedure - Before contacting a Building Society, Bank or Solicitor you should make your offer to the office dealing with the sale, as any delay may result in the sale being agreed to another purchaser, thus incurring unnecessary costs. Under the Estate Agency Act 1991, you will be required to provide us with financial information in order to verify your position, before we can recommend your offer to the vendor. We will also require proof of identification in order to adhere to Money Laundering Regulations.
Agent's Note - An annual site maintenance charge applies. The last payment was £123.00 paid in Dec 2022.
Stunningly presented throughout; the property includes a large and welcoming entrance hall with Amtico flooring that continues through to the kitchen, utility and ground floor WC (with useful adjacent storage cupboard). There is a well proportioned living room with bay window to the front elevation plus versatile office/snug. The social hub of the property is a stunning extended kitchen diner including impressive part vaulted ceiling and freestanding breakfast bar island. The Symphony kitchen is fitted with Ivory gloss units and LED lighting. Integral units include AEG appliances: tall standing fridge freezer, dishwasher, wine fridge, double oven and gas hob with extractor over. Multiple windows, which include integrated blinds ,plus bi-fold doors make this room particularly light and enjoys garden views. Adjacent to the kitchen is a useful utility room with integral washer and space for dryer plus rear access.
First floor comprises: A spacious landing leads to four good sized bedrooms; the main bedroom benefits form a contemporary en-suite shower room plus two separate fitted wardrobes. The second and third bedrooms also benefits from fitted wardrobes. A separate, modern house bathroom includes a bath and separate shower. Airing cupboard housing water cylinder.
Outside a tarmacadam driveway provides ample off road parking provision leading up to a detached single garage which has a separate side door for ease of access. The main garden lies to the rear of the kitchen. Beautifully landscaped; enclosed by predominantly timber fenced boundaries and flanked within by well stocked decorative borders. Immediately to the rear of the property is a sun paved patio that spans the full property width. Additional Indian stone patio plus a timber gate provides side access linking front and rear. Front garden and paved path.
In summary a lovely family sized home likely to appeal to a wide range of buyers.
General Remarks -
Viewing - All viewing is strictly by prior appointment with the sole selling agents, Hudson Moody. Please contact our personal agent Alex McClean. Telephone[use Contact Agent Button].
Location - Stamford Bridge is a village with excellent local amenities and strong community spirit including in particular a highly regarded local primary and infants school, diverse sports clubs, shops, doctors and dental surgery, 'No 10' Cafe Bar & Bistro, Indian restaurant and deli. The number 10 bus stop takes you into York is only a short walk away. City of York 8 miles. Malton 12 miles. Conveniently placed for Leeds & other commuter towns via the A166 & A64 dual carriageway.
Amenities - *gas central heating (boiler located in the utility room)
*uPVC double glazed windows
*part boarded loft with electrical lighting
*external power points to the garden and driveway
Local Authority - East Riding of Yorkshire Council, County Hall, Cross Street, Beverley HU17 9BA: Tel[use Contact Agent Button].
Offer Procedure - Before contacting a Building Society, Bank or Solicitor you should make your offer to the office dealing with the sale, as any delay may result in the sale being agreed to another purchaser, thus incurring unnecessary costs. Under the Estate Agency Act 1991, you will be required to provide us with financial information in order to verify your position, before we can recommend your offer to the vendor. We will also require proof of identification in order to adhere to Money Laundering Regulations.
Agent's Note - An annual site maintenance charge applies. The last payment was £123.00 paid in Dec 2022.
Interested in this property?
Council tax
First listed
Over a month agoEnergy Performance Certificate
York, YO41 1SB
Marketed by
Hudson Moody - Dunnington 16 York Street Dunnington YO19 5PNPlacebuzz mortgage repayment calculator
Monthly repayment
The Est. Mortgage is for a 25 years repayment mortgage based on a 10% deposit and a 5.5% annual interest. It is only intended as a guide. Make sure you obtain accurate figures from your lender before committing to any mortgage. Your home may be repossessed if you do not keep up repayments on a mortgage.
York, YO41 1SB - Streetview
DISCLAIMER: Property descriptions and related information displayed on this page are marketing materials provided by Hudson Moody - Dunnington. Placebuzz does not warrant or accept any responsibility for the accuracy or completeness of the property descriptions or related information provided here and they do not constitute property particulars. Please contact Hudson Moody - Dunnington for full details and further information.






















