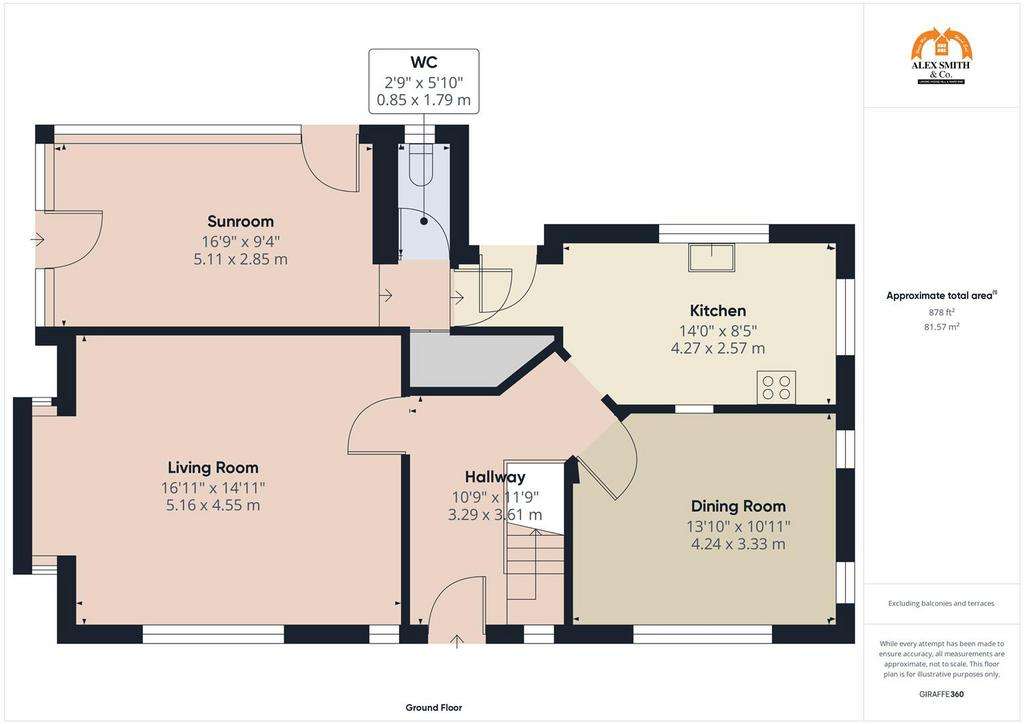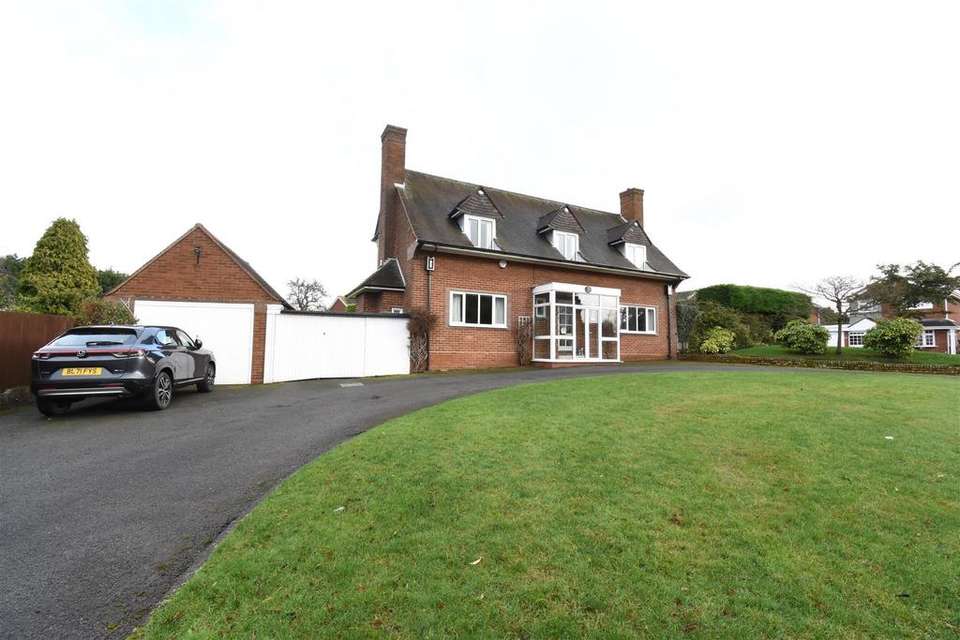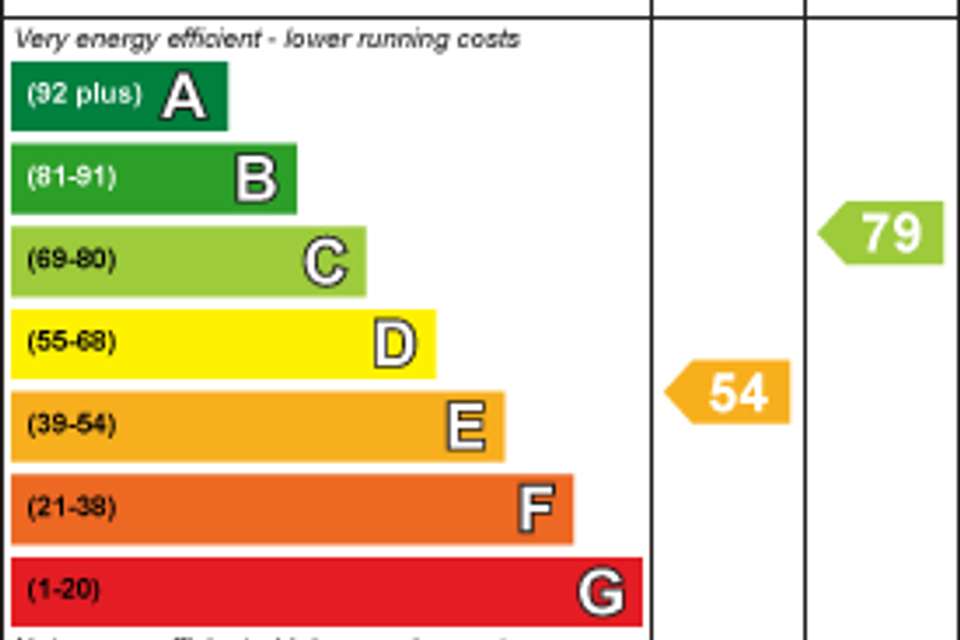4 bedroom detached house for sale
Castle Bromwich, Birminghamdetached house
bedrooms

Property photos




+23
Property description
A unique opportunity to acquire a freehold, 4 bedroom detached family residence set on approximately half an acre of land in the heart of Castle Bromwich.
The property has outstanding potential with a separate building plot to the side and one to the rear. Alternatively outline Planning Permission has already been granted for the property to be demolished and 4 detached houses built to the front with a bungalow at the rear.
Chester Road is located running through Castle Bromwich Village with number 133 being located on the corner of Chester Road as it meets Bridgeman Croft, opposite the Bradford Arms.
As previously mentioned in these particulars the existing freehold 4 bedroom detached property sits on approximately half an acre of land that includes a substantial building plot to the side and a further plot with access off Bridgeman Croft at rear.
Our Vendor Client has also enquired about Planning Permission should the property be demolished and we are pleased to confirm that outline Planning Permission has been granted for 4 modern detached houses (to the front) with a detached bungalow at the rear.
The options are plentiful for this superbly located family residence.
The property is set back from the roadway behind a large lawned fore and side garden with 'in and out' vehicular driveway approach.
The property (built by the existing owners in 1952) is built of traditional two storey brick construction and is surmounted by a pitched tiled roof.
The Internal Accommodation Briefly Comprises -
On The Ground Floor -
Porch Entrance - Ceramic tiled floor, UPVC double glazed double doors and windows.
Reception Hall - With skirting heating and large understairs storage cupboard.
Lounge (Front) - 5.87m x 4.57m (19'3 x 15') - Brickette Inglenook feature fireplace, with hardwood panelling and fitted gas fire. 2 UPVC double glazed windows, skirting heating, centre and 2 double wall light points.
Dining Room (Front) - 4.24m x 3.28m (13'11 x 10'9) - 3 UPVC double glazed windows, skirting heating, ceramic tiled hearth and fireplace, centre and 2 single wall light points. Serving hatch to kitchen.
Kitchen (Rear) - 4.14m x 2.57m (13'7 x 8'5) - Twin bowl stainless steel sink unit with double door and 2 single door base units below. Further single door base unit. large 4 door wall unit, Aga, plumbing for automatic washing machine, 2 UPVC double glazed windows.
Spacious walk in pantry with UPVC double glazed window.
Conservatory/Utility (Rear) - 5.28m x 3.07m (17'4 x 10'1) - Quarry tiled floor, Potterton Kingfisher II gas fired central heating boiler, access to outside.
Located off is a separate toilet with high flush w.c. and UPVC double glazed window.
On The First Floor -
Spacious Landing - Skirting heating, UPVC double glazed window, full height double door linen and storage cupboard.
Bedroom 1 (Through) - 4.78m x 3.71m (15'8 x 12'2) - 2 UPVC double glazed windows, skirting heating.
Bedroom 2 (Front) - 4.29m x 3.38m (14'1 x 11'1) - 2 UPVC double glazed windows, skirting heating, double door enclosed wardrobe.
Bedroom 3 (Rear) - 3.12m x 2.67m (10'3 x 8'9) - UPVC double glazed window, skirting heating.
Bedroom 4 (Side) - 3.23m x 3.02m (10'7 x 9'11) - UPVC double glazed window, skirting heating, double door wall unit.
Bathroom - 2.46m x 1.93m (8'1 x 6'4) - Half height tiling, large panelled in bath with handrails and shower attachment. Pedestal wash hand basin, UPVC double glazed window, heated towel rail, large 4 door linen and airing cupboard.
Separate Toilet - Low flush w.c. UPVC double glazed window.
Outside - Large block paved patio area with timber garden store providing access to a car port with metal up and over door.
Substantial Brick Built Garage - 4.60m x 2.97m (15'1 x 9'9) - Double door entrance, UPVC double glazed window.
Staircase to loft for storage.
Rear Garden - An outstanding secluded rear garden with mature borders and the potential for access (off Bridgeman Croft) allowing for a bungalow to be built in the rear of the garden.
Planning Permission - Outline Planning Permission has been agreed by Solihull Council for the erection of 4 detached houses facing the front of Chester Road with a bungalow being built at the rear (with access off Bridgeman Croft).
Plans are available at our Offices should further information be required.
Council Tax Band: - This Property falls into Solihull Council Tax Band F Council Tax Payable Per Annum £2,837.33 Year 2023/24.
The property has outstanding potential with a separate building plot to the side and one to the rear. Alternatively outline Planning Permission has already been granted for the property to be demolished and 4 detached houses built to the front with a bungalow at the rear.
Chester Road is located running through Castle Bromwich Village with number 133 being located on the corner of Chester Road as it meets Bridgeman Croft, opposite the Bradford Arms.
As previously mentioned in these particulars the existing freehold 4 bedroom detached property sits on approximately half an acre of land that includes a substantial building plot to the side and a further plot with access off Bridgeman Croft at rear.
Our Vendor Client has also enquired about Planning Permission should the property be demolished and we are pleased to confirm that outline Planning Permission has been granted for 4 modern detached houses (to the front) with a detached bungalow at the rear.
The options are plentiful for this superbly located family residence.
The property is set back from the roadway behind a large lawned fore and side garden with 'in and out' vehicular driveway approach.
The property (built by the existing owners in 1952) is built of traditional two storey brick construction and is surmounted by a pitched tiled roof.
The Internal Accommodation Briefly Comprises -
On The Ground Floor -
Porch Entrance - Ceramic tiled floor, UPVC double glazed double doors and windows.
Reception Hall - With skirting heating and large understairs storage cupboard.
Lounge (Front) - 5.87m x 4.57m (19'3 x 15') - Brickette Inglenook feature fireplace, with hardwood panelling and fitted gas fire. 2 UPVC double glazed windows, skirting heating, centre and 2 double wall light points.
Dining Room (Front) - 4.24m x 3.28m (13'11 x 10'9) - 3 UPVC double glazed windows, skirting heating, ceramic tiled hearth and fireplace, centre and 2 single wall light points. Serving hatch to kitchen.
Kitchen (Rear) - 4.14m x 2.57m (13'7 x 8'5) - Twin bowl stainless steel sink unit with double door and 2 single door base units below. Further single door base unit. large 4 door wall unit, Aga, plumbing for automatic washing machine, 2 UPVC double glazed windows.
Spacious walk in pantry with UPVC double glazed window.
Conservatory/Utility (Rear) - 5.28m x 3.07m (17'4 x 10'1) - Quarry tiled floor, Potterton Kingfisher II gas fired central heating boiler, access to outside.
Located off is a separate toilet with high flush w.c. and UPVC double glazed window.
On The First Floor -
Spacious Landing - Skirting heating, UPVC double glazed window, full height double door linen and storage cupboard.
Bedroom 1 (Through) - 4.78m x 3.71m (15'8 x 12'2) - 2 UPVC double glazed windows, skirting heating.
Bedroom 2 (Front) - 4.29m x 3.38m (14'1 x 11'1) - 2 UPVC double glazed windows, skirting heating, double door enclosed wardrobe.
Bedroom 3 (Rear) - 3.12m x 2.67m (10'3 x 8'9) - UPVC double glazed window, skirting heating.
Bedroom 4 (Side) - 3.23m x 3.02m (10'7 x 9'11) - UPVC double glazed window, skirting heating, double door wall unit.
Bathroom - 2.46m x 1.93m (8'1 x 6'4) - Half height tiling, large panelled in bath with handrails and shower attachment. Pedestal wash hand basin, UPVC double glazed window, heated towel rail, large 4 door linen and airing cupboard.
Separate Toilet - Low flush w.c. UPVC double glazed window.
Outside - Large block paved patio area with timber garden store providing access to a car port with metal up and over door.
Substantial Brick Built Garage - 4.60m x 2.97m (15'1 x 9'9) - Double door entrance, UPVC double glazed window.
Staircase to loft for storage.
Rear Garden - An outstanding secluded rear garden with mature borders and the potential for access (off Bridgeman Croft) allowing for a bungalow to be built in the rear of the garden.
Planning Permission - Outline Planning Permission has been agreed by Solihull Council for the erection of 4 detached houses facing the front of Chester Road with a bungalow being built at the rear (with access off Bridgeman Croft).
Plans are available at our Offices should further information be required.
Council Tax Band: - This Property falls into Solihull Council Tax Band F Council Tax Payable Per Annum £2,837.33 Year 2023/24.
Council tax
First listed
Over a month agoEnergy Performance Certificate
Castle Bromwich, Birmingham
Placebuzz mortgage repayment calculator
Monthly repayment
The Est. Mortgage is for a 25 years repayment mortgage based on a 10% deposit and a 5.5% annual interest. It is only intended as a guide. Make sure you obtain accurate figures from your lender before committing to any mortgage. Your home may be repossessed if you do not keep up repayments on a mortgage.
Castle Bromwich, Birmingham - Streetview
DISCLAIMER: Property descriptions and related information displayed on this page are marketing materials provided by Alex Smith & Co - Hodge Hill. Placebuzz does not warrant or accept any responsibility for the accuracy or completeness of the property descriptions or related information provided here and they do not constitute property particulars. Please contact Alex Smith & Co - Hodge Hill for full details and further information.




























