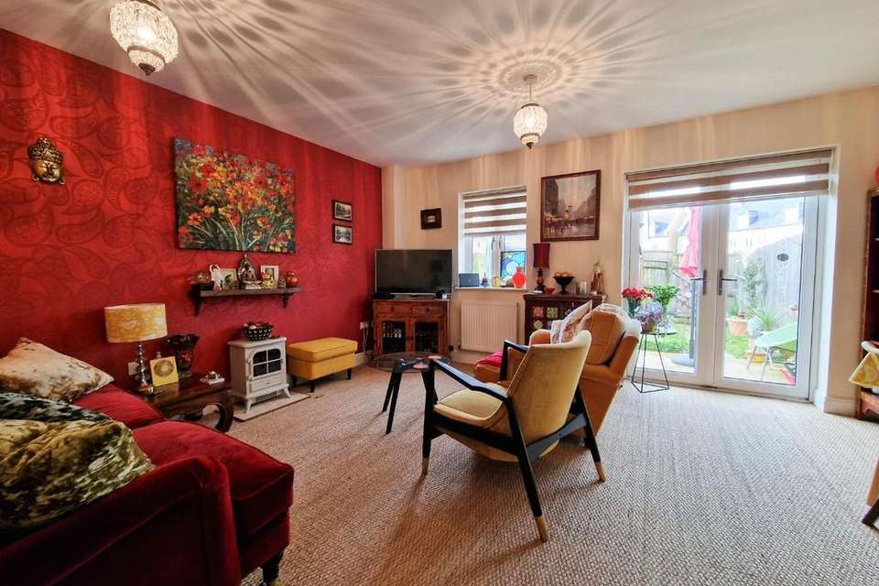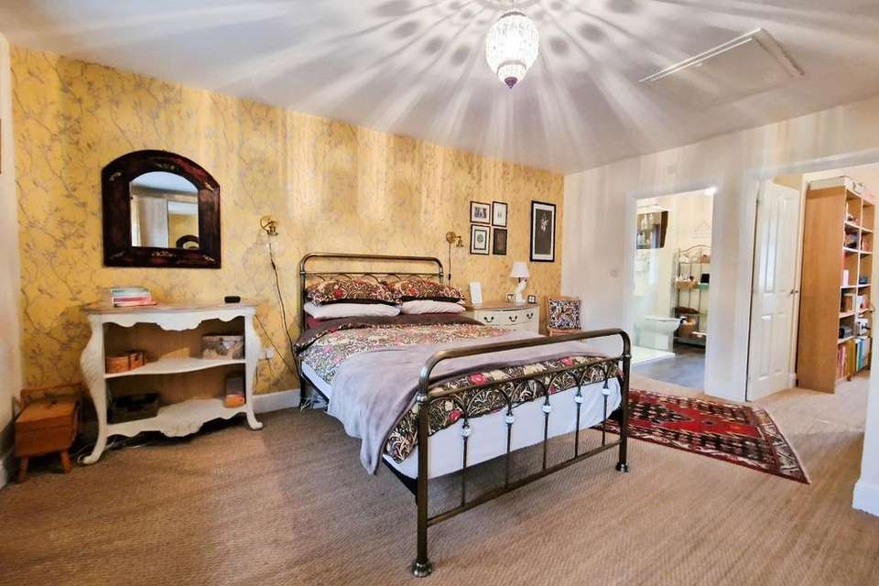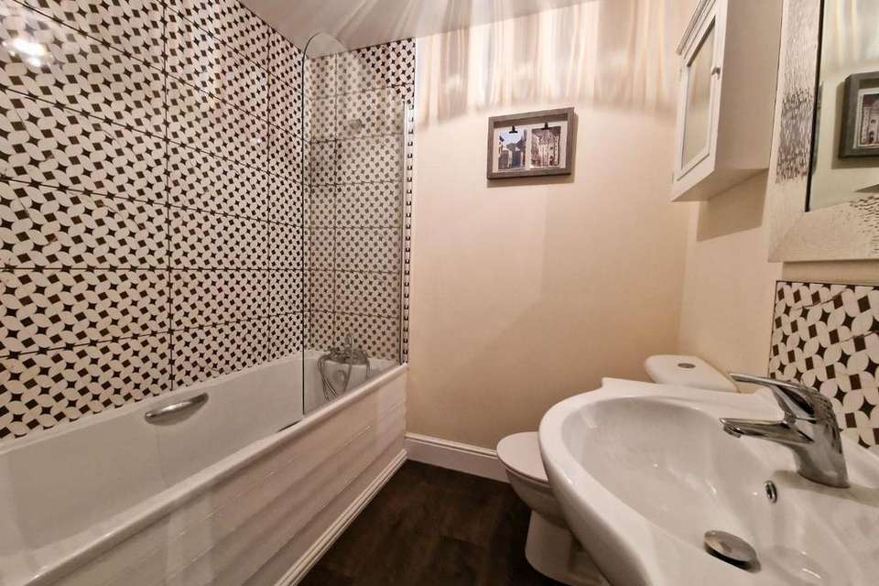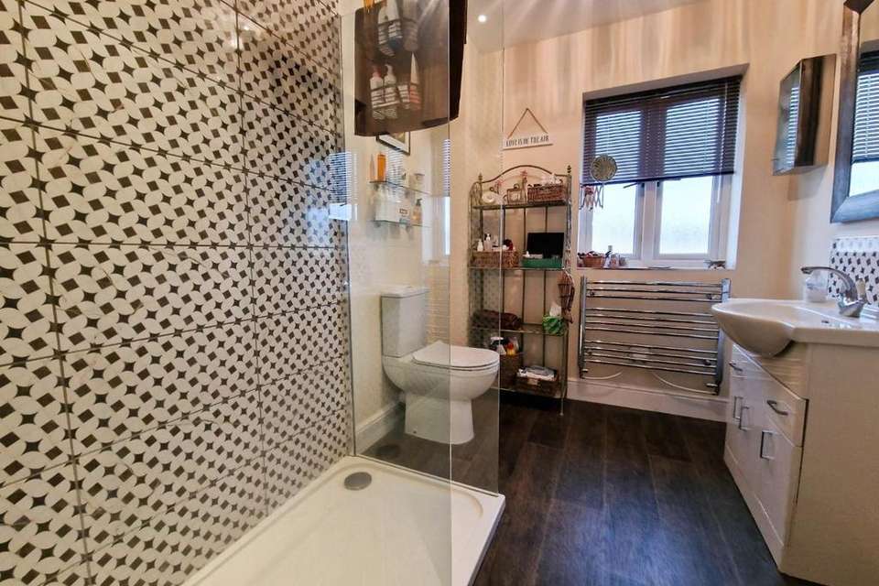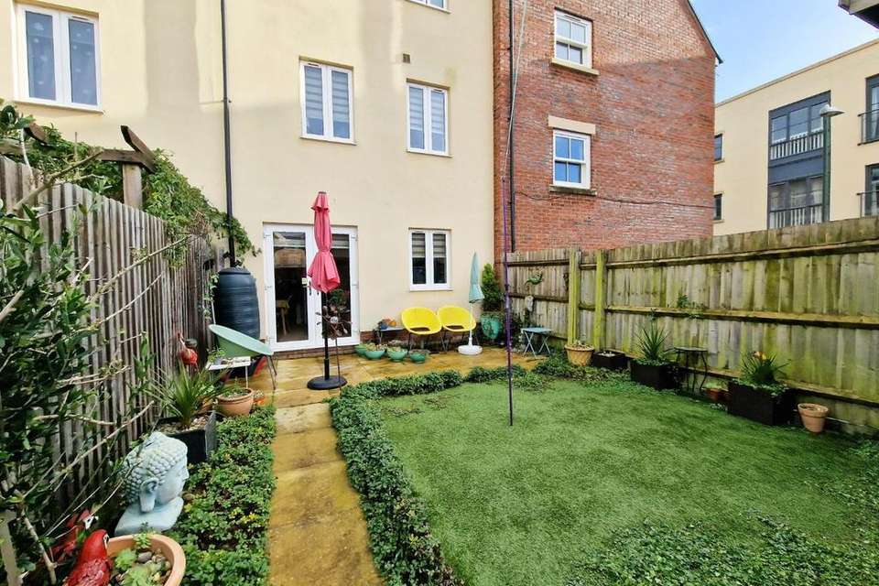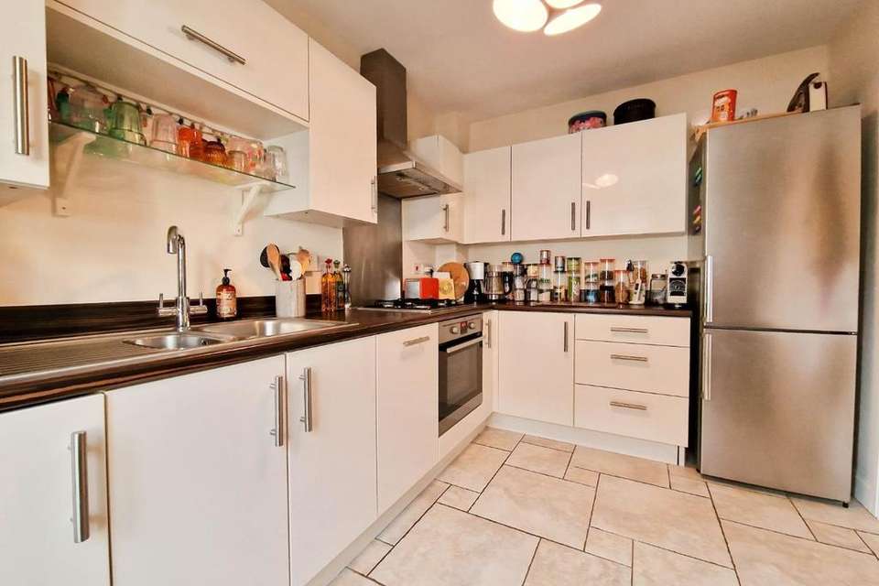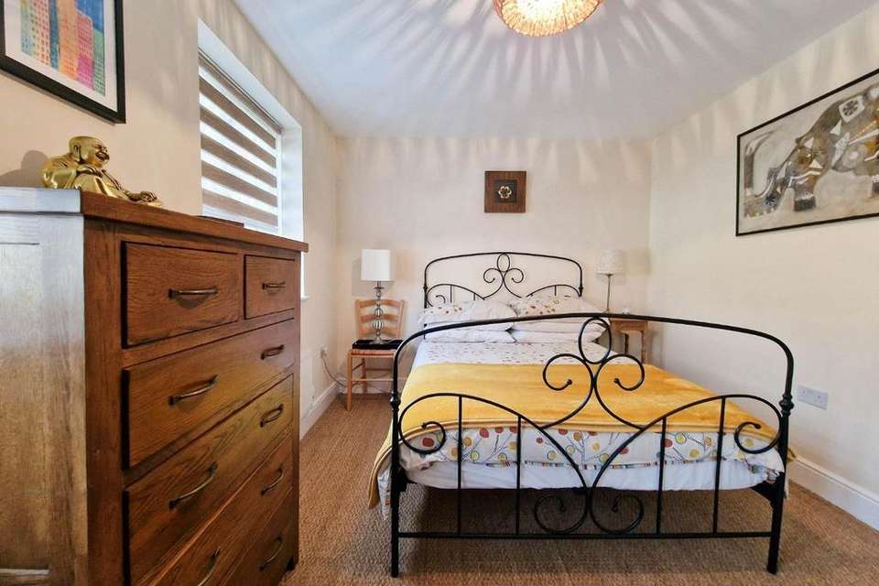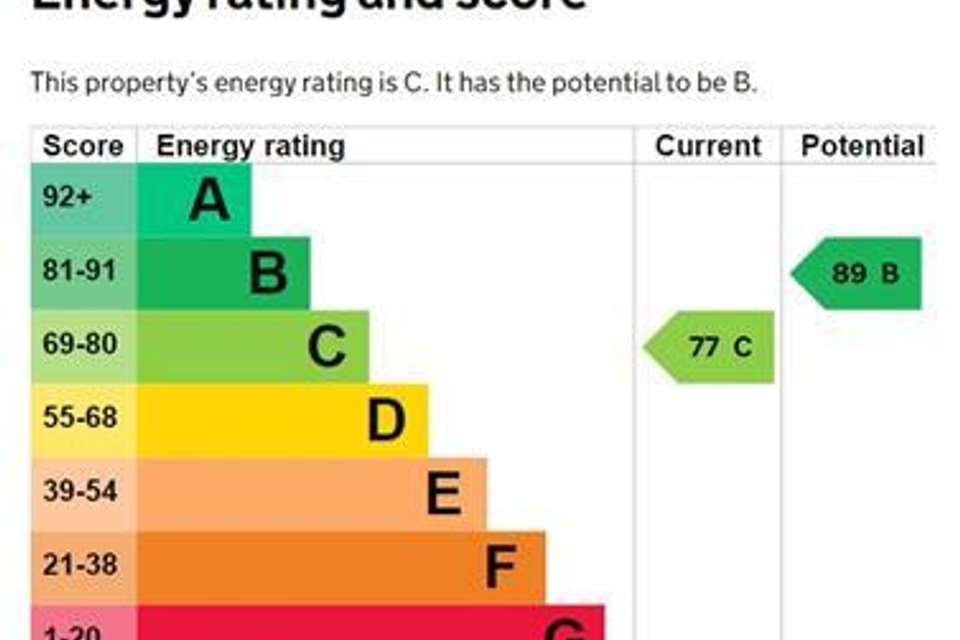3 bedroom town house for sale
Ebley, Stroudterraced house
bedrooms
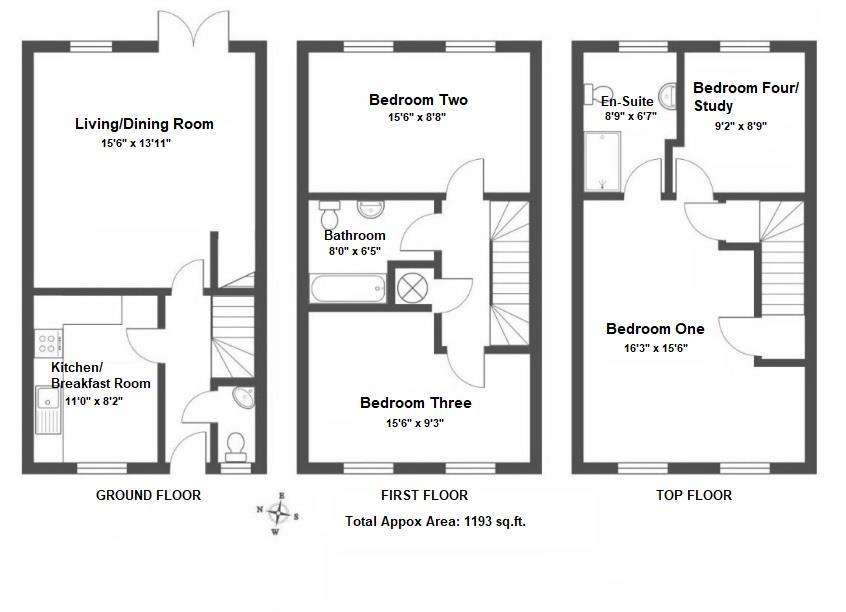
Property photos




+10
Property description
Hunters Estate Agents are delighted to offer this three/four bedroom modern townhouse located in the very popular Ebley wharf area. This stunning property is beautifully presented with newly fitted bathrooms, and is laid out over three floors. The ground floor comprises of an entrance hall, cloakroom, kitchen/breakfast room and living/dining room. The first floor has two double bedrooms and the family bathroom. The top floor has the main bedroom, potential forth bedroom/study & en-suite. Further benefits include off-street parking, enclosed garden, UPVC double glazing and central heating.
Situation - This property is located in a well respected and preserved residential area, with stunning views to both Selsley and Rodborough commons. Amenities at The Wharf include a coffee/wine bar, salon, barbers, children play area & gym. These are all gathered around the canal path & lock which is a level walk to Stroud. There are a range of local educational options and the area is particularly popular with those who attend Marling Grammar school for boys and Stroud High school for girls, as students often walk to and from these schools. Further leisure and shopping facilities can be found in Stroud along with a mainline link to London Paddington as well as to Cheltenham and Gloucester in the other direction. A canal side cycle route into town is also a highly appreciated facility with easy access to a range of supermarkets, as well as the M5.
Owners Comment - Greenaways is a fantastic place to live, so much so, that we have lived here twice! There are beautiful views and buildings, the canal and footpath with fabulous wildlife, Kitsch, the amazing cafe and wine bar, and the hairdressers. The supermarkets are nearby and the neighbours are friendly. It's surprisingly quiet too, it you want that, and parking is easy. The house is warm, spacious, and easy to maintain. Many of the owners have been here since the houses were built!
Entrance Hall - UPVC double glazed entrance door, tiled flooring, radiator, phone point and stairs to first floor.
Cloakroom - Low level WC, corner sink, tiled floor, splash back tiling, radiator and a UPVC double glazed & frosted window to front.
Kitchen/Breakfast Room - 3.35m x 2.49m (11'0" x 8'2") - Good range of wall, floor & drawer kitchen units, roll-top work surfaces, stainless steel drainer sink with mixer tap, built-in oven, gas hob, slimline dishwasher & washing machine, space for fridge/freezer, tiled floor, cupboard containing combination boiler, radiator, UPVC double glazed window to front and space for table & chairs.
Living/Dining Room - 4.72m x 4.24m (15'6" x 13'11") - UPVC double glazed window & French doors to rear, radiator, phone point and under stairs storage.
First Floor Landing - Stairs to top floor and storage cupboard.
Bedroom Two - 4.72m x 2.64m (15'6" x 8'8") - UPVC double glazed windows to rear and a radiator.
Bedroom Three - 4.72m x 2.82m (15'6" x 9'3") - UPVC double glazed window to front and a radiator.
Bathroom - 2.44m x 1.96m (8'0" x 6'5") - Maximum dimensions overall. Low level WC, vanity sink with mixer tap, panelled bath, shower off mains, glass shower screen, heated towel rail, splash- back tiling and an extractor fan.
Top Floor Landing -
Bedroom One - 4.95m x 4.72m (16'3" x 15'6") - UPVC double glazed windows to front, radiator and access to loft space.
Bedroom Four/Study - 2.79m x 2.67m (9'2" x 8'9") - Maximum dimensions overall. UPVC double glazed window to rear and a radiator.
En-Suite - 2.67m x 2.01m (8'9" x 6'7") - Low level WC, vanity sink with mixer tap, walk-in shower, shower off mains, splash back tiling, heated towel rail, extractor fan and a UPVC double glazed & frosted window to rear.
Exterior - The rear garden is mainly laid to patio & artificial grass. Further benefits include fence borders and gated rear access.
Off-Street Parking - One allocated parking space to the rear of the property.
Tenure - Freehold. There are managements fee which is approx. £240 per annum.
Council Tax Band - The council tax band is C.
Social Media - Like and share our Facebook page (@HuntersStroud) & Instagram Page (@hunterseastroud) to see our new properties, useful tips and advice on selling/purchasing your home.
Gold At The British Property Awards - We are pleased to announce HUNTERS STROUD won the GOLD award AGAIN at the BRITISH PROPERTY AWARDS this year! So if would like to know the value of your own home & how we are different from our competitors, call us on[use Contact Agent Button] or email us [use Contact Agent Button] for a free valuation.
Situation - This property is located in a well respected and preserved residential area, with stunning views to both Selsley and Rodborough commons. Amenities at The Wharf include a coffee/wine bar, salon, barbers, children play area & gym. These are all gathered around the canal path & lock which is a level walk to Stroud. There are a range of local educational options and the area is particularly popular with those who attend Marling Grammar school for boys and Stroud High school for girls, as students often walk to and from these schools. Further leisure and shopping facilities can be found in Stroud along with a mainline link to London Paddington as well as to Cheltenham and Gloucester in the other direction. A canal side cycle route into town is also a highly appreciated facility with easy access to a range of supermarkets, as well as the M5.
Owners Comment - Greenaways is a fantastic place to live, so much so, that we have lived here twice! There are beautiful views and buildings, the canal and footpath with fabulous wildlife, Kitsch, the amazing cafe and wine bar, and the hairdressers. The supermarkets are nearby and the neighbours are friendly. It's surprisingly quiet too, it you want that, and parking is easy. The house is warm, spacious, and easy to maintain. Many of the owners have been here since the houses were built!
Entrance Hall - UPVC double glazed entrance door, tiled flooring, radiator, phone point and stairs to first floor.
Cloakroom - Low level WC, corner sink, tiled floor, splash back tiling, radiator and a UPVC double glazed & frosted window to front.
Kitchen/Breakfast Room - 3.35m x 2.49m (11'0" x 8'2") - Good range of wall, floor & drawer kitchen units, roll-top work surfaces, stainless steel drainer sink with mixer tap, built-in oven, gas hob, slimline dishwasher & washing machine, space for fridge/freezer, tiled floor, cupboard containing combination boiler, radiator, UPVC double glazed window to front and space for table & chairs.
Living/Dining Room - 4.72m x 4.24m (15'6" x 13'11") - UPVC double glazed window & French doors to rear, radiator, phone point and under stairs storage.
First Floor Landing - Stairs to top floor and storage cupboard.
Bedroom Two - 4.72m x 2.64m (15'6" x 8'8") - UPVC double glazed windows to rear and a radiator.
Bedroom Three - 4.72m x 2.82m (15'6" x 9'3") - UPVC double glazed window to front and a radiator.
Bathroom - 2.44m x 1.96m (8'0" x 6'5") - Maximum dimensions overall. Low level WC, vanity sink with mixer tap, panelled bath, shower off mains, glass shower screen, heated towel rail, splash- back tiling and an extractor fan.
Top Floor Landing -
Bedroom One - 4.95m x 4.72m (16'3" x 15'6") - UPVC double glazed windows to front, radiator and access to loft space.
Bedroom Four/Study - 2.79m x 2.67m (9'2" x 8'9") - Maximum dimensions overall. UPVC double glazed window to rear and a radiator.
En-Suite - 2.67m x 2.01m (8'9" x 6'7") - Low level WC, vanity sink with mixer tap, walk-in shower, shower off mains, splash back tiling, heated towel rail, extractor fan and a UPVC double glazed & frosted window to rear.
Exterior - The rear garden is mainly laid to patio & artificial grass. Further benefits include fence borders and gated rear access.
Off-Street Parking - One allocated parking space to the rear of the property.
Tenure - Freehold. There are managements fee which is approx. £240 per annum.
Council Tax Band - The council tax band is C.
Social Media - Like and share our Facebook page (@HuntersStroud) & Instagram Page (@hunterseastroud) to see our new properties, useful tips and advice on selling/purchasing your home.
Gold At The British Property Awards - We are pleased to announce HUNTERS STROUD won the GOLD award AGAIN at the BRITISH PROPERTY AWARDS this year! So if would like to know the value of your own home & how we are different from our competitors, call us on[use Contact Agent Button] or email us [use Contact Agent Button] for a free valuation.
Council tax
First listed
Over a month agoEnergy Performance Certificate
Ebley, Stroud
Placebuzz mortgage repayment calculator
Monthly repayment
The Est. Mortgage is for a 25 years repayment mortgage based on a 10% deposit and a 5.5% annual interest. It is only intended as a guide. Make sure you obtain accurate figures from your lender before committing to any mortgage. Your home may be repossessed if you do not keep up repayments on a mortgage.
Ebley, Stroud - Streetview
DISCLAIMER: Property descriptions and related information displayed on this page are marketing materials provided by Hunters - Stroud. Placebuzz does not warrant or accept any responsibility for the accuracy or completeness of the property descriptions or related information provided here and they do not constitute property particulars. Please contact Hunters - Stroud for full details and further information.


