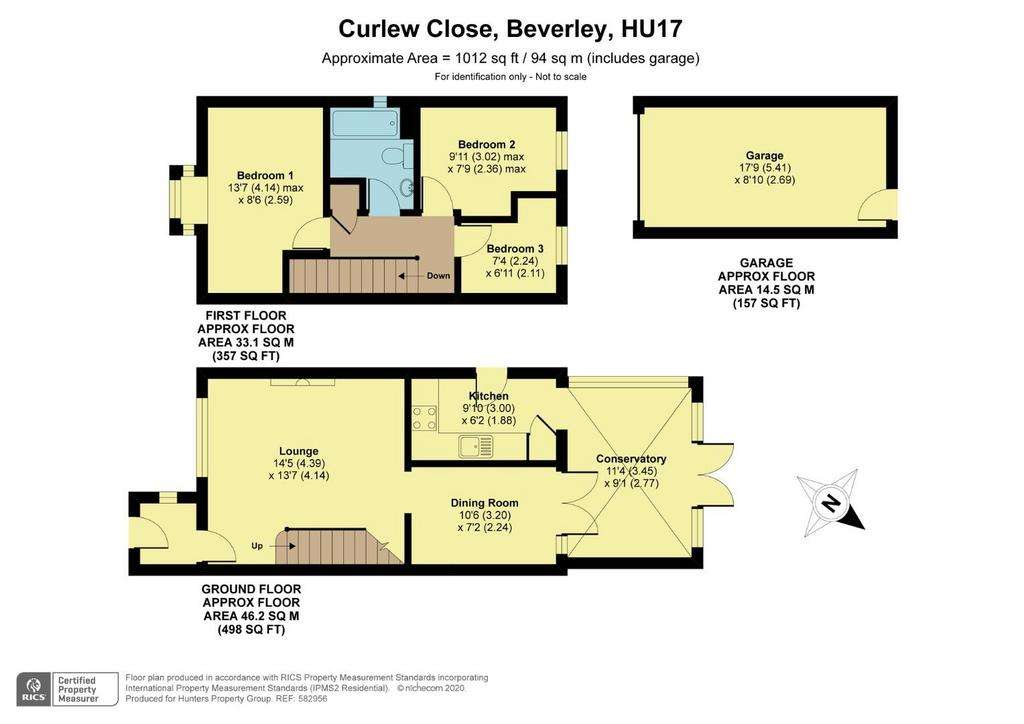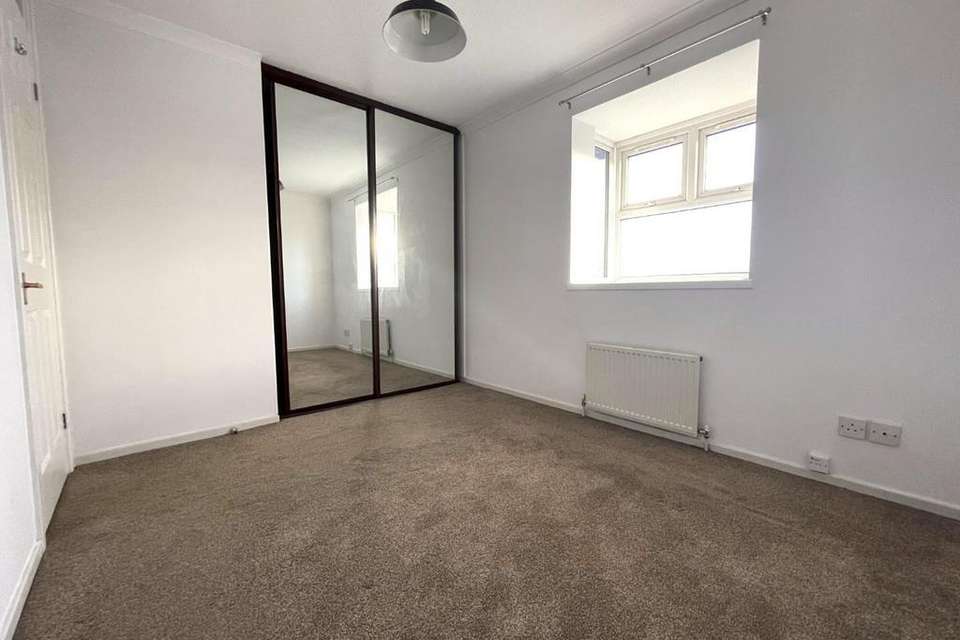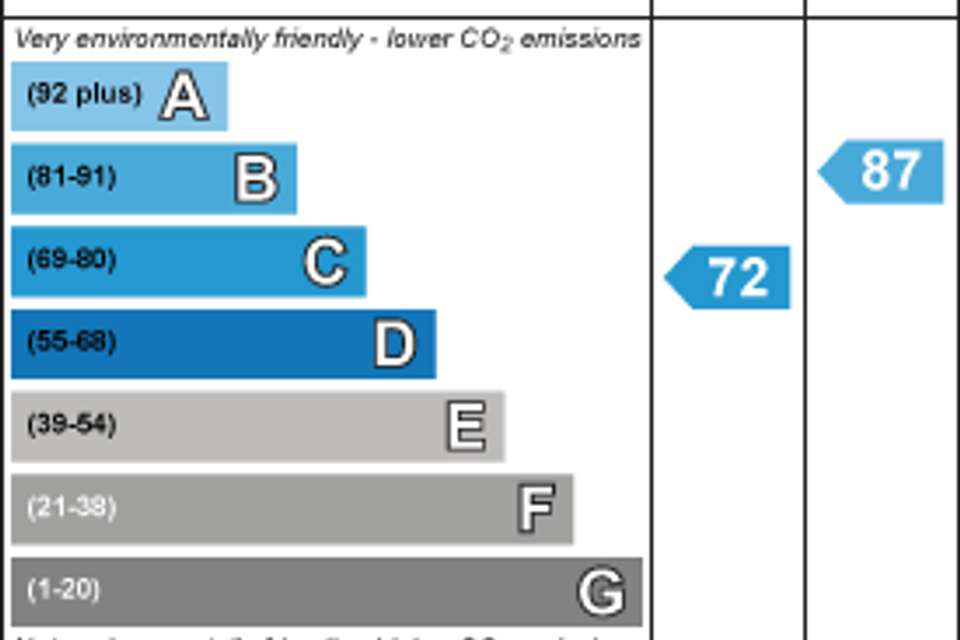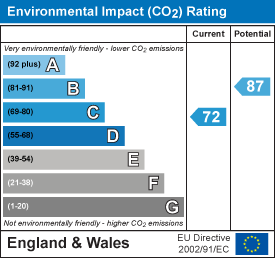3 bedroom semi-detached house for sale
Beverley, HU17 7QNsemi-detached house
bedrooms

Property photos




+9
Property description
Welcome to this inviting 3-bedroom home, nestled in the heart of a captivating historic town. Ideal for a small family seeking comfort and charm, this residence seamlessly blends modern convenience with the timeless allure of its surroundings.
The three bedrooms provide ample space for a growing family, each adorned with thoughtful touches that create a comforting retreat. Picture lazy Sunday mornings and bedtime stories in these inviting spaces, where the history of the town serves as a backdrop to your family's cherished moments.
Outside, a quaint garden provides a peaceful escape, a place to enjoy sunny afternoons or dine al fresco amidst the historic charm of the town. Take a leisurely stroll through cobbled streets, discovering the local shops, cafes, and community spaces that make this town a truly special place to call home.
Entrance Hall - UPVC front door, window to the side aspect.
Lounge - UPVC double glazed window to the front aspect, coving and textured ceiling, electric feature fireplace, stairs to first floor landing, radiator, TV point and power points.
Dining Room - Wooden French doors onto garden, coving and textured ceiling, radiator and power points.
Kitchen - Textured ceiling, laminate laid style flooring, range of wall and base units with roll top work surfaces, tiled splash backs, plumbed for washing machine, sink and drainer unit, electric oven, electric hob, radiator and power points.
First Floor Landing - Textured ceiling, airing cupboard, loft access, radiator and power points.
Bedroom One - UPVC double glazed window to the front aspect, coving and textured ceiling, fitted wardrobes, radiator, TV point and power points.
Bedroom Two - UPVC double glazed window to the rear aspect, textured ceiling, fitted wardrobes, radiator, TV point and power points.
Bedroom Three - UPVC double glazed window to the rear aspect, textured ceiling, fitted wardrobes, radiator and power points.
Bathroom - UPVC double glazed window to the side aspect, textured ceiling, tiled walls, three piece bathroom suite comprising of; panel enclosed bath with mixer tap and electric shower attachment, low flush WC, wash hand basin with pedestal, radiator and extractor fan.
Conservatory - UPVC doors onto rear garden, laminate style flooring, radiator and power points.
Garden - Mainly laid to lawn with plant shrub borders with side entrance, patio area, and outside tap.
Garage - Up and over door with power and lighting.
Material Information - Hunters Beverley - Tenure Type; Freehold
Council Tax Banding; B
The three bedrooms provide ample space for a growing family, each adorned with thoughtful touches that create a comforting retreat. Picture lazy Sunday mornings and bedtime stories in these inviting spaces, where the history of the town serves as a backdrop to your family's cherished moments.
Outside, a quaint garden provides a peaceful escape, a place to enjoy sunny afternoons or dine al fresco amidst the historic charm of the town. Take a leisurely stroll through cobbled streets, discovering the local shops, cafes, and community spaces that make this town a truly special place to call home.
Entrance Hall - UPVC front door, window to the side aspect.
Lounge - UPVC double glazed window to the front aspect, coving and textured ceiling, electric feature fireplace, stairs to first floor landing, radiator, TV point and power points.
Dining Room - Wooden French doors onto garden, coving and textured ceiling, radiator and power points.
Kitchen - Textured ceiling, laminate laid style flooring, range of wall and base units with roll top work surfaces, tiled splash backs, plumbed for washing machine, sink and drainer unit, electric oven, electric hob, radiator and power points.
First Floor Landing - Textured ceiling, airing cupboard, loft access, radiator and power points.
Bedroom One - UPVC double glazed window to the front aspect, coving and textured ceiling, fitted wardrobes, radiator, TV point and power points.
Bedroom Two - UPVC double glazed window to the rear aspect, textured ceiling, fitted wardrobes, radiator, TV point and power points.
Bedroom Three - UPVC double glazed window to the rear aspect, textured ceiling, fitted wardrobes, radiator and power points.
Bathroom - UPVC double glazed window to the side aspect, textured ceiling, tiled walls, three piece bathroom suite comprising of; panel enclosed bath with mixer tap and electric shower attachment, low flush WC, wash hand basin with pedestal, radiator and extractor fan.
Conservatory - UPVC doors onto rear garden, laminate style flooring, radiator and power points.
Garden - Mainly laid to lawn with plant shrub borders with side entrance, patio area, and outside tap.
Garage - Up and over door with power and lighting.
Material Information - Hunters Beverley - Tenure Type; Freehold
Council Tax Banding; B
Interested in this property?
Council tax
First listed
3 weeks agoEnergy Performance Certificate
Beverley, HU17 7QN
Marketed by
Hunters - Beverley 2-4 Hengate, Beverley East Riding of Yorkshire HU17 8BNCall agent on 01482 861411
Placebuzz mortgage repayment calculator
Monthly repayment
The Est. Mortgage is for a 25 years repayment mortgage based on a 10% deposit and a 5.5% annual interest. It is only intended as a guide. Make sure you obtain accurate figures from your lender before committing to any mortgage. Your home may be repossessed if you do not keep up repayments on a mortgage.
Beverley, HU17 7QN - Streetview
DISCLAIMER: Property descriptions and related information displayed on this page are marketing materials provided by Hunters - Beverley. Placebuzz does not warrant or accept any responsibility for the accuracy or completeness of the property descriptions or related information provided here and they do not constitute property particulars. Please contact Hunters - Beverley for full details and further information.














