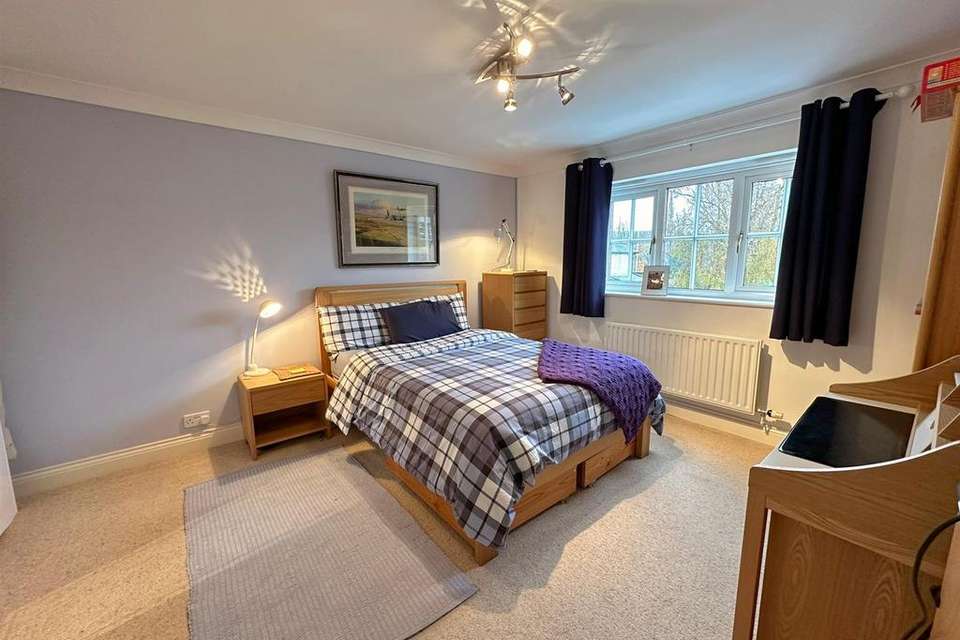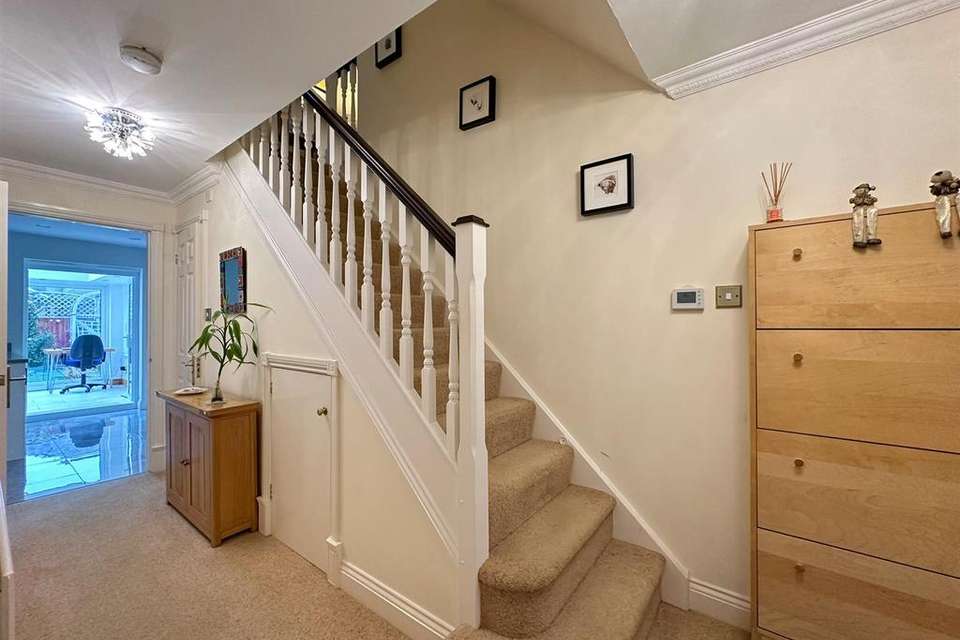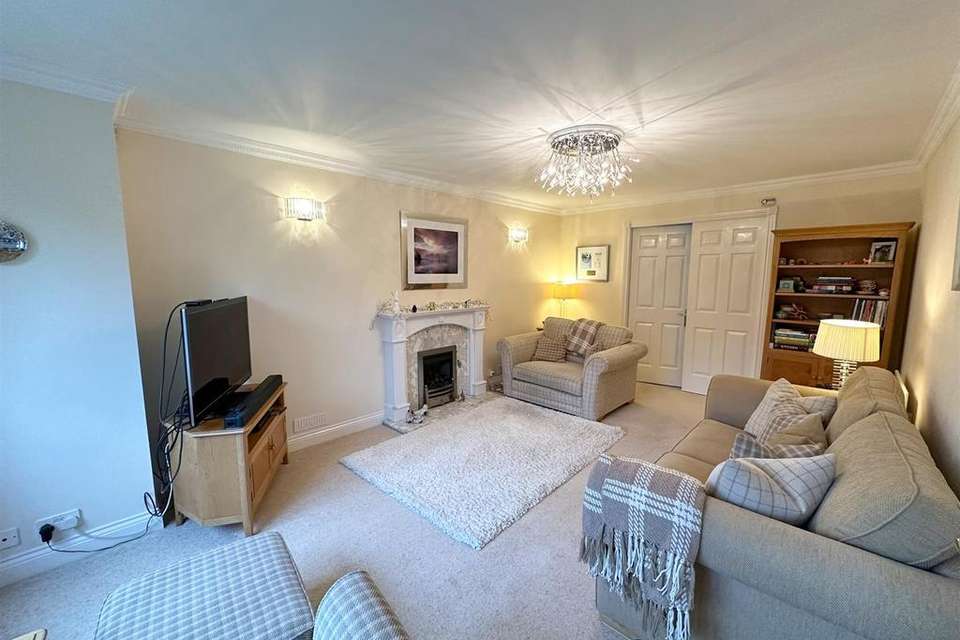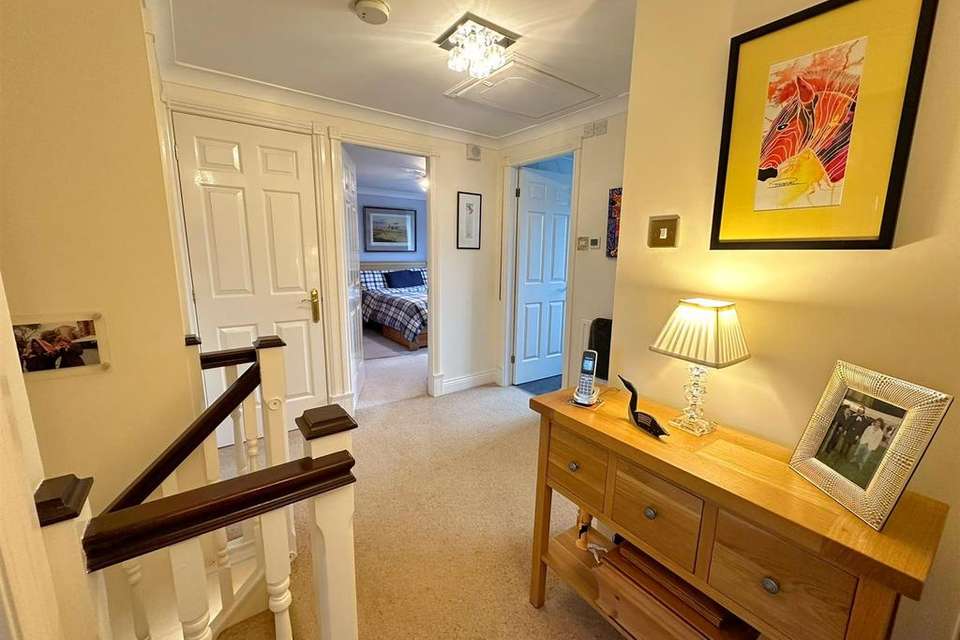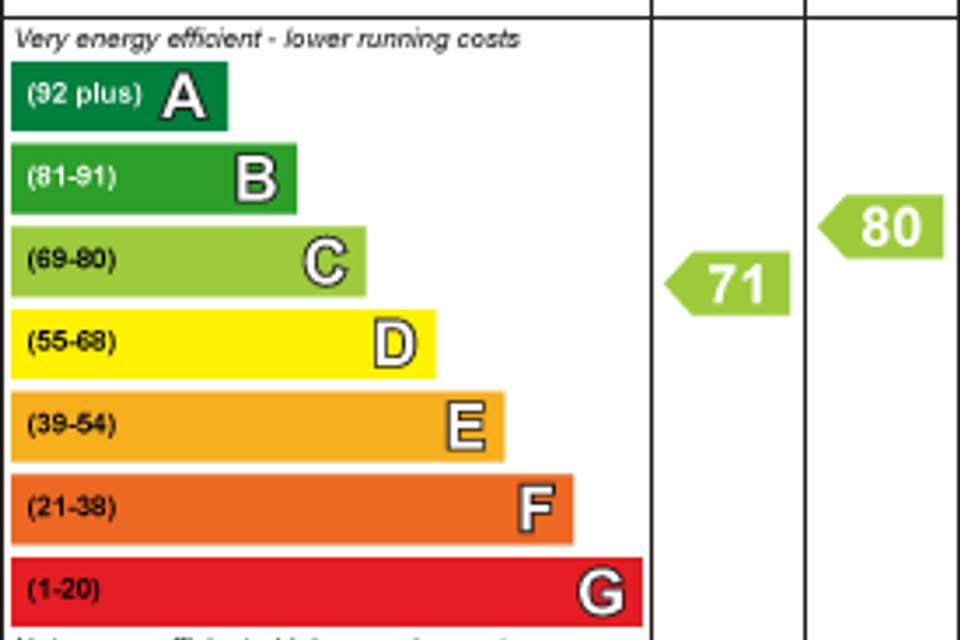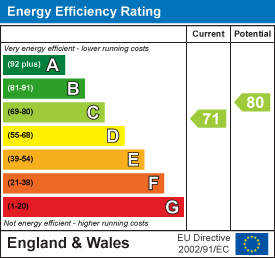5 bedroom detached house for sale
Clayton Le Dale, Ribble Valleydetached house
bedrooms
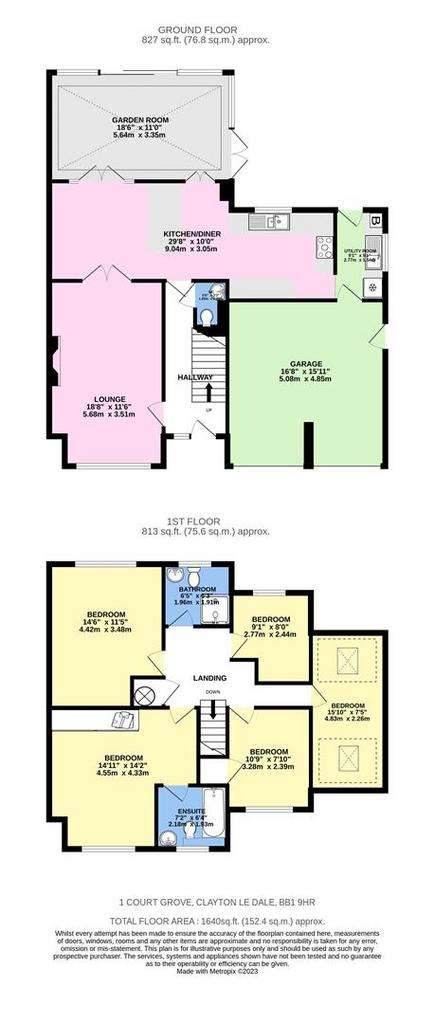
Property photos




+19
Property description
Pleasantly located on a small select cul-de-sac close to the village green, this splendid detached home benefits from many vendor improvements that notably include a stunning kitchen diner, refreshed bathrooms and an excellent Croft orangery. Built by Gleeson in 2000, it briefly comprises: open porch, hall, cloakroom, lounge, a full width kitchen diner, utility room, orangery, five first floor bedrooms, two bathrooms and an integral double garage. (1,640 sq ft/152.4 sq m approx/EPC: C).
A superbly presented home ideal for a growing family.
Directions - Approaching from the A59 from the direction of Clitheroe. Turn left at the Oaks Bar traffic lights into Ribchester Road. If approaching from the direction of Blackburn, turn right into Ribchester Road at the traffic lights. Proceed for approximately half a mile and shortly after passing Lovely Hall Lane and the Church, turn right into Showley Court, opposite the Green. Court Grove is a small cul-de-sac on the left-hand side.
Services - Mains supplies of gas, electricity, water and drainage. Gas central heating from a Potterton central heating boiler with a Heatrae Sadia Megaflo hot water cylinder located in a first floor airing cupboard. Council tax payable to RVBC Band F. Freehold tenure.
Additional Features - The property has PVCu double glazed windows and French doors. Plaster ceiling cornices, six-panel internal doors with brass furniture, electric underfloor heating in the kitchen diner, orangery and both bathrooms. LED down-lighting, an EV charging socket, security alarm and cameras.
Location - Clayton Le Dale is conveniently situated between Wilpshire and Copster Green with Clitheroe and Blackburn a short car journey away. For the commuter it is well placed to access both the M6 Junction 31 and the M65 at Blackburn.
Accommodation - Built in 2000 and sold by Anderton Bosonnet in 2002, the vendors have implemented many notable improvements since then. Approached from an open porch framed in pink flowering clematis, the front door reveals a welcoming hall, staircase rising to the first floor. As well as a two-piece cloakroom there is also an understairs cupboard. The generously proportioned lounge has a distinctive three-bay window whilst the room's focal point is a period design fireplace with a coal effect living flame gas fire providing instant warmth and ambience. Double doors open to a fabulous kitchen diner across the full width of the property and features Wren cabinetry in the Shaker style complemented by quartz counters and a polished oak dining bar. In the dining area there is a matching dresser display unit adding a touch of practical elegance. The under-counter pot sink has a fluted drainer and a monobloc mixer tap. There is a Belling multi-oven range-style cooker with an induction hob, glass splashback and an extractor. The dishwasher is integrated and there is a wine cooler in the peninsular unit. The specification includes pan drawers, a larder cupboard, waste and recycling bins, a corner carousel and brushed metal finish light switch and plug socket covers. The floor is tiled for practicality with the added benefit of underfloor heating. An archway gives access to the utility, fitted out in the same style with an integrated fridge/freezer and spaces for washing machine and dryer. A stainless steel sink unit with mixer tap, tiled heated floor and a chromed ladder radiator. The luxurious orangery by Croft can be accessed from two points in the kitchen diner, through French doors. With a stylish lantern roof it has underfloor heating, sliding doors and French door access to the garden.
The first floor landing has an airing cupboard and a loft access hatch. There are five well proportioned bedrooms that are ideal for a growing family. The sumptuous master has built-in wardrobes along one wall and a luxurious en-suite bathroom comprising a bath with a thermostatic shower and glazed screen over, concealed cistern wall hung wc and a wall hung vanity washbasin. Walls and floor are tiled and towels warm on a chromed asymmetric ladder radiator. There are also two toiletries cabinets. Bedroom 2 is another good double, bedroom 3 has a sloping ceiling with two Velux windows and often favoured by younger members of the family. Bedroom 4 is a smaller double with a built-in cupboard and bedroom 5 a good single which also works well as an office. The stunning house bathroom is to a wet floor design, the bath replaced by a walk-in shower with a thermostatic valve and glass screen, vanity washbasin and a wall hung concealed cistern wc. Floor and walls are tiled with a heated floor and an asymmetric ladder radiator for towels.
Outside - Pleasantly located with a leafy approach on a small select cul-de-sac having well kept, attractive gardens to front and rear. A double width drive leads to an integral two-car garage with an up-and-over door, light and power. There is an EV charger which is included.
Viewing - Strictly by appointment with Anderton Bosonnet - a member of The Guild of Property Professionals.
A superbly presented home ideal for a growing family.
Directions - Approaching from the A59 from the direction of Clitheroe. Turn left at the Oaks Bar traffic lights into Ribchester Road. If approaching from the direction of Blackburn, turn right into Ribchester Road at the traffic lights. Proceed for approximately half a mile and shortly after passing Lovely Hall Lane and the Church, turn right into Showley Court, opposite the Green. Court Grove is a small cul-de-sac on the left-hand side.
Services - Mains supplies of gas, electricity, water and drainage. Gas central heating from a Potterton central heating boiler with a Heatrae Sadia Megaflo hot water cylinder located in a first floor airing cupboard. Council tax payable to RVBC Band F. Freehold tenure.
Additional Features - The property has PVCu double glazed windows and French doors. Plaster ceiling cornices, six-panel internal doors with brass furniture, electric underfloor heating in the kitchen diner, orangery and both bathrooms. LED down-lighting, an EV charging socket, security alarm and cameras.
Location - Clayton Le Dale is conveniently situated between Wilpshire and Copster Green with Clitheroe and Blackburn a short car journey away. For the commuter it is well placed to access both the M6 Junction 31 and the M65 at Blackburn.
Accommodation - Built in 2000 and sold by Anderton Bosonnet in 2002, the vendors have implemented many notable improvements since then. Approached from an open porch framed in pink flowering clematis, the front door reveals a welcoming hall, staircase rising to the first floor. As well as a two-piece cloakroom there is also an understairs cupboard. The generously proportioned lounge has a distinctive three-bay window whilst the room's focal point is a period design fireplace with a coal effect living flame gas fire providing instant warmth and ambience. Double doors open to a fabulous kitchen diner across the full width of the property and features Wren cabinetry in the Shaker style complemented by quartz counters and a polished oak dining bar. In the dining area there is a matching dresser display unit adding a touch of practical elegance. The under-counter pot sink has a fluted drainer and a monobloc mixer tap. There is a Belling multi-oven range-style cooker with an induction hob, glass splashback and an extractor. The dishwasher is integrated and there is a wine cooler in the peninsular unit. The specification includes pan drawers, a larder cupboard, waste and recycling bins, a corner carousel and brushed metal finish light switch and plug socket covers. The floor is tiled for practicality with the added benefit of underfloor heating. An archway gives access to the utility, fitted out in the same style with an integrated fridge/freezer and spaces for washing machine and dryer. A stainless steel sink unit with mixer tap, tiled heated floor and a chromed ladder radiator. The luxurious orangery by Croft can be accessed from two points in the kitchen diner, through French doors. With a stylish lantern roof it has underfloor heating, sliding doors and French door access to the garden.
The first floor landing has an airing cupboard and a loft access hatch. There are five well proportioned bedrooms that are ideal for a growing family. The sumptuous master has built-in wardrobes along one wall and a luxurious en-suite bathroom comprising a bath with a thermostatic shower and glazed screen over, concealed cistern wall hung wc and a wall hung vanity washbasin. Walls and floor are tiled and towels warm on a chromed asymmetric ladder radiator. There are also two toiletries cabinets. Bedroom 2 is another good double, bedroom 3 has a sloping ceiling with two Velux windows and often favoured by younger members of the family. Bedroom 4 is a smaller double with a built-in cupboard and bedroom 5 a good single which also works well as an office. The stunning house bathroom is to a wet floor design, the bath replaced by a walk-in shower with a thermostatic valve and glass screen, vanity washbasin and a wall hung concealed cistern wc. Floor and walls are tiled with a heated floor and an asymmetric ladder radiator for towels.
Outside - Pleasantly located with a leafy approach on a small select cul-de-sac having well kept, attractive gardens to front and rear. A double width drive leads to an integral two-car garage with an up-and-over door, light and power. There is an EV charger which is included.
Viewing - Strictly by appointment with Anderton Bosonnet - a member of The Guild of Property Professionals.
Interested in this property?
Council tax
First listed
Over a month agoEnergy Performance Certificate
Clayton Le Dale, Ribble Valley
Marketed by
Anderton Bosonnet - Clitheroe 8 York Street Clitheroe BB7 2DLPlacebuzz mortgage repayment calculator
Monthly repayment
The Est. Mortgage is for a 25 years repayment mortgage based on a 10% deposit and a 5.5% annual interest. It is only intended as a guide. Make sure you obtain accurate figures from your lender before committing to any mortgage. Your home may be repossessed if you do not keep up repayments on a mortgage.
Clayton Le Dale, Ribble Valley - Streetview
DISCLAIMER: Property descriptions and related information displayed on this page are marketing materials provided by Anderton Bosonnet - Clitheroe. Placebuzz does not warrant or accept any responsibility for the accuracy or completeness of the property descriptions or related information provided here and they do not constitute property particulars. Please contact Anderton Bosonnet - Clitheroe for full details and further information.








