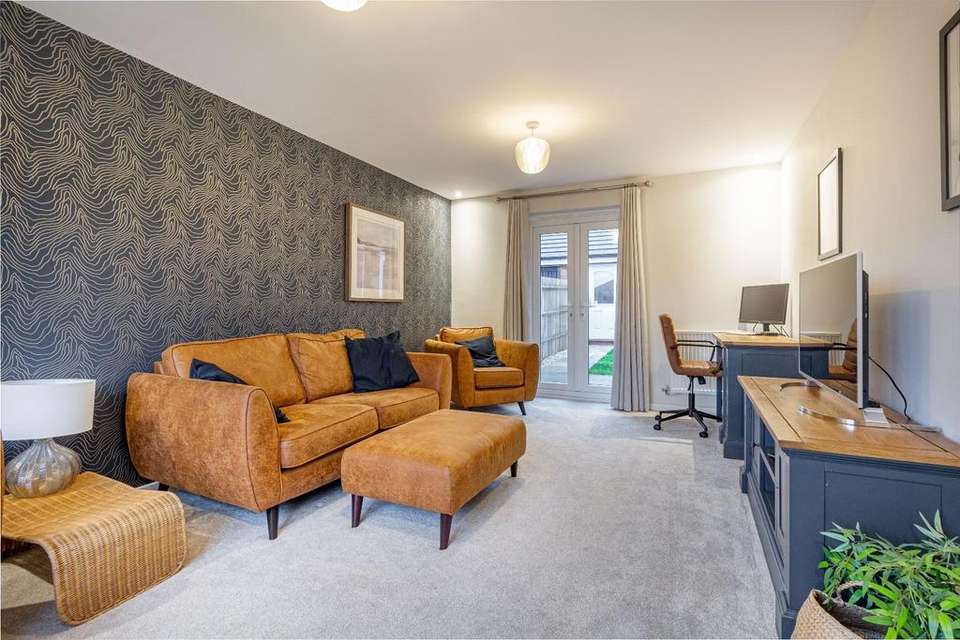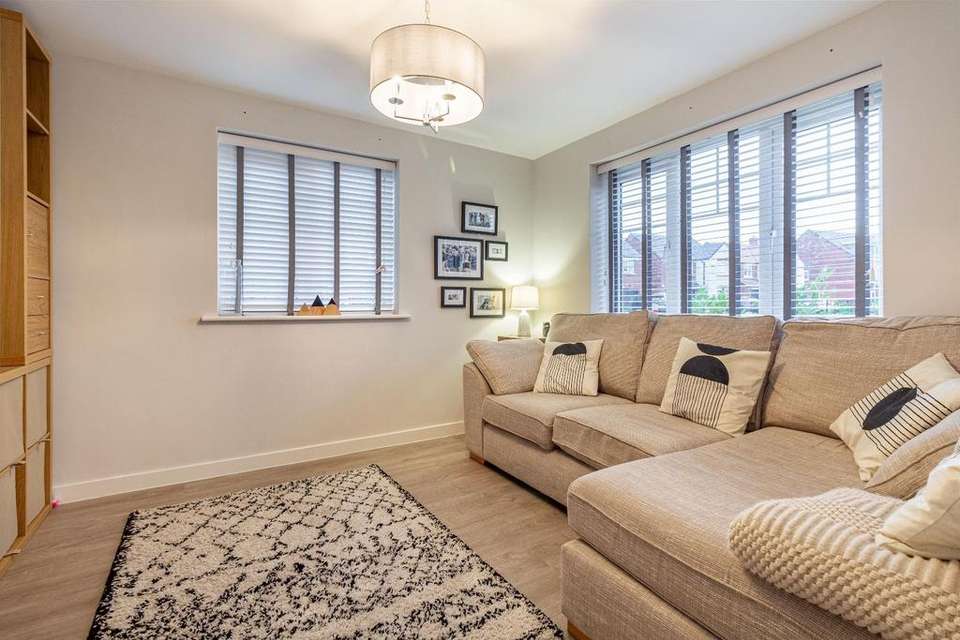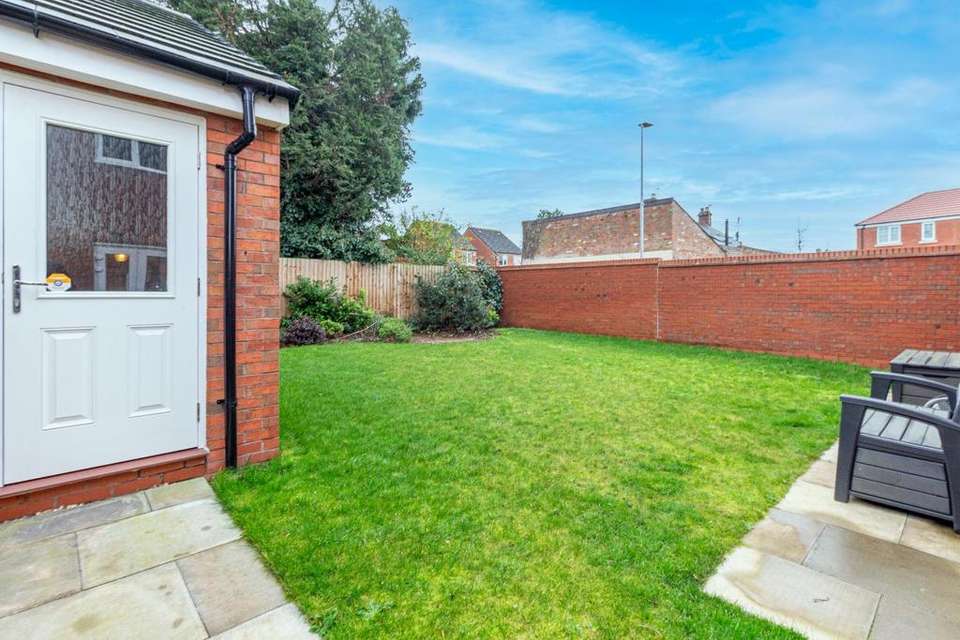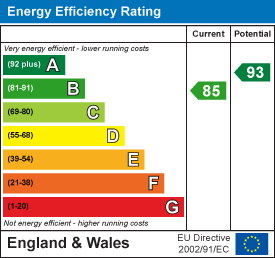4 bedroom detached house for sale
Stourbridge, DY8 3TUdetached house
bedrooms
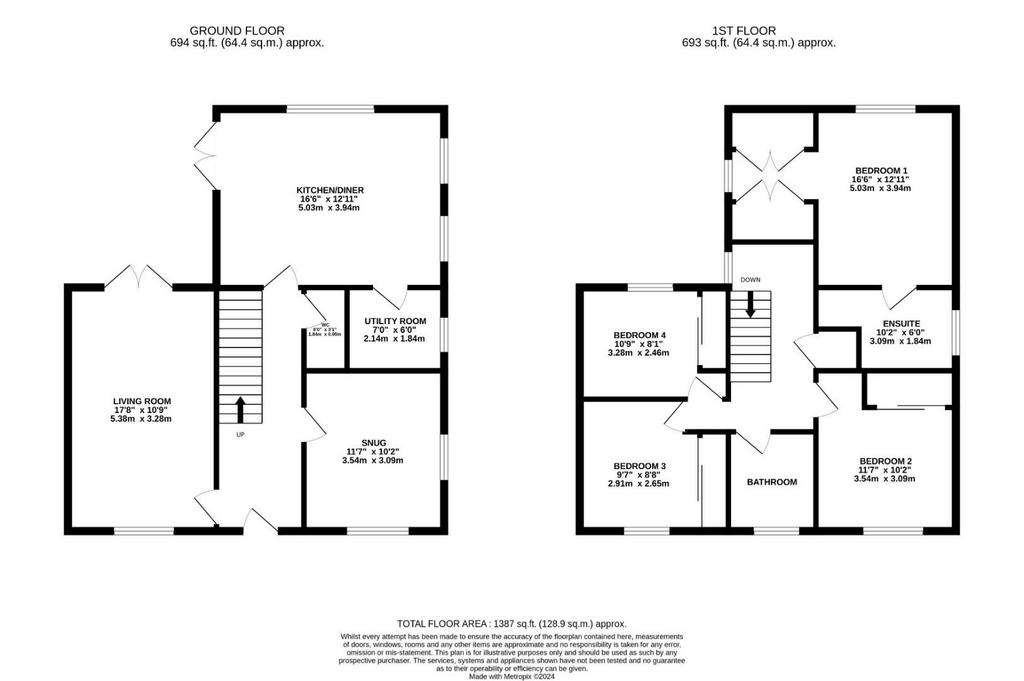
Property photos


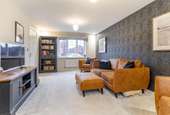

+20
Property description
This beautifully presented and thoughtfully maintained four bedroom detached family home located on the popular Persimmon Longlands development briefly comprises to the ground floor; Entrance hall with Karndean flooring throughout, spacious lounge with French doors to patio, good size "snug" second reception room, open plan modern fitted kitchen with Silestone worktops and Island, separate utility room and a downstairs WC.
To the first floor, spacious landing, four generously sized bedrooms all with fitted wardrobes, master bedroom with modern fitted ensuite shower room and the family bathroom.
The property benefits from having a low maintenance rear garden with patio surround and shrub borders, a separate detached one and a half size garage and a triple tandem driveway to side providing ample parking opportunities. Furthermore NHBC and Persimmon guarantees are also still valid.
Situated close to the heart of Stourbridge's "Old Quarter" this previous show home has been upgraded to include many additional extras all to an impeccable standard. Its favourable location means its close by to popular amenities including Stourbridge Town, good schools and transport links.
To The Front Of The Property - To the front of the property there is a paved pathway with lawns to side, shrub borders, door leading leading to the entrance hall, tarmacadam driveway to side, electrical points, gate providing access to the rear garden and an up and over door to detached garage.
Entrance Hall - With a door leading from the front, Karndean flooring throughout, recessed spotlights, doors leading to various rooms, stairs leading to the first floor landing and a central heating radiator.
Lounge - 5.38 x 3.28 (17'7" x 10'9") - With a door leading from the entrance hall, recessed spotlights, double glazed window to front, double glazed French doors to rear providing a dual aspect and a central heating radiator.
Snug / Second Reception Room - 3.54 x 3.09 (11'7" x 10'1" ) - With a door leading from the entrance hall, Karndean flooring, double glazed windows to front and side and a central heating radiator.
Kitchen Diner - 5.03 x 3.94 (16'6" x 12'11" ) - With a door leading from the entrance hall, Karndean flooring throughout, fitted with a range of wall and base units with Silestone worktops and upstands, one and a half sink and drainer, gas hob with electric oven and extractor hood, integrated appliances including fridge freezer and dishwasher, Island with Silestone worktop and upstand with integrated breakfast bar and built in waste removal, space for dining room table, recessed spotlights, double glazed windows to side and rear, double glazed French door to side, doors leading to utility and understairs storage and a wall mounted radiator.
Utility - With a door leading from the kitchen diner, Karndean flooring, base units with Silestone worktops and upstands, recessed spotlights, space for appliances, cupboard housing combination boiler, extractor, double glaezd window to side and a central heating radiator.
Wc - With a door leading from the entrance hall, Karndean flooring, partly tiled surround, WC, wash hand basin with tiled splash back, recessed spotlights, extractor and a central heating radiator.
Landing - With stairs leading from the entrance hall, doors leading to various rooms, loft access, storage cupboard, double glazed window to side and a central heating radiator.
Bedroom One - 5.03 x 3.94 max (16'6" x 12'11" max ) - With a door leading from the landing, recessed spotlights, two built in wardrobes creating a separate dressing area, double glazed windows to sides and rear, door leading to the en suite and two central heating radiators.
En Suite - With a door leading from the master bedroom, Karndean flooring, partly tiled surround, WC, wash hand basin with tiled splash back, recessed spotlights, shower cubicle with waterfall shower attachment, extractor, double glazed window to side and a chrome heated towel rail.
Bedroom Two - 3.54 x 3.09 (11'7" x 10'1" ) - With a door leading from the landing, built in wardrobes, double glazed windows to side and front and a central heating radiator.
Bedroom Three - 2.91 x 2.65 (9'6" x 8'8" ) - With a door leading from the landing, built in wardrobes, double glazed window to front and a central heating radiator.
Bedroom Four - 3.28 x 2.46 (10'9" x 8'0" ) - With a door leading from the landing, built in wardrobes, double glazed window to rear and a central heating radiator.
Bathroom - With a door leading from the landing, Karndean flooring, partly tiled surround, bath unit with shower over and glass screen, recessed spotlights, wash hand basin with splash back, WC, extractor, double glazed window to front and a chrome heated tower rail.
Garden - With doors leading from the kitchen diner and lounge, paved patio area surrounding the property with lawn, up and down lights, gate to side providing access to the driveway, door leading to the detached garage and shrub borders to rear.
Garage - With an up and over door to front and separate door from the garden, one and a half in size, electrical points and storage space.
To the first floor, spacious landing, four generously sized bedrooms all with fitted wardrobes, master bedroom with modern fitted ensuite shower room and the family bathroom.
The property benefits from having a low maintenance rear garden with patio surround and shrub borders, a separate detached one and a half size garage and a triple tandem driveway to side providing ample parking opportunities. Furthermore NHBC and Persimmon guarantees are also still valid.
Situated close to the heart of Stourbridge's "Old Quarter" this previous show home has been upgraded to include many additional extras all to an impeccable standard. Its favourable location means its close by to popular amenities including Stourbridge Town, good schools and transport links.
To The Front Of The Property - To the front of the property there is a paved pathway with lawns to side, shrub borders, door leading leading to the entrance hall, tarmacadam driveway to side, electrical points, gate providing access to the rear garden and an up and over door to detached garage.
Entrance Hall - With a door leading from the front, Karndean flooring throughout, recessed spotlights, doors leading to various rooms, stairs leading to the first floor landing and a central heating radiator.
Lounge - 5.38 x 3.28 (17'7" x 10'9") - With a door leading from the entrance hall, recessed spotlights, double glazed window to front, double glazed French doors to rear providing a dual aspect and a central heating radiator.
Snug / Second Reception Room - 3.54 x 3.09 (11'7" x 10'1" ) - With a door leading from the entrance hall, Karndean flooring, double glazed windows to front and side and a central heating radiator.
Kitchen Diner - 5.03 x 3.94 (16'6" x 12'11" ) - With a door leading from the entrance hall, Karndean flooring throughout, fitted with a range of wall and base units with Silestone worktops and upstands, one and a half sink and drainer, gas hob with electric oven and extractor hood, integrated appliances including fridge freezer and dishwasher, Island with Silestone worktop and upstand with integrated breakfast bar and built in waste removal, space for dining room table, recessed spotlights, double glazed windows to side and rear, double glazed French door to side, doors leading to utility and understairs storage and a wall mounted radiator.
Utility - With a door leading from the kitchen diner, Karndean flooring, base units with Silestone worktops and upstands, recessed spotlights, space for appliances, cupboard housing combination boiler, extractor, double glaezd window to side and a central heating radiator.
Wc - With a door leading from the entrance hall, Karndean flooring, partly tiled surround, WC, wash hand basin with tiled splash back, recessed spotlights, extractor and a central heating radiator.
Landing - With stairs leading from the entrance hall, doors leading to various rooms, loft access, storage cupboard, double glazed window to side and a central heating radiator.
Bedroom One - 5.03 x 3.94 max (16'6" x 12'11" max ) - With a door leading from the landing, recessed spotlights, two built in wardrobes creating a separate dressing area, double glazed windows to sides and rear, door leading to the en suite and two central heating radiators.
En Suite - With a door leading from the master bedroom, Karndean flooring, partly tiled surround, WC, wash hand basin with tiled splash back, recessed spotlights, shower cubicle with waterfall shower attachment, extractor, double glazed window to side and a chrome heated towel rail.
Bedroom Two - 3.54 x 3.09 (11'7" x 10'1" ) - With a door leading from the landing, built in wardrobes, double glazed windows to side and front and a central heating radiator.
Bedroom Three - 2.91 x 2.65 (9'6" x 8'8" ) - With a door leading from the landing, built in wardrobes, double glazed window to front and a central heating radiator.
Bedroom Four - 3.28 x 2.46 (10'9" x 8'0" ) - With a door leading from the landing, built in wardrobes, double glazed window to rear and a central heating radiator.
Bathroom - With a door leading from the landing, Karndean flooring, partly tiled surround, bath unit with shower over and glass screen, recessed spotlights, wash hand basin with splash back, WC, extractor, double glazed window to front and a chrome heated tower rail.
Garden - With doors leading from the kitchen diner and lounge, paved patio area surrounding the property with lawn, up and down lights, gate to side providing access to the driveway, door leading to the detached garage and shrub borders to rear.
Garage - With an up and over door to front and separate door from the garden, one and a half in size, electrical points and storage space.
Interested in this property?
Council tax
First listed
3 weeks agoEnergy Performance Certificate
Stourbridge, DY8 3TU
Marketed by
RE/MAX Prime Estates DY8 - Stourbridge 63 High St. Stourbridge DY8 1DXPlacebuzz mortgage repayment calculator
Monthly repayment
The Est. Mortgage is for a 25 years repayment mortgage based on a 10% deposit and a 5.5% annual interest. It is only intended as a guide. Make sure you obtain accurate figures from your lender before committing to any mortgage. Your home may be repossessed if you do not keep up repayments on a mortgage.
Stourbridge, DY8 3TU - Streetview
DISCLAIMER: Property descriptions and related information displayed on this page are marketing materials provided by RE/MAX Prime Estates DY8 - Stourbridge. Placebuzz does not warrant or accept any responsibility for the accuracy or completeness of the property descriptions or related information provided here and they do not constitute property particulars. Please contact RE/MAX Prime Estates DY8 - Stourbridge for full details and further information.




