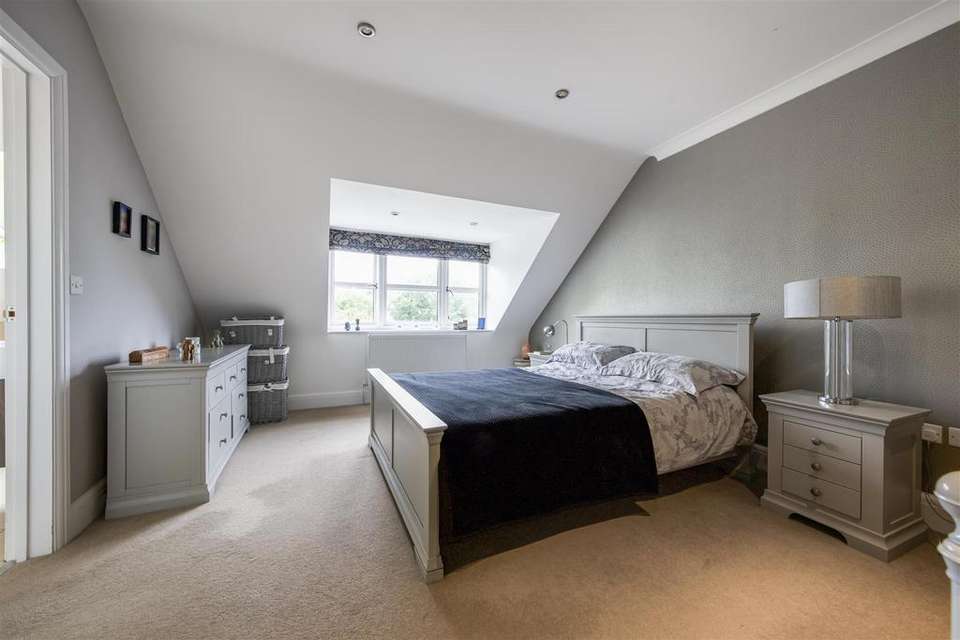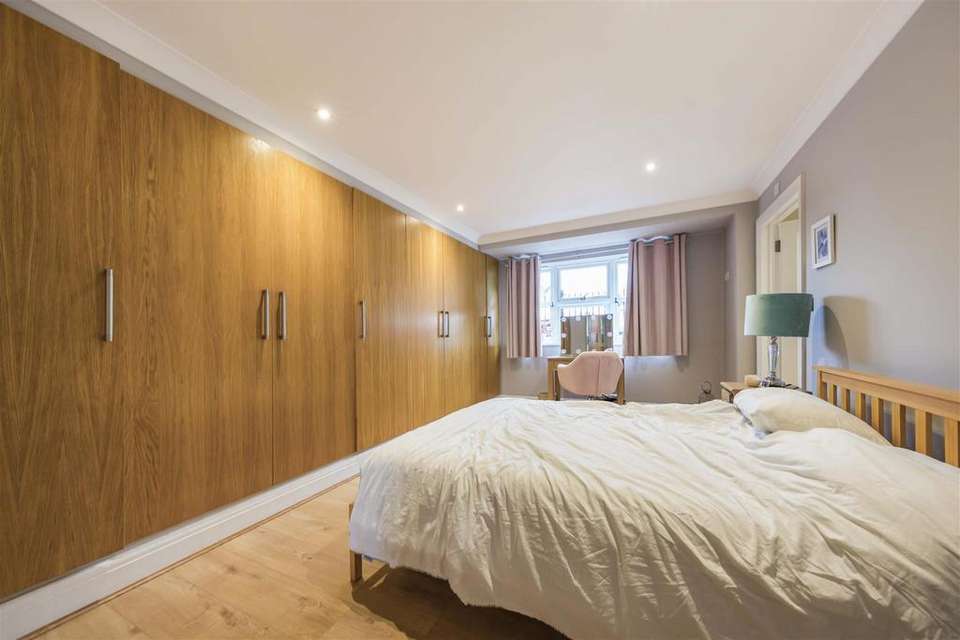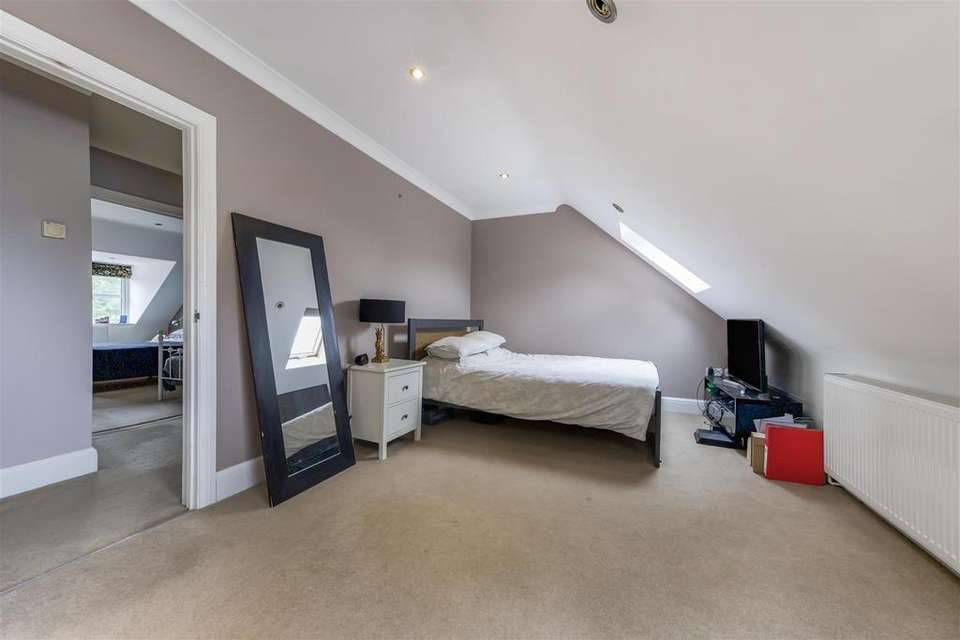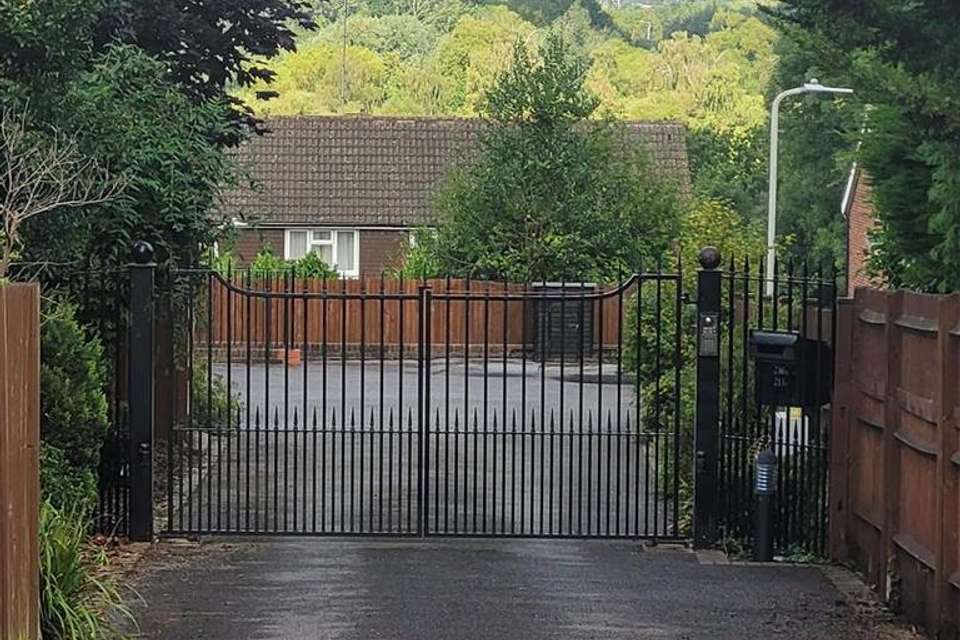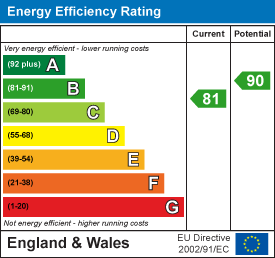3 bedroom semi-detached bungalow for sale
Harefield Road, Uxbridgebungalow
bedrooms
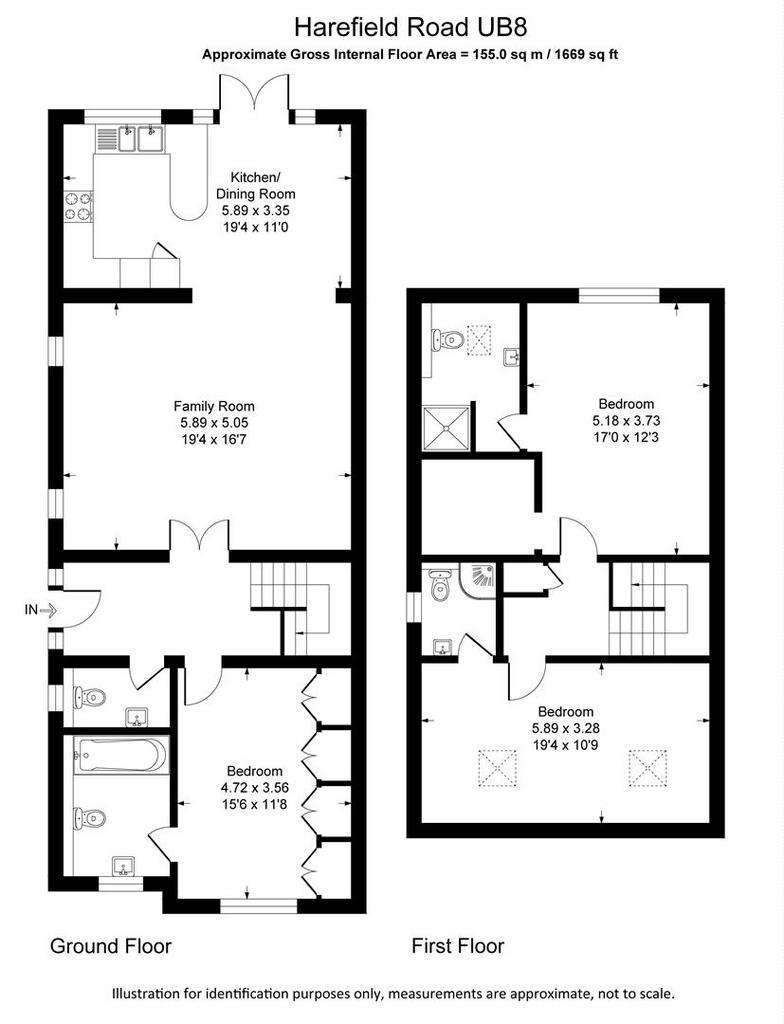
Property photos




+11
Property description
*NO UPPER CHAIN* Situated in a very sought after and private location, this spacious and beautifully presented three bedroom extended chalet bungalow is perfect for families and downsizers alike.
The property begins with an inviting and generous sized entrance hallway. A very spacious lounge leads into a modern fitted fully functional kitchen diner perfect for family living, also providing access to the rear garden. To the front of the home, there is an excellent sized bedroom offering a full range of built in wardrobes and an en suite bathroom. Completing the ground floor is a downstairs WC.
To the first floor, there are two larger than average bedrooms both benefitting from three piece modern style shower rooms. The master bedroom also offers a walk-in wardrobe.
Outside, there is a private rear garden which is mainly laid to lawn with tree and bush borders. The patio area is perfect for those summer months. The side access from the garden leads to the front of the home which provides off street parking for up to two vehicles.
Located in the heart of Uxbridge Town a popular and sought after location. Only 0.9 miles from the property, Uxbridge Underground Station provides access to the Metropolitan and Piccadilly lines, convenient for getting into central London. Well within walking distance there is Uxbridge High Street and Intu Shopping Centre offering a vast amount of shops, restaurants and more. The property is in close proximity to the M40, M25 and M4 motorways. The property is within the catchment area for the prestigious Vyners School.
Family Room - 5.89mx5.05m (19'4x16'7) -
Kitchen/Dining Room - 5.89mx3.35m (19'4x11'0) -
Bedroom One - 5.89mx3.28m (19'4x10'9) -
Bedroom Two - 5.18mx3.73m (17'0x12'3) -
Bedroom Three - 4.72mx3.56m (15'6x11'8) -
The property begins with an inviting and generous sized entrance hallway. A very spacious lounge leads into a modern fitted fully functional kitchen diner perfect for family living, also providing access to the rear garden. To the front of the home, there is an excellent sized bedroom offering a full range of built in wardrobes and an en suite bathroom. Completing the ground floor is a downstairs WC.
To the first floor, there are two larger than average bedrooms both benefitting from three piece modern style shower rooms. The master bedroom also offers a walk-in wardrobe.
Outside, there is a private rear garden which is mainly laid to lawn with tree and bush borders. The patio area is perfect for those summer months. The side access from the garden leads to the front of the home which provides off street parking for up to two vehicles.
Located in the heart of Uxbridge Town a popular and sought after location. Only 0.9 miles from the property, Uxbridge Underground Station provides access to the Metropolitan and Piccadilly lines, convenient for getting into central London. Well within walking distance there is Uxbridge High Street and Intu Shopping Centre offering a vast amount of shops, restaurants and more. The property is in close proximity to the M40, M25 and M4 motorways. The property is within the catchment area for the prestigious Vyners School.
Family Room - 5.89mx5.05m (19'4x16'7) -
Kitchen/Dining Room - 5.89mx3.35m (19'4x11'0) -
Bedroom One - 5.89mx3.28m (19'4x10'9) -
Bedroom Two - 5.18mx3.73m (17'0x12'3) -
Bedroom Three - 4.72mx3.56m (15'6x11'8) -
Interested in this property?
Council tax
First listed
Over a month agoEnergy Performance Certificate
Harefield Road, Uxbridge
Marketed by
Carter Hayward Estate Agents - Bricket Wood 119 Oakwood Road, Bricket Wood St Albans, Herts AL2 3QBPlacebuzz mortgage repayment calculator
Monthly repayment
The Est. Mortgage is for a 25 years repayment mortgage based on a 10% deposit and a 5.5% annual interest. It is only intended as a guide. Make sure you obtain accurate figures from your lender before committing to any mortgage. Your home may be repossessed if you do not keep up repayments on a mortgage.
Harefield Road, Uxbridge - Streetview
DISCLAIMER: Property descriptions and related information displayed on this page are marketing materials provided by Carter Hayward Estate Agents - Bricket Wood. Placebuzz does not warrant or accept any responsibility for the accuracy or completeness of the property descriptions or related information provided here and they do not constitute property particulars. Please contact Carter Hayward Estate Agents - Bricket Wood for full details and further information.






