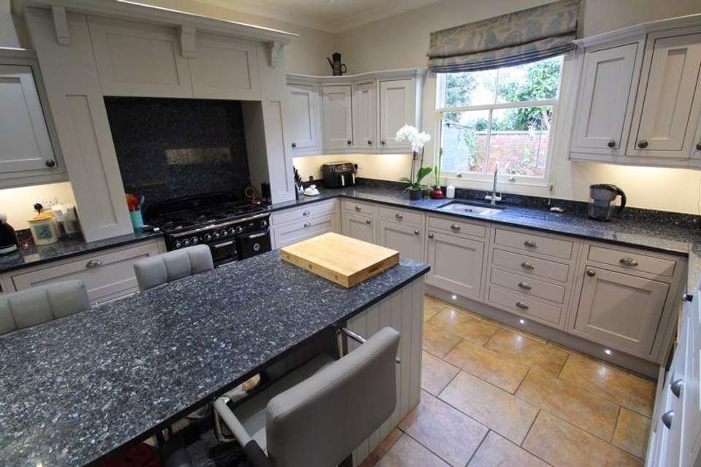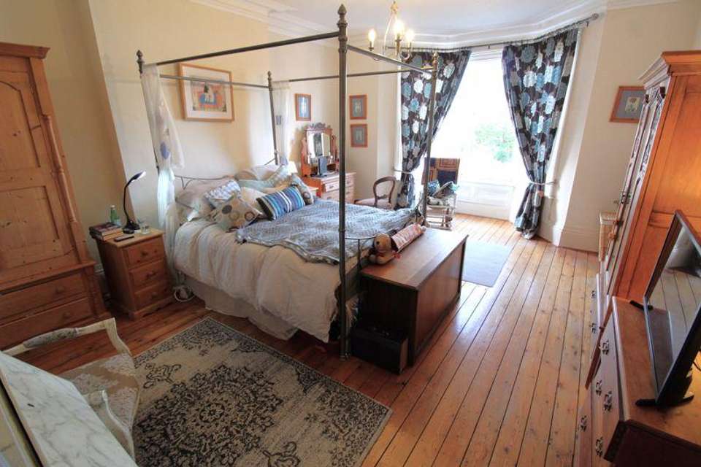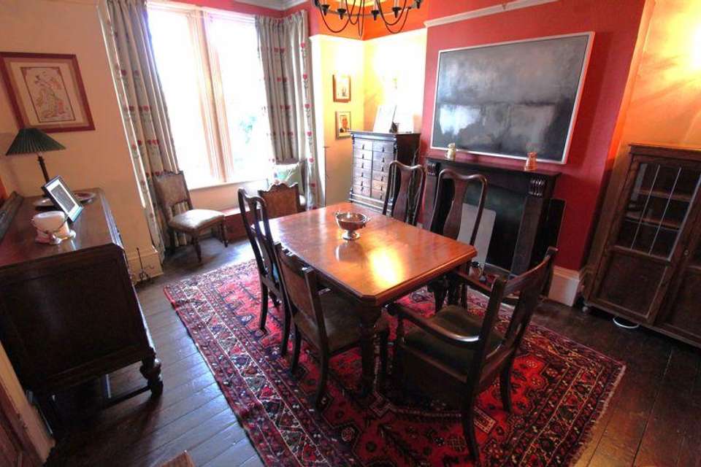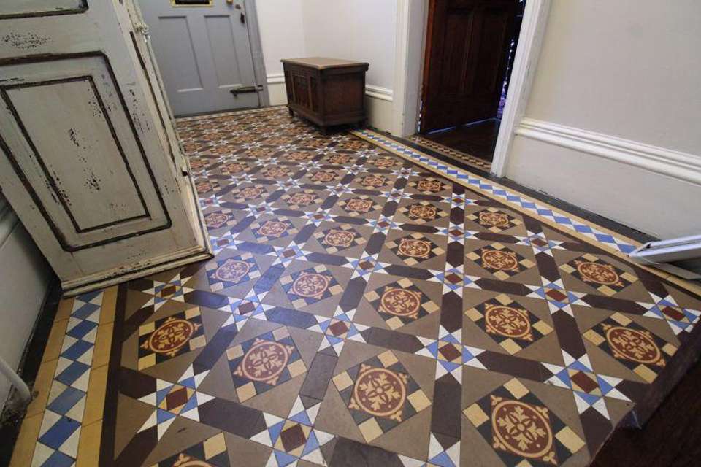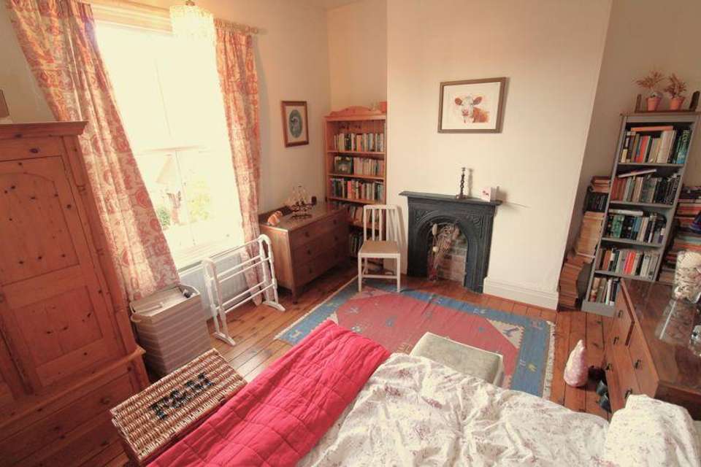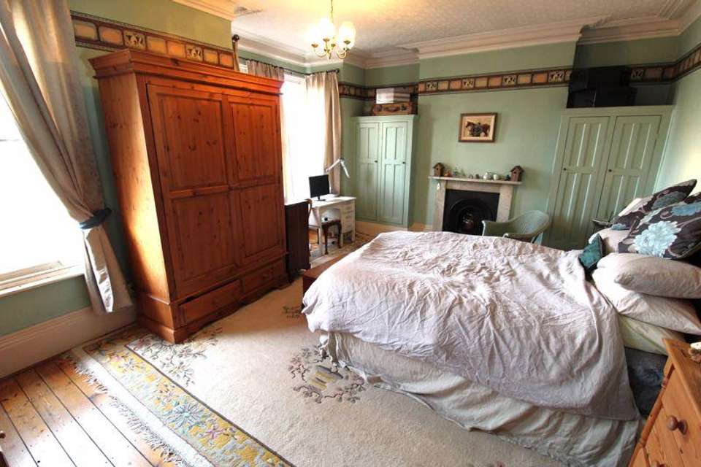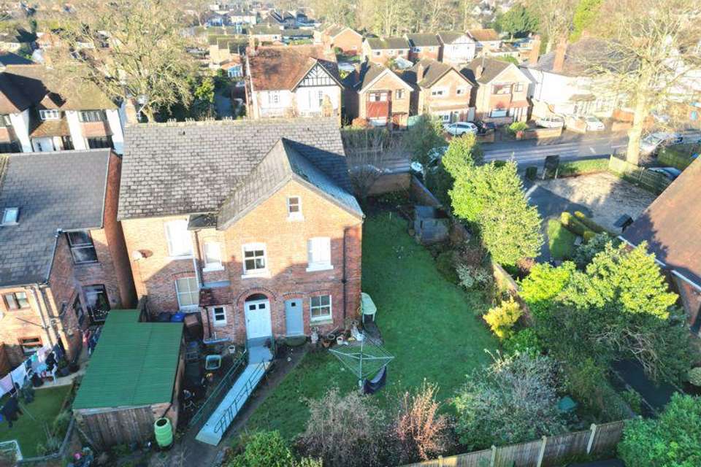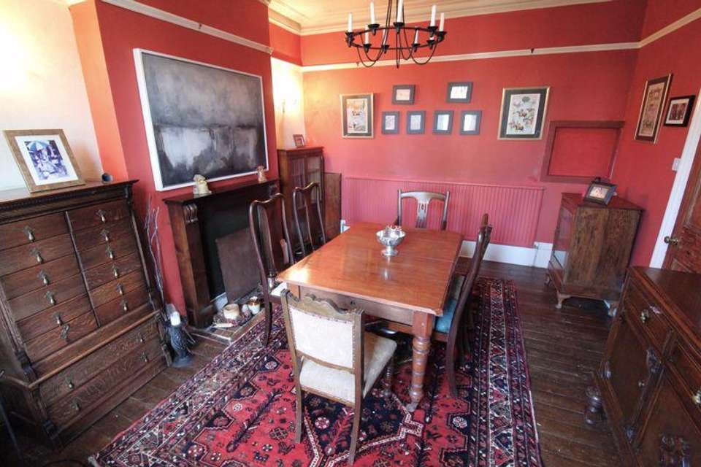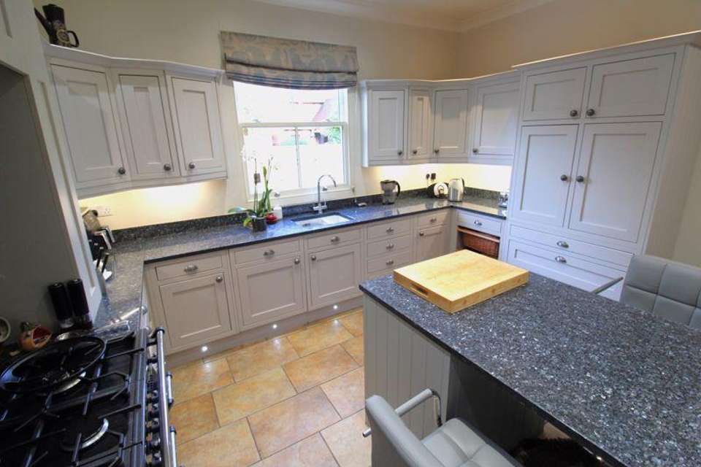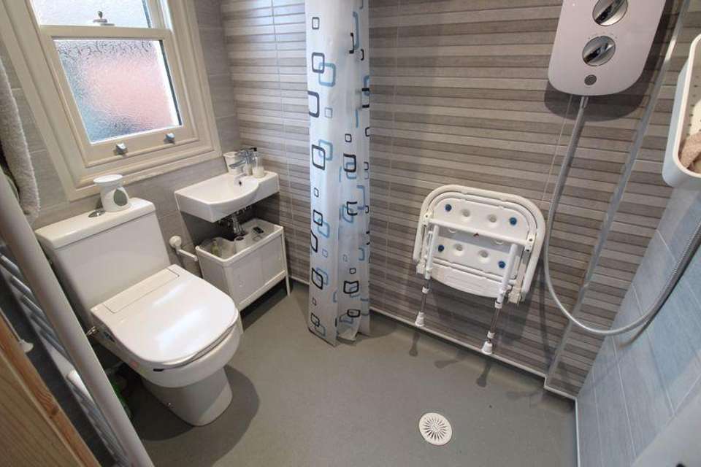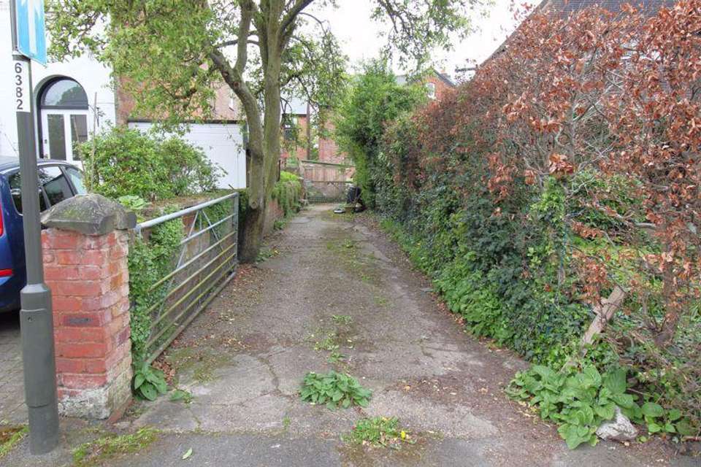4 bedroom detached house for sale
Borrowash, Derbydetached house
bedrooms
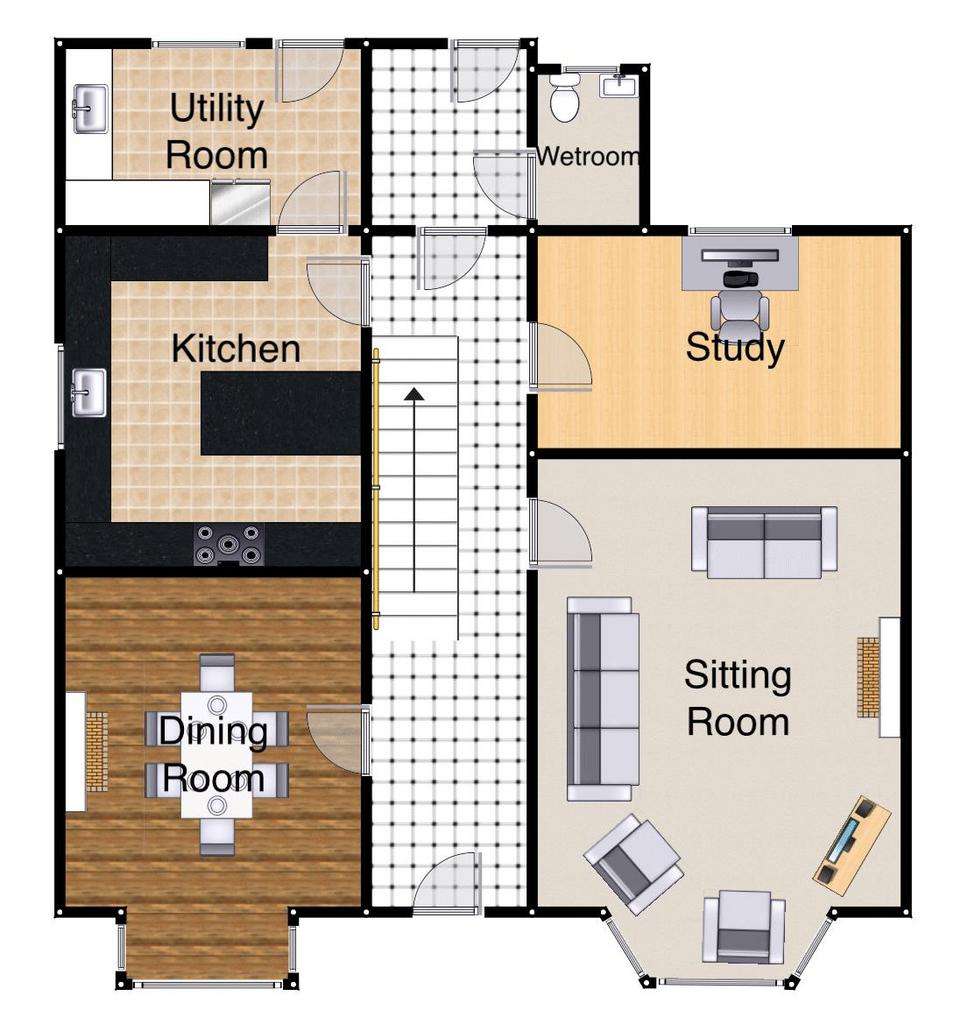
Property photos

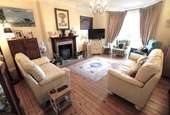
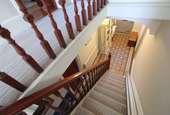
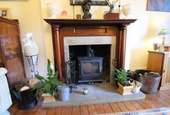
+12
Property description
This magnificent period residence is situated in a highly desirable location on Station Road in Borrowash. The property exudes charm and character, boasting over 2000 square feet of living space, including four spacious double bedrooms and three reception rooms. As you step inside, you will be greeted by a grand and inviting central hallway adorned with exquisite Minton tiled flooring that spans the full depth of the property. The front sitting room, which is as spacious as the master bedroom above, is truly impressive. It features a stunning log burning stove with a period timber surround, original ceiling cornices and a beautiful bay window overlooking the front garden. Outside, there are spacious gardens at the front, side, and rear, along with a sizable detached brick built garage and a driveway accessible via Gordon Road at the rear.
Hallway
Spacious central hallway with a stunning Minton tiled flooring, a staircase which leads to the first floor, access to the cellar, deep skirting, coved ceiling, a central heating radiator and doors leading to all rooms.
Sitting Room - 20' 2'' x 14' 7'' (6.14m x 4.44m)
Huge front sitting room with a beautiful bay window overlooking the front garden and a superb log burning stove with a fabulous timber surround. This real is a very impressive room with some wonderful original features including; coved ceiling, an original ceiling centre rose and exposed timber flooring.
Dining Room - 15' 2'' x 12' 0'' (4.62m x 3.65m)
Bay window to the front, an open fireplace with feature surround, coved ceiling, picture rail and a central heating radiator.
Office - 14' 7'' x 8' 7'' (4.44m x 2.61m)
Formally known as 'The Butlers Pantry' this is a good size room with original built in cupboards in an L shape around the room. There is a window to the rear, a central heating radiator and a quarry tiled floor.
Kitchen - 13' 3'' x 12' 0'' (4.04m x 3.65m)
Beautiful quality fitted kitchen with granite worksurfaces including a large peninsula breakfast bar, base and eye level units with framed cupboard doors, an integrated dishwasher, under mount sink and a range style gas cooker with an extractor hood over. There is also a window to the side, a ceramic tiled floor covering and a door leading to the utility room.
Utility Room - 12' 0'' x 7' 0'' (3.65m x 2.13m)
Base and eye level units with laminate worksurfaces, space for a tall fridge freezer, plumbing for a washing machine, space for a tumble dryer, ceramic tiled flooring, a window to the rear and a back door to the garden.
Ground Floor Wetroom/WC - 6' 1'' x 4' 2'' (1.85m x 1.27m)
Wash basin, WC and an electric shower with curtain. There is also a heated towel rail and a window to the rear.
Bedroom 1 - 20' 5'' x 14' 7'' (6.22m x 4.44m)
A very large bedroom indeed, including a large bay window to the front, coved ceilings, a central heating radiator and exposed timber flooring.
Bedroom 2 - 18' 11'' x 15' 2'' (5.76m x 4.62m)
Stunning spacious second bedroom with two windows to the front including a box bay which is ideal for a dressing table. There is also a feature fireplace with cupboards either side, coved ceilings and a central heating radiator.
Bedroom 3 - 13' 0'' x 13' 5'' (3.96m x 4.09m)
A good size double bedroom including a feature fireplace, a central heating radiator and a window to the side overlooking the garden and church.
Bedroom 4 - 14' 7'' x 8' 7'' (4.44m x 2.61m)
Currently utilised as an occasional single bedroom with wardrobe hanging space, storage, a window to the rear and a central heating radiator. This could easily be classed as a double bedroom having an equivalent square footage to that of many master bedrooms found in modern houses.
Bathroom - 12' 0'' x 7' 2'' (3.65m x 2.18m)
Three piece family bathroom including a roll top Victorian style bath, a double shower stall with sliding glass door and a pedestal wash basin. There is also a heated towel rail, a window to the rear, a Karndean floor covering and a large airing cupboard.
Separate WC
Window to the rear and a WC.
Outside
The property is set back from the road beyond a formal landscaped foregarden with iron railings to the boundary and a gate which leads along a paved path to the front door. There is access along both sides of the property to a good size L shaped garden which warps around the left hand side of the property to the rear. There is also is a large detached brick garage and a driveway with access from Gordon Road.
Council Tax Band: F
Tenure: Freehold
Hallway
Spacious central hallway with a stunning Minton tiled flooring, a staircase which leads to the first floor, access to the cellar, deep skirting, coved ceiling, a central heating radiator and doors leading to all rooms.
Sitting Room - 20' 2'' x 14' 7'' (6.14m x 4.44m)
Huge front sitting room with a beautiful bay window overlooking the front garden and a superb log burning stove with a fabulous timber surround. This real is a very impressive room with some wonderful original features including; coved ceiling, an original ceiling centre rose and exposed timber flooring.
Dining Room - 15' 2'' x 12' 0'' (4.62m x 3.65m)
Bay window to the front, an open fireplace with feature surround, coved ceiling, picture rail and a central heating radiator.
Office - 14' 7'' x 8' 7'' (4.44m x 2.61m)
Formally known as 'The Butlers Pantry' this is a good size room with original built in cupboards in an L shape around the room. There is a window to the rear, a central heating radiator and a quarry tiled floor.
Kitchen - 13' 3'' x 12' 0'' (4.04m x 3.65m)
Beautiful quality fitted kitchen with granite worksurfaces including a large peninsula breakfast bar, base and eye level units with framed cupboard doors, an integrated dishwasher, under mount sink and a range style gas cooker with an extractor hood over. There is also a window to the side, a ceramic tiled floor covering and a door leading to the utility room.
Utility Room - 12' 0'' x 7' 0'' (3.65m x 2.13m)
Base and eye level units with laminate worksurfaces, space for a tall fridge freezer, plumbing for a washing machine, space for a tumble dryer, ceramic tiled flooring, a window to the rear and a back door to the garden.
Ground Floor Wetroom/WC - 6' 1'' x 4' 2'' (1.85m x 1.27m)
Wash basin, WC and an electric shower with curtain. There is also a heated towel rail and a window to the rear.
Bedroom 1 - 20' 5'' x 14' 7'' (6.22m x 4.44m)
A very large bedroom indeed, including a large bay window to the front, coved ceilings, a central heating radiator and exposed timber flooring.
Bedroom 2 - 18' 11'' x 15' 2'' (5.76m x 4.62m)
Stunning spacious second bedroom with two windows to the front including a box bay which is ideal for a dressing table. There is also a feature fireplace with cupboards either side, coved ceilings and a central heating radiator.
Bedroom 3 - 13' 0'' x 13' 5'' (3.96m x 4.09m)
A good size double bedroom including a feature fireplace, a central heating radiator and a window to the side overlooking the garden and church.
Bedroom 4 - 14' 7'' x 8' 7'' (4.44m x 2.61m)
Currently utilised as an occasional single bedroom with wardrobe hanging space, storage, a window to the rear and a central heating radiator. This could easily be classed as a double bedroom having an equivalent square footage to that of many master bedrooms found in modern houses.
Bathroom - 12' 0'' x 7' 2'' (3.65m x 2.18m)
Three piece family bathroom including a roll top Victorian style bath, a double shower stall with sliding glass door and a pedestal wash basin. There is also a heated towel rail, a window to the rear, a Karndean floor covering and a large airing cupboard.
Separate WC
Window to the rear and a WC.
Outside
The property is set back from the road beyond a formal landscaped foregarden with iron railings to the boundary and a gate which leads along a paved path to the front door. There is access along both sides of the property to a good size L shaped garden which warps around the left hand side of the property to the rear. There is also is a large detached brick garage and a driveway with access from Gordon Road.
Council Tax Band: F
Tenure: Freehold
Interested in this property?
Council tax
First listed
Over a month agoBorrowash, Derby
Marketed by
Everington & Ruddle - Borrowash 7 Derby Road Borrowash, Derby DE72 3JWPlacebuzz mortgage repayment calculator
Monthly repayment
The Est. Mortgage is for a 25 years repayment mortgage based on a 10% deposit and a 5.5% annual interest. It is only intended as a guide. Make sure you obtain accurate figures from your lender before committing to any mortgage. Your home may be repossessed if you do not keep up repayments on a mortgage.
Borrowash, Derby - Streetview
DISCLAIMER: Property descriptions and related information displayed on this page are marketing materials provided by Everington & Ruddle - Borrowash. Placebuzz does not warrant or accept any responsibility for the accuracy or completeness of the property descriptions or related information provided here and they do not constitute property particulars. Please contact Everington & Ruddle - Borrowash for full details and further information.





