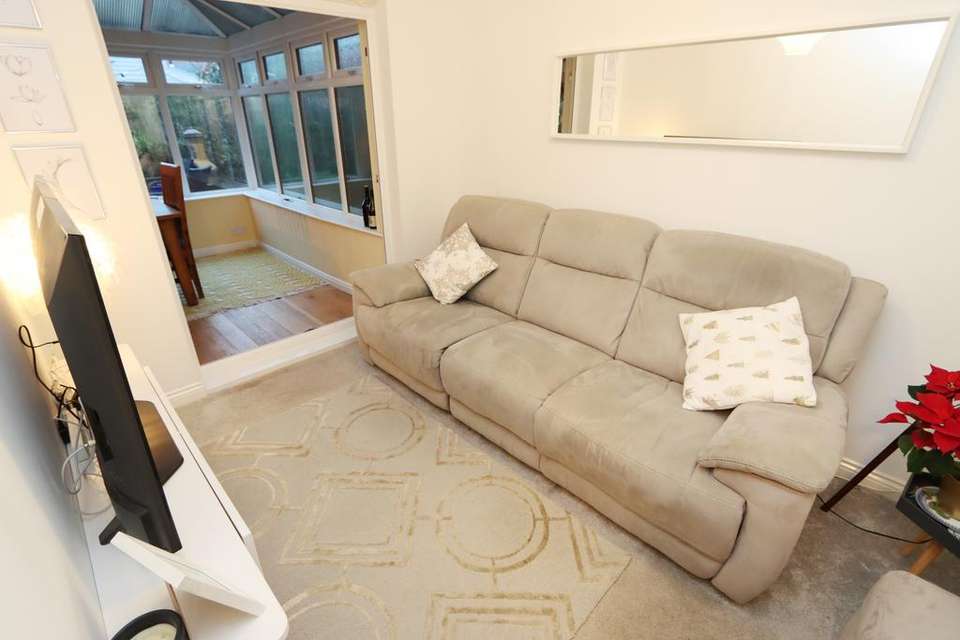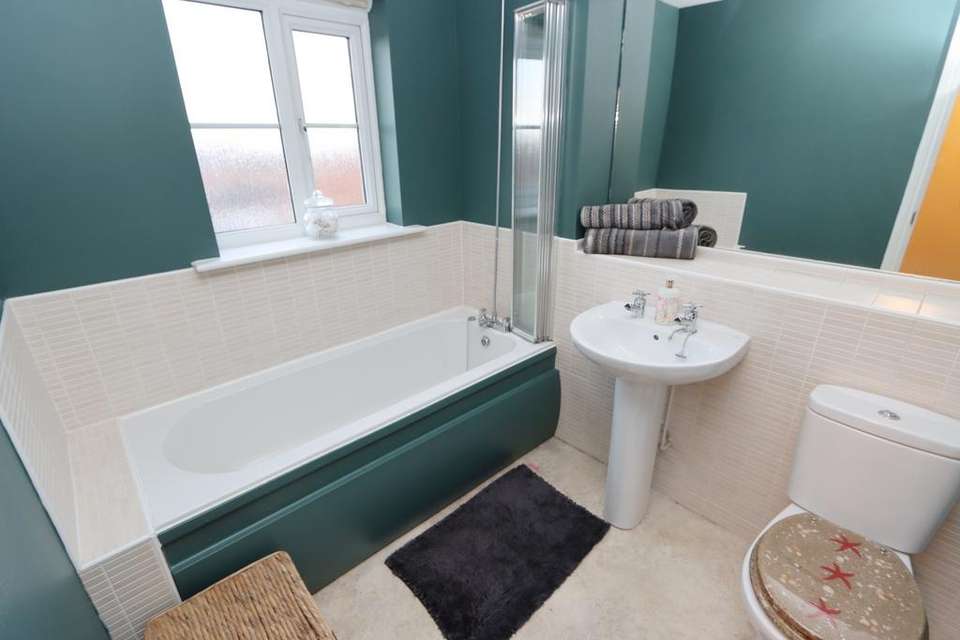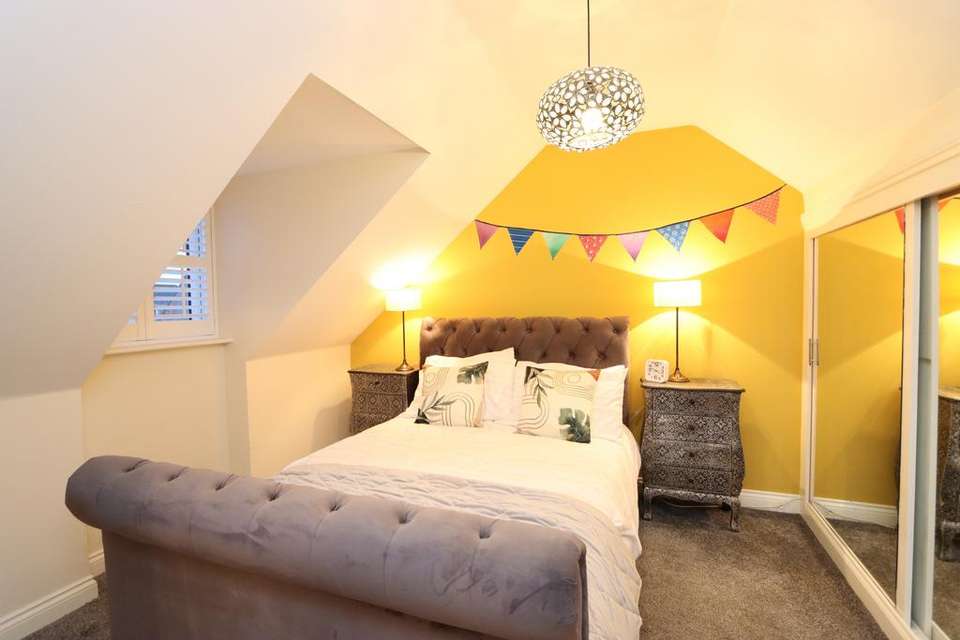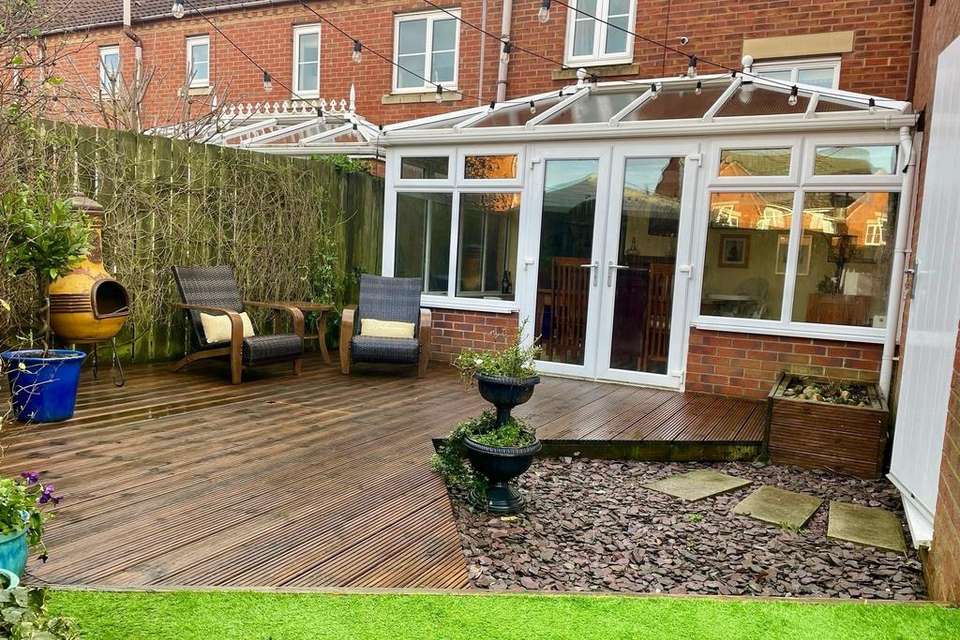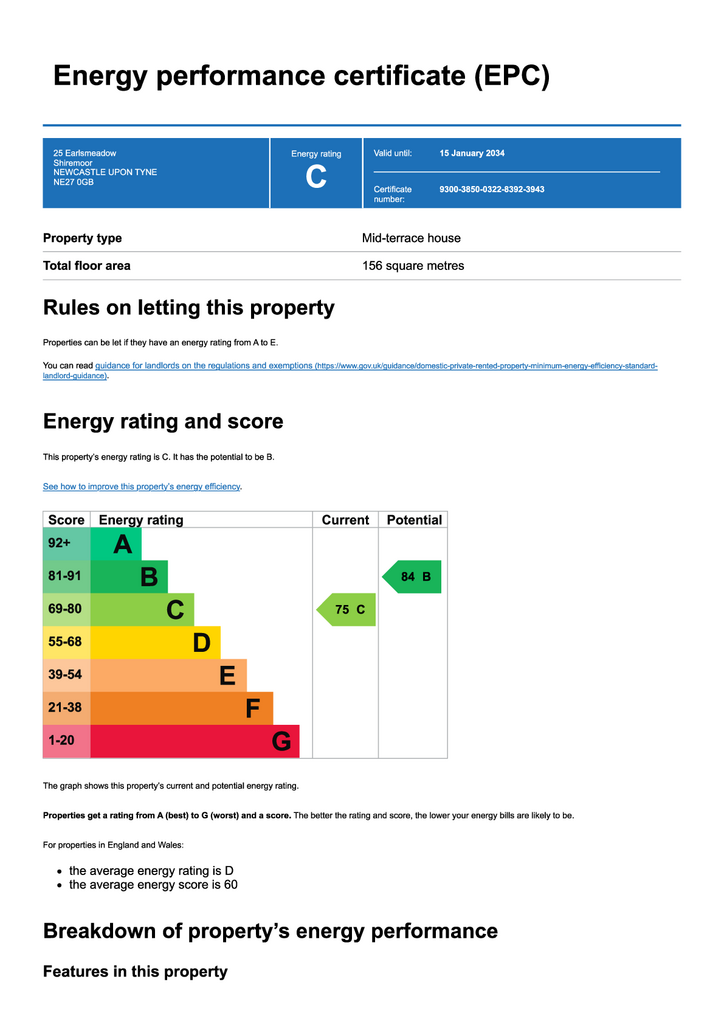3 bedroom terraced house for sale
Newcastle Upon Tyne, NE27 0GBterraced house
bedrooms
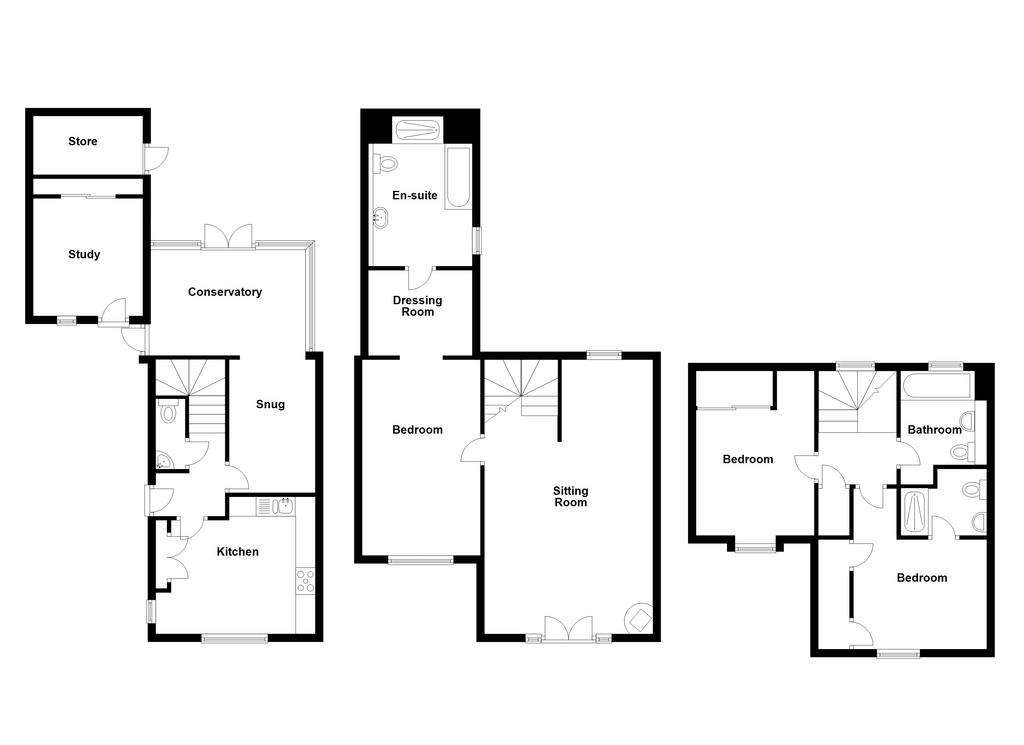
Property photos



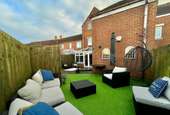
+18
Property description
WELL SITUATED 3 BEDROOMED TOWN HOUSE OVER 3 FLOORS. uPVC double glazing, gas central heating (condensing boiler – inst. Dec. 2023), ground floor cloakroom, kitchen with range-style' cooker, conservatory, living room with multi-fuel burner, 3 bedrooms - the master with dressing room & en-suite bath/shower room, bedroom 2 with en-suite shower room, family bathroom, fairly private rear garden laid for easy maintenance.
On the ground floor: Hall, Cloakroom (washbasin & WC), Kitchen, Snug, uPVC double glazed Conservatory, small storage room/workshop/study & 2nd store room. On the 1st floor: Living room with 'Juliet' balcony, master Bedroom with dressing room & en-suite bath/shower room. On the 2nd floor: Landing, Bedroom 2 with en-suite shower room, Bedroom 3, family Bathroom with shower. Externally: Gardens – the front with drive providing car standage & low maintenance rear garden which is fairly private.
Earlsmeadow is a relatively modern development in Earsdon View and offers easy access to the Earsdon Bypass which in turn connects to the A19. This property is convenient for the amenities of Shiremoor and Northumberland Park as well as local schools and transport links including the Metro and bus services.
ON THE GROUND FLOOR:
HALL composite front door, double-banked radiator & stairs to 1st floor.
CLOAKROOM pedestal washbasin, low level WC, radiator & extractor fan.
KITCHEN 11' 7" x 14' 2" (3.53m x 4.32m) tiled floor, fitted wall & floor units, 'Leisure 5-ring range-style' cooker, 1½ bowl sink, integrated: 'Neff' dishwasher, integrated fridge & washing machine, double fitted pantry, double-banked radiator & 2 uPVC double glazed windows – both with plantation shutters.
SNUG 7' 8" x 11' 1" (2.34m x 3.38m) double-banked radiator & opening to conservatory.
uPVC DOUBLE GLAZED CONSERVATORY 14' 0" x 9' 2" (4.27m x 2.79m) wood flooring, double-banked radiator & uPVC double glazed double-opening doors to rear garden.
SMALL STORAGE ROOM/WORKSHOP/STUDY 9' 2" x 9' 7" (2.79m x 2.92m) plus fitted cupboard, power, light & radiator.
SECOND STORE ROOM (at rear of Study) power, light & 'Main' condensing gas central heating boiler (inst. December 2023).
ON THE FIRST FLOOR:
LIVING ROOM 14' 3" x 23' 2" (4.34m x 7.06m) (max. overall L-shaped measurement) part-panelled wall, 2 radiators, multi-fuel burner, uPVC double glazed window & uPVC double glazed double-opening doors to 'Juliet' balcony.
MASTER BEDROOM/BEDROOM 1 9' 11" x 16' 7" (3.02m x 5.05m) 2 double-banked radiators, uPVC double glazed window with plantation shutters & arch to dressing room.
DRESSING ROOM 7' 6" x 8' 7" (2.29m x 2.62m) 3 concealed downlighters & door to en-suite bath/shower room.
EN-SUITE BATH/SHOWER ROOM 11' 10" x 9' 0" (3.61m x 2.74m) tiled floor, part-tiled walls, panelled bath, contemporary washbowl, spacious shower enclosure with sliding doors, 8 concealed downlighters, double-banked radiator & uPVC double glazed window.
STAIRCASE TO 2ND FLOOR:
LANDING airing cupboard housing hot water tank.
BEDROOM 2 11' 5" x 9' 7" (3.48m x 2.92m) plus 2 fitted wardrobes, radiator and uPVC double glazed window with plantation shutters:
plus: EN-SUITE SHOWER ROOM spacious tiled shower cubicle, washbasin, low level WC, radiator, 3 concealed downlighters & extractor fan.
BEDROOM 3 9' 11" x 10' 3" (3.02m x 3.12m) plus fitted wardrobe & uPVC double glazed dormer window with plantation shutters.
FAMILY BATHROOM panelled bath with shower attachment on taps, pedestal washbasin, low level WC, double-banked radiator, extractor fan & 4 concealed downlighters.
EXTERNALLY:
GARDENS the front has a drive providing car standage, covered car port, tap & lawn, the rear garden is laid with artificial turf, decked area, power points & is fairly private.
TENURE: Freehold.
Council Tax Band: D
On the ground floor: Hall, Cloakroom (washbasin & WC), Kitchen, Snug, uPVC double glazed Conservatory, small storage room/workshop/study & 2nd store room. On the 1st floor: Living room with 'Juliet' balcony, master Bedroom with dressing room & en-suite bath/shower room. On the 2nd floor: Landing, Bedroom 2 with en-suite shower room, Bedroom 3, family Bathroom with shower. Externally: Gardens – the front with drive providing car standage & low maintenance rear garden which is fairly private.
Earlsmeadow is a relatively modern development in Earsdon View and offers easy access to the Earsdon Bypass which in turn connects to the A19. This property is convenient for the amenities of Shiremoor and Northumberland Park as well as local schools and transport links including the Metro and bus services.
ON THE GROUND FLOOR:
HALL composite front door, double-banked radiator & stairs to 1st floor.
CLOAKROOM pedestal washbasin, low level WC, radiator & extractor fan.
KITCHEN 11' 7" x 14' 2" (3.53m x 4.32m) tiled floor, fitted wall & floor units, 'Leisure 5-ring range-style' cooker, 1½ bowl sink, integrated: 'Neff' dishwasher, integrated fridge & washing machine, double fitted pantry, double-banked radiator & 2 uPVC double glazed windows – both with plantation shutters.
SNUG 7' 8" x 11' 1" (2.34m x 3.38m) double-banked radiator & opening to conservatory.
uPVC DOUBLE GLAZED CONSERVATORY 14' 0" x 9' 2" (4.27m x 2.79m) wood flooring, double-banked radiator & uPVC double glazed double-opening doors to rear garden.
SMALL STORAGE ROOM/WORKSHOP/STUDY 9' 2" x 9' 7" (2.79m x 2.92m) plus fitted cupboard, power, light & radiator.
SECOND STORE ROOM (at rear of Study) power, light & 'Main' condensing gas central heating boiler (inst. December 2023).
ON THE FIRST FLOOR:
LIVING ROOM 14' 3" x 23' 2" (4.34m x 7.06m) (max. overall L-shaped measurement) part-panelled wall, 2 radiators, multi-fuel burner, uPVC double glazed window & uPVC double glazed double-opening doors to 'Juliet' balcony.
MASTER BEDROOM/BEDROOM 1 9' 11" x 16' 7" (3.02m x 5.05m) 2 double-banked radiators, uPVC double glazed window with plantation shutters & arch to dressing room.
DRESSING ROOM 7' 6" x 8' 7" (2.29m x 2.62m) 3 concealed downlighters & door to en-suite bath/shower room.
EN-SUITE BATH/SHOWER ROOM 11' 10" x 9' 0" (3.61m x 2.74m) tiled floor, part-tiled walls, panelled bath, contemporary washbowl, spacious shower enclosure with sliding doors, 8 concealed downlighters, double-banked radiator & uPVC double glazed window.
STAIRCASE TO 2ND FLOOR:
LANDING airing cupboard housing hot water tank.
BEDROOM 2 11' 5" x 9' 7" (3.48m x 2.92m) plus 2 fitted wardrobes, radiator and uPVC double glazed window with plantation shutters:
plus: EN-SUITE SHOWER ROOM spacious tiled shower cubicle, washbasin, low level WC, radiator, 3 concealed downlighters & extractor fan.
BEDROOM 3 9' 11" x 10' 3" (3.02m x 3.12m) plus fitted wardrobe & uPVC double glazed dormer window with plantation shutters.
FAMILY BATHROOM panelled bath with shower attachment on taps, pedestal washbasin, low level WC, double-banked radiator, extractor fan & 4 concealed downlighters.
EXTERNALLY:
GARDENS the front has a drive providing car standage, covered car port, tap & lawn, the rear garden is laid with artificial turf, decked area, power points & is fairly private.
TENURE: Freehold.
Council Tax Band: D
Interested in this property?
Council tax
First listed
Over a month agoEnergy Performance Certificate
Newcastle Upon Tyne, NE27 0GB
Marketed by
J G Sawyers & Sons - Whitley Bay 17a Claremont Crescent Whitley Bay NE26 3HLPlacebuzz mortgage repayment calculator
Monthly repayment
The Est. Mortgage is for a 25 years repayment mortgage based on a 10% deposit and a 5.5% annual interest. It is only intended as a guide. Make sure you obtain accurate figures from your lender before committing to any mortgage. Your home may be repossessed if you do not keep up repayments on a mortgage.
Newcastle Upon Tyne, NE27 0GB - Streetview
DISCLAIMER: Property descriptions and related information displayed on this page are marketing materials provided by J G Sawyers & Sons - Whitley Bay. Placebuzz does not warrant or accept any responsibility for the accuracy or completeness of the property descriptions or related information provided here and they do not constitute property particulars. Please contact J G Sawyers & Sons - Whitley Bay for full details and further information.










