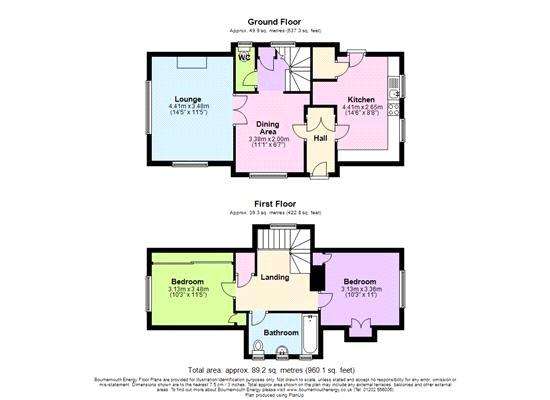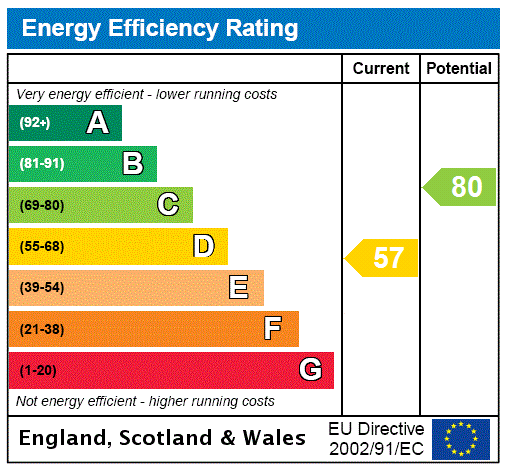2 bedroom detached house for sale
Bournemouth, BH10detached house
bedrooms

Property photos




+11
Property description
DETACHED HOUSE - 2 DOUBLE BEDROOM - 2 RECEPTION - DETACHED GARAGE - AMPLE OFF ROAD PARKING - SITUATED IN A POPULAR & SOUGHT AFTER RESIDENTIAL AREA OF NORTHBOURNE - *NO FORWARD CHAIN* A DECEPTIVE PROPERTY WITH VIEWING ADVISED.
Benefits & Features
*Detached House *No forward chain *Sought residential location *Entrance Hall *Lounge *Dining area *Good size kitchen *Cloakroom *Spacious landing *2 Double Bedrooms *Large bathroom *Gas Central Heating & UPVC Double Glazed *Off road parking *Driveway to Detached Garage
Entrance Hall
UPVC Woodgrain effect composite door into hallway.
Kitchen 14'5" x 7'11" (4.4m x 2.41m)
Fitted base & wall units, worksurface & sink unit, space for appliances, rear aspect windows, door to the side aspect, under stair cupboard housing the gas fired Combi boiler & electricity consumer unit.
Dining Area 10'11" x 9'7" (3.33m x 2.92m)
Side aspect window, glazed dividing door to the lounge, arch to the inner hall.
Lounge 14'4" x 11'4" (4.37m x 3.45m)
Tv mantle & shelf, Tv point, front & side aspect windows.
Inner Hall
Access to the first floor & cloakroom.
Cloakroom
Low level Wc & side aspect window.
Landing 11'9" x 5'3" (3.58m x 1.6m)
A spacious area accessed via a return stairway with a side aspect window and loft access.
Bedroom One 10'2" x 10'3" (3.1m x 3.12m)
Front aspect window, built in store cupboard.
Bedroom Two 11'5" (3.48) x 10'3" (3.12) max in wardrobes
Fitted sliding door wardrobes, rear aspect window.
Bathroom 9'8" x 5'5" (2.95m x 1.65m)
Triple side aspect window, part tiled walls with a suite of a panel bath with shower, wash basin & Wc.
Outside
Front area is mainly laid to gravel providing off road parking , drive access to the detached garage (20'8 x 7'10) with double doors, gate to the rear garden which is lawned and enclosed by panel fencing.
Driveway
NB: Drive access is approx 6'7" at its narrow point.
Council Tax Band C
Floor Area - 89 Sqm or 958 SqFt.
Benefits & Features
*Detached House *No forward chain *Sought residential location *Entrance Hall *Lounge *Dining area *Good size kitchen *Cloakroom *Spacious landing *2 Double Bedrooms *Large bathroom *Gas Central Heating & UPVC Double Glazed *Off road parking *Driveway to Detached Garage
Entrance Hall
UPVC Woodgrain effect composite door into hallway.
Kitchen 14'5" x 7'11" (4.4m x 2.41m)
Fitted base & wall units, worksurface & sink unit, space for appliances, rear aspect windows, door to the side aspect, under stair cupboard housing the gas fired Combi boiler & electricity consumer unit.
Dining Area 10'11" x 9'7" (3.33m x 2.92m)
Side aspect window, glazed dividing door to the lounge, arch to the inner hall.
Lounge 14'4" x 11'4" (4.37m x 3.45m)
Tv mantle & shelf, Tv point, front & side aspect windows.
Inner Hall
Access to the first floor & cloakroom.
Cloakroom
Low level Wc & side aspect window.
Landing 11'9" x 5'3" (3.58m x 1.6m)
A spacious area accessed via a return stairway with a side aspect window and loft access.
Bedroom One 10'2" x 10'3" (3.1m x 3.12m)
Front aspect window, built in store cupboard.
Bedroom Two 11'5" (3.48) x 10'3" (3.12) max in wardrobes
Fitted sliding door wardrobes, rear aspect window.
Bathroom 9'8" x 5'5" (2.95m x 1.65m)
Triple side aspect window, part tiled walls with a suite of a panel bath with shower, wash basin & Wc.
Outside
Front area is mainly laid to gravel providing off road parking , drive access to the detached garage (20'8 x 7'10) with double doors, gate to the rear garden which is lawned and enclosed by panel fencing.
Driveway
NB: Drive access is approx 6'7" at its narrow point.
Council Tax Band C
Floor Area - 89 Sqm or 958 SqFt.
Interested in this property?
Council tax
First listed
Over a month agoEnergy Performance Certificate
Bournemouth, BH10
Marketed by
Derek J Rolls - Bournemouth 958 Wimborne Road Bournemouth BH9 2DGPlacebuzz mortgage repayment calculator
Monthly repayment
The Est. Mortgage is for a 25 years repayment mortgage based on a 10% deposit and a 5.5% annual interest. It is only intended as a guide. Make sure you obtain accurate figures from your lender before committing to any mortgage. Your home may be repossessed if you do not keep up repayments on a mortgage.
Bournemouth, BH10 - Streetview
DISCLAIMER: Property descriptions and related information displayed on this page are marketing materials provided by Derek J Rolls - Bournemouth. Placebuzz does not warrant or accept any responsibility for the accuracy or completeness of the property descriptions or related information provided here and they do not constitute property particulars. Please contact Derek J Rolls - Bournemouth for full details and further information.
















