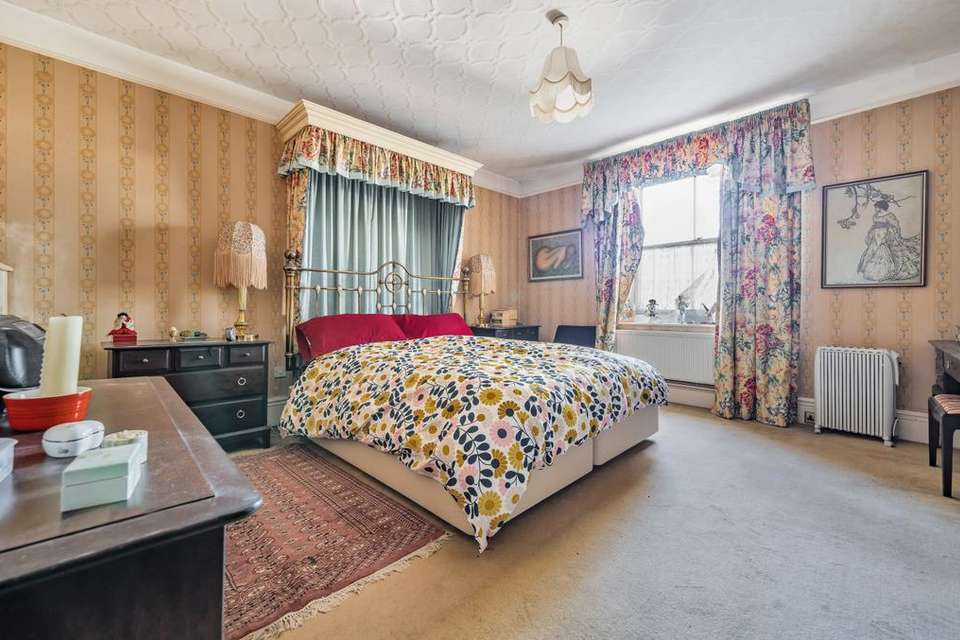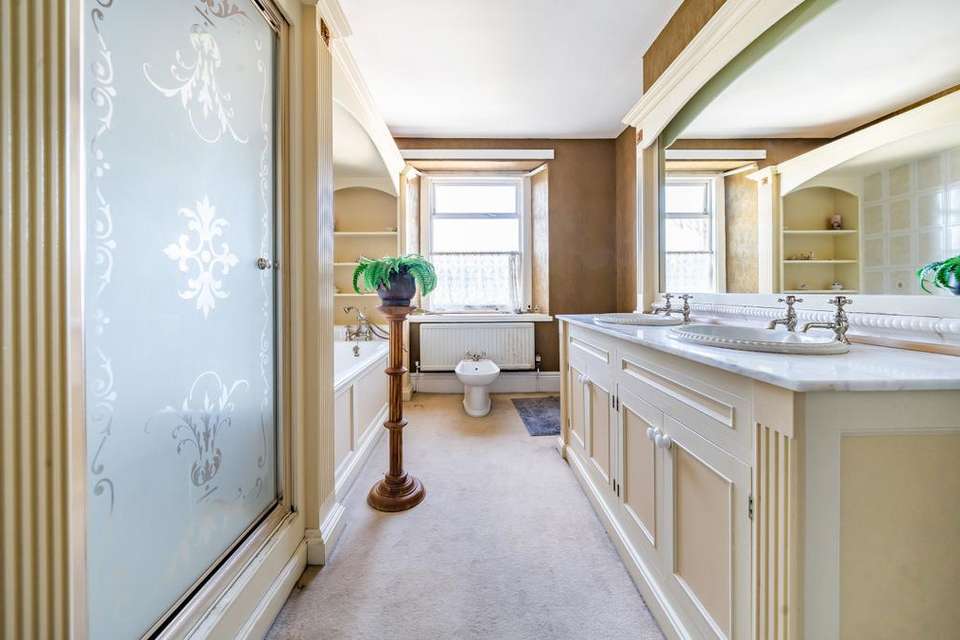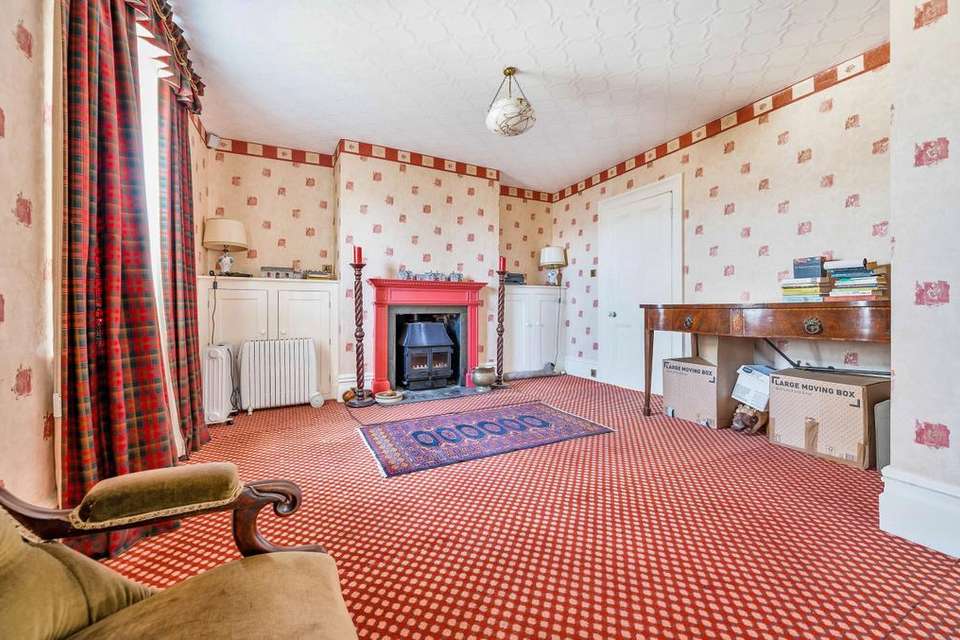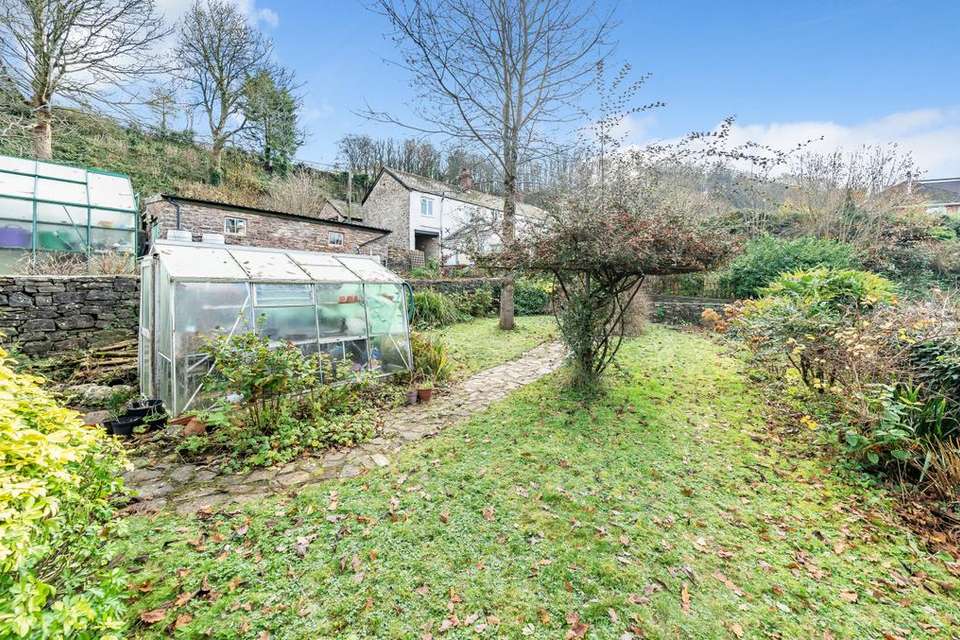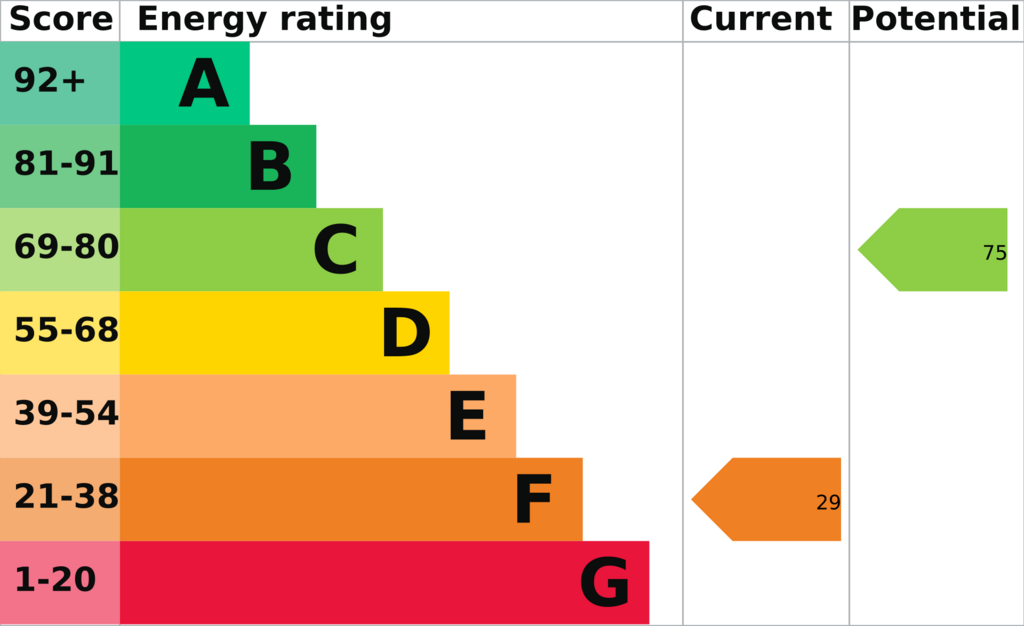5 bedroom detached house for sale
Devon, EX16detached house
bedrooms
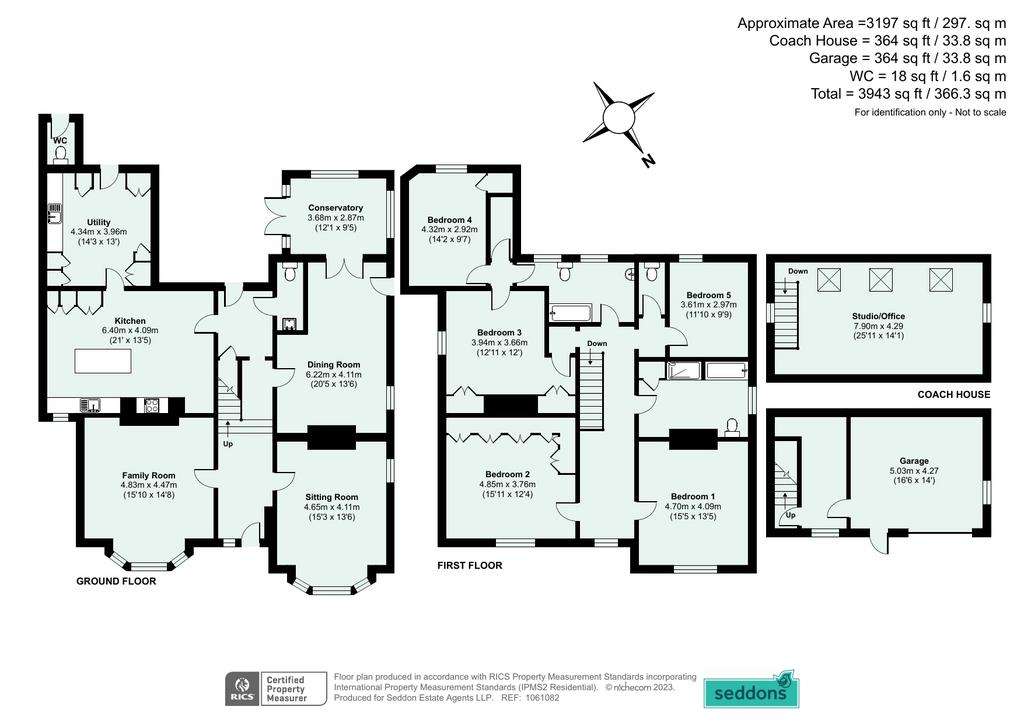
Property photos




+22
Property description
An exceptional period home of nearly 4,000 sq ft including a separate coach house with first floor office/studio and a delightful south facing walled garden, situated in the picturesque village of Bampton, within a short walk of amenities.
Occupying a prominent, yet private position in the picturesque, mid Devon village of Bampton, Winslade House is a handsome family home which boasts over 3100 sq ft of accommodation with large reception rooms and some lovely period features including original fireplaces, sash windows and high ceilings. The property is complemented by a delightful, south facing walled garden with the benefit of a versatile detached coach house with garage and first floor office/studio.
Bampton is a charming, historic village which has an excellent range of local amenities with some lovely shops and eateries, primary school and doctors surgery. The much larger market town of Tiverton lies 7 miles to the south with extensive local facilities including supermarkets, hospital, leisure centre, golf course and the renowned Blundell's School. From Tiverton there is easy access to communication links including the A361 North Devon link road, M5 motorway and Tiverton Parkway railway station providing regular services to London Paddington in two hours. The whole area is well known for its outstanding natural beauty with Exmoor National Park just 7 miles to the north and the beaches of the beautiful North Devon coast are only a 45 minute drive.
Dating from the late 1800s, the property provides spacious and flexible accommodation over two floors with some delightful country views. The entrance to the house is via the impressive reception hall with mosaic tiled and parquet flooring. To the front of the house are the two main reception rooms, both with the original fireplaces with woodburning stoves and large bay windows overlooking the front garden. The dining room also has a fireplace with woodburning stove, door to the driveway and double doors lead through to the south facing sun room with a wonderful view over Bampton and doors to the terrace. Leading off the rear hallway is the particularly spacious kitchen/breakfast room with a 2-oven gas-fired AGA and extensive fitted wooden units including a central island. A door leads through to the generous utility room with fitted units, space for washing machine, integral fridge, freezer and the oil-fired boiler, door to outside. The elegant staircase gives access to five double bedrooms, two good sized bathrooms and a separate WC. In addition, accessed via a hatch from the landing, there is ample loft space with a roof light.
The property is approached via a cobbled path up through the lawned front garden to the front door. A driveway to the side leads to the pretty, cobbled coutyard to the rear of the house with the detached, two storey former coach house which provides potential for conversion to an annex (subject to planning) and currently comprises a garage/workshop with stairs to a first floor office/hobby room. Attached to the coach house is a lean-to linhay for parking and behind is a garden store which houses the oil tank. The garden is a particularly lovely feature of the property, walled and south facing with far reaching views, areas of lawn, well stocked beds and borders and including a greenhouse. For al fresco dining, there is a patio area in the courtyard, leading off the sun room, which provides the perfect space for relaxing and enjoying the wonderful view. In all c. 0.33 acre.
The property is offered with no onward chain.
Tenure:
Freehold
Services:
Mains water, drainage and electricity. Oil-fired Central Heating.
Council Tax:
Band G
Please see the floor plan for full details of the layout and dimensions of the accommodation.
Occupying a prominent, yet private position in the picturesque, mid Devon village of Bampton, Winslade House is a handsome family home which boasts over 3100 sq ft of accommodation with large reception rooms and some lovely period features including original fireplaces, sash windows and high ceilings. The property is complemented by a delightful, south facing walled garden with the benefit of a versatile detached coach house with garage and first floor office/studio.
Bampton is a charming, historic village which has an excellent range of local amenities with some lovely shops and eateries, primary school and doctors surgery. The much larger market town of Tiverton lies 7 miles to the south with extensive local facilities including supermarkets, hospital, leisure centre, golf course and the renowned Blundell's School. From Tiverton there is easy access to communication links including the A361 North Devon link road, M5 motorway and Tiverton Parkway railway station providing regular services to London Paddington in two hours. The whole area is well known for its outstanding natural beauty with Exmoor National Park just 7 miles to the north and the beaches of the beautiful North Devon coast are only a 45 minute drive.
Dating from the late 1800s, the property provides spacious and flexible accommodation over two floors with some delightful country views. The entrance to the house is via the impressive reception hall with mosaic tiled and parquet flooring. To the front of the house are the two main reception rooms, both with the original fireplaces with woodburning stoves and large bay windows overlooking the front garden. The dining room also has a fireplace with woodburning stove, door to the driveway and double doors lead through to the south facing sun room with a wonderful view over Bampton and doors to the terrace. Leading off the rear hallway is the particularly spacious kitchen/breakfast room with a 2-oven gas-fired AGA and extensive fitted wooden units including a central island. A door leads through to the generous utility room with fitted units, space for washing machine, integral fridge, freezer and the oil-fired boiler, door to outside. The elegant staircase gives access to five double bedrooms, two good sized bathrooms and a separate WC. In addition, accessed via a hatch from the landing, there is ample loft space with a roof light.
The property is approached via a cobbled path up through the lawned front garden to the front door. A driveway to the side leads to the pretty, cobbled coutyard to the rear of the house with the detached, two storey former coach house which provides potential for conversion to an annex (subject to planning) and currently comprises a garage/workshop with stairs to a first floor office/hobby room. Attached to the coach house is a lean-to linhay for parking and behind is a garden store which houses the oil tank. The garden is a particularly lovely feature of the property, walled and south facing with far reaching views, areas of lawn, well stocked beds and borders and including a greenhouse. For al fresco dining, there is a patio area in the courtyard, leading off the sun room, which provides the perfect space for relaxing and enjoying the wonderful view. In all c. 0.33 acre.
The property is offered with no onward chain.
Tenure:
Freehold
Services:
Mains water, drainage and electricity. Oil-fired Central Heating.
Council Tax:
Band G
Please see the floor plan for full details of the layout and dimensions of the accommodation.
Interested in this property?
Council tax
First listed
Over a month agoEnergy Performance Certificate
Devon, EX16
Marketed by
Seddons - Bampton 4 Fore Street Bampton, Devon EX16 9NDPlacebuzz mortgage repayment calculator
Monthly repayment
The Est. Mortgage is for a 25 years repayment mortgage based on a 10% deposit and a 5.5% annual interest. It is only intended as a guide. Make sure you obtain accurate figures from your lender before committing to any mortgage. Your home may be repossessed if you do not keep up repayments on a mortgage.
Devon, EX16 - Streetview
DISCLAIMER: Property descriptions and related information displayed on this page are marketing materials provided by Seddons - Bampton. Placebuzz does not warrant or accept any responsibility for the accuracy or completeness of the property descriptions or related information provided here and they do not constitute property particulars. Please contact Seddons - Bampton for full details and further information.











