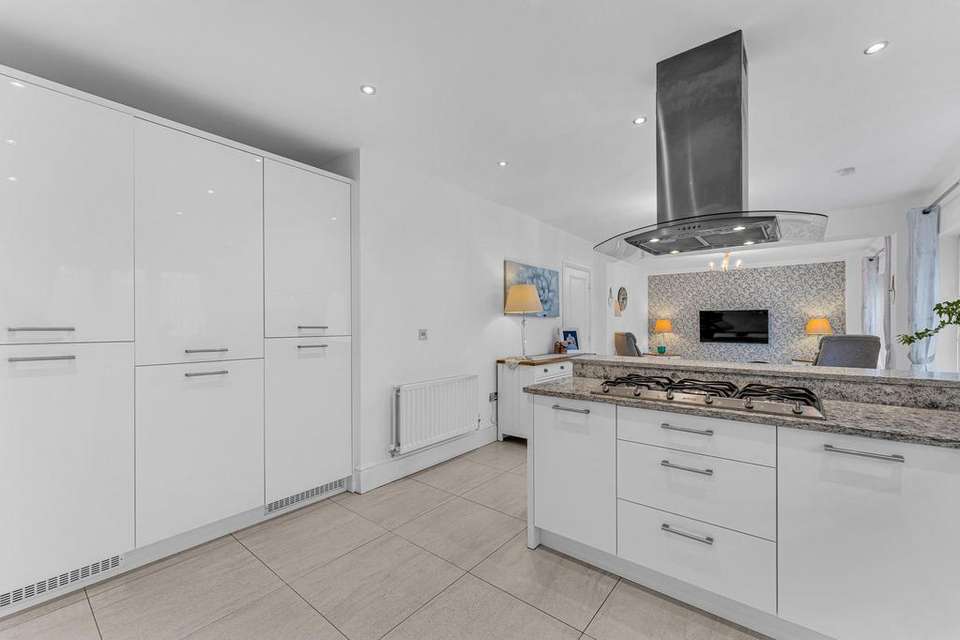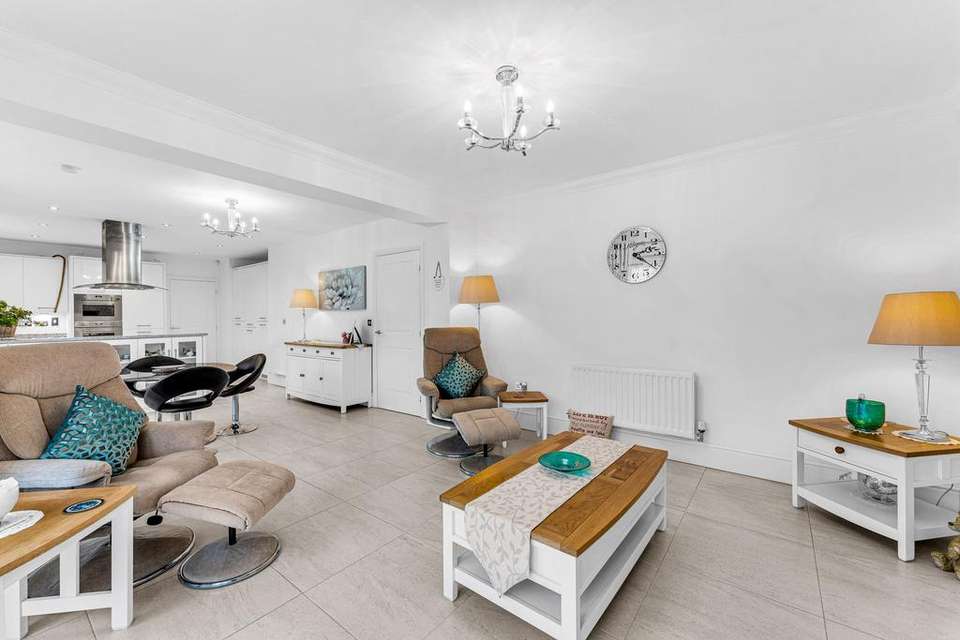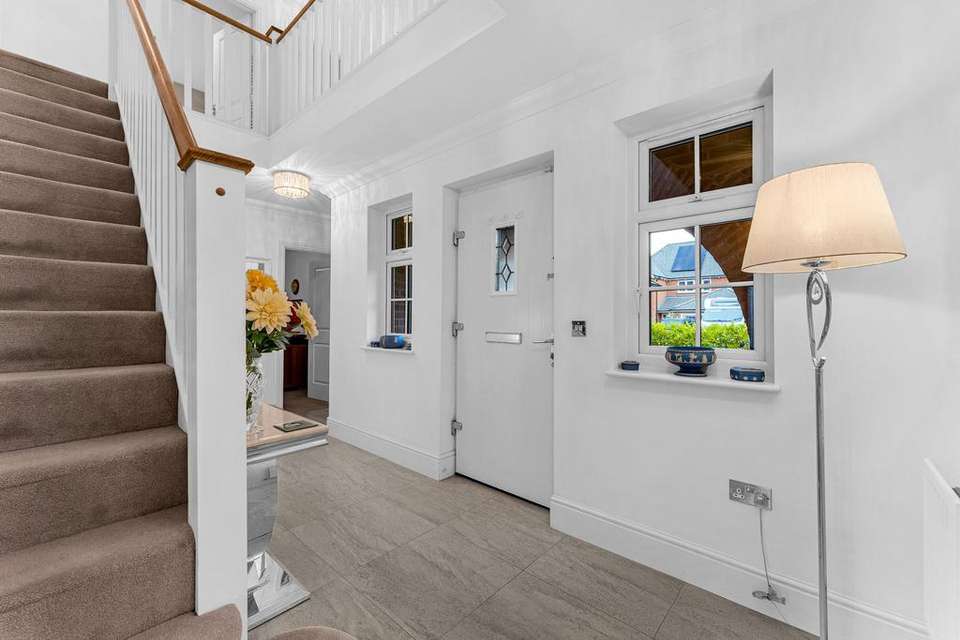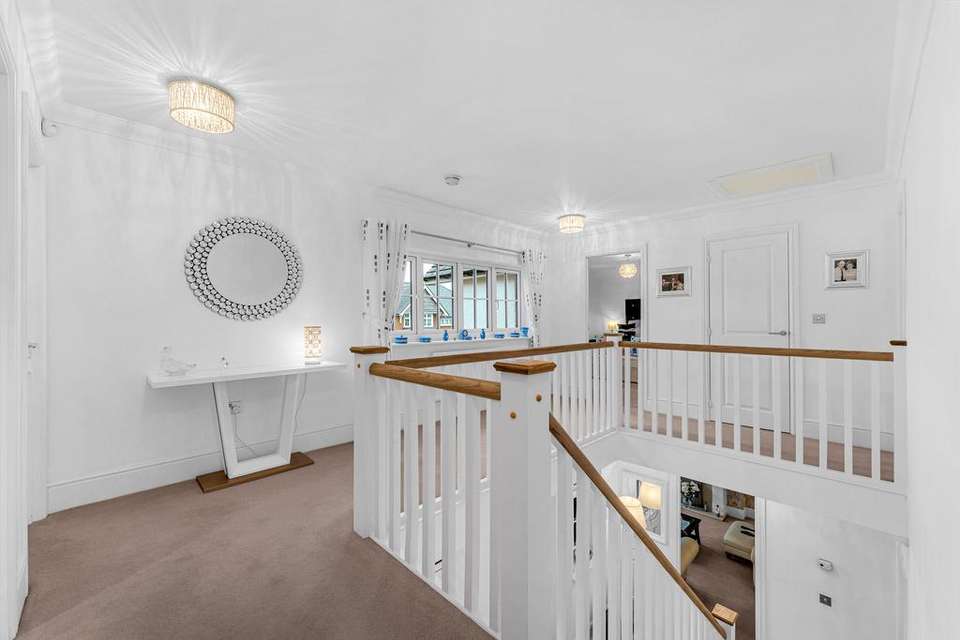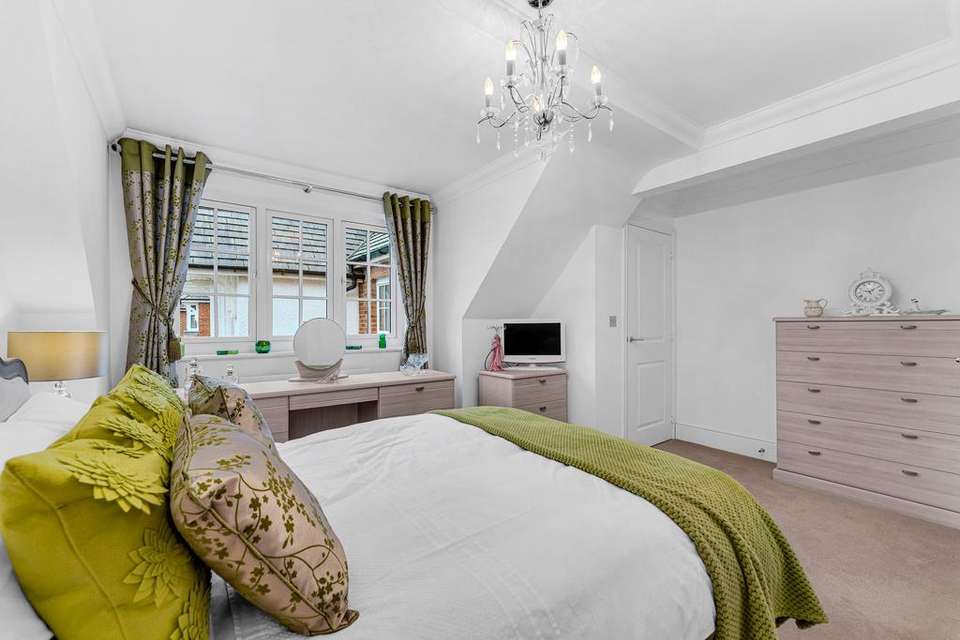5 bedroom detached house for sale
Widnes, Widnes WA8detached house
bedrooms
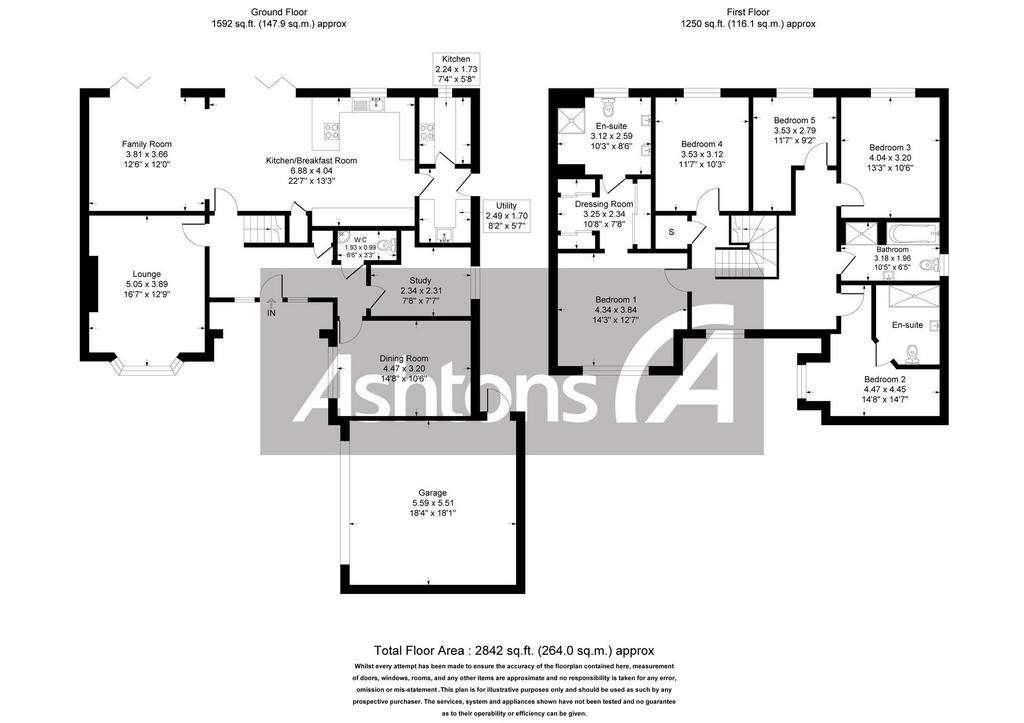
Property photos



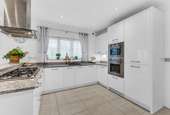
+26
Property description
Prepare to be captivated as you step inside this remarkable home, greeted by a grand entrance hall that exudes a sense of timeless sophistication. The accommodation boasts an impressive five spacious bedrooms, providing ample room for all members of the family. Two of these bedrooms benefit from their own private en-suite shower rooms, providing a touch of indulgence and convenience. Additionally, a well-appointed family bathroom awaits, featuring contemporary fixtures and fittings to offer a relaxing and indulgent bathing experience. Downstairs, you'll discover an array of spacious living areas designed to cater to every lifestyle requirement. The lounge offers the perfect retreat for relaxation, while the dining room provides an elegant space for entertaining guests and hosting dinner parties. A separate family room ensures ample space for leisure activities, and a study allows for a dedicated work-from-home environment. The heart of this home is undeniably the bespoke fitted kitchen, a culinary masterpiece that showcases the perfect combination of functionality and style. Equipped with state-of-the-art appliances and luxurious finishes, this space will undoubtedly inspire your inner chef. Tucked away conveniently nearby, a utility room provides an area for laundry and additional storage, ensuring a clutter-free living environment. The property also offers the convenience of an integral double garage, providing ample space for secure parking and additional storage. As you explore the grounds, you will be greeted by manicured gardens that present a serene haven for outdoor living. This space offers endless possibilities for alfresco dining, entertaining, or simply unwinding amidst the beauty of nature. Located in a highly sought-after area, this executive detached family home promises an unrivaled lifestyle, combining opulence, space, and comfort. Don't miss the opportunity to make this exquisite property your forever home. Contact us today to arrange a viewing and begin your journey towards luxurious living.
EPC Rating: B
EPC Rating: B
Interested in this property?
Council tax
First listed
Over a month agoWidnes, Widnes WA8
Marketed by
Ashtons - Widnes 1b Deacon Road Widnes, Cheshire WA8 6EAPlacebuzz mortgage repayment calculator
Monthly repayment
The Est. Mortgage is for a 25 years repayment mortgage based on a 10% deposit and a 5.5% annual interest. It is only intended as a guide. Make sure you obtain accurate figures from your lender before committing to any mortgage. Your home may be repossessed if you do not keep up repayments on a mortgage.
Widnes, Widnes WA8 - Streetview
DISCLAIMER: Property descriptions and related information displayed on this page are marketing materials provided by Ashtons - Widnes. Placebuzz does not warrant or accept any responsibility for the accuracy or completeness of the property descriptions or related information provided here and they do not constitute property particulars. Please contact Ashtons - Widnes for full details and further information.



