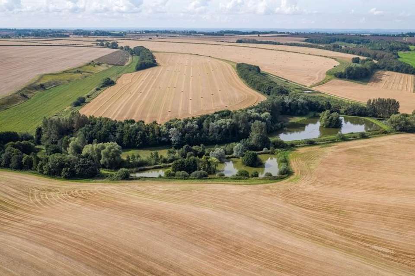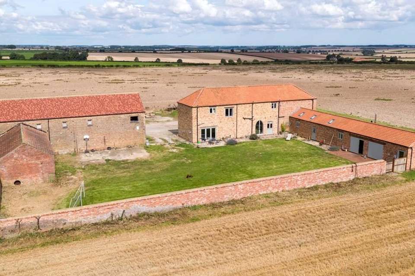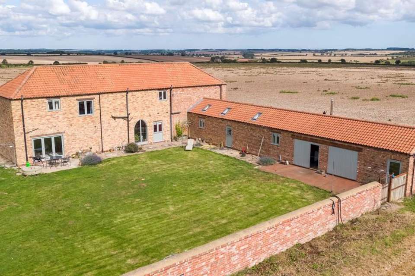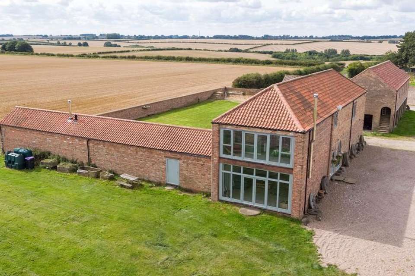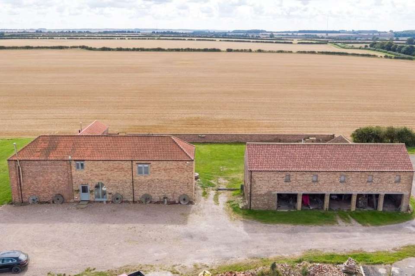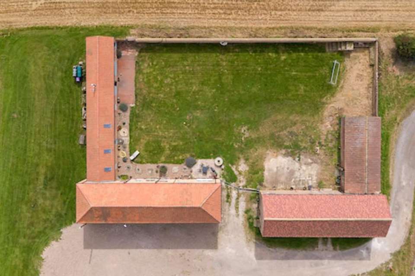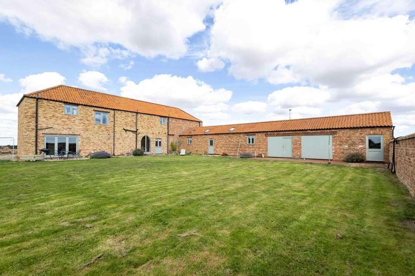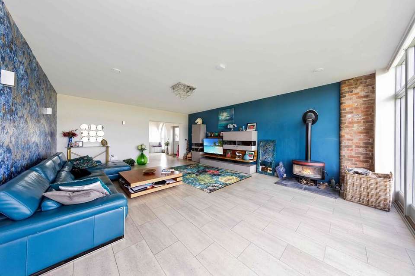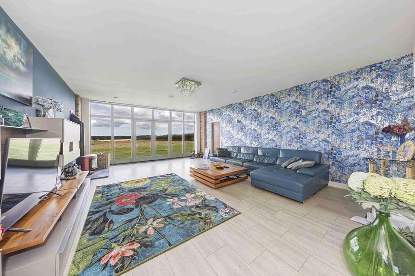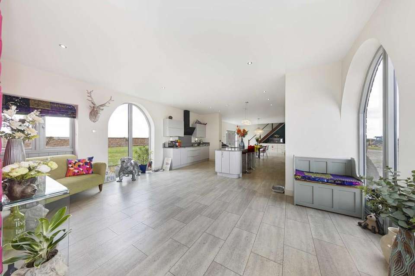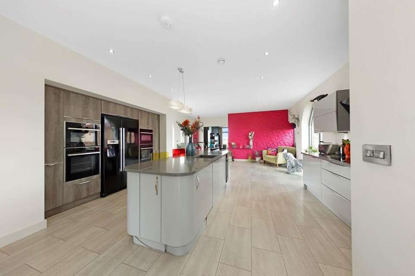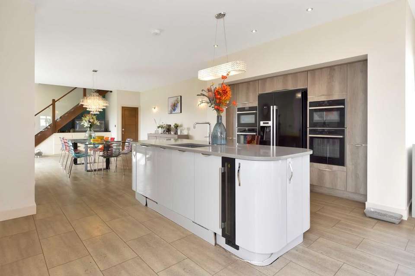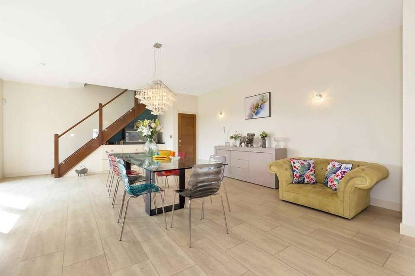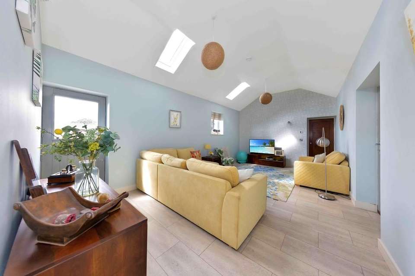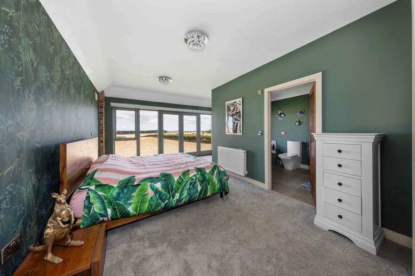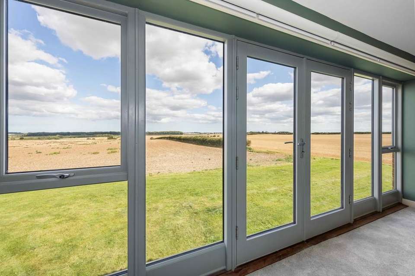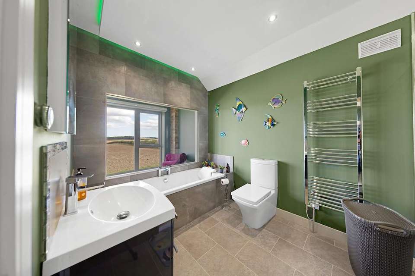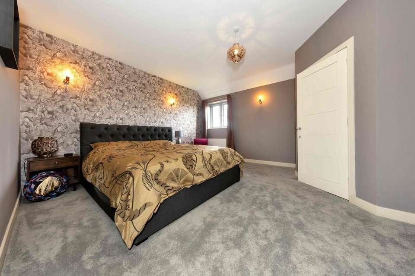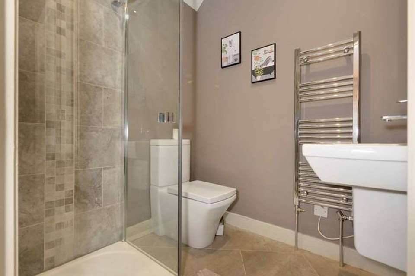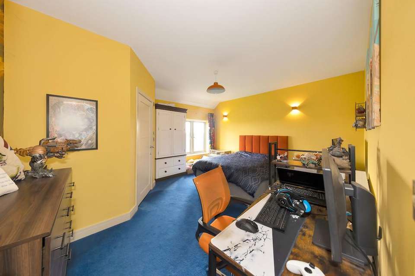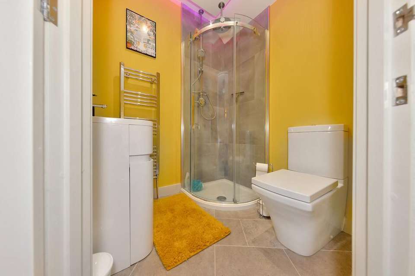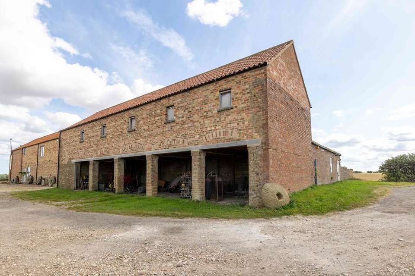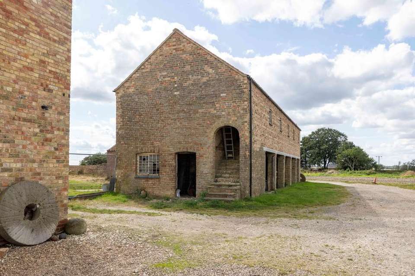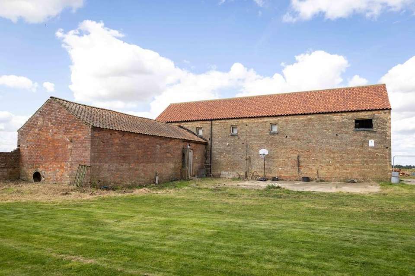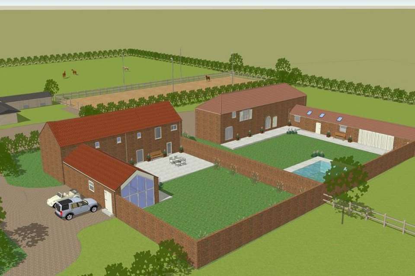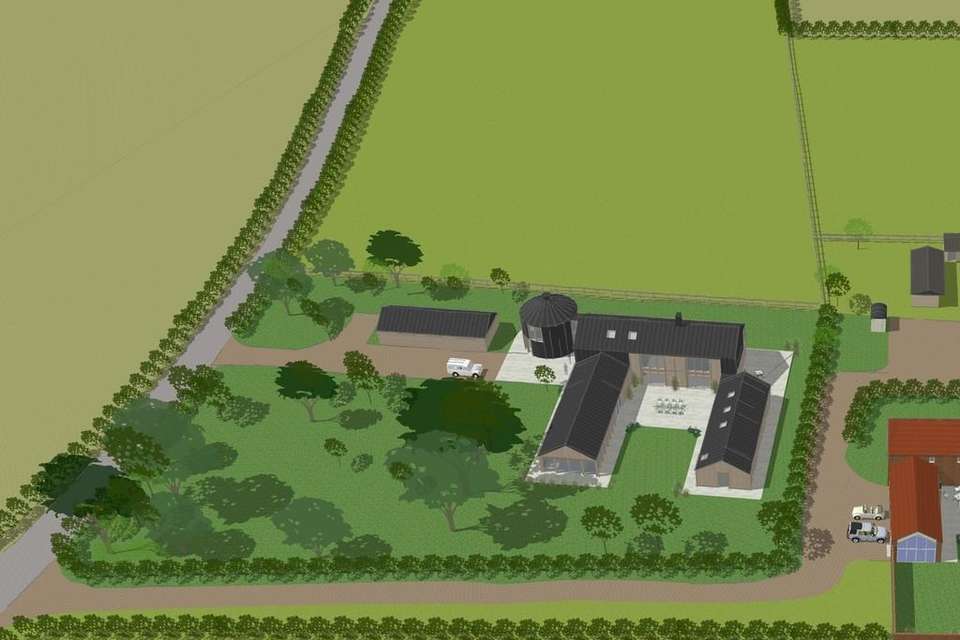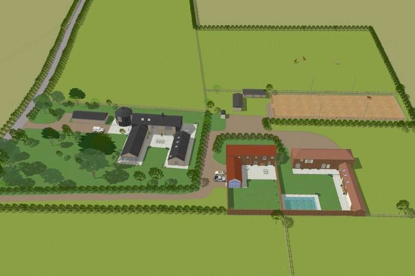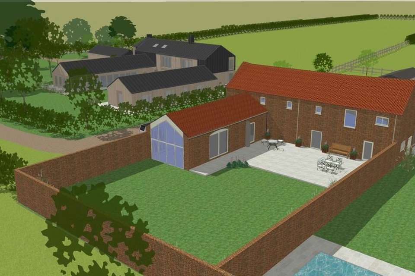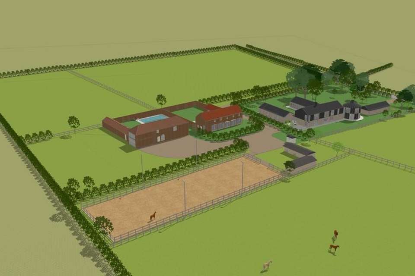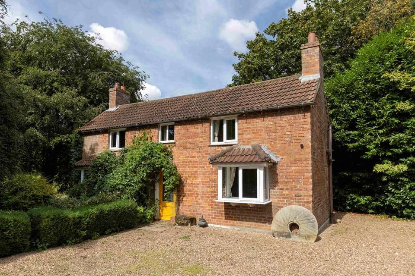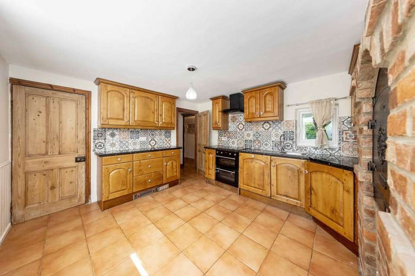4 bedroom farm house for sale
Thorpe Top, Thorpe-le-Valehouse
bedrooms
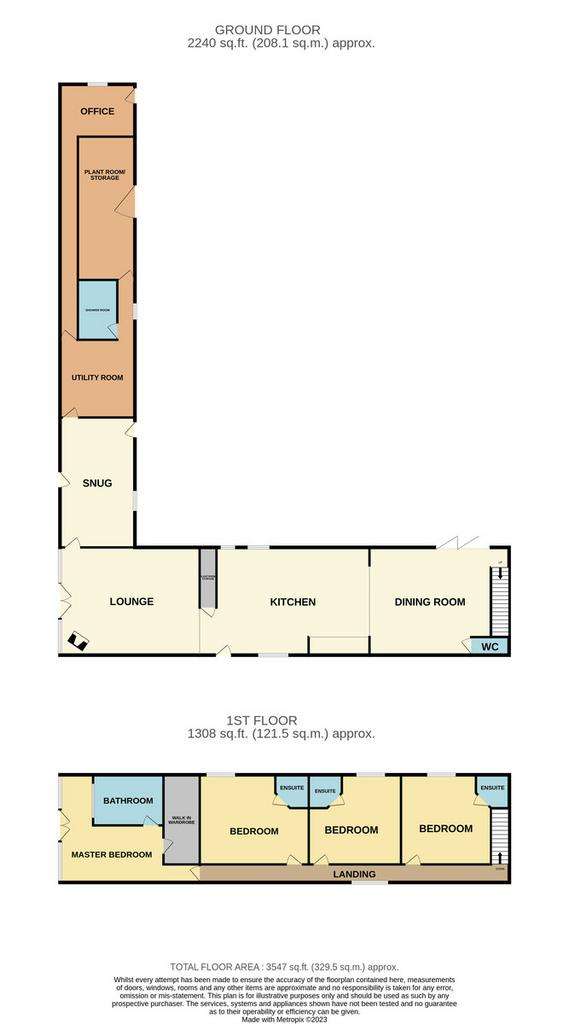
Property photos

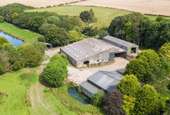
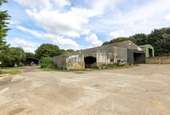
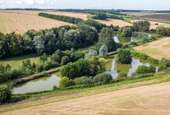
+31
Property description
A rare opportunity to acquire a residential farm in the sought-after Lincolnshire Wolds, to be Sold in 9 Lots, 7.5 miles from Market Rasen. Comprising of a four-bedroom contemporary barn conversion with additional further conversion opportunities, refurbished three bedroom farmhouse, two-bedroom cottage, farm buildings, approximately 223.087 acres (90.28 hectares) of productive arable land, approximately 29.692 acres (12.015 hectares) of established woodland and lakes, and 6.82 acres (2.76 hectares) of paddock land. TOTAL AREA 275.07 Acres (90.28 Hectares).
LOCATION: Top Barn Farm, Thorpe Top is located in the centre of the highly sought after Lincolnshire Wolds. It is within 7.5 miles of Market Rasen and 10.5 miles northwest of Louth with the sea-side town of Cleethorpes 15 miles to the northeast. The city of Lincoln, 23 miles to the southwest, provides excellent rail connections.
The Farm lies central to the Lincolnshire Wolds, surrounded in all directions by the rolling countryside with excellent views. The divided 9 Lots comprise of a significant recent contemporary barn conversion, converted in 2018, a modern farmyard with steel portal framed buildings and approximately 223.087 acres (90.28 hectares) of arable land, with idyllic lakes and woodland, providing a private haven with significant leisure and equestrian potential, extending to approximately 29.692 acres (12.015 hectares).
LOT 1 – TOP BARN Top Barn is a detached contemporary barn conversion providing semi open plan living, emphasised by large windows throughout, allowing natural light to pour in whilst offering picturesque views from all directions on both the ground and first floor. Principally of 2 stories, but with a single storey projection to the south, Top Barn is set in private grounds extending to approximately 10 Acres (4.05 Hectares), located on the east side of Binbrook Lane. Top Barn seamlessly blends modern design with spacious functionality.
On the ground floor, there is an open plan kitchen dining area, with eye level units and granite worktops. The kitchen contains an island with built in dishwasher, wine fridge, waste disposal system and sink. The kitchen also encompasses four built in Neff ovens, Neff American style fridge freezer with built in surround units. A Neff hob, Neff dishwasher and wine fridge are also set into the units.
In the adjoining living area, there are French doors at the east end. The living area also incorporates a log burner and underfloor heating which runs throughout the ground floor of the property. The first floor offers four generous bedrooms, each of which with its own en-suite bathroom/shower room. The master bedroom encompasses a dressing room together with a fully equipped en-suite bathroom. A large window offers amazing external views from the luxury of the bath, allowing you to fully take in the views from one of highest points of the Lincolnshire Wolds.
EPC Rating: D
Council Tax Band: F
CONTINUATION OF LOT 1 - BARN AT THORPE TOP – YET TO BE CONVERTED To the side of the Top Barn, also within in Lot 1, lies a two-storey brick barn of brick and pantile construction, the majority recently reroofed as part of the initial conversion. A brick stairway leads to an enclosed first floor with the ground floor currently being open fronted, with permission for conversion into a detached four bed dwelling.
Planning Consent (Application Number N/108/01114/22) has been granted for a dwelling with a gross external floor area of approximately 330sqm (3,552 sqft). The design includes four double bedrooms, and four bathrooms, all of which are situated on the first floor. The ground floor provides open plan living in an L-shape layout, incorporating a large kitchen-dining area, both a lounge and family room and an office.
The designs incorporate off-road parking, courtyard and patio areas. The extensive plots allows area for equine facilities, whether this be for a paddock and stable blocks or for a riding arena or ménage, subject to relevant planning permissions being obtained.
LOT 2 – PLANNING FOR A SINGLE DWELLING SITUATED ON FIVE ACRES
To the east of Binbrook Lane, Planning Permission has been granted for a detached four-bedroom dwelling with exceptional ground floor open plan living facilities with three double bedrooms on the ground floor and a large suite with bathroom and lounge on the mezzanine level.
The consented dwelling is situation on a plot extending to 5 acres, promising a myriad of possibilities for outdoor enthusiasts, whether this be through incorporating equestrian use and creating paddocks and stables, to creating beautifully landscaped gardens.
The Planning Permission (Application Number N/108/00567/20) presents the rare opportunity of establishing your own striking home, incorporating designs for a swimming pool, with surrounding views to correspond. These panoramic views to the north, south and west are particularly noted in the four bedrooms and conservatory, showing off the rolling farmland of the Lincolnshire Wolds. The consent includes, three-unit garage timber clad with a corrugated clad roof. There is plenty of area to accommodate external parking.
LOT 3 Lot 3, known as 'Land at Thorpe Top' comprises of approximately 88.387 Acres (35.769 Hectares) of Grade 3 productive arable farmland and is hatched in red on the outlined plan.
The land is divided into two parcels with various points of access off Binbrook Lane. Mature hedges surround the majority of the land.
LOT 4 - FARM BUILDINGS AND YARD There is an extensive range of traditional and more modern buildings which all lie to the south of East Bank Cottage and West Bank Cottage.
The modern farm buildings are of steel portal framed construction with profile clad roofs with the addition of timber framed lean-to buildings.
Southern Barn: 18.30m x 13.30m Steel portal framed building, timber purlins, profile clad roof, concrete floor, combination of brick, concrete, block and timber walling.
West Lean to: 18.30m x 4.70m Of timber construction with profile clad roof, concrete floor.
East Lean to: 18.30m x 5.80m Of timber construction with profile clad roof, concrete floor.
Shipping Container: Partially clad with stone and timber walling and pantile roof.
Main Grain Store/Workshop: 23.90m x 31.80m Steel portal frame, corrugated asbestos roof, concrete floor, combination of brick, block, profile clad and grain walling.
10.20m x 4.90m Workshop area within main building with steel and timber frame and profile clad, concrete floor.
Lean to on West side Steel portal frame construction, concrete floor, concrete and stone walls, corrugated asbestos cladding and roof, concrete block walls.
Containing:- 12 Loose Boxes: 12.20m x 4.90m with stone, timber, block divisions. Each loosebox measuring approximately 4.4m x 4.1m.
Tack Room: Brick and block walls. Lean to North Side Grain Store: 24.20m x 9.00m Concrete floor, steel portal frame, corrugated asbestos roof, timber purlins.
Machinery Shed: (west side): 9.20m x 11.80m Steel portal framed construction, timber purlins, profile clad walls and roof, concrete lower walls, concrete floor.
LAKES AND WOODLAND This is a rare opportunity to own approximately 29.692 acres (12.016 hectares) of established woodland and lakes in a beautiful part of the Lincolnshire Wolds. The woodland and lakes providing tranquillity and biodiversity, with significant potential for leisure activities for those wanting to embody a rural lifestyle, equine uses, fishing or shooting activities.
LOT 4 - WEST BANK COTTAGE West Bank Cottage has been fully renovated by the vendors to a very high standard, awaiting the prospective purchaser to put their own stamp on it by way of internal fittings. It is of a brick exterior with slate roof, forming a classic country cottage. The cottage is positioned against a backdrop of woodland, further enhanced by a lake to the rear.
The interior benefits from multiple windows making it light and allowing the appreciation of the surrounding views. By the entrance hallway, there is a large utility/wet room which is awaiting a tiled surround walk in shower area to be fitted along with WC, built in units and plumbing for a washing machine and tumble dryer. An open concept living area connects the snug, living room to the kitchen dining space with a dividing Avestea 12 double sided log burner sitting between. Bifold doors are situated in both the main living area and kitchen area, connecting you to the patio outdoor space and views of the lake. The kitchen will be fitted with an island, cooker, dishwasher, wine fridge, hob and extractor hood overhead. This is due to be completed with corresponding built-in units, two ovens and integrated fridge freezer.
There is underfloor heating throughout the ground floor of the property. The first floor comprises of three large, double bedrooms complete with en-suite bathrooms and the additional feature of an office space, perfect for those wishing to work from home. The master suite has the benefit of a bath and a shower, together with a walk-in dressing room.
Externally, there is a storeroom and plastic oil tank. The patio area leads directly on to the grass field surrounding the southern lake.
AGENTS NOTE: It is to be noted that the cottage is currently going through refurbishment. ¬ The present owners have stated that the fitting of the kitchen, bathrooms and flooring will take place prior to the completion of the sale, this is to allow for the prospective purchasers to have a choice in the selection of final fixtures and fittings, to be finished to agreed specifications. ¬This is to be included in any agreed purchase price.
EPC Rating: D
Council Tax Band: C
LOT 5 - EAST BANK COTTAGE East Bank Cottage is on a plot of approximately 0.3 Acres STS and is nestled at the end of a private lane with a gravel parking area to the front. A two-bedroom country cottage, embodying the perfect blend of rustic charm and modern comfort, was recently restored by its current owners. Adjacent to a large, picturesque lake and woodland surround, the cottage is in a tranquil location – perfect for those wishing to escape to the country.
The cottage previously ran successfully as a Holiday Letting business.
A spacious living room with exposed beams to the ceiling, a log burner and brick surround serves as a centrepiece. To the southwest corner of the property, an additional reception room includes a traditional range. The adjoining kitchen combines modern convenience with farmhouse aesthetics. The kitchen includes tiled flooring, laminate worktops with tile surround, drainer sink with mixer tap, and double oven. There is also a brick baking oven which has been converted to form a pantry cupboard.
The ground floor also incorporates a shower room with vinyl flooring, decorative tiled splashback and part timber panelling to the walls. The shower room includes a built-in cupboard, housing the oil-fired central heating boiler and plumbing for a washing machine. The cottage boasts two bedrooms, each with its own distinct character and rural views. Both bedrooms are carpeted and have built in wardrobes.
The first-floor bathroom has a decorative tiled splashback to compliment the painted, wooden panelling and includes a bath, pedestal wash hand basin, WC, double radiator, airing cupboard incorporating the insulted hot water tank and vinyl flooring.
EPC Rating: E
Council Tax Band: C
LOT 7 – Lot 7, known as 'West Bank Arable' comprises of approximately 46.19 Acres (18.69 Hectares) of Grade 3 arable farmland and is hatched in orange of the outlined plan.
Access to the land can be obtained via a private roadway to the west of Binbrook Lane. A strip of land extending northwards from the private track and between Lots 4, 5 and 6 provides access to the arable land. The east side is currently an open boundary with a neighbouring field. There are hedges on the northern, southern, and western boundaries.
LOT 8 – Lot 8, known as 'Land Lying to the West of Binbrook Lane' close to the village of Ludford, comprising of approximately 51.63 Acres (20.89 Hectares) of Grade 3 arable farmland and is hatched in purple on the outlined plan.
Access to Lot 8 is to the west of Binbrook Lane, with the two entrances directly off Binbrook Lane. All boundaries, north, east, south, and west, are delineated by hedges.
LOT 9 – Lot 9, known as 'Land at Ludford' lies to the south of the Magna Mile (A631) which runs through the village of Ludford. Girsby Lane runs to the east of the parcel, making the land accessible and increasingly attractive to as a result of its notable location on the edge of the village. The Grade 3 arable land is approximately 36.88 Acres (14.925 Hectares) and is hatched in green on the outlined plan.
There are entrances to the field off Mange Mile and Girsby Lane. The boundaries are delineated by hedges and the adjacent residential properties.
TENURE AND POSSESSION: The tenure of the farm is freehold. Possession of the land and residential properties will be available upon completion subject to the rights of Holdover outlined below.
LAND DRAINAGE: No recent land drainage schemes have been undertaken. There are no land drainage plans available.
WAYLEAVES, RIGHTS OF WAY AND EASEMENTS: The land and properties will be sold subject to and offered with the benefit of all existing rights, including rights of way, whether public or private, light, support, drainage, water, electricity, and other rights, easements, quasi-easements and all wayleaves, whether referred to specifically in these particulars or not. It is the potential purchaser's responsibility to investigate the availability of the above, this will be at the cost of the potential purchaser. It should be noted that public footpaths cross Lots 8 and 9 and a public bridleway crosses Lots 4 and 7.
The above rights of way can be viewed on the Lincolnshire County Council website: http:// lincs.locationcentre.co.uk/internet/internet. aspx?articleid=L4h7HM4AmHM&preview=true
SPORTING RIGHTS: The Sporting Rights are included in the sale as far as owned by the Seller.
MINERALS AND TIMBER: The mineral rights are included in the sale as far as owned by the Seller.
VALUE ADDED TAX: Should a sale of the land or any right attached to it become a chargeable supply for the purposes of VAT, such Tax will be payable by the Purchaser(s) in addition to the contract price. All Guide Prices quoted, or prices discussed are exclusive of VAT. In the event the property or any part thereof, any rights, contractors, or quotas or Entitlements be-come a chargeable supply for the purpose of VAT any such taxes will be payable in addition to the purchase price at the appropriate rate.
VIEWING: Strictly by appointment with the selling Agents. Any parties viewing the land do so entirely at their own risk and are responsible for ensuring their own safety.
SERVICES: There is a shared mains water supply to East Bank Cottage, West Bank Cottage and an adjoining house which is owned by a third party. The owners of East Bank Cottage, West Bank Cottage and the third party will be responsible for their share of the maintenance and supply costs. There are separate mains water supplies to Top Barn and to Lot 2.
East Bank Cottage, West Bank Cottage and Top Barn each have their own private drainage systems. West Bank Cottage and Top Barn each have Klargester treatment plants with the Klargester system for Top Barn having enough capacity for the neighbouring barn, also within Lot 1, which is yet to be converted.
It is the purchaser's responsibility to further investigate the potential of service provisions being implemented to Lots 2 and the unconverted barn within Lot 1.
PLANS, AREAS, AND SCHEDULE: The plans and areas have been prepared as accurately as reasonably possible and are based on the Ordnance Survey, Rural Land Registry and LPIS Plans. The plans included in these Particulars are published for convenience and / or identification purposes only and although believed to be correct, the accuracy cannot be guaranteed. The purchaser(s) will be deemed to have satisfied themselves as to the description and extent of the property and the ownership of the boundaries.
APPARATUS AND SERVICES: None of the apparatus nor services have been checked; therefore, their serviceability is not guaranteed. Interested parties must make their own enquiries/inspections.
METHOD OF SALE: The land is offered for sale by Private Treaty. The Vendor reserves the right to conclude the sale by 'Best and Final' offers.
HEALTH AND SAFETY: All those entering the farm should take great care both for themselves, their property and any part of the farm or crops. It should be remembered that this is a working farm and neither the Vendor nor the Agents are responsible for any injury or accident that occurs on the farm.
BOUNDARIES: The successful purchaser shall be deemed to have full knowledge of boundaries and rights of way (if any) which have or will affect the land.
CONTRACTS AND QUOTAS: There are no contracts or quotas included within the sale of the land.
EARLY ENTRY: Early entry on to the arable may be granted to the buyer(s) after exchange of contracts and payment of a double deposit.
QUOTAS: There are no quotas included in the sale of the farm.
OUTGOINGS:
A) Council Tax Bands:- Thorpe Top Farm House - Band F
West Bank Cottage - Band C
East Bank Cottage - Band C
B) Environment Charge: There is an annual charge for the farm payable to the Environment Agency.
SOIL SERIES: The farm consists of Andover 1, Wickham 2, Carstens and Panholes.
UPLIFT/CLAWBACK/OVERGE PROVISION: It will be a condition of the sale that with regard to any part of Lot 9, known as 'Land at Ludford' that should consent be granted for non-agricultural and non-equestrian use, that an overage payment of 35% of the uplift in value will be payable for a period of up to 25 years to the Vendor or her successors in title.
BASIC FARM PAYMENT: The land is registered with the Rural Payments Agency and has, in previous years, claimed the Basic Farm Payment. The current Landowners will retain the Delinked Payment upon completion of the sale, unless otherwise negotiated. Copies of the Rural Payments Agency Land Parcel Identification System (LPIS) Maps are available for inspection upon request from the Selling Agents.
TENANTRIGHT: Depending on the time of year and the stage of crop establishment/land cultivations, tenantright will be charged in addition to the purchase price together with enhancement for growing crops.
DILAPIDATIONS: There will be no allowance for dilapidations (if any).
HOLDOVER: The Vendors reserve a Right of Holdover on the farmyard forming part of Lot 4 and the whole of Lot 5 plus appropriate rights of access until 15th April in order to hold a farm machinery sale.
SHARED ACCESS: The cost of maintaining any shared access tracks will be split between the relevant property owners, according to usage.
FURTHER INFORMATION: If any further information is required regarding the land or properties, please contact R. Longstaff and Co LLP's Agricultural Department on[use Contact Agent Button] Option 4.
ROOM SIZE ACCURACY: Room sizes are quoted in metric on a wall-to-wall basis.
PARTICULARS CONTENT: We make every effort to produce accurate and reliable details but if there are any particular points you would like to discuss prior to making your inspection, please do not hesitate to contact our office. The plans reproduced in these Particulars are for identification purposes only and are NOT TO SCALE. Interested parties should carry out whatever investigations they wish to satisfy themselves as to the extent and area of the property offered and ensure they are fully aware of the boundaries and to confirm the areas involved should they so require. The information provided in these Particulars is for guidance purposes only.
LOCATION: Top Barn Farm, Thorpe Top is located in the centre of the highly sought after Lincolnshire Wolds. It is within 7.5 miles of Market Rasen and 10.5 miles northwest of Louth with the sea-side town of Cleethorpes 15 miles to the northeast. The city of Lincoln, 23 miles to the southwest, provides excellent rail connections.
The Farm lies central to the Lincolnshire Wolds, surrounded in all directions by the rolling countryside with excellent views. The divided 9 Lots comprise of a significant recent contemporary barn conversion, converted in 2018, a modern farmyard with steel portal framed buildings and approximately 223.087 acres (90.28 hectares) of arable land, with idyllic lakes and woodland, providing a private haven with significant leisure and equestrian potential, extending to approximately 29.692 acres (12.015 hectares).
LOT 1 – TOP BARN Top Barn is a detached contemporary barn conversion providing semi open plan living, emphasised by large windows throughout, allowing natural light to pour in whilst offering picturesque views from all directions on both the ground and first floor. Principally of 2 stories, but with a single storey projection to the south, Top Barn is set in private grounds extending to approximately 10 Acres (4.05 Hectares), located on the east side of Binbrook Lane. Top Barn seamlessly blends modern design with spacious functionality.
On the ground floor, there is an open plan kitchen dining area, with eye level units and granite worktops. The kitchen contains an island with built in dishwasher, wine fridge, waste disposal system and sink. The kitchen also encompasses four built in Neff ovens, Neff American style fridge freezer with built in surround units. A Neff hob, Neff dishwasher and wine fridge are also set into the units.
In the adjoining living area, there are French doors at the east end. The living area also incorporates a log burner and underfloor heating which runs throughout the ground floor of the property. The first floor offers four generous bedrooms, each of which with its own en-suite bathroom/shower room. The master bedroom encompasses a dressing room together with a fully equipped en-suite bathroom. A large window offers amazing external views from the luxury of the bath, allowing you to fully take in the views from one of highest points of the Lincolnshire Wolds.
EPC Rating: D
Council Tax Band: F
CONTINUATION OF LOT 1 - BARN AT THORPE TOP – YET TO BE CONVERTED To the side of the Top Barn, also within in Lot 1, lies a two-storey brick barn of brick and pantile construction, the majority recently reroofed as part of the initial conversion. A brick stairway leads to an enclosed first floor with the ground floor currently being open fronted, with permission for conversion into a detached four bed dwelling.
Planning Consent (Application Number N/108/01114/22) has been granted for a dwelling with a gross external floor area of approximately 330sqm (3,552 sqft). The design includes four double bedrooms, and four bathrooms, all of which are situated on the first floor. The ground floor provides open plan living in an L-shape layout, incorporating a large kitchen-dining area, both a lounge and family room and an office.
The designs incorporate off-road parking, courtyard and patio areas. The extensive plots allows area for equine facilities, whether this be for a paddock and stable blocks or for a riding arena or ménage, subject to relevant planning permissions being obtained.
LOT 2 – PLANNING FOR A SINGLE DWELLING SITUATED ON FIVE ACRES
To the east of Binbrook Lane, Planning Permission has been granted for a detached four-bedroom dwelling with exceptional ground floor open plan living facilities with three double bedrooms on the ground floor and a large suite with bathroom and lounge on the mezzanine level.
The consented dwelling is situation on a plot extending to 5 acres, promising a myriad of possibilities for outdoor enthusiasts, whether this be through incorporating equestrian use and creating paddocks and stables, to creating beautifully landscaped gardens.
The Planning Permission (Application Number N/108/00567/20) presents the rare opportunity of establishing your own striking home, incorporating designs for a swimming pool, with surrounding views to correspond. These panoramic views to the north, south and west are particularly noted in the four bedrooms and conservatory, showing off the rolling farmland of the Lincolnshire Wolds. The consent includes, three-unit garage timber clad with a corrugated clad roof. There is plenty of area to accommodate external parking.
LOT 3 Lot 3, known as 'Land at Thorpe Top' comprises of approximately 88.387 Acres (35.769 Hectares) of Grade 3 productive arable farmland and is hatched in red on the outlined plan.
The land is divided into two parcels with various points of access off Binbrook Lane. Mature hedges surround the majority of the land.
LOT 4 - FARM BUILDINGS AND YARD There is an extensive range of traditional and more modern buildings which all lie to the south of East Bank Cottage and West Bank Cottage.
The modern farm buildings are of steel portal framed construction with profile clad roofs with the addition of timber framed lean-to buildings.
Southern Barn: 18.30m x 13.30m Steel portal framed building, timber purlins, profile clad roof, concrete floor, combination of brick, concrete, block and timber walling.
West Lean to: 18.30m x 4.70m Of timber construction with profile clad roof, concrete floor.
East Lean to: 18.30m x 5.80m Of timber construction with profile clad roof, concrete floor.
Shipping Container: Partially clad with stone and timber walling and pantile roof.
Main Grain Store/Workshop: 23.90m x 31.80m Steel portal frame, corrugated asbestos roof, concrete floor, combination of brick, block, profile clad and grain walling.
10.20m x 4.90m Workshop area within main building with steel and timber frame and profile clad, concrete floor.
Lean to on West side Steel portal frame construction, concrete floor, concrete and stone walls, corrugated asbestos cladding and roof, concrete block walls.
Containing:- 12 Loose Boxes: 12.20m x 4.90m with stone, timber, block divisions. Each loosebox measuring approximately 4.4m x 4.1m.
Tack Room: Brick and block walls. Lean to North Side Grain Store: 24.20m x 9.00m Concrete floor, steel portal frame, corrugated asbestos roof, timber purlins.
Machinery Shed: (west side): 9.20m x 11.80m Steel portal framed construction, timber purlins, profile clad walls and roof, concrete lower walls, concrete floor.
LAKES AND WOODLAND This is a rare opportunity to own approximately 29.692 acres (12.016 hectares) of established woodland and lakes in a beautiful part of the Lincolnshire Wolds. The woodland and lakes providing tranquillity and biodiversity, with significant potential for leisure activities for those wanting to embody a rural lifestyle, equine uses, fishing or shooting activities.
LOT 4 - WEST BANK COTTAGE West Bank Cottage has been fully renovated by the vendors to a very high standard, awaiting the prospective purchaser to put their own stamp on it by way of internal fittings. It is of a brick exterior with slate roof, forming a classic country cottage. The cottage is positioned against a backdrop of woodland, further enhanced by a lake to the rear.
The interior benefits from multiple windows making it light and allowing the appreciation of the surrounding views. By the entrance hallway, there is a large utility/wet room which is awaiting a tiled surround walk in shower area to be fitted along with WC, built in units and plumbing for a washing machine and tumble dryer. An open concept living area connects the snug, living room to the kitchen dining space with a dividing Avestea 12 double sided log burner sitting between. Bifold doors are situated in both the main living area and kitchen area, connecting you to the patio outdoor space and views of the lake. The kitchen will be fitted with an island, cooker, dishwasher, wine fridge, hob and extractor hood overhead. This is due to be completed with corresponding built-in units, two ovens and integrated fridge freezer.
There is underfloor heating throughout the ground floor of the property. The first floor comprises of three large, double bedrooms complete with en-suite bathrooms and the additional feature of an office space, perfect for those wishing to work from home. The master suite has the benefit of a bath and a shower, together with a walk-in dressing room.
Externally, there is a storeroom and plastic oil tank. The patio area leads directly on to the grass field surrounding the southern lake.
AGENTS NOTE: It is to be noted that the cottage is currently going through refurbishment. ¬ The present owners have stated that the fitting of the kitchen, bathrooms and flooring will take place prior to the completion of the sale, this is to allow for the prospective purchasers to have a choice in the selection of final fixtures and fittings, to be finished to agreed specifications. ¬This is to be included in any agreed purchase price.
EPC Rating: D
Council Tax Band: C
LOT 5 - EAST BANK COTTAGE East Bank Cottage is on a plot of approximately 0.3 Acres STS and is nestled at the end of a private lane with a gravel parking area to the front. A two-bedroom country cottage, embodying the perfect blend of rustic charm and modern comfort, was recently restored by its current owners. Adjacent to a large, picturesque lake and woodland surround, the cottage is in a tranquil location – perfect for those wishing to escape to the country.
The cottage previously ran successfully as a Holiday Letting business.
A spacious living room with exposed beams to the ceiling, a log burner and brick surround serves as a centrepiece. To the southwest corner of the property, an additional reception room includes a traditional range. The adjoining kitchen combines modern convenience with farmhouse aesthetics. The kitchen includes tiled flooring, laminate worktops with tile surround, drainer sink with mixer tap, and double oven. There is also a brick baking oven which has been converted to form a pantry cupboard.
The ground floor also incorporates a shower room with vinyl flooring, decorative tiled splashback and part timber panelling to the walls. The shower room includes a built-in cupboard, housing the oil-fired central heating boiler and plumbing for a washing machine. The cottage boasts two bedrooms, each with its own distinct character and rural views. Both bedrooms are carpeted and have built in wardrobes.
The first-floor bathroom has a decorative tiled splashback to compliment the painted, wooden panelling and includes a bath, pedestal wash hand basin, WC, double radiator, airing cupboard incorporating the insulted hot water tank and vinyl flooring.
EPC Rating: E
Council Tax Band: C
LOT 7 – Lot 7, known as 'West Bank Arable' comprises of approximately 46.19 Acres (18.69 Hectares) of Grade 3 arable farmland and is hatched in orange of the outlined plan.
Access to the land can be obtained via a private roadway to the west of Binbrook Lane. A strip of land extending northwards from the private track and between Lots 4, 5 and 6 provides access to the arable land. The east side is currently an open boundary with a neighbouring field. There are hedges on the northern, southern, and western boundaries.
LOT 8 – Lot 8, known as 'Land Lying to the West of Binbrook Lane' close to the village of Ludford, comprising of approximately 51.63 Acres (20.89 Hectares) of Grade 3 arable farmland and is hatched in purple on the outlined plan.
Access to Lot 8 is to the west of Binbrook Lane, with the two entrances directly off Binbrook Lane. All boundaries, north, east, south, and west, are delineated by hedges.
LOT 9 – Lot 9, known as 'Land at Ludford' lies to the south of the Magna Mile (A631) which runs through the village of Ludford. Girsby Lane runs to the east of the parcel, making the land accessible and increasingly attractive to as a result of its notable location on the edge of the village. The Grade 3 arable land is approximately 36.88 Acres (14.925 Hectares) and is hatched in green on the outlined plan.
There are entrances to the field off Mange Mile and Girsby Lane. The boundaries are delineated by hedges and the adjacent residential properties.
TENURE AND POSSESSION: The tenure of the farm is freehold. Possession of the land and residential properties will be available upon completion subject to the rights of Holdover outlined below.
LAND DRAINAGE: No recent land drainage schemes have been undertaken. There are no land drainage plans available.
WAYLEAVES, RIGHTS OF WAY AND EASEMENTS: The land and properties will be sold subject to and offered with the benefit of all existing rights, including rights of way, whether public or private, light, support, drainage, water, electricity, and other rights, easements, quasi-easements and all wayleaves, whether referred to specifically in these particulars or not. It is the potential purchaser's responsibility to investigate the availability of the above, this will be at the cost of the potential purchaser. It should be noted that public footpaths cross Lots 8 and 9 and a public bridleway crosses Lots 4 and 7.
The above rights of way can be viewed on the Lincolnshire County Council website: http:// lincs.locationcentre.co.uk/internet/internet. aspx?articleid=L4h7HM4AmHM&preview=true
SPORTING RIGHTS: The Sporting Rights are included in the sale as far as owned by the Seller.
MINERALS AND TIMBER: The mineral rights are included in the sale as far as owned by the Seller.
VALUE ADDED TAX: Should a sale of the land or any right attached to it become a chargeable supply for the purposes of VAT, such Tax will be payable by the Purchaser(s) in addition to the contract price. All Guide Prices quoted, or prices discussed are exclusive of VAT. In the event the property or any part thereof, any rights, contractors, or quotas or Entitlements be-come a chargeable supply for the purpose of VAT any such taxes will be payable in addition to the purchase price at the appropriate rate.
VIEWING: Strictly by appointment with the selling Agents. Any parties viewing the land do so entirely at their own risk and are responsible for ensuring their own safety.
SERVICES: There is a shared mains water supply to East Bank Cottage, West Bank Cottage and an adjoining house which is owned by a third party. The owners of East Bank Cottage, West Bank Cottage and the third party will be responsible for their share of the maintenance and supply costs. There are separate mains water supplies to Top Barn and to Lot 2.
East Bank Cottage, West Bank Cottage and Top Barn each have their own private drainage systems. West Bank Cottage and Top Barn each have Klargester treatment plants with the Klargester system for Top Barn having enough capacity for the neighbouring barn, also within Lot 1, which is yet to be converted.
It is the purchaser's responsibility to further investigate the potential of service provisions being implemented to Lots 2 and the unconverted barn within Lot 1.
PLANS, AREAS, AND SCHEDULE: The plans and areas have been prepared as accurately as reasonably possible and are based on the Ordnance Survey, Rural Land Registry and LPIS Plans. The plans included in these Particulars are published for convenience and / or identification purposes only and although believed to be correct, the accuracy cannot be guaranteed. The purchaser(s) will be deemed to have satisfied themselves as to the description and extent of the property and the ownership of the boundaries.
APPARATUS AND SERVICES: None of the apparatus nor services have been checked; therefore, their serviceability is not guaranteed. Interested parties must make their own enquiries/inspections.
METHOD OF SALE: The land is offered for sale by Private Treaty. The Vendor reserves the right to conclude the sale by 'Best and Final' offers.
HEALTH AND SAFETY: All those entering the farm should take great care both for themselves, their property and any part of the farm or crops. It should be remembered that this is a working farm and neither the Vendor nor the Agents are responsible for any injury or accident that occurs on the farm.
BOUNDARIES: The successful purchaser shall be deemed to have full knowledge of boundaries and rights of way (if any) which have or will affect the land.
CONTRACTS AND QUOTAS: There are no contracts or quotas included within the sale of the land.
EARLY ENTRY: Early entry on to the arable may be granted to the buyer(s) after exchange of contracts and payment of a double deposit.
QUOTAS: There are no quotas included in the sale of the farm.
OUTGOINGS:
A) Council Tax Bands:- Thorpe Top Farm House - Band F
West Bank Cottage - Band C
East Bank Cottage - Band C
B) Environment Charge: There is an annual charge for the farm payable to the Environment Agency.
SOIL SERIES: The farm consists of Andover 1, Wickham 2, Carstens and Panholes.
UPLIFT/CLAWBACK/OVERGE PROVISION: It will be a condition of the sale that with regard to any part of Lot 9, known as 'Land at Ludford' that should consent be granted for non-agricultural and non-equestrian use, that an overage payment of 35% of the uplift in value will be payable for a period of up to 25 years to the Vendor or her successors in title.
BASIC FARM PAYMENT: The land is registered with the Rural Payments Agency and has, in previous years, claimed the Basic Farm Payment. The current Landowners will retain the Delinked Payment upon completion of the sale, unless otherwise negotiated. Copies of the Rural Payments Agency Land Parcel Identification System (LPIS) Maps are available for inspection upon request from the Selling Agents.
TENANTRIGHT: Depending on the time of year and the stage of crop establishment/land cultivations, tenantright will be charged in addition to the purchase price together with enhancement for growing crops.
DILAPIDATIONS: There will be no allowance for dilapidations (if any).
HOLDOVER: The Vendors reserve a Right of Holdover on the farmyard forming part of Lot 4 and the whole of Lot 5 plus appropriate rights of access until 15th April in order to hold a farm machinery sale.
SHARED ACCESS: The cost of maintaining any shared access tracks will be split between the relevant property owners, according to usage.
FURTHER INFORMATION: If any further information is required regarding the land or properties, please contact R. Longstaff and Co LLP's Agricultural Department on[use Contact Agent Button] Option 4.
ROOM SIZE ACCURACY: Room sizes are quoted in metric on a wall-to-wall basis.
PARTICULARS CONTENT: We make every effort to produce accurate and reliable details but if there are any particular points you would like to discuss prior to making your inspection, please do not hesitate to contact our office. The plans reproduced in these Particulars are for identification purposes only and are NOT TO SCALE. Interested parties should carry out whatever investigations they wish to satisfy themselves as to the extent and area of the property offered and ensure they are fully aware of the boundaries and to confirm the areas involved should they so require. The information provided in these Particulars is for guidance purposes only.
Interested in this property?
Council tax
First listed
Over a month agoEnergy Performance Certificate
Thorpe Top, Thorpe-le-Vale
Marketed by
R Longstaff & Co LLP - Spalding 5 New Road Spalding, Lincolnshire. PE11 1BSPlacebuzz mortgage repayment calculator
Monthly repayment
The Est. Mortgage is for a 25 years repayment mortgage based on a 10% deposit and a 5.5% annual interest. It is only intended as a guide. Make sure you obtain accurate figures from your lender before committing to any mortgage. Your home may be repossessed if you do not keep up repayments on a mortgage.
Thorpe Top, Thorpe-le-Vale - Streetview
DISCLAIMER: Property descriptions and related information displayed on this page are marketing materials provided by R Longstaff & Co LLP - Spalding. Placebuzz does not warrant or accept any responsibility for the accuracy or completeness of the property descriptions or related information provided here and they do not constitute property particulars. Please contact R Longstaff & Co LLP - Spalding for full details and further information.





