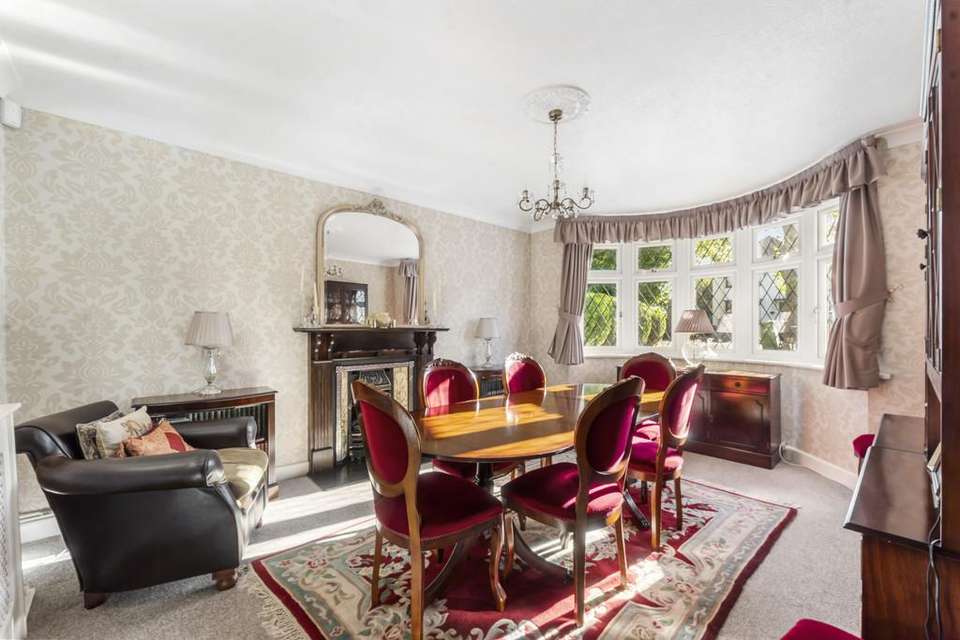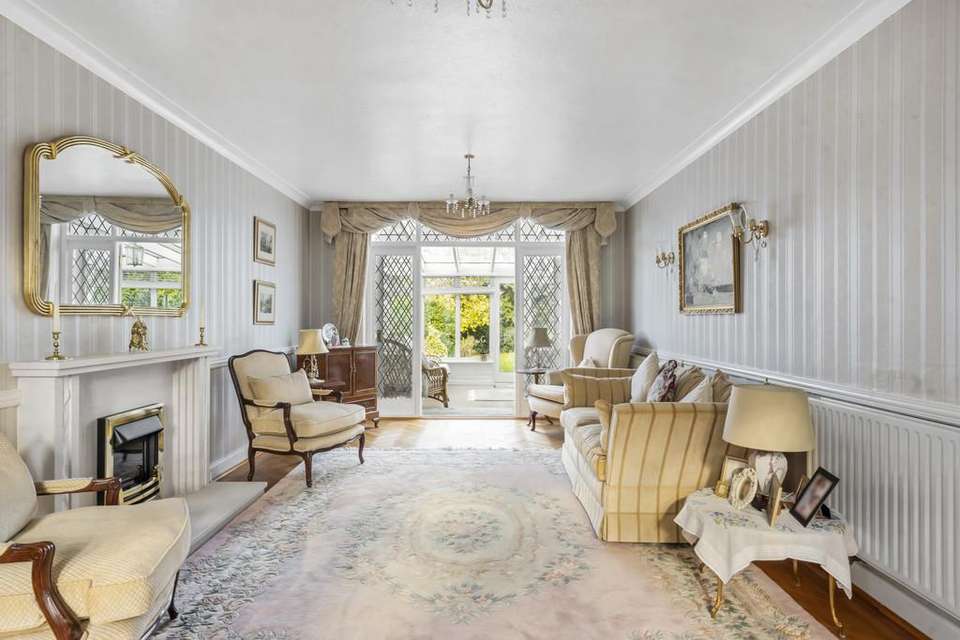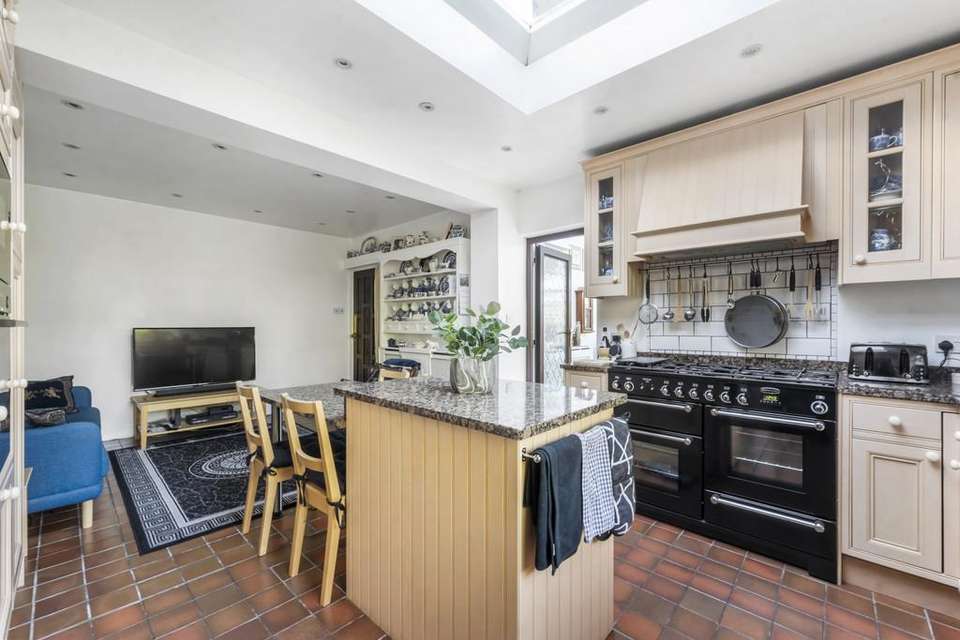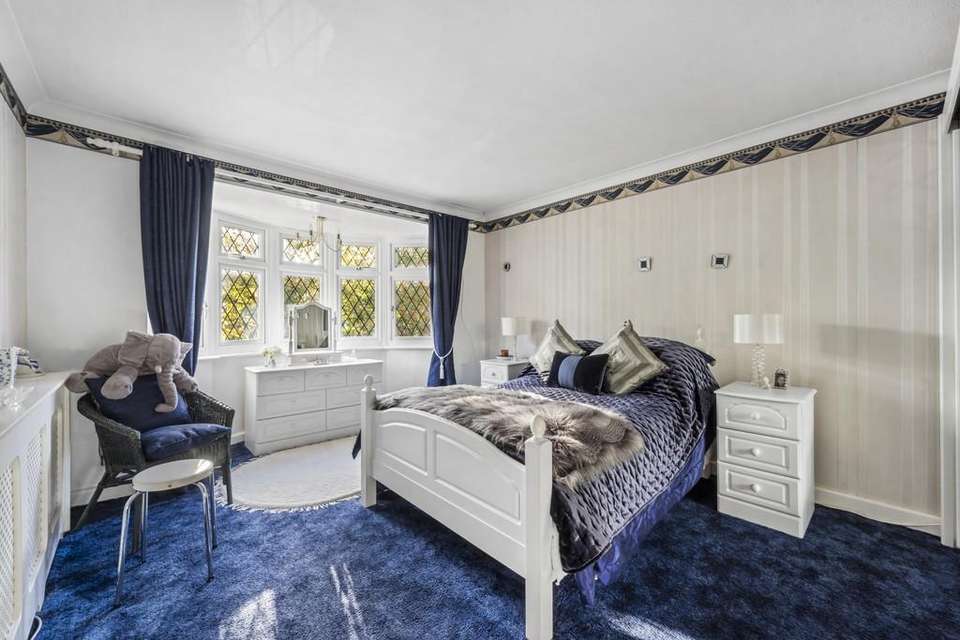4 bedroom detached house for sale
The Drive, South Wallingtondetached house
bedrooms
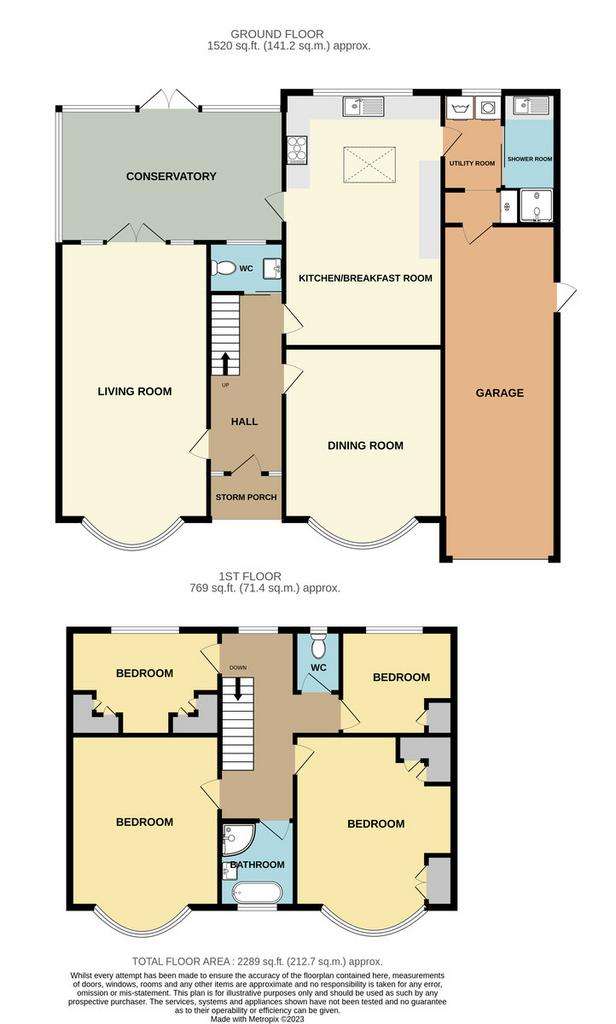
Property photos


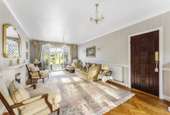

+25
Property description
Situated in a highly sought after tree lined road close to Wallington High School for Girls and John Fisher, this attractive double fronted detached family home is well presented throughout and benefits from some characterful features including herringbone parquet flooring and a stunning 'sunburst' stained glass window.
The good size entrance hall leads into a large living room with doors leading out into the conservatory. There is a spacious dining room with circular bay window to the front and separate breakfast room which is open plan to the kitchen. A door leads into the utility room and refitted ground floor shower room and also access into the garage.
Upstairs there are four generous sized bedrooms and a modern bathroom which features a freestanding bath and separate shower enclosure. Outside, the driveway at the front provides off street parking for a number of vehicles and leads to the attached garage and to the rear there is a large mature garden with perimeter hedging.
A range of leisure pursuits can be found close by including Purley Sports Club and Woodcote Park golf course. Both Wallington and Purley town centres can also be found nearby and offer a range of shops, amenities and transport links with links to London and the South Coast.
SPACIOUS ENTRANCE HALL
LIVING ROOM 23' 0" x 12' 6" (7.01m x 3.81m)
DINING ROOM 14' 3" x 13' 1" (4.34m x 3.99m)
CONSERVATORY 17' 5" x 12' 0" (5.31m x 3.66m)
KITCHEN/BREAKFAST ROOM 20' 8" x 13' 1" (6.3m x 3.99m)
UTILITY ROOM 8' 2" x 5' 3" (2.49m x 1.6m)
SHOWER ROOM 10' 6" x 4' 3" (3.2m x 1.3m)
DOWNSTAIRS WC
STAIRS TO FIRST FLOOR
BEDROOM 1 14' 1" x 13' 1" (4.29m x 3.99m)
BEDROOM 2 14' 1" x 12' 6" (4.29m x 3.81m)
BEDROOM 3 12' 6" x 8' 2" (3.81m x 2.49m)
BEDROOM 4 8' 10" x 8' 10" (2.69m x 2.69m)
BATHROOM
GARAGE 27' 11" x 9' 10" (8.51m x 3m)
DRIVEWAY FOR A NUMBER OF CARS
LARGE REAR GARDEN
The good size entrance hall leads into a large living room with doors leading out into the conservatory. There is a spacious dining room with circular bay window to the front and separate breakfast room which is open plan to the kitchen. A door leads into the utility room and refitted ground floor shower room and also access into the garage.
Upstairs there are four generous sized bedrooms and a modern bathroom which features a freestanding bath and separate shower enclosure. Outside, the driveway at the front provides off street parking for a number of vehicles and leads to the attached garage and to the rear there is a large mature garden with perimeter hedging.
A range of leisure pursuits can be found close by including Purley Sports Club and Woodcote Park golf course. Both Wallington and Purley town centres can also be found nearby and offer a range of shops, amenities and transport links with links to London and the South Coast.
SPACIOUS ENTRANCE HALL
LIVING ROOM 23' 0" x 12' 6" (7.01m x 3.81m)
DINING ROOM 14' 3" x 13' 1" (4.34m x 3.99m)
CONSERVATORY 17' 5" x 12' 0" (5.31m x 3.66m)
KITCHEN/BREAKFAST ROOM 20' 8" x 13' 1" (6.3m x 3.99m)
UTILITY ROOM 8' 2" x 5' 3" (2.49m x 1.6m)
SHOWER ROOM 10' 6" x 4' 3" (3.2m x 1.3m)
DOWNSTAIRS WC
STAIRS TO FIRST FLOOR
BEDROOM 1 14' 1" x 13' 1" (4.29m x 3.99m)
BEDROOM 2 14' 1" x 12' 6" (4.29m x 3.81m)
BEDROOM 3 12' 6" x 8' 2" (3.81m x 2.49m)
BEDROOM 4 8' 10" x 8' 10" (2.69m x 2.69m)
BATHROOM
GARAGE 27' 11" x 9' 10" (8.51m x 3m)
DRIVEWAY FOR A NUMBER OF CARS
LARGE REAR GARDEN
Interested in this property?
Council tax
First listed
Over a month agoEnergy Performance Certificate
The Drive, South Wallington
Marketed by
Paul Graham - Wallington 3 Wallington Square, Woodcote Road Wallington, Surrey SM6 8RGPlacebuzz mortgage repayment calculator
Monthly repayment
The Est. Mortgage is for a 25 years repayment mortgage based on a 10% deposit and a 5.5% annual interest. It is only intended as a guide. Make sure you obtain accurate figures from your lender before committing to any mortgage. Your home may be repossessed if you do not keep up repayments on a mortgage.
The Drive, South Wallington - Streetview
DISCLAIMER: Property descriptions and related information displayed on this page are marketing materials provided by Paul Graham - Wallington. Placebuzz does not warrant or accept any responsibility for the accuracy or completeness of the property descriptions or related information provided here and they do not constitute property particulars. Please contact Paul Graham - Wallington for full details and further information.






