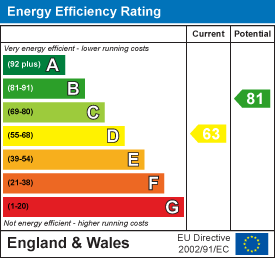4 bedroom semi-detached house for sale
South Wellfield, West Monkseatonsemi-detached house
bedrooms

Property photos




+12
Property description
This lovely, well presented semi-detached property is situated on a substantial corner plot and is perfectly located in a sought after residential area. It enjoys a variety of modern features with period charm and is ideal for a family.
With over 1200 square foot of accommodation this property consists of an entrance hallway with doors to a cosy reception room and stairs to the first floor. There is a modern kitchen diner with a range of high gloss units with contrasting worktops, double oven and four ring hob and access to a utility room with further units and a wall mounted boiler. From the utility room there is another reception room and downstairs shower room with walk in shower, vanity washbasin and low level WC.
To the first floor there are four spacious bedrooms, two with fitted wardrobes and a family bathroom benefitting from a paneled bath and shower over, vanity washbasin and integrated WC.
Externally the property consists of a front garden with driveway parking for up to three cars with an electric car charging point and a rear garden with gated access to the front.
The fabulous location, perfect family feel and generous size of this property makes for an exciting opportunity which can only be truly appreciated by a visit.
West Monkseaton is a highly attractive, very well established residential area set between the countryside and the coast. With very easy access to surrounding towns and villages, West Monkseaton is a great balance of everything needed. The local schools are excellent, the location is perfectly situated to enjoy all the benefits of Monkseaton Village and the public transport is very reliable.
Entrance Hallway -
Reception Room One - 4.17m x 4.80m (13'8" x 15'9") -
Kitchen Diner - 4.72m x 1.96m+3.76m x 2.11m (15'6" x 6'5"+12'4" x -
Utility Room - 3.48m x 1.75m (11'5" x 5'9") -
Reception Room Two - 3.51m x 3.10m (11'6" x 10'2") -
Downstairs Shower Room Wc - 1.57m x 1.52m (5'2" x 5'0") -
Split Landing -
Bedroom One - 3.58m x 3.05m (11'9" x 10'0") -
Bedroom Two - 3.45m x 3.18m (11'4" x 10'5") -
Bedroom Three - 3.25m x 2.97m (10'8" x 9'9") -
Bedroom Four - 2.59m x 3.07m (8'6" x 10'1") -
Bathroom Wc - 1.75m x 1.55m (5'9" x 5'1") -
Front Garden -
Rear Garden -
With over 1200 square foot of accommodation this property consists of an entrance hallway with doors to a cosy reception room and stairs to the first floor. There is a modern kitchen diner with a range of high gloss units with contrasting worktops, double oven and four ring hob and access to a utility room with further units and a wall mounted boiler. From the utility room there is another reception room and downstairs shower room with walk in shower, vanity washbasin and low level WC.
To the first floor there are four spacious bedrooms, two with fitted wardrobes and a family bathroom benefitting from a paneled bath and shower over, vanity washbasin and integrated WC.
Externally the property consists of a front garden with driveway parking for up to three cars with an electric car charging point and a rear garden with gated access to the front.
The fabulous location, perfect family feel and generous size of this property makes for an exciting opportunity which can only be truly appreciated by a visit.
West Monkseaton is a highly attractive, very well established residential area set between the countryside and the coast. With very easy access to surrounding towns and villages, West Monkseaton is a great balance of everything needed. The local schools are excellent, the location is perfectly situated to enjoy all the benefits of Monkseaton Village and the public transport is very reliable.
Entrance Hallway -
Reception Room One - 4.17m x 4.80m (13'8" x 15'9") -
Kitchen Diner - 4.72m x 1.96m+3.76m x 2.11m (15'6" x 6'5"+12'4" x -
Utility Room - 3.48m x 1.75m (11'5" x 5'9") -
Reception Room Two - 3.51m x 3.10m (11'6" x 10'2") -
Downstairs Shower Room Wc - 1.57m x 1.52m (5'2" x 5'0") -
Split Landing -
Bedroom One - 3.58m x 3.05m (11'9" x 10'0") -
Bedroom Two - 3.45m x 3.18m (11'4" x 10'5") -
Bedroom Three - 3.25m x 2.97m (10'8" x 9'9") -
Bedroom Four - 2.59m x 3.07m (8'6" x 10'1") -
Bathroom Wc - 1.75m x 1.55m (5'9" x 5'1") -
Front Garden -
Rear Garden -
Interested in this property?
Council tax
First listed
Over a month agoEnergy Performance Certificate
South Wellfield, West Monkseaton
Marketed by
Embleys Estate Agents - Whitley Bay 1 Ilfracombe Gardens Whitley Bay NE26 3NDPlacebuzz mortgage repayment calculator
Monthly repayment
The Est. Mortgage is for a 25 years repayment mortgage based on a 10% deposit and a 5.5% annual interest. It is only intended as a guide. Make sure you obtain accurate figures from your lender before committing to any mortgage. Your home may be repossessed if you do not keep up repayments on a mortgage.
South Wellfield, West Monkseaton - Streetview
DISCLAIMER: Property descriptions and related information displayed on this page are marketing materials provided by Embleys Estate Agents - Whitley Bay. Placebuzz does not warrant or accept any responsibility for the accuracy or completeness of the property descriptions or related information provided here and they do not constitute property particulars. Please contact Embleys Estate Agents - Whitley Bay for full details and further information.

















