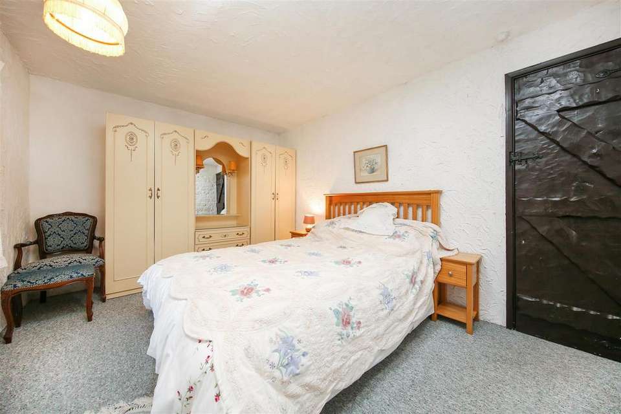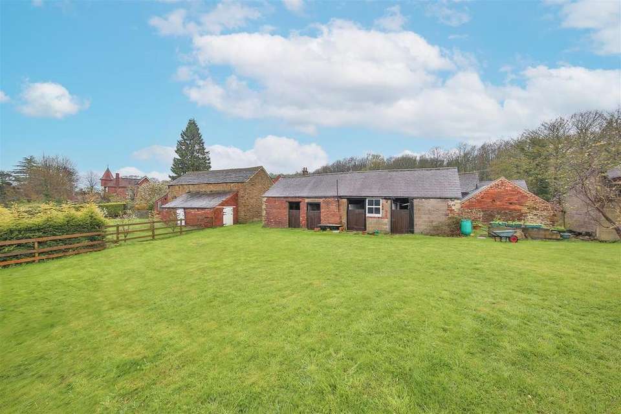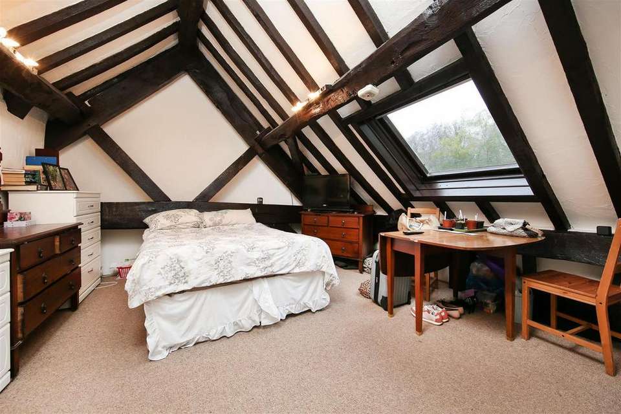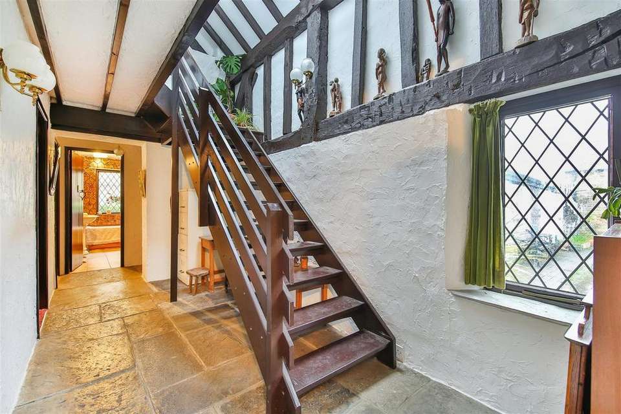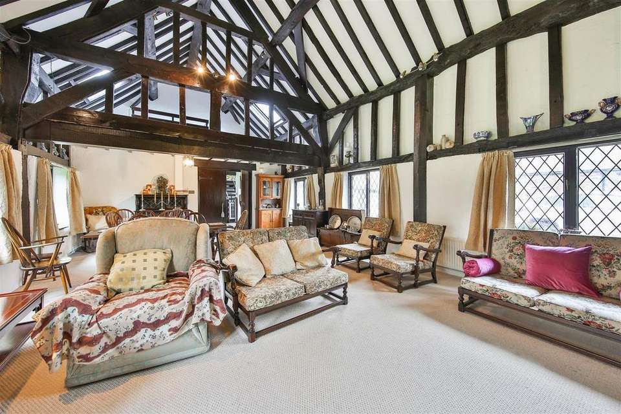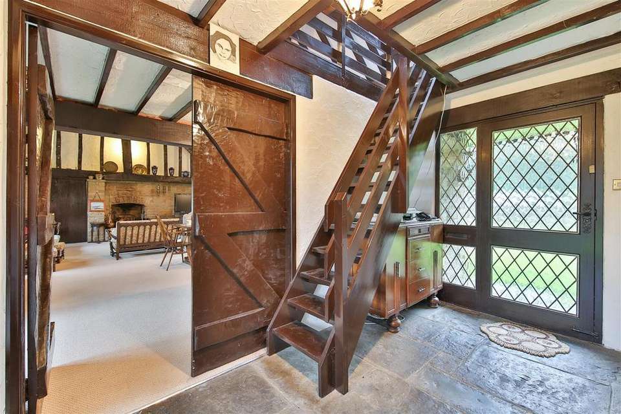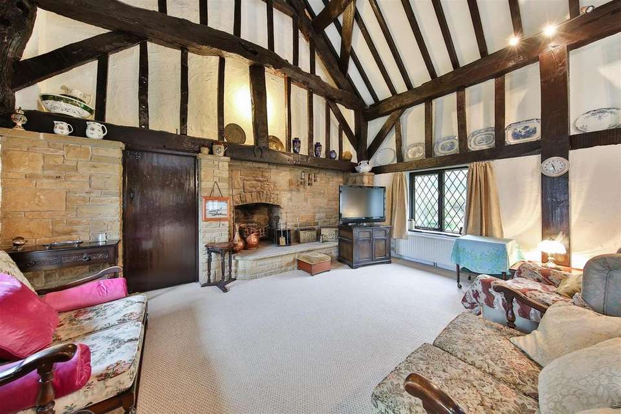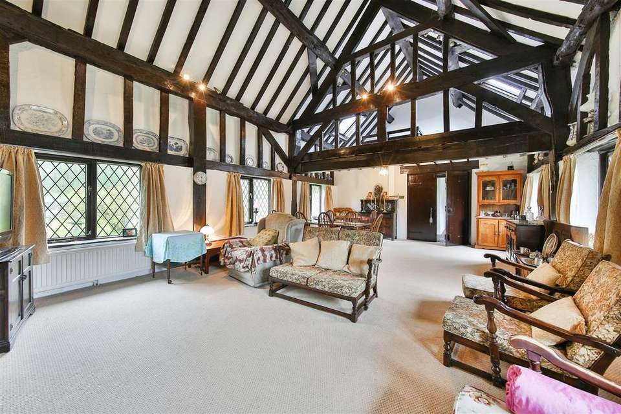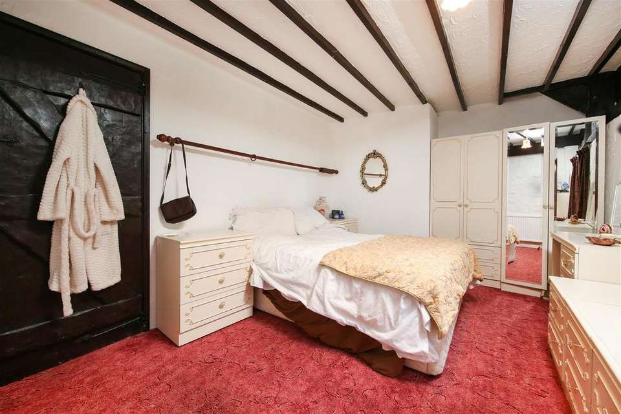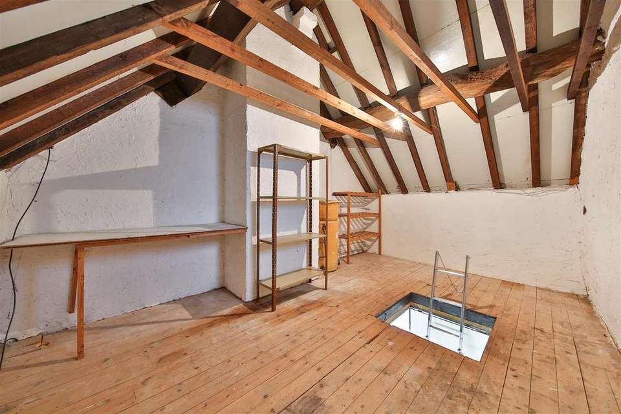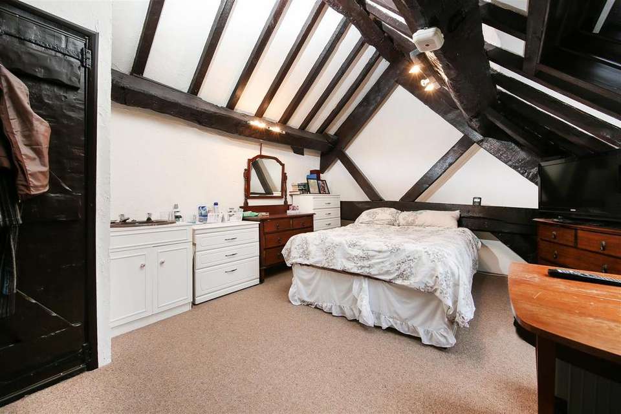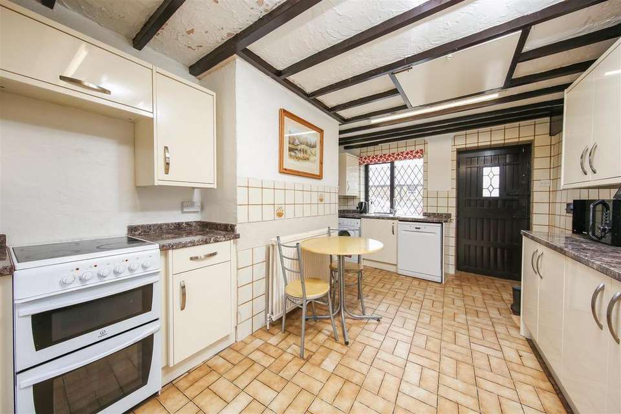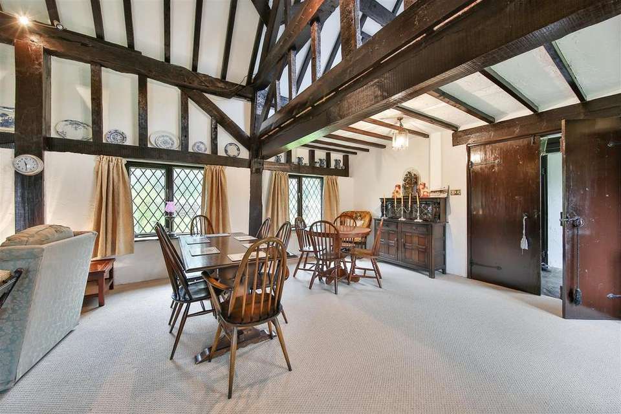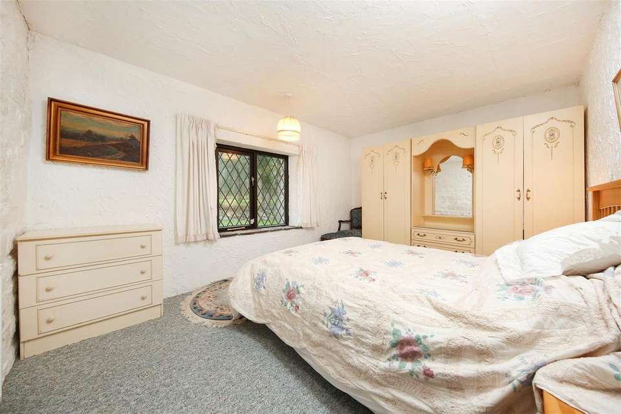4 bedroom barn conversion for sale
Loundsley Green, Chesterfieldhouse
bedrooms
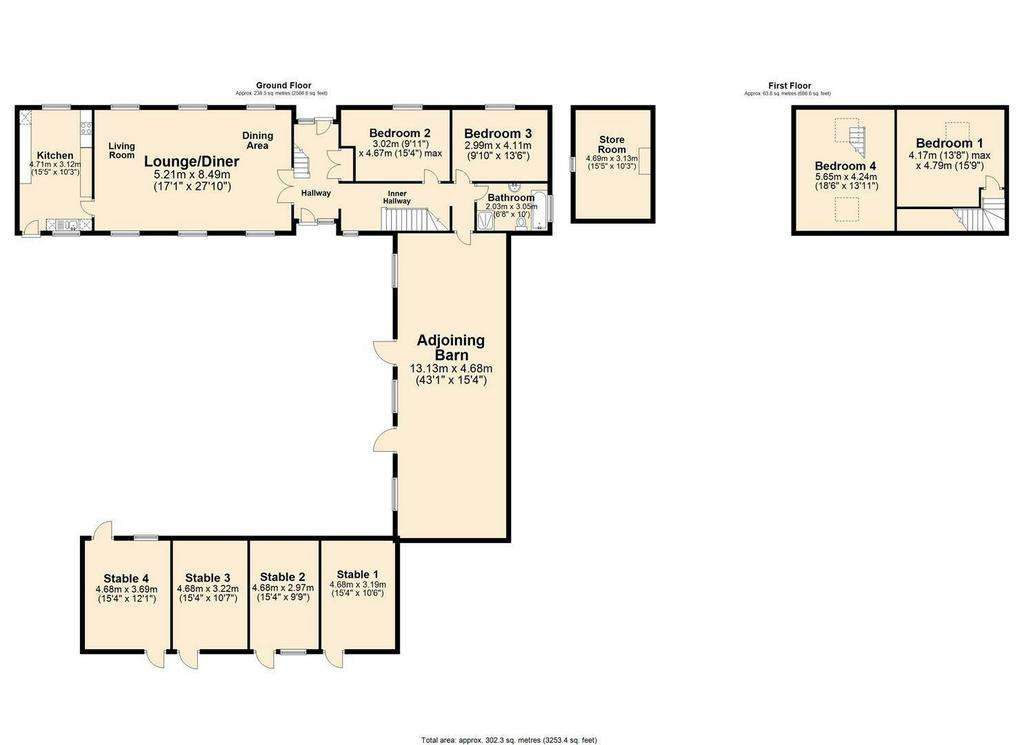
Property photos

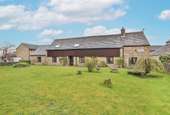
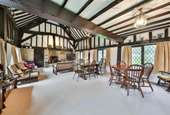
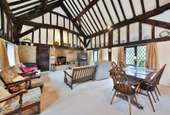
+18
Property description
An imposing and attractive four bedroom detached barn conversion, stone built with character features throughout, set in grounds of approximately 0.33 acres, benefitting from outbuildings providing excellent development potential subject to the necessary consents.
Location - The property is situated on the outskirts of the popular Town of Chesterfield, benefitting from nearby proximity to the amenities the town has to offer, including but not limited to, Hospital, supermarkets and Rail station. The property is commutable to nearby Chesterfield, Sheffield, Mansfield, Nottingham and Derby, larger commercial centres are also within reach by rail, such as Manchester in 1hr 14 and London in 1hr 50, all the whilst offering proximity to the Peak District National Park, providing an attractive rural lifestyle with it's walks, cycle routes and bridle paths.
Directions: - From Chesterfield travel Westbound on the A619, pass the "West Bars" roundabout and continue on this road for another 1.2 miles before turning right at the traffic light junction, continue on this road, then at the roundabout turn left using the first exit, shortly thereafter, take a right turn onto the B6150, going straight over the roundabout ahead, the property will then lie on the right hand side after another 50m, as indicated by our For Sale board.
Description - The property offers a fantastic opportunity for a renovation project or small development, a Grade II listed, three bedroom barn conversion with character features throughout, the barn offers flexible living accommodation. The outbuildings to the rear, offer development potential (subject to the necessary consents), they have been used more recently for storage. The property sits in 0.33 acres or thereabouts, with attractive front and rear lawns, the property has attractive woodland views to the front aspect.
Entrance Hall - Entered by a glazed timber door, with beams to the ceiling and stone flag flooring, the hallway provides access to the large Living Dining Room, mezzanine level and through to the Bedrooms
Living Dining Room - A spacious, light room, with expose eaves and beams, the room benefits from dual aspect windows, and a large stone fireplace with Multifuel stove. This space is genuinely impressive and offers ample space for a variety of uses.
Kitchen - With dual aspect windows to front and central gardens, the Kitchen would benefit from a modernisation programme but offers a good sized space. There is a loft above the kitchen which offers a variety of potential uses.
Mezzanine/Bedroom 4: - Above the Living Dining room is a mezzanine level, offering flexible use, previously used as additional accommodation when necessary or a home office.
Bedroom Two - With front aspect window, a good sized bedroom on the ground floor.
Bedroom Three - Another attractively sized room, with front aspect window.
Master Bedroom: - A large double bedroom with a velux window to the front aspect, with exposed beams.
Adjoining Barn: - Accessed by both the house and courtyard, the barn, previously a cow shed offers attractive development potential for a variety of uses subject to the necessary planning consents.
Stables - A single building incorporating four stables, again offering development potential subject to the necessary permissions. Alternatively benefitting those with small livestock interests as housing, feed stores or similar.
Garden: - The front garden is mostly laid to lawn, with some mature shrubs and bounded by dry stone walling.
The central area offers parking for a number of vehicles and has a lawned area.
The rear garden is laid to lawn bounded by hedgerow and fencing.
Services: - The property benefits from mains services.
Fixtures And Fittings: - Only those referred to in these particulars are included.
Rights Of Way, Wayleaves And Easements: - The property is sold subject to and with the benefits of the rights of way, wayleaves and easements that may exist whether or not defined in these particulars.
Tenure & Possession: - The property is sold freehold with vacant possession granted upon completion.
Local Authority: - North East Derbyshire District Council
2013 Mill Lane Chesterfield S42 6NG
Council Tax Band - E -
Epc Rating - Exempt Due To Grade Ii Listed Status -
Vendors Solicitors: - Banner Jones Solicitors
24 Glumangate
Chesterfield
S40 1UA
Contact: Holly Fellowes
Viewings: - Strictly by appointment through the selling agents at the Bakewell Office[use Contact Agent Button].
Method Of Sale - This property is offered by way of Public Auction on the 25th March 2024.
Deposits And Completion: - The successful purchaser will be required to pay a deposit of 10% of the sale price upon the fall of the hammer. Please note that proof of identification must also be provided to comply with the Money Laundering Regulations 2017. The signing of the Contract of Sale and 10% deposit is legally binding on both parties and completion will occur within 28 days thereafter, unless stated otherwise at the auction. The sale of each lot is subject to a buyer's fee of £500 + VAT (£600 inc. VAT) payable on the fall of the hammer. For on-line buyers only, there is an additional on-line buyer's premium of £500 plus VAT (£600 inc. VAT). Please contact the auctioneers for further details.
Conditions Of Sale: - The Conditions of Sale will be deposited at the office of the Auctioneers seven days prior to the sale and will not be read at the sale. The Auctioneers and Solicitors will be in the sale room fifteen minutes prior to the commencement of the auction to deal with any matter arising from either the conditions of Sale, the Sales Particulars or relating to the auction generally. At the appointed time the sale will commence and thereafter no further queries will be dealt with and the purchaser will be deemed to have full knowledge of the Conditions of Sale and to have satisfied himself fully upon all matters contained or referred to therein, whether or not the purchaser has read them.
Money Laundering Regulations: - Due to recent changes in legislation, all buyers must provide relevant documentation in order to provide proof of their identity and place of residence. The documentation collected will not be disclosed to any other party.
Location - The property is situated on the outskirts of the popular Town of Chesterfield, benefitting from nearby proximity to the amenities the town has to offer, including but not limited to, Hospital, supermarkets and Rail station. The property is commutable to nearby Chesterfield, Sheffield, Mansfield, Nottingham and Derby, larger commercial centres are also within reach by rail, such as Manchester in 1hr 14 and London in 1hr 50, all the whilst offering proximity to the Peak District National Park, providing an attractive rural lifestyle with it's walks, cycle routes and bridle paths.
Directions: - From Chesterfield travel Westbound on the A619, pass the "West Bars" roundabout and continue on this road for another 1.2 miles before turning right at the traffic light junction, continue on this road, then at the roundabout turn left using the first exit, shortly thereafter, take a right turn onto the B6150, going straight over the roundabout ahead, the property will then lie on the right hand side after another 50m, as indicated by our For Sale board.
Description - The property offers a fantastic opportunity for a renovation project or small development, a Grade II listed, three bedroom barn conversion with character features throughout, the barn offers flexible living accommodation. The outbuildings to the rear, offer development potential (subject to the necessary consents), they have been used more recently for storage. The property sits in 0.33 acres or thereabouts, with attractive front and rear lawns, the property has attractive woodland views to the front aspect.
Entrance Hall - Entered by a glazed timber door, with beams to the ceiling and stone flag flooring, the hallway provides access to the large Living Dining Room, mezzanine level and through to the Bedrooms
Living Dining Room - A spacious, light room, with expose eaves and beams, the room benefits from dual aspect windows, and a large stone fireplace with Multifuel stove. This space is genuinely impressive and offers ample space for a variety of uses.
Kitchen - With dual aspect windows to front and central gardens, the Kitchen would benefit from a modernisation programme but offers a good sized space. There is a loft above the kitchen which offers a variety of potential uses.
Mezzanine/Bedroom 4: - Above the Living Dining room is a mezzanine level, offering flexible use, previously used as additional accommodation when necessary or a home office.
Bedroom Two - With front aspect window, a good sized bedroom on the ground floor.
Bedroom Three - Another attractively sized room, with front aspect window.
Master Bedroom: - A large double bedroom with a velux window to the front aspect, with exposed beams.
Adjoining Barn: - Accessed by both the house and courtyard, the barn, previously a cow shed offers attractive development potential for a variety of uses subject to the necessary planning consents.
Stables - A single building incorporating four stables, again offering development potential subject to the necessary permissions. Alternatively benefitting those with small livestock interests as housing, feed stores or similar.
Garden: - The front garden is mostly laid to lawn, with some mature shrubs and bounded by dry stone walling.
The central area offers parking for a number of vehicles and has a lawned area.
The rear garden is laid to lawn bounded by hedgerow and fencing.
Services: - The property benefits from mains services.
Fixtures And Fittings: - Only those referred to in these particulars are included.
Rights Of Way, Wayleaves And Easements: - The property is sold subject to and with the benefits of the rights of way, wayleaves and easements that may exist whether or not defined in these particulars.
Tenure & Possession: - The property is sold freehold with vacant possession granted upon completion.
Local Authority: - North East Derbyshire District Council
2013 Mill Lane Chesterfield S42 6NG
Council Tax Band - E -
Epc Rating - Exempt Due To Grade Ii Listed Status -
Vendors Solicitors: - Banner Jones Solicitors
24 Glumangate
Chesterfield
S40 1UA
Contact: Holly Fellowes
Viewings: - Strictly by appointment through the selling agents at the Bakewell Office[use Contact Agent Button].
Method Of Sale - This property is offered by way of Public Auction on the 25th March 2024.
Deposits And Completion: - The successful purchaser will be required to pay a deposit of 10% of the sale price upon the fall of the hammer. Please note that proof of identification must also be provided to comply with the Money Laundering Regulations 2017. The signing of the Contract of Sale and 10% deposit is legally binding on both parties and completion will occur within 28 days thereafter, unless stated otherwise at the auction. The sale of each lot is subject to a buyer's fee of £500 + VAT (£600 inc. VAT) payable on the fall of the hammer. For on-line buyers only, there is an additional on-line buyer's premium of £500 plus VAT (£600 inc. VAT). Please contact the auctioneers for further details.
Conditions Of Sale: - The Conditions of Sale will be deposited at the office of the Auctioneers seven days prior to the sale and will not be read at the sale. The Auctioneers and Solicitors will be in the sale room fifteen minutes prior to the commencement of the auction to deal with any matter arising from either the conditions of Sale, the Sales Particulars or relating to the auction generally. At the appointed time the sale will commence and thereafter no further queries will be dealt with and the purchaser will be deemed to have full knowledge of the Conditions of Sale and to have satisfied himself fully upon all matters contained or referred to therein, whether or not the purchaser has read them.
Money Laundering Regulations: - Due to recent changes in legislation, all buyers must provide relevant documentation in order to provide proof of their identity and place of residence. The documentation collected will not be disclosed to any other party.
Council tax
First listed
Over a month agoLoundsley Green, Chesterfield
Placebuzz mortgage repayment calculator
Monthly repayment
The Est. Mortgage is for a 25 years repayment mortgage based on a 10% deposit and a 5.5% annual interest. It is only intended as a guide. Make sure you obtain accurate figures from your lender before committing to any mortgage. Your home may be repossessed if you do not keep up repayments on a mortgage.
Loundsley Green, Chesterfield - Streetview
DISCLAIMER: Property descriptions and related information displayed on this page are marketing materials provided by Bagshaws - Bakewell. Placebuzz does not warrant or accept any responsibility for the accuracy or completeness of the property descriptions or related information provided here and they do not constitute property particulars. Please contact Bagshaws - Bakewell for full details and further information.





